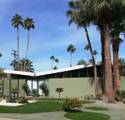
Alexander Houses (1955 – 1965)
Real estate developers Robert and George Alexander captured the spirit of mid-century modernism, building more than 2,500 tract homes in southern California.
History:
During the late 1950s and early 1960s, the George Alexander Construction Company partnered with several architects to develop a unique approach to tract housing. Although the company worked in and near Palm Springs, California, the houses they built were imitated across the United States.
The Alexander Construction Company gave their homes a variety of roof lines and exterior details, making each home seem unique. But, behind their facades, Alexander Homes shared many similarities.
Features:
Post-and-beam construction
Expansive windows
No moldings or trim around windows and doors
Breezeway connecting carport to living quarters
Open floor plans
Three-quarter high wall partitions
Fiberglass or iron screens and walls with decorative cutouts
Idiosyncratic rooflines: Flat, slanted, or butterfly-shaped
Exposed ceiling beams
Exteriors finished with two-tone wood, patterned brick, or decorative concrete block
Next: A-frame style