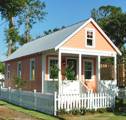
Katrina Cottages (2006 – Present)
Inspired by the need for emergency housing after Hurricane Katrina, this cozy cottage took America by storm.
History:
In 2005, many homes and communities along America’s Gulf Coast were destroyed by Hurricane Katrina and the floods that followed. Architects responded to the crisis by designing low-cost emergency shelters. The Katrina Cottage was a highly popular solution because its simple, traditional design suggested the architecture of a cozy turn-of-the-century house.
The original Katrina Cottage was developed by Marianne Cusato and other leading architects. Cusato’s 308-square foot prototype was later adapted to create a series of about two dozen different versions of the Katrina Cottage designed by a variety of architects and firms.
Katrina Cottages are typically small, ranging from less than 500 square feet up to about 1,000 square feet. A limited number of Katrina Cottage designs are 1,300 square feet and larger. While size and floor plans can vary, Katrina Cottages are prefab houses constructed from factory-made panels. For this reason, Katrina Cottages can be built quickly (often within a few days) and economically. Katrina Cottages are also especially durable. These homes meet the International Building Code and most hurricane codes.
Features:
Usually (not always) one story
Front porch
Turn-of-the century details such as turned columns and brackets
Rot- and termite-resistant siding such as Cementitious Hardiboard
Steel studs
Steel roof
Moisture and mold resistant drywall
Energy-efficient appliances