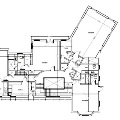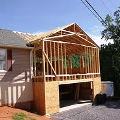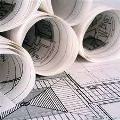As-Built CAD Drawings: From $1000*
Do you need a layout for an existing house, office, or retail store? Let us prepare it for you
Service includes:
We will measure the existing structure and site (if requested).
We will draw the as-built plan, including room sizes, doors, windows, fixtures, and appliances.
We will provide you with PDF or CAD file copies as requested.
The drawings belong to you, the client.
Residential Space Design: Special $1500*
Thinking of doing changes to your home? Let us design it for you.
Service includes:
We will review the design requirements
We will measure the existing home and draw the as-built plan.
We will create a proposed floor plan layout.
We will meet with you (the client) to review the design and make one modification.
We will discuss code and permit requirements for your specific location.
Room Addition: From $5,000*
Need to add a room, bathroom or kitchen? We will plan it for you.
Service includes:
We will review the design requirements.
We will measure the existing space and draw the as-built plan.
We will create a proposed floor plan layout.
We will meet with client to review the design and make changes as needed.
We will process the building permit for you.
Building Permit Records: From $350*
Need to know what was approved for your property? We will do the search.
Service includes:
Visit the building and safety records department to obtain copies of all available permits.
We will include all the copies in a custom report.



