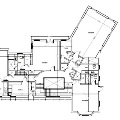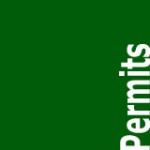
As-Built CAD Drawings: From $1000*
Do you need a layout for an existing house, office, or retail store? Let us prepare it for you
Service includes:
We will measure the existing structure and site (if requested).
We will draw the as-built plan, including room sizes, doors, windows, fixtures, and appliances.
We will provide you with PDF or CAD file copies as requested.
The drawings belong to you, the client.
*Our Special is for any home, retail store or office up to 1000 square feet. For larger spaces, please call for an estimate.



