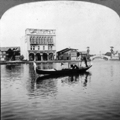
Old Photographs of Los Angeles
I get thrilled every time I see old photographs of the city of Los Angeles. I think it has to do with the rapid growth and transformation of the city’s landscape over the last century. My favorite place to see old photos is the building and safety department in Beverly Hills, where some of the walls show old photos of famous street intersections. The changes that have taken place in the last 50 years are simply incredible.
If you are like me, you will most definitely enjoy the following links:
Los Angeles, before sigalert: A collection of 31 photos
Link
A Visit to Old Los Angeles and Environs: An amazing collection of photos and stories
Link
Photographs of Historic Los Angeles: From the library of Congress photo collection
Link
Los Angeles Public Library: This Internet-accessible collection is one of the treasures of the Central Library.
Link
Full Post
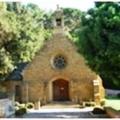
Wee Kirk O’ The Heather (F.A. Hansen, Architect)
Address: 1712 S. Glendale Blvd. in Glendale, CA.
The Wee Kirk O’ The Heather is located within the grounds of Forest Lawn Memorial Park. It is said to be a reproduction of the village church attended by Annie Laurie in Glencairn, Scotland. The original church was erected in 1310 and destroyed in 1805 A.D.
Full Post
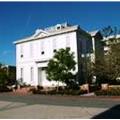
Widney Hall, USC (Kysor & Octavius Morgan, Architects) – 1880
Address: USC Campus at 650 Childs Way.
(Los Angeles Historic-Cultural Monument No. 70)
The first building of the University of Southern California, built during the first year of the school’s existence (1880). Over the years the building came to be known as Widney Hall, its facade was altered and painted, and moved to different locations on campus. It has survived as Alumni House, now located across from the Doheny Library.
Full Post
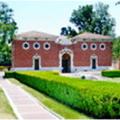
William Andrews Clark Memorial Library (Robert Farquhar, Architect) – 1926
Address: 2520 Cimarron Street in the West Adams district
(Los Angeles Historic-Cultural Monument no. 28)
The library was established by William Andrews Clark, Jr. (1877 – 1934), a prominent philanthropist and founder of the Los Angeles Philharmonic Orchestra (1919). The library is named in honor of his father, Sen. William Andrews Clark, who had built a mining fortune in Montana. Clark lived at the corner of Adams Blvd. and Cimarron Street.
Between 1924 and 1926 he engaged prominent architect Robert D. Farquhar to design a library for his rare books and manuscripts, renowned for their collections of 17th- and 18th-century English literature and history. The library was bequeathed to the University of California at Los Angeles in 1934.
Full Post
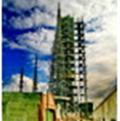
Watts Towers (Simon Rodia, Designer-Builder) – 1921-1954
Address: 1765 E. 107th Street in the Watts neighborhood of Los Angeles.
(Los Angeles Historic Cultural Monument No. 15)
A colorful lacework of 17 whimsical towers designed by Sabato Simon Rodia in his spare time over a period of 33 years. The towers are a fantasy of found objects Rodia picked up from the nearby railroad tracks and broken pieces of pottery from the Malibu Pottery, where he worked for many years.
Scrap rebar, wrapped with wire mesh, coated with mortar, and imbedded with broken china, scrap metal, pieces of glass and sea shells are among the materials he used. The Italian immigrant called the towers Nuestro Pueblo or ‘our town. The towers were deeded to the State of California in 1978. The property is now designated the Watts Towers of Simon Rodia State Historic Park.
Full Post
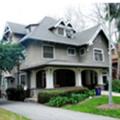
Warren & Belle Dunn Mansion (C.W Buchanan, Architect) – 1904
Address: Oakland Avenue and Ford Place, on the campus of Fuller Theological Seminary in Pasadena, California.
The mansion was designed in the Craftsman style and maintains much of the character of the original design, except for the enclosure of the back porch.
The building is currently named for Herbert J. Taylor, a close friend and counselor of Charles Fuller, the Founder of Fuller Seminary. Taylor was President of Club Aluminum Company, a devoted Christian, he established the Christian Workers Foundation and was a charter member of the National Association of Evangelicals.
Full Post
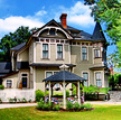
William H. Monroe House, ‘The Oaks’ (Solon I. Haas) – 1887
Address: 250 N. Primrose Avenue, Monrovia, California
The Oaks, also known as William N. Monroe House, is a Stick/Eastlake Queen Anne Style house built for William N. Monroe, for whom the city of Monrovia was named. Monroe first brought his family to the Los Angeles area in 1875; serving on the Los Angeles City Council from 1879 until 1882, moved to Texas, and then returned in 1884. That year he purchased 240 acres for $30,000 from E.J. ‘Lucky’ Baldwin, land which was part of the Azusa de Duarte and Santa Anita ranchos. Together with Edward F. Spence, John D. Bicknell, J. F. Falvey, and James F. Crank, who had also purchased land from Baldwin, they decided to form a 60-acre town site from their combined holdings.
The town of Monrovia was founded in 1886 and incorporated a year later in 1887, becoming the fourth oldest general law city in Los Angeles. Lots from the new town site were placed on the market on May 17, 1886, and since then that day has been celebrated as Monrovia Day.
‘The Oaks’, so named because of the numerous oak trees on the property, was constructed entirely of redwood. This Queen Anne style house with Eastlake detailing boasts 16 rooms and five fireplaces (originally, there were eleven rooms with a fireplace in every room) in its almost 4,400 square feet of living space, with 12-foot ceilings in many of the rooms. A large lawn, complete with a granite fountain and pool, graced the home’s front entrance.
The Monroes had a reputation for being gracious hosts, and guests stayed for weeks at a time in their spacious home. One oddity of the house today is that the front door does not face the street; rather, it faces south even though the house is located on Primrose, a street that runs north and south.
The house suffered significant damage in the Whittier earthquake that struck on October 1, 1987. In addition to the large, ornate brick chimney toppling to the ground, there was such extensive damage to the lath and plaster walls that much of it had to be removed. The Monrovia Historic Preservation Group (then known by its former name, the Monrovia Old House Preservation Group) came to the rescue, helping the owners remove much of the cracked and loosened lath and plaster, thereby reducing the overall cost of repair.
Today, ‘The Oaks’ remains one of only a handful of large, multi-story Victorian homes that survives in Monrovia. Its association with Monroe marks it as one of the more notable homes in town. It is one of almost 86,000 properties nationwide listed on the National Register of Historic Places (it was listed in 1978), and it was the fourth home landmarked in the city of Monrovia.
Full Post
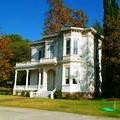
William H. Perry Residence (E.F. Kysor, Architect) – 1876
Designed by noted Architect E. F. Kysor for lumber baron William Hayes Perry in the Greek Revival/Italianate Style. The house originally stood in Boyle Heights, a fashionable suburb of Los Angeles at the turn of the century. Its design and sheer size reflect the social class of the owners: marble fireplace mantles, formal staircase and fine hardwood floors. It was considered in its time to be the ‘finest and most expensive home yet seen in Los Angeles.’
Full Post
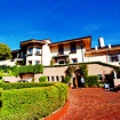
William Mead House (Hudson & Munsell) – 1914
Address: 4533 Cockerham Drive in the Los Feliz neighborhood of Los Angeles.
Described as a ‘Prairie’ influenced-style, the house was designed by the eminent architectural firm Hudson & Munsell for William Mead, a pioneer real estate developer in Los Feliz. Mead purchased 400 acres adjoining Griffith Park in 1911 from Col. Griffith J. Griffith and began planning what would become one of the City’s most beautiful subdivisions. He added another 132 acres to his holdings in 1925. For a period of time, Mead owned the entire neighborhood above Los Feliz Boulevard, from Western Avenue to the Los Angeles River.
A Los Angeles Times article reported on June 2, 1912 that ‘Mr. Mead plans to build a dwelling of palatial proportions by his architects Hudson & Munsell; the design will incline towards the English mansion types, although no style will be slavishly adhered to, the architects having aimed primarily at harmonizing the structure with its unusually attractive and picturesque surroundings’.
By 1925, ownership of the house passed to David Hamburger, President of the Hamburger and Sons Department Store which had been founded by his father in 1881. The house became the site of many elegant social gatherings during the Hamburgers ownership. After Mr. Hamburger’s death in April 1945, the property passed briefly to Harold and Lucile De Armand before Frederick and Muriel Cockerham gained ownership seven months later. Mr. Cockerham, who went by the professional name of Charles Fredericks was a singer and member of the Screen Actor’s Guild. Between 1954 and 1965 he appeared in many motion pictures including ‘To Kill a Mockingbird’, ‘Tender is the Night’, ‘My Fair Lady’, and ‘The Great Race’. In 1949, the house was severely damaged in a fire in which eighteen of the rooms were destroyed.
Full Post
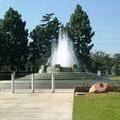
William Mulholland Memorial Fountain (W. Clayberg, Designer) – 1940
Address: Intersection of Riverside Drive and Los Feliz Blvd. in Los Feliz
(Los Angeles Historic-Cultural Monument No. 162).
William Mulholland was a ‘penniless Irish immigrant’ and a self-taught engineer who became head of the Los Angeles Bureau of Water Works & Supply at a time when business and civic leaders in Los Angeles were realizing that development would remain limited without additional water resources. Mulholland, with the support of another visionary, Fred Eaton, implemented a plan to redirect water from the Owens Valley on the eastern slopes of the Sierras. The result of their efforts, the California Aqueduct, is one of the great engineering wonders of the world. Employing 5000 workers and 6000 mules, the 238- mile long aqueduct was completed under budget in record time.
Mulholland, who lived for a time in a one-room wooden shack near the present-day fountain died in 1935. The fountain dedicated to him was completed in 1940. Approximately 3,000 people attended the dedication ceremony on August 1, 1940. A memorial plaque at the foot of the fountain reads, ‘To William Mulholland (1855-1935). This Memorial is Gratefully Dedicated to those who are the Recipients of His Unselfish Bounty and the Beneficiaries of His Prophetic Vision.’
Full Post
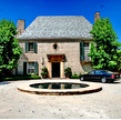
William R. Staats House (Marston, Van Pelt & Maybury) – 1924
Address: 293 S. Grand Avenue in Pasadena, California.
French Provincial Revival style house designed for William Staats, by the distinguished firm Marston, Van Pelt and Maybury in 1924. Staats arrived in Pasadena in 1887, establishing what would become a well-connected real estate firm. Henry Huntington hand-picked him to subdivide and sell the exclusive Oak Knoll area.
Full Post
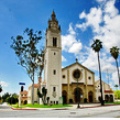
Wilshire United Methodist Church (Allison & Allison and Whittlesey, Architects) – 1924
Address: 4350 Wilshire Blvd. in the Hancock Park neighborhood of Los Angeles.
(Los Angeles Historic-Cultural Monument No. 114).
The architects were among the most important architects in Los Angeles during the first half of the 20th Century. The church combines Romanesque and Gothic elements in the design. The tower and facade were inspired by La Giralda in Sevilla, Spain as well as the facade and 140-foot tower, inspired by Basilica of St. Francis of Assisi in Brescia, Italy.
Singer Jeanette MacDonald married Gene Raymond at the church in 1937. At the wedding, Nelson Eddy sang, Basil Rathbone and Harold Lloyd were ushers, and Fay Wray and Ginger Rogers were maids of honor. In September 1945, John Agar married Shirley Temple at the church. She was seventeen.
Full Post
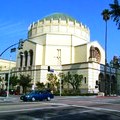
Wilshire Blvd. Temple (Edelman, Tilden Norton & Allison, Architects) – 1922-29
Address: 3663 Wilshire Blvd. (at the corner of Hobart Boulevard).
(Los Angeles Historic-Cultural Monument No. 116).
The Wilshire Boulevard Temple reminds of other great churches and temples of Byzantium. Massive and mysterious, the interior is opulent with black marble, inlaid gold, rich mosaics, rare woods and exquisite murals depicting the history of the Hebrews (by Hugo Ballin). The temple is also on the National Register of Historic Places.
Full Post
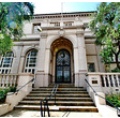
Wilshire Ebell Theater & Club (Sumner Hunt & Silas Burns, Architects) – 1924-27
Address: 4400 Wilshire Boulevard in the Hancock Park neighborhood of Los Angeles.
(Los Angeles Historic-Cultural Monument No. 250).
Neoclassical in style, the Wilshire Ebell Theater and Club was founded as a non-profie woman’s organization in 1894, and is one of the oldest and largest in the nation.
Full Post
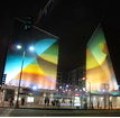
Wilshire Vermont Station- (Arquitectonica Architects) – 2007
Address: Intersection of Vermont St. and Wilshire Blvd.,
Miami firm Arquitectonica designed this eye-catching complex, sitting atop the Metro subway station in the heart of Koreatown. The station is highlighted by a gigantic (8200 square foot) image by artist April Greiman. The complex held its grand opening on October 7, 2007.
Full Post
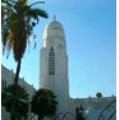
Wilshire Ward Chapel (Harold W. Burton, Architect) – 1928
Address: 1209 Manhattan Place.
(Los Angeles Historic-Cultural Monument No. 531).
Harold W. Burton was the most prolific architect of the Church of Jesus Christ of Latter Day Saints. The outstanding feature of the church is the octagonal tower in a Moderne/Art Deco motif.
Full Post
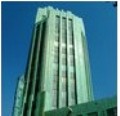
Wiltern Theater (Morgan, Walls & Clements, Architects) – 1930-31
Address: 3780 Wilshire Boulevard (corner of Western Avenue).
(Los Angeles Historic-Cultural Monument No. 118).
The Pelliser Office Building and Wiltern Theater(formerly the Warner Brothers Western Theater) is among the most recognizable and loved landmarks in the City of the Angels. Located along the Wilshire Boulevard Corridor, The exterior is completely covered with blue-green glazed terra cotta tiles in a style referred to as French Zigzag Moderne.
Full Post
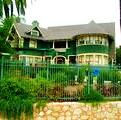
Ziegler Estate (Hornbeck & Wilson, Architects) – 1904
Address: 4601 North Figueroa Street.
(Los Angeles Historic-Cultural Monument No. 416).
The Zeigler Estate located in historic Highland Park combines Queen Anne, Craftsman and Shingle Style into an elegant statement. The mansion has 6 bedrooms and four baths and features an arroyo stone wall. It is situated in the historic core of Highland Park next door to Casa de Adobe.
Full Post
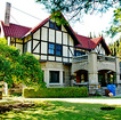
Yoakum House, 1895-1915
Address: 140 S. Avenue 46
(Los Angeles Historic-Cultural Monument No. 287).
Tudor Revival style house built by volunteer labor for Finis Ewing Yoakum, founder of ‘Pisgah House’, a halfway home. Located in the Highland Park neighborhood of Los Angeles.
Full Post
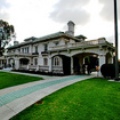
Wrigley Mansion ‘Tournament House” (G. Lawrence Stimson, Architect) – 1906-1914
Address: 391 S. Orange Grove Blvd
Owned by chewing-gum magnate William Wrigley, the Wrigley Mansion was given to the City of Pasadena in 1958, upon Mrs. Wrigley’s death, with the stipulation that it be used as the headquarters for the Pasadena Tournament of Roses Association. The house is magnificently situated at. and includes the Wrigley Gardens, with 4.5 acres of roses representing 1,500 varieties.
Full Post
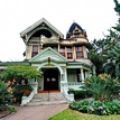
Wright-Mooers House, 1880
Address: 818 S. Bonnie Brae Street
(Los Angeles Historic-Cultural Monument No. 45).
The Wright-Mooers House is representative of the ‘West Coast Victorian’, an eclectic blend of Queen Anne Victorian with other styles. Note the small pairs of Romanesque columns and the elongated domed roof, perhaps a touch of the Islamic. Located at in the Westlake neighborhood of Los Angeles.
Full Post
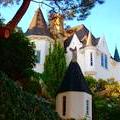
Wolf’s Lair (Milton Wolf, Designer) – 1927
Address: 2869 Durand Drive
Historic castle-chateau located at the end of the hiking trail which runs alongside the Castillo del Lago at the foot of Lake Hollywood. Designed by Developer and Art Director Milton Wolf, it has been the residence of both Efrem Zimbalist, Jr. and Doris Day and was featured in the film, ‘Return from Witch Mountain’, starring Bette Davis. The fairy-tale fortress with its crenellated walls, turrets and towers gained a local reputation as being haunted after Wolf died at the dining room table.
Full Post
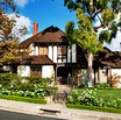
Woit House (Jno H. Fleming, Architect) – 1934
Address: 3607 Shannon Road
Architect Jno H. Fleming designed the English Tudor Revival style house for Charles S. Woit in 1934. Located in the Los Feliz district of Los Angeles. The architect also designed the Spanish Revival style Lee Holtz Residence on Amesbury Road in 1935.
Full Post
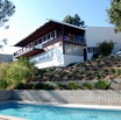
Wirin House (Richard Neutra, Architect) – 1950
Address: 2622 Glendower Avenue
(Los Angeles Historic-Cultural Monument No. 812)
Located directly across the street from the Frank Lloyd Wright-designed Ennis House in Los Feliz, the Wirin House was purchased by celebrity photographer Mark Seliger in 2004. An extensive restoration under the direction of Architect Sharon Johnston-Lee was completed in 2008. Located in the Los Feliz neighborhood of Los Angeles.