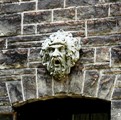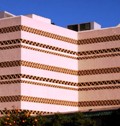
Balconies
These are designed so that you could step out from your room above to enjoy the fresh air and views.
Full Post

Arcades
A series of arches supported by columns is called an arcade. An old architectural feature that originated in Rome. In the Mediterranean, the arcades sheltered walkways in town squares.
Courtesy: Hugh Jefferson Randolph Architects. Austinarchitect.com (512) 796-4001
Full Post

Courtyards and Patios
The mild climate of the Mediterranean encouraged outdoor living, so the Spanish created lots of spaces to enjoy outside. The patios often had fireplaces which allowed you to linger outside late into the night.
Full Post
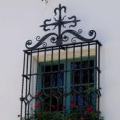
Ornamental Iron Work
Finely crafted wrought iron work graces stair railings, gates, window grilles and lanterns
Full Post
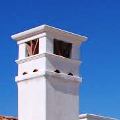
Tower-like Chimneys
A chimney is given grand treatment with moldings and little windows, among other details.
Courtesy: Hugh Jefferson Randolph Architects. Austinarchitect.com (512) 796-4001
Full Post
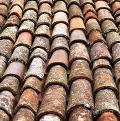
Terracotta Roof Tiles
The red clay roof tops give the homes a warm, earthy, rustic look. Often the roof lines are multi-level to create interest and asymmetry
Full Post
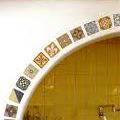
Painted Tile
A beautifully curved passageway arch reveals another classic feature: Hand-painted tiles
Full Post
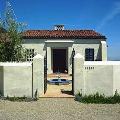
White Stucco Exterior and Walls
Fresh white paint covers roughly textured stucco — a hand-applied mix of cement, water and sand or lime. The result is an aged-looking Old World surface
Full Post
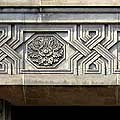
Guilloche
An ornament used in classical architecture formed by two or more bands twisted together in a continuous series. The openings between the bands can be filled with ornaments.
Full Post
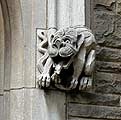
Grotesque
A carved or painted decoration that combines human elements with animal and plant elements in an unrecognized motif, i.e. not a centaur, satyr, mermaid, or recognizable religious figure. The name comes from the Italians who discovered designs in the buried ruins of their ancestors’ grottos.
Full Post
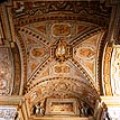
Groin
The angle formed by meeting or intersection of two vaults. In the Norman era (1066 – 1300) these were left plain, but during the Gothic era these were almost invariably covered with ribs.
Full Post
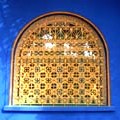
Grille
An arrangement of bars or blocks that protects an opening, either a window or a doorway. The grille is a regular pattern and can be quite ornate.
Full Post
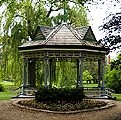
Gazebo
A roofed structure with open sides found in public parks or large private gardens which acts as an outdoor room or venue for summer concerts and luncheons.
Full Post
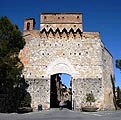
Gateway
The frame for the gate or a passageway in a fence or exterior garden wall. In medieval times these were imposing structures built over entrances to provide defense and entrance control.
Full Post
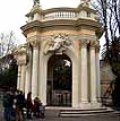
Gatehouse
Either a small outbuilding or a relatively large house beside a gateway to a mansion or manor house where the gatekeeper resides to allow or disallow entrance to the grounds.
Full Post
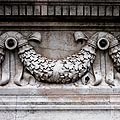
Garland
A wreath or festoon of flowers, leaves, fruit, or other objects used to ornament a wall, doorway, mantel or other decorative feature of a building. The garland is found in Renaissance and Baroque designs.
Full Post
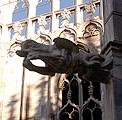
Gargoyle
Originating in Gothic architecture, Gargoyles are carved human, animal, or demon figures who offer the roof run-off through their open mouths or, in modern times, through winding body parts.
Full Post

Gallery
A long narrow room or corridor that is notable for its scale and decorative treatment. Galleries were popular in medieval architecture as the place where people could congregate in a large building.
Full Post
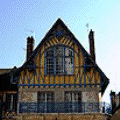
Gable
The triangular end of a roof above the eaves which closes the roof on that end. Also the triangular end of a dormer or a triangular cut in a roof for a window or door. For Gothic designs the slope tends to be acute; for Classical buildings the slope is gentler.
Full Post
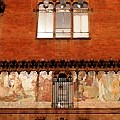
Frieze
Originating from Greek architecture (600 – 400 B.C.), a frieze is a continuous horizontal band of carved or painted decoration. It was originally the middle band of an entablature which lies between the architrave and the cornice.
Full Post
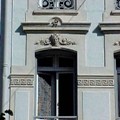
Fret
A wall or cornice decoration of Classical origin that is formed by small fillets intersecting each other at right angles. Numerous varieties of this pattern are produced by cutting away the background leaving the rest as grating.
Full Post
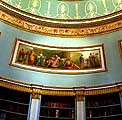
Fresco
Paintings done on walls using water-based pigments that are added to plaster and applied over a freshly spread plaster. The earliest frescoes are Minoan (1600 B.C.).
Full Post

Fractable
A decorated gable end carried above the roofline, a coping that covers the slope of the roof and provides an ornamental silhouette. These were very popular in both Dutch and Muslim architecture. –
Full Post
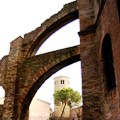
Flying Buttress
Buttresses not fully attached to a building. To allow for the quantity of window space on stone Gothic churches, flying buttresses were introduced to take some of the load onto external support.
Full Post
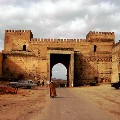
Fortress
A fortress is an urban center that has a massive stone enclosing wall to protect the inhabitants from bands of thieves, vagrants and advancing armies. Fortresses were known in the Mycean civilization (2000 B.C.), all through the middle ages, and are being built again in smaller and more sophisticated form as “gated communities.”
Full Post
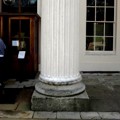
Flute
Originally from Greek columns, these are hollows or channels cut vertically in the shafts of columns or pilasters. The upper surface can be sharp edged or finished with a radius. The flute is a stone version of a bundle of sticks that were originally used for columns.
Full Post

Finial
Finials were originally an ornamented stone carving at the top of a buttress to offer added weight for vertical support. Now they can be any ornament added to the top of a gable, pinnacle, canopy, or spire. These are a Gothic element.
Full Post
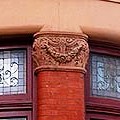
Festoon
A Renaissance ornament of fruit and vines with leaves that hang between or drape down from a rosette or carved head.
Full Post
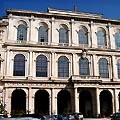
Fenestration
Derived from the French word fenêtre. It describes the layout of the windows. In medieval times when glass was scarce, this described the layout of wooden panels used to shutter the windows.
Full Post
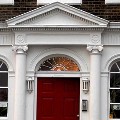
Fanlight
A window over the door that is curved or shaped like a fan. A transom is the rectangular version of the fanlight.
Full Post

Façade
The “face” of a building, usually the front. To be a façade as opposed to simply an elevation, the building must have been designed with a particular style, and incorporate design elements such as an im pressive entrance or window surrounds.
Full Post
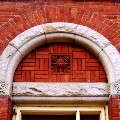
Extrados
The exterior curve of an arch taken from the outside of the voussoirs or the visible boundary of the outside of an arch. These can be quite ornate. (The inside curve of an arch is the intrados or soffit.)
Full Post
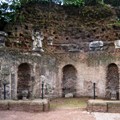
Exedra
An outdoor or external seating area. Developed during the Greek era as a location for disputations of the learned, the exedra became very popular in Renaissance times for privacy on larger estates during retreats to escape the plague.
Full Post
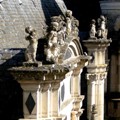
Entablature
On Classical buildings, the entire horizontal mass carried above the columns and abaci. Entablatures generally contain an architrave, a frieze (in Doric this would have triglyphs and metopes), and a cornice.
Full Post
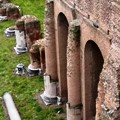
Engaged Column
Columns were initially created to support a roof and porch structure. Originally they were free standing. Over time, builders began to build the walls between the columns so that the columns were part of the wall itself. These are called engaged columns. Engaged columns and colonettes can be either structural or decorative.
Full Post
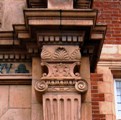
Egg-and-Dart
Also called egg-and-anchor or egg-and-tongue, this is a finish decoration for cornices, ovolos, fireplace mantels, and other Classical elements. The first egg -and-dart can be seen in the Acropolis in Athens (500 B.C.)
Full Post
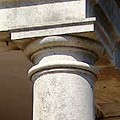
Echinus
On Classical columns, there is an ovolo under the abacus. When this is decorated with egg-and-dart or egg-and -anchor it is called an echinus. In modern times, the ovolo is often called an echinus even when there is no design.
Full Post
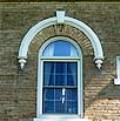
Drip Mold
A projecting string, hood, or molding over doorways, arches, windows, and niches, first installed to direct rainwater away from the opening. Dripstones can be very ornate. They don’t generally extend past the spring of an arch.
Full Post
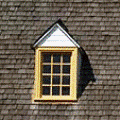
Dormer
A gable end window that pierces through the sloping roof of a bedroom area. (Dormer is French for sleep.)
Full Post
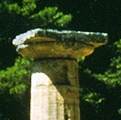
Doric Order
The oldest and simplest of the three original Greek orders, the Doric is characterized by a plain column with no base, a shaft with twenty flutings, and a simple capital comprised of an echinus or ovolo, and an equally simple entablature. A Doric entablature generally includes Triglyphs and Metopes.
Full Post
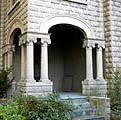
Doorway
The entrance to a building, or an apartment in a building. Since the middle ages, the doorway is a striking and important feature of the building showing clearly the style. The size of the doorway and the door surround are important.
Full Post

Door Surround
A continuous concrete, wooden, brick, metal or stone “border” around a door that is designed to complement the style and enhance the style of the building.
Full Post

Dome
Any roof structure that is curved and spans an ultimately circular base. Squinches and pendentives are used to provide a circular base on a square or rectilinear tower.
Full Post
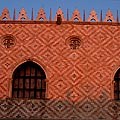
Dichromatic
The use of two colours of tile, brick, or slate used on a surface is termed dichromatic. Slate roofs on churches around 1900 often had dichromatic tiling. Gothic Revival cottages often have dichromatic brickwork to provide a pattern.
Full Post

Dentils
An even series of rectangles used as ornament to decorate cornices of classical buildings and fireplace mantels. First found in Greek architecture 400 B.C., the dentil can be found on almost any Classical style building.
Full Post
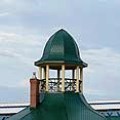
Cupola
A domed or curved roof rising from a building as a decorative element. or a concave ceiling covering a circular or polygonal area. A cupola can be mistaken for a dome.
Full Post
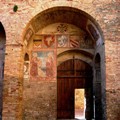
Crest
Crests were used to identify both the owners of buildings and the professions that were practiced within buildings. A coat of arms, family crest, or city crest can be found on a building either within a pediment, on a lintel, under a bracket or on a wall.
Full Post
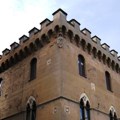
Crenelation
Also crenellation, these are a series of depressed openings, like a battlement, but with more space between the openings. A crenelle (or kernel) in medieval times was an opening in a battlement, a loophole through which arrows and missiles could be launched.
Full Post
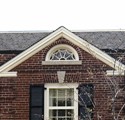
Cornice Return
This deviation from the normal pediment design started in the Baroque age. In Neo-Classical Ontario architecture, cornice returns are frequently employed as a decorative element on the end of a gable or pediment, and also above doorways.
Full Post
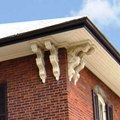
Cornice Bracket
These are brackets that hold the cornice in place. Modillions hold up the corona, and are sometimes used on cornices as well. The brackets are often paired.
Full Post
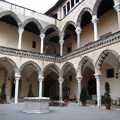
Courtyard
An open area enclosed by walls or rooms, not accessible to the general public. Usually there is a wrought iron, brick, or stone fence around the areas not confined by buildings.
Full Post

Corner
An interior or exterior meeting of two walls, facades, or surfaces, be they square, curved or stepped. Corners can be very ornate.
Full Post

Cornice
Originally this element was the wooden overhang of the roof. Translated to stone, brick, iron, and steel, it became any projecting shelf at the top of a ceiling, roof, or pediment. These can be highly decorated.
Full Post
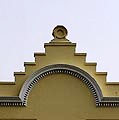
Corbie-Steps
Also known as crow- steps, these are the step-like decoration along the upper edge of a gable in Flemish, Dutch, Scottish and Art Nouveau designs. The uppermost step is called the crow-stone.
Full Post
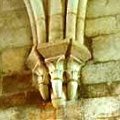
Corbel
Corbels are used to support cornices, turrets, brackets, ribs and oriel windows. A corbel is also a stone or piece of wood that supports a superincumbent weight.
Full Post

Column
A free standing vertical structural member of a building that supports either a roof, a porch, or a decorative architrave. See also Capital, Shaft, Base, or Scotia. Composite, Corinthian, Doric, Ionic and Tuscan are the basic types.
Full Post
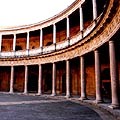
Colonnade
A regular series of columns in a straight line or creating a curve or circle. These generally indicate a classical design, but are also used on modern structures.
Full Post

Composite
This term can apply to columns, capitals or façades. It means a mixture of two or sometimes, three, of the major styles: Doric, Ionic, and Corinthian.
Full Post
Colonette
A column used as a decorative element on the side or jamb of a window or door, or a decorative element in a compound pier.
Full Post
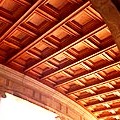
Coffer
A rectangular or square recessed area in a ceiling. Sometimes these emphasize the roof beams; other times they are carved, molded, or ornately decorated.
Full Post

Clocktower
A timepiece or clock mounted on a stand alone tower or tower-like portion of a building. Clocks have traditionally been attached to municipal buildings and buildings of community significance.
Full Post
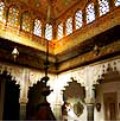
Clerestory
Any row of windows that is above eye level and allows light into a room. This is also the term for the upper level of Gothic cathedrals above the triforium.
Full Post
Cincture
A fillet or ring of moldings that separates either the base of a column from the shaft or the shaft of the column from the capital.
Full Post

Chimney
The stone, metal or masonry of a fireplace that extends up from the fireplace through the roof and carries the smoke outside.
Full Post

Château
There are many styles of chateaux all originating in France. The most renowned are those in the Loire valley built during the late medieval and Renaissance periods between 1300 and 1600. See also Palazzo.
Full Post

Ceiling
The top interior finish of a room which hides the structure and support of the roof. Ceilings can be painted, stuccoed, carved, or covered with tin plate, gold, or sculpture.
Full Post

Castellation
Any decoration on a building to make it look like a castle, usually a notched or indented parapet originally for protection so inhabitants could shoot through the openings in combat. See also crenellation and battlement.
Full Post

Caryatid
This Greek column design is taken from the Erectheum in Athens (450 B.C.). The women of Carya refused to be taken as slaves by the advancing Greeks. For this they were immortalized in the columns that support the porch. Since then, any column with robed women can bear the same name.
Full Post

Cartouche
Taken from the French name for a scroll of paper, this is an ornament from the late Renaissance or Baroque era that bears the name of the building’s patron on a paper with rolled up edges.
Full Post
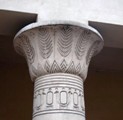
Capital
The uppermost finish or decoration on a column, pier, or pilaster. The style or origin of the column or pier is indicated by the design of the capital as well as the base and shaft (Doric, Ionic, Corinthian, etc).
Full Post
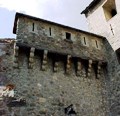
Cantilever
A rigid structural member that projects horizontally well beyond the vertical support.
Full Post
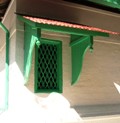
Canopy
An ornamental projection over doors, windows and openings or, in Gothic architecture, elaborate coverings over niches and figures.
Full Post
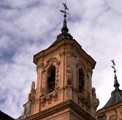
Campanile
A bell tower or any tower containing a bell, generally attached to a church. It is generally associated with an Italian or Roman Catholic church, and is often free-standing.
Full Post
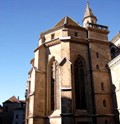
Buttress
An exterior masonry projection from a wall to create additional strength and support for roof vaults.
Full Post
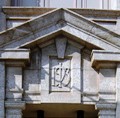
Broken Pediment
A Baroque and Rococco style of pediment that is purposely broken either at the bottom or at the top for decorative effect.
Full Post
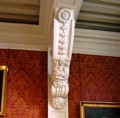
Bracket
An ornamental projection from the face of a wall providing visual or structural support for a statue, cornice, balcony, or window.
Full Post
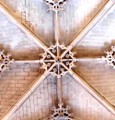
Boss
From the Gothic era, an ornament placed at the intersection of ribs in a ceiling whether vaulted or flat.
Full Post
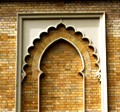
Blind Arch
An arch that has been filled in by brick or stone. This could be original decoration or part of a renovation.
Full Post
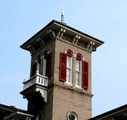
Belvedere
Belle vedere means beautiful view in Italian. A belvedere is an architectural feature on a roof, in a garden, or on a terrace, that affords a beautiful view.
Full Post
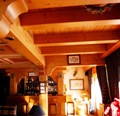
Beam
The principal horizontal members of a roof, often attached to girders or a main beam which would be larger.
Full Post
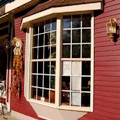
Bay Window
A window that projects out from a wall, in a semicircular, rectangular, or polygonal design. Used frequently in Gothic and Victorian designs.
Full Post
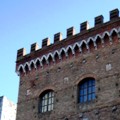
Battlement
A design for a parapet that has alternating solid parts and openings, originally used for defense, but later used as a decorative motif.
Full Post
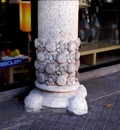
Base
The division of a column on which the shaft is placed, or the lower part of a pillar or wall. The torus and scotia form the elements of the base.
Full Post
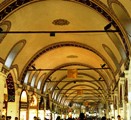
Barrel Vault
Originally found in Roman architecture, an extended arch shape covering a walkway, gallery or entrance.
Full Post
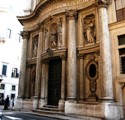
Baroque
A style of architecture that is characterized by sculptural, undulating surfaces, ovals instead of circles, and exaggerated classically based forms.
Full Post

Bargeboard
Bargeboard was used in early English wood construction. Now it is term for the decorative wooden edging on Gothic Revival and Victorian houses.
Full Post
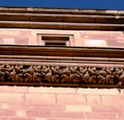
Band
A continuous horizontal molding or fascia around a building or on a wall that makes a division in the wall.
Full Post
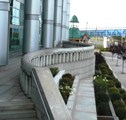
Balustrade
A railing system, generally around a balcony or on a second level, consisting of balusters and a top rail.
Full Post

Baluster
A vertical member used to support a stair railing or a railing in a continuous banister.
Full Post

Balcony
A platform projecting from a wall directly outside a door on an upper level of a building. Balconies can be continuous (wraparound), that is, having several doors open onto them, or discrete, that is, accessible through, and adjacent to, one door alone.
Full Post
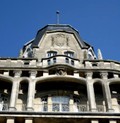
Art Deco-Art Nouveau
An early twentieth-century decorative style characterized by ornate craftsmanship and colourful ornament.
Full Post

Architrave
The lowest division of the entablature in classical architecture. The main lintel or beam spanning from column to column. Concentric arch moldings which make an archivolt are also considered architraves.
Full Post
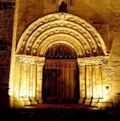
Arch
A basic architectural structure composed of bricks or stones so arranged as by mutual pressure to support one another.
Full Post

Arcade
A series of arches, either open or closed with masonry, supported by columns or piers.
Full Post
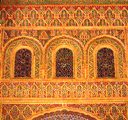
Arabesque
Used by the Arabs and Saracens (or Moors) in Spain, this ornament is a painted, inlaid or mosaic low relief of geometric or botanical patterns.
Full Post
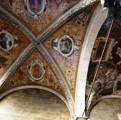
Appliqué
An ornamental or decorative material applied to the finish of a structure, not of the structure’s original material.
Full Post
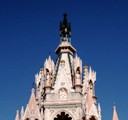
Apex
The highest point of a structure. The apex can be plain or decorated with an acroterion, an acropodium, a symbol, or a finial.

