
Fictional Architects in Movies
Barack Obama wanted to be an architect, so did Brat Pitt. Hollywood can’t get enough of them. For architects, it is not important what we learn about architecture from the films, but rather, what the films may reveal about popular perceptions of architects.
The Complete List: (Is there anyone missing?)
Paul Newman in “The Towering Inferno”:
Keanu Reeves in “The Lake”:
Steve Martin in “HouseSitter”:
Woody Harrelson in “Indecent Proposal”:
Michael Keaton in “White Noise”:
Frank Gehry (voice) in “The Simpsons”:
Gary Cooper in “Fountainhead”:
Jude Law (Landscape Architect” in “Breaking and Entering”:
Adam Sandler in “Click”:
Liam Neeson in “Love Actually”:
Wesley Snipes in “Jungle Fever”:
Luke Wilson in “My Super Ex-Girlfriend”:
Ashton Kutcher (Student) in “Butterfly Effect”:
Matt Dillon in “You, Me and Dupree” and “There’s Something About Mary”:
Tom Hanks in “Sleepless in Seattle”:
Charles Bronson in “Death Wish”:
Michelle Pfeiffer in “One Fine Day”:
Tom Selleck in “Three Men and a Baby”:
Henry Fonda in “12 Angry Men”:
Zach Braff in “The Last Kiss”:
Virginia Madsen in “Firewall”:
Matthew Broderick in “The Cable Guy”:
Richard Gere in “Intersection”
Full Post
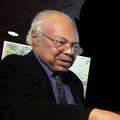
Max Bond, Jr. (1935-2009)
When J. Max Bond, Jr. was a student at Harvard, racists burned a cross outside his dormitory. Concerned, a white professor at the University advised Bond to abandon his dream of becoming an architect.
Years later, in an interview for the Washington Post, Bond recalled his professor saying, “There have never been any famous, prominent black architects… You’d be wise to choose another profession.” Fortunately, Bond had spent a summer working for African-American architect Paul Williams, and he knew that he could overcome racial stereotypes.
After graduating from Harvard, Bond designed many office buildings, libraries, and university research facilities in the United States. He worked on buildings designed by the Swiss-born architect Le Corbusier, and also designed some buildings in Ghana and Zimbabwe. He became a fellow in the American Institute of Architects (AIA) and an inspiration to young minorities in his architecture classes at Columbia and City University.
Prominent Projects:
- Schomburg Centre for Research in Black Culture in Harlem, NY
- Birmingham Civil Rights Institute in Alabama
- Martin Luther King Jr. crypt and memorial in Atlanta, Georgia
- A controversial modernist expansion of the Harvard Club in midtown Manhattan
- The Bolgatanga Regional Library in Ghana, which provided a unique roof design that provided natural ventilation
- With his firm, Davis Brody Bond Aedas, helped flesh out plans for the September 11 Memorial Museum
Full Post

Peter Zumthor (1943 – Present)
The 2009 Pritzker architecture prize winner was born in Basel, Switzerland. The son of a cabinet maker, he is not a celebrity architect, not one of the names that show up on shortlists for museums and concert hall projects or known beyond architecture circles. He hasn’t designed many buildings; the one he is best known for is a thermal spa in an Alpine commune. And he has toiled in relative obscurity for the last 30 years in a remote village in the Swiss mountains.
He is often praised for the detailed craftsmanship of his designs. His buildings do not share a common vernacular. They range from tall and circular to low-slung and boxy. For his Field Chapel to St. Nikolaus von der Flüe, completed in 2007, in Mechernich, Germany, he formed the interior from 112 tree trunks configured like a tent. Over 24 days, layers of concrete were poured around the structure. Then for three weeks a fire was kept burning inside so that the dried tree trunks could be easily removed from the concrete shell. The chapel floor was covered with lead, which was melted on site and manually ladled onto the floor. For an art museum in Bregenz, Austria — a four-story cube of concrete, steel and glass that opened in 1997 — he used glass walls that at night can become giant billboards or video screens. His Kolumba Art Museum in Cologne, Germany, completed in 2007, rises out of the ruins of the Gothic St. Kolumba Church, destroyed in World War II.
Peter Zumthor lives quietly in the remote village of Haldenstein in the Swiss mountains. His buildings are found mainly in Europe.
Notable Buildings:
1986: Protective Housing for Roman Archeological Excavations, Chur, Switzerland
1988: Saint Benedict Chapel, Graubünden, Switzerland
1990: Art Museum, Chur, Switzerland
1993: Homes for Senior Citizens, Chur, Switzerland
1996: Thermal Baths Vals, Vals, Switzerland
1997: Kunsthaus (Art Museum), Bregenz, Austria
2000: Swiss Pavilion, Expo 2000, Hannover, Germany
2001: Harjunkulma Apartment Building, Jyväskylä, Finland
2007: Saint Bruder Klaus Field Chapel, Mechernich, Germany
2007: Memorial Site to the Burning of Witches
Full Post
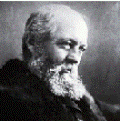
Frederick Law Olmsted (1822 – 1903)
Frederick Olmsted was a landscape architect before the profession was founded. He was a visionary who foresaw the need for national parks, devised one of America’s first regional plans, and designed America’s first large suburban community.
Although Olmsted is famous today for his landscape architecture, he did not discover this career until he was 35. During his youth, Frederick Law Olmsted pursued several professions. Olmsted became a respected journalist and social commentator. Traveling through the southern United States, Olmsted wrote treatises against slavery. Olmsted’s book A Journey in the Seaboard States was not a great commercial success, but was highly regarded by readers in the Northern United States and England.
Olmsted joined with English-born architect Calvert Vaux to enter the Central Park design competition. Their plan won, and the pair worked as partners from 1865 to 1872. Together they designed many parks and planned communities, including Riverside, Illinois, which is known as America’s first modern suburb.
After Olmsted’s death, his stepson, John Charles Olmsted (1852-1920), his son, Frederick Law Olmsted Jr. (1870-1957), and their successors continued the landscape architecture firm Olmsted founded. Records show that the firm participated in 5,500 projects between 1857 and 1950.
Notable Buildings:
United States Capitol Grounds
Many College Campuses
Biltmore Estate Gardens and Grounds
Central Park in New York City
Riverside community in Illinois
Frederick Law Olmsted’s Partnerships:
Full Post

Daniel Libeskind (1946 – Present)
Daniel Libeskind’s parents survived the Holocaust and met while in exile. As a child growing up in Poland, Daniel became a gifted player of the accordion. The family moved to Tel Aviv, Israel when Daniel was 11. He began playing piano and in 1959 won an America-Israel Cultural Foundation scholarship. The award made it possible for the family to move to the USA. Living with his family in a small apartment in the Bronx borough of New York City, Daniel continued to study music. He didn’t want to become a performer, however, so he enrolled in Bronx High School of Science. In 1965, Daniel Libeskind became a naturalized citizen of the USA and decided to study architecture in college.
After the terrorist attacks of September 11, 2001, many architects submitted plans for reconstruction on Ground Zero in New York City. After heated discussion, judges selected the proposal submitted by Daniel Libeskind’s firm, Studio Libeskind.
Libeskind’s original plan called for a 1,776-foot (541m) spindle-shaped “Freedom Tower” with 7.5 million square feet of office space and room for indoor gardens above the 70th floor. At the center of the World Trade Center complex, a 70-foot pit would expose the concrete foundation walls of the former Twin Tower buildings.
Notable Buildings:
1989-1999: Jewish Museum, Berlin, Germany
1998-2008: Contemporary Jewish Museum, San Francisco, CA
2000-2006: Frederic C. Hamilton Building at the Denver Art Museum, Denver, CO
2007: The Michael Lee-Chin Crystal at the Royal Ontario Museum (ROM), Toronto, Canada
Full Post
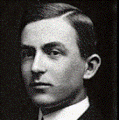
Raymond Hood (1881 – 1934)
American architect Raymond Hood straddled the centuries. He became famous for Neo-Gothic and Art Deco buildings. By the end of his career, however, Raymond Hood was designing buildings so modern that they foretold the International Style.
Raymond Hood became famous in 1922 when he and John Howells won a competition to design the Chicago Tribune Tower. The design by Raymond Hood and John Howells was selected over some 200 entries, including designs by great names like Walter Gopius, Adolf Loos, and Eliel Saarinen.
Raymond Hood is perhaps best known for his work on Rockefeller Center in Midtown Manhattan in New York City. Covering 22 acres, Rockefeller Center encompasses 19 buildings, including the Art Deco Radio City Music Hall. Critics have described Rockefeller center a symbol of modernist capitalist architecture.
When Raymond Hood designed New York’s McGraw-Hill Building, he was thoroughly grounded in modernism. Clad with blue-green terra cotta, the McGraw-Hill Building has been called both Art Deco and Streamline Moderne. But the horizontal bands of windows and lack of ornamentation suggest the emerging International Style.
Outstanding work:
1924: Tribune Tower, Chicago, IL
1924: American Standard Building, New York, NY
1929: Daily News Building, New York, NY
1930: Masonic Temple (Scranton Cultural Center), Scranton, Pennsylvania
1933: GE Building, New York, NY
1933-1937: Rockefeller Center and Radio City Music Hall, New York, NY
1934: McGraw-Hill Building, New York, NY
Full Post
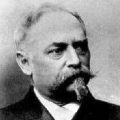
Richard Morris Hunt (1827 – 1895)
Living during an era when American business leaders amassed huge fortunes, Gilded Age architect Richard Morris Hunt became known for designing palatial homes with lavish interiors.
Working with artists and craftspeople, Richard Morris Hunt designed lavish interiors with paintings, sculptures, murals, and interior architectural details modeled after those found in European castles and palaces.
Outstanding Work:
1888-1892: Vanderbilt Marble House, Newport, Rhode Island
1888-1895: Biltmore Estate (George W. Vanderbuilt Mansion), Asheville, North Carolina
1892-1895: Cornelius Vanderbuilt II Mansion (The Breakers), Newport, Rhode Island
1873-1874: Roosevelt Building, New York City
1876: New York Tribune Building
1881-1886: Pedestal for the Statue of Liberty, New York City
1891-1893: Columbian Exposition Administration Building, Chicago, IL
1894-1902: Entrance to the Metropolitan Museum, New York City
Full Post
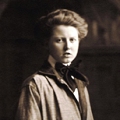
Anna Keichline (1889 – 1943)
Anna Keichline was the first woman to become a registered architect of Pennsylvania.
An inventor, Anna Keichline patented seven inventions. Anna Keichline’s first patent was for an improved combined sink and washtub design. In 1924, she patented a kitchen design that included sloped countertops and glass-doored cabinets. In 1929, Anna Keichline patented a design for a space saving bed that folded away into the wall.
Her best known invention was the K Brick patented in 1927. The K Brick was a precursor to the modern concrete block. A hollow fireproof clay brick that was cheaper and lighter than any other building brick to that date. The K Brick could be filled with insulating or soundproof material and was designed for hollow wall construction.
Full Post

Maya Lin (1959 – Present)
Maya Lin grew up in Ohio surrounded by art and literature. Her educated, artistic parents came to America from Beijing and Shanghai and taught at Ohio University.
Maya Lin is best known for her large, minimalist sculptures and monuments. When she was only 21 and still a student, Lin created the winning design for the Vietnam Veterans Memorial in Washington D.C. Many people criticized the stark, black monument, but today the Vietnam Veterans Memorial is one of the most famous monuments in the United States. Throughout her career, Maya Lin has continued to create powerful designs using simple shapes, natural materials, and Asian themes.
Maya Lin has a design studio in New York City where she lives with her husband and their two children. She is working on sculpture installations.
Outstanding Work:
1982: Vietnam Veterans Memorial in Washington, D.C.
1989: Civil Rights Memorial in Montgomery, Alabama
1995: The Wave Field in the University of Michigan
2004: Input, an earth installation at Bicentennial Park, Ohio University
Major Awards:
Architecture prize from the American Academy of Arts and Letters
Presidential Design Award
American Institute of Architects Honor Award
Henry Bacon Memorial Award
National Women’s Hall of Fame
Full Post
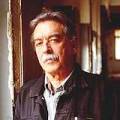
Paulo Mendes da Rocha (1928 – Present)
Brazilian architect Paulo Mendes da Rocha is known for socially responsible architecture that uses simple shapes and minimal resources. Paulo Mendes da Rocha often called a “Brazilian Brutalist” because his buildings are constructed of prefabricated and mass-produced concrete components.
During the 1950s, Paulo Mendes da Rocha joined an avant-garde movement in São Paulo, Brazil. His work, known as Paulist brutalist architecture, used simple shapes and materials. Importance was placed on people and society rather than ornamentation.
Besides his architectural projects, Mendes da Rocha has designed furniture. He is best known for the Paulistano chair and chaise lounge which used industrial materials to create comfortable, functional seating.
In 2000 the Mies van der Rohe Prize for Latin American Architecture brought Paulo Mendes da Rocha international recognition. He won the prestigious Pritzker Architecture Prize in 2006.
Outstanding Work:
1987: Chapel of Saint Peter, Campos de Jordão
1988: Brazilian Museum of Sculpture, São Paulo
1992: Patriarch Plaza and Viaduct do Cha, São Paulo
1993: State Museum of São Paulo
1995: Residence for Mario Masetti, Cava Estate, Cabreuva
2000: Studies for the 2008 Olympic Games in Paris, France
2004: Master plan for the Technological City, University of Vigo, Spain
Full Post

Jacques Herzog and Pierre de Meuron (1950 – Present)
Jacques Herzog and Pierre de Meuron are two important Swiss architects known for innovative construction using new materials and techniques. The two architects have nearly parallel careers. They were born the same year, attended the same school, and in 1978 they formed the architectural partnership, Herzog & de Meuron.
In 2001, Jacques Herzog and Pierre de Meuron were chosen to share the prestigious Pritzker Architecture Prize.
Outstanding Work:
2008: Beijing National Stadium, Beijing, China
1999-2000: Apartment buildings, Rue des Suisses (Paris, France)
1998-2000 Roche Pharma Research Institute (Hoffmann-La Roche, Basel, Switzerland)
Tate Modern (London Bankside, UK)
1998-1999 Central Signal Tower (Basel, Switzerland)
1998 Ricola Marketing Building (Laufen, Switzerland)
1996-1998 Dominus Winery (Yountville, California, USA)
Full Post

Zaha Hadid (1950 – Present)
Born in Baghdad, Iraq in 1950, Zaha Hadid was the first woman to win a Pritzker Architecture Prize. Her work experiments with new spatial concepts and encompasses all fields of design, ranging from urban spaces to products and furniture. Zaha Hadid is also known for her exhibition designs, stage sets, furniture, paintings, and drawings.
From parking garages and ski-jumps to vast urban landscapes, Zaha Hadid’s works have been called bold, unconventional, and theatrical. She studied and worked under Rem Koolhaas, and like Koolhaas, and often brings a deconstructivist approach to her designs. In 1980, Zaha Hadid opened her own practice, Zaha Hadid Architects.
Outstanding Work:
1993: A fire station for the Vitra Furniture Company in Weil am Rhein, Germany
2001: Terminus Hoenheim-Nord, a “park and ride” and tramway on the outskirts of Strasbourg, France
2002: Bergisel Ski Jump, Austria
2003: The Richard and Lois Rosenthal Center for Contemporary Art in Cincinnati, Ohio
2005: Phaeno Science Center in Wolfsburg, Germany
Major Awards:
1982: Gold Medal Architectural Design, British Architecture for 59 Eaton Place, London
2000: Honourable Member of the American Academy of Arts and Letters
2004: Pritzker Architecture Prize
Full Post
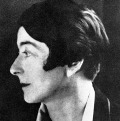
Eileen Gray (1878 – 1976)
Eileen Gray began her career as a lacquer artist. She is best known for her furniture designs. In the early 1920s, architect Jean Badovici encouraged Eileen Gray to begin designing small houses.
Eileen Gray’s contributions were overlooked for many years, but she is now considered one of the most influential designers of modern times. Working with geometric forms, Eileen Gray created plush furniture designs in steel and leather. Many Art Deco and Bauhaus architects and designers found inspiration in Eileen Gray’s unique style.
Outstanding Work:
The Nonconformist Chair
Adjustable Table E 1027
Art Deco Lacquer Screens
1932: Tempe à Pailla
1954: Lou Pérou, near Saint-Tropez
Full Post

The 2011 Pritzker Architecture Prize
Eduardo Souto de Moura, a 58 year old architect from Portugal, is the 2011 Pritzker Architecture Prize winner, the world architecture’s highest honor.
The purpose of the Pritzker Architecture Prize, which was founded in 1979 by the late Jay A. Pritzker and his wife, is to honor annually a living architect whose built work demonstrates a combination of those qualities of talent, vision and commitment, which has produced consistent and significant contributions to humanity and the built environment through architecture.
During the past three decades, Eduardo Souto de Moura has produced a body of work that is of our time but also carries echoes of architectural traditions. His buildings have a unique ability to convey seemingly conflicting characteristics – power and modesty, bravado and subtlety, bold public authority and a sense of intimacy – at the same time.
Full Post
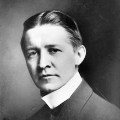
Bertram Grosvenor Goodhue (1869 – 1924)
Bertram Grosvenor Goodhue was an innovator who combined Gothic and Hispanic designs with modern ideas. He revolutionized church architecture by reawakening Medieval traditions, and his fanciful Spanish Churrigueresque buildings for the Panama-California Exposition brought new energy to Spanish Colonial Revival architecture in the United States.
Bertram Grosvenor Goodhue never attended college. Instead, at age fifteen he went to work in the New York office of Renwick, Aspinwall and Russell. In 1898, he formed his own partnership with Cram, Goodhue and Ferguson.
Later in his career, Goodhue moved beyond Gothic ornamentation to explore simple classical forms, designing landmark buildings such as the Nebraska State Capitol. He later adopted a lighter, Romanesque style. Today Goodhue is considered an American modernist.
Notable Buildings:
1915: Panama-California Exposition Buildings, San Diego, California
1922: Nebraska State Capitol building
1924: National Academy of Sciences Building
1924: Master Plan for the Califorinia Institute of Technology
Full Post
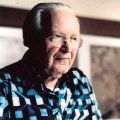
Bruce Goff (1904 – 1982)
Bruce Goff did not receive a formal education in architecture. At age 12, he apprenticed to Rush, Endacott of Tulsa, Oklahoma. Bruce Goff became a partner in the firm in 1930, and later became a professor of architecture at the University of Oklahoma.
Expressive and original, Goff’s buildings were often constructed with unusual, throw-away materials. Bruce Goff was a friend of Frank Lloyd Wright’s, and, like Wright, Goff based his works on the principles of Organic Architecture. However, Goff developed his own approach to organic design, creating complex, idiosyncratic buildings that critics often found shocking.
Many fellow architects were suspicious and critical of the individualistic and unschooled Bruce Goff. In 1955, Goff left the ultra-conservative University of Oklahoma and withdrew from active practice amidst a sex scandal and charges of homosexuality.
Today, Bruce Goff is widely praised for his highly creative, original contributions to 20th century architecture.
Notable Buildings:
Bruce Goff designed about 500 projects in his lifetime; 140 of them were built. Many were private homes in isolated regions of the mid-western United States.
Full Post
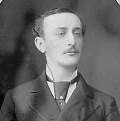
Cass Gilbert (1859 – 1934)
Best known for his Gothic Revival skyscraper, the Woolworth Building, Cass Gilbert had enormous influence on the development of architecture in the United States.
Although Cass Gilbert’s name is rarely mentioned today, he exercised enormous influence on the development of architecture in the United States. He is perhaps best known for his Gothic Revival skyscraper, the Woolworth Building, which was the world’s tallest building at the time. Combining modern technologies with historic ideas, Gilbert designed many public buildings. He was a consulting architect for the George Washington Bridge, which crosses the Hudson River in upper Manhattan, New York City.
Cass Gilbert was highly regarded by politicians and other luminaries of the day. President Theodore Roosevelt made him chairman of the Council of Fine Arts, and President Wilson reappointed him. Gilbert received many gold metals in the United States and Europe.
By the 1950s, Gilbert’s name slipped into obscurity. Modernism, which idealized sleek, unornamented forms, became fashionable and Gilbert’s buildings were often dismissed or ridiculed. Today, however, a new appreciation for architecture based on historic themes has reawakened interest in his work.
Notable Buildings:
1900: Broadway Chambers Building, New York City
1902: Essex County Courthouse, Newark, New Jersey
1905: Minnesota State Capitol, St. Paul
1907: US Custom House, New York City
1913: Woolworth Company Building, New York City
1917: Allen Memorial Art Museum at Oberlin
Full Post

Bruce Graham (1925 – 2010)
A leading architect for Skidmore, Owings & Merrill, Bruce Graham transformed Chicago’s skyline, designing some of the City’s most famous skyscrapers.
Bruce Graham was considered one of America’s leading designers of high-rise buildings. Although he never studied with Mies van der Rohe, he was instrumental in applying “Miesian” ideas to Chicago’s skyscrapers. Most significantly, Graham used the tubular frame principle for several important buildings.
After the 1970s, America began to look less favorably on stark architecture in the Mies van der Rohe style. Graham’s designs became more complex with greater detail.
Bruce Graham has served as a general partner at Skidmore, Owings & Merrill (SOM) for most of his career. In addition to his famous skyscrapers, Bruce Graham helped create the 1973 urban plan for Chicago.
Notable Buildings:
1974 to 1976: Willis Tower (Originally the Sears Tower), Chicago, Illinois
1974: First Wisconsin Plaza, Madison, Wisconsin
1970: John Hancock Center, Chicago, Illinois.
Full Post
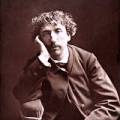
Charles Garnier (1825 – 1898)
Inspired by Roman pageantry, French architect Charles Garnier wanted his buildings to have drama and spectacle. His design for the magnificent Opera House in Paris combined the classicism of Renaissance architecture with ornate Beaux Arts ideas.
Jean Louis Charles Garnier was born into a working class family. He was expected to become a wheelwright like his father. However Garnier wasn’t healthy and his mother didn’t want him to work in a forge. So, Charles
Garnier took mathematics courses at the École Gratuite de Dessin.
After studying architecture at the École Royale des Beaux-Arts in Paris, Charles Garnier spent five years at the Academy in Rome. He was inspired by Roman pageantry and aspired to design buildings that had the drama of a pageant.
The highlight Charles Garnier’s career was his commission to design the Opéra in Paris. With its magnificent hall and grand staircase, the Opera House combined classical Renaissance ideas with lavish ornamentation. Garnier’s opulent style reflected the fashion that became popular during Napoleon III’s Second Empire.
Notable Work:
1857-1874: Opéra in Paris
1878: Casino at Monte Carlo
Bischoffsheim Villa at Bordighera
Hotel du Cercle de la Librairie in Paris
Full Post

Peter Eisenman (1932 – Present)
Peter Eisenman headed an informal group of five New York architects who wanted to establish a rigorous theory of architecture independent of context. Called the New York Five, they were featured in a controversial 1967 exhibit at the Museum of Modern Art and in a later book titled Five Architects. In addition to Peter Eisenman, the New York Five included Charles Gwathmey, Michael Graves, John Hejduk, and Richard Meier
Until recently, Peter Eisenman was known mainly as a teacher and a theorist. His first major public building was Ohio’s Wexner Center for the Arts, designed with architect Richard Trott. Made up of complex grids and a collision of textures, the Wexler Center is a hallmark of Deconstructivist design.
Since then, Peter Eisenman has stirred controversy with buildings that appear disconnected from surrounding structures and historical context. Often called a Deconstructionist, Eisenman’s writings and designs represent an effort to liberate form from meaning. Yet, while eschewing external references, Peter Eisenman’s buildings may be called Structuralist in that they search for relationships within the building elements.
Prominent Buildings:
1989: Wexner Center for the Arts, Ohio State University, Columbus, Ohio (with Richard Trott)
1993: Greater Columbus Convention Center, Columbus, Ohio
1996: Aronoff Center for Design and Art, University of Cincinnati, Cincinnati, Ohio
1999: City of Culture of Galicia, Santiago de Compostela, Galicia, Spain
2005: Berlin Holocaust Memorial (Memorial to the Murdered Jews of Europe), Berlin
2006: University of Phoenix Stadium, Glendale, Arizona
Full Post
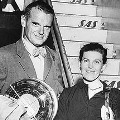
Charles (1907 – 1978) and Ray (1912 – 1988) Eames
Husband and wife team Charles and Ray Eames became famous for their furniture, textiles, industrial designs, and practical, economical house designs. The couple met at the Cranbrook Academy of Art in Michigan and married in 1941. They shared credit for all their design projects.
They were among America’s most important designers, celebrated for their contributions to architecture, industrial design, and furniture design. The Eameses believed that a house should be flexible enough to accommodate work and play.
Charles and Ray Eames helped supply affordable housing for veterans returning to the United States after World War II. Houses designed by the Eames featured high-quality materials that were mass produced for efficiency and affordability.
Charles and Ray Eames experimented with flexible, adaptable furniture and storage units for homes and public spaces. They also designed the machinery and production methods needed to manufacture their furnishings.
The role the Eames duo played in modernizing North America is explored in A Legacy of Invention, an online exhibit from the Library of Congress.?
Notable Work:
Eames House (Also known as Case Study House #8)
Kwikset Prefabricated House
Furniture by Charles and Ray Eames:
Full Post

Leonardo DaVinci (1452 – 1519)
Leonardo da Vinci was an artist who painted some of the most beautiful paintings of all times. He was also a man of science who took a logical approach to solving practical problems. These two sides of Leonardo da Vinci came together in his architectural drawings.
He drew designs for buildings, bridges, and even whole cities. His drawings give us an idea of the workings of a building, not just its outward appearance. His designs for buildings include magnificent castles, cathedrals, and chateaus. His sketches include details about important architectural elements like doors, windows, staircases, and walkways. Some of them even include out-of-the-ordinary features like a four-way staircase and a spiral staircase.
Leonardo also drew designs for whole cities. His designs built on the ideas of earlier city planners who designed their cities in geometric shapes and then surrounded them with a wall.
Full Post
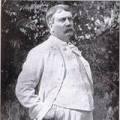
Daniel H. Burnham (1846 – 1912)
Daniel Burnham designed some of the world’s earliest skyscrapers and helped create the first complete plan for controlling urban growth. Drawing upon the City Beautiful movement, Daniel Burnham proposed a plan for Chicago that included extensive parkland and laid the foundation for modern theories of urban design.
Since 1917, Burnham’s firm has been practicing architecture under the name Graham, Anderson, Probst & White.
Notable Buildings:
1890: With Charles Atwood, the Reliance Building, Chicago, Illinois. Expanded to 14 floors in 1894
1891: With John Root, the Art Institute of Chicago
1902: the Flatiron Building, formerly known as the Fuller building, New York, New York
1903: Pennsylvanian Union Train Station, Pittsburgh, Pennsylvania
1907: Union Station, Washington DC
1912: With John M. Carrere and Arnold R. Brunner, the Cuyahoga County Courthouse, Cleveland, Ohio
Urban Design:
1893: Served as chief coordinating architect for the 1893 World Columbian Exposition, creating a vast, orderly Beaux-Arts plan for the city
1904: Plan for Baguio for the U.S. Philippine Commission
1905: Plan for Manila for the U.S. Philippine Commission
1909: Co-authored the Plan of Chicago, which controlled urban growth and provided for extensive parkland
Famous Quote:
“Make no little plans; they have no magic to stir men’s blood and probably themselves will not be realized. Make big plans; aim high in hope and work, remembering that a noble, logical diagram once recorded will not die, but long after we are gone be a living thing, asserting itself with ever-growing insistence. Remember that our sons and our grandsons are going to do things that would stagger us. Let your watchword be order and your beacon beauty.”
Full Post

Donald Wexler (1926 – Present)
Architect Donald Wexler helped define Palm Springs, California as a center for mid-century modernism. He also set a new tone for prefab construction when he designed sophisticated steel houses for the Alexander Construction Company.
Donald Wexler worked for Richard Neutra in Los Angeles and for William Cody in Palm Springs. Between 1952 and 1961. Donald A. Wexler Associates was launched in 1963.
Working with Richard Harrison, Donald Wexler had designed many school buildings using new approaches to steel construction. Wexler believed that the same methods could be used to build stylish and affordable homes. The Alexander Construction company contracted Wexler to design prefab steel houses for a tract neighborhood in Palm Springs, California. After seven houses were built, rising prices made the project impractical. However, Wexler’s steel houses set a new tone for prefabricated home construction and inspired similar projects across the country.
Notable Buildings:
1955: Wexler House, Palm Springs, California
1961: Alexander Steel Houses, Palm Springs, California
1964: Dinah Shore Residence, Palm Springs, California
1965: Palm Springs International Airport
1985: Hope Square Professional Centre, Palm Springs, California
Full Post

Norma Merrick Sklarek (1928 – Present)
Born in 1928, Norma Merrick Sklarek was the first African-American woman to be licensed as an architect in the United States and the first woman to be elected Fellow of the American Institute of Architects.
In 1985, she helped establish the first architectural firm to be formed and managed by an African-American woman. Sklarek was born to West Indian parents who had moved to Harlem, New York. Sklarek’s father, a doctor, encouraged her to excel in school and to seek a career in a field not normally open to females or to African Americans.
After receiving her degree, she was unable to find work at an architecture firm. Took a job at the New York Department of Public Works. She then worked for several firms like Skidmore, Owings & Merrill, Gruen and Associates (the firm’s first female director), Welton Becket Associates (Vicepresident), and Jerde Partnership.
Today, Siegel, Sklarek, Diamond is one of the largest firms in the United States to be owned entirely by women. Working primarily on major building complexes such as enclosed-mall shopping centers, high-rise office buildings, hotels, hospitals and apartment buildings, projects which require knowledge of high-tech state-of-the art engineering, construction and electronic systems. Her projects are located not only in semi-tropical areas of the United States, but also in high-seismic-probability California and Japan.
Notable Buildings:
City Hall in San Bernardino, California
Fox Plaza in San Francisco
Terminal One at the Los Angeles International Airport
U.S. Embassy in Tokyo
Full Post
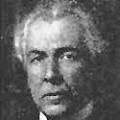
Frank Lloyd Wright (1867 – 1959)
Frank Lloyd Wright is America’s most famous architect. During his 70-year career, Frank Lloyd Wright designed 1,141 buildings, including homes, offices, churches, schools, libraries, bridges, and museums. Five hundred and thirty-two of these designs were completed, and 409 still stand.
Frank Lloyd Wright never attended architecture school. As a child, he worked on his uncle’s farm in Wisconsin, and he later described himself as an American primitive – an innocent but clever country boy whose education on the farm made him more perceptive and more down-to-earth.
Frank Lloyd Wright pioneered a long, low style known as the Prairie house. He experimented with obtuse angles and circles, creating unusually shaped structures such as the spiral Guggenheim Museum (1943-49). He developed a series of low-cost homes that he called Usonian. And most importantly, Frank Lloyd Wright changed the way we think of interior space.
Frank Lloyd Wright was married three times and had seven children. His work was controversial and his private life was often the subject of gossip. Although his work was praised in Europe as early as 1910, it was not until 1949 that he received an award from American Institute of Architects.
Prominent Work in Los Angeles:
Hollyhock House (1921) – 4808 Hollywood Boulevard, Los Angeles
The House is part of a complex of residences, theatres, shops and artist apartments designed for heiress Aline Barnsdall. While the entire complex was never realized, the house, two guest residences and a spring house were built. Wright described the architecture of Hollyhock House as “California Romantic”, a cross between Prairie style and his later textile block designs. The interiors include a reproduction of Wright’s original living room furniture. Hollyhock House is recognized by the American Institute of Architects as one of the seventeen Wright buildings that are representative of his contribution to American culture.
Ennis House (1924) – 2655 Glendower Avenue, Los Angeles
Built for Mabel and Charles Ennis and for a time called the Ennis-Brown House to honor its seventh owner, Augustus Oliver Brown, who donated it for public use, Ennis House is on the National Register of Historic Places, a Los Angeles Cultural Heritage Monument, and a California State Landmark. Sited on a hillside overlooking the city of Los Angeles, Wright’s last and largest concrete block house commands attention even from the street below it. Its commanding presence has not been lost on the Hollywood film industry and it has starred in many films, including Blade Runner, Black Rain and The House on Haunted Hill.
Freeman House (1924) – 1962 Glencoe Way, Hollywood
The Samuel Freeman House, one of three textile block houses built in the Hollywood Hills in the 1920s, was built for two members of the Los Angeles avant-garde who met Wright at Aline Barnsdall’s. They asked Wright to design a home for them with a budget of $10,000. Harriet Freeman lived in the house until 1986, when she donated it to the University of Southern California.
Anderton Court Shops (1952) – 333 N. Rodeo Drive, Beverly Hills
These shops are a little-known Wright design that is not generally recognized as one of his better works. The design is a series of small boutiques around a central light well, connected by an angular ramp. The tower is similar to the one at the Marin Civic Center. Today’s canopy and signage are later additions, not consistent with Wright’s original design. There are no organized tours, but the shops are easily accessible.
Full Post
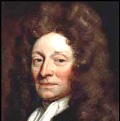
Sir Christopher Wren (1632 – 1723)
After the Great Fire of London, Sir Christopher Wren designed new churches and supervised the reconstruction of some of London’s most important buildings.
In the seventeenth century, architecture was considered a pursuit that could be practiced by any gentleman educated in the field of mathematics. Christopher Wren began designing buildings when his uncle, the Bishop of Ely, asked him to plan a new chapel for Pembroke College, Cambridge.
King Charles II commissioned Christopher Wren to repair St. Paul’s Cathedral. In May 1666, Wren submitted plans for a classical design with a high dome. Before this work could proceed, fire destroyed the Catheral and much of London.
The Great Fire of London:
In September 1666, the “Great Fire of London” destroyed 13,200 houses, 87 churches, St. Paul’s Cathedral, and most of London’s official buildings. Christopher Wren proposed an ambitious plan that would rebuild London with wide streets radiating from a central hub. Wren’s plan failed, probably because property owners wanted to keep the same land they owned before the fire. However, Wren did design 51 new city churches and the new St Paul’s Cathedral. In 1669, King Charles II hired Christopher Wren to oversee reconstruction of all the royal works (government buildings).
Architectural Style of Christopher Wren:
Classical: Christopher Wren was familiar with the 1st Century Roman architect Vitruvius and the Renaissance thinker Giacomo da Vignola, who outlined Vitruvius’s ideas in The Five Orders of Architecture (compare prices). Wren’s first buildings were inspired by the classical works of English architect Inigo Jones.
Baroque: Early in his career, Christopher Wren traveled to Paris, studied French baroque architecture, and met the Italian Baroque architect Gianlorenzo Bernini.
Prominent Work:
1671: Monument to the Great Fire of London (with Robert Hooke)
1671: St. Nicholas Cole Abbey, London
1672: St. Stephen’s Walbrook, London
1674: St. James, at Picadilly, London
1675: Saint Paul’s Cathedral, London
1680: St. Clement Danes, at Strand, London
1682: Christ Church College Bell Tower
1696-1715: Greenwich Hospital, Greenwich
Full Post
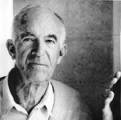
Jorn Utzon (1918 – 2008)
Pritzker Prize-Winning Architect of the Sydney Opera House, Jorn Utzon was perhaps destined to design buildings that evoke the sea. Utzon’s father was director of a shipyard in Alborg, Denmark, and was a brilliant naval architect. Several family members were excellent yachtsmen, and the young Jørn became a good sailor himself.
Utzon has created a style marked by monumental civic buildings and unobtrusive housing projects. He incorporates the balanced discipline of Asplund, the sculptural quality of Alvar Aalto, and the organic structures of Frank Lloyd Wright into his designs. Influenced by architectural tradition, he attempts to create architecture for living that adheres to a strict structural and constructive process.
Utzon always considers site conditions and program requirements before he designs each building. He transcends architecture as art and develops his forms into poetic inventions that possess thoughtful programming, structural integrity and sculptural harmony.
Jorn Utzon is certainly best known for his revolutionary Sydney Opera House. However, Utzon created many other masterpieces in his lifetime. He is noted for his courtyard-style housing in Denmark, and he also designed exceptional buildings in Kuwait and Iran.
Notable Buildings:
1974 – Church at Bagsvaerd, Copenhagen, Denmark
1956 – Kingo Houses, Elsinore, Denmark
1959 – Houses in Fredensborg, Fredensborg, Demark
1957 – 1973 – Sydney Opera, Sydney, Australia
Full Post
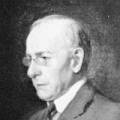
Louis Sullivan (1856 – 1924)
Louis Sullivan is widely considered America’s first truly modern architect. Instead of imitating historic styles, he created original forms and details. Older architectural styles were designed for buildings that were wide, but Sullivan was able to create aesthetic unity in buildings that were tall.
Sullivan’s designs generally involved a simple geometric form decorated with ornamentation based on organic symbolism. As an organizer and formal theorist on aesthetics, he propounded an architecture that exhibited the spirit of the time and needs of the people. Considered one of the most influential forces in the Chicago School, his philosophy that form should always follow function went beyond functional and structural expressions.
Sullivan’s designs often used masonry walls with terra cotta designs. Intertwining vines and leaves combined with crisp geometric shapes. This Sullivanesque style was imitated by other architects, and his later work formed the foundation for the ideas of his student, Frank Lloyd Wright.
Louis Sullivan believed that the exterior of an office building should reflect its interior structure and its interior functions. Ornament, where it was used, must be derived from Nature, instead of from classical architecture of the past. The work of Louis Sullivan is often associated with the Art Nouveau movement in architecture.
Notable Buildings:
1890 – Wainwright Building
1907 – National Farmers’Bank (Sullivan’s “Arch”)
1907 – Babson House, Riverside, Illinois.
1910 – The Bradley House
1910 – St. Paul’s Church, Cedar Rapids, Iowa.
Full Post

Robert A.M. Stern (1939 – Present)
New York architect Robert A. M. Stern takes history to heart. A postmodernist, he creates buildings that express affection for the past. Stern served on The Walt Disney Company Board of Directors from 1992 to 2003 and has designed many buildings for The Walt Disney Company.
Robert A.M. Stern’s Boardwalk at Disney World suggests an American seaside village from the early 20th century. The buildings illustrate the evolution of architectural styles from the Victorian to the Vienna Secessionist movement. The mini-village is not intended to be historically exact — rather, it presents a dream-like walk past artifacts from several eras. There is an ice cream parlor, a piano bar, a 1930s dance hall, a vintage roller-coaster, and an authentic 1920s carousel.
Although he is best known for his house designs, Robert A.M. Stern has been involved in vast urban planning projects such as the 1992 renovation of 42nd Street theater block in New York City. Along with architect Jaquelin Robertson, Robert A.M. Stern was the master planner for Celebration, Florida.
The firm of Robert A. M. Stern also designs furniture, lighting, fabrics, and other decorative household items. He has served as dean for the Yale School of Architecture since 1998. Stern narrated the PBS television series and companion book Pride of Place: Building the American Dream and has written or edited nearly two dozen books about design.
Notable buildings:
1990: Disney Beach Club Resort, Florida
1990: Disney Yacht Club Resort, Florida
1993: Norman Rockwell Museum in Stockbridge, Massachusetts
1996: Disney Boardwalk Resort, Florida
2005: Jacksonville Public Library, Florida
2006: Federal Courthouse for Richmond, Virginia
Full Post
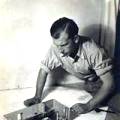
Eero Saarinen (1910 – 1961)
Finnish-American Architect
Whether designing furniture, airports, or grand monuments, Eero Saarinen was famous for innovative, sculptural forms.
Eero Saarinen began his career designing furniture in collaboration with Charles Eames. Their work was featured in the 1940 exhibition “Organic Design in Home Furnishings” at the The Museum of Modern Art in New York.
Although Eero Saarinen’s early education was grounded in Art Nouveau, he was drawn to the streamlined International Style. However, Saarinen’s most famous works, like the TWA Terminal at Kennedy Airport, are sweeping and expressive. Eero Saarinen is often cited as a master of Neo-expressionism.
Eero Saarinen was also a product designer. He designed furniture with curving, organic shapes. Examples include the “Tulip” chair and a collection of Pedestal tables. Saarinen said the objective of these furniture designs was to clear the “slum of legs” from home interiors.
Notable Buildings:
1946-1956: General Motors Technical Center, Warren, Michigan
1955-1957: Milwaukee County War Memorial Center
1957: Miller House, Columbus, Indiana
1958-1962: Washington Dulles International Airport, Chantilly, Virginia
1961-1966: Gateway Arch, St. Louis, Missouri
1956-1962: TWA Flight Center at JFK Airport, New York, NY
Full Post
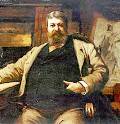
Henry Hobson Richardson (1838 – 1886)
Famous for designing massive stone buildings with semicircular “Roman” arches, Henry Hobson Richardson developed a late Victorian style that became known as Richardsonian Romanesque, a style featuring semicircular “Roman” arches set in massive stone walls.
During his short life, Henry Hobson Richardson designed churches, courthouses, train stations, libraries, and other important civic buildings.
Henry Hobson Richardson is known as the “First American Architect” because he broke away from European traditions and designed buildings that stood out as truly original. Also Henry Hobson Richardson was only the second American to receive formal training in architecture. (The first was Richard Morris Hunt.)
Notable Buildings:
1883-1888: Allegheny County Courthouse, Pittsburgh, PA
1872-1877: Trinity Church, Boston, MA
1885-1887: Glessner House, Chicago, IL
Full Post

Renzo Piano (1937 – Present)
Pritzker Prize-Winning Architect.
Renzo Piano was born into a family of builders. His grandfather, father, four uncles, and brother were contractors. Renzo Piano payed honor to this tradition when he named his architecture firm Renzo Piano Building Workshop.
Renzo Piano is often called a “High-Tech” architect because his designs showcase technological shapes and materials. However, human needs and comfort are at the center of Piano’s designs.
Critics note that Piano’s work is rooted in the classical traditions of his Italian homeland. Judges for the Pritzker Architecture Prize credited Piano with redefining modern and postmodern architecture.
Renzo Piano is also celebrated for his landmark examples of energy-efficient green design.
Notable Buildings:
1977: Centre Pompidou, Paris (with Richard Rogers)
1990: San Nicola Stadium, Bari, Italy
1992: Columbus International Exposition, Genoa, Italy
1994: Kansai Airport Terminal, Osaka, Japan
2007: New York Times Building
2008: California Academy of Sciences
Full Post

Cesar Pelli (1926 – Present)
Cesar Pelli is often praised for using a wide variety of materials and designs, seeking new solutions for each location. Believing that buildings should be “responsible citizens,” Cesar Pelli strives to design buildings that work within the surrounding city.
After completing his Master’s degree in architecture, Pelli spent ten years working in the offices of Eero Saarinen. He served as Project Designer for the TWA Terminal Building at JFK Airport in New York and Morse and Stiles Colleges at Yale University. He later became Director of Design at Daniel, Mann, Johnson & Mendenhall in Los Angeles, and from 1968 to 1976 he was Partner for Design at Gruen Associates in Los Angeles. Cesar Pelli & Associates was founded in 1977.
Cesar Pelli has become known as a master designer of public spaces such as the Commons of Columbus (1970-1973) in Columbus, Indiana, and the Winter Garden at the World Financial Center (1980-1989) in New York. Some critics say that Pelli’s public rooms contribute to modern-day life in the same way the Italian piazza shaped life in the 16th century.
In 1997, Pelli’s design for the Petronas Towers was erected in Kuala Lumpur, Malaysia. The Petronas Towers are among the tallest buildings in the world.
Quote:
“A building must be both background and foreground. As foreground, it must have some exceptional qualities. But it must also try very hard to knit into the fabric…”
Notable Buildings:
1972: US Embassy in Tokyo, at Tokyo, Japan
1975: Pacific Design Center, at Los Angeles, California
1981 -1987: World Financial Center, New York City
1986: Canary Wharf Tower, London, England
1987-1990: Carnegie Hall Tower, at New York, New York
1998: Petronas Towers, Kuala Lumpur, Malaysia
2006: Minneapolis Central Library
Full Post
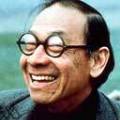
Ieoh Ming Pei (1917 – Present)
I.M. Pei is known for using large, abstract forms and sharp, geometric designs. His glass-clad structures seem to spring from the high tech modernist movement. However, Pei is more concerned with function than theory. His works often incorporate traditional Chinese symbols and building traditions.
In Chinese, Ieoh Ming means “to inscribe brightly.” The name Pei’s parents gave him proved prophetic. Over the past fifty years, Ieoh Ming Pei has designed more than fifty buildings around the world, ranging from industrial skyscrapers and important museums to low income housing.
Pei grew up in Shanghai, but in 1935 he moved to the United States to study architecture and engineering at the Massachusetts Institute of Technology, and later at Harvard University. By 1948, he was Director of Architecture at the real estate development firm, Webb & Knapp. He founded his own firm in 1958.
Due to his reliance on abstract form and materials such as stone, concrete, glass, and steel, Pei has been considered a disciple of Walter Gropius and Marcel Breuer, both of whom he studied with at Harvard. After building largely in concrete for many years, more recently Pei designed many sophisticated glass-clad buildings loosely related to the high-tech movement. However, many of his designs result from original design concepts. He frequently works on a large scale and is renowned for his sharp, geometric designs.
During his career, Pei and his firm have won numerous architecture awards. He won the prestigious Pritzker Prize in 1983.
Notable Buildings:
Bank of China, Hong Kong, 1982 to 1990.
Christian Science Center, Boston, Massachusetts, 1968 to 1974.
East Wing, National Gallery, Washington, D.C., 1974 to 1978.
Javits Convention Center, New York, 1979 to 1986.
Pyramide du Louvre, Paris, France, 1989.
Rock and Roll Hall of Fame, Cleveland, Ohio, 1998.
Quote:
“I believe that architecture is a pragmatic art. To become art it must be built on a foundation of necessity.”
Full Post
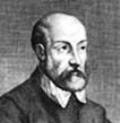
Andrea Palladio (1508 – 1580)
The Renaissance master Andrea Palladio is often described as the most influential and most copied architect in the Western world.
Born Andrea Di Pietro della Gondola in Padua, Italy. Later named Palladio after the Greek goddess of wisdom. The new name was given to Palladio by an employer, the scholar Trissino.
Drawing inspiration from classical architecture, Palladio created carefully proportioned, pediment buildings that became models for stately homes and government buildings in Europe and America. One of many architectural features inspired by Palladio is the popular Palladian window.
By the 1540s, Palladio was using classical principles to design a series of country villas and urban palaces for the nobility of Vicenza. One of his most famous is Villa Capra, also known as the Rotunda, which was modeled after the Roman Pantheon. Palladio also designed the Basilica in Vicenza, and in the 1560s he began work on religious buildings in Venice. The great basilica San Giorgio Maggiore is one of Palladio’s most elaborate works.
In 1570, he published his masterwork: I Quattro Libri dell’ Architettura, or The Four Books of Architecture. This important book outlined Palladio’s architectural principles and provided practical advice for builders. Palladio’s ideas spread across Europe and into the New World. American statesman Thomas Jefferson borrowed Palladian ideas when he designed Monticello, his home in Virginia.
Although influenced by a number of Renaissance thinkers and architects, Palladio’s ideas resulted independently of most contemporary ideas. Creatively linked to the artistic traditions of Alberti and Bramante, Palladio used principles that related to art and forms that related to nature to generate his architecture.
Palladio’s architecture and theories embodied Renaissance architectural thought in the second half of the sixteenth century. Although Palladio’s works lack some of the grandeur of other Renaissance architects, he established a successful and lasting way of recreating ancient classicism.
Notable buildings:
Palazzo Chiericati, at Vicenza, Italy, 1550 to 1580.
Redentore Church, at Venice, Italy, 1576 to 1591.
San Giorgio Maggiore, at Venice, Italy, 1560 to 1580.
Teatro Olimpico, at Vicenza, Italy, 1584.
Villa Capra, or Villa Rotunda, at Vicenza, Italy, 1566 to 1571. * 3D Model *
Villa Foscari, at Malcontenta, Italy, 1549 to 1563.
Villa Trissino, at Vicenza, Italy, 1576.
Full Post
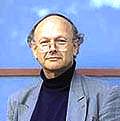
Glenn Murcutt (1936 – Present)
Architect and Environmentalist
Australian architect Glenn Murcutt pours his creativity into small, economical projects that conserve energy and blend with the environment.
The Pritzker Prize-winning architect Glenn Murcutt is not a builder of skyscrapers. He doesn’t design grand, showy structures or use flashy, luxurious materials. Instead, Australian architect Glenn Murcutt pours his creativity into smaller projects that let him work alone and design economical buildings that will conserve energy and blend with the environment. All of his buildings (mostly rural houses) are in Australia.
Glenn Murcutt was inspired by the Californian architecture of Richard Neutra and Craig Ellwood, and the crisp, uncomplicated work of Scandinavian architect Alvar Aalto. However, Murcutt’s designs quickly took on a distinctively Australian flavor.
Murcutt chooses materials that can be produced easily and economically: Glass, stone, brick, concrete, and corrugated metal. He pays close attention to the movement of the sun, moon, and seasons, and designs his buildings to harmonize with the movement of light and wind.
Awards:
1992: Australian Institute of Architects Gold Medal
2002: Pritzker Prize
2009: American Institute of Architects Gold Medal
Significant work:
The Ball-Eastaway House
The Magney House
Artists Centre on the South Coast
South Coast Visitors Centre at Kakaadu
National Park Visitors Centre at Kempsey
Full Post
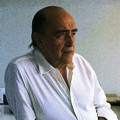
Oscar Niemeyer (1907 – Present)
Brazilian Modernist
From his early work with Le Corbusier to his beautifully sculptural buildings for Brazil’s new capital city, Oscar Niemeyer shaped the Brazil we see today. He became a leader in the Brazilian communist party and spoke out in defense of liberal governments. Although Niemeyer often said that architecture cannot change the world, many critics say that his idealism and socialist ideology defined his buildings.
Oscar Niemeyer was awarded the AIA Gold Medal in 1970. In 1988, when Niemeyer was 80 years old, he won the prestigious Pritzker Architecture Prize along with American architect Gordon Bunshaft.
Niemeyer’s first wife, Annita Baldo, died in 2004. In 2006, when Oscar Niemeyer was 98 years old, he married his long-time aid, Vera Lúcia Cabreira. Niemeyer continued his architectural practice well into his hundreds.
Prominent Works:
1938: With Lucio Costa, the Brazilian Pavilion for the New York World’s Fair
1945: With Le Corbusier and others, the Ministry of Education and Health, Rio de Janeiro
1941: National Stadium, Rio de Janeiro
1947: With Le Corbusier and others, the United Nations Headquarters, New York City
1957: Brazilian National Congress
1960: Cathedral of Brasília, Brasília
1983: Samba Stadium, Rio de Janeiro
1996: Niterói Contemporary Art Museum, Rio de Janeiro
Full Post
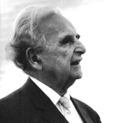
Richard Neutra (1892 – 1970)
Pioneer of the International Style
Born and educated in Europe, Richard Neutra introduced the International Style to America, and also introduced Los Angeles design to Europe. His firm designed many office buildings, churches, and cultural centers, but Richard Neutra is best known for his residential architecture.
Homes designed by Richard Neutra combined Bauhaus modernism with Southern California building traditions, creating a unique adaptation that became known as Desert Modernism. Neutra’s houses were dramatic, flat-surfaced industrialized-looking buildings placed into a carefully arranged landscape. Constructed with steel, glass, and reinforced concrete, they were typically finished in stucco.
The Lovell House (1927-1929) created a sensation in architectural circles in both Europe and America. Stylistically, his early work was similar to the work of Le Corbusier and Mies van der Rohe in Europe.
Later in his career, Richard Neutra designed a series of elegant pavilion-style homes composed of layered horizontal planes. With extensive porches and patios, the homes appeared to merge with the surrounding landscape. The Kaufmann Desert House (1946-1947) and the Tremaine House (1947-48) are important examples of Neutra’s pavilion houses.
Significant work:
1927: Lovell House, Los Angeles, CA
1934: Anna Stern House, CA
1937: Miller House, Palm Springs, CA
1946: Kaufmann Desert House, Palm Springs, CA
1947: Tremaine House, Santa Barbara, CA
Full Post
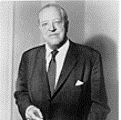
Mies van der Rohe (1886 – 1969)
Bauhaus Architect
Believing that “less is more,” Mies van der Rohe designed rational, minimalist skyscrapers that set the standard for modernist design.
The United States has a love-hate relationship with Mies van der Rohe. Some say that he stripped architecture of all humanity, creating cold, sterile and unlivable environments. Others praise his work, saying he created architecture in its most pure form.
Ludwig Mies van der Rohe began his career in his family stone-carving business in Germany. He never received any formal architectural training, but when he was a teenager he worked as a draftsman for several architects. Moving to Berlin, he found work in the offices of architect and furniture designer Bruno Paul and industrial architect Peter Behrens.
Early in his life, Mies van der Rohe began experimenting with steel frames and glass walls. He was director of the Bauhaus School of Design from 1930 until it disbanded in 1933. He moved to the United States in 1937 and for twenty years (1938-1958) he was Director of Architecture at the Illinois Institute of Technology.
Mies van der Rohe was not the first architect to practice simplicity in design, but he carried the ideals of rationalism and minimalism to new levels. His glass-walled Farnsworth House near Chicago stirred controversy and legal battles. His bronze and glass Seagram Building in New York City (designed in collaboration with Philip Johnson) is considered America’s first glass skyscraper. And, his philosophy that “less is more” became a guiding principle for architects in the mid-twentieth century. Skyscrapers around the world are modeled after designs by Mies van der Rohe.
Significant Buildings:
1929: Barcelona Pavilion
1950: Farnsworth House, Plano, Illinois
1951: Lake Shore Drive Apartments, Chicago
1956: Crown Hall, Chicago
1958: Seagram Building, New York (with Philip Johnson)
Full Post
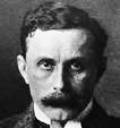
Adolf Loos (1870 – 1933)
Europe’s Modernist Architect
Adolf Loos was an architect who became more famous for his ideas than for his buildings. He believed that reason should determine the way we build, and he opposed the decorative Art Nouveau movement.
Adolf Loos was impressed by the efficiency of American architecture, and he admired the work of Louis Sullivan. In 1898, he opened his own practice in Vienna and became friends with philosopher Ludwig Wittgenstein, expressionist composer Arnold Schönberg, satirist Karl Kraus, and other free-thinkers.
Adolf Loos started his own school of architecture. His students included Richard Neutra and R. M. Schindler, who later became famous in the United States.
Significant Buildings:
1910: Steiner House, Vienna
1922: Rufer House, Vienna
1928: Villa Müller, Prague
Homes designed by Adolf Loos featured straight lines, clear planar walls and windows,, and clean curves
Architectural Theory:
Adolf Loos believed that reason should determine the way we build, and he opposed the decorative Art Nouveau movement. In Ornament & Crime (compare prices) and other essays, Loos described the suppression of decoration as necessary for regulating passion.
Full Post
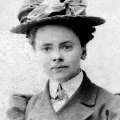
Julia Morgan (1872 – 1957)
San Francisco, California – Designer of Hearst Castle
Julia Morgan was one of America’s most important and prolific architects. She was the first woman to study architecture at the prestigious Ecole des Beaux-Arts in Paris and the first woman to work as a professional architect in California. During her 45-year career, Julia Morgan designed more than 700 homes, churches, office buildings, hospitals, stores, and educational buildings. Julia Morgan helped rebuild San Francisco after the earthquake and fires of 1906.
Like her mentor, Bernard Maybeck, Morgan was an eclectic architect who worked in a variety of styles. She was known for her painstaking craftsmanship and for designing interiors that incorporated the owners’ collections of art and antiques.
Of the hundreds of homes that Julia Morgan designed, she is perhaps most famous for Hearst Castle in San Simeon, California. For nearly 28 years, craftsmen labored to create William Randolph Hearst’s magnificent estate. The estate has 165 rooms, 127 acres of gardens, beautiful terraces, indoor and outdoor pools, and an exclusive private zoo. Hearst Castle is one of the largest and most elaborate homes in the United States.
Career Highlights:
1902-1903: Worked for John Galen Howard, University Architect in Berkeley
1904: Established her own practice in San Francisco
1906: Office destroyed in a fire caused by the 1906 earthquake; Morgan established a new office
1919: Newspaper tycoon William Randolph Hearst hired Morgan to design his San Simeon estate, Hearst Castle
1920s: Problems with her inner ear required surgery that distorted Morgan’s face and affected her balance
1923: Fires in Berkeley destroyed many homes designed by Morgan
Notable Buildings:
1917: Livermore House, San Francisco
1922: The Hacienda, William Randolph Hearst’s home at Valley of the Oaks, CA
1922-1939: San Simeon (Hearst Castle), San Simeon, CA
1929: The Berkeley City Club, Berkeley, CA
Full Post
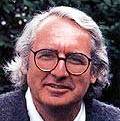
Richard Meier (1934 – Present)
Newark, New Jersey – Architect of the Getty Center
A common theme runs through Richard Meier’s striking, white designs. The sleek porcelain-enameled cladding and stark glass forms have been described as “purist,” “sculptural,” and “Neo-Corbusian.”
Meier was born in Newark, New Jersey. He earned a Bachelor of Architecture degree from Cornell University in 1957, worked for Skidmore, Owings and Merrill briefly in 1959, and then for Marcel Breuer for three years, prior to starting his own practice in New York in 1963. Identified as one of The New York Five in 1972, his commission of the Getty Center in Los Angeles, California catapulted his popularity into the mainstream. Richard Meier & Partners Architects has offices in New York and Los Angeles with current projects ranging from China and Tel Aviv to Paris and Hamburg.
Much of Meier’s work builds on the work of architects of the early to mid-20th century, especially that of Le Corbusier and, in particular, Le Corbusier’s early phase. Meier has built more using Corbusier’s ideas than anyone, including Le Corbusier himself. Meier expanded many ideas evident in Le Corbusier’s work, particularly the Villa Savoye and the Swiss Pavilion.
Notable Buildings:
Getty Center in Los Angeles
City Hall and Central Library in the Hague
Museum of Contemporary Art in Barcelona
Museum of Television & Radio in Los Angeles
Quotes:
“I think white is the most wonderful color of all, because within it one can find every color of the rainbow.”
International Awards:
1984: Pritzker Architecture Prize
1989: Royal Gold Medal from the Royal Institute of British Architects
1997: American Institute of Architects Gold Medal
Full Post
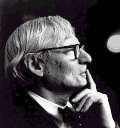
Louis Kahn (1901 – 1974)
Kuressaare, Estonia.
Louis I. Kahn competed only a few buildings, yet he is widely considered one of the great architects of the twentieth century.
Born Itze-Leib (or, Leiser-Itze) Schmuilowsky (or, Schmalowski). Kahn’s Jewish parents immigrated to the United States in 1906. His name was changed to Louis Isadore Kahn in 1915. Louis I. Kahn grew up in Philadelphia. As a young man, he struggled to build his career during the height of America’s Depression. Kahn established three families that lived only a few miles apart.
During his training at the Pennsylvania School of Fine Arts, Louis I. Kahn was grounded in the Q Beaux Arts approach to architectural design. As a young man, Kahn became fascinated with the heavy, massive architecture of medieval Europe and Great Britain. But, struggling to build his career during the Depression, Kahn became known as a champion of Functionalism. Louis Kahn built on ideas from the Bauhaus Movement and the International Style to design low-income public housing. Using simple materials like brick and concrete, Kahn arranged building elements to maximize daylight.
The commissions that Kahn received from Yale gave him the chance to explore ideas he’d admired in ancient and medieval architecture. He used simple forms to create monumental shapes. Kahn was in his 50s before he designed the works that made him famous. Many critics praise Kahn for moving beyond the International Style to express original ideas.
Louis I. Kahn died of a heart attack in a men’s restroom in Pennsylvania Station in New York City. He was deep in debt and his body was not identified for three days.
Louis I. Kahn’s troubled life is explored in My Architect, a 2003 documentary film by his illegitimate son, Nathaniel Kahn.
Quotes:
“Architecture is the reaching out for the truth.”
“Design is not making beauty, beauty emerges from selection, affinities, integration, love.”
Distinguished work:
1965: Jonas Salk Institute for Biological Studies, La Jolla, CA
1962: National Assembly Building, Dhaka, Bangladesh
1966: Kimbell Art Museum, Fort Worth, TX
1974: Yale Center for British Art, New Haven, Connecticut
Full Post
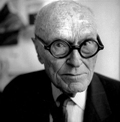
Philip Johnson (1906 – 2005)
Cleveland, OH
Philip Johnson was a museum director, writer, and, most notably, an architect known for his unconventional designs. His work incorporated diverse influences such as the neoclassicism of Karl Friedrich Schinkel and the modernism of Ludwig Mies van der Rohe.
After graduation from Harvard in 1930, Philip Johnson became the first Director of the Department of Architecture at the Museum of Modern Art, New York. He coined the term International Style and introduced the work of modern European architects such as Ludwig Mies van der Rohe and Le Corbusier to America. He would later collaborate with Mies van der Rohe on what is considered the most superb skyscraper in North America, the Seagram Building in New York City (1958).
Johnson returned to Harvard University in 1940 to study architecture under Marcel Breuer. For his master degree thesis, he designed a residence for himself, the now famous Glass House (1949), which has been called one of the world’s most beautiful and yet least functional homes.
Philip Johnson’s buildings were luxurious in scale and materials, featuring expansive interior space and a classical sense of symmetry and elegance. These same traits epitomized corporate America’s dominant role in world markets in prominent skyscrapers for such leading companies as AT&T (1984), Pennzoil (1976) and Pittsburgh Plate Glass Company (1984).
In 1979, Philip Johnson was honored with the first Pritzer Architecture Prize in recognition of “50 years of imagination and vitality embodied in a myriad of museums, theaters, libraries, houses, gardens and corporate structures.”
Quotes:
‘Create beautiful things. That’s all.”
“Architecture is the art of how to waste space.”
“Why reinvent the spoon?”
Distinguished work:
1949: Glass House, New Canaan, CT
1958: Seagram Building (with Mies van der Rohe), New York
1962: Kline Science Center, Yale University, New Haven, CT
1964: NY State Theater, Lincoln Center, New York
1980: Crystal Cathedral, Garden Grove, CA
1984: AT&T Headquarters, New York,
Full Post
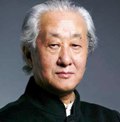
Arata Isozaki (1931 – Present)
Oita, Kyushu, Japan
Arata Isozaki is known for using bold, exaggerated forms and inventive detailing. He often integrates Eastern ideas into his designs. Many critics have identified Arata Isozaki with the imaginative, Japanese New Wave movement known as Metabolism.
Educated in Japan, Arata Isozaki often integrates Eastern ideas into his designs.For example, Isozaki wanted to express a yin-yang theory of positive and negative space when he designed the Team Disney Building in Orlando, Florida. Also, because the offices were to be used by time-conscious executives, he wanted the architecture to make a statement about time.
Serving as offices for the Walt Disney Corporation, the Team Disney Building is a startling landmark on the otherwise barren stretch of Florida’s Route I-4. The oddly looped gateway suggests gigantic Mickey Mouse ears. At the building’s core, a 120-foot sphere forms the world’s largest sundial. Inside the sphere is a serene Japanese rock garden.
Isozaki’s Team Disney design won a prestigious National Honor Award from the AIA in 1992.
Distinguished Work:
1971-1974: Gumma Prefectural Museum of Modern Art in Takasaki City, Japan
1981-1986: Museum of Contemporary Art (MOCA) in Los Angeles, California
1989-1990: Team Disney Building in Orlando, Florida
1992: Sports Hall, Olympic Stadium in Barcelona, Spain
Full Post
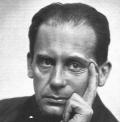
Walter Gropius (1883 – 1969)
Berlin, Germany – Founder of the Bauhaus.
Walter Gropius was a German architect and art educator who founded the Bauhaus school of design, which became a dominant force in architecture and the applied arts in the 20th century. Walter Gropius believed that all design should be functional as well as aesthetically pleasing. His Bauhaus school pioneered a functional, severely simple architectural style, featuring the elimination of surface decoration and extensive use of glass. The Bauhaus school attracted many artists, including painters Paul Klee and Wassily Kandinsky.
Although Gropius is best known for the Bauhaus style, his architectural reputation was first established when, working with Adolph Meyer, he designed the Fagus Works (1910-1911) and the office building for the Werkbund exhibition in Cologne (1914).
Walter Gropius opposed the Nazi regime and left Germany secretly in 1934. After several years in England, Gropius began teaching architecture at Harvard University. As a Harvard professor, Gropius introduced Bauhaus concepts and design principles – teamwork standardization, and prefabrication – to a generation of American architects.
Between 1938 to 1941, Gropius worked on several houses with Marcel Breuer. They formed the Architects Collaborative in 1945. Among their commissions were the Harvard Graduate Center (1946), the U.S. Embassy in Athens and the University of Baghdad. One of Gropius’s later designs, in collaboration with Pietro Belluschi, was the Pam Am Building (now the Metropolitan Life Building) in New York City.
Distinguished Work:
1910: Fagus Works, Alfred an der Leine, Germany
1925: The Bauhaus Building, Dessau, Germany
1937: Gropius House, Lincoln, MA
1950: Harvard Graduate Center, Cambridge, MA
1963: Pan Am Building, in collaboration with Pietro Belluschi, New York
Full Post

Michael Graves (1934 – Present)
Architect and Product Designer – Princeton, New Jersey
Borrowing heavily from the past, architect Michael Graves combines whimsy and sophistication. His buildings often incorporate columns, pediments, arches, and other historic details.
Michael Graves is often credited with moving American architectural thought from abstract modernism to post-modernism. Graves founded his practice in Princeton, New Jersey in 1964 and taught at Princeton University in New Jersey for almost 40 years. His works range from grand projects such as the Public Services Building in Portland Oregon to playful designs for furniture, teapots, and other household items.
Borrowing heavily from the past, Graves uses columns, pediments, arches, and other historic details. His buildings often combine whimsy and sophistication. Michael Graves was, perhaps, at his most playful when he designed the Dolphin and Swan Hotels for the Walt Disney World Resort in Florida. The Dolphin Hotel is a turquoise and coral pyramid. A 63-foot-dolphin sits on top, and water cascades down the side. The Swan Hotel has a gently curved roof-line topped with 7-foot swans. The two hotels are connected by an awning-sheltered walkway over a lagoon.
Michael Graves is also known for designing furnishings, artifacts, jewelry, and dinnerware for companies such as Disney, Alessi, Steuben, Phillips Electronics, and Black & Decker. Most recently, Michael Graves is most famous for designing more than 100 products, ranging from a toilet brush to a $60,000 outdoor pavilion, for Target stores.
In 2003, a sudden illness left Michael Graves paralyzed from the waist down. Now confined to a wheelchair, Graves combines his sophisticated and often whimsical approach to design with a deeper understanding of the importance of accessibility.
Distinguished Work:
The Dolphin and Swan Hotels
Team Disney” Building in Burbank, California
Michael Graves’ home in New Jersey
Full Post
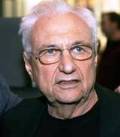
Frank Gehry (1929 – Present)
“Deconstructivist” Architect, Santa Monica, CA
Inventive and irreverent, Frank Gehry has been surrounded by controversy for most of his career. Using unorthodox materials like corrugated metal and chain link, Gehry creates unexpected, twisted forms that break conventions of building design. His work has been called radical, playful, organic, and sensual.
Early in his career, Frank Gehry designed houses inspired by modern architects such as Richard Neutra and Frank Lloyd Wright. As Gehry’s career expanded, he became known for massive, iconoclastic projects that attracted attention and controversy. Many buildings by Frank Gehry have become tourist attractions, drawing visitors from around the world.
An interesting profile of Frank Gehry may also be seen in the documentary film Sketches of Frank Gehry. Directed by Oscar-winning filmmaker Sydney Pollack, the film begins with Gehry’s original project sketches. Through relaxed, intimate conversations with Frank Gehry, Pollack explores the process of turning those sketches into tangible, three-dimensional models (often made simply of cardboard and scotch tape) and, ultimately, into finished buildings.
Quote:
“I approach each building as a sculptural object, a spatial container, a space with light and air, a response to context and appropriateness of feeling and spirit. To this container, this sculpture, the user brings his baggage, his program, and interacts with it to accommodate his needs. If he can’t do that, I’ve failed.”
Distinguished work:
1978: Gehry House (Gehry’s private residence) in Santa Monica, California
1997: Guggenheim Museum in Bilbao, Spain
2004: Massachusetts Institute of Technology Stata Complex, Cambridge, Massachusetts
1989: Walt Disney Concert Hall in Los Angeles, California
2007: IAC Building in New York City
Awards:
1989: Pritzker Architecture Prize
1992: Wolf Prize in Art, the Wolf Foundation
1994: Dorothy and Lillian Gish Award for lifetime contribution to the arts
1998: National Medal of Arts
1999: Gold Medal, American Institute of Architects
2000: Lifetime Achievement Award, Americans for the Arts
More than 100 awards from the American Institute of Architects
Full Post
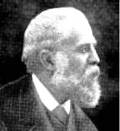
Antoni Gaudí (1852 – 1926)
Spanish Modernist Architect, Catalonia, Spain
Leading the Spanish Modernist movement, Antoni Gaudí has been classified with Gothicism (sometimes called warped Gothicism), Art Nouveau, and Surrealism. He was also influenced by Oriental styles, nature, sculpture, and a desire to go beyond anything that had ever been done before. Defying labels, Antoni Gaudí’s work might be simple called, Gaudí-ism.
While seeking his degree in architecture in Barcelona, Gaudí also studied philosophy, history, and economics. He believed that differences in architecture were caused by society and politics, rather than aesthetics.
Gaudí was granted the title of Architect and presented his first major project, the Mataró Cooperative (a housing project for factory workers), at the Paris World Fair in 1878. Far ahead of his time, only a small portion of the project was actually built, but Gaudí’s name became known and he met Eusebi Güell, who would become a very close friend as well as a patron.
In 1882, Gaudí began work on his greatest project, the Sagrada Familia church, taking over from Francisco de Paula del Villar. For nearly 30 years, Gaudí worked on Sagrada Familia and other projects simultaneously, until 1911, when he decided to devote himself exclusively to the church. During the last year of his life, Gaudí lived in his studio at Sagrada Familia.
Tragically, in June, 1926, Gaudí was run over by a tram. Because he was poorly dressed, he was not recognized and taxi drivers refused to take a “vagabond” to the hospital (they were later fined by the police). Gaudí died five days later, and was buried in the crypt of the building to which he had devoted 44 years of his life, the as-yet unfinished Sagrada Familia.
During Gaudí’s lifetime, official organizations rarely recognized his talent. The City of Barcelona often tried (unsuccessfully) to stop or limit Gaudí’s work because it exceeded city regulations, and the only project the City ever assigned him was that of designing streetlights. He received the Building of the Year award for his least impressive building, Casa Calvet.
Distinguished work:
1882-Present: Sagrada Familia
1886-1890: Palau Güell
1898-1900: Casa Calvet
1900-1914: Parque Güell
1906-1910: Casa Milà
Full Post

Sir Norman Foster (1935 – Present)
High Tech Architect – Manchester, England
Born in a working class family, Norman Foster did not seem likely to become a famous architect. Although he was a good student in high school and showed an early interest in architecture, he did not enroll in college until he was 21 years old. Foster won numerous scholarships during his years at Manchester University, including one to attend Yale University in the United States.
At the beginning of his career, Foster worked as a member of the successful “Team 4” firm with his wife, Wendy Foster, and the husband and wife team of Richard Rogers and Sue Rogers. His own firm, Foster Associates, was founded in London in 1967.
Foster Associates became known for “High Tech” design that explored technological shapes and ideas. In his work, Sir Norman Foster often uses off-site manufactured parts and the repetition of modular elements. The firm frequently designs special components for these high-tech modernist buildings.
Distinguished work:
1977: Sainsbury Centre, Norwich, UK
1979-86: Hong kong and Shanghai Bank, Hong Kong
1987-1991: Century Tower Bunkyo-ku, Tokyo, Japan
1987-1997: American Air Museum, Duxford, UK
1992-99: New German Parliament, Berlin, Germany
2008: Terminal T3, Beijing, China
Awards and Honors:
1999: Pritzker Architecture Prize
1997: Appointed by the Queen to the Order of Merit
1990: Knighthood from the Queen of England
1983: RIBA Royal Gold Medal
Full Post
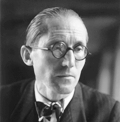
Le Corbusier (1887 – 1965)
Leader of the International Style
Le Corbusier pioneered modernism in architecture and laid the foundation for what became the Bauhaus Movement, or the International Style.
During his long life, Le Corbusier designed buildings in Europe, India, and Russia. Le Corbusier also designed one building in the United States and one in South America.
The earlier buildings by Le Corbusier were smooth, white concrete and glass structures elevated above the ground. He called these works “pure prisms.” In the late 1940s, Le Corbusier turned to a style known as “New Brutalism,” which used rough, heavy forms of stone, concrete, stucco, and glass.
The same modernist ideas found in Le Corbusier’s architecture were also expressed in his designs for simple, streamlined furniture. Immitations of Le Corbusier’s chrome-plated tubular steel chairs are still made today.
Le Corbusier is perhaps best known for his innovations in urban planning and his solutions for low income housing. Le Corbusier believed that the stark, unornamented buildings he designed would contribute to clean, bright, healthy cities. Le Corbusier’s urban ideals were realized in the Unité d’Habitation, or the “Radiant City,” in Marseilles, France. The Unite incorporated shops, meeting rooms, and living quarters for 1,600 people in a 17-story structure. Today, visitors can stay at the Unite in the historic Hotel Le Corbusier.
Distinguished work:
1927-1928: Palace for the League of Nations, Geneva
1929: Villa Savoye, Poissy, France
1931-1932: Swiss Building, Cité Universitaire, Paris
1952: The Secretariat at the United Nations Headquarters, New York
Full Post

Santiago Calatrava (1951)
Architect, engineer and sculptor
Famous for his bridges and train stations, Spanish modernist Santiago Calatrava combines artistry with engineering. His graceful, organic structures have been compared to the works of Antonio Gaudí.
Santiago Calatrava is currently working on a new train and subway station at the World Trade Center site in New York City. Calling Calatrava’s work “open and organic,” the New York Times said that the new terminal will evoke the kind of uplifting spirituality that is needed on Ground Zero. However, reconstruction plans in New York have undergone so many revisions, much of Calatrava’s original vision has been lost.
Distinguished work:
1989: Alamillo Bridge, Seville, Spain
1991: Montjuic Communications Tower, at the 1992 Olympic site in Barcelona, Spain
2001: Milwaukee Art Museum, Quadracci Pavilion, Milwaukee, Wisconsin
2003: Tenerife Concert Hall in Santa Cruz, Tenerife, Canary Islands
Full Post
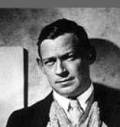
Alvar Aalto (1898 – 1976)
Father of Modern Scandinavian Architecture
Born at the cusp of Modernism, Finnish architect Alvar Aalto became famous for both his buildings and his furniture designs. Aalto’s unique style grew out of a passion for painting and a fascination for the works of cubist artists Pablo Picasso and Georges Braque.
Alvar Aalto’s passion for painting led to the development of his unique architectural style. Cubism and Colage, explored by the painters Pablo Picasso and Georges Braque, became important elements in Alvar Aalto’s work. Alvar Aalto used color, texture, and light to create collage-like architectural landscapes.
Alvar Aalto also became famous for his furniture and glassware design. With his first wife, Aino Mariso, Alvar Aalto founded Artek, a company that continues to sell innovative furnishings.
Distinguished work:
1938-39: Finnish Pavilion, New York’s World Fair
1946-49: Baker House, Massachusetts Institute of Technology, Cambridge, MA
1967-75: Finlandia Hall, Helsinki, Finland