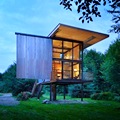
Sol Duc Indestructible Cabin
Built in the Olympic Peninsula in Washington, the cabin is raised on steel columns to protect it against occasional flooding. The client requested a virtually indestructible cabin that would be low maintenance and used during fishing trips. A small sleeping loft sits above a living area and kitchen, with a steel deck extending to give views of the river.
Full Post
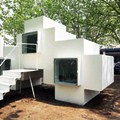
Tetris-Like Micro House Can be Stacked to Form Expanded Housing Suites
A funky tetris-like modular house that provides the most basic sitting and sleeping needs, the shape of the Micro House creates shelter and furniture, and the space has enough room for resting, washing, working and cooking – but not much else.
Full Post
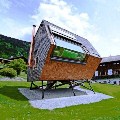
Ufogel: A Tiny Minimalist Holiday Hideaway
The Ufogel–which takes its name from its resemblance to a UFO and a vogel (which means bird in German)—is a compact wooden house set on stilts that maximize stunning views across the snow-capped Tyrolean Mountains and minimize the construction’s environmental impact on the landscape. Clad in Larch wood both inside and out, the tiny, cozy holiday home blends comfort with contemporary, minimalist design.
Full Post
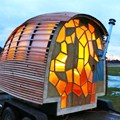
Tiny Pod-Shaped House is Designed for the 21st Century Nomad
Green Mountain College students are redefining the American dream with a tiny “living system” home that offers a mobile lifestyle with a reduced environmental footprint. The 70 square foot pod-shaped house includes a sleeping area, rainwater collection, and a 120-watt solar powered electrical system. Nicknamed OTIS (Optimal Traveling Independent Space), this self-sufficient mobile home was built mostly with reclaimed materials.
Full Post

World’s Tiniest Tiny Home Constructed in Tucson, AZ
Tiny homes are becoming more and more popular, and new design ideas seem to pop up every other day. This miniature masterpiece from Tucson Arizona is officially the teeniest house on Earth – so small in fact that it is almost impossible to fit inside. Measuring a mere 2′ long by 2′ wide, the 4 square foot home is approximately the size of person, but thanks to a bit of ingenuity and space-saving design principles, it has everything its owner, 32-year-old Randall Walker, could possibly need.
Full Post
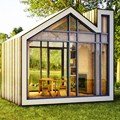
Meet Bunkie: A Tiny Prefab House
Have you ever dreamed of having your own little house in the countryside, just big enough for you and friend or two to hang out and take in the outdoors? This prefab tiny house, cutely called “Bunkie.” Bunkie is a collaborative effort between two architectural firms who decided to join forces to come up with new solutions to an old problem: inexpensive, eco-friendly housing.
Full Post
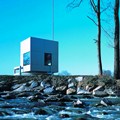
Tiny Micro-Compact Home is Just 77 Square Feet
Inspired by the intimate scale of a Japanese tea house and the compact efficiency of a smart car, a team comprised of researchers from London and Munich developed the Micro-Compact Home as a short-term living solution for students, business people, and weekend vacationers. Sleek, minimal, and modern, the design is now in use throughout Europe. All the amenities of home are micro-sized.
Full Post

Newport Tower, Newport, RI
Speculation has swirled around this stone structure in Newport’s Touro Park for centuries. Was it an observatory? A windmill? Nobody knows for sure. Twenty-eight-feet tall and estimated to be 500 years old, it’s curiously located and perfectly aligned with other points on the planet, including 5,000-year-old Stonehenge. Some archaeologists even consider the tower to be evidence of pre-Colombian contact in the Americas.
Full Post
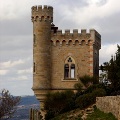
Church of St. Mary Magdalene, Rennes-le-Château, France
The mystery of this church in southeastern France reaches far beyond Dan Brown novels. Bérenger Saunière, a priest in the village of Rennes-le-Château in the early 1900s, is believed to have discovered the treasure of the Cathars, a Christian sect founded in the 11th century, inside this clue-laden house of worship. The cache of gold is rumored to have been stolen from the Temple of Jerusalem by the Romans in A.D. 70—and possibly connected to the legends surrounding the super-secret Priory of Sion, Knights Templar, Holy Grail, and the real tomb of Jesus.
Full Post
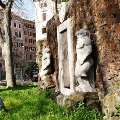
Porta Magica, Rome
It’s out in the open, but easy to overlook the mystery within Piazza Vittorio in Rome’s Esquilino neighborhood. The Porta Magica (“Magic Door,” a.k.a. “Alchemist’s Door”) is the only remaining entrance to the 17th-century villa of Massimiliano Palombara, who became obsessed with a recipe to turn metal into gold. Given to him by an alchemist, the recipe was written in a secret code that Palombara was unable to read. At a loss, he had the recipe inscribed into the door of his home, hoping that one of The Alchemists of Palazzo Riario—a local alchemy group—would pass by and recognize the language. It still stands, just waiting for someone to crack the secret formula.
Full Post

Coral Castle, Homestead, FL
Made from 1,100 tons of limestone boulders—bigger than those at Stonehenge—this structure, located just south of Miami, was built from 1923 to 1951 by a single man, a tiny Latvian immigrant named Edward Leedskalnin, as his home and an homage to the love of his life who left him the night before their wedding.
Mystery: How did he do it? The jilted man claimed he knew the secret to the pyramids’ construction. Other details—no mortar, precise seams, physics-defying balancing acts—have also stumped scientists for decades.
Visit: Take a guided tour for some insights into this quirky castle, where even the rocking chairs are made of stone.
Full Post
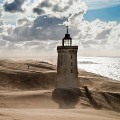
Rubjerg Knude Lighthouse, Hjørring, Denmark
Jutting out from a desolate dune called Lønstrup Klint (cliff), this ghostly sentinel was built in 1900 but abandoned in 1968 after sands and sea began to devour it whole. The sturdy 75-foot-tall building will likely collapse from shifting sands and coastal erosion in the next decade—and it makes you wonder what other ancient Viking relics lie beneath the sand.
Mystery: The tower was built on a dune-less cliff 656 feet from the sea and nearly 200-feet above sea level, yet, despite rescue attempts, the elements slowly swallowed it over the years.
Visit: Twenty miles north is a Danish Modernist country house steps from a more tranquil beach.
Full Post
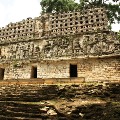
Yaxchilán, Chiapas, Mexico
This obscure fourth-century site, along the Usumacinta River at the Guatemala border, draped in thick strangler vines and echoing with shrieking howler monkeys, is a tourist-free standout among Mexico’s many ruins. Visitors approach by boat, then enter through El Laberinto (The Labyrinth), a limestone building with painted stucco panels and topped with decorative cresteríasdedicated to ruler kings like Moon Skull.
Mystery: Yaxchilán was mysteriously deserted in the ninth century, but pilings along each side of the river suggest that it was the site of a sophisticated suspension bridge, previously thought invented in the Western world.
Visit: Travel like Mayans, by water, on Mountain Travel Sobek’s Chiapas Wildlife Adventure, which includes whitewater-rafting runs along the Rio Santo Domingo and stops at Yaxchillán and other ancient ruins.
Full Post

Skara Brae, Orkney Islands,Scotland
Previously thought to be a Pictish village, this massive and mysterious Orcadian village on the Bay of Skaill is still being excavated—and changing everything we know about Europe’s pre-Celtic era in the process. The 5,000-year-old site predates the Egyptian pyramids. orkneyjar.com/history/skarabrae
Mystery: Even though the village was deserted thousands of years ago, the buildings at Skara Brae remain in good condition. Archaeologists don’t know why the last inhabitants left, although many theorize it was abandoned due to an apocalyptic event.
Visit: Hurtigruten’s In the Wake of the Vikings cruise calls on ports in the ancient Orkneys, as well as the Shetlands, Hebrides, and Faroes
Full Post

Renwick Hospital, Roosevelt Island, New York City
This abandoned Smallpox Hospital, replete with granite veneer, corbelled parapets, and mansard roofs, is a reminder of Gotham’s grisly past. Its 100 hospital beds once hosted quarantined immigrants suffering from the gruesome disease. An ongoing $4.5 million restoration project will open Renwick to the public in 2013, kicking off with an art project that includes giant butterflies hovering over the site.
Mystery: Renwick is currently illuminated at night by an anonymous patron, who purportedly has a view of it from an Upper East Side penthouse.
Visit: The American Institute of Architects and Classic Harbor Line offer architecture-themed cruises around Manhattan with lectures on Renwick and other mysterious city sites
Full Post
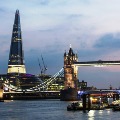
The London Bridge Tower,London
Nicknamed The Shard for its eight jagged vertical glass panels, this Renzo Piano–designed tower has offices, residential floors, and a Shangri-La hotel. Controversial since its completion in mid-2012, the 95-story skyscraper—built in an irregular pyramidal shape—is remaking the iconic London skyline. Visitors can take in the city from the viewing gallery and open-air observation deck on the 72nd floor, situated at a dizzying height of 804 feet.
Full Post

Gardens by the Bay, Singapore
This immersive, slightly trippy garden fantasyland, opened in 2011, is made up of various botanical attractions designed as sustainable public spaces. Highlights include the “Supertree Grove,” a forest of 16-story-high man-made structures covered with living plants and boasting photovoltaic cells that harvest solar energy (the trees are spectacularly illuminated at night), and the Flower Dome, the world’s largest column-less greenhouse—air is cooled at the lower occupied zones through chilled water pipes in ground slabs, while warm air is vented out the top. The conservatory is filled with blooms from all over the world, including a flower-filled field, and constructed from an intricate steel grid and 3,332 glass panels.
Full Post
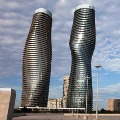
Absolute World Towers, Canada
Another head-turning creation from the nonconformist minds at Beijing-based architectural firm MAD, these twin residential towers (completed in 2012) are so curvaceous in design they’ve been nicknamed the Marilyn Monroe Towers. Located in Mississauga, a suburb of Toronto, the skyscrapers—518 and 589 feet tall, respectively—twist 209 degrees from the base to the top, and have already won accolades from Chicago-based Council on Tall Buildings and Urban Habitat, a nonprofit group of architects and engineers who named them the best tall buildings in the Americas.
Full Post
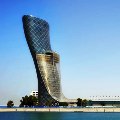
Capital Gate, Abu Dhabi
Dubai typically hogs the limelight with its ambitious projects, but now Abu Dhabi is defying gravity with this glassy 35-story landmark—the world’s furthest-leaning man-made tower. The glinting 18-degree tilt (four times more than that of Pisa’s leaning tower) catches your eye among the city’s jumble of skyscrapers and cranes.
Full Post
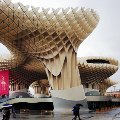
Metropol Parasol – Seville, Spain
If you want to know what Alice felt like in Wonderland, head to Seville, where a trippy new pavilion has sprung up in the Plaza de la Encarnacíon. Undulating blonde timber structures with a honeycomb roof make up the world’s largest wooden building, known by locals as “Setas de la Encarnación,” or the Mushrooms of Incarnation. It’s home to an archaeological museum, a farmers’ market, and an elevated plaza with bars and restaurants.
Full Post

Lincoln Road Parking Garage, Miami
The modernist open-air structure designed by Swiss firm Herzog & de Meuron opened in 2010 and has become a hot spot for events, while hip shops and restaurants like Danny Meyer’s Shake Shack draw daytime crowds. Developer Robert Wennett refers to the trapezoidal house of cards as a “parking sculpture,” complete with an adjacent water garden and a Dan Graham–designed glass pavilion. The mixed-use venue was a winner of the 2011 T+L Design Awards.
Full Post
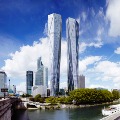
Hermitage Plaza, Paris
When you think of innovative 21st-century architecture, Paris isn’t the first city that springs to mind. But these ambitious Foster + Partners–designed twin skyscrapers will challenge that perception once completed. They are on track to become the tallest buildings in the EU, topping out at 1,050 feet, and will provide the business district of the city, east of La Défense, with a riverfront park lined with shops and restaurants. The towers are also energy efficient, with high-tech insulation and solar shading.
Launch Date: 2017
Full Post
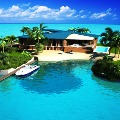
The 5 Lagoons, Maldives
Developers may just have landed on a viable future for this picturesque but low-lying Indian Ocean archipelago, which is threatened by rising sea levels: floating resorts. A master plan called The 5 Lagoons, a joint venture between Netherlands-based developer Dutch Docklands and the Maldivian government, aims to create five floating wonderlands made up of resorts and golf courses linked by underwater tunnels.
The first phase, The Ocean Flower, comprises 185 luxury homes along a flower-shaped quay in the prestigious North Male atoll. The best part: every villa has water views.
Full Post
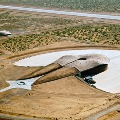
Spaceport America, New Mexico
This Foster + Partners-designed commercial spaceport in the New Mexico desert resembles, naturally, a spaceship. It is the future launch site of Richard Branson’s Virgin Galactic tours of outer space—slated for blastoff in late 2013. Twelve flight tests have been hosted since 2006 at the vertical launch area, and public launches occur on a regular basis, including the annual student launch project.
Once fully operational, the site will contain an airfield, launchpads, terminal/hangar facility, emergency response capabilities, utilities and roadways, along with tourism experiences. For now, visitors can join public bus tours to check out the spaceport.
Full Post
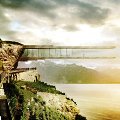
Wine Museum, Lavaux, Switzerland
For sheer audacity, nothing beats these plans for a monument to the Lavaux wine-making region. Swiss firm Mauro Turin Architects envisions cantilevering the museum from the side of a mountain overlooking the historic vineyards (some of which date back to the 11th century)—a feat of engineering those ancient vintners would surely never have imagined. Visitors will walk along a glass and steel walkway jutting from a rock in the mountainside, with glass sides creating unbroken views over the vineyards and out to Lake Geneva.
Full Post

Ordos Museum, China
The copper-toned metal exterior and undulating shape of the Ordos Museum reflect the surrounding Gobi Desert of Inner Mongolia. It’s the brainchild of the Beijing-based architectural firm MAD, known for fluid designs and imaginative urban solutions. The company intended the large-scale museum as “the irregular nucleus” for Ordos, a newly developed town that, as of 2011, already has its first architectural icon.
Full Post

Galaxy Soho Building, Beijing
Given China’s reputation for bold and speedy construction, it’s no surprise that 2012 marked the arrival of this cool new building in the capital city of Beijing. Designed by Iraqi-British architect Zaha Hadid—the first woman to be awarded the Pritzker Prize—this 18-story office, retail, and entertainment complex consists of four domed structures connected by bridges and platforms, crafted from aluminum, stone, glass and stainless steel. Inspired by nature, the flowing lines and organic forms create a lusciously harmonious effect.
Full Post
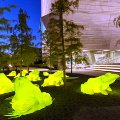
Perot Museum of Nature and Science, Dallas
Opened in December 2012, this 180,000-square-foot facility, designed by Pritzker Prize-winning architect Thom Mayne, is itself a feat of scientific ingenuity. His firm Morphosis Architects set a goal of creating an attractive urban environment that also adheres to green principles.
Hence features like a 54-foot, continuous-flow escalator contained in a glass-enclosed, tube-like structure that extends outside the building—along with landscaping (courtesy of Talley Associates) that includes a roofscape planted with drought-tolerant species, an interactive water feature, and a “Leap Frog Forest” of glowing amphibians.
Full Post
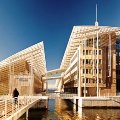
Tjuvholmen Icon Building, Oslo
Renzo Piano designed this arts and culture center, which debuted in 2012 along a little used harbor southwest of Oslo’s city center. Bridges link three buildings—a museum, office space, and culture center—across canals formed from reclaimed land, and a sculpture park gently slopes toward the sea.
The entire project was developed along a new promenade that starts at Aker Brygge and ends on the sea at a floating dock, providing unbroken visual contact with the water. It looks, from above, like a docked spaceship, with a curved roof that dips down to meet the parkland.
Full Post
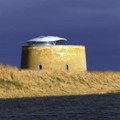
Martello Tower Y, Suffolk, England
Cannons used to stand on top of the 30-foot high Martello Tower Y , a fortress built in 1808 to defend the east coast of England against a possible invasion by Napoleon’s French forces. Two years ago industrial designer Duncan Jackson of Billings Jackson Design and Piercy Conner Architects restored and revived the tower as a monumental base for a three-bedroom, roof-level contemporary residence with views of surrounding farms and shoreline. Entry is via the first floor, once an ammunition store.
Full Post
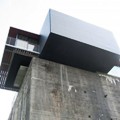
WWII Ruin, Hamm Westfalen, Germany
A five-story World War II bunker pockmarked by several air attacks but structurally sound provided a vertical, urban plot with great views for a residential penthouse built on top of it in 2008. As a historical landmark, the bunker remains unpainted and unchanged in stark contrast to the contemporary brick, wood and steel dwelling with cantilevered decks on top.
Full Post
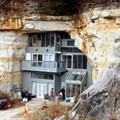
Caveland, Festus, Missouri
Fred and Wilma Flintstone, meet the Jetsons. First a sandstone mine and later a roller rink and concert venue where Bob Segar and Ike and Tina Turner performed, the nearly three-acre property known as ‘Caveland’ was purchased on eBay in 2003. Its new owners, according to their web site, transformed the cave into a naturally insulated two-story, three bedroom home with a gently curving staircase, hardwood floors and 28 salvaged sliding glass doors on the façade. Most of the rock walls are still exposed in their natural state. Once licensed as a bomb shelter, the cave has a natural spring and city water.
Full Post
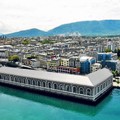
Homes for sale: Monastery in Switzerland
Location: Geneva, Switzerland
Price: £8m
Is it a monastery? Or a warehouse? No, this is a four-bedroom, four en-suite bathroom apartment on the Quai Du Seujet with a panoramic view of the River Rhône and Lake Geneva. It is traditionally decorated inside, but this property has only one reception room.
Full Post
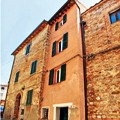
Homes for sale: Small Footprint in Italy
Location: Umbria, Italy
Price: £180,000
This is a tall story, but not a wide or deep one, as this is a small-footprint, two-bedroom, four-floor home in Umbria, Italy. The top of the house has views over the surrounding villages, but you won’t have room to swing a cat inside the property.
Full Post
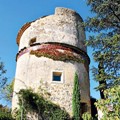
Homes for sale: 16th-century Provence tower
Location: Provence, France
Price: £770,000
On the outside, this is an eccentric three-bedroom 16th-century Provence tower. Inside, it is even more unusual. Amid the beamed ceilings and terracotta floor tiles lies newly installed modern technology ranging from underfloor heating to remote-control gadgetry. The property also comes complete with an extensive olive grove, a mature garden and magnificent views over the striking Luberon region.
Full Post
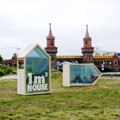
World’s Smallest House – Only 1 Square Meter
Berlin-based architect Van Bo Le-Mentzel has created “One-Sqm-House” – probably the smallest house in the world. It’s a DIY wooden structure, which uses only one square meter of space and can be used as a dwelling place, mobile kiosk or even an extra room inside your apartment. Because of the flipping mechanism, it can be used both vertically or horizontally. It has a slide window and a lockable door. The house weighs only 40 kilos and has wheels, so can be moved around easily.
Full Post

World’s Slimmest House, Poland
Keret House is an art installation. Takes the form of an insert between the two buildings, representing different eras in the history of Warsaw. The site on which the house stands, is at its widest point 152 centimeters, and the narrowest – 92 centimeters.
Full Post
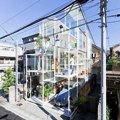
Transparent House, Japan
If you say you have nothing to hide, try spending a few nights in the see-through house located in Tokyo, Japan. Built by Sou Fujimoto Architects, this 914 square-foot transparent house was inspired by our ancient predecessors who inhabited trees. While the house offers plenty of daylight, expect no privacy here.
Full Post
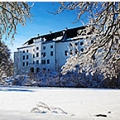
Dragsholm Castle – Denmark
Dragsholm Castle in Denmark was built in the late 12th century. Today it is a renowned hotel, but Dragsholm Castle’s biggest claim to fame is its alleged haunting of over a hundred ghosts. Legend has it that three of these spirits continue to demand attention: Grey Lady, White Lady and the Earl of Bothwell. Perhaps the most tragic of all, the White Lady, was a young girl who fell in love with a commoner who worked in the castle. The girl’s father found out about the lovers and ordered his daughter imprisoned in her room, never to be seen alive again. During the early part of the 20th century, workers were tearing down some old walls. To their horror, they came across a small recess in one of the walls which contained a small skeleton wearing a white dress.
Full Post
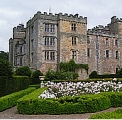
Chillingham Castle – england
Chillingham Castle in England is most famous for its ghosts and is marketed as the most haunted castle. The “star” ghost of castle is the “blue boy” who is sometimes also called the radiant boy. Legend has it that he haunts the Pink Room. Guests of the Pink Room have reported seeing blue flashes of light or a blue halo of light above their bed after a long loud wailing. The hauntings decreased or perhaps ceased after renovation work revealed two bodies, a man and a young boy who were both bricked inside a 10-foot thick wall.
Full Post

Edinburgh Castle – scottland
The Scottish fortress built high upon a plug of an extinct volcano dates back to the 9th century. Edinburgh Castle has been there since the 12th century. Although it appears impregnable, in 800 years, the castle has taken part in numerous historic conflicts and wars, having been besieged both successfully and unsuccessfully many times. Deep in the bowels of Edinburgh Castle, dark and damp dungeons lie hidden away that had been used for imprisonment and torture over the centuries. Additionally there was construction of the vaults in the fifteenth century, but now that underground labyrinth of tunnels with 120 rooms are in an area known as Crown Square. At one point in history, the vaults were used to quarantine and eventually entomb victims of the plague. Archaeological evidence points back to the Iron Age, so Castle Rock and Edinburgh may very well be the longest continually occupied site in Scotland.
Full Post
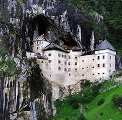
Predjama Castle – Slovenia
A castle built within a cave, now that is brilliant in terms of defense and offense. In Slovenia, Predjama Castle is known to date back to at least 1274. In the 15th century, a renowned robber baron fled the revenge of the Holy Roman Emperor and settled his family in this castle fortress. There ensued a long siege in which the castle was destroyed. It was rebuilt in 1511 before being destroyed by an earthquake. The castle was once again rebuilt in 1567 and has a secret natural shaft that leads out of the castle for supplies as well as when the robber baron needed a quick in and out for his robberies. With at least 700 years of violent history, Pedjama Castle is said to be extremely haunted.
Full Post

Witches Castle – Austria
Moosham Castle in Unternberg, Austria, has a terrible and accursed past. It was in this castle where Austria’s bloodiest witch trials took place. Untold thousands of young women who were accused of being witches were tormented and killed in torture chambers in the dungeon. Moosham Castle is now better known as Witches Castle.
Full Post
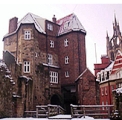
Castle Keep – England
About AD 12, the Romans constructed a fort in this location which later became a cemetery. Hundreds of the dead in the graveyard were supposedly moved when in around 1172, this stone castle was built upon that very same land. It’s now Newcastle upon Tyne, England. There is about 75 feet separating the Castle Keep and the Black gate gatehouse. Many teams of paranormal experts have led investigations here where tragedy is seeped into the ancient ground. Many of those experts claim Castle Keep is very haunted.
Full Post
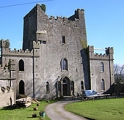
Leap Castle – Ireland
More than 400 years ago, in 1532, brother turned against brother to shed blood. One was a warrior who rushed into the chapel and used his sword to slay the priest who was his brother. The priest fell across the altar and died. The chapel is known as Bloody Chapel since that time. The dungeon in the castle is called an oubliette. Prisoners pushed into the oubliette fell eight feet onto spikes coming up from the floor. Leap Castle is also haunted by an Elemental, a dark evil creature about the size of a sheep and has a human face and black pools for eyes. It smells of rotting flesh. It’s a great place to go for a ghost hunt.
Full Post
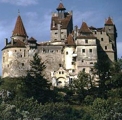
Castle Bran (Dracula’s Castle) – Romania
Dracula’s Playground can be found in a creepy and remote corner of the Carpathian Mountains in Romania. Bran Castle sits high upon craggy peaks within Transylvania, bringing vampires to mind. But there is no historic proof that Vlad the Impaler resided in Dracula’s Castle during his reign of terror. Dracula impaled thousands at a time, sometimes making their agonizing torture go on for months until death would claim his victims. Castle Bran is renowned for its infamous claim to haunted fame.
Full Post
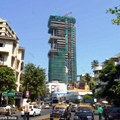
Towering Insult in Mumbai
A 27-story concrete tower in Mumbai is lying unused and abandoned because its billionaire owners believe moving in will bring them bad luck. The billion-dollar “house” is said to have fallen foul of vastu shastra – an obscure Hindu version of feng shui.
Certainly the property, featuring six floors of parking, nine elevator banks, three helipads, a four-story open garden, health club, swimming pool, 50-seat theater, and cooling “snow” room, for starters, is comfortable enough, but according to reports, the Ambani family is concerned the building fails to conform with the ancient Indian architectural principles of vastu shastra, and has refused to move in for fear the home will curse them with bad luck.
Vastu, a philosophy that guides Hindu temple architecture, emphasises the importance of facing the rising sun – and despite the staggering sum spent on Antilia the building’s eastern side does not have enough windows or other openings to let residents receive sufficient morning light.
Film screenings have been staged in its state-of-the-art theatre and dinners held in its grand ballroom, served by staff trained by the luxury Oberoi hotel chain, but its owners return at the end of each party to their former ancestral home, never staying the night. Instead of moving into their dream home, the Ambanis continue to stay in the more modest, 14-storey apartment tower at the south end of the city that they share, on different floors, with the rest of their extended family.
The world’s most expensive home, built for India’s richest man Mukesh Ambani – ranked by Forbes as the ninth wealthiest person in the world with a fortune of $27billion, has dominated the Mumbai skyline since being completed last year. It is nearing completion and Journalists have called it “Godzilla-sized” and a “behemoth Tower of Babel.” Last year, as it was nearing completion, many Mumbai residents criticized the building as an ostentatious display of wealth in a country where most people live on less than $2 a day.
India’s richest man could lose his 27-storey family home because of claims the land was sold illegally. Mukesh Ambani is facing a federal probe into the construction of his luxury tower block because government ministers claim the plot had been reserved for the education of Muslim children.
Full Post

Heliotrope Rotating House (Freiburg, Germany)
Green to the extreme, Architect Rolf Disch built a solar powered home that rotates towards the warm sun in the winter and rotates back toward its well-insulated rear in the summer.
Full Post
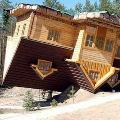
Upside-Down House (Syzmbark, Poland)
This upside down design seems totally nonsensical, but that is exactly the message the Polish philanthropist and designer, Daniel Czapiewski was trying to send. The unstable and backward construction was built as a social commentary on Poland’s former Communist era.
Full Post
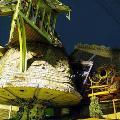
Mushroom House (Cincinnati, Ohio)
So disparate in materials and shapes this hodgepodge house looks like it’s been welded and glued together. It was designed by the professor of architecture and interior design at the University of Cincinnati, Terry Brown, and was recently on the market for an estimated $400K.
Full Post
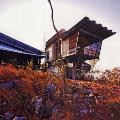
Rozak House (Darwin, Australia)
It’s pretty gutsy to build a stilt-house in cyclone country, but these residents came prepared. Even if Mother Nature knocked their house off the grid, their solar power panels and rainwater collection systems would keep them self-sufficient.
Full Post
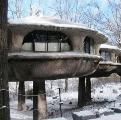
Pod House (New Rochelle, New York)
People assume this oddball home is UFO-inspired, but it turns out the weed Queen Anne’s lace is where it got it’s roots. Its thin stems support pods with interconnecting walkways.
Full Post
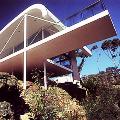
Berman House (Joadja, Australia)
Surrounded by lush vegetation and wild animals of the outback, this striking split-level cliff house hangs over a deep river cut-canyon.
Full Post
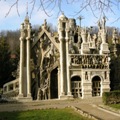
Ideal Palace (France)
The Ideal Palace stands in a small village in central France. This structure was built single handedly by a postman who was popularly known as Postman Ferdinand Cheval. This palace is said to be one of the most astonishing and amazing visionary structures ever to be built in the world. The building of this structure began in the year 1879, and Ferdinand Cheval finished building it in 33 years.
Cheval had dreamt of having a wondrous palace, but he wasn’t really a builder. One day, when he was out, he came across a stone that was strangely shaped. There was something utterly provocative about the stone; and he just had to bring it home with him. Within a short period of time, his entire garden had begun having unusual rock gatherings; made up of rocks that he’d gathered along the 20 miles of his postal route. These stones he bound together along with wire and cement.
Full Post
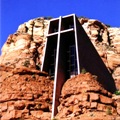
Chapel in the Rock (Arizona, USA)
Spectacularly situated between red-rock towers in Sedona, the Chapel of the Holy Cross is a Catholic chapel with amazing views, especially around sunset, making this a special attraction for those seeking divine inspiration.
The unique architecture and location of the Chapel of the Holy Cross are the inspirations of Marguerite Bruswig Staude, who went on a trip to New York City in 1932. She observed that a cross could be seen in the newly constructed Empire State Building when viewed from a certain angle, and was inspired to built a church based on that design.
Full Post
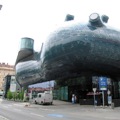
Kunsthaus (Graz, Austria)
The building, designed by Peter Cook and Colin Fournier in 2003, has an organic shape with a skin made of iridescent blue acrylic panels. One of the most unusual museums you’ll ever visit.
At night, the building glows by way of a computerized lighting system beneath the transparent skin. With large, tube like “nozzles” for windows that stick out from the curved roof, the structure undeniably reminds of an outer-space creature that has landed in the middle of Graz and its historic town center.
Full Post
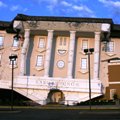
Wonderworks (Pigeon Forge, TN)
An upside down house building and an amusement park for the mind with over 100 interactive exhibits, located in Pigeon Forge, Tennessee. Everything here is upside down, an interesting experience because the visitor feels like running against gravity.
Full Post
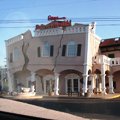
Ripley’s Building (Ontario, Canada)
Known for the collection of odd and unbelievable things and artifacts Ripley’s Believe It or Not! franchise just had to have this kind of building.
Full Post
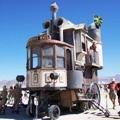
The Never Was Haul (Berkeley, California, USA)
Inspired by the work of Jules Verne, the Neverwas Haul is a fantastic steam-powered, mobile 3 story Victorian mansion that was constructed for Burning Man 2006 by a team of industrious lunatics.
Full Post
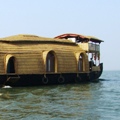
Kerala House Boats (Kerala, India)
Kerala Houseboats (Riceboats) are country boats that were used in the early days for the transport of goods from the isolated interior villages of Kerala Backwater area. With the advent of roads, bridges and ferry services, gradually the kettuvalloms went off the scene. Now these kettuvalloms are back again as a major tourist attraction as a modern moving boat.
The materials that go into the making are all local and Eco friendly bamboo poles, coconut fiber ropes, bamboo mats, etc. The main wood used is “Anjili”.
Full Post
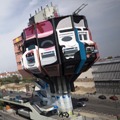
Bierpinsel, Berlin
Bierpinsel (beer brush) is the name of a building with a restaurant in the Steglitz neighborhood of Berlin. It has a height of 46 meters with a shape resembling that of an observation tower – the original architectural idea was that of a tree shape. It was built from 1972 to 1976.
The building has three floors usually equipped with restaurants and a night club. The history of business usage is long and filled with bankruptcy featuring short periods of closing the building. In 2002 the building was sold as it required costly reconstruction. The location is very prominent at the metro station Schloßstraße.
Full Post
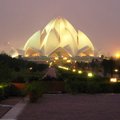
Lotus Temple (Delhi, India)
The Bahá’í House of Worship in Delhi, India, popularly known as the Lotus Temple due to its flowerlike shape, is a Bahá’í House of Worship and also a prominent attraction in Delhi. It was completed in 1986 and serves as the Mother Temple of the Indian subcontinent. It has won numerous architectural awards and been featured in hundreds of newspaper and magazine articles.
Full Post
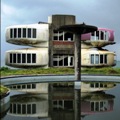
The Ufo House (Sanjhih, Taiwan)
This bizarre looking building in Sanjhih is actually an abandoned resort project. The Taiwanese locals call it The UFO House because of it’s somewhat extra-terrestrial design. Because the developers left these four-winged capsules empty for years, information about them is spotty; it seems, however, that the businessman who built the resort in the 1970s wanted it to look like a landing pad for Martians. The Taiwanese government plans to tear down the alien abodes, so see them while you can!
Full Post
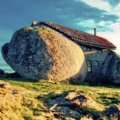
Stone House (FAFE, Portugal)
Straight out of the Flinstones, this house consists of a roof, windows, door, and chimney inside a large boulder. It’s a bit of a shame that the easiest way to describe this magnificent structure requires reference to a cartoon from the 1960s, but the way in which it incorporates its natural setting defies most conventional description. Located in the Fafe mountains of northern Portugal, A Casa do Penedo, or “the House of Stone,” was built between four large boulders found on the site. Although the house may seem rustic, it is not lacking in amenities, which include a fireplace and a swimming pool–carved out of one of the large rocks.
Full Post
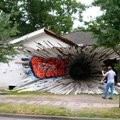
The Hole House (Texas, USA)
A condemned house in Houston, Texas was sucked into a small wormhole; its wooden facade slowly slurped though another dimension and spit out into an alley behind the backyard. This bizarre mashup of real estate and theoretical physics was created by local artists Dan Havel and Dean Ruck, who saw in the abandoned house an opportunity to remind people how fragile the fabric of space-time really is.
Full Post
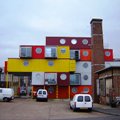
Container City (London, UK)
Container City is a highly versatile system of providing stylish but affordable accommodation for a range of uses made from shipping containers. The concept was devised by Urban Space Management.
Containers are an extremely flexible method of construction, being both modular in shape, extremely strong structurally and readily available. They offer an alternative solution to traditional space provision. They are ideal for office and workspace, live-work and key-worker housing.
Full Post
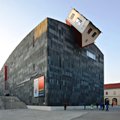
House Attack (Viena, Austria)
Erwin Wurm is an Australian artist. Since the late 1980s he has developed an ongoing series of “One Minute Sculptures,” in which he poses himself or his models in unexpected relationships with everyday objects close at hand, prompting the viewer to question the very definition of sculpture. Wurm placed this house atop the Museum Moderner Kunst for the opening of his exhibition there last year.
Full Post
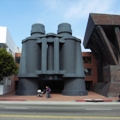
Chiat/Day Building (1991) – Venice, California
The 75,000 square foot, three-story office space was designed specifically for the use of Chiat/Day advertising agency as its West Coast Corporate Headquarters. The entry to the parking structure is through the centrally placed binoculars, conceived and created in collaboration with Claes Oldenburg and Coosje van Bruggen. The binoculars contain space for private conferencing and research and are tied into the main client conference room. Each cylinder is topped by one skylight oculus.
Full Post
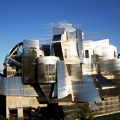
Frederick Weisman Museum – University of Minnesota, Minneapolis
The museum, designed by Frank Gehry, was completed in 1993. It is one of the major landmarks on campus, situated on a bluff overlooking the Mississippi River at the east end of the Washington Avenue Bridge. The building presents two faces, depending on which side it is viewed from. From the campus side, it presents a brick facade that blends with the existing brick and sandstone buildings. On the opposite side, the museum is a playground of curving and angular brushed steel sheets. This side is an abstraction of a waterfall and a fish.
Some locals critical of the radical architectural style frequently point out that the building’s design could unexpectedly reflect the light of the sun into the eyes of motorists on the bridge.
Full Post
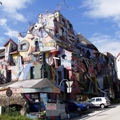
Hotel Spirit – Bratislava, Slovakia
According to the official site of this establishment, the uniqueness of Hotel Spirit comes from the complex services it offers, but it has a lot more to do with its crazy design. Located in the broad center of Bratislava, Hotel Spirit features an abstract architecture complemented by a wide range of colors.
Full Post
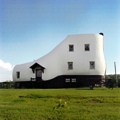
Haines Shoe House – Hellam, Pensylvania
Mahlon Haines, known as the Shoe Wizard, was one of York County’s most colorful citizens. From his first consignment of $127 worth of shoes, he built a shoe sales empire in central Pennsylvania and northern Maryland that included more than 40 stores.
The House he built in 1948 is located on Shoe House Road between the Lincoln Highway (state route 462) and U.S. Route 30. The Shoe House is easily visible from Route 30. The building was modeled after a high-topped work shoe. It is a wood frame structure covered with wire lath and coated with cement stucco. It is 48 feet long, 17 feet wide at the widest part and 25 feet high. The interior consists of five different levels and contains three bedrooms, two bathrooms, a kitchen and a living room.
Originally the Shoe House was used as a guesthouse. Haines invited elderly couples to spend the weekend. He also let honeymooners stay there.
Full Post
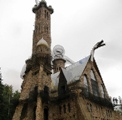
Bishop Castle – Wetmore, Colorado
For 40 years, Jim Bishop has been building a castle on a mountainside in central Colorado. “Did it all myself, don’t want any help,” he says mechanically as he unloads a pile of rocks that he’s hoisted to the 70-foot level on one of the castle towers.
Every year since 1969, Bishop has single-handedly gathered and set over 1000 tons of rock to create this stone and iron fortress in the middle of nowhere. His goal is to complete it before he dies. Unfortunately he still has a lot to do as his plans include a moat, roller coaster on the outer wall and a second castle for his wife Phoebe.
Full Post
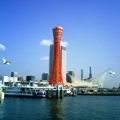
Kobe Port Tower (Kobe, Japan)
A hyperboloid structure of 108 metre high lattice tower in the port city of Kobe, Japan, Kobe Port Tower has an observation deck at a height of 90.28 metres. The red steel Port Tower offers a spectacular sight of the bay area and the surrounding area.
The construction of the Kobe Port Tower was completed in 1963. The unusual design with scaffolding cover at the top is popular with tourists all over the world. The massive tower decorated with lights throughout presents a unique sight at night.
Full Post
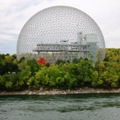
Montreal Biosphere (Canada)
The Biosphère is a museum in Montreal dedicated to environment. The architect of the geodesic dome was Richard Buckminster Fuller. The building originally formed an enclosed structure of steel and acrylic cells, 250 ft in diameter and 200 ft high. A complex system of shades was used to control the internal temperature. The building included a 37-metre-long escalator, the longest ever built at the time.
Full Post
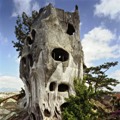
Crazy House (Dalat, Vietnam)
Tumbling out of the imagination of architect Dang Viet Nga, Hang Nga’s Guesthouse and Gallery is…well…all sorts of crazy, from its rustic tree-like base with spiderweb windows to winding, nook-and-cranny laden interior that promises to keep you guessing at every turn. The artsy designer and daughter of Vietnam’s former president tapped into her entrepreneurial spirit by wisely charging admission to the storybook structure, knowing full well that spectators would happily gobble up its funhouse like details, including seemingly melting interior and exterior facades punctuated by somewhat goofy zoo animals.
Full Post
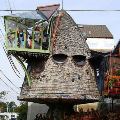
The Mushroom House (Cincinnati, Ohio)
Sprouting up in Cincinnati’s Hyde Park section, professor of Architecture and Interior Design Terry Brown – along with his students – hand crafted this one bedroom residence throughout a period of 14 years until its completion in 2006, at which time it was put on the market for $525,000. Sadly, Brown met his untimely demise just two years later in a car accident, but his Mushroom House – constructed with multiple types of metals, tinted glass, ceramics, wood and shell – serves as his most outstanding legacy and one of Cincinnati’s most esteemed landmarks.
Full Post
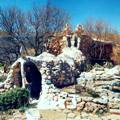
Eliphante (Cornville, Arizona)
An exercise in artistically imaginative organic architecture, this dwelling – built into 3 acres of natural Arizona landscape by husband-wife team Michael Kahn and Leda Livant – would likely trigger Seussian envy in Theodor Geisel himself. Consisting of five separate hand-crafted structures linked together by their shared idiosyncratic themes, the main living quarters are housed within Eliphante and connected to a meditation zone, art gallery, bath house, sculpture garden and wading pond. Raw materials were scavenged from the desert and integrated into the homestead with decisive artistic flair along with stone and glass mosaics, wood, tile, plaster and metal sculptures, yielding a one-of-a-kind home that lives, breathes and communes with Mother Nature.
Full Post
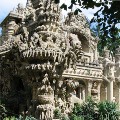
Ideal Palace (Hauterives, France)
Throughout a 33 year period, rural postman Ferdinand Cheval – who lacked any architectural background whatsoever – collected all the individual stones necessary to create his elaborate carved limestone and shell studded structure via pocket, basket and wheelbarrow. Incorporating a bizarre conglomeration of architectural styles inspired by Hindu and Biblical mythology as well as Algerian, Northern European and Chinese elements, he finally completed his outstandingly quirky monument just one year before his death in 1924 at the age of 88. Grottos, flying buttresses and statues of animals collide in what is today one of the most outstanding examples of “naïve art” architecture and France’s most beloved cultural landmark.
Full Post
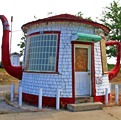
Teapot Dome Gas Station, Zillah, WA, USA (1922)
This little funny looking gas station was built in 1922, intended to be a reminder of the Teapot Dome Scandal involving President Warren G. Harding and a federal petroleum reserve in Wyoming. Said to be the oldest gas station in use in the country, it survived partially because it was moved years ago, to be closer to the interstate. It is no longer in operation.
Full Post
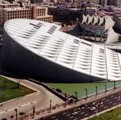
Bibliotheca Alexandrina, Egypt (1998)
The New Library of Alexandria is dedicated to recapture the spirit of openness and scholarship of the original Bibliotheca Alexandrina. It is much more than a library containing three Museums, a planetarium, seven academic research centers, and nine permanent exhibitions. This vast complex receives more than 800,000 visitors a year.
Full Post
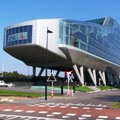
ING Headquarters, Amsterdam, Netherlands (2002)
As a headquarters building, it was required to represent the ideals of the company, which are transparency, innovation, eco-friendliness, and openness. The shape of the building has earned a few nicknames for it – “shoe”, “space ship”.
Full Post

The Church of Hallgrimur, Reykjavik, Iceland (1945 – 1986)
A Lutheran parish church that in addition to being very unusual is also a very tall one, reaching 244 ft in height. This Lutheran parish church is the fourth tallest architectural structure in Iceland. It is named after the Icelandic poet and clergyman Hallgrimur Petursson. The church took 38 years to build and is also used as an observation tower.
Full Post
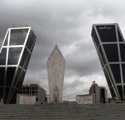
Torres KIO (Madrid, Spain)
Architects: Philip Johnson and John Burgee
Year: 1996
Torres KIO are two twin office buildings in Madrid. Each building is 115 m tall with an inclination of 15º. These twin towers are the world’s first leaning high-rise buildings.
Full Post
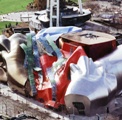
Experience Music Project (Seattle, WA)
Year: 2000
Architect: Frank Gehry
Experience Music Project(EMP) was founded by Paul Allen, the co-founder of Microsoft. It is a museum of music history sited near the Space Needle and is by one of the two stops on the Seattle Center Monorail, which runs through the building. The museum contains mostly rock memorabilia and technology-intensive multimedia displays. The structure is also home to the Science Fiction Museum and Hall of Fame. Designed by Frank Gehry, the building resembles many of his firm’s sheet-metal construction works, such as Guggenheim Museum Bilbao, Walt Disney Concert Hall and Gehry Tower.
Herbert Muschamp (New York Times architecture critic) described it as “something that crawled out of the sea, rolled over, and died.” Forbes magazine called it one of the world’s 10 ugliest buildings
Full Post

Rotating Tower (Dubai, UAE)
Year: 2010
Architect: Dr. David Fisher
We have seen tall buildings, we have seen strange buildings, but have you seen buildings in motion that actually change their shape?
Visionary architect Dr. David Fisher is the creator of the world’s first building in motion – the revolutionary Dynamic Tower. It will adjust itself to the sun, wind, weather and views by rotating each floor separately. This building will never appear exactly the same twice.
In addition to being such an incredible engineering miracle it will produce energy for itself and even for other buildings because it will have wind turbines fitted between each rotating floor. So an 80-story building will have up to 79 wind turbines, making it a true green power plant.
The Dynamic Tower in Dubai will be 1,380 feet tall, 80 floors, complete with a parking space inside each apartment. It will consist of offices, a luxury hotel, residential apartments, and the top 10 floors will be for luxury villas located in a prime location in Dubai.
The Dynamic Tower in Dubai will be the first skyscraper to be entirely constructed in a factory from prefabricated parts. So instead of some 2000 workers, only 680 will be sufficient. Construction is scheduled to be completed by 2011.
Full Post
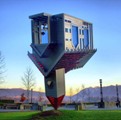
Device to Root Out Evil (Vancouver, Canada)
First exhibited in the 1997
Architect (artist): Dennis Oppenheim
It was too hot for New York City; too hot for Stanford University. But a controversial, imposing sculpture by renowned international artist Dennis Oppenheim finally found a public home in laid-back Vancouver.
A country church is seen balancing on its steeple, as if it had been lifted by a terrific force and brought to the site as a device or method of rooting out evil forces.
Full Post
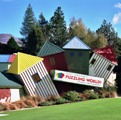
Puzzling World (Otago, New Zealand)
Architect: Stuart Landsborough
Year: 1973
Puzzling World is a tourist attraction, started out as just a maze in 1973, but over the years expanded to accommodate a “puzzling café” where guests could try out several puzzles, rooms with optical illusions, the and other things.
One of the biggest attractions is the leaning tower. The Leaning Tower of Wanaka is, as the name implies, a tower that is seemingly impossibly balanced on one corner, making the whole structure lean at an angle of 53 degrees to the ground. Exactly how this is achieved is yet to be unveiled, but it can be assumed that some kind of counterbalance or anchoring device has been used.
Full Post
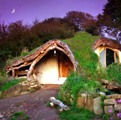
Low impact woodland house (Wales, UK)
Architect: Simon Dale
The house was built by the owner with help from passers by and visiting friends. It was built with maximum regard for the environment. It is one part of a low-impact or permaculture approach to life, doing things simply and using appropriate levels of technology.
Full Post
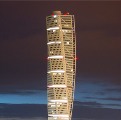
Turning Torso (Malmö, Sweden)
Architects: Santiago Calatrava
Year: 2005
The tower reaches a height of 190 metres (623 feet) with 54 stories. The design is based on a sculpture by Santiago Calatrava called Twisting Torso. It uses nine segments of five-story pentagons that twist as it rises; the topmost segment is twisted ninety degrees clockwise with respect to the ground floor.
Full Post
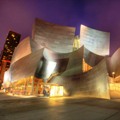
Walt Disney Concert Hall (Los Angeles, CA)
Architects:Frank Gehry
Year: 1987 – 2003
Walt Disney Concert Hall is designed to be one of the most acoustically sophisticated concert halls in the world providing an unparalleled musical experience. The project was launched in 1987 and completed in 2003.
Full Post
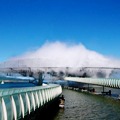
Blur Building (Switzerland)
Architects: Diller Scofidio + Renfro
Year: 2002
Years have passed since expo 2002 but this building is still a favorite. It’s the mist that makes it so unusual and amazing at the same time. So called ‘blur pavilion’ with self generated mist was meant to give an impression that the building is floating above the water without any structural support.
Full Post
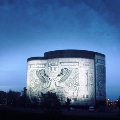
Office center “1000″ (Kaunas, Lithuania)
Architects: Adomaitis, Babrauskas, Siaurodinas, Jocys.
Year: 2005-2008.
The image of the LTL 1000 banknote is brought onto this building using special enamel paint. Money theme well represents various businesses located in this building. It’s an office center located in the second biggest city in Lithuania. By the way, banknote dates back to 1925. However it’s not used nowadays.
Full Post

Dancing House
A building that should really get your attention when walking pass it. The Dancing House is considered as one of the more real controversial buildings in Prague. The DH was actually designed by a great architect from California, which only proves that he had done some type of hallucinogen while designing it.
Full Post

Ripley’s Building
If you saw this picture for the first time, you’d probably thought that it was hit by a massive earthquake. But in true fashion of the Ripley Legacy, it was built to reflect the odd 1812 earthquake that measured 8.0 on the rick. The building has now become one of the most photographed in the world because of it.
Full Post

Upside Downer
Take a journey into the unknown with a building called Wonder Works. Its central Florida’s only upside down attraction and an amusement park for your mind. This odd building has over 100 wacky interactive exhibits for your entire family to experience.
Full Post

Crooked House
The Crooked House was built in 2004 as an addition at a popular shopping center, and is a major tourist attraction in Sopot, Poland.
Full Post

135 Degree Angle
This bizarre house really doesn’t have an official name. Unfortunately, the only info we have about this house is that it was built in China or Japan. And that it has a silly pink roof. And if you look real close, you’ll notice that its on a 135 degree angle.
Full Post
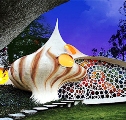
Nautilus House, Mexico
The shell-shaped Nautilus House in Mexico City hardly looks like a home. But even though the inside is just as unconventional as the outside – with carpets of plants, stone walkways and entirely curvilinear surfaces – a couple and their young children actually live there.
Full Post
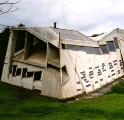
Errante Guest House, Chile
The word ‘unusual’ doesn’t quite cut it when describing this extremely odd building, which hardly looks habitable with its sloping surfaces. Details on this structure are fuzzy, but it’s certainly an eye-catcher.
Full Post
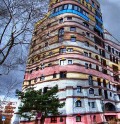
Waldspirale (Darmstadt, Germany)
Viennese architect and painter Friedensreich Hundertwasser conceived of this fantastical, U-shaped, multi-earth-toned 12 floor residential building complex which emulates the layers of sedimentary rock that you might see in a jutting outcrop deep in the mountains. This “Forest Spiral” features 105 apartments, 1000 different shaped windows, a café/bar, and an inner garden/ lake courtyard.