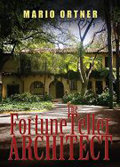
Published Book
In Architect Mateo Gabin’s world, buildings talk. As a child, he is endowed with the ability to hear voices and experience visions from traumatic events in people’s past lives that are recorded in the frames of old houses. But Mateo is not immune to the tragic events in his own life, heading down a path of self-destruction as he struggles with the early loss of his father and a failed first marriage that takes the life of his child.
Continue Reading →
Full Post
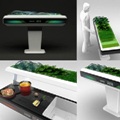
Brandt Aion Kitchen
Antoine Lebrun’s futuristic design is an eco-multifunctional kitchen incorporating electromechanical technology. Special plants developed by the aerospace industry with filtering and cleaning properties provide constantly renewable, clean water and soap. The unit also contains a cooking surface and sink. It even comes with an inbuilt dishwasher where dirty dishes can be put into the sink and professionally cleaned.
Full Post
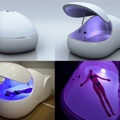
I-Sopod
This revolutionary bath tub design is the handy work of i-sopod. Like a car straight out of a sci-fi film, this bath tub is constructed using doubled skinned GRP mouldings. Whilst open, the tub lights up like a Christmas tree using its in-built LEDs to create the perfect ambiance. The tub also comes with its very own mp3 player and has the latest filtration system.
Full Post
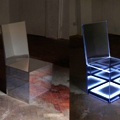
Affinity Chair
They say seeing is believing, but not when it comes to this next design. Ben Alun-Jones’ affinity chair attempts the impossible by re-creating the effect of invisibility by exploring light and space. Using one-way mirror film, plastic acrylic, LEDs and ultrasonic sensors the chair cloaks itself and blends into its environment. The futuristic feature also has the ability to interact with humans, by flashing LED’s the nearer you get to the seat.
Full Post
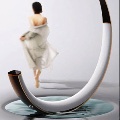
Arc Shower System
Designed by David Koo, this magnificent hi-tech shower is a capable of switching between normal mode and an energy saving mode by recycling hot water on site. This next generation water system is far more energy efficient then current day showers. The device comes equipped with a touch screen panel along with temperature and pressure control buttons.
Full Post
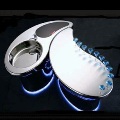
Toyo Isola S Kitchen Island
Created by Toyo Kitchens, this kitchen furniture can fit into any space. The innovative Ying Yang design is accompanied with three electric cooker rings, a sink and loads of space for all your kitchenware in the elaborate corrugated drawers. Like Ying and Yang this design fuses into perfect harmony, futuristic design and practicality.
Full Post
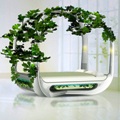
Ecotypic Bed
Designed by Arthur Xin this bed brings around the next generation of eco living/sleeping. Equipped with LEDs to help the plants grow, as well as speakers to play music that lull you to sleep, this bed also comes with its very own power-generating system. All activities such as weight lifting, in and around the bed are converted into energy, making it 100% eco-friendly. The main highlight of the bed is the integrated plants which are supported by a built in planter.
Full Post

Cloud
Award winning designers David Koo and Zheng Yawei have come up with this revolutionary concept design. Using magnetic force the base will levitate a soft upper cushion. This physics-defying couch could be the perfect place to drift off into dreamland after a long day at work.
Full Post
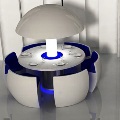
Kure Family Dining Table
Created by Turkish designer Faith Can Sarioz whose inspiration may have come from the animated show, the Jetsons, this dining table features the innovative concept of a sphere which can be cloesed to save space. Open, this pod-like dining table blossoms like a flower and seats six. It houses a light at the centre with a glowing blue light at the base.
Full Post
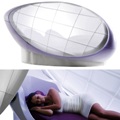
Concoon Bed
Wasserbetten has taken design to new heights with this amazing bed using innovative technology and incorporating a Yacht design. This bed would actually feel more at home in space than the bedroom. It contains built-in surround sound, therapeutic lighting, water bed sound and a water mattress to simulate the weightlessness of space.
Full Post

Z. Island
Designed for Scholtes by renowned Iraqi-born architect Zaha Hadid this futuristic prototype design features a touchscreen control panel, heating membranes, sound activators, aromatic scent dispensers, LED lights along with a multimedia entertainment system that comes with a flat screen TV and an Apple mac mini which would complement any modern day home.
Full Post
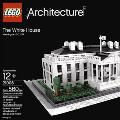
LEGO Architecture: The Best Kind of Architecture
Lego Architecture is a sub-brand and product range of the Lego construction toy, which aims to “celebrate the past, present and future of architecture through the Lego Brick”. The brand includes a series of Lego sets designed by ‘Architectural Artist’ Adam Reed Tucker, and each contain the pieces and instructions to build a model of a famous architectural building in micro-scale.
Lego is a medium that offers instant gratification. No matter how large a project is, it is a one-step process; there’s no gluey mess, sanding, or painting to worry about. There are thousands of different LEGO elements, each available in an array of colors.
Sets available (Partial List:
Sears Tower,
Empire State Building
Seattle Space Needle
Solomon R. Guggenheim Museum
Fallingwater
The White House
Rockefeller Center
Burj Khalifa
Robie House
Brandenburg Gate
Sydney Opera House
Big Ben
Villa Savoye
Imperial Hotel
Leaning Tower of Pisa
United Nations Headquarters
Full Post

Let your Phone Control your Home
Samsung Wi-Fi-enabled washer and dryer: the latest in smart home technology
The electronics giant has equipped a 5.2 cu. ft. capacity WF457 front-loading washer with a Smart Control system, allowing users to stay connected to the washer without having to manually control it at the machine. Consumers can, via a smart phone application, monitor cycle selections, remaining time and finishing alerts, as well as remotely start or pause the washer from anywhere in the house.
August Smart-Lock: Turn Your Phone Into a House Key
August, a new technology company will be selling a $199 smart-lock later this year. Similar to other smart devices, the idea behind August is that your phone communicates with an everyday object, in this case a device that you attach to your door. That base station or base plate, which is made of aluminum and attaches to the interior portion of your deadbolt, connects to your phone via Bluetooth. When you have the app on your phone and it is in close proximity to the base station on the door, the door will unlock or lock, depending on what side of it you are on. You can unlock or lock the door without actually having to press or do anything. Using the proximity sensors and Bluetooth, when you get to the door you don’t have to look for your phone or keys. It will automatically unlock the door. You can also send keys in the app to other people just like you would an email. It also lets you set permissions and check the lock status when you are away from the house.
Nest Thermostat: Warm Your Home With an App
About a year ago, a Silicon Valley start-up, led by former Apple executive Tony Fadell, set out to create the highest-tech thermostat on the market. They called it the Nest, the first thermostat to have a beautiful design and to let you adjust your home’s temperature by long distance with an app. The new model is more compatible with heating and cooling systems. And the new 3.0 software, which can also be loaded on older models, has a new system-match feature that works with different types of home systems to make better predictions.
Philips Hue: The Light Bulb You Can Control With Your Phone
It is a light bulb that you can control with your iPhone, iPad, or Android phone. Yes, with an app, you can not only turn on and off the light when you are away from home, but you can also customize the color of the light.
How does it all work? The starter kit, which starts at $199, comes with a smart bridge, a gadget that plugs into your home’s WiFi router. That bridge connects to the LED bulb and then the 600 lumen LED bulb connects to the hue app on your phone. The bulbs screw into your existing fittings, just like any normal light bulb.
Full Post
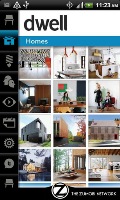
Dwell (iPhone and Android – Free)
By keeping it simple with one-word sidebar categories like Ideas, Homes and Products, the Dwell app mirrors the elegance and subtlety of the very modern design it advocates.
Full Post
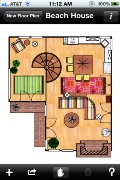
Space Planning Tool (iPhone only – $1.99)
We’ve all been there, you buy a couch and think it will fit, only to realize it is too large. With this app, that will never happen again! You can input room dimensions and create floor plans, make shopping lists, input fabrics/colors/finishes, and more.
No android App yet
Full Post

Houzz (iPhone and Android – Free)
With over 200,000 high quality interior design images, Houzz is a one-stop shop for inspiration. With this app you have full access to their photo libraries and can save images to virtual idea books.
With Houzz, viewers browse photos of interiors by room type, style and geographic location. As a bonus, Houzz allows users to search for local professionals, such as architects, interior designers and contractors.
Full Post
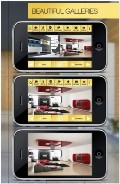
Dream Home (iPhone – $0.99 and Android – $1.99)
This app contains beautiful high quality photos of fantastic interior designs to keep you inspired. There is no internet required, and they add more photos on a weekly basis. Slideshow navigation is very easy.
Full Post

HGTV to GO (iPhone only – Free)
Stay up-to-date with your favorite HGTV shows with this app that contains full episodes, short videos and photo galleries of inspiring and also do-able ideas.
No android App yet
Full Post
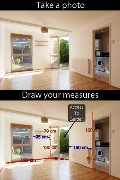
Photo Measures (iPhone only – $4.99)
Take a photo of an object or room and write the measurements directly over it, thereby keeping all your measurements in one mobile place and removing the need for elaborate sketches.
For Android use similar app D-Photo Measures (Free)
Full Post
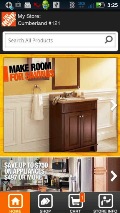
The Home Depot (iPhone and Android – Free).
Finding supplies can be a hassle. With this app, you can research and purchase your tools, can search the store inventory to see what is in stock, can scan barcodes while in the store and you’ll have access to hundreds of Home Depot DIY videos/how-to’s
Full Post

Benjamin Moore Color Capture (iPhone and Android – Free)
Feeling inspired by the scene in front of you? Snap a photo with this app and it will automatically create a palette from a selection of Benjamin Moore paints. You can then save the search and add notes.
Full Post
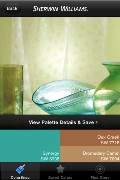
Sherwin-Williams ColorSnap (iPhone and Android – Free)
Snap a photograph and instantly get matching Sherwin-Williams paint recommendations. You can store and share what you find.
Full Post

SketchBook (iPhone and Android – Free to $4.99)
Sketch your projects, ideas and inspirations with this pro-level digital sketchbook. Digitally capture your ideas as napkin sketches or produce artwork on-the-go.
Full Post
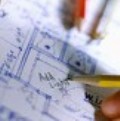
Online Permit Services for Los Angeles Residents
Whether you are a homeowner interested in knowing about your property or want to build or add to your property, this links from the LADBS are a great source of information.
Parcel Profile Report
A system that displays the zoning and other information of parcels within the city of Los Angeles.
Link
NavigateLA
A web-based mapping application that delivers maps and reports based on data supplied by various City departments.
Link
Codes and Interpretations
Construction codes adopted by the City of Los Angeles.
Link
Research Reports
A system to search for “Research Reports” that approve the use of building, electrical, and mechanical products within the City of Los Angeles.
Link
Standard Plans
A list of structures such as patio covers, signs, stairways and swimming pools which are built repeatedly and have similar design specifications.
Link
Department of Neighborhood Empowerment
Through a network of 90 Neighborhood Councils, the City promotes public participation in government and works to improve government responsiveness to local concerns.
Link
Full Post

Cool High Tech Gadgets To Incorporate Into Your Home
A transparent TV. a wall that changes shapes and colors, a faucet that adjust the amount of water that we need…
As technology advances, so do gadgets. These innovations appear from a necessity of solving the problems that old products have and besides new and improved functions, they also come with a beautiful design.
Continue Reading →
Full Post

Why Get a Building Permit?
Many people get into building without even thinking of the legal ramifications that may ensue. They might hire and pay upfront fees for the services of an Architect, Interior designer, Landscape Architect, Structural Engineer before even going to the Department of Building and Safety first to verify the feasibility of their proposal.
An uninformed owner may cause significant structural issues if the work does not meet building code requirements. Some jobs may cost tens of thousands of dollars to repair.
Sometimes you will discover that the project you propose is not allowed under the Building Code and you will have to apply for an entitlement. These are not cheap, are time consuming, and require many different forms of documentation to be filed such as Radius Maps, Ownership lists, Occupant lists, Findings, Topographic Surveys, Photographic Surveys, Soils Reports, Neighborhood Letters of Project Support and Plan Sets.
Even with unlimited budget you might not get it done. If you are going to put money into construction, permits solidify your efforts and are recorded as law. If you get cited for unapproved construction, there is a chance you will have to tear down the remodel or demolish the addition! Permits also increase the value of your property.
As a free service to our clients and subscribers, we have set up a webpage to deal with these important subjects. Visit our dedicated page at www.ortnerdesign.com/permits for revealing articles and useful information
Full Post

Navigating the Building Permit Maze
Need a Building Permit? Want to legalize a non-permitted structure? Received an Order to Comply?
We constantly get phone calls with requests for information on a variety of topics such as:
- Orders to comply
- Where to obtain online information and forms
- Illegal conversions
- Code violations
- Unpermitted guesthouses
- Variances and Conditional Use Permits
- Time saving Tips for getting a permit
- And More…
As a free service to our clients and subscribers, we have set up a webpage to deal with these important subjects. Visit our dedicated page at www.ortnerdesign.com/permits for revealing articles and useful information
Full Post

Architecture in the Movies
Architecture infuses our lives with emotions, ideas, splendor, and stress all the time. It’s only fitting it does the same in great movies. Here are famous classic films where the buildings are more than a backdrop. Am I forgetting any? Let me know…
Blade Runner, 1982
The classic “architecture in the movies” movie. It has it all: hyper-vertical cities, buildings-as-advertisements, and Frank Lloyd Wright. Anyone who took an architectural class in college watched this movie.
The Third Man, 1949
The backdrop of urban glory and urban decay (Ferris wheels and rubble piles) makes The Third Man a contender on its own. Filmed by Carol Reed with deep, moody shots of interiors and tense, odd-angled shots of streets and facades, its depiction of city chaos is beyond perfect.
Metropolis, 1925
A view of the future in which people either live underground or in a wonderous above ground city. Another bit of required viewing. The prime example of a modernist utopia: simple, spotless, and monumental, with the workers hidden out of sight.
Batman, 1989
Tim Burton’s Gotham is New York on steroids, or acid, or both: towering, smoke-choked and claustrophobic, it’s total dystopia: a warning against unchecked, unedited, unselfconscious development.
The Adventures of Baron Munchausen, 1988
The moon scene alone puts this movie on the list. Robin William’s disembodied head buzzes around a bizarre landscape that’s part Italian fascist monuments and part stage set.
2001, 1968
The set’s architecture, starkly modernist as it is, is insanely detailed, down to instructions on how to use the space toilet in the bathroom.
Brazil, 1985
The nightmarish futuristic satire effectively blurs all lines between illusion and reality. A government statistician who chooses to blind himself to the decaying world around him.
A few great documentaries
The Architecture of Doom, 1999
The film captures the inner workings of the Third Reich and illuminates the Nazi aesthetic in art, architecture and popular culture. Hitler worshipped ancient Rome and Greece, and dreamed of a new Golden Age of classical art and monumental architecture.
Sketches of Frank Gehry by Sydney , 2005
Filmed by Sydney Pollock, it chronicles the friendship between director Sydney Pollock and the famed architect every bit as much as it does Gehry and his work, and it makes for a delightful window into the world of creativity and genius.
My Architect: A Son’s Journey, 2003
Louis I. Kahn is considered by many historians to have been the most important architect of the second half of the twentieth century. The film is a riveting tale of love, art, betrayal and forgiveness — in which the illegitimate son of a legendary architect undertakes a worldwide exploration to discover and understand his father’s and the personal choices he made.
Frank Lloyd Wright, 1998
The beauty of Frank Lloyd Wright is that aside from telling a long and often melodramatic story lucidly, it deals with issues of art and architecture in ways that are approachable but not simplistic.
Full Post

Received an Order to Comply?
An Order to Comply is a citation issued by the Department of Building and Safety (LADBS) for building code violations or substandard conditions. The Order to Comply may be given to any home or business owner that the LADBS code enforcement division determines is in violation of a building or safety standard found in the Los Angeles Municipal Code.
An Order to Comply may be issued for a number of reasons. A building inspector may literally “drive-by” your property and spot a condition believed to be a violation, or a neighbor may have filed a complaint with the Code Enforcement Division. Finally, during the approval process for new construction it may occur that unapproved construction in the past, even decades old, is found. Once discovered, the current owner is nonetheless liable to fully comply with all Code changes or revisions.
Upon proper notice, inspectors have the legal right to enter your home in order to inspect, note and cite any code violations found with an Order to Comply. You must take effective action within a limited time to resolve the issues identified in an Order to Comply or you may face fines, penalties and fees (and even jail in extreme cases) in addition to the cost of whatever improvements to your property are required.
Building and zoning code violations commonly involve encroachment of “Side-Yard, Front and Rear-Yard Setbacks, Building height restrictions, Change of use, Illegal changes to heating, ventilation or air-conditioning systems, among others. Illegal carport additions are a big “Red Flag” to the Code Enforcement Division because they usually indicate that a garage has been transformed into “Habitable Space”.
In dealing with an Order to Comply, the first step is to obtain a copy of the property’s Certificate of Occupancy (C of O). This document contains the key legal definition of what structures are permitted, inspected and therefore legally allowed to exist on your property. Any deviation from the C of O is a red flag to the Code Enforcement Division.
The compliance process for an Order to Comply can be simple or complex. Verify all the possible legal options you have to legalize your converted or added garage. This will include, but not necessarily be limited to, the building codes, zoning and planning regulations regarding to your property, its legal profile, setbacks, parking, etc.
Chances are, you’re going to need some type of designs and plans drawn, so go out and interview some architects. He or she will work with you on the type of conversion you want, based partially on what you have already constructed, and what may be necessary/allowed on your property.
If and when the initial plans are approved by your City and you get the requisite building permit(s) for the conversion, you’re ready to do or have any further construction work performed. Please note that the city gives you a definite time frame to start the work, otherwise a new approval process and permit may be necessary. In addition, once cited for illegal construction, all Southern California cities pose firm deadlines for completion on the work, before some heavy-duty fines and penalties kick in.
Full Post

Reporting an illegal structure?
Today, Code Enforcement for the single family residence is only present when a neighbor or tenant complaint is made. LADBS cannot possibly know about code enforcement issues unless they are reported by residents. The most common violation from a neighbor or tenant complaint is an unpermitted garage conversion, guest houses or recreational rooms. Neighbors complain because there is less parking on the street, noise disturbances, jealousy or personal distain.
The City of Los Angeles will give 30 days from the date of the Order to fix all cited issues. The Issuing Inspector might extend the correction time if measures have been taken to resolve all violations. Not complying with the Order could mean daily fines, a lien on the property or even jail time
Homeowners violating code may not realize that they are actually devaluing their property. They may unwittingly be making themselves liable to be issued “Orders to Comply” which can paralyze a refinance, compromise their eligibility and coverage for homeowners’ insurance, delay the sale of the property, and make their property less attractive to people looking to buy.
Reporting code violation is something most hate doing, but in the interest of safety, sometimes it has to be done as a civic responsibility and for the good of everyone. We’ve all heard news reports of converted garage residences burning to the ground and taking the lives of whole families – this is an example of why safety codes are important and the result of decades of research and data collection.
The best way to report a code violation is through the channels established by LADBS. This is a protected right that we all have – the right to approach our government agencies which protect and represent us. You have the right to request the services of a government agency, even if the homeowner is ultimately deemed not in violation of any ordinance. Requesting an inspection by LADBS or Planning cannot be characterized as “harassment.”
Before you report a code violation, find out what permits and code compliance orders already exist by getting a Property Activity Report. The report will tell you all the permits outstanding and any code enforcement in place for that property, and the deadlines for compliance. To obtain a Property Activity Report, visit https://www.permitla.org/ipars/The_nonscript_index.cfm
You may find that there is a valid permit for the project you wanted to report , but if there is no existing permit, then you should create a request for LADBS to come and investigate through their LADBS Code Violation form. To Report a Property Violation, visit http://www.permitla.org/csr/csrContact.cfm?CFID=2973114&CFTOKEN=47093111&jsessionid=26302674371280968036480 and fill up a form. You must supply your contact information, which is kept confidential
Full Post
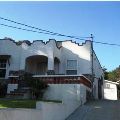
What Homeowners should Know About Garage Conversions and Guest Houses Built Without Permits
In Southern California, it’s hard to go three blocks without seeing cars parked in front of garages converted into living quarters or offices. Many homeowners did not do the work themselves or even know that the unpermitted construction existed until they were cited by their respective Departments of Building & Safety or Public Works. For whatever reason due diligence wasn’t being observed during the escrow process. You are now left carrying the burden of non-compliance derived from years, possibly decades of oversight.
The biggest issue for most homeowners with an unpermitted guest house or garage conversion is the possibility of losing space they consider part of their home. This could simply be an office or playroom, or it could be living facilities for relatives, an Art Studio, Game room, Guest room, Gym, Media room, Multipurpose room, Music studio, etc. Often times the homeowner is renting out the space, and they are faced with loss of income, in addition to the costs to legalize, or demolish the offending unit.
From having extra optimized storage space, to providing an office in the home, to being able to accommodate family members and guests, an additional legal unit can have a significant increase in your property value. In order to try and keep the unpermitted unit, a great deal of “due diligence” must be performed. Certain laws may or may not apply to protect the homeowner in regard to the existing unpermitted construction and use(s). All zoning, parking, setback, height and lot size requirements must be met.
Take a garage conversion for instance; to convert a garage into any habitable space – like a bedroom, kitchen, den, office, etc., it is not legally possible without first looking into your city’s current local building codes, planning and zoning regulations that may apply to the property. A garage structure is not an approved occupied space for people. Once the use of the garage changes to a habitable space it is considered as a new “conditioned space” and is required to comply with specific technical and legal standards that were not previously required. In terms of Building Code regulations, the homeowner must comply with building code standards, such as structural integrity, ingress and egress, fire, electric, plumbing, air circulation, ventilation, insulation, lightning, and seismic compliance, etc. Zoning regulations on the other hand call for maintaining the required side, back, and front-yards (setbacks) from property lines In addition, a garage conversion may only be accepted as long as the homeowner provides on the property an alternative parking space for the car(s) removed from the original garage. Adding a new garage or carport could do this, and usually it requires another type of permit. Finally, in most cases a guest house does not allow for a kitchen, and neither does a garage.
So before doing any significant design and construction work, the homeowner needs to make a thorough analysis and research into his/her city’s current zoning, planning and building code regulations, requirements and restrictions.
Full Post
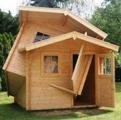
NOTHING FUNNY ABOUT ARCHITECTS?
Q: How are buildings shown in the architectural bible?
A: Plans, sections and revelations.
An architect is said to be a man who knows a very little about a great deal and keeps knowing less and less about more and more until he knows practically nothing about everything, whereas, on the other hand, an engineer is a man who knows a great deal about very little and who goes along knowing more and more about less and less until finally he knows practically everything about nothing. A contractor starts out knowing practically everything about everything, but ends up by knowing nothing about anything, due to his association with architects and engineers.
An architect and a doctor are playing golf one day.
Architect: I don’t get it. Why do you guys make so much money?
Doctor: We go to school for years longer than most people.
A: So do we.
D: We have to intern for years, working long hours and at low wages.
A: So do we.
D: We have to study long hours and pass these ridiculous exams to get licensed.
A: So do we!
D: Well, when we make mistakes people die.
A: Well yeah… ONE AT A TIME!
Two Architects were discussing the percentage of work versus pleasure.
The first Architect says, “I think Architecture is 50% work and 50% pleasure.”
The second Architect disagreed. “No, I think it is 25% work and 75% pleasure.”
Trying to reach consensus, they turned to the Intern Architect and posed the question to him.
“You’re both wrong!” the Intern replied, “For you it is 100% pleasure. If there is any work involved you would have me do it.”
Dear Architect:
Please design and build me a house. I am not quite sure of what I need, so you should use your discretion.
My house should have between two and forty-five bedrooms. Just make sure the plans are such that the bedrooms can be easily added or deleted. When you bring the blueprints to me, I will make the final decision of what I want. Also, bring me the cost breakdown for each configuration so that I can arbitrarily pick one.
Keep in mind that the house I ultimately choose must cost less than the one I am currently living in. Make sure, however, that you correct all the deficiencies that exist in my current house (the floor of my kitchen vibrates when I walk across it, and the walls don’t have nearly enough insulation in them).
To ensure that you are building the correct house for our entire family, make certain that you contact each of our children, and also our in- laws. My mother-in-law will have very strong feelings about how the house should be designed, since she visits us at least once a year. Make sure that you weigh all of these options carefully and come to the right decision. I, however, retain the right to overrule any choices that you make.
While you are designing this house specifically for me, keep in mind that sooner or later I will have to sell it to someone else. It therefore should have appeal to a wide variety of potential buyers. Please make sure before you finalize the plans that there is a consensus of the population in my area that they like the features this house has.
I advise you to run up and look at my neighbor’s house that he constructed last year. We like it a great deal. It has many features that we would also like in our new home, particularly the 25 meter swimming pool. With careful engineering, I believe that you can design this into our new home without impacting the final cost.
Please prepare a complete set of blueprints. It is not necessary at this time to do the real design, since they will be used only for construction bids. Be advised, however, that you will be held accountable for any increase of construction costs as a result of later design changes.
Sincerely,
Your client.
P.S.: My wife has just told me that she disagrees with many of the instructions that I’ve given you in this letter. As architect, it is your responsibility to resolve these differences. I have tried in the past and have been unable to accomplish this. If you can’t handle this responsibility, I will have to find another architect.
P.P.S.: Perhaps what I need is not a house at all, but a travel trailer. Please advice as soon as possible if this is the case.
Full Post

Floating House from Movie ‘Up’ recreated in Real Life
The folks over at National Geographic have built a house inspired by the Pixar movie Up! that can really fly. Using 300 helium-filled weather balloons, a team of scientists, engineers, two balloon pilots and dozens of volunteers, have managed to get the small house 10,000 feet into the air.
The 4.8m x 4.8m x 5.5m house built from light-weight materials flew across California’s High Desert for about an hour with two people inside, just like the Disney Pixar film.
The project is part of a wider Nat Geo series called “How Hard Can it Be?” which will premier this autumn.
Full Post

New elementary school promotes learning through color.
When a private foundation stepped forward to provide the funding for this public elementary school campus in 2007, their intention was to create a model for future schools that was both environmentally friendly and an inspiring learning environment for students. They were looking to break away from traditional design patterns so prevalent in the United States, patterns which too often revolved around isolated monochromatic interior rooms with little connection to their outdoor environment.
The result is a building where half the learning spaces are outdoors, despite being located within a region with hot, dry summers and cold rainy winters. The color palette for the exterior of the building is designed to blend with the texture of its natural surroundings, with decorative rammed earth walls framing the main entry, and one hundred year-old recycled redwood highlighting the outdoor learning streets.
Color is an integral part of the interior design, with classrooms designed to accentuate the non-rectilinear walls and exposed structure with a palette that changes as children rise in grade. Located throughout the school, LED lighting alternates color to identify how well the school is performing with energy use.
Overall, the school is viewed by its teachers as a living, learning laboratory that utilizes color to verify the positive effects color can have on children’s ability to learn and be inspired. The children who come here will live a large part of their early lives inside its walls, and as such those walls have been made as transparent as possible, with a connection between inside and outside that has been so blurred those walls often disappear completely. Within and without, all spaces are learning places, designed to be as playful as the children who will inhabit them.
Full Post

Closet Design is an Art
You may be thinking, ‘How hard could it be to design a closet? Surely anyone can do it!’
It’s not as easy as it looks. Today ‘do-it-yourselfers’ purchase parts, hardware and accessories to outfit their dream closet, but they overlook the many issues that must be considered when creating a successful closet design, such as:
Height, width and depth of available space
Ceiling/Wall light fixtures
Air-Conditioning Ducts
Electrical Boxes or Outlets
Windows and Doors
Baseboard Molding
Ceiling Attic Hatch Doors
Closet design is dependent on the integration of essential details including: personal preferences and needs, style, form and function into the limited space that is being designed.
In addition, people either fail to understand their choices in what’s available or tend to over-design a space that lacks practicality. Choosing correctly from a plethora of accessories is a skill and knowledge base closet designers excel at. Closet designers not only know what’s available, they are capable of weeding through the many choices to zero in on a few recommendations, uniquely suited for each design.
In short…Closet design is an art.
Full Post
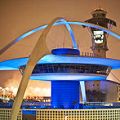
Did you know… Googie architecture
Googie architecture is a form of modern architecture, a subdivision of futurist architecture influenced by car culture and the Space and Atomic Ages. Originating in Southern California during the late 1940s and continuing approximately into the mid-1960s, Googie-themed architecture was popular among motels, coffee houses and gas stations. The term “Googie” comes from a now defunct coffee shop and cafe built in West Hollywood.
Features of Googie include upswept roofs, curvaceous, geometric shapes, and bold use of glass, steel and neon. Googie was also characterized by Space Age designs depicting motion, such as boomerangs, flying saucers, atoms and parabolas, and free-form designs such as “soft” parallelograms and an artist’s palette motif. These stylistic conventions represented American society’s fascination with Space Age themes and marketing emphasis on futuristic designs.
As with the Art Deco style of the 1930s, Googie became less valued as time passed, and many buildings built with this style have been destroyed. Some examples of the style have been preserved, such as the oldest McDonald’s stand qualifying for the National Register of Historic Places in 1983.
Full Post
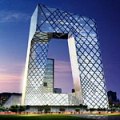
Can Architects predict the future?
Abu Dhabi has recently announced plans to turn itself into a sort of Arabian Left Bank, with cultural venues designed by Zaha Hadid, Frank Gehry, and Jean Nouvel. Beijing, meanwhile, has completed the giant steel bird’s nest, the titanium-egg National Theater, and the unusual state television headquarters, which locals have dubbed “the twisted donut.” A tiny sheikhdom on the Gulf and the world’s largest Communist state have unexpectedly become the latest hotbeds of avant-garde architecture.
Avant-garde is a French term that in the late 1800s came to refer to pioneering painters, particularly the Impressionists, who considered themselves to be at the forefront of art. Since that time, the concept of an avant-garde has become popular in architecture, but are steel bird’s nests and twisted helixes really a portent of the future?
In some ways, the term architectural avant-garde is an oxymoron, since an architect, unlike a painter, is able to experiment only within relatively narrow bounds. Buildings are expensive, and they are intended to last a long time, so the people who build them tend to be risk-averse. Even an architect who finds a patron like the crown prince of Abu Dhabi or the Chinese government willing to take chances, still faces the limitations of building regulations and existing construction materials and techniques.
The truth is that buildings belong firmly to their own time. This is especially true of architecture that attempts to predict the future. That’s why the settings of old sci-fi movies are often so funny; the future never turns out the way people imagine. Most buildings have a shelf life of 20 to 30 years; that is, it takes 20 to 30 years before they are perceived as “old-fashioned.” That is not necessarily a bad thing—it would be disorienting to live in an environment that never aged (actually, it would be like living in Las Vegas).
One day, say in 2050, people will look at the bird’s nest, and the twisted donut, and think, “Pretty good for its time,” or, “What was all the fuss about?” For whatever the architecture of the day, it almost certainly will not include bird’s nests or twisted donuts. The real question about new buildings should never be “Are they cutting edge?” but “Are they good?”
Full Post

Kitchen Trends for 2012
Remodeling your kitchen is a great way to add function and appeal, while increasing the overall value of your home. You may choose to build new kitchen cabinets and countertops or reface the old ones. Plan carefully for a kitchen design that will not only look great, but will also maximize space and efficiency.
My wife and I have just completed the remodeling of our kitchen. Like most people, we got inspiration from several sources and kept on top of the latest and greatest. Most people like clean lines and neutral colors in their kitchens, they want what is safe for resale and at the same time unique from their neighbors. It seems contradictory, but people want to be unique while at the same time they are doing exactly what everyone else is doing.
Trends in kitchen design are sometimes considered temporary fads. However, if you look deeper there are trends that are consistent and are here to stay. The Big Three of the classic looks are Still Big: Granite countertops, stainless steel appliances and wood floors have always been favorites for a trendy kitchen.
Here is my list of kitchen trends for 2011 in a nutshell, taken from disparate sources:
Curved shapes: The way to introduce curved shapes and impart the kitchen with a modern look is through the introduction of rounded sinks, curved islands and curved faucets.
Materials and styles: Mix and match materials to impart a unique look. For example mix materials such as wood and glass. You can also design the cabinets and the island of different materials.
Artistic details: Replace the straight cabinet handles with curved handles featuring any design. The faces of cabinets and drawers can also be detailed with artistic design.
Vibrant countertops: Use flaunt punchy colors and showy surfaces. For example use glazed blue lava stone for the countertop against turquoise glass tiles for the backsplash.
Maximum Preparation Space: Island/peninsula combinations, table islands, dual islands and tiered islands leave plenty of room in the kitchen for meal preparation, storage and dining.
Functional Storage Space: Pullouts make it easy to organize your pots, pans, dishes and bake ware. A pullout pantry is a great way to organize your dry and canned goods.
“Niche” Appliances: There’s an appliance for almost any task these days: small refrigerators, drawer dishwashers, wine coolers, trash compactors, and warming drawers are just a few.
Going Green: The easiest way to aid the environment is by using Energy Star appliances. Choose a “green kitchen” featuring sustainable products, such as bamboo floors, recycled glass, etc.
A Splash with a Backsplash: The purpose of a backsplash is to protect your kitchen walls from stains. However, it may also be used to give your kitchen a more elegant look. Glass tiles are becoming more and more popular in the kitchen this year.
Crown Molding: When you add crown molding to your kitchen, it will give it a more finished look to your cabinetry, as well as a little more architectural appeal to your space.
Combining Rooms: You may want to consider tearing down a wall separating your kitchen from the dining room. This will open up your kitchen space and make you home more functional.
Lighting under the Cabinets: Compact florescent and LED lights are incredibly energy efficient and easy to install under the cabinets in your kitchen to accent, brighten, and illuminate.
Tailored Storage Solutions: The kitchen is the center of the home, so your time here should work for your needs. It is critical to inventory everything before you design your dream kitchen.
Chef convenience: With all the cooking shows on TV, it is easy to see how the trend for restaurant equipment continues to rise. While the impressive stainless steel look is a driving factor, convenience is often the winning key.
Pendant Lighting: Whether over an island, or a nearby breakfast nook, pendant lighting is eye candy! Lighting can give a sculptural boost, aid in focal points, and give the most ideal lighting for tasks.
Open it Up: The most interesting designs include open shelving. They offer a break to the boxy monotony of a standard kitchen design, and allow the design to breathe. A mix of cabinets, glass doors and open shelves provide the best design balance.
Note: By the way, if you’re planning a kitchen change and live in the Los Angeles Area, then I highly recommend a call to “House of Décor” (818-787-3339) for a free estimate. They’ve done an outstanding job with our kitchen cabinets, providing an all-inclusive service (demolition, cabinets, countertop and installation) for the lowest price around.
Full Post
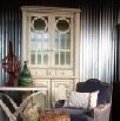
Top Current Home Decor Trends
Something old, something new. Something borrowed, something blue… this adage holds equally true for the top home decorating trends.
What’s old is new again
Whether they’re genuine period pieces being repurposed or home furnishings reproduced from popular items from the ’50s, ’60s or ’70s, vintage is hot. Examples include chair frames redone in new upholstery, and traditional lighting fixtures in newer brass or pewter finishes.
A spectrum of colors
Color trends will carry over from the previous year with the soothing aqua and green hues that draw their inspiration from the verdigris deposits found on weathered copper statues. For outdoor furniture and accessories, sassy colors like lime green, bold orange and Caribbean blue, along with more subdued hues such as sage green, barn red and mocha brown.
The mad world of furniture
Furniture styles are returning to the ’50s and ’60s with round tapered legs on angles, geometric accents and seating with curved backs. Add to that classic wood pieces made from sentimental stock like fallen trees or scrap wood from ancestral or historic structures.
A trend that will stick around
A small change in a room can make a huge difference – and wall coverings make a dramatic, yet cost-effective statement. Innovative new SmartStick repositionable wall murals make it easy for homeowners, renters and even college students to add a fresh new look to indoor and outdoor walls, floors, doors and windows.
Green continues to be keen
As living green becomes more ingrained in our lives, LED lighting will continue to light the way. Products and materials such as bronze, copper, clay, cotton, linen and hemp – which are environmentally friendly, contribute to healthy indoor air quality, and can be repurposed or recycled at the end of their lifespan. Using such natural textures as hemp, jute, organic cotton, recycled polyester, bamboo fiber, organic wool and linen, and soy silk will help keep it simple but still green.
Full Post

Architecture History in 8 Paragraphs
Shelter has been a basic need of mankind since the world began. The first man-made structures used for shelter were constructed with whatever natural materials were available in the local vicinity. For example, Neolithic people in Mesopotamia and Central Asia used bricks made of sun-dried mud to build their villages, while Paleolithic hunter-gatherers in the Ukraine in Europe built circular houses from mammoth bones.
Rudimentary construction progressively evolved into architecture on a trial and error basis. As human cultures learned from experience what made a successful building and what didn’t, architecture gradually became a formalized craft. Written records, such as De Architectura by the early first-century Roman architect Vitruvius, eventually replaced verbal instruction as human civilizations developed writing.
Some ancient agricultural societies quickly grew into large urban centers, such as Memphis in Egypt and Babylon in Mesopotamia. The architecture of many of these ancient cities reflected their constant interest in interaction with supernatural or divine forces. For example, ancient Egypt is famous for its colonnaded temples in which to worship gods and its massive limestone pyramids used as tombs, while the ancient Babylonians and Sumerians in Mesopotamia worshipped in ziggurats and shrines made of sun-dried clay bricks.
The architecture of the classical Greeks and Romans was inspired by the new importance of municipal life rather than religion, such as the public theaters, stores, and temples of Greece and the baths, bridges, aqueducts, and forums of Rome. The Greeks also developed distinct architectural styles such as Doric, Ionic, and Corinthian, which the Romans later adapted and modified. The main architectural innovation of the Romans was their use of the arch and the vault to build immense structures in stone or concrete.
With the decline of the Roman Empire and the rise of Christianity, religious buildings again gained importance in Europe, and new architectural styles such as Byzantine and Gothic came into favor. Islamic architecture also emerged in the seventh century CE (Common Era) from a combination of Egyptian, Persian, and Byzantine influences. The medieval period also saw the first formation in Europe of guilds or associations of craftsmen belonging to specific trades, including architects.
During the Renaissance period in the fourteenth and fifteenth centuries, more emphasis was placed on the newly-rediscovered humanities instead of religion. The Renaissance building style, which borrowed from classical Greek and Roman architecture, featured proportion, symmetry, geometry, and systematic arrangements of columns, pilasters, and lintels. The Renaissance was also the period of history when buildings began to be attributed to specific architects such as Michelangelo, Brunelleschi, and Palladio, in keeping with the age’s cult of the individual.
The early modern and industrial eras were marked by new building materials and technologies as scientific knowledge increased. This period saw the emergence of “gentleman architects” (such as Christopher Wren) who had no formal training but possessed a talent for design or theory. During the nineteenth century, however, architecture became a genuine profession with the formation of the first architecture schools and organized architectural societies.
The twentieth century saw the Modernist architectural styles come into vogue, characterized by the use of simplified geometric forms, lack of ornamentation in favor of functionality, and use of new building materials made available by the Industrial Revolution, such as steel-frame construction. Today, architecture has seen a trend toward more people-oriented and environmentally friendly designs.
Full Post
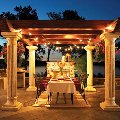
8 Elements of a Perfect Outdoor Dining Room
Summer is fast approaching (faster in some parts of the country) and now is the time to start planning for entertaining outside on those late summer evenings. An outdoor dining area is a perfect setting for a dinner party. Here are 8 things to think about when creating your perfect outdoor dining space.
1. Light your table for ambience. A light source above or near your table allows for an enjoyable gathering past sundown.
2. Protect the table from the elements. Most of us live in a part of the country in which we have some type of weather to deal with on a daily basis. It might be a late afternoon rain shower or searing mid-day sun. Whatever it is, covering the outdoor dining room is a way to make it into a space that can be used most of the year.
3. Consider the outdoor dining room as a destination spot. By placing it away from the house, in a parklike setting, surrounded by large trees, or an expansive pool, it becomes a destination for your guests.
4. Look for a place to carve out a intimate dining area. So, maybe you don’t have a yard the size of a park. It might take a little thinking and rearranging, but I bet there’s someplace in your yard that would be the perfect little dining area. Maybe a side yard or under a large tree in the back corner.
5. Decorate your “room” to make it a true extension of your home. The outdoor dining room is a perfect place to incorporate personal taste and style with furniture and accessory choices. Look for way to incorporate art on a large wall (side of your house) or nearby fence.
6. Provide a heat source for those cool summer evenings. A fire pits and seating which goes on forever, just begs to be used all year round. A fire table, perfect for roasting s’mores or just staying warm on chilly autumn nights.
7. Scrap the table for a different experience. Imagine Saturday afternoon barbecues with the neighbors around this outdoor kitchen and eating bar. An island bar creates a more casual dining environment. A pergola structure further defines a space and creates a cozier environment.
8. Use an architectural feature to define the room. A canopy plays a double role: to protect diners from sun or rain and to define a space as the dining area. Trellises, climbing vines, flower arrangements, wrought iron chairs and crisp white linens also work well.
Full Post

Ten design trends for 2011
Today’s value set is more cerebral, focusing on simplicity, resourcefulness, health, community, and practicality. Here are some design themes we expect to see more of in the years ahead.
No Faux
Glitz is gone. Honest architecture is the order of the day as homeowners look to simplify their lives. This mantra of zen is playing out in interior spaces with natural finishes, clean lines, and few frivolous embellishments. On the outside the philosophy is being parlayed into elevations with uncomplicated massing. Basic geometry is easier and cheaper to frame, plumb, wire, clad, heat, cool, and maintain.
Portion Control
The average house lost a few pounds in the recession. “Demand for very large houses over 4,000 square feet remains, but we are now seeing more requests for homes of 2,400 to 2,800 square feet. Cost obviously has helped precipitate this change, but many buyers are coming to their senses and looking for homes that meet their practical needs rather than satisfying their egos.”
Fresh Ideas
Health-conscious homeowners are starting to see their homes as part of the wellness equation, right in stride with exercise and eating right. “The farm-to-table movement has now entered the design sphere,” Buyers are paying more attention to healthy details such as low-VOC paints, stains, and sealants, along with cabinets and furniture made with natural products such as hay, wheat, eucalyptus, bamboo, and aspen; HVAC systems that improve indoor air quality; and appliances that filter water.
Village Vibe
The suburbs are starting to feel more like little cities as planners and developers find ways to weave density and walk ability into existing hot spots. “Fewer large-scale development opportunities have shifted the emphasis to smaller infill projects.” But these new nodes of “light urbanism” aren’t replacing existing subdivisions; they are popping up between them and connecting the dots. Prime targets for infill redevelopment include big box parking lots, dead shopping centers, strip malls, and transit stations.
Green Grows
Yes, green building is going mainstream. The latest evidence comes by way of California’s Green building code, which took effect January 1, 2011 mandating many green building practices that were previously only voluntary. Watch for rainwater catchment, drought-tolerant landscaping, permeable hardscapes, passive solar design, and more recycling and landfill diversion.
Bridging the Gap
Little cottages may be the darlings of the homebuilding industry, but there’s still a need for homes with high bedroom and bathroom counts as multigenerational households are proliferating: boomerang kids moving home to save money; elderly parents who need family support; young parents relying on grandparent care for their kids; and rapid growth among immigrant families for whom shared living is a cultural tradition.
Accessorize Me
Here’s another development that may be coming to a suburb near you: detached accessory units. No longer a luxury reserved for the well-to-do (yoga studios or casitas for weekend guests) stand-alone structures are coming in handy as granny flats for elderly parents, studios for home-based businesses, or rental units for homeowners wishing to supplement their income. What’s making these residences possible is that zoning tides are turning. Many neighborhood covenants that once prohibited accessory units are beginning to ease.
Factory Factor
Whereas “factory built” was once considered synonymous with “trailer park,” houses today that incorporate panelized design are nearly impossible to distinguish from conventionally built homes once they’re stitched up. We are referring to panelized walls, roof systems, and other prefab components as a means of moderating costs, reducing job site waste, and improving quality with structural pieces that aren’t exposed to weather for long stretches of time. And, contrary to some lingering bias, many factory-built homes now come in traditional styles such as Georgian, colonial, and even Victorian.
Spec This
What are the current materials of choice? There is a growing interest in sustainable and cool roofing, tubular skylights that provide natural day lighting, and low-maintenance cladding materials such as fiber cement, stone, tile, and natural-earth plasters. Interiors are poised to see some new finishing options, too. Sub-Zero’s trend-watchers predict that “glass will become the next material to face appliances, cabinets, and even countertops because it is not only durable and environmentally friendly, but also versatile. Also worth checking out: inexpensive laminate cabinet veneers made from digital photographs of exotic wood species.
Mix and Don’t Match
We’ve entered an era of mass personalization. Nowadays it’s cooler to mix different cabinet styles, wood species, and paint finishes, and to accent new stock with an antique here or there. Although the “granite standard” still lingers, many consumers are starting to explore other options for self-expression, such as terrazzo and concrete countertops that can be inlaid with sea glass or pebbles from that recent beach trip. Or the builder-grade drawer pulls that can be swapped out for antique knobs from your grandmother’s armoire. Little things make a difference if they make buyers feel like their home was built just for them.
Full Post
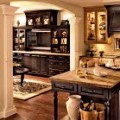
Design Trend 2: The Open Floor Plan
The walls between the kitchen, dining, and family room are coming down – literally – to create a more versatile space that reflects the way people live today. With expansive, flat-screen TVs and wireless technology, families are gathering in one central area for cooking, entertaining, gaming, relaxing, and the occasional work assignment.
As a result, the kitchen is being treated with fine finishing details – decorative moldings and enhancements, specialty lighting, and quality flooring and surfacing materials. Beautiful cabinetry – available in a variety of wood species, finishes and laminates – makes a seamless transition from room to room.
Full Post
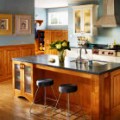
Design Trend 1: Heart of the Home – The Multifunctional Kitchen
Today’s kitchen is more than just a place to prepare a meal. It is the heart of the home, the center of family activity. Whether it’s gathering around the island to share a meal, helping kids with homework, paying bills, finding recipes on-line, or entertaining friends and extended family—the most important trend in kitchen design is to create a space that is multifunctional and welcoming.
Integrated Seating: One of the most requested features in the kitchen is an eating area. Incorporate stylish seating into an island or peninsula by supporting a countertop overhang with decorative Olive Leaf Corbels for a traditional look, or with Plain Square Posts for casual style. Build-in a beautiful banquette – one of today’s hottest trends – with cabinetry components and finishing details for a truly custom look.
Home Office/Homework Area: Carve out a home office in a quiet corner in your kitchen for bill-paying, organizing family schedules, catching up on work, or keeping an eye on the kids while they’re doing homework or surfing the net. Stylish and practical storage options help control the clutter and keep your kitchen organized.
Secondary/Specialized Work Zones: The basic principles of the work triangle remain important, but secondary work zones create areas for the specialized activities that take place in today’s multi-functional kitchen. Lower than standard counter heights create a baking center, perfect for kneading bread or rolling out cookies; a second sink in an island allows multiple cooks to help with food prep or clean-up; wine is stored at optimal temperatures, ready to be enjoyed by a crowd, or just two.
Full Post
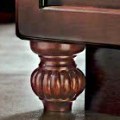
Design Trend 3: The Furniture Look
Customizing cabinetry with furniture detailing gives functional pieces a distinctive presence in the room. Whether it’s the kitchen, home office, bath retreat or media room, using cabinetry components and decorative enhancements allows you to customize the size, function and appearance of your unique “furniture piece”. Elegant moldings, corbels and valances; turned legs, toe kick treatments, and beautiful hardware options are finishing details which can be used to give cabinetry the look of fine furniture. Express your personal style by creating a focal point in your room with these decorative enhancements.
Full Post
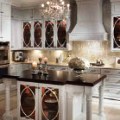
Design Trend 4: Beautiful Glass
Glass is one of the most exciting elements you can add to a kitchen – it’s also one of the most popular design trends today. Adding glass doors – whether it’s part of a cabinetry run or a free standing furniture piece – allows you to showcase your personality. Silver serving pieces, collectibles, fine china and rustic pottery all have the chance to shine in lighted cabinets with a variety of glass options.
Full Post
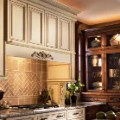
Design Trend 5: Combining Finishes
Instead of having a roomful of cabinets all in one finish, one of today’s hottest trends is to combine colors, finish options and even wood types to create interest, define a focal point, or complement the architecture of a room. Of course, some combinations work better than others: make sure you see the actual samples together to determine how they will look in your space.
Full Post
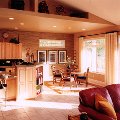
Residential Space Planning
Architect or interior designer: who should you call?
I often get calls from clients who tell me that they want to change the layout of their homes to better reflect the way they live today, but they aren’t sure whether they should call an interior designer or an architect. I also get calls from home buyers who need help in understanding the potential of a given home before committing to the purchase. The answer, I tell them, may be a Residential Space Planner.
Space Planning is extensively used in office design to achieve the optimum use of interior spaces in order to meet the needs of the owner or occupant. In residential design it is confused with Interior Design and thus both terms are often used interchangeably. There are differences though.
Space constraints create interesting design challenges. Circulation problems, lack of storage spaces, outdated baths and kitchens can be resolved by simply moving a wall, adding details, using colors, updating wall and floor finishes, introducing ambiance lighting, etc. Small changes combine to provide spatial balance, alter the mood, change the visual scale of a room and provide warmth and the atmosphere for relaxation.
When considering a major remodeling or renovation of your home, it is beneficial to start from the inside and work your way out. A Space Planner can determine exactly how you envision your new space and how you want it to reflect the realities of your everyday living.
Before a Space Planner ever put a pencil to paper to develop a sketch or rough interior space plan, he conducts detailed interviews with clients to collect important information that not only maps out the existing square footage and layout of their homes, but also determines how they live based on their responses to questions such as:
Who are the members of your family? What will your family look like in 5 years?
Where do family members spend their time? Are they together in those spaces or alone?
How long are you planning to live in this house?
How do you manage your time while in the house?
How do you use the space? How do you cook, sleep, and play?
Does the way you live today reflect restrictions that were made for children that are no longer living in the home?
Which are the areas in your house that you feel don’t work with the overall floor plan?
A Space Planner also asks specific questions about the budget they have in mind for the project – not only with regards to short-term design and construction costs, but also how the changes they have in mind might impact long-term costs such as taxable square footage and the assessed value of their interior renovations.
Based on the answer to these questions, a Space Planner can determine whether the solution to the client’s needs is an expansion or bump out that would require the expertise and technical skills of an architect and/or engineer, or whether the client’s needs can be suited by simply re-arranging the existing spaces to better reflect the way you live today and anticipate living in years to come.
Whether a project ultimately requires the services of architects or whether it is something that can be achieved by thoughtful interior space planning and design. A consultation service is the first step to improving a given environment. Clients get the best value and outcome when a Space Planner gets involved in a project in the early planning stages. Understanding exactly what clients envision for their homes ensures that every dollar that is spent will contribute to the outcome they really want and need.
Bottom line: There’s no substitute for a well planned and professionally executed design.
Full Post

Home Remodeling Projects – Hot New Kitchen Trends – Part 2
Update your kitchen with some of the hottest interior decorating trends.
Consolidated Activity
As houses get smaller, kitchens are carrying more responsibility. Today’s kitchen is still the hub of the home, and also a spot that’s big on multitasking.
But packing all the functionality into one area takes some coordination. Space-saving solutions often include banquette seating, hideaway laundry appliances (inside pantries or behind veneer panels), and small, built-in workspaces that allow parental supervision of homework time. Kitchen-side desks are also prime spots for sorting mail, paying bills, looking up recipes, and catching up on email while you have a pot on the stove.
Certain hard and fast rules of workspace design must not be broken, however, even in spaces that perform double or triple duty. Space allocated for storage, counter space, and appliances should be evenly balanced. The “path of food flow” (i.e., where cooks do their thing) should not intersect with flow-through traffic through the space, and every kitchen should have at least one 36” countertop for prep work.
Ergonomics for All
The graying of the baby boomer generation will no doubt raise important issues relating to functionality and user-friendliness.
Beyond that, the new mantra in kitchen design is multiplicity. Multiplicity acknowledges the variety of sizes, shapes, ages, and abilities of people who are in the kitchen. In other words, everyone.
In the future, houses with the best resale value may well include kitchen work surfaces and storage areas of varying heights, with appliances that are easy to reach. Drawer appliances (dishwashers, refrigerators, and even microwaves) are gaining popularity, as are side-by-side refrigerators and ovens, and storage options that fall between 15 and 48 inches off the floor.
One of today’s most popular configurations that is not universally-friendly is the microwave/hood combo. Whenever possible, it’s better to put the microwave in a more accessible position that’s easier for kids and others to reach so they are not reaching into the microwave over top of a hot stove. Putting a microwave almost at counter level or even lower in base cabinets makes it accessible to anybody.
Luxury for Less
Mortgages for starter castles are no longer attainable for home buyers of average means, meaning they must now pick and choose their luxuries strategically.
Every kitchen should have at least one special design feature, but it doesn’t have to break the bank. Think backsplashes that provide a unique point of interest with an interesting pattern or antique artifact. Plate racks, exposed stemware holders, and glass cabinet doors also provide stylish accents that don’t cost a fortune.
One simple way that you can conserve costs without sacrificing functionality or good looks is to combine certain appliances. If you have a cook top and a separate wall oven, you will spend 15 to 20% more than if you buy a range that includes both.
Small and Powerful
Although kitchen square footage is less vulnerable to pruning than other rooms in the floor plan, many kitchens are getting smaller as houses get proportionately smaller. That means they have to work smarter and harder.
Maximize every square inch of volume space with space-savers such as skinny, vertical pantries, pull-out cabinets and spice racks, and wine cubbies that fill odd cavities. Anything that pulls out is an absolute winner today. That includes pull-out wastebaskets and recycling centers, which are an absolute must.
Moreover, in these smaller kitchens, you can deploy various design tricks that help “grow the space,” such as horizontal lines, lighter finishes, mirrored backsplashes, and diagonal patterns on the floor or ceiling.
Planet Smart
Today’s buyers want green features. That means Energy Star appliances and Water Sense-rated plumbing fittings, combined with good ventilation and air filtration.
Reclaimed, recycled, and raw materials also remain popular, for reasons aesthetic as much as altruistic. Countertops [made of recycled aggregate materials] are number one recycled product in the kitchen. Other eco-favorites include salvaged beams, concrete floors, and concrete block walls, all of which become part of the design statement. Materials used in their raw state tend to cost less and do not produce off-gassing.
Style Conscious
Taste-wise, there are certain tried and true favorites that have yet to lose their mojo with buyers, including stainless steel appliances, granite countertops, and hardwood floors.
But other substrates are making inroads, such as quartz and paper composites, glass and stainless steel work surfaces, large-scale (18” square) floor tile, chrome fixtures, and lightweight hulled concrete.
And one more thing: Wallpaper is making a comeback. Yes, it’s true. “We’re seeing designs that are very graphic and used as a large scale feature on accent walls in the living spaces opposite open kitchens.
Light Bright
Aging eyes need good lighting. The key is to specify layered lighting for practical usage and visual effect. That includes a combination of ambient, task, and accent lighting.
Decorative light fixtures certainly help carry forth a theme (be it art deco or rustic farmhouse) but they also supplement a room’s overall brightness and help to eliminate the “swiss cheese” effect of too many recessed can lights in the ceiling.
Task lighting is usually installed under cabinets or in the form of pendant lighting over the island that shines directly on a work surface, whereas ambient lighting provides an overall glow. Accent lighting highlights specific points of interest, such as art niches.
LED and fluorescent lights now provide energy-saving alternatives to conventional incandescent bulbs, but it’s important to ensure that the color of the light emanating from various sources is consistent.
Devilish Details
In a small space, the entire kitchen becomes a focal point, so it’s important to attend to every detail. For example, refrigerators and other appliances should run flush with cabinet faces to maintain clean lines.
Two additional areas, in particular, that can make or break a small space are outlets and endings. You can maximize the impact of your cabinet design and backsplash by integrating or camouflaging outlets with plug molding, decorative plates, or undercounter strips, and be sure to design the returns on moldings, especially when the design includes cabinets of varying heights or depths. Or when the cabinets return into ceiling molding.”
Full Post

Hot New Kitchen Trends – Part 1
Update your kitchen with some of the hottest interior decorating trends.
Kitchens are a tricky room to update or decorate because it can be outrageously expensive getting new counter tops, flooring, appliances and accessories. But not all kitchen decorating projects need to be all-inclusive. Approach a kitchen decorating project with a reasonable budget and a good foundation of knowledge in kitchen trends. Knowing what is cutting edge trendy versus last year’s trendy can stretch a kitchen decorating budget much further and keep the kitchen looking fresh and new much longer.
Kitchen Color Trends
Grey is really gaining popularity in kitchens. For decades brown was the neutral for kitchen cabinets and often expressed in different woods but a pickled wood look is gaining momentum and grays are being seen throughout the kitchen.
Blue is also finding its place in the home again. For a long time blue has sort of been the left out child of the color spectrum, especially when decorating a kitchen but blue making a comeback and gaining momentum in the kitchen. And we’re not talking about washed out faded blues and light blues but blues that fit more into the country blue of the 80’s category or denim shades.
Sea foam and lighter green shades are also hot. These colors are usually accents or used in conjunction with glass, as in slightly tinted glass drawer fronts or backsplashes.
The color trend for kitchens are moving away from reds, oranges and yellows and colors that are associated with food and hunger and toward colors that are more calming and encourage less eating and slower consumption.
Kitchen Surface Trends
As mentioned above, sea foam or light green glass is a popular choice for backsplashes, drawer and cabinet fronts and even countertops. Other colors of glass are appearing in backsplashes and will probably soon be seen everywhere in the kitchen. Glass is a great surface for the kitchen because it doesn’t hold bacteria like wood does and it’s fairly easy to clean.
Stainless steel never really went anywhere it was just patiently waiting for its turn as the center of attention again and now it seems as though that time has come. Stainless steel appliances are once again the trend in kitchen décor. Seamless stainless countertops are gaining in popularity.
In addition to steel and glass, kitchen countertops are seeing a move to a few other surface toppers such as limestone, brickwork, and sandstone are gaining ground while granite is finally losing some ground.
Kitchen Amenity Trends
Grill top counters are cropping up in many houses.
Under the counter refrigerators and specifically wine fridges are quite popular and if one doesn’t make it into the kitchen it’s almost guaranteed to show up in the basement bar.
The sinks are changing with flexible faucets and pot fillers. And the biggest amenity trend is the dishwasher drawer, something that is bound to be a household staple before the decade runs out.
Kitchens are becoming more of a place to socialize and not as much about the family as they were in the past. Grazing and entertaining seem to be the focus of much of the décor and appliance design in the future and even the latest trends in kitchen colors reflect this attitude.
Full Post

Kitchen Cabinets
New cabinets can enhance your kitchen’s appearance, add value to your home and improve how your kitchen functions. Selecting your cabinets may seem intimidating at first, given the large number of styles, types, materials and accessories to choose from. This buying guide will help you understand the many factors to consider so you can feel confident you’re selecting the kitchen cabinets that best meet your individual style and storage needs.
First Steps
Explore cabinet style and become familiar with the different types and designs available.
Measure your kitchen and draw up a floor plan so you’ll have an idea of the types of cabinets you’ll need, how many and their approximate dimensions.
Set a budget.
Review your floor plan and budget with a Cabinet maker or Designer who can help you find the perfect cabinets to fit your kitchen, lifestyle and budget.
Your Cabinets at a Glance
Type of Cabinets
Stock – These cabinets offer economical pricing, a wide range of standard sizes, styles and finishes and are often available the same day or within a few days of purchase.
Semi-Custom – These cabinets offer more flexible options for storage, design and style as well as a wider selection of wood and finish choices. They usually require a longer lead time for delivery and are priced in the mid-range.
Custom – These cabinets are constructed by hand to fit your kitchen to your specifications. Custom cabinets make use of all available space and are an ideal solution when non-standard sizes are needed to fit irregular-shaped spaces. Delivery time can take up to nine or more weeks and is most expensive of the three options.
Construction
Framed cabinets, have a frame on the front of the cabinet that makes the box highly stable and helps keep it square. Door hinges attach to the frame.
Frameless cabinets, have no frame around the face of the cabinet box. Thicker side panels lend stability, and drawers and hinges attach directly to the cabinet’s side walls.
Materials
Particleboard – This material is made of wood chips or shavings bonded together with resin and compressed into rigid sheets. An economical alternative to solid wood.
Medium Density Fiberboard (MDF) – An engineered wood made from fine wood particles and glue formed into sheets, MDF is often used as a backing material for laminates and other finishes.
Plywood – This engineered wood is composed of layers of veneers stacked and glued together with alternate layers oriented at right angles, providing strength in its length and width.
Wood veneers – thin layers of wood sliced from trees that are adhered to plywood or particleboard and treated with a variety of stains, varnishes and other finishes.
Thermofoil – a flexible vinyl applied to engineered wood to cover cabinet boxes, doors and drawers. It has a smooth to slightly textured easy-care surface that resists chipping better than paint.
Laminates – thin, layered plastic coatings fused to the cabinet material with heat and pressure. They offer a wide range of options for colors, patterns and textures.
Melamine – Similar to laminate and made of a durable plastic applied to cabinet frames, shelves and drawers with heat, pressure and adhesive.
In addition to synthetic laminates and wood veneers, stainless steel and enameled metals are popular choices for cabinets in kitchens with contemporary designs.
Features to Look For
Box – Solid frames constructed of solid wood or furniture-grade plywood offer the highest quality. The box should have a solid back.
Drawers – High-quality drawers have solid wood sides, dovetail joints and plywood or hardwood bottoms set in grooves on all four sides.
Drawer hardware – Drawers that extend to three-quarters or full extension offer easy access to the back of the drawer. Soft-close features keep drawers from slamming shut.
Doors – High-quality doors have a solid wood frame surrounding a solid wood or plywood panel.
Cabinet Types
Base Cabinets rest on the floor and support a countertop. They are typically between 34-1/2”-36” tall and 24”-30” deep and consist of one drawer with doors and shelves below, or three to four stacked drawers. Specialized versions of base cabinets include sink and corner bases.
Wall Cabinets hang on the wall and are 12”-18” deep. Standard heights are 12”, 15”, 18”, 30”, 36” and 42”. Wall cabinets can be installed with or without a wall soffit. They’re typically installed 18” above countertops.
Tall Cabinets are ideal for narrow spaces too small for a cabinet and a counter. They are a popular choice for pantries and provide plenty of convenient space for dry goods, brooms and mops.
Door Styles
Standard overlays, also known as traditional overlays, leave the face of the cabinet box visible around doors and drawers, creating a type of “frame”. Most common type in cabinets and used in traditional design installations.
Full overlays have the cabinet doors mounted so they completely cover the cabinet box with virtually no cabinet frame showing around doors and drawer fronts. Often used in more contemporary design installations.
Inset – The door rests within the frame and is flush with the cabinet box. It is opened using a knob or handle.
Lipped – The door has a groove, called a rabbet, cut completely around the back edge of the door’s perimeter, leaving a lip on the front side.
Wood Types
Each species of wood varies widely in how it absorbs stains and glazes, providing a wide range of options for individual colors and finishes. Most popular choices are Cherry, Maple, Oak, Hickory, Birch and Pine.
Door Design
Slab – Offers a flat, clean canvas for hardware with a streamlined and minimalistic style ideal for contemporary designs.
Recessed Panel – Similar to slab with a minimal style that adds depth and interest. Versatile enough to go with country or modern designs.
Raised Panel – A classic style that blends well with formal classic, traditional looks.
Cape Cod – Reminiscent of bead-board and ideal for a cottage look with a casual, timeless style that blends well with informal kitchens.
Arch – Adds sweeping elegance to most kitchens. Styles include a raised panel topped with an “eyebrow” arch or a “cathedral” arch.
Door designs can be further enhanced by replacing wood panels with decorative glass, turning storage into displays, especially when paired with in-cabinet lighting.
Finishes
Wood Tone – Finishes range from natural to dark, bringing out the natural beauty of wood species by showcasing their individual characteristics.
Color Casts – Adds vivid punch to kitchens with varying shades that include reds, yellows, blues and greens. Casts are typically opaque rather than translucent.
Glazed Finishes – Adds richness, texture and warmth to cabinets, creating soft highlights in corners and recesses.
Heirlooming – Emulates natural wear with selective sanding that exposes underlying layers.
Distressing – Achieves the rustic look of a gently-aged antique with imperfections that emulate dents,
wormholes and chisel marks.
Hardware
Drawer pulls, knobs and hinges are like jewelry for your cabinets—they unify your cabinets’ appearance and define your kitchen’s personality. Complement your cabinet’s architectural style with hardware made of metal, ceramic, crystal and even plastic.
Finishing Touches
Mouldings – Enhance the look of cabinets that run to the ceiling by adding crown mouldings or stamped trim.
Corbels – visual size and weight lend character to cabinets, particularly for shelving in open areas or
countertop overhangs.
Onlays – Add a touch of elegance and an eye-catching focal point to your cabinets.
Columns – Add a stately elegance and handcrafted look to cabinets.
Fillers and Blocks – Fillers “Fill in” cabinet gaps. Decorative blocks and ornaments provide a finished look with classic designs like grapes, pyramids and rosettes.
Feet – Enhance and decorate toe kicks with carved feet that give your cabinets the appearance of handcrafted furniture.
Accessories & Add-Ons
Pull-Out Shelves – Offer the convenience of quick access to everything on the shelf.
Two-tiered Cutlery/Flatware Dividers – Store nearly twice as many utensils and flatware.
Lazy Susans – Make items in corner cabinets accessible with one- and two-tiered spinning shelves.
Pegged Plate Organizers – Slides out for easy access to plates with adjustable pegs for flexible storage.
Countertops
Factors to Consider – Budget, Maintenance & Lifestyle
Materials – Granite, Quartz, Solid Surface, Laminate, Wood, Stainless Steel & Copper
Other Considerations – Corners, Edges & Inlays, Sinks & Faucets, Custom Shape
Full Post
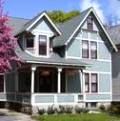
House Paint Secrets
House Paint Durability
The more intense a color, the more likely it is to fade. After a few years, vivid blues and deep reds might seem more subdued. Dark colors can also pose more maintenance problems. Dark colors absorb heat and suffer more moisture problems than lighter shades. And because dark paint fades, it can be difficult to match exactly when you do small touch-ups. But, don’t rule out dark colors. They won’t show dust and stains, and can give your house a sense of drama.
House Paint Sheen
House paint comes in several sheens, ranging from glossy to flat. The glossier the surface, the more likely it is to show imperfections, brush strokes and touch up marks. On the other hand, glossy surfaces are easier to clean. Many homeowners opt to use flat paint for walls and semi-gloss or glossy paint for columns, railings and window sashes.
Paint Color Deceptions
Color swatches look very different when they are brought out of the store and viewed in natural sunlight. Also, colors appear lighter on large surfaces than they do on small samples. Chances are, you’ll need a much darker color than the one you first picked. Always test your selected color in one area before buying gallons of paint.
Full Post
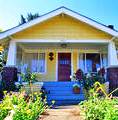
Paint Colors For Your House
1. Honor History
If you’re planning to paint an older home, you’ll probably want to use a historically accurate color scheme. You can hire a pro to analyze old paint chips and recreate the original color. Or, you can refer to historic color charts and select shades that might have been used at the time your home was built.
2. Consider Your Neighbors
The house next door can give you paint color ideas, but don’t copy your neighbor exactly. Choose colors that set your house apart, without clashing with nearby buildings.
3. Borrow From Nature
The landscape around your house is blooming with color ideas. Trees may suggest an earthy palette of greens and browns. A beach setting might suggest vivid blues, turquoises, and coral colors. Even the garden in your front yard can inspire exciting color combinations.
4. Check the Roof
Your house is your canvas, but it is not blank. Some colors are already established. What color is your roof? Your paint color doesn’t need to match the roof, but it should harmonize.
5. Look For Things that Won’t Be Painted
Every home has some features that will not be painted. Does your house have brick walls? Vinyl windows? A natural wooden door? Will steps and railings remain their existing colors? Choose a color scheme that harmonizes with colors already present on your house.
6. Find Inspiration in your Living Room
It may seem comical to paint entire house based on the pattern of a pillow case, but this approach does make sense. The color of your furnishings will guide you in the selection of your interior paint colors, and your interior paint colors will influence the colors you use outside. Once again, your goal is to harmonize.
7. Focus on Details
Depending on the size and complexity of your home, you may want to choose two, three, or as many as six colors. In addition to color for your siding, select accent colors for shutters, moldings, doors, window sashes, brackets, columns, and porch decks. But beware: too many colors will overwhelm your house. Too few can make your house seem flat and uninteresting.
8. Use Light to Add Size
It’s no wonder large, grand estates are often painted white. Light colors make a building look larger, and white is the favored color for traditional classical architecture. You can add to your home’s sense of size and dignity by using white or a pale cream color.
9. Go Dark For Drama
Dark siding or dark bands of trim will make your house seem smaller, but will draw more attention to details. Darker shades are best for accenting recesses, while lighter tones will highlight details that project from the wall surface.
10. Discover Color Families
Contrasting colors will draw attention to architectural details. But, extreme contrasts will clash and actually detract from details. To be safe, consider staying within a single color family. For some accents, try using a darker or lighter shade instead of a different color.
Full Post

US Cities: Architecture & Interesting Facts
Atlanta is a rapidly growing city. Although there isn’t much park space in Atlanta, trees are very important here. When visiting Atlanta, you may want to view the bank of America plaza, which is the 3rd tallest building in the US, and the Atlanta aquarium, which is the largest in the world.
Austin isn’t really known for their buildings or parks, but rather the people who live there. they. are proud to honor small businesses and keeping large Companies from taking over.
Boston was an early trend starter by being the first American city to open a public school, a college, and a subway system. Since then, with over 250,000 college students attending colleges Boston has become one of the main educational hubs in America.
Chicago has the world’s tallest skyline and has a vast amount of architectural style throughout the city, including high rise towers, low rise towers, and single family homes.
Dallas is a very diverse city; it isn’t a city you could categorize as having any specific style. Many city streets are mixed with older Victorian homes to newer modernized homes and everything in between.
Denver has a real sense of originality. There are a lot of buildings made of brick. Even many of the newer homes being built in and around Denver are trying to recreate the feeling and appearance of old neighborhoods.
Houston is a very unique and brilliantly planned city with tunnels and skywalks filled with shops and restaurants that connect from building to building. This saves people from walking in the extreme weather conditions of Houston.
Las Vegas is one of a kind! First of all it has the brightest skyline, but the buildings that make it up are what make this city a true gem. Unique architecture takes place here, mini cities, such as little Italy, little New York, etc… from all over are what makes up the biggest little city ever.
Los Angeles is the only major American city to be bisected by mountains. Most of its neighborhoods used to be individual towns until the growth of Los Angeles blended them all together. Los Angeles is known to have the most landmarks in one city alone.
Miami, the cleanest large city in the USA, is worldly known for Finance, International trade, and Cruise Departures, not to mention beautiful beaches.
Minneapolis. From its many lakes, rivers, creeks, and waterfalls to the arts and theatre, it’s really no wonder why people from everywhere are calling Minneapolis one of the “coolest” places to live.
Nashville is known for the Music; Nashville has a beautiful skyline of Downtown with only a few glass skyscrapers towering over the shorter brick building, and overlooking the Cumberland River.
New York is known worldwide for their skyscrapers, having more in the city than any other in the world. Most of the homes you will find here will be row homes made of brick and stone.
Orange County is home to some of America’s most expensive neighborhoods. With so many tourist attractions, beaches, parks, and open spaces for outdoor recreation it’s no wonder that Orange County is a major tourist destination. Much of Orange County has kept its 1950’s image.
Philadelphia is an older city. The most common type of housing found here are Row Houses. The buildings are of all different construction, from log to brick, and steel & concrete buildings to glass & granite skyscrapers.
Phoenix is a dessert city, it’s very brown from the land to the buildings, as lots of brick and stone are used here. It is a technical hub, being home to many large company headquarters.
Portland is located on a volcano field and surrounded by volcanoes; you are able to see Mount Hood and Mount St. Helens from Portland. A truly unique feature in the design of the city is that you can find suburban neighborhoods and farm homes within the same city block. It is a pedestrian friendly city made possible by having narrower streets.
Raleigh is an historic city divided into many particular areas. Old Raleigh is very historic, East and West Raleigh is suburban homes, North is newly built homes, South is home to few houses, and Southeast has some of everything from new developments to poor inner-city homes.
Sacramento has a very beautiful skyline. All in one place you could find very modern glass buildings, old historic buildings, buildings made of stone, brick, and even bridges you see here stand out in a crowd, so much diversity all blended together in one place.
San Diego is a tourist haven; with so many tourist destinations and the beauty of the city from beaches and beautiful weather. San Diego’s port also brings many tourists in on the cruise ships.
San Francsco has become known for particular places, including The infamous Golden Gate Bridge, which you can view from most beaches, Cable cars as means of transportation, Nob Hill, one of the steepest known hills, and of course Fisherman’s Wharf.
Seattle. With relaxing surroundings such as the ocean views and the large amount of trees and forest land. Seattle residents tend to spend a great deal of their free time drinking coffee or spending the day at a local park, whether they be cycling, jogging, or just enjoying a day outside.
Washington DC, named after America’s first president, has many monuments and buildings named after previous presidents, also it is home to many major banks headquarters and the three branches of US Governments centers are located here.
Full Post
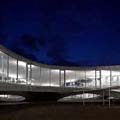
Did you know…
Architects have their own annual award ceremony like the “Oscars”. The Pritzker Architecture prize is an international recognition, which is awarded each year to a living architect for significant achievement. It was established by the Pritzker family of Chicago through their Hyatt Foundation in 1979. Often referred to as “architecture’s Nobel” and “the profession’s highest honor,” it is granted annually. The award consists of $100,000 (US) and a bronze medallion. The award is conferred on the laureate at a ceremony held at an architecturally significant site throughout the world. Past winners included Frank Gehry, Philip Johnson, and Richard Meier, among others. The 2010 laureates are Kazuyo Sejima and Ryue Nishizawa, partners in the architectural firm, SANAA, from Japan.
Full Post
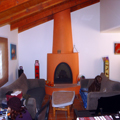
Architecture and Aesthetic
Architecture is considered a visual art like painting and sculpture. Architects design buildings using a creative process by which they manipulate art elements to create a unified and pleasing artistic statement. The difference between a painting and architecture is that a building has a function and must be designed with safety in mind.
When architects start working on a project, they prepare quick sketches that suggest areas of function dictated by the client. Next, architects use a process of design to draw and refine the form of the new building. Understanding architectural design is simplified if we think of the “façade” or face of a building as a painting. Then we can use design language such as lines, shapes, colors and textures to talk about the image we see.
Full Post
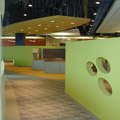
Architecture and Space
What distinguishes Architecture from all other forms of art is its working with a three-dimensional vocabulary. Architecture is like a great hollowed-out sculpture which humans enter and apprehend by moving about within it.
In designing a building, the architect submits plans, elevations, and cross-sections; in other words, he represents the architectural volume by breaking it down into the vertical and horizontal planes which enclose and divide it. This has reality only on paper and is justified only by the necessity of measuring the distances between the various elements of the construction for the practical execution of the work. It’s tempting to focus on what you build (walls, floors, windows, doors) but what really drives the experience of architecture… is space.
Spatial experience is dynamic, and relies not on what’s constructed (bricks and mortar) but on what is not constructed. Space Flows, and is primarily experienced “in time”, and this sequencing of connections and boundaries can be described in terms of poetry of movement, rhythm, contraction & expansion, light, scale, material and color.
Full Post
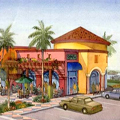
Architecture and Setting
Buildings are a product of their surroundings. Setting can greatly affect the design of a building. All building sites present considerable constraints and challenges. For instance the challenge of contending with the historic significance of buildings in an area will affect the overall design.
Architects look at all elements that affect a setting, such as size, scale, and local ordinances, and ask ‘how do we deal with that?’ In understanding all the elements that go into a project for a specific setting architects and their clients can work together to achieve the best possible design.
Full Post
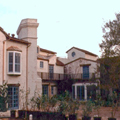
Architecture and Style
Architectural styles classify architecture in terms of form, techniques, materials, time period, region, etc. It emerges from the study of the evolution and history of architecture. It is a way of classifying architecture that gives emphasis to characteristic features of design, leading to a terminology such as Gothic “style”. Gothic architecture, for example, would include all aspects of the cultural context that went into the design and construction of these structures.
Architectural styles make up an important part of what influences architects when they make their design decisions. The differences in styles are big contributing factors as to how architects operate in relation to their clients.
Full Post
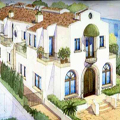
Architecture and Purpose
The purpose of architecture is to shelter and enhance man’s life on earth and to fulfill his belief in the nobility of his existence.
Its original purpose was to lessen the risk that nature brought upon humanity, protecting us against the cold, the heat, storms and predators alike.
Over time, architecture became a means of facilitation, representation and communication of cultural identity rather than simply protective devices for humans.
More recently, architecture has entered into the realm of speculation where architecture became about investment and the prospect of making money. Today, investing into the wrong design at the wrong time can turn into a risk for the future.
Full Post
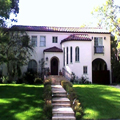
Architecture and Identity
Architects value using good design in buildings to create the right identity for its owners. Creating a strong identity helps convey a certain lifestyle and provide a visual point of reference to those arriving at a building and those who inhabit it.
A good design conveys an image that, if done correctly, will support and reinforce the intended owner’s identity. The right Architectural style, materials, and overall design will inspire the right emotions, such as confidence, comfort, and a sense of well being.
Full Post
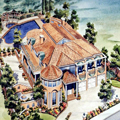
Architecture and Expression
Architecture may express human values, feelings and dynamic states. We derive meaning from a building based upon our perceptions of the sensory, formal and technical properties and from our own experiences. When these elements of design are combined, they give expression to a work of art that can be explained using the language of human emotion.
We learn to identify how the architect used the aesthetic elements to give the design an expression. Expressive Elements are those that give a structure the appearance of having a mood, emotional state, character, or dynamic qualities.