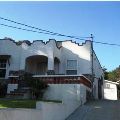
What Homeowners should Know About Garage Conversions and Guest Houses Built Without Permits
In Southern California, it’s hard to go three blocks without seeing cars parked in front of garages converted into living quarters or offices. Many homeowners did not do the work themselves or even know that the unpermitted construction existed until they were cited by their respective Departments of Building & Safety or Public Works. For whatever reason due diligence wasn’t being observed during the escrow process. You are now left carrying the burden of non-compliance derived from years, possibly decades of oversight.
The biggest issue for most homeowners with an unpermitted guest house or garage conversion is the possibility of losing space they consider part of their home. This could simply be an office or playroom, or it could be living facilities for relatives, an Art Studio, Game room, Guest room, Gym, Media room, Multipurpose room, Music studio, etc. Often times the homeowner is renting out the space, and they are faced with loss of income, in addition to the costs to legalize, or demolish the offending unit.
From having extra optimized storage space, to providing an office in the home, to being able to accommodate family members and guests, an additional legal unit can have a significant increase in your property value. In order to try and keep the unpermitted unit, a great deal of “due diligence” must be performed. Certain laws may or may not apply to protect the homeowner in regard to the existing unpermitted construction and use(s). All zoning, parking, setback, height and lot size requirements must be met.
Take a garage conversion for instance; to convert a garage into any habitable space – like a bedroom, kitchen, den, office, etc., it is not legally possible without first looking into your city’s current local building codes, planning and zoning regulations that may apply to the property. A garage structure is not an approved occupied space for people. Once the use of the garage changes to a habitable space it is considered as a new “conditioned space” and is required to comply with specific technical and legal standards that were not previously required. In terms of Building Code regulations, the homeowner must comply with building code standards, such as structural integrity, ingress and egress, fire, electric, plumbing, air circulation, ventilation, insulation, lightning, and seismic compliance, etc. Zoning regulations on the other hand call for maintaining the required side, back, and front-yards (setbacks) from property lines In addition, a garage conversion may only be accepted as long as the homeowner provides on the property an alternative parking space for the car(s) removed from the original garage. Adding a new garage or carport could do this, and usually it requires another type of permit. Finally, in most cases a guest house does not allow for a kitchen, and neither does a garage.
So before doing any significant design and construction work, the homeowner needs to make a thorough analysis and research into his/her city’s current zoning, planning and building code regulations, requirements and restrictions.