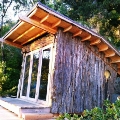
Quirky Cabana: Little Retreat Blends into Sloped Landscape
Despite its colorful mix of materials, a simple and strong concept stands behind the design of this house: the idea of raising up the existing ground and making it into the roof, in turn intended to nurse native plants.
Set in central California, the building uses reclaimed bark (maybe a bit rough for facades, but it does make for a sustainable cladding system), which further helps the structure look like a part of its natural surroundings.
The structure itself is situated to take advantage of the down-slope view of the ocean, framed by three simple windows, while providing a sense of privacy and enclosure along its other faces. Heating and cooling are entirely passive, neatly built into the fundamentals of the structure and its orientation. Up-cycled materials (from reclaimed floorboards to windows) were used wherever possible, making for a green project through and through.
Source: http://dornob.com
Full Post
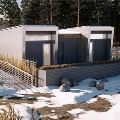
Low-Impact Sustainable Homes for Families in Remote Places
A team of students at the University of Calgary and Mount Royal University have joined forces to find a simple but effective sustainable pre-fab home that can be transported anywhere, even to remote locations, and assembled on the spot. The homes aren’t luxurious by any standard, but they are strong enough to withstand harsh weather comfortably. The main part of the home – the middle module – contains a kitchen, bathroom, and dining area. The additional modules on either side contain an office, a living area and bedrooms.
The sustainable part of the design comes from the rooftop photovoltaic array and an interior air purifying green wall. Outside, the units are meant to mimic and complement the surrounding natural beauty.
Source: http://dornob.com
Full Post
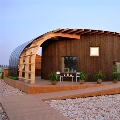
Curvy Solar House is a Cozy, Green, Shared Student Abode
Twenty-five students from Sweden’s Chalmers University designed and built a sustainable shared home that is meant to emphasize shared space while providing private spaces for the residents as well.
At only 60 square meters, you might not expect this small home to hold four residents comfortably. The secret to making this home work is to have the shared spaces do double duty. Built-in furniture in the middle of the home actually supports the private sleeping lofts above. The downstairs public spaces are spacious and the upstairs sleeping chambers are cozy and secluded.
Shared spaces in the home are large enough to keep the residents from feeling too cramped. Built-in furniture and movable furniture can be combined in different ways to change the look, feel, and flow of the home’s interior.
When the residents do begin to feel a bit cooped up, they can step outside under the arch that swoops over the entire house. It provides shelter from the elements while serving to power the home itself. The exterior is all solar panels which supply enough power to keep the home running.
Source: http://dornob.com
Full Post
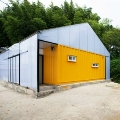
Low-Cost House: Hybrid Home of Cheap Cargo Containers
In practice building a whole house out of containers can prove challenging. In this design, part of the solution was to use containers as needed then frame with other materials around them.
The resulting structure, made for a family of seven, includes three containers and a series of semi-outdoor paths, walls and rooms situated around and in between them. These are contained inside a simple metal framework, spanned by doors, windows and translucent panels to create the needed degree of shade and insulation.
Having high ceilings internally also opens up future possibilities for second-story occupation on top of the containers below via ladder-or-stair-accessed decks.
Source: http://dornob.com
Full Post
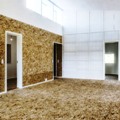
Upcycle House Made of Textural Post-Consumer Materials
Two shipping containers are the foundation for a single-family home made almost entirely of reclaimed post-consumer materials. Imaginative reuse of waste products like aluminum soda cans, champagne corks and recycled glass have helped lower the carbon emissions by 86% compared to the average home.
Textural reclaimed materials contrast with white surfaces on the interior, including cork tile floors, bath tiles made of recycled glass and wall panels consisting of wood chips that are by-products of various processes and pressed together without glue. Facade panels made of pressed and heat-treated post-consumer granulated papers cover the exterior walls, along with recycled tin.
The house is a showcase of sustainable building principles with passive solar energy, natural ventilation, smart use of daylight and thermal mass in the form of a greenhouse clad in recycled bricks.
Source: http://dornob.com
Full Post
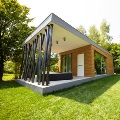
Low-Impact Prefab Vacation Cabin is at Home Anywhere
This modern prefab dwelling is adaptable to every location.It was designed for the hospitality industry as a kind of green alternative to large hotels. Atop the solid stone base, a shell of sustainable material houses only the basics: a bedroom and bathroom, along with a bit of storage space. The suite is a stylish refuge and easily adaptable to the cabin’s location. Two or more cabins can be grouped together to form a chateau perfect for an eco-friendly weekend getaway.
A series of metal poles “ties” the oversize eave to the stone base on the porch, creating a slightly-protected area from which to sit and enjoy the surroundings. Some of the poles actually support the eave, two others are functional rainwater management downspouts, and the remaining are merely ornamental.
Source: http://dornob.com
Full Post
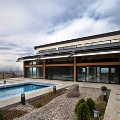
Eco-Friendly Home Produces More Energy Than It Uses
One of the goals of eco-friendly construction is to create homes that not only use fewer resources than conventional homes, but actually produce more energy than they consume. The house, located in Kladnica, Bulgaria, is energy efficient while minimizing its impact on the picturesque mountainous surroundings.
The home was built on a solid concrete foundation with concrete supporting frames and garage roof, but the rest of the structure is lightweight steel and timber. Thanks to excellent insulation and sun protection, the home needs no cooling in the summer and uses very little heat in the winter. Solar panels on the roof and a biomass heating system contribute to the energy saving and production of the home.
A controlled mechanical ventilation system with heat recovery provides the home with fresh air in all seasons. Careful measures were taken to ensure the air-tightness of the home. This feature controls energy loss and qualifies the house as passive by keeping the energy consumption below minimum requirements.
Source: http://dornob.com