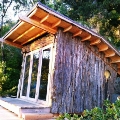
Quirky Cabana: Little Retreat Blends into Sloped Landscape
Despite its colorful mix of materials, a simple and strong concept stands behind the design of this house: the idea of raising up the existing ground and making it into the roof, in turn intended to nurse native plants.
Set in central California, the building uses reclaimed bark (maybe a bit rough for facades, but it does make for a sustainable cladding system), which further helps the structure look like a part of its natural surroundings.
The structure itself is situated to take advantage of the down-slope view of the ocean, framed by three simple windows, while providing a sense of privacy and enclosure along its other faces. Heating and cooling are entirely passive, neatly built into the fundamentals of the structure and its orientation. Up-cycled materials (from reclaimed floorboards to windows) were used wherever possible, making for a green project through and through.
Source: http://dornob.com