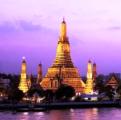
A (very brief) Guide to Bangkok
Bangkok, the capital of Thailand, is not just an old city, but also a crossroads where people of different races, regions and religions have for centuries converged.
Ancient Buddhist temples that sparkle in the sun, the Grand Palace and the Emerald Buddha – this is just the beginning of what Bangkok, the City of Angels has to offer.
Boasting some of the most lavish hotels in the world, Bangkok is also known for its extraordinary museums, shopping centers and street stalls with incredible bargains.
Predominant Architecture:
Bangkok is a bustling city mixing both modern and ancient Thai architecture. The site of the city was selected for its position as a natural defense from enemies and its rich supply of water. Today, it is a renown expansive capital, with large, looming sky scrapers combined by European-style parks, neon-lits and traditional Thai temples.
Places to See:
The Grand Palace: Although the Royal Family no longer resides here, the palace is an example of great architecture and the one of the best in of Bangkok’s impressive collection of temples and palaces.
Chinatown:This Byzantine labyrinth of shops, stalls and alleys is where the movers and shakers of Thailand’s economy got started.
Wat Traimit: Also known as the Temple of the Golden Buddha, this wat houses the world’s largest solid gold Buddha.
Victory Monument: This “obelisk,” constructed during the early days of King Rama IX’s reign, is composed of reinforced marble and concrete.
Wat Phra Kaew: the Temple of the Emerald Buddha, is regarded as the most important Buddhist temple in Thailand. Located in the historic centre of Bangkok.
Full Post
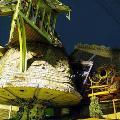
Mushroom House (Cincinnati, Ohio)
So disparate in materials and shapes this hodgepodge house looks like it’s been welded and glued together. It was designed by the professor of architecture and interior design at the University of Cincinnati, Terry Brown, and was recently on the market for an estimated $400K.
Full Post

Rozak House (Darwin, Australia)
It’s pretty gutsy to build a stilt-house in cyclone country, but these residents came prepared. Even if Mother Nature knocked their house off the grid, their solar power panels and rainwater collection systems would keep them self-sufficient.
Full Post
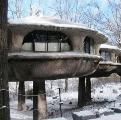
Pod House (New Rochelle, New York)
People assume this oddball home is UFO-inspired, but it turns out the weed Queen Anne’s lace is where it got it’s roots. Its thin stems support pods with interconnecting walkways.
Full Post
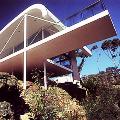
Berman House (Joadja, Australia)
Surrounded by lush vegetation and wild animals of the outback, this striking split-level cliff house hangs over a deep river cut-canyon.
Full Post
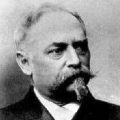
Richard Morris Hunt (1827 – 1895)
Living during an era when American business leaders amassed huge fortunes, Gilded Age architect Richard Morris Hunt became known for designing palatial homes with lavish interiors.
Working with artists and craftspeople, Richard Morris Hunt designed lavish interiors with paintings, sculptures, murals, and interior architectural details modeled after those found in European castles and palaces.
Outstanding Work:
1888-1892: Vanderbilt Marble House, Newport, Rhode Island
1888-1895: Biltmore Estate (George W. Vanderbuilt Mansion), Asheville, North Carolina
1892-1895: Cornelius Vanderbuilt II Mansion (The Breakers), Newport, Rhode Island
1873-1874: Roosevelt Building, New York City
1876: New York Tribune Building
1881-1886: Pedestal for the Statue of Liberty, New York City
1891-1893: Columbian Exposition Administration Building, Chicago, IL
1894-1902: Entrance to the Metropolitan Museum, New York City
Full Post
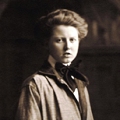
Anna Keichline (1889 – 1943)
Anna Keichline was the first woman to become a registered architect of Pennsylvania.
An inventor, Anna Keichline patented seven inventions. Anna Keichline’s first patent was for an improved combined sink and washtub design. In 1924, she patented a kitchen design that included sloped countertops and glass-doored cabinets. In 1929, Anna Keichline patented a design for a space saving bed that folded away into the wall.
Her best known invention was the K Brick patented in 1927. The K Brick was a precursor to the modern concrete block. A hollow fireproof clay brick that was cheaper and lighter than any other building brick to that date. The K Brick could be filled with insulating or soundproof material and was designed for hollow wall construction.
Full Post

Maya Lin (1959 – Present)
Maya Lin grew up in Ohio surrounded by art and literature. Her educated, artistic parents came to America from Beijing and Shanghai and taught at Ohio University.
Maya Lin is best known for her large, minimalist sculptures and monuments. When she was only 21 and still a student, Lin created the winning design for the Vietnam Veterans Memorial in Washington D.C. Many people criticized the stark, black monument, but today the Vietnam Veterans Memorial is one of the most famous monuments in the United States. Throughout her career, Maya Lin has continued to create powerful designs using simple shapes, natural materials, and Asian themes.
Maya Lin has a design studio in New York City where she lives with her husband and their two children. She is working on sculpture installations.
Outstanding Work:
1982: Vietnam Veterans Memorial in Washington, D.C.
1989: Civil Rights Memorial in Montgomery, Alabama
1995: The Wave Field in the University of Michigan
2004: Input, an earth installation at Bicentennial Park, Ohio University
Major Awards:
Architecture prize from the American Academy of Arts and Letters
Presidential Design Award
American Institute of Architects Honor Award
Henry Bacon Memorial Award
National Women’s Hall of Fame
Full Post

Paulo Mendes da Rocha (1928 – Present)
Brazilian architect Paulo Mendes da Rocha is known for socially responsible architecture that uses simple shapes and minimal resources. Paulo Mendes da Rocha often called a “Brazilian Brutalist” because his buildings are constructed of prefabricated and mass-produced concrete components.
During the 1950s, Paulo Mendes da Rocha joined an avant-garde movement in São Paulo, Brazil. His work, known as Paulist brutalist architecture, used simple shapes and materials. Importance was placed on people and society rather than ornamentation.
Besides his architectural projects, Mendes da Rocha has designed furniture. He is best known for the Paulistano chair and chaise lounge which used industrial materials to create comfortable, functional seating.
In 2000 the Mies van der Rohe Prize for Latin American Architecture brought Paulo Mendes da Rocha international recognition. He won the prestigious Pritzker Architecture Prize in 2006.
Outstanding Work:
1987: Chapel of Saint Peter, Campos de Jordão
1988: Brazilian Museum of Sculpture, São Paulo
1992: Patriarch Plaza and Viaduct do Cha, São Paulo
1993: State Museum of São Paulo
1995: Residence for Mario Masetti, Cava Estate, Cabreuva
2000: Studies for the 2008 Olympic Games in Paris, France
2004: Master plan for the Technological City, University of Vigo, Spain
Full Post
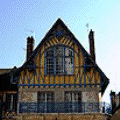
Gable
The triangular end of a roof above the eaves which closes the roof on that end. Also the triangular end of a dormer or a triangular cut in a roof for a window or door. For Gothic designs the slope tends to be acute; for Classical buildings the slope is gentler.
Full Post
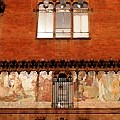
Frieze
Originating from Greek architecture (600 – 400 B.C.), a frieze is a continuous horizontal band of carved or painted decoration. It was originally the middle band of an entablature which lies between the architrave and the cornice.
Full Post
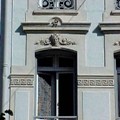
Fret
A wall or cornice decoration of Classical origin that is formed by small fillets intersecting each other at right angles. Numerous varieties of this pattern are produced by cutting away the background leaving the rest as grating.
Full Post
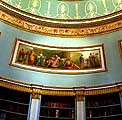
Fresco
Paintings done on walls using water-based pigments that are added to plaster and applied over a freshly spread plaster. The earliest frescoes are Minoan (1600 B.C.).
Full Post
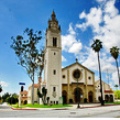
Wilshire United Methodist Church (Allison & Allison and Whittlesey, Architects) – 1924
Address: 4350 Wilshire Blvd. in the Hancock Park neighborhood of Los Angeles.
(Los Angeles Historic-Cultural Monument No. 114).
The architects were among the most important architects in Los Angeles during the first half of the 20th Century. The church combines Romanesque and Gothic elements in the design. The tower and facade were inspired by La Giralda in Sevilla, Spain as well as the facade and 140-foot tower, inspired by Basilica of St. Francis of Assisi in Brescia, Italy.
Singer Jeanette MacDonald married Gene Raymond at the church in 1937. At the wedding, Nelson Eddy sang, Basil Rathbone and Harold Lloyd were ushers, and Fay Wray and Ginger Rogers were maids of honor. In September 1945, John Agar married Shirley Temple at the church. She was seventeen.
Full Post
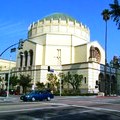
Wilshire Blvd. Temple (Edelman, Tilden Norton & Allison, Architects) – 1922-29
Address: 3663 Wilshire Blvd. (at the corner of Hobart Boulevard).
(Los Angeles Historic-Cultural Monument No. 116).
The Wilshire Boulevard Temple reminds of other great churches and temples of Byzantium. Massive and mysterious, the interior is opulent with black marble, inlaid gold, rich mosaics, rare woods and exquisite murals depicting the history of the Hebrews (by Hugo Ballin). The temple is also on the National Register of Historic Places.
Full Post
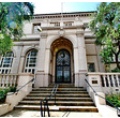
Wilshire Ebell Theater & Club (Sumner Hunt & Silas Burns, Architects) – 1924-27
Address: 4400 Wilshire Boulevard in the Hancock Park neighborhood of Los Angeles.
(Los Angeles Historic-Cultural Monument No. 250).
Neoclassical in style, the Wilshire Ebell Theater and Club was founded as a non-profie woman’s organization in 1894, and is one of the oldest and largest in the nation.
Full Post
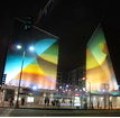
Wilshire Vermont Station- (Arquitectonica Architects) – 2007
Address: Intersection of Vermont St. and Wilshire Blvd.,
Miami firm Arquitectonica designed this eye-catching complex, sitting atop the Metro subway station in the heart of Koreatown. The station is highlighted by a gigantic (8200 square foot) image by artist April Greiman. The complex held its grand opening on October 7, 2007.
Full Post

Wilshire Ward Chapel (Harold W. Burton, Architect) – 1928
Address: 1209 Manhattan Place.
(Los Angeles Historic-Cultural Monument No. 531).
Harold W. Burton was the most prolific architect of the Church of Jesus Christ of Latter Day Saints. The outstanding feature of the church is the octagonal tower in a Moderne/Art Deco motif.
Full Post
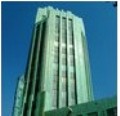
Wiltern Theater (Morgan, Walls & Clements, Architects) – 1930-31
Address: 3780 Wilshire Boulevard (corner of Western Avenue).
(Los Angeles Historic-Cultural Monument No. 118).
The Pelliser Office Building and Wiltern Theater(formerly the Warner Brothers Western Theater) is among the most recognizable and loved landmarks in the City of the Angels. Located along the Wilshire Boulevard Corridor, The exterior is completely covered with blue-green glazed terra cotta tiles in a style referred to as French Zigzag Moderne.