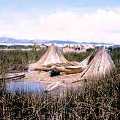
Reed Houses of Uros Tribe – Titicaca Lake, Peru
Lake Titicaca is nearly 400 meters above sea level. About 2,000 Uros people live on about 50 artificial reed Islands made of floating reeds in the lake. They make a living by fishing and tourism. The boats and houses are all made of reed. They have to pile fresh reed over them every several months as the old reed decays.
Full Post
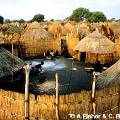
Anuak Tribe Village – Omo Valley, Ethiopia
The Anuak people live in the northwest part of Omo valley. They build their houses one per family and gather in the village. In the center of the village, they grind corn into flour to cook rice porridge.
Full Post
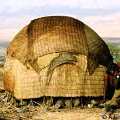
Dome-shaped House of the Afar Tribe – Eritrea
Afar people are nomad living in Great Rift Valley. Their houses are called Bulla, which is a transferable compact dome shaped structure. It is built of straw, which is easy to carry.
Full Post

Sun Dried Brick House of Berber Tribe – Merzouga, Sahara Desert, Morocco
In the southern part of Morocco, the houses are made of the bricks. Water is mixed with clay soil and placed into a mold to dry under the Sun. The same clay is used to paste bricks one by one and then, paste the clay over the bricks to build the house. The bricks can keep the room temperature at comfortable level, even as the outside temperatures change drastically during a day.
Full Post
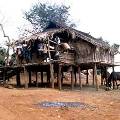
House of Lafu Tribe – Norhern Region, Thailand
In the Village of Lahu Tribe, nearly 5,000 people live in houses on the steep land 1,000 meters above sea level. The floor of the house is 2 meters high and under the floor, they keep cow, pigs and chicken. The houses are built with wood panels crossing each other.
Full Post

Houses on the Water – Sabah, Malaysia
The fishermen of Saba in the Borneo Island live in a village on the water. They use the timber of mangrove tree which has the durability against the sea water to build the water structures. The houses are officially issued addresses and family registrations.
Full Post
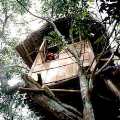
Tree House of Bagobo Tribe – Mindanao Island, Philippines
The people in the south of Philippines used to live in the tree houses. From the tree houses, they could spot the enemies and protect from poisonous snakes and wild animals. They also enjoyed the cooler and drier air. The houses had to be rebuild as the trees grew. These tree houses are now used for meetings and resting.
Full Post
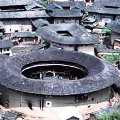
Complex Houses of a Hakka Family – Fujian, China
In the dry Fujian area, the houses are built with hard solid soil walls. Built about 300 years ago, The Hakka family built the town houses surrounded by the hard walls to protect from the outsiders. The houses are 4-storied and hundreds of people live together under the same roof. One townhouse belongs to the whole family with the same last name. Hakka family members with a different last name are not allowed to live there.
Full Post
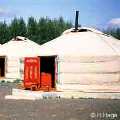
Ger – Gobi Desert, Mongolia
Ger is the Mongolian transferable nomad house. They move the house when their domestic animals have eaten the grass in that area. The main 2 poles in the center support the house with the framework, which is covered with the white cloth filled with wool and hair of the domestic animals. In the center, the ceiling can be opened for the smoke coming from the stove. During the severe winter, a double cover is placed on the ceiling.
Full Post
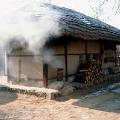
Ondol – Suwon, Korea
Ondol is the traditional under floor heating system which has been used in Korean peninsula where the winter is very severe. The heat from the stove in the kitchen goes through the pathway under the floor. They use the firewood or straw for the stove. The entrance of the house is made smaller to prevent cold air coming into the house. They sleep on the warm floor with the mat and they do not need to wear room shoes. In the modern Korean house, Ondol is still used for hot water.
Full Post

Cyclone-Resistant Eco-Friendly Home
In the tropical climate of Far North Queensland, Australia, cyclones regularly threaten the homes and lives of residents. The Stamp House can withstand the power of a Category 5 cyclone. Its cantilevered arms prevent water from leaking into the house, making this structure one of the safest (and probably driest) places in FNQ to be in the event of a cyclone.
The house is situated on a tiny island in the middle of a pond, accessed by a long walkway over the pond. The structure is made up of a mixture of new and recycled concrete, which helps to insulate the building and keep it at a comfortable temperature year-round. The home features both public and private spaces on two levels. The large cantilevered chambers house a grand total of seven bedrooms. The heart of the home, in the center of the bedroom wings, contains a lounge, a dining area and a gym among other things. A solar-powered generator provides back-up power when necessary. The home has its own closed water system which harvests water from the surroundings, purifies it, and then puts it back into the system.
Courtesy of http://dornob.com
Full Post
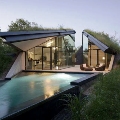
Modern Take on Native Pit Houses
Modernism meets traditional environmental systems in this elegant dwelling seemingly sliced into the ground around it, drawing on geothermal advantages without forcing its residents entirely underground. Dubbed the Edgeland Residence, this project rehabilitates an existing brownfield site and “takes advantage of the earth’s mass to maintain thermal comfort throughout the year” with an “insulated green roof and a 7‐foot excavation‐ gaining benefits from the earth’s mass to help it stay cooler in the summer and warmer in the winter.”
The residence is composed of two primary volumes on either side of an artificial void – one side for daytime activities (living, cooking and so forth) and the other for nighttime (sleeping), oriented based on the trajectory of the sun through the sky.
Courtesy of http://dornob.com
Full Post

Home Facade Covered in 25 Kinds of Plants
Pruning a vertical surface can be a tricky proposition at best, so species selection done from the outset is a crucial key to success. You need rugged and robust plants fit for the region, for starters. The architect thought carefully about the plants picked for the outside faces of this stunning four-story structure, selecting varieties that would weather well and grow (but not too much!) in their environs in Lisbon, Portugal.
The result is a green wrap that provides shade, fresh air and, critically, appealing aromas – smell is another critical consideration in living walls, particularly when you have a rooftop deck with a sunken swimming pool that runs along the outside edge of the greenery. Nearly five thousand total plants now thrive along the multiple vertical surfaces of the building, creating a dynamic, slowly-evolving facade as the species vie for water, sunlight and space.
Courtesy of http://dornob.com
Full Post
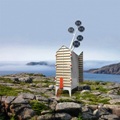
Self-Sufficient Green Dream Home has Surroundings
The perfect nature retreat is one that allows you to experience your natural surroundings without actually disturbing nature. Isolée, a low-impact nature retreat seamlessly blends nature with technology in a self-sufficient dream house. The three-story home is meant to touch and influence nature as little as possible. It is tall rather than long to minimize the home’s physical footprint on its surroundings. The structure is supported by four legs which lift the home off of the ground; stabilizing poles extend into the earth to hold the building steady.
Perhaps the most visually arresting part of the design is the Isolée’s roof-perched solar “tree.” This group of solar collectors harnesses the energy of the sun to power the entire house. The panels move just like plants throughout the day to follow the sun, always getting the maximum amount of exposure possible. Reducing the delineation between the home and its surroundings, the facades of the Isolée open with computer-controlled motors. They can be closed easily with the touch of a button, or they close automatically when a storm is approaching.
Courtesy of http://dornob.com
Full Post
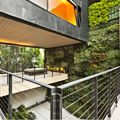
Three-Story Interior Green Wall Breathes Life into Home
What looks like an imposing, monolithic black volume from the outside is filled with air, light and greenery on the inside. Casa CorManca is a modern, sustainable home in Mexico City with vertical vegetation spanning three stories in an interior courtyard. The green wall helps control the temperature inside the home, and brings a sense of energy and vitality into the space.
The plot of land the house sits on measures just 39 by 42 feet, so creative measures had to be taken in order to create a spacious home for a family that takes advantage of every inch while also feeling open and airy inside. The green wall stretches up an interior courtyard occupying the center of the home, which has one side open to the sky. Over 4,000 plants in the vertical garden filter the air and create humidity in the dry desert climate. Stairs lead from this airy space to terraces between bedrooms and other private spaces on the upper floor.
Courtesy of http://dornob.com
Full Post
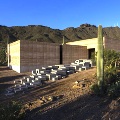
Modern Home Made of Local Soil
Slightly-squiggly lines divide the multi-hued organic building blocks of this crisp-edged mountain home, tying it into the surrounding landscape of rolling hills and rough cacti. A set of boxes lifts and falls, following the slope of the site and together forming an unobtrusive but distinctively man-made one-floor residence.
Thick solid structural walls frame large floor-to-ceiling expanses of glass, a binary approach that leaves little by way of architectural detail to obscure views of nature (and maximizes solar heat gain in the winter, while minimizing it in the summer). Patios of matching simplicity jut out in the form of simple slabs from the main structure, while flat rooftop decks hover above. Harvested rainwater (30,000 gallons of capacity) provides for the needs of the residents from drinking to washing and bathing.
Courtesy of http://dornob.com
Full Post
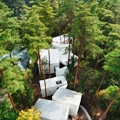
Raised Forest Residence Dodges Trees
This forest structure that takes site-specific design to new heights, bending its entire layout around trees and, in a few cases, even building them into the structure itself. The remote home in Japan preserves the existing forest of pine and cherry trees, consequently creating a series of small interconnected volumes that break up the home into a series of cozy spaces.
Much of the structure is also lifted off the ground, making the experience of using the connective rooms and pathways feel like more like passing through the forest canopy than simply walking in the woods. Other functional benefits of raising the building are a reduction of snow buildup around its edges during the winter and protection against ground moisture in the summer.
Courtesy of http://dornob.com
Full Post
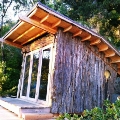
Quirky Cabana: Little Retreat Blends into Sloped Landscape
Despite its colorful mix of materials, a simple and strong concept stands behind the design of this house: the idea of raising up the existing ground and making it into the roof, in turn intended to nurse native plants.
Set in central California, the building uses reclaimed bark (maybe a bit rough for facades, but it does make for a sustainable cladding system), which further helps the structure look like a part of its natural surroundings.
The structure itself is situated to take advantage of the down-slope view of the ocean, framed by three simple windows, while providing a sense of privacy and enclosure along its other faces. Heating and cooling are entirely passive, neatly built into the fundamentals of the structure and its orientation. Up-cycled materials (from reclaimed floorboards to windows) were used wherever possible, making for a green project through and through.
Source: http://dornob.com
Full Post
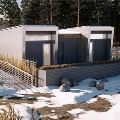
Low-Impact Sustainable Homes for Families in Remote Places
A team of students at the University of Calgary and Mount Royal University have joined forces to find a simple but effective sustainable pre-fab home that can be transported anywhere, even to remote locations, and assembled on the spot. The homes aren’t luxurious by any standard, but they are strong enough to withstand harsh weather comfortably. The main part of the home – the middle module – contains a kitchen, bathroom, and dining area. The additional modules on either side contain an office, a living area and bedrooms.
The sustainable part of the design comes from the rooftop photovoltaic array and an interior air purifying green wall. Outside, the units are meant to mimic and complement the surrounding natural beauty.
Source: http://dornob.com
Full Post
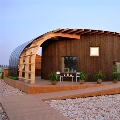
Curvy Solar House is a Cozy, Green, Shared Student Abode
Twenty-five students from Sweden’s Chalmers University designed and built a sustainable shared home that is meant to emphasize shared space while providing private spaces for the residents as well.
At only 60 square meters, you might not expect this small home to hold four residents comfortably. The secret to making this home work is to have the shared spaces do double duty. Built-in furniture in the middle of the home actually supports the private sleeping lofts above. The downstairs public spaces are spacious and the upstairs sleeping chambers are cozy and secluded.
Shared spaces in the home are large enough to keep the residents from feeling too cramped. Built-in furniture and movable furniture can be combined in different ways to change the look, feel, and flow of the home’s interior.
When the residents do begin to feel a bit cooped up, they can step outside under the arch that swoops over the entire house. It provides shelter from the elements while serving to power the home itself. The exterior is all solar panels which supply enough power to keep the home running.
Source: http://dornob.com
Full Post
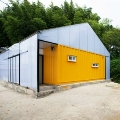
Low-Cost House: Hybrid Home of Cheap Cargo Containers
In practice building a whole house out of containers can prove challenging. In this design, part of the solution was to use containers as needed then frame with other materials around them.
The resulting structure, made for a family of seven, includes three containers and a series of semi-outdoor paths, walls and rooms situated around and in between them. These are contained inside a simple metal framework, spanned by doors, windows and translucent panels to create the needed degree of shade and insulation.
Having high ceilings internally also opens up future possibilities for second-story occupation on top of the containers below via ladder-or-stair-accessed decks.
Source: http://dornob.com
Full Post
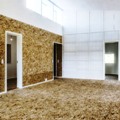
Upcycle House Made of Textural Post-Consumer Materials
Two shipping containers are the foundation for a single-family home made almost entirely of reclaimed post-consumer materials. Imaginative reuse of waste products like aluminum soda cans, champagne corks and recycled glass have helped lower the carbon emissions by 86% compared to the average home.
Textural reclaimed materials contrast with white surfaces on the interior, including cork tile floors, bath tiles made of recycled glass and wall panels consisting of wood chips that are by-products of various processes and pressed together without glue. Facade panels made of pressed and heat-treated post-consumer granulated papers cover the exterior walls, along with recycled tin.
The house is a showcase of sustainable building principles with passive solar energy, natural ventilation, smart use of daylight and thermal mass in the form of a greenhouse clad in recycled bricks.
Source: http://dornob.com
Full Post
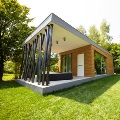
Low-Impact Prefab Vacation Cabin is at Home Anywhere
This modern prefab dwelling is adaptable to every location.It was designed for the hospitality industry as a kind of green alternative to large hotels. Atop the solid stone base, a shell of sustainable material houses only the basics: a bedroom and bathroom, along with a bit of storage space. The suite is a stylish refuge and easily adaptable to the cabin’s location. Two or more cabins can be grouped together to form a chateau perfect for an eco-friendly weekend getaway.
A series of metal poles “ties” the oversize eave to the stone base on the porch, creating a slightly-protected area from which to sit and enjoy the surroundings. Some of the poles actually support the eave, two others are functional rainwater management downspouts, and the remaining are merely ornamental.
Source: http://dornob.com
Full Post
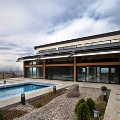
Eco-Friendly Home Produces More Energy Than It Uses
One of the goals of eco-friendly construction is to create homes that not only use fewer resources than conventional homes, but actually produce more energy than they consume. The house, located in Kladnica, Bulgaria, is energy efficient while minimizing its impact on the picturesque mountainous surroundings.
The home was built on a solid concrete foundation with concrete supporting frames and garage roof, but the rest of the structure is lightweight steel and timber. Thanks to excellent insulation and sun protection, the home needs no cooling in the summer and uses very little heat in the winter. Solar panels on the roof and a biomass heating system contribute to the energy saving and production of the home.
A controlled mechanical ventilation system with heat recovery provides the home with fresh air in all seasons. Careful measures were taken to ensure the air-tightness of the home. This feature controls energy loss and qualifies the house as passive by keeping the energy consumption below minimum requirements.
Source: http://dornob.com
Full Post
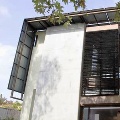
Solar panels
Solar panels can be used as your source of electrical energy. Aside from economy, it can also protect from fires and short circuits. Solar panels are placed on the roof facing the east to west in order to make sure that you will get enough solar energy. If you haven’t placed solar panels yet, make sure that your roof is designed with this provision. Pick a roofing material that will reflect radiant heat like a light-colored standing seam metal roof.
Source: http://homedesignlover.com/
Full Post

Flooring
Depending on the function of your room, you can choose from a variety of flooring materials like marble, parquet, granite, terrazzo, ceramic, wood and bamboo. But if you really want an eco-friendly flooring, it would be better to use laminated wood and bamboo especially for your bedroom.
Source: http://homedesignlover.com/
Full Post

Walls
Choose wall materials that can absorb solar heat like natural or fabricated brick. Bricks made up of sand, lime, cement and others are good for they are fire-resistant, absorb sun’s heat and have low water absorption. Some use ceramics for their walls which is also good for it is low in maintenance and could create an elegant look.
Source: http://homedesignlover.com/
Full Post
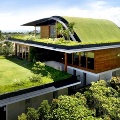
Roofing
Green roofing is cost efficient and attractive. Using a green roofing system can give extra insulation that helps keep energy consumption down. It can be used on some parts of the roof or for the entire roof. If you will not use green grass roofs, you can still go green by controlling storm water runoff with perimeter drains, gutters and subsurface drainage systems. You can collect rain water using rainwater catchment so that it can be used for washing clothes, flushing toilets, watering plants and irrigating landscapes. Do not use asphalt shingles if you plan to use rainwater for vegetation and drinking.
Source: http://homedesignlover.com/
Full Post

Layout
Most green homes have open design layouts in order to reduce construction cost. It also improves light and ventilation. It would also be easier to arrange your furniture if you have an open space. If you would like to have a touch of nature in some parts of the house, you can have them directly connected to an outdoor space for gatherings.
Source: http://homedesignlover.com/
Full Post
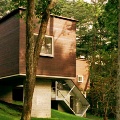
Rooms
Choose room locations by considering the mount of natural light and air that could enter it. You can also take into consideration the amount of heat that can enter your room in some time of the day. But you also have to consider the usage of the room in order to determine which ones will need enough heat and cold.
Source: http://homedesignlover.com/
Full Post

Windows
Windows should have wood or aluminum frames. Aluminum can be reused, free of toxins, energy-saving, cost-effective and free of cancer causing substances. The size of windows can be adjusted in relation to the mass of walls and floors that receives direct or indirect light. Place roof overhangs, canopies or awnings to shade your room from excessive heat. Try to determine the direction of prevailing winds and use casement windows on these areas for it can help hollowing out air that can give natural ventilation.
Source: http://homedesignlover.com/
Full Post
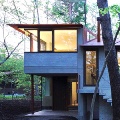
Building Materials
If you are serious about having a green home, use materials that make your home environmental friendly. You can make use of cement, ceramics, bricks, aluminum, glass, and steel as the main raw material in building your home. Before, wood was the primary material for green homes but due to the issue on illegal logging, wood was replaced by mild steel and aluminum. Mild steel can be used for roof trusses, walling, ceiling and others. Mild steel is stainless, lighter, more robust, easy to install and would last longer. You can also use LED lightings, non-toxic paint , recycled glass, recycled tiles, recycled aluminum and other recycled materials.
Source: http://homedesignlover.com/
Full Post
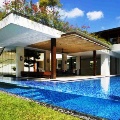
Building Orientation
It is important to consider how your home is positioned in the location you have chosen. Make sure that it is aligned on the east-west axis and the windows face true north or true south. For places with hot climates, place large windows at the north side to scoop in cool air and spread light. On the south side, have smaller windows and have shades for direct sunlight by using canopies and roof overhang. For cooler climates, minimize window sizes on the north side to minimize heat loss and larger windows on the south side to let more sunlight in. The manner of positioning your home is important to make sure your house is comfortable enough no matter what the climate is.
Source: http://homedesignlover.com/
Full Post

Site Conditions
Before you plan in making your home, you have to determine which site you would like to use. Observe if the area inspires you and suites to your wants. It should also be able to provide space for solar access, gardens, privacy, water and air. Since a green home is built to last, you need to look for a land you truly like where you can spend most of your time.
Source: http://homedesignlover.com/
Full Post

Holman House
High atop a 230-foot seaside cliff outside Sydney, Australia, the 3,498-square foot Holman House is a palace fit for a rock star. The plan is open, maximizing the benefits of sunlight and sea breezes. The concrete core acts as a thermally insulated box, reducing need for heating, even in the mild climate. The lower areas are of rough stone, blending into the local rock. The interior furnishings are natural materials.
Full Post
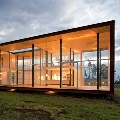
X House
The design clearly pay homage to Phillip Johnson’s iconic Glass House, which is now more than 50 years old. Yet the goal of creating more seamless integration with the surrounding environment, as well as leaving a smaller footprint, are clearly as relevant as ever. The 4,090-square foot X House near Quito, Ecuador is like an expanded, updated Glass House, oriented around a central courtyard.
Designed by Arquitectura X, the X House is recyclable, and features water-saving fixtures and efficient evaporative cooling.
Full Post
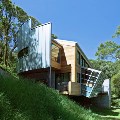
Inverness House
Perched on a steep slope above Tomales Bay in Inverness, California, this unique home was inspired by the rustic character of its surroundings. Designed by Studios Architecture to flow with the natural contours of the hillside, the house is flooded with natural light. It is made with locally sourced pine and takes advantage of passive solar heating and cooling, supplemented with efficient (and cozy!) radiant floors. The 1,840-square foot home also features water-saving technology.
Full Post

Small House on the Oregon Coast
325 square feet
Obie G. Bowman, Chris Heath
Gold Beach, Oregon
This small, off-grid cabin was designed as a guest house, and visitors are rewarded with sweeping views of the Pacific Ocean. Its “A-frame” shape helps it weather a demanding climate, including winds up to 90 miles per hour.
The small home is powered by solar panels and features gorgeous, locally sourced cedar. The dark concrete floor slab serves as a thermal mass that helps store heat during the day, releasing it in the evening.
Full Post
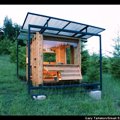
Watershed House
70 square feet
FLOAT Architectural Research and Design
Wren, Oregon
Built for a writer who wanted to channel his own inner Thoreau, the tiny Watershed House has got to offer some of the most stylish living available in 70 square feet. Reducing a cramped feeling, the cabin has lots of openings to let the light and the scenery in.
Watershed is built in a prefabricated process that reduces waste and disturbance to the site. The polycarbonate roof provides shading and diffuses the light, and the windows are double paned for insulation. The cabin even features a small, rain-fed reflecting pool to enhance the aura of contemplation and connection to nature. Think about that the next time you hear someone complain about their small apartment!
Full Post
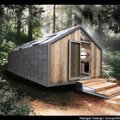
Joshua Tree House
387.5 square feet
Hangar Design Group
Mobile
Would you believe that this space-efficient design features two bedrooms, a kitchen and two bathrooms?
The small-but-comfortable house is prefabricated off site from recyclable metal cladding and wood. Several skylights provide illumination and ventilation, and the plumbing and electrical systems are designed to leave no visible mark on the terrain should the house be picked up and moved to a new vista.
Full Post

Shower Timer and Alarm
The average person will use anywhere between 5 to 8 gallons of water per minute while showering, and taking shorter showers is one way simple to cut down on excess water and energy use. But if you’re someone who finds themselves transported to another world when the H2O starts to flow, don’t fret, there’s still hope for you to meet your water-saving targets. The Efergy Shower Timer and Alarm is a clever little gadget that is able to monitor the amount of water going doing the drain as you lather up. Quickly and easily calibrate it to your shower, set your own target, and then hang it on your showerhead or affix it to the wall using the suction cap. Turn on the timer every time you start your shower and follow the progress on the visual display. The alarm will sound when you have met your target volume of water, letting you know that it’s time to go dry off. The smart device will help you learn how to cut down on time with each shower.
Full Post
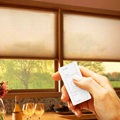
Remote Controlled Shades
While ample windows are a great way to bring natural light into a living space, they also are the cause of heat loss during the winter and heat build-up during the summer. Pair these two elements together and you’ll often find yourself needing to pump up the heat or cooling to keep your home comfortable. While many don’t think of blinds as anything more that a way to block out the sun, the reality is that an efficient set of shades has the power to cut your energy bill all year long. Honeycomb shades are your best bet when it comes to optimizing efficiency and Serena remote controlled honeycomb shades from Lutron are a great solution. These shades are made of fabric that have air pockets that trap heat during the winter and shut out solar radiation in the summer, providing for superior insulation while still allowing natural light to permeate. They’re also totally wireless using D-sized batteries and remote controlled, so you don’t have to worry about cord tangles or your kids and pets tugging on the strings. As an extra bonus, they are completely DIY and can be installed in about 15 minutes, not to mention perfect for creating privacy and covering hard-to-reach windows. A variety of styles and textures make them adaptable to all types of interiors.
Full Post

Wifi Programmable Thermostat
The average American household spends more than $2,200 annually on energy bills, and nearly half of that amount is part due to to heating and cooling. One of the easiest ways to dramatically cut down on this number is to install a programmable thermostat. Not only are they inexpensive (some cost as little as $25), but unlike their predecessors, they’re are intuitive, easy to use, and ever-programmable to meet changing needs and erratic schedules. Once installed they can save you about $180 a year — not to mention alleviate some serious discomfort in your home. One of the coolest features this thermostat offers is the ability to adjust the temperature of your home remotely using a smart device like a phone or iPad. You won’t have to worry about if you remembered to turn off the heat after leaving for work, or coming home to a frigid house.
Full Post
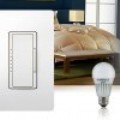
Custom Dimmer
Cut energy usage and create some ambiance in the bedroom, family room or kitchen with the Maestro C.L Dimmer for Lutron. This sustainable, award-winning design is geared for use with incandescent and halogen bulbs, as well as dimmable CFLs and dimmable LEDs. This dimmer offers customizable delayed fade-to-off, which lets you leave a room before the lights go out. And we’ve said it once and we’ll say it again: switching out incandescent bulbs in favor of more energy efficient ones have the potential to cut your energy bill by hundreds of dollars. Pair the Maestro C.L Dimmer with a dimmable CFL or dimmable LED for optimal energy saving — plus you won’t have to worry about them going kaput when you need them the most; the average CFL lasts up to 10 years, and LEDs up to 25 years!
Full Post
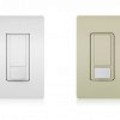
Occupancy Sensing Switch
We’re all guilty of it, forgetting to turn off lights. If this is you, or someone you know (like your kids), consider employing Lutron‘s Maestro Occupancy/Vacancy Sensing Switch (fun fact: they are the inventors of the dimmer switch!). The handy gadget adds convenience and energy savings to any room in your home by automatically turning lights on when you enter the room and off after a period of inactivity. Using a proprietary sensing technology to ensure lights stay on when the room is occupied, the sensor features ambient light detection that can sense natural light in a room, turning lights on only when needed — perfect for laundry rooms, garages, kid’s bathrooms and closets.
Full Post
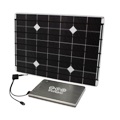
Solar Charger Kit
Many people would love to install a complete photovoltaic system to power their home, but they either lack the space or money to do so. One much less space-intensive—and inexpensive—alternative is the 16.8-Watt Solar Charger Kit from Voltaic. This handy system features a V60 battery that is able to charge everything from laptops to tablets to cameras to several cell phones at once, and its portable and lightweight design makes it easy to move around to wherever you need power. Moreover, if any of the recent natural disasters have taught us anything, it’s that we can’t rely on the local grid in emergencies. Provide you and your loved ones with a little extra peace of mind by ensuring that you’ll always be powered up and connected.
Full Post

In Weak Housing Market, Some Homeowners Investing in Green
It’s a tough housing market. The nation is awash in anxiety over mortgage defaults, credit problems, debate over bailouts and haggling over the future of Fannie Mae and Freddie Mac.
People are staying in homes longer, rather than flipping houses, and they are now investing in their houses and buying bigger-ticket items. In a trend that at first seems counterintuitive given the weak housing market, many homeowners are spending considerable amounts of money in green building features, such as energy efficiency upgrades and non-toxic products.
More and more builders, designers, real estate agents and homeowners are discovering that going green can help them get a leg up in tough times, as well as substantially decrease our environmental footprints, from carbon emissions to water and land use. As more wealthy homeowners invest in green building, prices keep coming down, and trends percolate down to the middle classes — and eventually to low-income residences as well.
Fortunately for green, many of those new bigger-ticket items boast impressive eco-friendly advantages. Some of the hot green design trends include original antiques (which is a time-tested way of recycling), organic, non-toxic paints, wallpaper and upholstery, energy efficient appliances and countertops made of poured concrete or “lavastone,” instead of mining and energy-intensive granite.
Here are 5 Simple Money-Saving Green Remodeling Ideas:
1. Dodge Drafts and Seal Air Leaks
Perhaps one of the easiest ways to save money around the house is to seal off drafts, which can reduce your energy bills 5 to 30 percent, according to the U.S. Department of Energy.
2. Install a Programmable Thermostat
It may not be the most thrilling piece of electronics you could buy yourself, but a programmable thermostat will pay for itself in one season, and save you time and hassle.
3. Fix Those Water Leaks
A dripping faucet or pipe joint can really add up to substantial water waste. One faulty faucet wastes 3 gallons of water per day, reports the U.S. Geological Survey.
4. Install Low-Flow Showerheads and Toilets
It’s a fact that most older models waste large amounts of water. In fact, more than 30 percent of indoor residential water use is flushed down the porcelain throne.
5. Buy Energy Star Appliances
Look for the blue-and-white label, which means the item is at least 10 to 50 percent more efficient than standard models. That means lower energy bills and less pollution.
Full Post

Water-efficient Landscaping
In many areas of the country, water use for irrigation exceeds indoor consumption, averaging more than 50% of total residential consumption in the U.S. So, while installing water-efficient fixtures inside a home is an important step toward water efficiency, addressing outside use should be at the top of your list, especially if your projects are in drought-prone locations.
But where outfitting a home with efficient bath fixtures is pretty straightforward, designing and installing water-efficient landscaping and irrigation can be complex. Designing a landscape to conserve water—xeriscaping—requires choosing plants that will thrive in your region and your project’s particular microclimate; limiting the turf areas; making sure the soil on site will promote water absorption and deep root growth; and, if irrigation is installed, using an efficient system.
Initial Steps
First, do no harm. Preserving soil quality is important for water efficiency. Also, commit to losing some lawn. Some local and regional governments offer financial incentives to reduce the size of irrigated lawns. The EPA’s Water Sense program for single-family homes recommends limiting turf area to a maximum of 40% of the site, balancing the rest of the landscaping with drought-resistant plantings and permeable surfaces. Water Sense also recommends treating slopes in excess of 4:1 with vegetation that will help keep stormwater from running off the site, and covering exposed soil areas in planting beds with a 2- to 3-inch layer of mulch.
Water Wisely:
Irrigation systems should include separate zones to accommodate different watering requirements, drip irrigation for plant beds, and rotating sprinkler heads for turf areas that should be laid out to avoid duplicate coverage and watering paved areas and buildings. Surface runoff can be reduced by keeping the precipitation rate from sprinklers below the soil’s infiltration rate, and establishing different zones for the tops and toes of slopes.
Overwatering is a major problem, The Irrigation Association’s (IA) Smart Water Application Technologies (SWAT) program, a partnership between water utilities and industry representatives, promotes the use of “smart” irrigation control technology that uses climate, site, horticultural, and/or soil moisture information to adjust irrigation to conditions on the site.
Case studies carried out by the IA suggest that systems that use smart controllers can reduce water use by 20% to 40% compared to timer-based systems.
Let it Rain:
Harvesting, or simply redirecting water from downspouts to plants (along with utilizing porous materials for non-planted areas) keeps runoff out of the sewer system, easing stress on infrastructure while allowing more water to percolate back into the groundwater. Water from a small roof area can simply be sent to a lawn or planting bed; larger amounts can supply a specially designed rain garden that is graded to collect water, filled with well-drained soil, and planted with species that can tolerate inundation as well as drier periods in between storms. Some local governments offer design assistance or even grants to expand the use of rain gardens and other techniques that treat rainwater as a resource, not a waste product.
Full Post
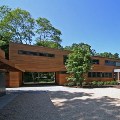
Great Homes Right Out of a Box
Prefab is often synonymous with cheap and shoddy when it comes to homebuilding. Houses partly built in a factory are known for their low costs and fast construction. You just need some land to build on. The manufacturer simply delivers the home in pieces and sets it up. But like many construction advancements, prefab homes have come a long way in recent years, making them attractive to even affluent buyers. Prefabrication techniques reduce waste, making it a more eco-friendly homebuilding method, and factory precision keeps modern clean edges and angles all in line.
Here are some cutting-edge prefab home options:
Blu Homes
This company builds its prefab and “folds” them using proprietary methods to facilitate shipping in more compact forms. The modules are “unfolded” on-site, allowing for up to 12-foot ceilings and more than 20-foot room spans. Blu has six basic designs that can all be modified for size and tweaked with several additions and options. The three-bedroom single-story “Element” model starts at $168,000 complete from the factory. The base price includes standard fixtures, stainless steel Energy Star appliances and fittings, delivery and setting on your foundation and finishing by Blu Homes’ crew. The homes unfold with full kitchens, bathrooms and finished floors included. Cabinets, sinks, toilets and all sorts of fittings and fixtures are already in place. For this reason it takes only a week or two on-site to finish the home.
Marmol Radziner Prefab
A Los Angeles-based firm that builds modular prefabs and offers pre-designed models starting at $200/per square foot for its Locomo Series, which can be built from 800 to 2,200 square feet (not including delivery or the cost of foundation). Marmol Radziner Prefab homes are delivered in nearly finished condition with most of the flooring, tiling, countertops, cabinets, windows, appliances and fixtures already installed. It owns its factory and is a licensed general contractor. Once delivered and installed, the modules typically require another two to three months to be “buttoned up” in preparation for move in.
Resolution: 4 Architecture
RES4 designs its prefabs based a series of modular typologies that can be arranged into nearly endless permutations. The concept allows the company to design quickly, make very accurate cost estimates and build prefab homes that are tailored to every design requirement, site condition, budget and local code restriction. While construction costs vary across the country, RES4 recommends budgeting around $225 – $275 per square foot for a typical RES4 prefab complete with basic finishes, plus a 15% fee for architectural services. Complete finishes include Anderson windows, cedar siding, EPDM rubber roofing membrane, hydro-air heating/AC system, bamboo flooring, high-end kitchen cabinets & vanities, Corian counters, Kohler plumbing fixtures, Zuma tubs, Lutron dimmers and Lightolier light fixtures.
Bamboo Living
With a traditional, but thoroughly modern approach to building and materials, this Hawaii-based company produces the only certified all-bamboo living structures in the world. The company is committed to using bamboo because it is a renewable, ecologically friendly and extremely versatile resource. The company’s panelized home packages can be designed, built and delivered in as fast as three months, but usually they will arrive about six months after placing your order. Bamboo Living recently introduced a new “cavity wall” system, which allows the homes to be fully insulated, so now they can be built in any climate. There are six models that start at a base price of $80 /square foot for the kit. The base price includes timber bamboo structure and walls, sheathed roof panels, painted interior with bamboo trim, etc. However, this doesn’t include construction and finishing costs
Full Post
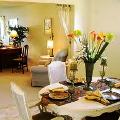
Feng Shui and Prosperity
Do you know where your financial “power spots” are? The contemporary methods of feng shui associate prosperity issues with the back left corner of any space. Stand at your front door facing into the house; your wealth area is at the back of the house on the left-hand side. There’s also a wealth area within each room: facing in from the doorway, it’s the corner area in the back of the room on the left-hand side. Now that you’ve identified your money power spots, here are some quick and easy ways to apply feng shui to these spaces:
1. Clear out any clutter from these important areas. Clutter is a sign of stagnant energy, and clutter in your money power spots can clog up your cash flow. Getting rid of clutter is one of the most powerful ways to shift the energy of your power spots into high gear.
2. Fix things that are broken. Anything that doesn’t work as it should is a sign of something wrong in the area of your life that corresponds to that part of your space. Examine each of your money power spots to look for anything that needs repair. It’s time to do something about that loose doorknob, non-working light switch, stuck file drawer, or clock that doesn’t keep correct time, to name just a few possible examples. Remove items like these from your power spots or fix them so they work properly.
3. Enhance your power spots with symbols of prosperity, such as a bowl of coins (add your loose change to it every day), a “lucky bamboo” plant, or anything that symbolizes success and prosperity to you. A picture of your dream house, or a model of that luxury car you long for, is an effective money symbol because it has personal meaning for you.
4. Accent your money areas with the colors green and purple. Green symbolizes vitality and growth, and purple is the color of wealth. Place a bowl of green and purple grapes (real or artificial) in the wealth area of your kitchen, to symbolize abundance filling your home. If you use real grapes, it’s okay to eat them, just add more from time to time so the grapes remain fresh and the bowl is always more than half full.
5. Pay attention to how you handle money every day. Do you keep paper money neatly sorted in your wallet or money clip, or is it jammed in there any old way, or crumpled up at the bottom of your pocket? Clean the clutter out of your purse and wallet, and start handling your money as though you value it.
6. If you neglect your money, it will neglect you, so be sure to balance your checkbook regularly and pay your bills on time. Keep your checkbook in the wealth area of your desk – that’s the rear left corner again — or in the wealth area of your office.
7. Live generously. Money is a form of energy, and it needs to flow through your life, not just into it. Hoarding and scrimping work against more coming in, while giving generously within your means makes space for even greater abundance. If you don’t yet have ample money to share, give as generously as you can of your time, energy, compassion, and appreciation.
8. Take a few moments every evening to think about all the good things that happened to you today and to express your gratitude for what you have received. The more you notice, appreciate, and express gratitude for blessings received, no matter how small, the more good things will come your way, including money.
A true experience of prosperity is determined not by how much money you have, but by how well you notice and enjoy what is already present in your life. When you celebrate being rich in friends and family, or rich with laughter, or the richness of your spiritual life, or even being rich in air and sunshine if nothing else seems to be going well for you today, material blessings will come to you more readily as well.
Full Post
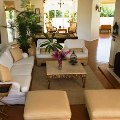
Six quick Feng Shui tips for the Front Door
1. Hang a wind chime outside the front door.
2. Never attach dead or dried plants to the door.
3. The path leading to the front door should be curved, never straight.
4. The front hall should be appealing – the paint fresh and a vase of flowers near the door whenever possible.
5. The area in front of the house and the door should be uncluttered.
6. If the front door looks straight through the house to the back door, block the view with a large plant or piece of furniture. Otherwise, the chi (good energy) may pass straight through.
Full Post

Week 7: Energy-efficient Lighting
Artificial lighting:
Replacing your incandescent light bulbs with the EnergyStar rated compact fluorescent variety all over the house can save you $100 per year, according to the Partnership for Advancing Technology in Housing (PATH).
True, buying new bulbs does take an initial investment, but Compact Fluorescent light bulb is a simple way of making a big change at a low cost in the energy efficiency of your home. Most home improvement stores carry these bulbs, which use 70 percent less energy than regular bulbs and can save $30 or more in energy costs over each bulb’s lifetime.
Natural lighting:
By replacing your windows with ENERGY STAR® windows, you save on energy bills by helping to keep heat inside during the winter and outside during the summer. These windows may have two or more panes of glass, warm-edge spacers between the window panes, improved framing materials, and Low-E coating(s), microscopically thin metal or metallic oxide layers deposited on windows to reduce radiative heat flow.
In addition, changes like adding a skylight in the hallway will cut down on the need for daytime artificial lighting.
Full Post

Week 6: Extra-strength insulation in the wall and attic
Have you bothered to look around your attic space to see if all areas contain insulation? Even a small area with limited or no insulation — or even insulation that has been damaged or compressed — can significantly decrease overall effectiveness. The U.S. Department of Energy says that adding insulation to the attic is relatively easy and very cost effective.
To find out if you have enough attic insulation, measure the thickness of the insulation. If it is less than R-22 (7 inches of fiber glass or rock wool or 6 inches of cellulose), you could probably benefit by adding more. A. homes should have between R-22 and R-49 insulation in the attic.
Increasing the amount and R-Value (the measure of thermal resistance) of insulation is a cost-effective way to save energy and help reduce heating and cooling bills, which account for at least half of the energy-use in the home. Sprayed insulation made of foam, cellulose or wool are alternatives to traditional glass fiber batting.
An “energy audit” may cost you anywhere from $150 to $350, according to McClure, but you can recoup the cost of the inspection in about a year by implementing the recommendations the audits can provide. Go to PATH (http://www.pathnet.org/) for a list of inspectors in your area.
Full Post

Week 5: Green Seal-certified paints
Do you know what one of the top 5 leading health risks are in the US according to the EPA? Try indoor air.
That’s right, the air in your house. And one of the leading causes of that problem are the paints, varnishes and solvents we use containing VOC’s. VOC stands for Volatile Organic Compound and has been a key component of the composition of oil based paint and can be a problem even in traditional latex based paints.
Exposure to VOC’s in paint can trigger asthma attacks, eye irritation and respiratory problems, nausea and dizziness among other symptoms. Prolonged exposure has been linked to kidney and liver disease and even cancer.
Given the health concerns of consumers and new government regulations, alternative paints have been coming on the market over the past few years and now present a well rounded, economical choice over VOC intensive paints. Voluntary standards for VOC content in alternative paint products have been established by Green Seal, an independent non-profit who sets standards for environmentally responsible or “green” products.
The Green Seal certification for Standard GS-11 is based on VOC content, the absence of chemicals, durability and performance among other criteria.
The different types of healthy alternative paints include: Low Odor or Low VOC Paint, Zero VOC Paint, and non-Toxic or Natural Paint
Full Post
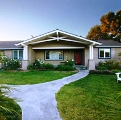
Week 4: Eco-friendly finishes
Many flooring, cabinetry, countertops and other interior finishing materials Such as Formaldehyde-free flooring and cabinets, natural linoleum floors, etc. can also be considered green. Although not all products will carry a certification label, many are still considered ecologically friendly based on the raw materials that are used, the ability to recycle the end product and their low VOC (volatile organic compound) emissions.
Bamboo, cork and eucalyptus flooring products are all excellent choices for the home as they are sustainable alternatives to the slower growing hardwoods. These products mature in roughly half the time that it takes hardwoods to grow. In addition to being a good eco-friendly choice, the options are stylish and affordable.
Recycled and recyclable products are finding their way to the market, as well. These include carpet and wallcoverings. US carpet manufacturers such as Shaw and Mohawk have developed programs to recover used carpet, remove its backing and turn the fibers into new carpet fibers. Vinyl wallcovering companies have also developed products that are made from recycled vinyl, and paint manufacturers such as Benjamin Moore and Sherwin Williams offer products that give off very little fumes and toxins.
Other Eco-friendly materials include Driveway paving with Flexi-Pave, a brand-new product made of recycled tires, and stucco exteriors that mitigate pollution buildup on the house, attaching to toxins and enabling them to be washed off the building.
Full Post

Week 3: Water, water, water…
You may love the forceful flow of water at your faucets, toilets and showerheads, but did you know that installing aerators on them could cut your annual water consumption by more than half?
Toilets installed 15 years ago use more than twice the amount of water than the newer low-flow models. Even if you have older toilets, however, you can adjust your float valves to permit a lower water flow into the tank.
New toilets have redesigned bowls and tanks that use less water but function more efficiently than first-generation low-flow models. Some use pumps for supplementary water pressure. In the average home, flushing toilets accounts for some 30 percent of water usage. New efficient models can reduce that use up to 25 percent.
Full Post
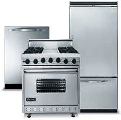
Week 2: Energy Star Appliances.
What is already in place in your home that could be a drain on energy? Is it that old refrigerator in the garage? Did you know that the Environmental Protection Agency (EPA) estimates that one older appliance (such as your trusty old fridge) can cost you as much as $150 more per year than an energy-efficient model? Plan a budget to slowly replace all your “energy hog” appliances with new energy saving models and you’ll thank yourself later on.
If you are in the market to upgrade any of your major appliances, consider purchasing an ENERGY STAR – rated product. These products, ranging from dishwashers and refrigerators to computers and televisions, meet strict energy efficiency guidelines set by the EPA and U.S. Department of Energy. Qualified refrigerators, dishwashers and vent fans incorporate advanced technologies that use 10-50 percent less energy and water than standard models, more than making up for the slightly higher costs of these products.
Another energy-saving option for your kitchen is installing an induction cooktop. Cooking with induction cooktops is faster than regular cooktops and uses far less energy. Magnetic induction cooking uses electricity to produce a magnetic field that causes molecular movement in cookware. The movement produces heat which warms the post and its contents.
Full Post

Week 1: Effective Heating and Cooling
Water Heaters:
On demand water heaters (Tankless) eliminate the need for a tank of hot water to be kept heated at all times, plus a solar water heater on the roof. Every day you get about 40 gallons of hot water for free. Tankless water heaters provide hot water on demand at a preset temperature rather than storing it, which reduces or eliminates standby losses. Replacing an electric water heater with a solar model can reduce costs by up to 80 percent a year, and over the 20-year lifespan of the appliance will prevent more than 50 tons of carbon dioxide emissions. Tankless water heaters also minimize piping and reduce standby heat loss. Water in the system is preheated by a solar thermal system on the roof of the house. The photovoltaic system can also provide power for appliances, including the refrigerator, and the power that isn’t used may be sold back in certain cities to the local electric utility.
Thermostats:
Turning down the thermostat in cold weather and inching it up during the warm months can save as much as 3-5 percent for each degree adjustment. In fact, as much as 60 percent of your energy bill may be heating and cooling related. Programmable thermostats can make the most prudent adjustments automatically during any 24-hour period but are grossly underused, About six out of ten households already have programmable thermostats but don’t use the automatic (programmable) function on them. Keep in mind that it costs more to reheat your home than to maintain the temperature with a properly programmed thermostat.
HVAC (heating, ventilation and cooling):
Making changes to your HVAC system can contribute even more – something as simple as cleaning your furnace’s air filter monthly during heavy usage times can make a big difference. For new installations, separate units for HVAC provides for an even distribution of cooling and the units don’t short-cycle, or go for short periods of time and blow a lot of hot air, which often happens with an oversized system.
Other low-cost energy saving tasks to look into:
Get some new clothes for your hot water heater by placing an insulating jacket around it (usually costs under $25) and outfit your pipes for even less.
Shade your east and west facing windows to prevent the most brutal heat intrusion during summer months.
If your house doesn’t already possess dual-pane energy-efficient windows, why not start replacing those windows slowly, but start with those that receive the most intense sun exposure first?
Saving heat generating activities such as dishwashers and cooking until the evening hours can help you ease up on cooling costs as well as your local energy grid.
Using ceiling fans to move air on low speeds (even if TV reality remodeling shows think they’re not fashionable) can permit you to push the thermostat in either direction, providing more circulation of either cool or warm air.
And finally, keep in mind that overhangs and balconies protect the home’s interior from the hot sun.
Full Post

Incorporating green architecture into an existing home – Checklist
Sustainable homes are those that incorporate sustainable or recycled building materials into the design. They also use renewable energy sources wherever possible, and rely on eco-friendly furnishings, paints, appliances, and cleaning products. Residents of sustainable homes also often try to incorporate sustainable living into their everyday lives. They look for new ways to shrink waste, conserve energy, and reduce their carbon footprint. Here are a few items to consider:
GENERAL DESIGN
Smaller is better: Optimize use of interior space through careful design so that the overall building size and resource use in constructing and operating it are kept at a minimum.
Design an energy-efficient building: Use high levels of insulation, high-performance windows, and tight construction. In Southern climates, choose glazing with low solar heat gain.
Design buildings to use renewable energy: Passive solar heating, day lighting, and natural cooling can be incorporated cost-effectively into most buildings. Also consider solar water heating and photo-voltaic — or design buildings for future panel installation.
Optimize material use: Minimize waste by designing for standard sizes. Avoid waste from structural over-design (use optimum value-engineering/advanced framing).
Design water-efficient, low-maintenance landscaping: Conventional lawns have high impact because of water use, pesticide use, and pollution generated from mowing. Design your landscape with drought-resistant native plants and perennial groundcovers.
Recycle waste: Make provisions for storage and processing of recyclables: recycling bins near the kitchen, under sink, door mounted bucket with lid for compostable food waste, etc.
Look into the feasibility of gray water and rooftop water catchment systems: Water that has been used for bathing, dish washing, or clothes washing can be recycled for flushing toilets or irrigation. Rooftop water catchment for outdoor watering should be considered in many regions.
Avoid potential health hazards (radon, EMF, pesticides): Follow recommended practices to minimize radon entry into the building and provide for future mitigation if necessary. Plan electrical wiring and placement of electrical equipment to minimize electromagnetic field exposure. Design insect-resistant detailing that will require minimal use of pesticides.
SITE DESIGN
Pay attention to solar orientation: Reduce energy use by orienting buildings to make optimal use of passive solar heating, day lighting, and natural cooling.
Situate buildings to benefit from vegetation: Trees on the east and west sides of a building can dramatically reduce cooling loads. Hedge rows and shrubbery can block cold winter winds or help channel cool summer breezes into the building.
MATERIALS
Avoid ozone-depleting chemicals in mechanical equipment and insulation.
Use durable products and materials: A product that lasts longer or requires less maintenance usually saves energy. Durable products also contribute less to our solid waste problems.
Use building products made from recycled materials: They reduce solid waste problems, cut energy consumption in manufacturing, and save on natural resource use.
Avoid materials that will give off gas pollutants: Solvent-based finishes, adhesives, carpeting, particleboard, and many other building products release formaldehyde and volatile organic compounds (VOCs) into the air. These chemicals can affect workers’ and occupants’ health as well as contribute to smog and ground-level ozone pollution outside.
EQUIPMENT
Install high-efficiency heating and cooling equipment: Well-designed high-efficiency furnaces, boilers, and air conditioners not only save the building occupants money, but also produce less pollution during operation.
Install high-efficiency lights and appliances: Fluorescent lighting has improved dramatically in recent years and is now suitable for homes. High efficiency appliances offer both economic and environmental advantages over their conventional counterparts.
Install water-efficient equipment: Water-conserving toilets, showerheads, and faucet aerators not only reduce water use, they also reduce demand on septic systems or sewage treatment plants.
Install mechanical ventilation equipment: Mechanical ventilation is usually required to ensure safe, healthy indoor air.
Full Post
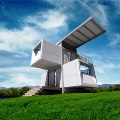
Incorporating green architecture into an existing home – Introduction
Sustainable architecture is based on the idea that the design of a building or home should have the least impact on the environment as possible.
People who are interested in living a greener lifestyle, but who don’t have the resources to build a new sustainable house, can improve the sustainability of an existing structure. They can convert one area of their home at a time, or they can hire a green building specialist to help with a building overhaul. Materials and furnishings commonly used in sustainable building include ceiling fans, triple paned windows, reclaimed lumber or natural flooring, compact fluorescent lights, and insulation made from cotton, mineral wool, or cellulose.
Use sustainable materials for your home finishes. Items like countertops, wall surfaces, and flooring can be sustainable. Other options include highly renewable and short-growth resources (bamboo flooring, end grain pine block flooring.
Select low toxic paints and finishes for the interior and exterior of your home. Choose exterior materials that limit the need for painting and maintenance.
Use low flush toilets to conserve water. Purchase high-efficiency appliances to reduce energy usage.
Conduct an energy audit by doing an inspection of your house and looking for any areas that might have air leaks or could use more insulation. By creating tight seals in your home and properly insulating your walls, you save on heating bills and usage.
Look at the product labels. The Green Seal logo means products have low levels of volatile organic compounds.
Preserve and respect the natural resources of the sites, eg. preserve existing trees, landscaping as much of the natural topography as possible.
Manage and absorb storm water on the site to reduce runoff and allow for absorption into landscaping. Cisterns will capture roof water for supplementary source of landscape irrigation.
Geo-thermal heat pumps or high-efficiency air conditioning equipment to reduce cost of utilities.
Install high-performance windows and doors, strategically located in order to take into account the path of the sun with solar screens provided to limit direct sunlight. Install high-efficiency foam insulation to reduce infiltration and increase insulating values.
Full Post

Feng shui and architecture
A great part of Feng Shui lies in having good design, but interesting architecture will sometimes get in the way of this since Feng Shui depends upon how Chi moves in and around a building and the effect that this has upon people. There are seven principles that this will affect and thus it is important to consider each of these principles individually.
1. There are many floor plans in which architects will intentionally place doorways or windows directly opposite of one another. Some architects may line an entire wall with windows. Whenever a person looks at any of these designs, their symmetry is obvious. This symmetry is neither harmonious nor balanced whenever it is considered by a Feng Shui practitioner. While windows or doors that are placed precisely opposite of one another may feel like good symmetry due to a designer’s training, in Feng Shui practitioners learn that such a design allows for Chi to move too quickly through the room or leak its vitality.
2. High ceilings may be intended to make a room feel dramatic and larger but in Feng Shui there are times when high ceilings are not good. Of course most people will initially feel good in this type of a room but in certain events these same people will eventually notice that they are having problems concentrating or sleeping. It simply all depends upon the room’s function. There are times when the good energy which is necessary to create coziness within a small room will be dissipated by high ceilings.
3. Exposed beams. Many architects believe that this is an easy way to bring personality into a room. However, according to Feng Shui, exposed beams that are located within a bedroom will cause health and relationship problems.
4. Architects realize that a major selling point for a lot of homes is the fact that there is a great view from the entrance leading all the way through the back of the house where you are able to see a garden, valley or ocean. Nevertheless, Feng Shui practitioners will never buy such a home since they believe that incoming energy will go directly to the back of the house and straight out of the window. This will result in the home’s occupants having a difficult time saving their money.
5. Whenever an architect places angles or odd shapes into a single room (the room is not a square or rectangle) Chi will boomerang around the room. This will cause a lack of focus, ill health, and arguments. Here it is important to remember, and understand, that just because a building may be good for money, they are not necessarily good for health and/or relationships. If you must choose then your priority should lie in the area of people, not money.
6. Architects often create big, spiraling staircases which they feel will make a huge statement within a room. In Feng Shui, such staircases will cause energy to swirl around, activating anything near it. Thus, if this type of a staircase is located within a positive part of the building then it will make that area even more positive. However, if you have this type of a staircase located in a negative area then the movement that it will stir up will only further aggravate that area.
7. An architect may design a home or commercial property which looks and feels wonderful. All of the visual features may even be in total sync with good Feng Shui principles, yet it is still important to remember that every structure is built facing a certain compass degree and within a specific time frame. Together these two coordinates may produce a building structure that can attract great adversity even though it “looks” good. This is the part of Feng Shui that architects find the most annoying. They simply cannot understand how their elaborate building design can create lawsuits, or problems with health or within a person’s family or love life.
The good news is that today an increasing number of architects are considering working with Feng Shui practitioners so that together they can blend their talents to create visually, functionally and energetically advantageous spaces.
Full Post
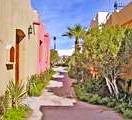
What is…
These are just a few definitions of environmental Architecture that are becoming reality, hopefully, leading the human race into a way of life that could be sustained for many more centuries to come.
What Is “Adaptive Reuse”?
Old buildings often outlive their original purposes. Adaptive reuse, or re-use, is a process that adapts buildings for new uses while retaining their historic features. An old factory may become an apartment building. A rundown church may find new life as a restaurant… And a restaurant may become a church.
One famous example of adaptive reuse is the Gallery of Modern Art for the Tate Museum in London. Designed by the Pritzker Prize winning architects Jacques Herzog and Pierre de Meuron, the museum was once a power station.
What Is “Sustainable Development”?
Sustainable development is development which meets the needs of the present without compromising the ability of future generations to meet their own needs.
The term sustainable development means that builders, architects, designers, community planners, and real estate developers strive to create buildings and communities that will not deplete natural resources. The goal is to meet today’s needs using renewable resources so that the needs of future generations will be provided for.
What is “Eco-friendly Architecture”?
Protecting and preserving the earth’s environment has become more of a priority in the past few years, especially regarding architecture in urban settings. The new trend of eco-friendly architecture is now aimed at big-city life in an attempt to reduce the amount of energy consumed, as well as making city life more agriculturally sustainable.
What Is “Green Architecture”?
Green architecture is an approach to building that minimizes harmful effects on human health and the environment. The “green” architect or designer attempts to safeguard air, water, and earth by choosing eco-friendly building materials and construction practices.
Full Post
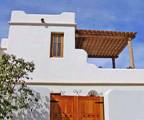
Trends In Home Design
Tomorrow’s homes are on the drawing board. New materials and new technologies are reshaping the way we build. Floor plans are changing to accommodate the changing patterns of our lives.
1. Earth-Friendly Home Design
The most exciting and most important trend in home design is the increased sensitivity to the environment. Architects and engineers taking a new look at ancient building techniques that used simple, bio-degradable materials. Today’s “earth houses” are proving comfortable, economical, and rustically beautiful.
2. “Prefab” Home Design
Factory-made prefabricated homes have come a long way from flimsy trailer park dwellings. Trend-setting architects and builders are using modular building materials to create bold new designs with lots of glass and steel.
3. Adaptive Reuse in Home Design
New buildings aren’t always entirely new. A desire to protect the environment and to preserve historic architecture is inspiring architects to repurpose, or re-use, older structures. Trend-setting homes of the future may be constructed from the shell of an outdated factory, an empty warehouse, or an abandoned church.
4. Healthy Home Design
Buildings can literally make you sick. Home designers are becoming increasingly aware of the ways our health is affected by synthetic materials and the chemical additives used in paints and composition wood products. The most innovative homes are constructed without relying on plastics, laminates, and fume-producing glues.
5. Storm-Resistant Home Design
Every shelter should be built to withstand the elements, and engineers are making steady progress in developing storm-ready home designs. In areas were hurricanes are prevalent, more and more builders are relying on insulated wall panels constructed of sturdy concrete.
6. Flexible Floor Plans in Home Design
Changing lifestyles calls for changing living spaces. Tomorrow’s homes have sliding doors, pocket doors, and other types of movable partitions allow flexibility in living arrangements. Dedicated living and dining rooms are being replaced by large multi-purpose family areas and many houses include private “bonus” rooms that can be used for a variety of specialized needs.
7. Accessible Home Design
The homes of tomorrow will be easy to move around in. Architects often use the phrase “universal design” to describe these homes because they are comfortable for people of all ages and abilities. Special features such as wide hallways blend seamlessly into the design.
8. Outdoor Rooms in Home Design
An increased interest in eco-friendly architecture is encouraging Architects and builders to incorporate outdoor spaces with the overall home design. The yard and garden become a part of the floor plan when sliding glass doors lead to patios and decks.
9. Abundant Storage in Home Design
Newer homes feature enormous walk-in closets, spacious dressing rooms, and plenty of easy-to-reach built-in cabinets. Garages are also getting bigger to accommodate the ever-popular SUVs and other large vehicles.
10. Eastern Ideas in Home Design
Feng Shui, Vástu Shástra, and other Eastern philosophies have been guiding builders since ancient times. Today these principles are gaining respect in the West. According to believers, you will feel the positive effects of Eastern ideas on your health, prosperity, and relationships.
Full Post

Green Architecture
What exactly is green architecture?
Green architecture, also known as sustainable design, is simply a method of design that minimizes the impact of building on the environment. It can be organized into several areas of application, as follow:
Sustainability
Green buildings are not only be designed for a present use, but consideration is also be given to future uses as well. An adaptable structure can be “recycled” many times over the course of its useful life. The materials used in its construction are designed to facilitate ease of recycling and reprocessing of materials.
Materials
Green design reduces the dependence on resource intensive materials. Today, there are an increasing number of products available made from efficient, earth-friendly, or recycled materials. Materials that minimize waste or can be recycled, help contribute to an efficient and environmentally sensitive construction process.
Energy Efficiency
Another important aspect of green design is the integration of energy efficient mechanical systems and conservation methods. Green buildings are designed to reduce or eliminate the dependence on fossil fuels and to minimize waste through the use of sustainable energy strategies.
Land Use
Site selection and building orientation play a critical role in green design. A green building is located to take advantage of its climate and surroundings. These conditions not only affect the efficiency of a building, but of the community as a whole.
Waste Reduction
Green buildings are designed to eliminate waste by using recycled products, and efficient use of materials. The ideal green building would create no waste either during construction or use so the impact on the environment and resources is minimized.
Summary
Green architecture is quickly becoming accepted as a socially responsible and logical means of construction. As natural resources dwindle, green design will take a critical role in our built environment.
Full Post
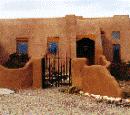
Earth Architecture
Buildings made with earth are economical, energy-saving, environmentally-friendly, and sustainable. Earth architecture includes adobe, cob, straw, and compressed earth blocks.
Compressed Earth Block
Compressed Earth Blocks, or CEBs, are construction blocks made with clay, sand, and a stabilizing ingredient such as lime or Portland cement. The earth mixture is poured into a hydraulic press machine. Since they are machine-made, compressed earth blocks are uniform in size and shape.
Cob Houses
Cob houses are made of clay-like lumps of soil, sand, and straw. Unlike adobe and straw bale construction, cob does not use bricks or blocks. Instead, wall surfaces can be sculpted into smooth, sinuous forms. A cob home may have sloping walls, arches and lots of wall niches. They are one of the most durable types of earth architecture. Because the mud mixture is porous, cob can withstand long periods of rain without weakening. They are suitable for the desert or for very cold climates.
Earth Sheltered
Earth sheltered, or underground, houses lie mostly beneath the ground surface. The surrounding soil provides natural insulation, making these houses inexpensive to heat and cool. The best location for an earth sheltered house is on a well-drained hillside. Windows facing the south or an overhead skylight will fill the interior with sunshine. Earth sheltered homes are typically made of concrete. Construction costs can run 10% higher than that of a conventional house.
Straw Bale
In the African prairies, houses have been made of straw since the Paleolithic times. Straw construction became popular in the American Midwest when pioneers discovered that no amount of huffing and puffing would blow down hefty bales of straw and grass. Modern day “pioneers” who are building and living in these homes say that building with straw instead of conventional materials cuts the construction costs by as much as half.
Rammed Earth
Rammed earth construction resembles adobe construction, but since adobe requires dry weather so that the bricks can harden enough to build walls, in rainy parts of the world, builders developed “rammed earth” construction. A mixture of soil and cement are compacted into forms. Later, the forms are removed and solid earth walls remain. Rammed earth buildings are environmentally-friendly and fire and termite resistant.
Adobe
Adobe is a term widely used in the southwestern United States and Spanish speaking countries. Although the word is often used to describe an architectural style, adobe is actually a building material. Adobe “bricks” are usually made with tightly compacted earth, clay, and straw. However, construction methods and the composition of the adobe will vary according to climate and local customs.
Full Post
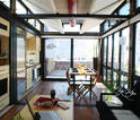
Energy Saving Architecture
Earth-Friendly, Energy-Efficient Design helps slow Global Warming
The most exciting houses being built today are energy-efficient, sustainable, and thoroughly green. From solar-powered dwellings to homes underground, some of these new houses are entirely “off the grid,” generating more power than they actually use. But even if we aren’t ready for a radical new house, we can lower utility bills through energy-efficient remodeling.
Solar Homes
Using only power from the sun, these homes provide enough energy to operate televisions, computers, laundry machines, stoves, heating and cooling units, and other modern-day appliances. Some older homes can be converted to solar without harming their architectural charm. Plus, converting to solar can be surprisingly affordable, thanks to tax rebates and other cost-cutting incentives.
Energy saving homes
You don’t have to build a whole new house to reduce your impact on the environment. Adding insulation, repairing windows, and even hanging thermal drapes can yield surprising savings. Even changing lightbulbs and replacing showerheads will help.
Nature homes
The most energy-efficient houses function like living things. They are designed to capitalize on the local environment and to respond to the climate. Made from simple materials found locally, these homes blend into the landscape. Ventilation systems open and close like petals and leaves, minimizing the need for air conditioning.
Smaller size homes
More and more people are scaling down from energy-hogging McMansions and choosing compact, comfortable houses that are less expensive to heat and cool. In addition, these homes can minimize power consumption and reduce environmental impact.
Healthy homes
A healthy home nurtures those who dwell inside and also protects the world beyond its walls. Designed with sensitivity for the environment, it is energy-efficient, economical, sustainable, and non-polluting.
Examples of healthy homes:
Homes that are free from toxins
Furnishings arrangement and storage for comfort and ease
Dust-free, moisture vented rooms
Areas for exercise and relaxation
Sun drenched rooms
Mood-enhancing colors
Soothing sounds
Quiet places for reflection
Simplicity and moderation
Bring nature indoors