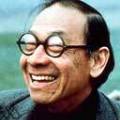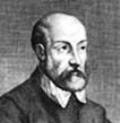
Cesar Pelli (1926 – Present)
Cesar Pelli is often praised for using a wide variety of materials and designs, seeking new solutions for each location. Believing that buildings should be “responsible citizens,” Cesar Pelli strives to design buildings that work within the surrounding city.
After completing his Master’s degree in architecture, Pelli spent ten years working in the offices of Eero Saarinen. He served as Project Designer for the TWA Terminal Building at JFK Airport in New York and Morse and Stiles Colleges at Yale University. He later became Director of Design at Daniel, Mann, Johnson & Mendenhall in Los Angeles, and from 1968 to 1976 he was Partner for Design at Gruen Associates in Los Angeles. Cesar Pelli & Associates was founded in 1977.
Cesar Pelli has become known as a master designer of public spaces such as the Commons of Columbus (1970-1973) in Columbus, Indiana, and the Winter Garden at the World Financial Center (1980-1989) in New York. Some critics say that Pelli’s public rooms contribute to modern-day life in the same way the Italian piazza shaped life in the 16th century.
In 1997, Pelli’s design for the Petronas Towers was erected in Kuala Lumpur, Malaysia. The Petronas Towers are among the tallest buildings in the world.
Quote:
“A building must be both background and foreground. As foreground, it must have some exceptional qualities. But it must also try very hard to knit into the fabric…”
Notable Buildings:
1972: US Embassy in Tokyo, at Tokyo, Japan
1975: Pacific Design Center, at Los Angeles, California
1981 -1987: World Financial Center, New York City
1986: Canary Wharf Tower, London, England
1987-1990: Carnegie Hall Tower, at New York, New York
1998: Petronas Towers, Kuala Lumpur, Malaysia
2006: Minneapolis Central Library
Full Post

Ieoh Ming Pei (1917 – Present)
I.M. Pei is known for using large, abstract forms and sharp, geometric designs. His glass-clad structures seem to spring from the high tech modernist movement. However, Pei is more concerned with function than theory. His works often incorporate traditional Chinese symbols and building traditions.
In Chinese, Ieoh Ming means “to inscribe brightly.” The name Pei’s parents gave him proved prophetic. Over the past fifty years, Ieoh Ming Pei has designed more than fifty buildings around the world, ranging from industrial skyscrapers and important museums to low income housing.
Pei grew up in Shanghai, but in 1935 he moved to the United States to study architecture and engineering at the Massachusetts Institute of Technology, and later at Harvard University. By 1948, he was Director of Architecture at the real estate development firm, Webb & Knapp. He founded his own firm in 1958.
Due to his reliance on abstract form and materials such as stone, concrete, glass, and steel, Pei has been considered a disciple of Walter Gropius and Marcel Breuer, both of whom he studied with at Harvard. After building largely in concrete for many years, more recently Pei designed many sophisticated glass-clad buildings loosely related to the high-tech movement. However, many of his designs result from original design concepts. He frequently works on a large scale and is renowned for his sharp, geometric designs.
During his career, Pei and his firm have won numerous architecture awards. He won the prestigious Pritzker Prize in 1983.
Notable Buildings:
Bank of China, Hong Kong, 1982 to 1990.
Christian Science Center, Boston, Massachusetts, 1968 to 1974.
East Wing, National Gallery, Washington, D.C., 1974 to 1978.
Javits Convention Center, New York, 1979 to 1986.
Pyramide du Louvre, Paris, France, 1989.
Rock and Roll Hall of Fame, Cleveland, Ohio, 1998.
Quote:
“I believe that architecture is a pragmatic art. To become art it must be built on a foundation of necessity.”
Full Post

Andrea Palladio (1508 – 1580)
The Renaissance master Andrea Palladio is often described as the most influential and most copied architect in the Western world.
Born Andrea Di Pietro della Gondola in Padua, Italy. Later named Palladio after the Greek goddess of wisdom. The new name was given to Palladio by an employer, the scholar Trissino.
Drawing inspiration from classical architecture, Palladio created carefully proportioned, pediment buildings that became models for stately homes and government buildings in Europe and America. One of many architectural features inspired by Palladio is the popular Palladian window.
By the 1540s, Palladio was using classical principles to design a series of country villas and urban palaces for the nobility of Vicenza. One of his most famous is Villa Capra, also known as the Rotunda, which was modeled after the Roman Pantheon. Palladio also designed the Basilica in Vicenza, and in the 1560s he began work on religious buildings in Venice. The great basilica San Giorgio Maggiore is one of Palladio’s most elaborate works.
In 1570, he published his masterwork: I Quattro Libri dell’ Architettura, or The Four Books of Architecture. This important book outlined Palladio’s architectural principles and provided practical advice for builders. Palladio’s ideas spread across Europe and into the New World. American statesman Thomas Jefferson borrowed Palladian ideas when he designed Monticello, his home in Virginia.
Although influenced by a number of Renaissance thinkers and architects, Palladio’s ideas resulted independently of most contemporary ideas. Creatively linked to the artistic traditions of Alberti and Bramante, Palladio used principles that related to art and forms that related to nature to generate his architecture.
Palladio’s architecture and theories embodied Renaissance architectural thought in the second half of the sixteenth century. Although Palladio’s works lack some of the grandeur of other Renaissance architects, he established a successful and lasting way of recreating ancient classicism.
Notable buildings:
Palazzo Chiericati, at Vicenza, Italy, 1550 to 1580.
Redentore Church, at Venice, Italy, 1576 to 1591.
San Giorgio Maggiore, at Venice, Italy, 1560 to 1580.
Teatro Olimpico, at Vicenza, Italy, 1584.
Villa Capra, or Villa Rotunda, at Vicenza, Italy, 1566 to 1571. * 3D Model *
Villa Foscari, at Malcontenta, Italy, 1549 to 1563.
Villa Trissino, at Vicenza, Italy, 1576.