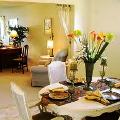
Feng Shui and Prosperity
Do you know where your financial “power spots” are? The contemporary methods of feng shui associate prosperity issues with the back left corner of any space. Stand at your front door facing into the house; your wealth area is at the back of the house on the left-hand side. There’s also a wealth area within each room: facing in from the doorway, it’s the corner area in the back of the room on the left-hand side. Now that you’ve identified your money power spots, here are some quick and easy ways to apply feng shui to these spaces:
1. Clear out any clutter from these important areas. Clutter is a sign of stagnant energy, and clutter in your money power spots can clog up your cash flow. Getting rid of clutter is one of the most powerful ways to shift the energy of your power spots into high gear.
2. Fix things that are broken. Anything that doesn’t work as it should is a sign of something wrong in the area of your life that corresponds to that part of your space. Examine each of your money power spots to look for anything that needs repair. It’s time to do something about that loose doorknob, non-working light switch, stuck file drawer, or clock that doesn’t keep correct time, to name just a few possible examples. Remove items like these from your power spots or fix them so they work properly.
3. Enhance your power spots with symbols of prosperity, such as a bowl of coins (add your loose change to it every day), a “lucky bamboo” plant, or anything that symbolizes success and prosperity to you. A picture of your dream house, or a model of that luxury car you long for, is an effective money symbol because it has personal meaning for you.
4. Accent your money areas with the colors green and purple. Green symbolizes vitality and growth, and purple is the color of wealth. Place a bowl of green and purple grapes (real or artificial) in the wealth area of your kitchen, to symbolize abundance filling your home. If you use real grapes, it’s okay to eat them, just add more from time to time so the grapes remain fresh and the bowl is always more than half full.
5. Pay attention to how you handle money every day. Do you keep paper money neatly sorted in your wallet or money clip, or is it jammed in there any old way, or crumpled up at the bottom of your pocket? Clean the clutter out of your purse and wallet, and start handling your money as though you value it.
6. If you neglect your money, it will neglect you, so be sure to balance your checkbook regularly and pay your bills on time. Keep your checkbook in the wealth area of your desk – that’s the rear left corner again — or in the wealth area of your office.
7. Live generously. Money is a form of energy, and it needs to flow through your life, not just into it. Hoarding and scrimping work against more coming in, while giving generously within your means makes space for even greater abundance. If you don’t yet have ample money to share, give as generously as you can of your time, energy, compassion, and appreciation.
8. Take a few moments every evening to think about all the good things that happened to you today and to express your gratitude for what you have received. The more you notice, appreciate, and express gratitude for blessings received, no matter how small, the more good things will come your way, including money.
A true experience of prosperity is determined not by how much money you have, but by how well you notice and enjoy what is already present in your life. When you celebrate being rich in friends and family, or rich with laughter, or the richness of your spiritual life, or even being rich in air and sunshine if nothing else seems to be going well for you today, material blessings will come to you more readily as well.
Full Post
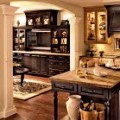
Design Trend 2: The Open Floor Plan
The walls between the kitchen, dining, and family room are coming down – literally – to create a more versatile space that reflects the way people live today. With expansive, flat-screen TVs and wireless technology, families are gathering in one central area for cooking, entertaining, gaming, relaxing, and the occasional work assignment.
As a result, the kitchen is being treated with fine finishing details – decorative moldings and enhancements, specialty lighting, and quality flooring and surfacing materials. Beautiful cabinetry – available in a variety of wood species, finishes and laminates – makes a seamless transition from room to room.
Full Post
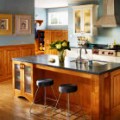
Design Trend 1: Heart of the Home – The Multifunctional Kitchen
Today’s kitchen is more than just a place to prepare a meal. It is the heart of the home, the center of family activity. Whether it’s gathering around the island to share a meal, helping kids with homework, paying bills, finding recipes on-line, or entertaining friends and extended family—the most important trend in kitchen design is to create a space that is multifunctional and welcoming.
Integrated Seating: One of the most requested features in the kitchen is an eating area. Incorporate stylish seating into an island or peninsula by supporting a countertop overhang with decorative Olive Leaf Corbels for a traditional look, or with Plain Square Posts for casual style. Build-in a beautiful banquette – one of today’s hottest trends – with cabinetry components and finishing details for a truly custom look.
Home Office/Homework Area: Carve out a home office in a quiet corner in your kitchen for bill-paying, organizing family schedules, catching up on work, or keeping an eye on the kids while they’re doing homework or surfing the net. Stylish and practical storage options help control the clutter and keep your kitchen organized.
Secondary/Specialized Work Zones: The basic principles of the work triangle remain important, but secondary work zones create areas for the specialized activities that take place in today’s multi-functional kitchen. Lower than standard counter heights create a baking center, perfect for kneading bread or rolling out cookies; a second sink in an island allows multiple cooks to help with food prep or clean-up; wine is stored at optimal temperatures, ready to be enjoyed by a crowd, or just two.
Full Post
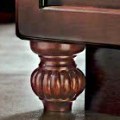
Design Trend 3: The Furniture Look
Customizing cabinetry with furniture detailing gives functional pieces a distinctive presence in the room. Whether it’s the kitchen, home office, bath retreat or media room, using cabinetry components and decorative enhancements allows you to customize the size, function and appearance of your unique “furniture piece”. Elegant moldings, corbels and valances; turned legs, toe kick treatments, and beautiful hardware options are finishing details which can be used to give cabinetry the look of fine furniture. Express your personal style by creating a focal point in your room with these decorative enhancements.
Full Post
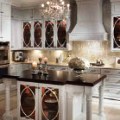
Design Trend 4: Beautiful Glass
Glass is one of the most exciting elements you can add to a kitchen – it’s also one of the most popular design trends today. Adding glass doors – whether it’s part of a cabinetry run or a free standing furniture piece – allows you to showcase your personality. Silver serving pieces, collectibles, fine china and rustic pottery all have the chance to shine in lighted cabinets with a variety of glass options.
Full Post
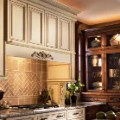
Design Trend 5: Combining Finishes
Instead of having a roomful of cabinets all in one finish, one of today’s hottest trends is to combine colors, finish options and even wood types to create interest, define a focal point, or complement the architecture of a room. Of course, some combinations work better than others: make sure you see the actual samples together to determine how they will look in your space.
Full Post
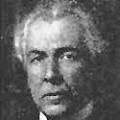
Frank Lloyd Wright (1867 – 1959)
Frank Lloyd Wright is America’s most famous architect. During his 70-year career, Frank Lloyd Wright designed 1,141 buildings, including homes, offices, churches, schools, libraries, bridges, and museums. Five hundred and thirty-two of these designs were completed, and 409 still stand.
Frank Lloyd Wright never attended architecture school. As a child, he worked on his uncle’s farm in Wisconsin, and he later described himself as an American primitive – an innocent but clever country boy whose education on the farm made him more perceptive and more down-to-earth.
Frank Lloyd Wright pioneered a long, low style known as the Prairie house. He experimented with obtuse angles and circles, creating unusually shaped structures such as the spiral Guggenheim Museum (1943-49). He developed a series of low-cost homes that he called Usonian. And most importantly, Frank Lloyd Wright changed the way we think of interior space.
Frank Lloyd Wright was married three times and had seven children. His work was controversial and his private life was often the subject of gossip. Although his work was praised in Europe as early as 1910, it was not until 1949 that he received an award from American Institute of Architects.
Prominent Work in Los Angeles:
Hollyhock House (1921) – 4808 Hollywood Boulevard, Los Angeles
The House is part of a complex of residences, theatres, shops and artist apartments designed for heiress Aline Barnsdall. While the entire complex was never realized, the house, two guest residences and a spring house were built. Wright described the architecture of Hollyhock House as “California Romantic”, a cross between Prairie style and his later textile block designs. The interiors include a reproduction of Wright’s original living room furniture. Hollyhock House is recognized by the American Institute of Architects as one of the seventeen Wright buildings that are representative of his contribution to American culture.
Ennis House (1924) – 2655 Glendower Avenue, Los Angeles
Built for Mabel and Charles Ennis and for a time called the Ennis-Brown House to honor its seventh owner, Augustus Oliver Brown, who donated it for public use, Ennis House is on the National Register of Historic Places, a Los Angeles Cultural Heritage Monument, and a California State Landmark. Sited on a hillside overlooking the city of Los Angeles, Wright’s last and largest concrete block house commands attention even from the street below it. Its commanding presence has not been lost on the Hollywood film industry and it has starred in many films, including Blade Runner, Black Rain and The House on Haunted Hill.
Freeman House (1924) – 1962 Glencoe Way, Hollywood
The Samuel Freeman House, one of three textile block houses built in the Hollywood Hills in the 1920s, was built for two members of the Los Angeles avant-garde who met Wright at Aline Barnsdall’s. They asked Wright to design a home for them with a budget of $10,000. Harriet Freeman lived in the house until 1986, when she donated it to the University of Southern California.
Anderton Court Shops (1952) – 333 N. Rodeo Drive, Beverly Hills
These shops are a little-known Wright design that is not generally recognized as one of his better works. The design is a series of small boutiques around a central light well, connected by an angular ramp. The tower is similar to the one at the Marin Civic Center. Today’s canopy and signage are later additions, not consistent with Wright’s original design. There are no organized tours, but the shops are easily accessible.
Full Post

Sir Christopher Wren (1632 – 1723)
After the Great Fire of London, Sir Christopher Wren designed new churches and supervised the reconstruction of some of London’s most important buildings.
In the seventeenth century, architecture was considered a pursuit that could be practiced by any gentleman educated in the field of mathematics. Christopher Wren began designing buildings when his uncle, the Bishop of Ely, asked him to plan a new chapel for Pembroke College, Cambridge.
King Charles II commissioned Christopher Wren to repair St. Paul’s Cathedral. In May 1666, Wren submitted plans for a classical design with a high dome. Before this work could proceed, fire destroyed the Catheral and much of London.
The Great Fire of London:
In September 1666, the “Great Fire of London” destroyed 13,200 houses, 87 churches, St. Paul’s Cathedral, and most of London’s official buildings. Christopher Wren proposed an ambitious plan that would rebuild London with wide streets radiating from a central hub. Wren’s plan failed, probably because property owners wanted to keep the same land they owned before the fire. However, Wren did design 51 new city churches and the new St Paul’s Cathedral. In 1669, King Charles II hired Christopher Wren to oversee reconstruction of all the royal works (government buildings).
Architectural Style of Christopher Wren:
Classical: Christopher Wren was familiar with the 1st Century Roman architect Vitruvius and the Renaissance thinker Giacomo da Vignola, who outlined Vitruvius’s ideas in The Five Orders of Architecture (compare prices). Wren’s first buildings were inspired by the classical works of English architect Inigo Jones.
Baroque: Early in his career, Christopher Wren traveled to Paris, studied French baroque architecture, and met the Italian Baroque architect Gianlorenzo Bernini.
Prominent Work:
1671: Monument to the Great Fire of London (with Robert Hooke)
1671: St. Nicholas Cole Abbey, London
1672: St. Stephen’s Walbrook, London
1674: St. James, at Picadilly, London
1675: Saint Paul’s Cathedral, London
1680: St. Clement Danes, at Strand, London
1682: Christ Church College Bell Tower
1696-1715: Greenwich Hospital, Greenwich
Full Post
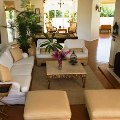
Six quick Feng Shui tips for the Front Door
1. Hang a wind chime outside the front door.
2. Never attach dead or dried plants to the door.
3. The path leading to the front door should be curved, never straight.
4. The front hall should be appealing – the paint fresh and a vase of flowers near the door whenever possible.
5. The area in front of the house and the door should be uncluttered.
6. If the front door looks straight through the house to the back door, block the view with a large plant or piece of furniture. Otherwise, the chi (good energy) may pass straight through.
Full Post
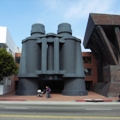
Chiat/Day Building (1991) – Venice, California
The 75,000 square foot, three-story office space was designed specifically for the use of Chiat/Day advertising agency as its West Coast Corporate Headquarters. The entry to the parking structure is through the centrally placed binoculars, conceived and created in collaboration with Claes Oldenburg and Coosje van Bruggen. The binoculars contain space for private conferencing and research and are tied into the main client conference room. Each cylinder is topped by one skylight oculus.
Full Post
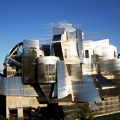
Frederick Weisman Museum – University of Minnesota, Minneapolis
The museum, designed by Frank Gehry, was completed in 1993. It is one of the major landmarks on campus, situated on a bluff overlooking the Mississippi River at the east end of the Washington Avenue Bridge. The building presents two faces, depending on which side it is viewed from. From the campus side, it presents a brick facade that blends with the existing brick and sandstone buildings. On the opposite side, the museum is a playground of curving and angular brushed steel sheets. This side is an abstraction of a waterfall and a fish.
Some locals critical of the radical architectural style frequently point out that the building’s design could unexpectedly reflect the light of the sun into the eyes of motorists on the bridge.
Full Post
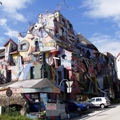
Hotel Spirit – Bratislava, Slovakia
According to the official site of this establishment, the uniqueness of Hotel Spirit comes from the complex services it offers, but it has a lot more to do with its crazy design. Located in the broad center of Bratislava, Hotel Spirit features an abstract architecture complemented by a wide range of colors.
Full Post
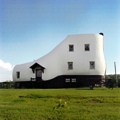
Haines Shoe House – Hellam, Pensylvania
Mahlon Haines, known as the Shoe Wizard, was one of York County’s most colorful citizens. From his first consignment of $127 worth of shoes, he built a shoe sales empire in central Pennsylvania and northern Maryland that included more than 40 stores.
The House he built in 1948 is located on Shoe House Road between the Lincoln Highway (state route 462) and U.S. Route 30. The Shoe House is easily visible from Route 30. The building was modeled after a high-topped work shoe. It is a wood frame structure covered with wire lath and coated with cement stucco. It is 48 feet long, 17 feet wide at the widest part and 25 feet high. The interior consists of five different levels and contains three bedrooms, two bathrooms, a kitchen and a living room.
Originally the Shoe House was used as a guesthouse. Haines invited elderly couples to spend the weekend. He also let honeymooners stay there.
Full Post
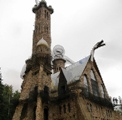
Bishop Castle – Wetmore, Colorado
For 40 years, Jim Bishop has been building a castle on a mountainside in central Colorado. “Did it all myself, don’t want any help,” he says mechanically as he unloads a pile of rocks that he’s hoisted to the 70-foot level on one of the castle towers.
Every year since 1969, Bishop has single-handedly gathered and set over 1000 tons of rock to create this stone and iron fortress in the middle of nowhere. His goal is to complete it before he dies. Unfortunately he still has a lot to do as his plans include a moat, roller coaster on the outer wall and a second castle for his wife Phoebe.
Full Post
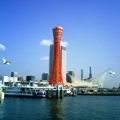
Kobe Port Tower (Kobe, Japan)
A hyperboloid structure of 108 metre high lattice tower in the port city of Kobe, Japan, Kobe Port Tower has an observation deck at a height of 90.28 metres. The red steel Port Tower offers a spectacular sight of the bay area and the surrounding area.
The construction of the Kobe Port Tower was completed in 1963. The unusual design with scaffolding cover at the top is popular with tourists all over the world. The massive tower decorated with lights throughout presents a unique sight at night.
Full Post
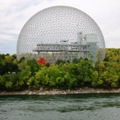
Montreal Biosphere (Canada)
The Biosphère is a museum in Montreal dedicated to environment. The architect of the geodesic dome was Richard Buckminster Fuller. The building originally formed an enclosed structure of steel and acrylic cells, 250 ft in diameter and 200 ft high. A complex system of shades was used to control the internal temperature. The building included a 37-metre-long escalator, the longest ever built at the time.