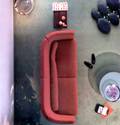
Feng shui and architecture
A great part of Feng Shui lies in having good design, but interesting architecture will sometimes get in the way of this since Feng Shui depends upon how Chi moves in and around a building and the effect that this has upon people. There are seven principles that this will affect and thus it is important to consider each of these principles individually.
1. There are many floor plans in which architects will intentionally place doorways or windows directly opposite of one another. Some architects may line an entire wall with windows. Whenever a person looks at any of these designs, their symmetry is obvious. This symmetry is neither harmonious nor balanced whenever it is considered by a Feng Shui practitioner. While windows or doors that are placed precisely opposite of one another may feel like good symmetry due to a designer’s training, in Feng Shui practitioners learn that such a design allows for Chi to move too quickly through the room or leak its vitality.
2. High ceilings may be intended to make a room feel dramatic and larger but in Feng Shui there are times when high ceilings are not good. Of course most people will initially feel good in this type of a room but in certain events these same people will eventually notice that they are having problems concentrating or sleeping. It simply all depends upon the room’s function. There are times when the good energy which is necessary to create coziness within a small room will be dissipated by high ceilings.
3. Exposed beams. Many architects believe that this is an easy way to bring personality into a room. However, according to Feng Shui, exposed beams that are located within a bedroom will cause health and relationship problems.
4. Architects realize that a major selling point for a lot of homes is the fact that there is a great view from the entrance leading all the way through the back of the house where you are able to see a garden, valley or ocean. Nevertheless, Feng Shui practitioners will never buy such a home since they believe that incoming energy will go directly to the back of the house and straight out of the window. This will result in the home’s occupants having a difficult time saving their money.
5. Whenever an architect places angles or odd shapes into a single room (the room is not a square or rectangle) Chi will boomerang around the room. This will cause a lack of focus, ill health, and arguments. Here it is important to remember, and understand, that just because a building may be good for money, they are not necessarily good for health and/or relationships. If you must choose then your priority should lie in the area of people, not money.
6. Architects often create big, spiraling staircases which they feel will make a huge statement within a room. In Feng Shui, such staircases will cause energy to swirl around, activating anything near it. Thus, if this type of a staircase is located within a positive part of the building then it will make that area even more positive. However, if you have this type of a staircase located in a negative area then the movement that it will stir up will only further aggravate that area.
7. An architect may design a home or commercial property which looks and feels wonderful. All of the visual features may even be in total sync with good Feng Shui principles, yet it is still important to remember that every structure is built facing a certain compass degree and within a specific time frame. Together these two coordinates may produce a building structure that can attract great adversity even though it “looks” good. This is the part of Feng Shui that architects find the most annoying. They simply cannot understand how their elaborate building design can create lawsuits, or problems with health or within a person’s family or love life.
The good news is that today an increasing number of architects are considering working with Feng Shui practitioners so that together they can blend their talents to create visually, functionally and energetically advantageous spaces.
Full Post
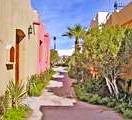
What is…
These are just a few definitions of environmental Architecture that are becoming reality, hopefully, leading the human race into a way of life that could be sustained for many more centuries to come.
What Is “Adaptive Reuse”?
Old buildings often outlive their original purposes. Adaptive reuse, or re-use, is a process that adapts buildings for new uses while retaining their historic features. An old factory may become an apartment building. A rundown church may find new life as a restaurant… And a restaurant may become a church.
One famous example of adaptive reuse is the Gallery of Modern Art for the Tate Museum in London. Designed by the Pritzker Prize winning architects Jacques Herzog and Pierre de Meuron, the museum was once a power station.
What Is “Sustainable Development”?
Sustainable development is development which meets the needs of the present without compromising the ability of future generations to meet their own needs.
The term sustainable development means that builders, architects, designers, community planners, and real estate developers strive to create buildings and communities that will not deplete natural resources. The goal is to meet today’s needs using renewable resources so that the needs of future generations will be provided for.
What is “Eco-friendly Architecture”?
Protecting and preserving the earth’s environment has become more of a priority in the past few years, especially regarding architecture in urban settings. The new trend of eco-friendly architecture is now aimed at big-city life in an attempt to reduce the amount of energy consumed, as well as making city life more agriculturally sustainable.
What Is “Green Architecture”?
Green architecture is an approach to building that minimizes harmful effects on human health and the environment. The “green” architect or designer attempts to safeguard air, water, and earth by choosing eco-friendly building materials and construction practices.
Full Post
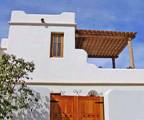
Trends In Home Design
Tomorrow’s homes are on the drawing board. New materials and new technologies are reshaping the way we build. Floor plans are changing to accommodate the changing patterns of our lives.
1. Earth-Friendly Home Design
The most exciting and most important trend in home design is the increased sensitivity to the environment. Architects and engineers taking a new look at ancient building techniques that used simple, bio-degradable materials. Today’s “earth houses” are proving comfortable, economical, and rustically beautiful.
2. “Prefab” Home Design
Factory-made prefabricated homes have come a long way from flimsy trailer park dwellings. Trend-setting architects and builders are using modular building materials to create bold new designs with lots of glass and steel.
3. Adaptive Reuse in Home Design
New buildings aren’t always entirely new. A desire to protect the environment and to preserve historic architecture is inspiring architects to repurpose, or re-use, older structures. Trend-setting homes of the future may be constructed from the shell of an outdated factory, an empty warehouse, or an abandoned church.
4. Healthy Home Design
Buildings can literally make you sick. Home designers are becoming increasingly aware of the ways our health is affected by synthetic materials and the chemical additives used in paints and composition wood products. The most innovative homes are constructed without relying on plastics, laminates, and fume-producing glues.
5. Storm-Resistant Home Design
Every shelter should be built to withstand the elements, and engineers are making steady progress in developing storm-ready home designs. In areas were hurricanes are prevalent, more and more builders are relying on insulated wall panels constructed of sturdy concrete.
6. Flexible Floor Plans in Home Design
Changing lifestyles calls for changing living spaces. Tomorrow’s homes have sliding doors, pocket doors, and other types of movable partitions allow flexibility in living arrangements. Dedicated living and dining rooms are being replaced by large multi-purpose family areas and many houses include private “bonus” rooms that can be used for a variety of specialized needs.
7. Accessible Home Design
The homes of tomorrow will be easy to move around in. Architects often use the phrase “universal design” to describe these homes because they are comfortable for people of all ages and abilities. Special features such as wide hallways blend seamlessly into the design.
8. Outdoor Rooms in Home Design
An increased interest in eco-friendly architecture is encouraging Architects and builders to incorporate outdoor spaces with the overall home design. The yard and garden become a part of the floor plan when sliding glass doors lead to patios and decks.
9. Abundant Storage in Home Design
Newer homes feature enormous walk-in closets, spacious dressing rooms, and plenty of easy-to-reach built-in cabinets. Garages are also getting bigger to accommodate the ever-popular SUVs and other large vehicles.
10. Eastern Ideas in Home Design
Feng Shui, Vástu Shástra, and other Eastern philosophies have been guiding builders since ancient times. Today these principles are gaining respect in the West. According to believers, you will feel the positive effects of Eastern ideas on your health, prosperity, and relationships.
Full Post

Michael Graves (1934 – Present)
Architect and Product Designer – Princeton, New Jersey
Borrowing heavily from the past, architect Michael Graves combines whimsy and sophistication. His buildings often incorporate columns, pediments, arches, and other historic details.
Michael Graves is often credited with moving American architectural thought from abstract modernism to post-modernism. Graves founded his practice in Princeton, New Jersey in 1964 and taught at Princeton University in New Jersey for almost 40 years. His works range from grand projects such as the Public Services Building in Portland Oregon to playful designs for furniture, teapots, and other household items.
Borrowing heavily from the past, Graves uses columns, pediments, arches, and other historic details. His buildings often combine whimsy and sophistication. Michael Graves was, perhaps, at his most playful when he designed the Dolphin and Swan Hotels for the Walt Disney World Resort in Florida. The Dolphin Hotel is a turquoise and coral pyramid. A 63-foot-dolphin sits on top, and water cascades down the side. The Swan Hotel has a gently curved roof-line topped with 7-foot swans. The two hotels are connected by an awning-sheltered walkway over a lagoon.
Michael Graves is also known for designing furnishings, artifacts, jewelry, and dinnerware for companies such as Disney, Alessi, Steuben, Phillips Electronics, and Black & Decker. Most recently, Michael Graves is most famous for designing more than 100 products, ranging from a toilet brush to a $60,000 outdoor pavilion, for Target stores.
In 2003, a sudden illness left Michael Graves paralyzed from the waist down. Now confined to a wheelchair, Graves combines his sophisticated and often whimsical approach to design with a deeper understanding of the importance of accessibility.
Distinguished Work:
The Dolphin and Swan Hotels
Team Disney” Building in Burbank, California
Michael Graves’ home in New Jersey
Full Post

Frank Gehry (1929 – Present)
“Deconstructivist” Architect, Santa Monica, CA
Inventive and irreverent, Frank Gehry has been surrounded by controversy for most of his career. Using unorthodox materials like corrugated metal and chain link, Gehry creates unexpected, twisted forms that break conventions of building design. His work has been called radical, playful, organic, and sensual.
Early in his career, Frank Gehry designed houses inspired by modern architects such as Richard Neutra and Frank Lloyd Wright. As Gehry’s career expanded, he became known for massive, iconoclastic projects that attracted attention and controversy. Many buildings by Frank Gehry have become tourist attractions, drawing visitors from around the world.
An interesting profile of Frank Gehry may also be seen in the documentary film Sketches of Frank Gehry. Directed by Oscar-winning filmmaker Sydney Pollack, the film begins with Gehry’s original project sketches. Through relaxed, intimate conversations with Frank Gehry, Pollack explores the process of turning those sketches into tangible, three-dimensional models (often made simply of cardboard and scotch tape) and, ultimately, into finished buildings.
Quote:
“I approach each building as a sculptural object, a spatial container, a space with light and air, a response to context and appropriateness of feeling and spirit. To this container, this sculpture, the user brings his baggage, his program, and interacts with it to accommodate his needs. If he can’t do that, I’ve failed.”
Distinguished work:
1978: Gehry House (Gehry’s private residence) in Santa Monica, California
1997: Guggenheim Museum in Bilbao, Spain
2004: Massachusetts Institute of Technology Stata Complex, Cambridge, Massachusetts
1989: Walt Disney Concert Hall in Los Angeles, California
2007: IAC Building in New York City
Awards:
1989: Pritzker Architecture Prize
1992: Wolf Prize in Art, the Wolf Foundation
1994: Dorothy and Lillian Gish Award for lifetime contribution to the arts
1998: National Medal of Arts
1999: Gold Medal, American Institute of Architects
2000: Lifetime Achievement Award, Americans for the Arts
More than 100 awards from the American Institute of Architects
Full Post
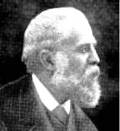
Antoni Gaudí (1852 – 1926)
Spanish Modernist Architect, Catalonia, Spain
Leading the Spanish Modernist movement, Antoni Gaudí has been classified with Gothicism (sometimes called warped Gothicism), Art Nouveau, and Surrealism. He was also influenced by Oriental styles, nature, sculpture, and a desire to go beyond anything that had ever been done before. Defying labels, Antoni Gaudí’s work might be simple called, Gaudí-ism.
While seeking his degree in architecture in Barcelona, Gaudí also studied philosophy, history, and economics. He believed that differences in architecture were caused by society and politics, rather than aesthetics.
Gaudí was granted the title of Architect and presented his first major project, the Mataró Cooperative (a housing project for factory workers), at the Paris World Fair in 1878. Far ahead of his time, only a small portion of the project was actually built, but Gaudí’s name became known and he met Eusebi Güell, who would become a very close friend as well as a patron.
In 1882, Gaudí began work on his greatest project, the Sagrada Familia church, taking over from Francisco de Paula del Villar. For nearly 30 years, Gaudí worked on Sagrada Familia and other projects simultaneously, until 1911, when he decided to devote himself exclusively to the church. During the last year of his life, Gaudí lived in his studio at Sagrada Familia.
Tragically, in June, 1926, Gaudí was run over by a tram. Because he was poorly dressed, he was not recognized and taxi drivers refused to take a “vagabond” to the hospital (they were later fined by the police). Gaudí died five days later, and was buried in the crypt of the building to which he had devoted 44 years of his life, the as-yet unfinished Sagrada Familia.
During Gaudí’s lifetime, official organizations rarely recognized his talent. The City of Barcelona often tried (unsuccessfully) to stop or limit Gaudí’s work because it exceeded city regulations, and the only project the City ever assigned him was that of designing streetlights. He received the Building of the Year award for his least impressive building, Casa Calvet.
Distinguished work:
1882-Present: Sagrada Familia
1886-1890: Palau Güell
1898-1900: Casa Calvet
1900-1914: Parque Güell
1906-1910: Casa Milà
Full Post

Sir Norman Foster (1935 – Present)
High Tech Architect – Manchester, England
Born in a working class family, Norman Foster did not seem likely to become a famous architect. Although he was a good student in high school and showed an early interest in architecture, he did not enroll in college until he was 21 years old. Foster won numerous scholarships during his years at Manchester University, including one to attend Yale University in the United States.
At the beginning of his career, Foster worked as a member of the successful “Team 4” firm with his wife, Wendy Foster, and the husband and wife team of Richard Rogers and Sue Rogers. His own firm, Foster Associates, was founded in London in 1967.
Foster Associates became known for “High Tech” design that explored technological shapes and ideas. In his work, Sir Norman Foster often uses off-site manufactured parts and the repetition of modular elements. The firm frequently designs special components for these high-tech modernist buildings.
Distinguished work:
1977: Sainsbury Centre, Norwich, UK
1979-86: Hong kong and Shanghai Bank, Hong Kong
1987-1991: Century Tower Bunkyo-ku, Tokyo, Japan
1987-1997: American Air Museum, Duxford, UK
1992-99: New German Parliament, Berlin, Germany
2008: Terminal T3, Beijing, China
Awards and Honors:
1999: Pritzker Architecture Prize
1997: Appointed by the Queen to the Order of Merit
1990: Knighthood from the Queen of England
1983: RIBA Royal Gold Medal
Full Post
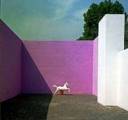
Luis Barragan House (1947)
Location: Tacubaya, Mexico City, Mexico
Architect: Luis Barragan
On a sleepy Mexican street, the former home of the Pritzker Prize-winning architect Luis Barragán is quiet and unassuming. However, beyond its stark facade, the Barragán House is a showplace for his use of color, form, texture, light, and shadow.
Barragán’s style was based on the use of flat planes (walls) and light (windows). The high-ceilinged main room of the house is partitioned by low walls. The skylight and windows were designed to let in plenty of light and to accentuate the shifting nature of the light throughout the day. The windows also have a second purpose – to let in views of nature. Barragán called himself a landscape architect because he believed that the garden was just as important as the building itself. The back of Luis Barragán House opens onto the garden, thus turning the outdoors into an extension of the house and architecture.
Luis Barragán was keenly interested in animals, particularly horses, and various icons drawn from popular culture. He collected representative objects and incorporated them into the design of his home. Suggestions of crosses, representative of his religious faith, appear throughout the house. Critics have called Barragán’s architecture spiritual and, at times, mystical.
Luis Barragán died in 1988; his home is now a museum celebrating his work.
Full Post
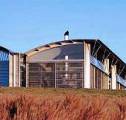
The Magney House (1982)
Location: New South Wales, Australia.
Architect: Glenn Murcutt, architect.
Pritzker Prize winning architect Glenn Murcutt is known for his earth-friendly, energy-efficient designs. The Magney House stretches across a a barren, wind-swept site overlooking the ocean in New South Wales, Australia. The long low roof and large windows capitalize on natural sunlight.
Forming an asymmetrical V-shape, the roof also collects rainwater which is recycled for drinking and heating. Corrugated metal sheathing and interior brick walls insulate the home and conserve energy.
Louvre blinds at the windows help regulate the light and temperature.
Full Post
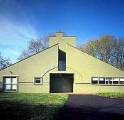
The Vanna Venturi House (1961)
Location: Philadelphia, Pennsylvania.
Architect: Robert Venturi, a Pritzker Architecture Prize Laureate.
When architect Robert Venturi built this home for his mother, he shocked the world. Postmodern in style, the Vanna Venturi house flew in the face of Modernism and changed the way we think about architecture.
The design of Vanna Venturi House appears deceptively simple. A light wood frame is divided by a rising chimney. The house has a sense of symmetry, yet the symmetry is often distorted. For example, the façade is balanced with five window squares on each side. The way the windows are arranged, however, is not symmetrical. Consequently, the viewer is momentarily startled and disoriented. Inside the house, the staircase and chimney compete for the main center space. Both unexpectedly divide to fit around each other.
Combining surprise with tradition, the Vanna Venturi House includes numerous references to historic architecture. There are suggestions of Michaelangelo’s Porta Pia in Rome, the Nymphaeum at Palladio, and Alessandro Vittoria’s Villa Barbaro at Maser.
The radical house Venturi built for his mother is frequently discussed in architecture and art history classes and has inspired the work of many other architects.
Full Post
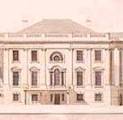
The White House (1792)
Location: 1600 Pennsylvania Avenue, Washington, D.C.
Architect: James Hoban (Original Architect)
The presidential home has seen conflict, controversy and surprising transformations. Originally, plans for a “President’s Palace” were developed by artist and engineer Pierre Charles L’Enfant. Working with George Washington to design a capital city for the new nation, L’Enfant envisioned a majestic home approximately four times the size of the present White House.
At George Washington’s suggestion, Irish-born architect James Hoban traveled to the federal capital and submitted a plan for the presidential home. Eight other architects also submitted designs, but Hoban won. The “White House” proposed by Hoban was a refined Georgian mansion in the Palladian style. Built of pale gray sandstone, it would have three floors and more than 100 rooms.
On Oct. 13, 1792, the cornerstone was laid. Although he never lived in the presidential house, President Washington oversaw the construction. Most of the labor was done by African Americans, some free and some slaves.
In 1800, when the home was almost finished, America’s second president, John Adams and his wife Abigail moved in. Costing $232,372, the house was considerably smaller than the grand palace L’Enfant had envisioned.
Only thirteen years after the house was completed, disaster struck. The War of 1812 brought invading British armies who set the house afire. James Hoban rebuilt it according to the original design, but this time the sandstone walls were painted white.
The next major renovation began in 1824. Appointed by Thomas Jefferson, designer and draftsman Benjamin Henry Latrobe who added the graceful portico. This pedimented roof supported by columns transforms the Georgian home into a neoclassical estate.
Over the decades, the presidential home underwent many more renovations. In 1835, running water and central heating were installed. Electric lights were added in 1901. Although the building was often called the “White House,” the name did not become official until 1902, when President Theodore Roosevelt adopted it.
Yet another disaster struck in 1929 – A fire swept through the West Wing. Then, after World War II, the two main floors of the building were gutted and completely renovated. For most of his presidency, Harry Truman was not able to live in the house.
Today, the home of America’s president has six floors, seven staircases, 132 rooms, 32 bathrooms, 28 fireplaces, 147 windows, 412 doors and 3 elevators.
Full Post
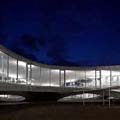
Did you know…
Architects have their own annual award ceremony like the “Oscars”. The Pritzker Architecture prize is an international recognition, which is awarded each year to a living architect for significant achievement. It was established by the Pritzker family of Chicago through their Hyatt Foundation in 1979. Often referred to as “architecture’s Nobel” and “the profession’s highest honor,” it is granted annually. The award consists of $100,000 (US) and a bronze medallion. The award is conferred on the laureate at a ceremony held at an architecturally significant site throughout the world. Past winners included Frank Gehry, Philip Johnson, and Richard Meier, among others. The 2010 laureates are Kazuyo Sejima and Ryue Nishizawa, partners in the architectural firm, SANAA, from Japan.
Full Post

Green Architecture
What exactly is green architecture?
Green architecture, also known as sustainable design, is simply a method of design that minimizes the impact of building on the environment. It can be organized into several areas of application, as follow:
Sustainability
Green buildings are not only be designed for a present use, but consideration is also be given to future uses as well. An adaptable structure can be “recycled” many times over the course of its useful life. The materials used in its construction are designed to facilitate ease of recycling and reprocessing of materials.
Materials
Green design reduces the dependence on resource intensive materials. Today, there are an increasing number of products available made from efficient, earth-friendly, or recycled materials. Materials that minimize waste or can be recycled, help contribute to an efficient and environmentally sensitive construction process.
Energy Efficiency
Another important aspect of green design is the integration of energy efficient mechanical systems and conservation methods. Green buildings are designed to reduce or eliminate the dependence on fossil fuels and to minimize waste through the use of sustainable energy strategies.
Land Use
Site selection and building orientation play a critical role in green design. A green building is located to take advantage of its climate and surroundings. These conditions not only affect the efficiency of a building, but of the community as a whole.
Waste Reduction
Green buildings are designed to eliminate waste by using recycled products, and efficient use of materials. The ideal green building would create no waste either during construction or use so the impact on the environment and resources is minimized.
Summary
Green architecture is quickly becoming accepted as a socially responsible and logical means of construction. As natural resources dwindle, green design will take a critical role in our built environment.
Full Post
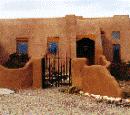
Earth Architecture
Buildings made with earth are economical, energy-saving, environmentally-friendly, and sustainable. Earth architecture includes adobe, cob, straw, and compressed earth blocks.
Compressed Earth Block
Compressed Earth Blocks, or CEBs, are construction blocks made with clay, sand, and a stabilizing ingredient such as lime or Portland cement. The earth mixture is poured into a hydraulic press machine. Since they are machine-made, compressed earth blocks are uniform in size and shape.
Cob Houses
Cob houses are made of clay-like lumps of soil, sand, and straw. Unlike adobe and straw bale construction, cob does not use bricks or blocks. Instead, wall surfaces can be sculpted into smooth, sinuous forms. A cob home may have sloping walls, arches and lots of wall niches. They are one of the most durable types of earth architecture. Because the mud mixture is porous, cob can withstand long periods of rain without weakening. They are suitable for the desert or for very cold climates.
Earth Sheltered
Earth sheltered, or underground, houses lie mostly beneath the ground surface. The surrounding soil provides natural insulation, making these houses inexpensive to heat and cool. The best location for an earth sheltered house is on a well-drained hillside. Windows facing the south or an overhead skylight will fill the interior with sunshine. Earth sheltered homes are typically made of concrete. Construction costs can run 10% higher than that of a conventional house.
Straw Bale
In the African prairies, houses have been made of straw since the Paleolithic times. Straw construction became popular in the American Midwest when pioneers discovered that no amount of huffing and puffing would blow down hefty bales of straw and grass. Modern day “pioneers” who are building and living in these homes say that building with straw instead of conventional materials cuts the construction costs by as much as half.
Rammed Earth
Rammed earth construction resembles adobe construction, but since adobe requires dry weather so that the bricks can harden enough to build walls, in rainy parts of the world, builders developed “rammed earth” construction. A mixture of soil and cement are compacted into forms. Later, the forms are removed and solid earth walls remain. Rammed earth buildings are environmentally-friendly and fire and termite resistant.
Adobe
Adobe is a term widely used in the southwestern United States and Spanish speaking countries. Although the word is often used to describe an architectural style, adobe is actually a building material. Adobe “bricks” are usually made with tightly compacted earth, clay, and straw. However, construction methods and the composition of the adobe will vary according to climate and local customs.
Full Post
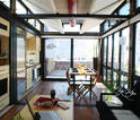
Energy Saving Architecture
Earth-Friendly, Energy-Efficient Design helps slow Global Warming
The most exciting houses being built today are energy-efficient, sustainable, and thoroughly green. From solar-powered dwellings to homes underground, some of these new houses are entirely “off the grid,” generating more power than they actually use. But even if we aren’t ready for a radical new house, we can lower utility bills through energy-efficient remodeling.
Solar Homes
Using only power from the sun, these homes provide enough energy to operate televisions, computers, laundry machines, stoves, heating and cooling units, and other modern-day appliances. Some older homes can be converted to solar without harming their architectural charm. Plus, converting to solar can be surprisingly affordable, thanks to tax rebates and other cost-cutting incentives.
Energy saving homes
You don’t have to build a whole new house to reduce your impact on the environment. Adding insulation, repairing windows, and even hanging thermal drapes can yield surprising savings. Even changing lightbulbs and replacing showerheads will help.
Nature homes
The most energy-efficient houses function like living things. They are designed to capitalize on the local environment and to respond to the climate. Made from simple materials found locally, these homes blend into the landscape. Ventilation systems open and close like petals and leaves, minimizing the need for air conditioning.
Smaller size homes
More and more people are scaling down from energy-hogging McMansions and choosing compact, comfortable houses that are less expensive to heat and cool. In addition, these homes can minimize power consumption and reduce environmental impact.
Healthy homes
A healthy home nurtures those who dwell inside and also protects the world beyond its walls. Designed with sensitivity for the environment, it is energy-efficient, economical, sustainable, and non-polluting.
Examples of healthy homes:
Homes that are free from toxins
Furnishings arrangement and storage for comfort and ease
Dust-free, moisture vented rooms
Areas for exercise and relaxation
Sun drenched rooms
Mood-enhancing colors
Soothing sounds
Quiet places for reflection
Simplicity and moderation
Bring nature indoors
Full Post
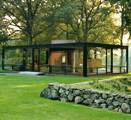
Glass House (1949)
Location: New Canaan, Connecticut
Architect: Philip Johnson
The glass house designed by Philip Johnson has been called one of the world’s most beautiful and yet least functional homes. Johnson did not envision it as a place to live so much as a stage and a statement. The house is often cited as a model example of the International Style.
Johnson’s glass house is symmetrical and sits solidly on the ground. The quarter-inch thick glass walls are supported by black steel pillars. The interior space is divided by low walnut cabinets and a brick cylinder that contains the bathroom. The cylinder and the brick floors are a polished purple hue.
Philip Johnson used his house as a “viewing platform” to look out at the landscape. He often used the term “Glass House” to describe the entire 47-acre site. In addition to the Glass House, the site has ten buildings designed by Johnson at different periods of his career. It was Johnson’s private residence, and many of his Bauhaus furnishings remain there. In 1986, Johnson donated the Glass House to the National Trust, but continued to live there until his death in 2005.
Full Post
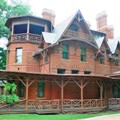
Mark Twain House (1874)
Location: Hartford, Connecticut
architect: Edward Tuckerman Potter
Before he became famous for his novels, Samuel Clemens (“Mark Twain”) married into a wealthy family. Samuel Clemens and his wife Olivia Langdon asked the noted architect Edward Tuckerman Potter to design a lavish “poet’s house” on Nook Farm, a pastoral neighborhood in Hartford, Connecticut.
Edward Tuckerman Potter’s design for the Clemens home was bright and whimsical. With brilliantly colored bricks, geometric patterns, and elaborate trusses, the 19-room mansion became a hallmark of what came to be known as the Stick Style of architecture.
Taking the pen name Mark Twain, Samuel Clemens wrote his most famous novels in this house, including The Adventures of Tom Sawyer and The Adventures of Huckleberry Finn. The house was sold in 1903. Samuel Clemens died in 1910.
Full Post
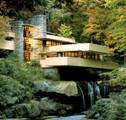
Fallingwater (1935)
Location: 1413 Mill Run Road, Mill Run, Pennsylvania, USA
Architect: Frank Lloyd Wright
Fallingwater may look like a loose pile of concrete slabs about to topple into the stream, but there is no danger of that! The slabs are actually anchored through the stonework of the hillside. Also, the largest and heaviest portion of the house is at the rear, not over the water. And, finally, each floor has its own support system.
When you enter the recessed front door of Fallingwater, your eye is first drawn to a far corner, where a balcony overlooks the waterfall. To the right of the entryway, there is a dining alcove, a large fireplace, and stairs leading to the upper story. A groups of seating offer scenic views.
Full Post
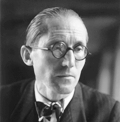
Le Corbusier (1887 – 1965)
Leader of the International Style
Le Corbusier pioneered modernism in architecture and laid the foundation for what became the Bauhaus Movement, or the International Style.
During his long life, Le Corbusier designed buildings in Europe, India, and Russia. Le Corbusier also designed one building in the United States and one in South America.
The earlier buildings by Le Corbusier were smooth, white concrete and glass structures elevated above the ground. He called these works “pure prisms.” In the late 1940s, Le Corbusier turned to a style known as “New Brutalism,” which used rough, heavy forms of stone, concrete, stucco, and glass.
The same modernist ideas found in Le Corbusier’s architecture were also expressed in his designs for simple, streamlined furniture. Immitations of Le Corbusier’s chrome-plated tubular steel chairs are still made today.
Le Corbusier is perhaps best known for his innovations in urban planning and his solutions for low income housing. Le Corbusier believed that the stark, unornamented buildings he designed would contribute to clean, bright, healthy cities. Le Corbusier’s urban ideals were realized in the Unité d’Habitation, or the “Radiant City,” in Marseilles, France. The Unite incorporated shops, meeting rooms, and living quarters for 1,600 people in a 17-story structure. Today, visitors can stay at the Unite in the historic Hotel Le Corbusier.
Distinguished work:
1927-1928: Palace for the League of Nations, Geneva
1929: Villa Savoye, Poissy, France
1931-1932: Swiss Building, Cité Universitaire, Paris
1952: The Secretariat at the United Nations Headquarters, New York
Full Post

Santiago Calatrava (1951)
Architect, engineer and sculptor
Famous for his bridges and train stations, Spanish modernist Santiago Calatrava combines artistry with engineering. His graceful, organic structures have been compared to the works of Antonio Gaudí.
Santiago Calatrava is currently working on a new train and subway station at the World Trade Center site in New York City. Calling Calatrava’s work “open and organic,” the New York Times said that the new terminal will evoke the kind of uplifting spirituality that is needed on Ground Zero. However, reconstruction plans in New York have undergone so many revisions, much of Calatrava’s original vision has been lost.
Distinguished work:
1989: Alamillo Bridge, Seville, Spain
1991: Montjuic Communications Tower, at the 1992 Olympic site in Barcelona, Spain
2001: Milwaukee Art Museum, Quadracci Pavilion, Milwaukee, Wisconsin
2003: Tenerife Concert Hall in Santa Cruz, Tenerife, Canary Islands
Full Post
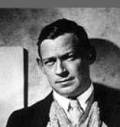
Alvar Aalto (1898 – 1976)
Father of Modern Scandinavian Architecture
Born at the cusp of Modernism, Finnish architect Alvar Aalto became famous for both his buildings and his furniture designs. Aalto’s unique style grew out of a passion for painting and a fascination for the works of cubist artists Pablo Picasso and Georges Braque.
Alvar Aalto’s passion for painting led to the development of his unique architectural style. Cubism and Colage, explored by the painters Pablo Picasso and Georges Braque, became important elements in Alvar Aalto’s work. Alvar Aalto used color, texture, and light to create collage-like architectural landscapes.
Alvar Aalto also became famous for his furniture and glassware design. With his first wife, Aino Mariso, Alvar Aalto founded Artek, a company that continues to sell innovative furnishings.
Distinguished work:
1938-39: Finnish Pavilion, New York’s World Fair
1946-49: Baker House, Massachusetts Institute of Technology, Cambridge, MA
1967-75: Finlandia Hall, Helsinki, Finland
Full Post
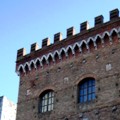
Battlement
A design for a parapet that has alternating solid parts and openings, originally used for defense, but later used as a decorative motif.
Full Post
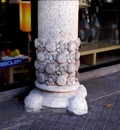
Base
The division of a column on which the shaft is placed, or the lower part of a pillar or wall. The torus and scotia form the elements of the base.
Full Post
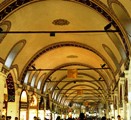
Barrel Vault
Originally found in Roman architecture, an extended arch shape covering a walkway, gallery or entrance.
Full Post
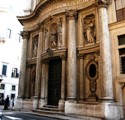
Baroque
A style of architecture that is characterized by sculptural, undulating surfaces, ovals instead of circles, and exaggerated classically based forms.
Full Post

Bargeboard
Bargeboard was used in early English wood construction. Now it is term for the decorative wooden edging on Gothic Revival and Victorian houses.
Full Post
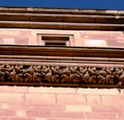
Band
A continuous horizontal molding or fascia around a building or on a wall that makes a division in the wall.
Full Post
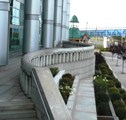
Balustrade
A railing system, generally around a balcony or on a second level, consisting of balusters and a top rail.
Full Post

Baluster
A vertical member used to support a stair railing or a railing in a continuous banister.
Full Post

Balcony
A platform projecting from a wall directly outside a door on an upper level of a building. Balconies can be continuous (wraparound), that is, having several doors open onto them, or discrete, that is, accessible through, and adjacent to, one door alone.
Full Post
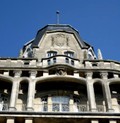
Art Deco-Art Nouveau
An early twentieth-century decorative style characterized by ornate craftsmanship and colourful ornament.
Full Post

Architrave
The lowest division of the entablature in classical architecture. The main lintel or beam spanning from column to column. Concentric arch moldings which make an archivolt are also considered architraves.
Full Post
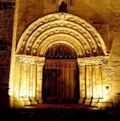
Arch
A basic architectural structure composed of bricks or stones so arranged as by mutual pressure to support one another.
Full Post

Arcade
A series of arches, either open or closed with masonry, supported by columns or piers.
Full Post
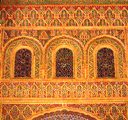
Arabesque
Used by the Arabs and Saracens (or Moors) in Spain, this ornament is a painted, inlaid or mosaic low relief of geometric or botanical patterns.
Full Post
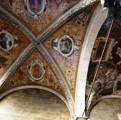
Appliqué
An ornamental or decorative material applied to the finish of a structure, not of the structure’s original material.
Full Post
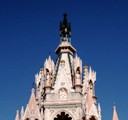
Apex
The highest point of a structure. The apex can be plain or decorated with an acroterion, an acropodium, a symbol, or a finial.
Full Post

Addorsed
Having animals, fish or figures placed back to back in decorative bas relief, sculpture, or tapestries. These are generally Renaissance or Baroque.
Full Post

Acropodium
An elevated plinth or pedestal bearing a statue, generally raised above the substructure.
Full Post
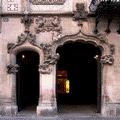
Accolade
Two ogee curves meeting in the middle to form a decorative treatment, used over an arch, door, or window.
Full Post
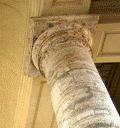
Abacus
The uppermost portion of a capital directly below the entablature or the arch spring. Usually these are just plain square slabs, but sometimes they are molded or decorated.
Full Post
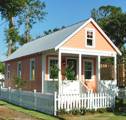
Katrina Cottages (2006 – Present)
Inspired by the need for emergency housing after Hurricane Katrina, this cozy cottage took America by storm.
History:
In 2005, many homes and communities along America’s Gulf Coast were destroyed by Hurricane Katrina and the floods that followed. Architects responded to the crisis by designing low-cost emergency shelters. The Katrina Cottage was a highly popular solution because its simple, traditional design suggested the architecture of a cozy turn-of-the-century house.
The original Katrina Cottage was developed by Marianne Cusato and other leading architects. Cusato’s 308-square foot prototype was later adapted to create a series of about two dozen different versions of the Katrina Cottage designed by a variety of architects and firms.
Katrina Cottages are typically small, ranging from less than 500 square feet up to about 1,000 square feet. A limited number of Katrina Cottage designs are 1,300 square feet and larger. While size and floor plans can vary, Katrina Cottages are prefab houses constructed from factory-made panels. For this reason, Katrina Cottages can be built quickly (often within a few days) and economically. Katrina Cottages are also especially durable. These homes meet the International Building Code and most hurricane codes.
Features:
Usually (not always) one story
Front porch
Turn-of-the century details such as turned columns and brackets
Rot- and termite-resistant siding such as Cementitious Hardiboard
Steel studs
Steel roof
Moisture and mold resistant drywall
Energy-efficient appliances
Full Post
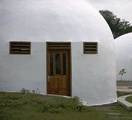
Monolithic Dome (1975 – Present)
Also known as EcoShells, Monolithic Domes can survive tornadoes, hurricanes, earthquakes, fire, and insects.
History:
A Monolithic Dome is a one-peice structure made with concrete and rebar (ridged steel rods). The Monolithic Dome Institute uses the term EcoShells (Economical, Eco-Friendly and Thin-Shell) to describe the monolithic dome structures they developed.
The idea of constructing dome-shaped structures dates back to prehistoric times, but the development of modern concrete and steel Monolithic Domes is credited to designer David B. South. In 1975, he worked with his brothers Barry and Randy to construct a dome-shaped potato storage facility in Shelley, Idaho. Measuring 105 feet round and 35 feet high, the structure is considered the first modern Monolithic Dome. David B. South patented the process and established an enterprise for constructing Monolithic Dome homes, schools, churches, sport stadiums, and commercial buildings.
Advantages:
They use half as much concrete and steel as traditional buildings.
The curved shape of the dome makes it resistant to wind and storm damage.
During earthquakes, they move with the ground instead of collapsing.
They cannot be damaged by fire, rot, or insects.
The thermal mass of the concrete walls makes them energy-efficient.
Features:
A circular concrete slab floor is reinforced with steel rebar.
Vertical steel bars are embedded in the outer edge of the foundation to support the dome.
Blower fans inflate an Airform made of PVC coated nylon or polyester fabrics.
The Airform swells to assume the shape of the structure.
A grid of vertical and horizontal rebar surrounds the exterior of the Airform.
2 or 3 inches of concrete is applied over the rebar grid.
After the concrete is dry, the Airform is removed from the inside. The Airform can be re-used.
Next: Katrina Cottage
Full Post
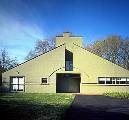
Postmodern (1965 – Present)
Unique, whimsical, and surprising, Postmodern houses give the impression that anything goes. The impossible is not only possible, but exaggerated.
History:
Postmodern (or post-modern) architecture evolved from Modernism, yet it rebels against that style. Modernism is viewed as excessively minimalist, anonymous, monotonous, and boring. Postmodernism has a sense of humor. The style often combines two or more very different elements. A Postmodern house may combine traditional with invented forms or use familiar shapes in surprising, unexpected ways. In other words, postmodern houses often don’t have anything in common with one another, other than their lack of commonality. Postmodern houses may be bizarre, humorous, or shocking, but they are always unique.
Postmodern houses are also sometimes called “Contemporaries,” but a true Contemporary Style house does not incorporate traditional or historical architectural details.
Features:
Forms filled with humor, irony, ambiguity, contradiction
Juxtaposition of styles: Blend of traditional, contemporary, and newly-invented forms
Exaggerated or abstract traditional detailing
Materials or decorations drawn from far away sources
Postmodern Architects; Robert Venturi, Michael Graves, Philip Johnson
Next: Monolithic Dome
Full Post
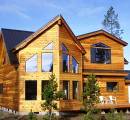
Contemporary (1965 – Present)
Contemporary homes are designed for today’s lifestyles with huge windows and large, open spaces. Some homes have flat roofs. Others have gabled roofs with cathedral ceilings and exposed beams
History:
“Contemporary” describes a catch-all style that can take on many different shapes. A Contemporary home can have the quirkiness of Postmodernism, but it will not express the same kind of irony or humor you find in a Postmodern house. Some Neoeclectic homes are called “Contemporaries,” but a true Contemporary does not use odd mixtures of historic details the way a Neoeclectic house does.
Confused? Your most important clue is the windows: A Contemporary home will always have expansive, very tall panes of glass.
Features:
Odd, irregular shape
Lack of ornamentation
Tall, over-sized windows, some with trapezoid shapes
Open floor plan
Natural materials such as cedar or stone
Harmony with the surrounding landscape
Next: Postmodern (Pomo)
Full Post
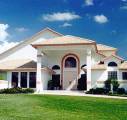
Neo-mediterranean (1965 – Present)
Details from Spain, Italy, and other Mediterranean countries combined with North American ideas to create contemporary Mediterranean or Neo-mediterranean homes.
History:
Neo-mediterranean is a Neoeclectic house style that incoporates a fanciful mix of details suggested by the architecture of Spain, Italy, and Greece, Morocco, and the Spanish Colonies. Realtors often call Neo-mediterrean houses Mediterranean or Spanish.
Neo-mediterranean homes may resemble the much earlier Spanish Revival style. However, they are not careful recreations of Spanish Colonial architecture. If you remove the romantic decorative details, a Neo-mediterranean home is more likely to resemble a no-nonsense, all-American Ranch or Raised Ranch.
Features:
Low-pitched roof
Red roof tiles
Stucco siding
Arches above doors, windows, or porches
Heavy carved wooden doors
Next: Contemporary
Full Post
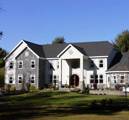
Neoeclectic (1965 – Present)
Recent homes incorporate many styles. Architects and designers call this new stylistic mix Neoeclectic, or Neo-eclectic.
History:
During the late 1960s, a rebellion against modernism and a longing for more traditional styles influenced the design of modest tract housing in North America. Builders began to borrow freely from a variety of historic traditions, offering Neoeclectic (or, Neo-eclectic) houses that were “customized” using a mixture of features selected from construction catalogs. These homes are sometimes called Postmodern because they borrow from a variety of styles without consideration for continuity or context. However, Neoeclectic homes are not usually experimental and do not reflect the artistic vision you would find in a truly original, architect-designed postmodern home.
A Neoeclectic home can be difficult to describe because it combines many styles. The shape of the roof, the design of the windows, and decorative details may be inspired by several different periods and cultures.
Critics use the term McMansion to describe a Neoeclectic home that is over-sized and pretentious. Coined from the McDonald’s fast food restaurant, the name McMansion implies that these homes are hastily assembled using cheaply-made materials and a menu of mix-and-match decorative details.
Features:
Constructed in the 1960s or later
Historic styles imitated using modern materials like vinyl or imitation stone
Details from several historic styles combined
Details from several cultures combined
Brick, stone, vinyl, and composite materials combined
Next: Neo-mediterranean
Full Post

Swiss Miss (1958 – 1960s)
“Swiss Miss” houses combine the charm of a Swiss chalet with the tropical flavor of a Polynesian hut.
History:
Swiss Miss is an informal name given to a variation of the A-Frame house style. Created by draftsman Charles Dubois, a Swiss Miss house resembles a Swiss chalet with tropical, Tiki details.
The Alexander Construction company built fifteen Swiss Miss houses in Palm Springs, California. Other firms built similar homes elsewhere in the United States, but Swiss Miss remained a rare, novelty style, mainly associated with Palm Springs.
Features:
An enormous central gable dominates the front facade
The gable eaves often (but not always) extend almost to the ground
Narrow rectangular posts may be used to support the gable
In some homes, an overlapping second gable may rise above the central gable
An open living area is placed beneath the central gable
Roofs over adjacent rooms may be flat
Post-and-beam construction
Wooden tongue-in-groove or board-and-batten exterior
Stone walls by the main entrance
Stone chimney
Enormous windows
Next: Neoeclectic
Full Post
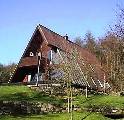
A-frame (1957 – Present)
With a dramatic, sloping roof and cozy living quarters, an A-frame style house is ideal for wintery regions with lots of snow.
History:
Triangular and tee-pee shaped homes date back to the dawn of time, but architect Andrew Geller turned an old idea into a revolutionary concept in 1957 when he built an “A-frame” house in Long Island, New York. Named for the distinctive shape of its roofline, Geller’s design won international attention when it was featured in the New York Times. Soon, thousands of A-frame homes were built around the world.
The steep slope of the A-frame roof is designed to help heavy snow to slide to the ground, instead of remaining on top of the house and weighing it down. At the same time, the sloped roof provides two other benefits. It creates a half floor at the top of the house which can be used for lofts or storage space, and, since the roof extends down to the ground and doesn’t need to painted, it minimizes the amount of exterior maintenance required on the house. On the other hand, the sloped roof creates a triangular “dead space” at the base of the walls on each floor. A-frame houses have limited living space and are usually built as vacation cottages for the mountains or beach.
Features:
Triangular shape
Steeply sloping roof that extends to the ground on two sides
Front and rear gables
Deep-set eaves
1½ or 2½ stories
Many large windows on front and rear façades
Small living space
Few vertical wall surfaces
Next: Swiss Miss Houses
Full Post
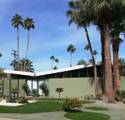
Alexander Houses (1955 – 1965)
Real estate developers Robert and George Alexander captured the spirit of mid-century modernism, building more than 2,500 tract homes in southern California.
History:
During the late 1950s and early 1960s, the George Alexander Construction Company partnered with several architects to develop a unique approach to tract housing. Although the company worked in and near Palm Springs, California, the houses they built were imitated across the United States.
The Alexander Construction Company gave their homes a variety of roof lines and exterior details, making each home seem unique. But, behind their facades, Alexander Homes shared many similarities.
Features:
Post-and-beam construction
Expansive windows
No moldings or trim around windows and doors
Breezeway connecting carport to living quarters
Open floor plans
Three-quarter high wall partitions
Fiberglass or iron screens and walls with decorative cutouts
Idiosyncratic rooflines: Flat, slanted, or butterfly-shaped
Exposed ceiling beams
Exteriors finished with two-tone wood, patterned brick, or decorative concrete block
Next: A-frame style
Full Post
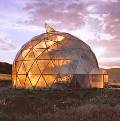
Geodesic Dome (1954 – Present)
Fuller’s invention promised to provide affordable, energy-efficient housing for a troubled planet.
History:
Developed by Buckminster Fuller in 1954, the Geodesic Dome was promoted as the world’s strongest, most economical, lightweight structure. The ingenious engineering of the geodesic dome allows it to cover a wide stretch of space without using internal supports. The geodesic dome design was patented in 1965.
Geodesic Domes are ideal for emergency housing and mobile shelters such as military camps. However, the innovative geodesic shape has been adopted for elegant, upscale housing.
Next: Alexander Houses
Full Post
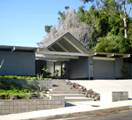
Eichler Houses (1949 – 1974)
An Eichler House is essentially a one-story Ranch, but Eichler’s company reinvented the style, creating a revolutionary new approach to suburban tract housing.
History:
Real estate developer Joseph Eichler brought a fresh, new modernist approach to affordable tract housing. Eichler Homes, constructed about 11,000 houses in California. Many other builders across the United States imitated the design ideas.
In Palm Springs, California, the Alexander Construction Company also pioneered modernist approaches to suburban housing, building thousands of open, sophisticated Alexander Homes.
Features:
Post-and-beam construction
Concrete slab foundation
Long front facade with attached carport
An open-air courtyard at the entrance
Floor-to-ceiling windows
Sliding glass doors
Radiant heat in the floors
Exposed ceiling beams
Next: Geodesic Dome
Full Post
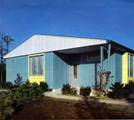
Lustron Homes (1948 – 1950s)
Made of steel coated with porcelain enamel, Lustron Homes were manufactured like cars and transported across the USA.
History:
At the end of World War II, the United States didn’t have enough housing for the 12-million soldiers returning home. President Harry Truman pressured builders and suppliers to construct affordable housing. One of the most promising ventures was the Lustron Home by businessman and inventor Carl Strandlund. Vowing to mass-produce steel houses at the rate of 100 a day, Strandlund landed $37 million in government loans.
The first Lustron house was produced in March 1948. Over the next two years, 2,498 Lustron Homes were manufactured. The steel houses were made like cars on conveyor belts. Flatbed trucks transported the Lustron panels to 36 states, where they were assembled on concrete slabs. Assembly took about two weeks. The completed house cost about $10,000, not including foundations and the lot.
Orders for some 20,000 Lustron Homes poured in, but by 1950 the Lustron Corporation was bankrupt. Today, well-preserved Lustron homes are scarce. Many have been demolished. Others have been altered as homeowners added drywall walls and new exterior siding.
Features:
One-story with a rectangular Ranch Style shape
Roof and walls made of prefabricated steel panels
Panels coated with colored porcelain enamel (the same finish found on bathtubs and appliances)
Four factory-colored finishes: Desert Tan, Dove Gray, Maize Yellow, or Surf Blue
Magnets or glued-on hooks used to hang pictures on metal walls
Concrete slab foundation
Two or three bedrooms
Radiant heating in the ceiling
Built-in bookcase, china cabinet, and overhead cabinets
Combination washing machine / dishwasher
Next: Eichler Houses
Full Post
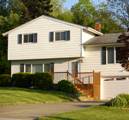
Split-Level Ranch (1945 – 1980s)
In this popular variation of the Ranch house style, a Split-Level Ranch has three or more levels.
History:
A Split-Level Ranch is a Ranch Style house that is divided into several parts. One section is lowered and one section is raised.
Split-level design reflects an approach popularized by American architect Frank Lloyd Wright. Wright believed that houses with “half floors” would blend naturally with the landscape. Living areas could be separated from private areas by just a few steps, rather than a single long staircase.
Features:
The main entrance is usually (although not always) on the center level and opens into the living area. From there, a short flight of stairs leads up to the bedrooms while another short flight of stairs lead down to the garage.
Next: Lustron Homes
Full Post
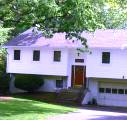
Raised Ranch (1945 – 1980s)
A traditional Ranch Style house is only one story, but a Raised Ranch raises the roof to provide extra living space.
History:
In this variation, the home has two stories. The lower story is at ground level or partially submerged below grade. From the main entrance, a full flight of stairs leads to the main living areas on the upper level.
The Raised Ranch style has been adapted to take on a variety of forms. Neo-Mediterranean, Neo-Colonial, and other contemporary styles are often applied to the simple, practical Raised Ranch shape. Split-level homes may also be described as a variation on the Raised Ranch style. However, a split-level home has three stories or more.
Features:
Two stories
Attached garage
Partially submerged basement with finished rooms and windows
Low-pitched gable roof
Asymmetrical
Large windows: double-hung, sliding, and picture
Sliding glass doors leading to a back yard patio
Little decorative detailing, aside from decorative shutters and porch-roof supports
Variations on the Raised Ranch Style:
Next: Split-Level Ranch Style
Full Post

Ranch Style (1945 – 1980s)
One-story Ranch Style homes are so simple some critics say they have no style. Known as American Ranch, Western Ranch, or California Rambler, Ranch Style houses can be found in nearly every part of the United States.
History:
The earth-hugging Prairie Style houses pioneered by Frank Lloyd Wright and the informal Bungalow styles of the early 20th century paved the way for the popular Ranch Style.
After World War II, real estate developers turned to the simple, economical Ranch Style to meet the housing needs of returning soldiers and their families. The briefly popular Lustron Homes were essentially Ranch houses made of metal. Because so many Ranch houses were built quickly according to a cookie-cutter formula, the Ranch Style later became known as ordinary and, at times, slipshod.
However, during the late 1950s and 1960s, a few real estate developers re-invented the style, giving the conventional one-story Ranch House a modernist flair. Sophisticated Eichler and Alexander Homes were imitated across the United States. setting a new standard for one-story suburban housing.
Features:
Single story
Low pitched gable roof
Deep-set eaves
Horizontal, rambling layout: Long, narrow, and low to the ground
Rectangular, L-shaped, or U-shaped design
Large windows: double-hung, sliding, and picture
Sliding glass doors leading out to patio
Attached garage
Simple floor plans
Emphasis on openness (few interior walls) and efficient use of space
Built from natural materials: Oak floors, wood or brick exterior
Lack decorative detailing, aside from decorative shutters
Next: Raised Ranch Style
Full Post
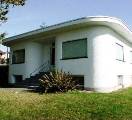
Art Moderne (1930s – 1950s)
With the sleek appearance of a modern machine, Art Moderne – or, Streamline Moderne – houses expressed the spirit of a technological age.
History:
The sleek Art Moderne style originated in the Bauhaus movement, which began in Germany. Bauhaus architects wanted to use the principles of classical architecture in their purest form, designing simple, useful structures without ornamentation or excess. Building shapes were based on curves, triangles, and cones. Bauhaus ideas spread worldwide and led to the International Style in the United States. Modern art, architecture, and fashion became popular just as the Art Deco style was falling out of favor. Many products produced during the 1930s, from architecture to jewelry to kitchen appliances, expressed the new Art Moderne ideals.
Art Moderne houses were also practical because these simple dwellings were so easy and economical to build. However, the Art Moderne or Streamline Moderne style was also favored for chic homes of the very wealthy.
Features:
Asymmetrical
Low, horizontal shape
Flat roof
No cornices or eaves
Smooth, white walls
Streamlined appearance
Rounded corners
Glass block windows and wraparound windows
Windows in horizontal rows
Porthole windows and other nautical details
Aluminum and steel window and door trim
Mirrored panels
Steel balustrades
Open floor plans
Next: Ranch style
Full Post
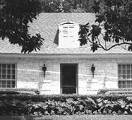
French Eclectic (1915 – 1945)
French Eclectic homes combine a variety of influences from the architecture of France.
History:
After World War I, soldiers returning to the United States and Canada brought a keen interest in French housing styles. Building plan books and home magazines began to feature modest homes inspired by French building traditions. Grand homes were constructed with a fanciful mix of French details.
French Normandy House Style: Borrows ideas from Normandy, where barns were attached to the living quarters. Grain or ensilage was stored in a central turret. The Norman Cottage is a cozy and romantic style that features a small round tower topped by a cone-shaped roof. Other Normandy homes resemble miniature castles with arched doorways set in imposing towers.
French Provincial House Style: Tends to be square and symmetrical. They resemble small manor homes with massive hipped roofs and window shutters. Frequently, tall second floor windows break through the cornice. French Provincial homes do not have towers.
Features:
Brick, stone, or stucco siding
Hipped roof
Flared eaves
Dormers
Multi-paned windows
Some French style homes also have:
Decorative half-timbering
Round tower at entryway
Arched doorway
Next: Art Moderne
Full Post
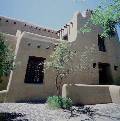
Pueblo Revival (1912 – Present)
Because they are built with adobe, Pueblo homes are sometimes called Adobes. Modern Pueblos are inspired by homes used by Native Americans since ancient times.
History:
Since ancient times, Pueblo Indians built large, multi-family houses, which the Spanish called pueblos (villages). In the 17th and 18th centuries, the Spanish made their own Pueblo homes, but they adapted the style. They formed the adobe into sun-dried building blocks. After stacking the blocks, the Spaniards covered them with protective layers of mud.
Pueblo Revival houses became popular in the early 1900s, mainly in California and the southwestern United States. During the 1920s, aviation pioneer Glenn Curtiss and his partner James Bright introduced their own version of Pueblo Revival architecture to Florida. In the region that is now Miami Springs, Curtiss and Bright built an entire development of thick-walled buildings made of wood frame or concrete block.
Modern day Pueblo homes are often made with concrete blocks or other materials covered with adobe, stucco, plaster, or mortar.
Features:
Massive, round-edged walls made with adobe
Flat roof with no overhang
Stepped levels
Rounded parapet
Spouts in the parapet to direct rainwater
Vigas (heavy timbers) extending through walls to support the roof
Latillas (poles) placed above vigas in angled pattern
Deep window and door openings
Simple windows
Beehive corner fireplace
Bancos (benches) that protrude from walls
Nichos (niches) carved out of wall for display of religious icons
Brick, wood, or flagstone floors
Due to Spanish influence, Pueblo Revival homes may also have these features:
Porches held up with zapatas (posts)
Enclosed patios
Heavy wooden doors
Elaborate corbels
Variations of the Pueblo Revival style:
Pueblo Deco. Combining Pueblo Revival with Art Deco architecture.
Santa Fe Style. This type of Pueblo became the standard in New Mexico.
Contemporary Pueblo. Stripped down, unornamented Pueblos without posts, beams, or vigas.
Territorial Pueblo. Corners are square instead of rounded. Windows are framed with straight wooden moldings.
Next: French Eclectic
Full Post
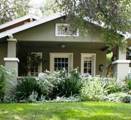
Bungalow (1905 – 1930s)
California Bungalows, Craftsman Bungalows, and Chicago Bungalows were variations of an affordable housing type that swept across America.
History:
The Bungalow is an all American housing type, but it has its roots in India. In the province of Bengal, single-family homes were called bangla or bangala. British colonists adapted these one-story thatch-roofed huts to use as summer homes. The space-efficient floor plan of bungalow houses may have also been inspired by army tents and rural English cottages. The idea was to cluster the kitchen, dining area, bedrooms, and bathroom around a central living area.
The first American house to be called a bungalow was designed in 1879 by William Gibbons Preston. Built at Monument Beach on Cape Cod, Massachusetts, the two-story house had the informal air of resort architecture. However, this house was much larger and more elaborate than the homes we think of when we use the term Bungalow.
Bungalow houses may reflect different architectural styles, such as Craftsman Bungalow, California Bungalow, Spanish Colonial Revival Bungalow, Dutch Colonial Revival Bungalow, etc.
Features:
One and a half stories
Most of the living spaces on the ground floor
Low-pitched roof and horizontal shape
Living room at the center
Connecting rooms without hallways
Efficient floor plan
Built-in cabinets, shelves, and seats
Next: Pueblo revival
Full Post
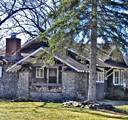
Arts and Crafts (1905 – 1930s)
From cozy bungalows to sprawling Prairie houses, many American homes were shaped by Craftsman ideas.
History:
During the 1880s, John Ruskin, William Morris, Philip Webb, and other English designers and thinkers launched the Arts and Crafts Movement, which celebrated handicrafts and encouraged the use of simple forms and natural materials. In the United States, two California brothers, Charles Sumner Greene and Henry Mather Green, began to design houses that combined Arts and Crafts ideas with a fascination for the simple wooden architecture of China and Japan.
The name “Craftsman” comes from the title of a popular magazine published by the famous furniture designer, Gustav Stickley, between 1901 and 1916. A true Craftsman house is one that is built according to plans published in Stickley’s magazine. But other magazines, pattern books, and mail order house catalogs began to publish plans for houses with Craftsman-like details. Soon the word “Craftsman” came to mean any house that expressed Arts and Crafts ideals, most especially the simple, economical, and extremely popular Bungalow.
A Craftsman house is often a Bungalow, but many other styles can have Arts and Crafts, or Craftsman features.
Features:
Wood, stone, or stucco siding
Low-pitched roof
Wide eaves with triangular brackets
Exposed roof rafters
Porch with thick square or round columns
Stone porch supports
Exterior chimney made with stone
Open floor plans; few hallways
Numerous windows
Some windows with stained or leaded glass
Beamed ceilings
Dark wood wainscoting and moldings
Built-in cabinets, shelves, and seating
Next: Bungalow
Full Post
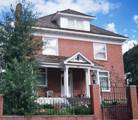
American Foursquare (1895 – 1930s)
The Foursquare style, sometimes called the Prairie Box, can be found in nearly every part of the United States.
History:
The American Foursquare, or the Prairie Box, was a post-Victorian style that shared many features with the Prairie architecture pioneered by Frank Lloyd Wright. The boxy foursquare shape provided roomy interiors for homes on small city lots. The simple, square shape also made the Foursquare style especially practical for mail order house kits from Sears and other catalog companies.
Creative builders often dressed up the basic foursquare form. Although foursquare houses are always the same square shape, they can have features borrowed from any of these styles:
Queen Anne – bay windows, small towers, or “gingerbread” trim
Mission – stucco siding and roof parapets
Colonial Revival – pediments or porticos
Craftsman – exposed roof rafters, beamed ceilings, built-in cabinetry, and carefully crafted woodwork
Features:
Simple box shape
Two-and-a-half stories high
Four-room floor plan
Low-hipped roof with deep overhang
Large central dormer
Full-width porch with wide stairs
Brick, stone, stucco, concrete block, or wood siding
Next: Arts and Crafts (Craftsman)
