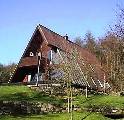
A-frame (1957 – Present)
With a dramatic, sloping roof and cozy living quarters, an A-frame style house is ideal for wintery regions with lots of snow.
History:
Triangular and tee-pee shaped homes date back to the dawn of time, but architect Andrew Geller turned an old idea into a revolutionary concept in 1957 when he built an “A-frame” house in Long Island, New York. Named for the distinctive shape of its roofline, Geller’s design won international attention when it was featured in the New York Times. Soon, thousands of A-frame homes were built around the world.
The steep slope of the A-frame roof is designed to help heavy snow to slide to the ground, instead of remaining on top of the house and weighing it down. At the same time, the sloped roof provides two other benefits. It creates a half floor at the top of the house which can be used for lofts or storage space, and, since the roof extends down to the ground and doesn’t need to painted, it minimizes the amount of exterior maintenance required on the house. On the other hand, the sloped roof creates a triangular “dead space” at the base of the walls on each floor. A-frame houses have limited living space and are usually built as vacation cottages for the mountains or beach.
Features:
Triangular shape
Steeply sloping roof that extends to the ground on two sides
Front and rear gables
Deep-set eaves
1½ or 2½ stories
Many large windows on front and rear façades
Small living space
Few vertical wall surfaces
Next: Swiss Miss Houses