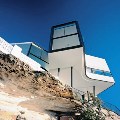
Holman House
High atop a 230-foot seaside cliff outside Sydney, Australia, the 3,498-square foot Holman House is a palace fit for a rock star. The plan is open, maximizing the benefits of sunlight and sea breezes. The concrete core acts as a thermally insulated box, reducing need for heating, even in the mild climate. The lower areas are of rough stone, blending into the local rock. The interior furnishings are natural materials.
Full Post
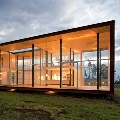
X House
The design clearly pay homage to Phillip Johnson’s iconic Glass House, which is now more than 50 years old. Yet the goal of creating more seamless integration with the surrounding environment, as well as leaving a smaller footprint, are clearly as relevant as ever. The 4,090-square foot X House near Quito, Ecuador is like an expanded, updated Glass House, oriented around a central courtyard.
Designed by Arquitectura X, the X House is recyclable, and features water-saving fixtures and efficient evaporative cooling.
Full Post
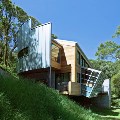
Inverness House
Perched on a steep slope above Tomales Bay in Inverness, California, this unique home was inspired by the rustic character of its surroundings. Designed by Studios Architecture to flow with the natural contours of the hillside, the house is flooded with natural light. It is made with locally sourced pine and takes advantage of passive solar heating and cooling, supplemented with efficient (and cozy!) radiant floors. The 1,840-square foot home also features water-saving technology.
Full Post
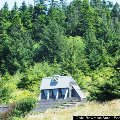
Small House on the Oregon Coast
325 square feet
Obie G. Bowman, Chris Heath
Gold Beach, Oregon
This small, off-grid cabin was designed as a guest house, and visitors are rewarded with sweeping views of the Pacific Ocean. Its “A-frame” shape helps it weather a demanding climate, including winds up to 90 miles per hour.
The small home is powered by solar panels and features gorgeous, locally sourced cedar. The dark concrete floor slab serves as a thermal mass that helps store heat during the day, releasing it in the evening.
Full Post
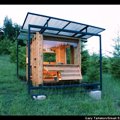
Watershed House
70 square feet
FLOAT Architectural Research and Design
Wren, Oregon
Built for a writer who wanted to channel his own inner Thoreau, the tiny Watershed House has got to offer some of the most stylish living available in 70 square feet. Reducing a cramped feeling, the cabin has lots of openings to let the light and the scenery in.
Watershed is built in a prefabricated process that reduces waste and disturbance to the site. The polycarbonate roof provides shading and diffuses the light, and the windows are double paned for insulation. The cabin even features a small, rain-fed reflecting pool to enhance the aura of contemplation and connection to nature. Think about that the next time you hear someone complain about their small apartment!
Full Post
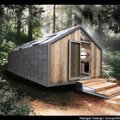
Joshua Tree House
387.5 square feet
Hangar Design Group
Mobile
Would you believe that this space-efficient design features two bedrooms, a kitchen and two bathrooms?
The small-but-comfortable house is prefabricated off site from recyclable metal cladding and wood. Several skylights provide illumination and ventilation, and the plumbing and electrical systems are designed to leave no visible mark on the terrain should the house be picked up and moved to a new vista.
Full Post

Getty’s new exhibition
Overdrive: LA Constructs the Future 1940-1990
Getty Center – Los Angeles
Through July 21, 2013
With Overdrive, at the Getty, we get an opportunity to see much of LA spread out before us in one place. This panoramic view should change the way we perceive its architecture and urbanism.
The exhibit shows how architects creatively interpreted the new conditions of Southern California’s multi-centered suburban metropolis, and how those concepts continued to evolve.
Overdrive is the story of a remarkable creative flowering throughout the second half of the twentieth century in Southern California. Now we can see that it was broader, more diverse, and more inclusive than we generally thought.
Full Post
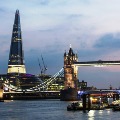
The London Bridge Tower,London
Nicknamed The Shard for its eight jagged vertical glass panels, this Renzo Piano–designed tower has offices, residential floors, and a Shangri-La hotel. Controversial since its completion in mid-2012, the 95-story skyscraper—built in an irregular pyramidal shape—is remaking the iconic London skyline. Visitors can take in the city from the viewing gallery and open-air observation deck on the 72nd floor, situated at a dizzying height of 804 feet.
Full Post

Gardens by the Bay, Singapore
This immersive, slightly trippy garden fantasyland, opened in 2011, is made up of various botanical attractions designed as sustainable public spaces. Highlights include the “Supertree Grove,” a forest of 16-story-high man-made structures covered with living plants and boasting photovoltaic cells that harvest solar energy (the trees are spectacularly illuminated at night), and the Flower Dome, the world’s largest column-less greenhouse—air is cooled at the lower occupied zones through chilled water pipes in ground slabs, while warm air is vented out the top. The conservatory is filled with blooms from all over the world, including a flower-filled field, and constructed from an intricate steel grid and 3,332 glass panels.
Full Post
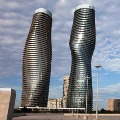
Absolute World Towers, Canada
Another head-turning creation from the nonconformist minds at Beijing-based architectural firm MAD, these twin residential towers (completed in 2012) are so curvaceous in design they’ve been nicknamed the Marilyn Monroe Towers. Located in Mississauga, a suburb of Toronto, the skyscrapers—518 and 589 feet tall, respectively—twist 209 degrees from the base to the top, and have already won accolades from Chicago-based Council on Tall Buildings and Urban Habitat, a nonprofit group of architects and engineers who named them the best tall buildings in the Americas.
Full Post
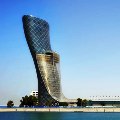
Capital Gate, Abu Dhabi
Dubai typically hogs the limelight with its ambitious projects, but now Abu Dhabi is defying gravity with this glassy 35-story landmark—the world’s furthest-leaning man-made tower. The glinting 18-degree tilt (four times more than that of Pisa’s leaning tower) catches your eye among the city’s jumble of skyscrapers and cranes.
Full Post
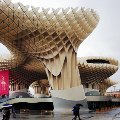
Metropol Parasol – Seville, Spain
If you want to know what Alice felt like in Wonderland, head to Seville, where a trippy new pavilion has sprung up in the Plaza de la Encarnacíon. Undulating blonde timber structures with a honeycomb roof make up the world’s largest wooden building, known by locals as “Setas de la Encarnación,” or the Mushrooms of Incarnation. It’s home to an archaeological museum, a farmers’ market, and an elevated plaza with bars and restaurants.
Full Post

Lincoln Road Parking Garage, Miami
The modernist open-air structure designed by Swiss firm Herzog & de Meuron opened in 2010 and has become a hot spot for events, while hip shops and restaurants like Danny Meyer’s Shake Shack draw daytime crowds. Developer Robert Wennett refers to the trapezoidal house of cards as a “parking sculpture,” complete with an adjacent water garden and a Dan Graham–designed glass pavilion. The mixed-use venue was a winner of the 2011 T+L Design Awards.
Full Post
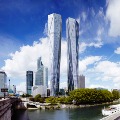
Hermitage Plaza, Paris
When you think of innovative 21st-century architecture, Paris isn’t the first city that springs to mind. But these ambitious Foster + Partners–designed twin skyscrapers will challenge that perception once completed. They are on track to become the tallest buildings in the EU, topping out at 1,050 feet, and will provide the business district of the city, east of La Défense, with a riverfront park lined with shops and restaurants. The towers are also energy efficient, with high-tech insulation and solar shading.
Launch Date: 2017