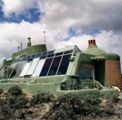
Incorporating green architecture into an existing home – Checklist
Sustainable homes are those that incorporate sustainable or recycled building materials into the design. They also use renewable energy sources wherever possible, and rely on eco-friendly furnishings, paints, appliances, and cleaning products. Residents of sustainable homes also often try to incorporate sustainable living into their everyday lives. They look for new ways to shrink waste, conserve energy, and reduce their carbon footprint. Here are a few items to consider:
GENERAL DESIGN
Smaller is better: Optimize use of interior space through careful design so that the overall building size and resource use in constructing and operating it are kept at a minimum.
Design an energy-efficient building: Use high levels of insulation, high-performance windows, and tight construction. In Southern climates, choose glazing with low solar heat gain.
Design buildings to use renewable energy: Passive solar heating, day lighting, and natural cooling can be incorporated cost-effectively into most buildings. Also consider solar water heating and photo-voltaic — or design buildings for future panel installation.
Optimize material use: Minimize waste by designing for standard sizes. Avoid waste from structural over-design (use optimum value-engineering/advanced framing).
Design water-efficient, low-maintenance landscaping: Conventional lawns have high impact because of water use, pesticide use, and pollution generated from mowing. Design your landscape with drought-resistant native plants and perennial groundcovers.
Recycle waste: Make provisions for storage and processing of recyclables: recycling bins near the kitchen, under sink, door mounted bucket with lid for compostable food waste, etc.
Look into the feasibility of gray water and rooftop water catchment systems: Water that has been used for bathing, dish washing, or clothes washing can be recycled for flushing toilets or irrigation. Rooftop water catchment for outdoor watering should be considered in many regions.
Avoid potential health hazards (radon, EMF, pesticides): Follow recommended practices to minimize radon entry into the building and provide for future mitigation if necessary. Plan electrical wiring and placement of electrical equipment to minimize electromagnetic field exposure. Design insect-resistant detailing that will require minimal use of pesticides.
SITE DESIGN
Pay attention to solar orientation: Reduce energy use by orienting buildings to make optimal use of passive solar heating, day lighting, and natural cooling.
Situate buildings to benefit from vegetation: Trees on the east and west sides of a building can dramatically reduce cooling loads. Hedge rows and shrubbery can block cold winter winds or help channel cool summer breezes into the building.
MATERIALS
Avoid ozone-depleting chemicals in mechanical equipment and insulation.
Use durable products and materials: A product that lasts longer or requires less maintenance usually saves energy. Durable products also contribute less to our solid waste problems.
Use building products made from recycled materials: They reduce solid waste problems, cut energy consumption in manufacturing, and save on natural resource use.
Avoid materials that will give off gas pollutants: Solvent-based finishes, adhesives, carpeting, particleboard, and many other building products release formaldehyde and volatile organic compounds (VOCs) into the air. These chemicals can affect workers’ and occupants’ health as well as contribute to smog and ground-level ozone pollution outside.
EQUIPMENT
Install high-efficiency heating and cooling equipment: Well-designed high-efficiency furnaces, boilers, and air conditioners not only save the building occupants money, but also produce less pollution during operation.
Install high-efficiency lights and appliances: Fluorescent lighting has improved dramatically in recent years and is now suitable for homes. High efficiency appliances offer both economic and environmental advantages over their conventional counterparts.
Install water-efficient equipment: Water-conserving toilets, showerheads, and faucet aerators not only reduce water use, they also reduce demand on septic systems or sewage treatment plants.
Install mechanical ventilation equipment: Mechanical ventilation is usually required to ensure safe, healthy indoor air.
Full Post
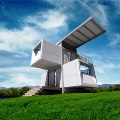
Incorporating green architecture into an existing home – Introduction
Sustainable architecture is based on the idea that the design of a building or home should have the least impact on the environment as possible.
People who are interested in living a greener lifestyle, but who don’t have the resources to build a new sustainable house, can improve the sustainability of an existing structure. They can convert one area of their home at a time, or they can hire a green building specialist to help with a building overhaul. Materials and furnishings commonly used in sustainable building include ceiling fans, triple paned windows, reclaimed lumber or natural flooring, compact fluorescent lights, and insulation made from cotton, mineral wool, or cellulose.
Use sustainable materials for your home finishes. Items like countertops, wall surfaces, and flooring can be sustainable. Other options include highly renewable and short-growth resources (bamboo flooring, end grain pine block flooring.
Select low toxic paints and finishes for the interior and exterior of your home. Choose exterior materials that limit the need for painting and maintenance.
Use low flush toilets to conserve water. Purchase high-efficiency appliances to reduce energy usage.
Conduct an energy audit by doing an inspection of your house and looking for any areas that might have air leaks or could use more insulation. By creating tight seals in your home and properly insulating your walls, you save on heating bills and usage.
Look at the product labels. The Green Seal logo means products have low levels of volatile organic compounds.
Preserve and respect the natural resources of the sites, eg. preserve existing trees, landscaping as much of the natural topography as possible.
Manage and absorb storm water on the site to reduce runoff and allow for absorption into landscaping. Cisterns will capture roof water for supplementary source of landscape irrigation.
Geo-thermal heat pumps or high-efficiency air conditioning equipment to reduce cost of utilities.
Install high-performance windows and doors, strategically located in order to take into account the path of the sun with solar screens provided to limit direct sunlight. Install high-efficiency foam insulation to reduce infiltration and increase insulating values.
Full Post
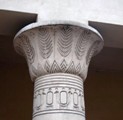
Capital
The uppermost finish or decoration on a column, pier, or pilaster. The style or origin of the column or pier is indicated by the design of the capital as well as the base and shaft (Doric, Ionic, Corinthian, etc).
Full Post
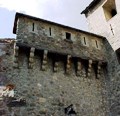
Cantilever
A rigid structural member that projects horizontally well beyond the vertical support.
Full Post
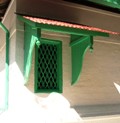
Canopy
An ornamental projection over doors, windows and openings or, in Gothic architecture, elaborate coverings over niches and figures.
Full Post
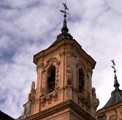
Campanile
A bell tower or any tower containing a bell, generally attached to a church. It is generally associated with an Italian or Roman Catholic church, and is often free-standing.
Full Post
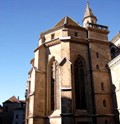
Buttress
An exterior masonry projection from a wall to create additional strength and support for roof vaults.
Full Post
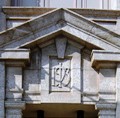
Broken Pediment
A Baroque and Rococco style of pediment that is purposely broken either at the bottom or at the top for decorative effect.
Full Post
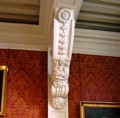
Bracket
An ornamental projection from the face of a wall providing visual or structural support for a statue, cornice, balcony, or window.
Full Post
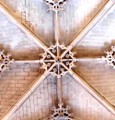
Boss
From the Gothic era, an ornament placed at the intersection of ribs in a ceiling whether vaulted or flat.
Full Post
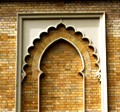
Blind Arch
An arch that has been filled in by brick or stone. This could be original decoration or part of a renovation.
Full Post
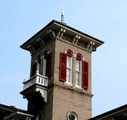
Belvedere
Belle vedere means beautiful view in Italian. A belvedere is an architectural feature on a roof, in a garden, or on a terrace, that affords a beautiful view.
Full Post
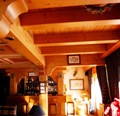
Beam
The principal horizontal members of a roof, often attached to girders or a main beam which would be larger.
Full Post
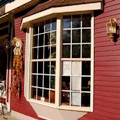
Bay Window
A window that projects out from a wall, in a semicircular, rectangular, or polygonal design. Used frequently in Gothic and Victorian designs.
Full Post
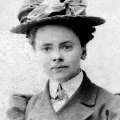
Julia Morgan (1872 – 1957)
San Francisco, California – Designer of Hearst Castle
Julia Morgan was one of America’s most important and prolific architects. She was the first woman to study architecture at the prestigious Ecole des Beaux-Arts in Paris and the first woman to work as a professional architect in California. During her 45-year career, Julia Morgan designed more than 700 homes, churches, office buildings, hospitals, stores, and educational buildings. Julia Morgan helped rebuild San Francisco after the earthquake and fires of 1906.
Like her mentor, Bernard Maybeck, Morgan was an eclectic architect who worked in a variety of styles. She was known for her painstaking craftsmanship and for designing interiors that incorporated the owners’ collections of art and antiques.
Of the hundreds of homes that Julia Morgan designed, she is perhaps most famous for Hearst Castle in San Simeon, California. For nearly 28 years, craftsmen labored to create William Randolph Hearst’s magnificent estate. The estate has 165 rooms, 127 acres of gardens, beautiful terraces, indoor and outdoor pools, and an exclusive private zoo. Hearst Castle is one of the largest and most elaborate homes in the United States.
Career Highlights:
1902-1903: Worked for John Galen Howard, University Architect in Berkeley
1904: Established her own practice in San Francisco
1906: Office destroyed in a fire caused by the 1906 earthquake; Morgan established a new office
1919: Newspaper tycoon William Randolph Hearst hired Morgan to design his San Simeon estate, Hearst Castle
1920s: Problems with her inner ear required surgery that distorted Morgan’s face and affected her balance
1923: Fires in Berkeley destroyed many homes designed by Morgan
Notable Buildings:
1917: Livermore House, San Francisco
1922: The Hacienda, William Randolph Hearst’s home at Valley of the Oaks, CA
1922-1939: San Simeon (Hearst Castle), San Simeon, CA
1929: The Berkeley City Club, Berkeley, CA
Full Post
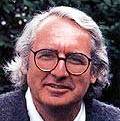
Richard Meier (1934 – Present)
Newark, New Jersey – Architect of the Getty Center
A common theme runs through Richard Meier’s striking, white designs. The sleek porcelain-enameled cladding and stark glass forms have been described as “purist,” “sculptural,” and “Neo-Corbusian.”
Meier was born in Newark, New Jersey. He earned a Bachelor of Architecture degree from Cornell University in 1957, worked for Skidmore, Owings and Merrill briefly in 1959, and then for Marcel Breuer for three years, prior to starting his own practice in New York in 1963. Identified as one of The New York Five in 1972, his commission of the Getty Center in Los Angeles, California catapulted his popularity into the mainstream. Richard Meier & Partners Architects has offices in New York and Los Angeles with current projects ranging from China and Tel Aviv to Paris and Hamburg.
Much of Meier’s work builds on the work of architects of the early to mid-20th century, especially that of Le Corbusier and, in particular, Le Corbusier’s early phase. Meier has built more using Corbusier’s ideas than anyone, including Le Corbusier himself. Meier expanded many ideas evident in Le Corbusier’s work, particularly the Villa Savoye and the Swiss Pavilion.
Notable Buildings:
Getty Center in Los Angeles
City Hall and Central Library in the Hague
Museum of Contemporary Art in Barcelona
Museum of Television & Radio in Los Angeles
Quotes:
“I think white is the most wonderful color of all, because within it one can find every color of the rainbow.”
International Awards:
1984: Pritzker Architecture Prize
1989: Royal Gold Medal from the Royal Institute of British Architects
1997: American Institute of Architects Gold Medal
Full Post
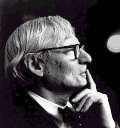
Louis Kahn (1901 – 1974)
Kuressaare, Estonia.
Louis I. Kahn competed only a few buildings, yet he is widely considered one of the great architects of the twentieth century.
Born Itze-Leib (or, Leiser-Itze) Schmuilowsky (or, Schmalowski). Kahn’s Jewish parents immigrated to the United States in 1906. His name was changed to Louis Isadore Kahn in 1915. Louis I. Kahn grew up in Philadelphia. As a young man, he struggled to build his career during the height of America’s Depression. Kahn established three families that lived only a few miles apart.
During his training at the Pennsylvania School of Fine Arts, Louis I. Kahn was grounded in the Q Beaux Arts approach to architectural design. As a young man, Kahn became fascinated with the heavy, massive architecture of medieval Europe and Great Britain. But, struggling to build his career during the Depression, Kahn became known as a champion of Functionalism. Louis Kahn built on ideas from the Bauhaus Movement and the International Style to design low-income public housing. Using simple materials like brick and concrete, Kahn arranged building elements to maximize daylight.
The commissions that Kahn received from Yale gave him the chance to explore ideas he’d admired in ancient and medieval architecture. He used simple forms to create monumental shapes. Kahn was in his 50s before he designed the works that made him famous. Many critics praise Kahn for moving beyond the International Style to express original ideas.
Louis I. Kahn died of a heart attack in a men’s restroom in Pennsylvania Station in New York City. He was deep in debt and his body was not identified for three days.
Louis I. Kahn’s troubled life is explored in My Architect, a 2003 documentary film by his illegitimate son, Nathaniel Kahn.
Quotes:
“Architecture is the reaching out for the truth.”
“Design is not making beauty, beauty emerges from selection, affinities, integration, love.”
Distinguished work:
1965: Jonas Salk Institute for Biological Studies, La Jolla, CA
1962: National Assembly Building, Dhaka, Bangladesh
1966: Kimbell Art Museum, Fort Worth, TX
1974: Yale Center for British Art, New Haven, Connecticut
Full Post
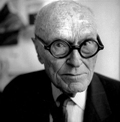
Philip Johnson (1906 – 2005)
Cleveland, OH
Philip Johnson was a museum director, writer, and, most notably, an architect known for his unconventional designs. His work incorporated diverse influences such as the neoclassicism of Karl Friedrich Schinkel and the modernism of Ludwig Mies van der Rohe.
After graduation from Harvard in 1930, Philip Johnson became the first Director of the Department of Architecture at the Museum of Modern Art, New York. He coined the term International Style and introduced the work of modern European architects such as Ludwig Mies van der Rohe and Le Corbusier to America. He would later collaborate with Mies van der Rohe on what is considered the most superb skyscraper in North America, the Seagram Building in New York City (1958).
Johnson returned to Harvard University in 1940 to study architecture under Marcel Breuer. For his master degree thesis, he designed a residence for himself, the now famous Glass House (1949), which has been called one of the world’s most beautiful and yet least functional homes.
Philip Johnson’s buildings were luxurious in scale and materials, featuring expansive interior space and a classical sense of symmetry and elegance. These same traits epitomized corporate America’s dominant role in world markets in prominent skyscrapers for such leading companies as AT&T (1984), Pennzoil (1976) and Pittsburgh Plate Glass Company (1984).
In 1979, Philip Johnson was honored with the first Pritzer Architecture Prize in recognition of “50 years of imagination and vitality embodied in a myriad of museums, theaters, libraries, houses, gardens and corporate structures.”
Quotes:
‘Create beautiful things. That’s all.”
“Architecture is the art of how to waste space.”
“Why reinvent the spoon?”
Distinguished work:
1949: Glass House, New Canaan, CT
1958: Seagram Building (with Mies van der Rohe), New York
1962: Kline Science Center, Yale University, New Haven, CT
1964: NY State Theater, Lincoln Center, New York
1980: Crystal Cathedral, Garden Grove, CA
1984: AT&T Headquarters, New York,
Full Post

Arata Isozaki (1931 – Present)
Oita, Kyushu, Japan
Arata Isozaki is known for using bold, exaggerated forms and inventive detailing. He often integrates Eastern ideas into his designs. Many critics have identified Arata Isozaki with the imaginative, Japanese New Wave movement known as Metabolism.
Educated in Japan, Arata Isozaki often integrates Eastern ideas into his designs.For example, Isozaki wanted to express a yin-yang theory of positive and negative space when he designed the Team Disney Building in Orlando, Florida. Also, because the offices were to be used by time-conscious executives, he wanted the architecture to make a statement about time.
Serving as offices for the Walt Disney Corporation, the Team Disney Building is a startling landmark on the otherwise barren stretch of Florida’s Route I-4. The oddly looped gateway suggests gigantic Mickey Mouse ears. At the building’s core, a 120-foot sphere forms the world’s largest sundial. Inside the sphere is a serene Japanese rock garden.
Isozaki’s Team Disney design won a prestigious National Honor Award from the AIA in 1992.
Distinguished Work:
1971-1974: Gumma Prefectural Museum of Modern Art in Takasaki City, Japan
1981-1986: Museum of Contemporary Art (MOCA) in Los Angeles, California
1989-1990: Team Disney Building in Orlando, Florida
1992: Sports Hall, Olympic Stadium in Barcelona, Spain
Full Post
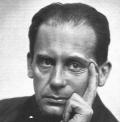
Walter Gropius (1883 – 1969)
Berlin, Germany – Founder of the Bauhaus.
Walter Gropius was a German architect and art educator who founded the Bauhaus school of design, which became a dominant force in architecture and the applied arts in the 20th century. Walter Gropius believed that all design should be functional as well as aesthetically pleasing. His Bauhaus school pioneered a functional, severely simple architectural style, featuring the elimination of surface decoration and extensive use of glass. The Bauhaus school attracted many artists, including painters Paul Klee and Wassily Kandinsky.
Although Gropius is best known for the Bauhaus style, his architectural reputation was first established when, working with Adolph Meyer, he designed the Fagus Works (1910-1911) and the office building for the Werkbund exhibition in Cologne (1914).
Walter Gropius opposed the Nazi regime and left Germany secretly in 1934. After several years in England, Gropius began teaching architecture at Harvard University. As a Harvard professor, Gropius introduced Bauhaus concepts and design principles – teamwork standardization, and prefabrication – to a generation of American architects.
Between 1938 to 1941, Gropius worked on several houses with Marcel Breuer. They formed the Architects Collaborative in 1945. Among their commissions were the Harvard Graduate Center (1946), the U.S. Embassy in Athens and the University of Baghdad. One of Gropius’s later designs, in collaboration with Pietro Belluschi, was the Pam Am Building (now the Metropolitan Life Building) in New York City.
Distinguished Work:
1910: Fagus Works, Alfred an der Leine, Germany
1925: The Bauhaus Building, Dessau, Germany
1937: Gropius House, Lincoln, MA
1950: Harvard Graduate Center, Cambridge, MA
1963: Pan Am Building, in collaboration with Pietro Belluschi, New York
Full Post

Dancing House
A building that should really get your attention when walking pass it. The Dancing House is considered as one of the more real controversial buildings in Prague. The DH was actually designed by a great architect from California, which only proves that he had done some type of hallucinogen while designing it.
Full Post

Ripley’s Building
If you saw this picture for the first time, you’d probably thought that it was hit by a massive earthquake. But in true fashion of the Ripley Legacy, it was built to reflect the odd 1812 earthquake that measured 8.0 on the rick. The building has now become one of the most photographed in the world because of it.
Full Post

Upside Downer
Take a journey into the unknown with a building called Wonder Works. Its central Florida’s only upside down attraction and an amusement park for your mind. This odd building has over 100 wacky interactive exhibits for your entire family to experience.
Full Post

Crooked House
The Crooked House was built in 2004 as an addition at a popular shopping center, and is a major tourist attraction in Sopot, Poland.
Full Post

135 Degree Angle
This bizarre house really doesn’t have an official name. Unfortunately, the only info we have about this house is that it was built in China or Japan. And that it has a silly pink roof. And if you look real close, you’ll notice that its on a 135 degree angle.
Full Post
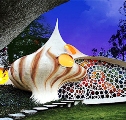
Nautilus House, Mexico
The shell-shaped Nautilus House in Mexico City hardly looks like a home. But even though the inside is just as unconventional as the outside – with carpets of plants, stone walkways and entirely curvilinear surfaces – a couple and their young children actually live there.
Full Post
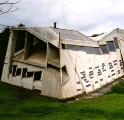
Errante Guest House, Chile
The word ‘unusual’ doesn’t quite cut it when describing this extremely odd building, which hardly looks habitable with its sloping surfaces. Details on this structure are fuzzy, but it’s certainly an eye-catcher.
Full Post
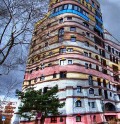
Waldspirale (Darmstadt, Germany)
Viennese architect and painter Friedensreich Hundertwasser conceived of this fantastical, U-shaped, multi-earth-toned 12 floor residential building complex which emulates the layers of sedimentary rock that you might see in a jutting outcrop deep in the mountains. This “Forest Spiral” features 105 apartments, 1000 different shaped windows, a café/bar, and an inner garden/ lake courtyard.
Full Post
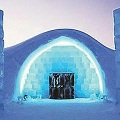
The Ice Hotel (Jukkasjarvi, Sweden)
Jukkasjärvi’s Ice Hotel exists just 4 brief months out of every year. The nearby Torne River is relieved of tons of its ice, which is then used along with well over 30,000 tons of snow to form the ethereal exterior structure, central supports, shimmering rooms and infamously surreal ice bar. At the end of the spring, what remains is recycled and stored for next year’s incarnation
Full Post
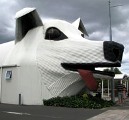
The Sheep Building (Waikato, New Zealand)
It’s rather fitting that in a land where wooly creatures out number humans twelve to one that Tirau boasts the world’s only known corrugated iron sheep-shaped structure along with a companion sheep dog version. Both are crafted by local artist Steven Clothier, the brains behind “Corrugated Creations” and the reason why this small New Zealand locale is now covered with hundreds of smaller scale but equally quirky iron sculptures.
Full Post
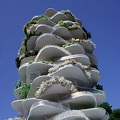
The Urban Cactus (Rotterdam, Netherlands)
Rising up into the sky like an alien urban desert invader, this 19 floor Rotterdam high rise was conjured up by the visionary design team at UCX Architects. The graduating structure with star-shaped levels enables natural light to stream through the living spaces while also offering residents access to ample outdoor patio areas.
Full Post
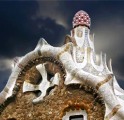
Mind House, Park Güell (Barcelona, Spain)
Spanish Catalan architect Antoni Gaudi, known for his fantastically original architectural, incorporated intriguing mythological imagery within his Park Güell, including an outstanding colorful mosaic lizard and a sea serpent-shaped bench which took its unforgettable form thanks to the impression of a woman’s curvaceous derriere in the wet clay.
Full Post
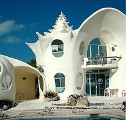
Conch Shell House (Isla Mujeres, Mexico)
Located just 20 minutes away from Cancun, this Carribbean Ocean-surrounded oasis, crafted by Octavio Ocampo, certainly leaves a distinctive impression with its 180 degree ocean views and seashell inspired design. The 5500 square foot dwelling, incorporating concrete as well as structural materials plucked straight from the beach and surrounding region, has no angles…just smooth flowing lines that mirror real seashells.
Full Post
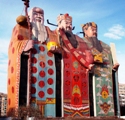
The Tianzi Hotel, China
Could this be the weirdest-looking hotel in the world? Ten stories tall, the Tianzi Hotel in Hebei Province, China holds the world record for the world’s “biggest image building”. The three figures that make up its hulking shape are Fu Lu Shou – good fortune, prosperity and longevity.
Full Post
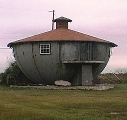
Kettle House, Texas
Made of steel sometime in the 1950s, the ‘Kettle House’ in Texas has attracted many a curious tourist. The unusual choice in materials and shape was probably influenced by the owner’s previous occupation – building storage tanks for oil companies.
Full Post
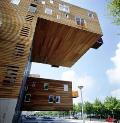
Wozoco Apartments (Amsterdam-Osdorp, Holland)
A zoning law were the inspiration for this apartment complex. Dutch housing regulations require apartment construction to provide a certain amount of daylight to their tenants–but MVRDV architects forgot to plan for that. Their solution? To hang thirteen of the 100 units off the north facade of the block. The ingenious design saves ground floor space and allows enough sunlight to enter the east or west facade.
Full Post
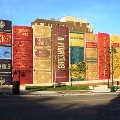
Kansas City Library, Missouri
What could be more appropriate for a library design than making it look like books on a shelf? The Library features a façade of book spines, including Tolkein’s Lord of the Rings and Shakespeare’s Romeo and Juliet, that fence in the parking areas which sandwich the historic building.
Full Post
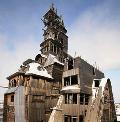
Gangster House (Archangelsk, Russia)
Though incomplete, the “Gangster House” is believed to be the world’s tallest wooden house, soaring thirteen floors to reach 144 feet (about half the size of London’s Big Ben). The homeowner or gangster, Nikolai Sutyagin, had all intentions of finishing the construction but his dream went on hold when he got locked up behind bars. Now out of jail and out of money, the ex-convict lives at the bottom of this precarious tower of wood.
Full Post
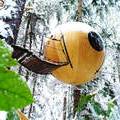
Free Spirit Houses (British Columbia, Canada)
These wooden spheres can be hung from any solid surface (tree, cliff, bridge, etc.) and are accessed by a spiral stairway or a short suspension bridge. A web of rope grasps onto a strong point, essentially replacing the foundation of a conventional building. You can anchor points on the top and bottom to prevent swinging or just let it loose and enjoy the ride.
Full Post
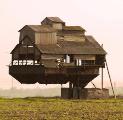
Floating Castle (Ukraine)
Supported by a single cantilever, this mysterious levitating farm house belongs in a sci-fi flick. It’s claimed to be an old bunker for the overload of mineral fertilizers.
Full Post
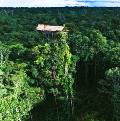
Extreme Tree House (Irian Jana, Indonesia)
The Korowai and Kombai clans carved out clearings of the remote part of the low-land forest to make way for these extreme tree houses. Unlike the typical tree houses that are nestled in branches, these dwellings are perched on the tip tops of the trees fully exposed to the elements.
Full Post
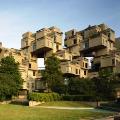
Habitat 67 (Montreal, Canada)
Apartments connect and stack like Lego blocks in Montreal’s Habitat 67. Without a traditional vertical construction, the apartments have the open space that most urban residences lack, including a separate patio for each apartment.
Full Post
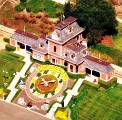
Neverland Ranch (1981)
Location: 5225 Figueroa Mountain Road, Los Olivos, CA 93441
Between 1988 and 2005, pop star Michael Jackson transformed a 2,676 acre property in Santa Barbara County, California into a Disneyesque fantasyland. The Tudor style house and land, formerly called Sycamore Valley Ranch, had been owned by a golf course entrepreneur. When Michael Jackson arrived, he added mock-Victorian buildings and attractions that evoked a sense of play.
Michael Jackson built a Victorian train Station for his guests. Visitors could travel through the property on a real steam train. He named his home after Neverland, the imaginary land from the children’s story, Peter Pan.
Neverland was not only Michael Jackson’s home, but also a private amusement park. Visitors to Neverland found many attractions, including a floral clock, a zoo, two railroads, a roller coaster, a Ferris wheel, a carousel, and bumper cars
A “ranch” usually has rugged, utilitarian architecture, but during his time at Neverland, Michael Jackson added an odd mix of fanciful details. He often hosted groups of children at Neverland, and his activities roused suspicion and charges of sexual misconduct with minors.
Michael Jackson left Neverland in 2005 after a series of police searches. Jackson said the searches violated the beauty and innocence of Neverland. He dismantled the carousel and Ferris wheel and dismissed most of the Neverland staff.
Full Post
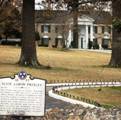
Graceland Mansion (1939)
Location: Memphis, Tennessee.
The Colonial Revival Graceland Mansion was home to rock star Elvis Presley from 1957 until his death on August 16, 1977. Today it is a National Historic Landmark and the most popular tourist attraction in Memphis, Tennessee.
Graceland perches on a hilltop in Whitehaven, a suburb 8 miles from downtown Memphis, Tennessee. During the Civil War, the land was part of a 500-acre farm. The house is a Colonial Revival built in 1939 by Dr. Thomas and Ruth Moore who named it “Graceland” in honor of a family member. The house was used by the Christian Church during the 1950s, and in 1957 Elvis Presley purchased it from the YMCA for just under $102,500.
Soon after purchasing Graceland, Elvis Presley began remodeling and redecorating. He added a racquetball court, a pink Alabama fieldstone wall, and wrought iron gates shaped like giant guitars. The house grew from 10,266 square feet to 17,552 square feet as Elvis Presley added more and more rooms.
Graceland also grew more colorful during Elvis Presley’s ownership. Presley had the limestone exterior painted blue and gold, and he changed the interior color schemes many times. At the time of Presley’s death in 1977, the dominant color was red: red walls, red draperies, red carpets.
Graceland Mansion is often mocked for its flashy and often tacky interior decor. But, because of Elvis Presley’s importance as a popular American musician, the house was designated a National Historic Landmark in 2006.
It was turned into a museum after Elvis Presley’s death, and today it is the second-most visited home in America behind the White House. Recently the entertainment company CKX paid $114 million to purchase the estate.
Full Post
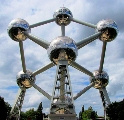
Atomium, Belgium
The aptly named Atomium building consists of nine interconnected steel spheres that together form the atomic crystal structure of iron (magnified 165 million times). Designed for the 1958 World Fair in Brussels, this 335-foot-tall wonder contains exhibition spaces, a restaurant and a dormitory for visiting schoolchildren with escalators connecting the spheres.
Full Post
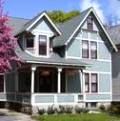
House Paint Secrets
House Paint Durability
The more intense a color, the more likely it is to fade. After a few years, vivid blues and deep reds might seem more subdued. Dark colors can also pose more maintenance problems. Dark colors absorb heat and suffer more moisture problems than lighter shades. And because dark paint fades, it can be difficult to match exactly when you do small touch-ups. But, don’t rule out dark colors. They won’t show dust and stains, and can give your house a sense of drama.
House Paint Sheen
House paint comes in several sheens, ranging from glossy to flat. The glossier the surface, the more likely it is to show imperfections, brush strokes and touch up marks. On the other hand, glossy surfaces are easier to clean. Many homeowners opt to use flat paint for walls and semi-gloss or glossy paint for columns, railings and window sashes.
Paint Color Deceptions
Color swatches look very different when they are brought out of the store and viewed in natural sunlight. Also, colors appear lighter on large surfaces than they do on small samples. Chances are, you’ll need a much darker color than the one you first picked. Always test your selected color in one area before buying gallons of paint.
Full Post
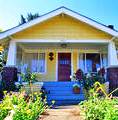
Paint Colors For Your House
1. Honor History
If you’re planning to paint an older home, you’ll probably want to use a historically accurate color scheme. You can hire a pro to analyze old paint chips and recreate the original color. Or, you can refer to historic color charts and select shades that might have been used at the time your home was built.
2. Consider Your Neighbors
The house next door can give you paint color ideas, but don’t copy your neighbor exactly. Choose colors that set your house apart, without clashing with nearby buildings.
3. Borrow From Nature
The landscape around your house is blooming with color ideas. Trees may suggest an earthy palette of greens and browns. A beach setting might suggest vivid blues, turquoises, and coral colors. Even the garden in your front yard can inspire exciting color combinations.
4. Check the Roof
Your house is your canvas, but it is not blank. Some colors are already established. What color is your roof? Your paint color doesn’t need to match the roof, but it should harmonize.
5. Look For Things that Won’t Be Painted
Every home has some features that will not be painted. Does your house have brick walls? Vinyl windows? A natural wooden door? Will steps and railings remain their existing colors? Choose a color scheme that harmonizes with colors already present on your house.
6. Find Inspiration in your Living Room
It may seem comical to paint entire house based on the pattern of a pillow case, but this approach does make sense. The color of your furnishings will guide you in the selection of your interior paint colors, and your interior paint colors will influence the colors you use outside. Once again, your goal is to harmonize.
7. Focus on Details
Depending on the size and complexity of your home, you may want to choose two, three, or as many as six colors. In addition to color for your siding, select accent colors for shutters, moldings, doors, window sashes, brackets, columns, and porch decks. But beware: too many colors will overwhelm your house. Too few can make your house seem flat and uninteresting.
8. Use Light to Add Size
It’s no wonder large, grand estates are often painted white. Light colors make a building look larger, and white is the favored color for traditional classical architecture. You can add to your home’s sense of size and dignity by using white or a pale cream color.
9. Go Dark For Drama
Dark siding or dark bands of trim will make your house seem smaller, but will draw more attention to details. Darker shades are best for accenting recesses, while lighter tones will highlight details that project from the wall surface.
10. Discover Color Families
Contrasting colors will draw attention to architectural details. But, extreme contrasts will clash and actually detract from details. To be safe, consider staying within a single color family. For some accents, try using a darker or lighter shade instead of a different color.
Full Post
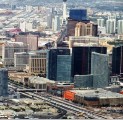
US Cities: Architecture & Interesting Facts
Atlanta is a rapidly growing city. Although there isn’t much park space in Atlanta, trees are very important here. When visiting Atlanta, you may want to view the bank of America plaza, which is the 3rd tallest building in the US, and the Atlanta aquarium, which is the largest in the world.
Austin isn’t really known for their buildings or parks, but rather the people who live there. they. are proud to honor small businesses and keeping large Companies from taking over.
Boston was an early trend starter by being the first American city to open a public school, a college, and a subway system. Since then, with over 250,000 college students attending colleges Boston has become one of the main educational hubs in America.
Chicago has the world’s tallest skyline and has a vast amount of architectural style throughout the city, including high rise towers, low rise towers, and single family homes.
Dallas is a very diverse city; it isn’t a city you could categorize as having any specific style. Many city streets are mixed with older Victorian homes to newer modernized homes and everything in between.
Denver has a real sense of originality. There are a lot of buildings made of brick. Even many of the newer homes being built in and around Denver are trying to recreate the feeling and appearance of old neighborhoods.
Houston is a very unique and brilliantly planned city with tunnels and skywalks filled with shops and restaurants that connect from building to building. This saves people from walking in the extreme weather conditions of Houston.
Las Vegas is one of a kind! First of all it has the brightest skyline, but the buildings that make it up are what make this city a true gem. Unique architecture takes place here, mini cities, such as little Italy, little New York, etc… from all over are what makes up the biggest little city ever.
Los Angeles is the only major American city to be bisected by mountains. Most of its neighborhoods used to be individual towns until the growth of Los Angeles blended them all together. Los Angeles is known to have the most landmarks in one city alone.
Miami, the cleanest large city in the USA, is worldly known for Finance, International trade, and Cruise Departures, not to mention beautiful beaches.
Minneapolis. From its many lakes, rivers, creeks, and waterfalls to the arts and theatre, it’s really no wonder why people from everywhere are calling Minneapolis one of the “coolest” places to live.
Nashville is known for the Music; Nashville has a beautiful skyline of Downtown with only a few glass skyscrapers towering over the shorter brick building, and overlooking the Cumberland River.
New York is known worldwide for their skyscrapers, having more in the city than any other in the world. Most of the homes you will find here will be row homes made of brick and stone.
Orange County is home to some of America’s most expensive neighborhoods. With so many tourist attractions, beaches, parks, and open spaces for outdoor recreation it’s no wonder that Orange County is a major tourist destination. Much of Orange County has kept its 1950’s image.
Philadelphia is an older city. The most common type of housing found here are Row Houses. The buildings are of all different construction, from log to brick, and steel & concrete buildings to glass & granite skyscrapers.
Phoenix is a dessert city, it’s very brown from the land to the buildings, as lots of brick and stone are used here. It is a technical hub, being home to many large company headquarters.
Portland is located on a volcano field and surrounded by volcanoes; you are able to see Mount Hood and Mount St. Helens from Portland. A truly unique feature in the design of the city is that you can find suburban neighborhoods and farm homes within the same city block. It is a pedestrian friendly city made possible by having narrower streets.
Raleigh is an historic city divided into many particular areas. Old Raleigh is very historic, East and West Raleigh is suburban homes, North is newly built homes, South is home to few houses, and Southeast has some of everything from new developments to poor inner-city homes.
Sacramento has a very beautiful skyline. All in one place you could find very modern glass buildings, old historic buildings, buildings made of stone, brick, and even bridges you see here stand out in a crowd, so much diversity all blended together in one place.
San Diego is a tourist haven; with so many tourist destinations and the beauty of the city from beaches and beautiful weather. San Diego’s port also brings many tourists in on the cruise ships.
San Francsco has become known for particular places, including The infamous Golden Gate Bridge, which you can view from most beaches, Cable cars as means of transportation, Nob Hill, one of the steepest known hills, and of course Fisherman’s Wharf.
Seattle. With relaxing surroundings such as the ocean views and the large amount of trees and forest land. Seattle residents tend to spend a great deal of their free time drinking coffee or spending the day at a local park, whether they be cycling, jogging, or just enjoying a day outside.
Washington DC, named after America’s first president, has many monuments and buildings named after previous presidents, also it is home to many major banks headquarters and the three branches of US Governments centers are located here.