
Cyclone-Resistant Eco-Friendly Home
In the tropical climate of Far North Queensland, Australia, cyclones regularly threaten the homes and lives of residents. The Stamp House can withstand the power of a Category 5 cyclone. Its cantilevered arms prevent water from leaking into the house, making this structure one of the safest (and probably driest) places in FNQ to be in the event of a cyclone.
The house is situated on a tiny island in the middle of a pond, accessed by a long walkway over the pond. The structure is made up of a mixture of new and recycled concrete, which helps to insulate the building and keep it at a comfortable temperature year-round. The home features both public and private spaces on two levels. The large cantilevered chambers house a grand total of seven bedrooms. The heart of the home, in the center of the bedroom wings, contains a lounge, a dining area and a gym among other things. A solar-powered generator provides back-up power when necessary. The home has its own closed water system which harvests water from the surroundings, purifies it, and then puts it back into the system.
Courtesy of http://dornob.com
Full Post
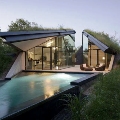
Modern Take on Native Pit Houses
Modernism meets traditional environmental systems in this elegant dwelling seemingly sliced into the ground around it, drawing on geothermal advantages without forcing its residents entirely underground. Dubbed the Edgeland Residence, this project rehabilitates an existing brownfield site and “takes advantage of the earth’s mass to maintain thermal comfort throughout the year” with an “insulated green roof and a 7‐foot excavation‐ gaining benefits from the earth’s mass to help it stay cooler in the summer and warmer in the winter.”
The residence is composed of two primary volumes on either side of an artificial void – one side for daytime activities (living, cooking and so forth) and the other for nighttime (sleeping), oriented based on the trajectory of the sun through the sky.
Courtesy of http://dornob.com
Full Post

Home Facade Covered in 25 Kinds of Plants
Pruning a vertical surface can be a tricky proposition at best, so species selection done from the outset is a crucial key to success. You need rugged and robust plants fit for the region, for starters. The architect thought carefully about the plants picked for the outside faces of this stunning four-story structure, selecting varieties that would weather well and grow (but not too much!) in their environs in Lisbon, Portugal.
The result is a green wrap that provides shade, fresh air and, critically, appealing aromas – smell is another critical consideration in living walls, particularly when you have a rooftop deck with a sunken swimming pool that runs along the outside edge of the greenery. Nearly five thousand total plants now thrive along the multiple vertical surfaces of the building, creating a dynamic, slowly-evolving facade as the species vie for water, sunlight and space.
Courtesy of http://dornob.com
Full Post
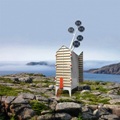
Self-Sufficient Green Dream Home has Surroundings
The perfect nature retreat is one that allows you to experience your natural surroundings without actually disturbing nature. Isolée, a low-impact nature retreat seamlessly blends nature with technology in a self-sufficient dream house. The three-story home is meant to touch and influence nature as little as possible. It is tall rather than long to minimize the home’s physical footprint on its surroundings. The structure is supported by four legs which lift the home off of the ground; stabilizing poles extend into the earth to hold the building steady.
Perhaps the most visually arresting part of the design is the Isolée’s roof-perched solar “tree.” This group of solar collectors harnesses the energy of the sun to power the entire house. The panels move just like plants throughout the day to follow the sun, always getting the maximum amount of exposure possible. Reducing the delineation between the home and its surroundings, the facades of the Isolée open with computer-controlled motors. They can be closed easily with the touch of a button, or they close automatically when a storm is approaching.
Courtesy of http://dornob.com
Full Post
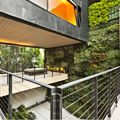
Three-Story Interior Green Wall Breathes Life into Home
What looks like an imposing, monolithic black volume from the outside is filled with air, light and greenery on the inside. Casa CorManca is a modern, sustainable home in Mexico City with vertical vegetation spanning three stories in an interior courtyard. The green wall helps control the temperature inside the home, and brings a sense of energy and vitality into the space.
The plot of land the house sits on measures just 39 by 42 feet, so creative measures had to be taken in order to create a spacious home for a family that takes advantage of every inch while also feeling open and airy inside. The green wall stretches up an interior courtyard occupying the center of the home, which has one side open to the sky. Over 4,000 plants in the vertical garden filter the air and create humidity in the dry desert climate. Stairs lead from this airy space to terraces between bedrooms and other private spaces on the upper floor.
Courtesy of http://dornob.com
Full Post
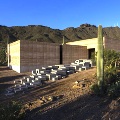
Modern Home Made of Local Soil
Slightly-squiggly lines divide the multi-hued organic building blocks of this crisp-edged mountain home, tying it into the surrounding landscape of rolling hills and rough cacti. A set of boxes lifts and falls, following the slope of the site and together forming an unobtrusive but distinctively man-made one-floor residence.
Thick solid structural walls frame large floor-to-ceiling expanses of glass, a binary approach that leaves little by way of architectural detail to obscure views of nature (and maximizes solar heat gain in the winter, while minimizing it in the summer). Patios of matching simplicity jut out in the form of simple slabs from the main structure, while flat rooftop decks hover above. Harvested rainwater (30,000 gallons of capacity) provides for the needs of the residents from drinking to washing and bathing.
Courtesy of http://dornob.com
Full Post
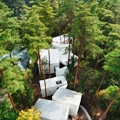
Raised Forest Residence Dodges Trees
This forest structure that takes site-specific design to new heights, bending its entire layout around trees and, in a few cases, even building them into the structure itself. The remote home in Japan preserves the existing forest of pine and cherry trees, consequently creating a series of small interconnected volumes that break up the home into a series of cozy spaces.
Much of the structure is also lifted off the ground, making the experience of using the connective rooms and pathways feel like more like passing through the forest canopy than simply walking in the woods. Other functional benefits of raising the building are a reduction of snow buildup around its edges during the winter and protection against ground moisture in the summer.
Courtesy of http://dornob.com