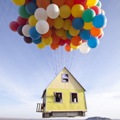
Floating House from Movie ‘Up’ recreated in Real Life
The folks over at National Geographic have built a house inspired by the Pixar movie Up! that can really fly. Using 300 helium-filled weather balloons, a team of scientists, engineers, two balloon pilots and dozens of volunteers, have managed to get the small house 10,000 feet into the air.
The 4.8m x 4.8m x 5.5m house built from light-weight materials flew across California’s High Desert for about an hour with two people inside, just like the Disney Pixar film.
The project is part of a wider Nat Geo series called “How Hard Can it Be?” which will premier this autumn.
Full Post

New elementary school promotes learning through color.
When a private foundation stepped forward to provide the funding for this public elementary school campus in 2007, their intention was to create a model for future schools that was both environmentally friendly and an inspiring learning environment for students. They were looking to break away from traditional design patterns so prevalent in the United States, patterns which too often revolved around isolated monochromatic interior rooms with little connection to their outdoor environment.
The result is a building where half the learning spaces are outdoors, despite being located within a region with hot, dry summers and cold rainy winters. The color palette for the exterior of the building is designed to blend with the texture of its natural surroundings, with decorative rammed earth walls framing the main entry, and one hundred year-old recycled redwood highlighting the outdoor learning streets.
Color is an integral part of the interior design, with classrooms designed to accentuate the non-rectilinear walls and exposed structure with a palette that changes as children rise in grade. Located throughout the school, LED lighting alternates color to identify how well the school is performing with energy use.
Overall, the school is viewed by its teachers as a living, learning laboratory that utilizes color to verify the positive effects color can have on children’s ability to learn and be inspired. The children who come here will live a large part of their early lives inside its walls, and as such those walls have been made as transparent as possible, with a connection between inside and outside that has been so blurred those walls often disappear completely. Within and without, all spaces are learning places, designed to be as playful as the children who will inhabit them.
Full Post
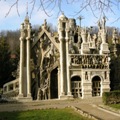
Ideal Palace (France)
The Ideal Palace stands in a small village in central France. This structure was built single handedly by a postman who was popularly known as Postman Ferdinand Cheval. This palace is said to be one of the most astonishing and amazing visionary structures ever to be built in the world. The building of this structure began in the year 1879, and Ferdinand Cheval finished building it in 33 years.
Cheval had dreamt of having a wondrous palace, but he wasn’t really a builder. One day, when he was out, he came across a stone that was strangely shaped. There was something utterly provocative about the stone; and he just had to bring it home with him. Within a short period of time, his entire garden had begun having unusual rock gatherings; made up of rocks that he’d gathered along the 20 miles of his postal route. These stones he bound together along with wire and cement.
Full Post
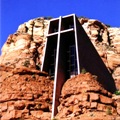
Chapel in the Rock (Arizona, USA)
Spectacularly situated between red-rock towers in Sedona, the Chapel of the Holy Cross is a Catholic chapel with amazing views, especially around sunset, making this a special attraction for those seeking divine inspiration.
The unique architecture and location of the Chapel of the Holy Cross are the inspirations of Marguerite Bruswig Staude, who went on a trip to New York City in 1932. She observed that a cross could be seen in the newly constructed Empire State Building when viewed from a certain angle, and was inspired to built a church based on that design.
Full Post
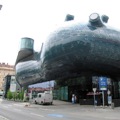
Kunsthaus (Graz, Austria)
The building, designed by Peter Cook and Colin Fournier in 2003, has an organic shape with a skin made of iridescent blue acrylic panels. One of the most unusual museums you’ll ever visit.
At night, the building glows by way of a computerized lighting system beneath the transparent skin. With large, tube like “nozzles” for windows that stick out from the curved roof, the structure undeniably reminds of an outer-space creature that has landed in the middle of Graz and its historic town center.
Full Post
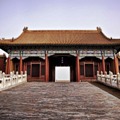
A (very brief) Guide to Beijing
In Beijing, the slew of construction for the 2008 Summer Olympics gave shape to an emerging national identity. China wanted to prove it had more to offer the world than its ancient culture and architecture. And so the world watched as Bejing built Western-inspired buildings that went above and beyond the limitations of Chinese architecture.
Now, Beijing is home to a collection of both traditional and contemporary buildings.
Predominant Architecture:
The traditional style reflects Chinese beliefs and ethics of symmetry. These buildings give attention to decorative details, are built outward (not upward), and major construction materials include timber columns, beams and brackets.
The buildings Beijing built for the Olympics completely challenge the city’s own style of architecture. Beijing’s new construction is tall and asymmetric. Instead of creating an image of calm and focusing attention inward, both the exteriors and interiors of Beijing’s new construction aim to grab attention and awe viewers.
Places to see:
Great Wall of China: The expansive wall is more than 2,000 years old and extends almost 9,000 kilometers (5,500 miles).
Forbidden City: Although Beijing’s Forbidden City is now overrun with tourists and vendors selling kitschy souvenirs, it is still an important monument to traditional Chinese architecture and culture. For centuries, this was the home of Chinese emperors and their governments.
CCTV Headquarters: To complete construction on the new headquarters of China Central Television, architects had two engineering hurdles to jump. The skyscraper stands in a seismic region. And two L-shaped towers leaning at 90-degree angles form the top and bottom of the building.
Full Post
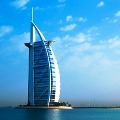
A (very brief) Guide to Dubai
Short a construction crane for a building project? Blame it on Dubai. It’s estimated that this architecture capital has 25% of the world’s cranes working around the clock. Although Chicago gave birth to the skyscraper, in recent years Dubai has been the city to master constructing these tall and extravagant buildings.
Dubai’s economy was initially built on oil, but its oil reserves have already been significantly depleted and only account for a small percentage of the economy. So the government recently decided to reinvent its image as a major international hub of commerce.
Predominat Architecture:
Want a peek at the future? Here’s the place.
Places to See:
Hydropolis: The world’s first underwater hotel
Burj Dubai: The world’s tallest building,
Burj Al Arab: This luxury hotel is the only self-proclaimed seven-star hotel in the world. The building exterior is meant to represent Dubai’s transformation and resembles a sail.
Dubailand: A Walt Disney-style amusement park expected to crush Disney as the biggest and best thing in the world.
Burj Khalifa: As of 2010, this skyscraper is the tallest man-made building ever built. The $150 billion building has 160 floors and stands at 2,717 feet high.
The World: This archipelago of 300 man-made islands was constructed with sand dredged from the sea. The islands are meant to look like a map of the Earth and can be seen from space.
Full Post
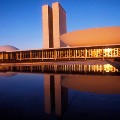
A (very brief) Guide to Brasilia
The basic structure of Brasilia was completed in just four years, from 1956 to 1960, under the leadership of President Juscelino Kubitschek, with the slogan “fifty years of progress in five”, and the city is in a sense a memorial to him.
In less than four years, this place went from an idea to Brazil’s living and breathing capital city. Thought up by urban planner Lucio Costa in 1957, with buildings designed by architect Oscar Niemeyer, the city was laid out as a cross, but better resembles a butterfly or airplane shape when seen from the air. While some have criticized the design, it was declared a UNESCO World Heritage site.
Predominant Architecture:
Modernist in style, the design was inspired by Le Corbusier, a French architect considered a forefather of modern architecture.
Places to See:
Palacio da Alvarado: The official residence of the president of Brazil. Its arches are icons of the capital.
Juscelino Kubitschek Memorial: on the western part of the axis is a museum dedicated to the life and accomplishments of the president. It’s located underground and has a slightly spooky 1960’s science-fiction feel to it.
Cathedral Basilica: is midway along the axis. With its sixteen curved 90-ton concrete pillars and stained-glass panels, is one of the world’s most amazing modernist buildings.
Three Powers Square: At the extreme end of the axis includes the seats of the country’s 3 highest authorities: the Congress, the Presidential Palace, and the Supreme Court.
Full Post
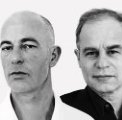
Jacques Herzog and Pierre de Meuron (1950 – Present)
Jacques Herzog and Pierre de Meuron are two important Swiss architects known for innovative construction using new materials and techniques. The two architects have nearly parallel careers. They were born the same year, attended the same school, and in 1978 they formed the architectural partnership, Herzog & de Meuron.
In 2001, Jacques Herzog and Pierre de Meuron were chosen to share the prestigious Pritzker Architecture Prize.
Outstanding Work:
2008: Beijing National Stadium, Beijing, China
1999-2000: Apartment buildings, Rue des Suisses (Paris, France)
1998-2000 Roche Pharma Research Institute (Hoffmann-La Roche, Basel, Switzerland)
Tate Modern (London Bankside, UK)
1998-1999 Central Signal Tower (Basel, Switzerland)
1998 Ricola Marketing Building (Laufen, Switzerland)
1996-1998 Dominus Winery (Yountville, California, USA)
Full Post

Zaha Hadid (1950 – Present)
Born in Baghdad, Iraq in 1950, Zaha Hadid was the first woman to win a Pritzker Architecture Prize. Her work experiments with new spatial concepts and encompasses all fields of design, ranging from urban spaces to products and furniture. Zaha Hadid is also known for her exhibition designs, stage sets, furniture, paintings, and drawings.
From parking garages and ski-jumps to vast urban landscapes, Zaha Hadid’s works have been called bold, unconventional, and theatrical. She studied and worked under Rem Koolhaas, and like Koolhaas, and often brings a deconstructivist approach to her designs. In 1980, Zaha Hadid opened her own practice, Zaha Hadid Architects.
Outstanding Work:
1993: A fire station for the Vitra Furniture Company in Weil am Rhein, Germany
2001: Terminus Hoenheim-Nord, a “park and ride” and tramway on the outskirts of Strasbourg, France
2002: Bergisel Ski Jump, Austria
2003: The Richard and Lois Rosenthal Center for Contemporary Art in Cincinnati, Ohio
2005: Phaeno Science Center in Wolfsburg, Germany
Major Awards:
1982: Gold Medal Architectural Design, British Architecture for 59 Eaton Place, London
2000: Honourable Member of the American Academy of Arts and Letters
2004: Pritzker Architecture Prize
Full Post
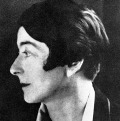
Eileen Gray (1878 – 1976)
Eileen Gray began her career as a lacquer artist. She is best known for her furniture designs. In the early 1920s, architect Jean Badovici encouraged Eileen Gray to begin designing small houses.
Eileen Gray’s contributions were overlooked for many years, but she is now considered one of the most influential designers of modern times. Working with geometric forms, Eileen Gray created plush furniture designs in steel and leather. Many Art Deco and Bauhaus architects and designers found inspiration in Eileen Gray’s unique style.
Outstanding Work:
The Nonconformist Chair
Adjustable Table E 1027
Art Deco Lacquer Screens
1932: Tempe à Pailla
1954: Lou Pérou, near Saint-Tropez
Full Post
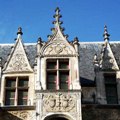
Fractable
A decorated gable end carried above the roofline, a coping that covers the slope of the roof and provides an ornamental silhouette. These were very popular in both Dutch and Muslim architecture. –
Full Post
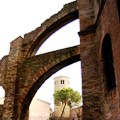
Flying Buttress
Buttresses not fully attached to a building. To allow for the quantity of window space on stone Gothic churches, flying buttresses were introduced to take some of the load onto external support.
Full Post
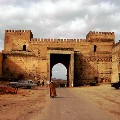
Fortress
A fortress is an urban center that has a massive stone enclosing wall to protect the inhabitants from bands of thieves, vagrants and advancing armies. Fortresses were known in the Mycean civilization (2000 B.C.), all through the middle ages, and are being built again in smaller and more sophisticated form as “gated communities.”