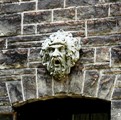
Cornice
Originally this element was the wooden overhang of the roof. Translated to stone, brick, iron, and steel, it became any projecting shelf at the top of a ceiling, roof, or pediment. These can be highly decorated.
Full Post
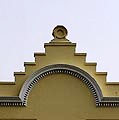
Corbie-Steps
Also known as crow- steps, these are the step-like decoration along the upper edge of a gable in Flemish, Dutch, Scottish and Art Nouveau designs. The uppermost step is called the crow-stone.
Full Post

Corbel
Corbels are used to support cornices, turrets, brackets, ribs and oriel windows. A corbel is also a stone or piece of wood that supports a superincumbent weight.
Full Post
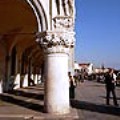
Column
A free standing vertical structural member of a building that supports either a roof, a porch, or a decorative architrave. See also Capital, Shaft, Base, or Scotia. Composite, Corinthian, Doric, Ionic and Tuscan are the basic types.
Full Post
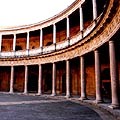
Colonnade
A regular series of columns in a straight line or creating a curve or circle. These generally indicate a classical design, but are also used on modern structures.
Full Post
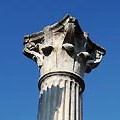
Composite
This term can apply to columns, capitals or façades. It means a mixture of two or sometimes, three, of the major styles: Doric, Ionic, and Corinthian.
Full Post

A (very brief) Guide to Budapest
Budapest, the capital of Hungary, was formed at the end of the 19th century when the 3 cities Pest, Buda and Óbuda merged but its history goes back more than 1,000 years.
The city may be known for its thermal baths but there are also plenty of other attractions such as the vast Buda Castle, the majestic Chain Bridge and the romantic Fisherman’s Bastion.
Predominant Architecture:
Budapest’s Classicist, Romanesque, Gothic and Art Nouveau architecture is predominantly shaped by the works of master architects of the 19th century. Many significant buildings that were built during Roman times and the Turkish occupation of Hungary still stand.
Places to see:
Buda Castle: The origins of the expansive Buda Castle go back to the 13th century. The splendid castle houses several museums.
Chain Bridge: This magnificent suspension bridge connects Buda with Pest across the Danube river. The 375 meters long bridge was built in 1857 by William and Adam Clark.
Váci Utca: This pedestrianised street in the heart of Budapest’s downtown area is not only the city’s most popular shopping street, it is also lined with some beautiful buildings.
Parliament House: A magnificent 19th century building situated at Pest’s river bank. The neogothic building is clearly inspired by London’s Houses of Parliament.
Fisherman’s Bastion: The Fisherman’s Bastion, situated in the picturesque Castle District, is a romanticized version of a medieval bastion complete with beautiful turrets and ramparts.
Full Post
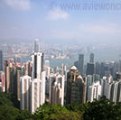
A (very brief) Guide to Hong Kong
In 1841 Hong Kong Island – not much more than ‘a barren island with few houses’ – was ceded to the British.
In 1997 negotiations between Britain and China resulted in the handover of Hong Kong back to China. Under the credo ‘one country, two systems’, Hong Kong is now a Special Administrative Region (S.A.R.) of China.
Hong Kong is a dazzling commercial city where east meets west. The lack of space in Hong Kong has led to the largest concentration of tall buildings in the world, even ahead of New York City.
Predominant Architecture:
Hong Kong features great emphasis on Contemporary architecture, specially Modernism, Postmodernism, Functionalism, etc. Due to the lack of available land, few historical buildings remain in the urban area.
Some places to see:
The Peak: A funicular tram ride brings you to Victoria Peak, at 1800ft, the highest point on Hong Kong Island. It is a popular tourist attraction thanks to the spectacular views over Hong Kong’s skyline.
Mongkok: Known as the most crowded area in an already overcrowded Kowloon, Mongkok is busy day and night. The area is a shopper’s paradise, despite its reputation as the heartland of triad gangs.
Nathan Road: This long, crowded boulevard in Kowloon is dubbed the ‘Golden Mile’ for its many neon signs. The road, which runs from the waterfront to Mongkok, is popular with visitors for the many shopping opportunities
Star Ferry: Despite modern competition from rail and road tunnels, the historic Star Ferry continues to be a popular means of crossing Victoria Harbour, especially with tourists.
Full Post
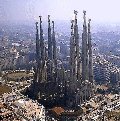
A (very brief) Guide to Barcelona
Barcelona, the capital of Catalonia, is one of the most popular tourist destinations in Europe. The city combines modern and historic architecture in a unique way.
The modernist movement of which Gaudi was the most prominent exponent left its mark on the city with magnificent buildings like the Sagrada Familia, Casa Milà and Casa Batlló.
Predominant Architecture:
Don’t let anyone tell you that Barcelona’s architecture is simply about Gaudí. The three predominant architectural styles to be found in the city can be categorized as Catalan Gothic, Modernism and Contemporary.
Some places to see:
Sagrada Familia: Barcelona’s most famous landmark. The modernist church is far from completed though, it will take several more decades before the building and its 18 towers will be finished.
Casa Milà: One of Antoni Gaudí’s many unconventional buildings in Barcelona. It was his last work before devoting his life to the construction of the Sagrada Familia.
La Rambla: Barcelona’s most famous street, always crowded with both locals and tourists. The partly pedestrianized boulevard connects the Plaça de Catalunya with Port Vell.
Guell Park: This unconventional park is one of Gaudí’s most famous works and a must for any visitor to Barcelona. The park is a UNESCO world heritage site since 1984.
Montjuïc: A hill located near the center of Barcelona. The area boasts many attractions such as Poble Espanyol and the Calatrava Tower, a legacy of the 1929 Exhibition and 1992 Olympics.
Full Post
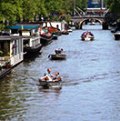
A (very brief) Guide to Amsterdam
Amsterdam is the capital of the Netherlands, even though neither the Dutch government nor the head of state resides in Amsterdam. The largest city in the Netherlands is also the country’s biggest tourist-draw.
Most of Amsterdam’s top attractions date from the city’s heyday during the seventeenth century when it was a financial and political powerhouse. Most of the cities’ famous canals and harmonious architecture stems from this era.
Predominant Architecture:
The dominant styles in downtown range from the Renaissance styles to 19th century neo-classicism, but there are also fine examples from Medieval to Modern architecture.
Places to see:
Amsterdam’s Canals: The many canals are lined with beautiful, mostly 17th century houses. While the canals were built for economical reasons, they are now Amsterdam’s biggest tourist attraction.
Rembrandt Square: This popular and often crowded square was originally created in 1668 as the Butter Market. A statue of the famous Dutch painter Rembrandt graces the center of the square.
Anne Frank House: The Anne Frank House – the hiding place of the Frank family who tried to escape the Nazis – is now a museum. On display are a facsimile of Anne Frank’s famous diary.
Van Gogh and Rembrandt Museums: Amsterdam’s most popular museums, boast over 200 works of the famous Dutch painters.
Waag: This 15th century building originally functioned as one of Amsterdam’s three main entrance gates. It was later converted into a weigh house, which gave its current name.
Full Post
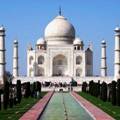
A (very brief) Guide to Agra
Agra, in Uttar Pradesh is a city full of history. Once the capital of the Moghuls, Agra can boast a number of marvelous buildings, the most magnificent and well known being the Taj Mahal. Besides this mausoleum, one of the greatest buildings on earth, there are other attractions in Agra like the massive Agra fort and Akbar’s mausoleum.
Agra is located in the western corner of the northern province Uttar Pradesh. Together with Delhi and Jaipur, the city forms the ‘golden triangle’, India’s most popular tourist itinerary.
Predominant Architecture:
The advent of the Mughal dynasty marked a striking revival of Isl?mic architecture in northern India. The various provincial styles were successfully fused to produce works of unusual refinement and quality. Consisting of red sandstone and marble, it shows considerable Persian influence.
Places to see:
Agra Fort: The impressive Agra fort was built between 1156 and 1605. The outside wall in red sandstone is almost 2.5 km long. Inside the fort, you’ll find beautiful mosques and palaces.
Taj Mahal: One of the finest buildings humans ever built is the Taj Mahal, built by Shah Jahan in 1632. It is an absolute must for people visiting Agra and India in general.
Akbar Mausoleum: A great example of combination of Hindu and Moslem architectural styles.
Fatehpur Sikri: A fascinating ghost city built in the 16th century, 37 km from Agra, was intended to be the joint capital with Agra, but was soon deserted because the water system could not support any residents. It remained untouched for over 400 years.
Full Post

A (very brief) Guide to Prague
Known as the “golden city of spires,” Prague in the Czech Republic has architectural splendors that span a thousand years. During the Middle Ages, Prague was the most important city in Central Europe. After emperor Charles IV had all the city gates’ roofs covered with lead, Prague was dubbed the ‘Golden City’. It would remain one of the most influential cities in Europe until the 20th century.
Today ‘the City of a Hundred Spires’ is a magnet for tourists, with numerous magnificent towers, palaces and churches.
Predominant Architectural Styles in Prague:
Gothic
Baroque
Renaissance
Prominent Buildings in Prague:
Prague Castle, or Hradcany Castle, is part of the vast royal complex, the Hradcany.
Astronomical Clock in Old Town Square.
Archbishop’s Palace (Baroque).
St. Vitus Cathedral (Nearly 600 years went into the construction of this famous landmark).
Walking Tours in Prague:
Old Town Square
Old Jewish Cemetery in Josefov
Along the Vltava river
Charles Bridge
Sidestreets and Alleyways
At the turn of the century, Prague was home to the surrealist author, Franz Kafka. The city’s convoluted streets and unpredictable architecture are reflected in his bizarre, disturbing stories.
Famous Quote by Franz Kafka:
“Prague never lets you go… this dear little mother has sharp claws.”
Full Post
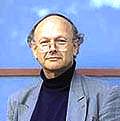
Glenn Murcutt (1936 – Present)
Architect and Environmentalist
Australian architect Glenn Murcutt pours his creativity into small, economical projects that conserve energy and blend with the environment.
The Pritzker Prize-winning architect Glenn Murcutt is not a builder of skyscrapers. He doesn’t design grand, showy structures or use flashy, luxurious materials. Instead, Australian architect Glenn Murcutt pours his creativity into smaller projects that let him work alone and design economical buildings that will conserve energy and blend with the environment. All of his buildings (mostly rural houses) are in Australia.
Glenn Murcutt was inspired by the Californian architecture of Richard Neutra and Craig Ellwood, and the crisp, uncomplicated work of Scandinavian architect Alvar Aalto. However, Murcutt’s designs quickly took on a distinctively Australian flavor.
Murcutt chooses materials that can be produced easily and economically: Glass, stone, brick, concrete, and corrugated metal. He pays close attention to the movement of the sun, moon, and seasons, and designs his buildings to harmonize with the movement of light and wind.
Awards:
1992: Australian Institute of Architects Gold Medal
2002: Pritzker Prize
2009: American Institute of Architects Gold Medal
Significant work:
The Ball-Eastaway House
The Magney House
Artists Centre on the South Coast
South Coast Visitors Centre at Kakaadu
National Park Visitors Centre at Kempsey
Full Post
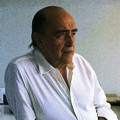
Oscar Niemeyer (1907 – Present)
Brazilian Modernist
From his early work with Le Corbusier to his beautifully sculptural buildings for Brazil’s new capital city, Oscar Niemeyer shaped the Brazil we see today. He became a leader in the Brazilian communist party and spoke out in defense of liberal governments. Although Niemeyer often said that architecture cannot change the world, many critics say that his idealism and socialist ideology defined his buildings.
Oscar Niemeyer was awarded the AIA Gold Medal in 1970. In 1988, when Niemeyer was 80 years old, he won the prestigious Pritzker Architecture Prize along with American architect Gordon Bunshaft.
Niemeyer’s first wife, Annita Baldo, died in 2004. In 2006, when Oscar Niemeyer was 98 years old, he married his long-time aid, Vera Lúcia Cabreira. Niemeyer continued his architectural practice well into his hundreds.
Prominent Works:
1938: With Lucio Costa, the Brazilian Pavilion for the New York World’s Fair
1945: With Le Corbusier and others, the Ministry of Education and Health, Rio de Janeiro
1941: National Stadium, Rio de Janeiro
1947: With Le Corbusier and others, the United Nations Headquarters, New York City
1957: Brazilian National Congress
1960: Cathedral of Brasília, Brasília
1983: Samba Stadium, Rio de Janeiro
1996: Niterói Contemporary Art Museum, Rio de Janeiro
Full Post
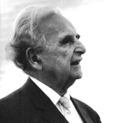
Richard Neutra (1892 – 1970)
Pioneer of the International Style
Born and educated in Europe, Richard Neutra introduced the International Style to America, and also introduced Los Angeles design to Europe. His firm designed many office buildings, churches, and cultural centers, but Richard Neutra is best known for his residential architecture.
Homes designed by Richard Neutra combined Bauhaus modernism with Southern California building traditions, creating a unique adaptation that became known as Desert Modernism. Neutra’s houses were dramatic, flat-surfaced industrialized-looking buildings placed into a carefully arranged landscape. Constructed with steel, glass, and reinforced concrete, they were typically finished in stucco.
The Lovell House (1927-1929) created a sensation in architectural circles in both Europe and America. Stylistically, his early work was similar to the work of Le Corbusier and Mies van der Rohe in Europe.
Later in his career, Richard Neutra designed a series of elegant pavilion-style homes composed of layered horizontal planes. With extensive porches and patios, the homes appeared to merge with the surrounding landscape. The Kaufmann Desert House (1946-1947) and the Tremaine House (1947-48) are important examples of Neutra’s pavilion houses.
Significant work:
1927: Lovell House, Los Angeles, CA
1934: Anna Stern House, CA
1937: Miller House, Palm Springs, CA
1946: Kaufmann Desert House, Palm Springs, CA
1947: Tremaine House, Santa Barbara, CA
Full Post
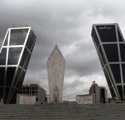
Torres KIO (Madrid, Spain)
Architects: Philip Johnson and John Burgee
Year: 1996
Torres KIO are two twin office buildings in Madrid. Each building is 115 m tall with an inclination of 15º. These twin towers are the world’s first leaning high-rise buildings.
Full Post
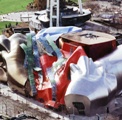
Experience Music Project (Seattle, WA)
Year: 2000
Architect: Frank Gehry
Experience Music Project(EMP) was founded by Paul Allen, the co-founder of Microsoft. It is a museum of music history sited near the Space Needle and is by one of the two stops on the Seattle Center Monorail, which runs through the building. The museum contains mostly rock memorabilia and technology-intensive multimedia displays. The structure is also home to the Science Fiction Museum and Hall of Fame. Designed by Frank Gehry, the building resembles many of his firm’s sheet-metal construction works, such as Guggenheim Museum Bilbao, Walt Disney Concert Hall and Gehry Tower.
Herbert Muschamp (New York Times architecture critic) described it as “something that crawled out of the sea, rolled over, and died.” Forbes magazine called it one of the world’s 10 ugliest buildings
Full Post
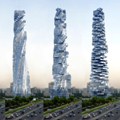
Rotating Tower (Dubai, UAE)
Year: 2010
Architect: Dr. David Fisher
We have seen tall buildings, we have seen strange buildings, but have you seen buildings in motion that actually change their shape?
Visionary architect Dr. David Fisher is the creator of the world’s first building in motion – the revolutionary Dynamic Tower. It will adjust itself to the sun, wind, weather and views by rotating each floor separately. This building will never appear exactly the same twice.
In addition to being such an incredible engineering miracle it will produce energy for itself and even for other buildings because it will have wind turbines fitted between each rotating floor. So an 80-story building will have up to 79 wind turbines, making it a true green power plant.
The Dynamic Tower in Dubai will be 1,380 feet tall, 80 floors, complete with a parking space inside each apartment. It will consist of offices, a luxury hotel, residential apartments, and the top 10 floors will be for luxury villas located in a prime location in Dubai.
The Dynamic Tower in Dubai will be the first skyscraper to be entirely constructed in a factory from prefabricated parts. So instead of some 2000 workers, only 680 will be sufficient. Construction is scheduled to be completed by 2011.
Full Post
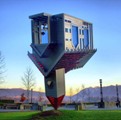
Device to Root Out Evil (Vancouver, Canada)
First exhibited in the 1997
Architect (artist): Dennis Oppenheim
It was too hot for New York City; too hot for Stanford University. But a controversial, imposing sculpture by renowned international artist Dennis Oppenheim finally found a public home in laid-back Vancouver.
A country church is seen balancing on its steeple, as if it had been lifted by a terrific force and brought to the site as a device or method of rooting out evil forces.
Full Post
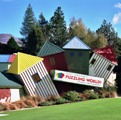
Puzzling World (Otago, New Zealand)
Architect: Stuart Landsborough
Year: 1973
Puzzling World is a tourist attraction, started out as just a maze in 1973, but over the years expanded to accommodate a “puzzling café” where guests could try out several puzzles, rooms with optical illusions, the and other things.
One of the biggest attractions is the leaning tower. The Leaning Tower of Wanaka is, as the name implies, a tower that is seemingly impossibly balanced on one corner, making the whole structure lean at an angle of 53 degrees to the ground. Exactly how this is achieved is yet to be unveiled, but it can be assumed that some kind of counterbalance or anchoring device has been used.
Full Post
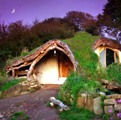
Low impact woodland house (Wales, UK)
Architect: Simon Dale
The house was built by the owner with help from passers by and visiting friends. It was built with maximum regard for the environment. It is one part of a low-impact or permaculture approach to life, doing things simply and using appropriate levels of technology.
Full Post
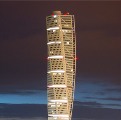
Turning Torso (Malmö, Sweden)
Architects: Santiago Calatrava
Year: 2005
The tower reaches a height of 190 metres (623 feet) with 54 stories. The design is based on a sculpture by Santiago Calatrava called Twisting Torso. It uses nine segments of five-story pentagons that twist as it rises; the topmost segment is twisted ninety degrees clockwise with respect to the ground floor.
Full Post
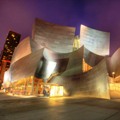
Walt Disney Concert Hall (Los Angeles, CA)
Architects:Frank Gehry
Year: 1987 – 2003
Walt Disney Concert Hall is designed to be one of the most acoustically sophisticated concert halls in the world providing an unparalleled musical experience. The project was launched in 1987 and completed in 2003.
Full Post
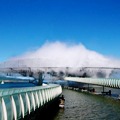
Blur Building (Switzerland)
Architects: Diller Scofidio + Renfro
Year: 2002
Years have passed since expo 2002 but this building is still a favorite. It’s the mist that makes it so unusual and amazing at the same time. So called ‘blur pavilion’ with self generated mist was meant to give an impression that the building is floating above the water without any structural support.
Full Post
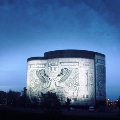
Office center “1000″ (Kaunas, Lithuania)
Architects: Adomaitis, Babrauskas, Siaurodinas, Jocys.
Year: 2005-2008.
The image of the LTL 1000 banknote is brought onto this building using special enamel paint. Money theme well represents various businesses located in this building. It’s an office center located in the second biggest city in Lithuania. By the way, banknote dates back to 1925. However it’s not used nowadays.
Full Post
Colonette
A column used as a decorative element on the side or jamb of a window or door, or a decorative element in a compound pier.
Full Post
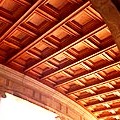
Coffer
A rectangular or square recessed area in a ceiling. Sometimes these emphasize the roof beams; other times they are carved, molded, or ornately decorated.
Full Post
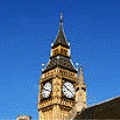
Clocktower
A timepiece or clock mounted on a stand alone tower or tower-like portion of a building. Clocks have traditionally been attached to municipal buildings and buildings of community significance.
Full Post
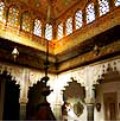
Clerestory
Any row of windows that is above eye level and allows light into a room. This is also the term for the upper level of Gothic cathedrals above the triforium.
Full Post
Cincture
A fillet or ring of moldings that separates either the base of a column from the shaft or the shaft of the column from the capital.
Full Post
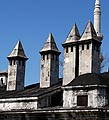
Chimney
The stone, metal or masonry of a fireplace that extends up from the fireplace through the roof and carries the smoke outside.
Full Post
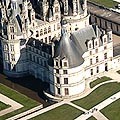
Château
There are many styles of chateaux all originating in France. The most renowned are those in the Loire valley built during the late medieval and Renaissance periods between 1300 and 1600. See also Palazzo.
Full Post

Ceiling
The top interior finish of a room which hides the structure and support of the roof. Ceilings can be painted, stuccoed, carved, or covered with tin plate, gold, or sculpture.
Full Post

Castellation
Any decoration on a building to make it look like a castle, usually a notched or indented parapet originally for protection so inhabitants could shoot through the openings in combat. See also crenellation and battlement.
Full Post

Caryatid
This Greek column design is taken from the Erectheum in Athens (450 B.C.). The women of Carya refused to be taken as slaves by the advancing Greeks. For this they were immortalized in the columns that support the porch. Since then, any column with robed women can bear the same name.
Full Post

Cartouche
Taken from the French name for a scroll of paper, this is an ornament from the late Renaissance or Baroque era that bears the name of the building’s patron on a paper with rolled up edges.
Full Post
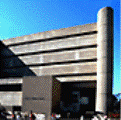
Brutalism (1960 – 1970)
Brutalism was a response to the glass curtain wall that was overtaking institutional and commercial architecture in the 1960s. The style originated in England but quickly expanded to other countries as it afforded an attractive and relatively inexpensive solution to weather and climate control conditions in large buildings, as well as a finish that was less vulnerable to vandalism. The 1960s and 1970s were years of great expansion in universities and public buildings, and this is where the Brutalist style is most often found. The development of béton brut, a concrete with no formal finish, was intrinsically linked to this style. When the formwork is lifted from the poured concrete, the rough, naturally textured surface is the final finish. The amount of texture on the surface is dependent upon the amount of texture on the formwork. The smooth texture of glass for windows and doors forms an attractive contrast. Most windows in Brutalist buildings do not open and the buildings are thoroughly climate- controlled. The design of the building is largely dependent on the shape and placement of the various room masses. Outlines are quite intricate and exterior walkways are emphasized.
Full Post
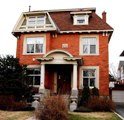
Edwardian Classicism (1900 – 1920)
By 1900, most architecture was reflecting a revival of some sort from pre-Victorian times, (see Period Revivals, Colonial Revival, Classical Revival, Gothic Revival). Like the Georgian and Regency Styles, Edwardian Classicism is associated with the reign of an English monarch. Edward VII, son of Queen Victoria, reigned between 1901 and 1910. The style is a precursor to the simplified styles of the 20th century.
Edwardian Classicism provides simple, balanced designs, straight rooflines, un-complicated ornament, and relatively maintenance-free detailing. These buildings generally have a smooth brick surface and many windows. Many of the Classical features – colonettes, voussoirs, keystones, etc. – are part of this style, but they are applied sparingly and with guarded understatement. Finials and cresting are absent. Cornice brackets and braces are block-like and openings are fitted with flat arches or plain stone lintels.
Full Post
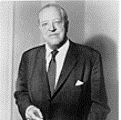
Mies van der Rohe (1886 – 1969)
Bauhaus Architect
Believing that “less is more,” Mies van der Rohe designed rational, minimalist skyscrapers that set the standard for modernist design.
The United States has a love-hate relationship with Mies van der Rohe. Some say that he stripped architecture of all humanity, creating cold, sterile and unlivable environments. Others praise his work, saying he created architecture in its most pure form.
Ludwig Mies van der Rohe began his career in his family stone-carving business in Germany. He never received any formal architectural training, but when he was a teenager he worked as a draftsman for several architects. Moving to Berlin, he found work in the offices of architect and furniture designer Bruno Paul and industrial architect Peter Behrens.
Early in his life, Mies van der Rohe began experimenting with steel frames and glass walls. He was director of the Bauhaus School of Design from 1930 until it disbanded in 1933. He moved to the United States in 1937 and for twenty years (1938-1958) he was Director of Architecture at the Illinois Institute of Technology.
Mies van der Rohe was not the first architect to practice simplicity in design, but he carried the ideals of rationalism and minimalism to new levels. His glass-walled Farnsworth House near Chicago stirred controversy and legal battles. His bronze and glass Seagram Building in New York City (designed in collaboration with Philip Johnson) is considered America’s first glass skyscraper. And, his philosophy that “less is more” became a guiding principle for architects in the mid-twentieth century. Skyscrapers around the world are modeled after designs by Mies van der Rohe.
Significant Buildings:
1929: Barcelona Pavilion
1950: Farnsworth House, Plano, Illinois
1951: Lake Shore Drive Apartments, Chicago
1956: Crown Hall, Chicago
1958: Seagram Building, New York (with Philip Johnson)
Full Post

Adolf Loos (1870 – 1933)
Europe’s Modernist Architect
Adolf Loos was an architect who became more famous for his ideas than for his buildings. He believed that reason should determine the way we build, and he opposed the decorative Art Nouveau movement.
Adolf Loos was impressed by the efficiency of American architecture, and he admired the work of Louis Sullivan. In 1898, he opened his own practice in Vienna and became friends with philosopher Ludwig Wittgenstein, expressionist composer Arnold Schönberg, satirist Karl Kraus, and other free-thinkers.
Adolf Loos started his own school of architecture. His students included Richard Neutra and R. M. Schindler, who later became famous in the United States.
Significant Buildings:
1910: Steiner House, Vienna
1922: Rufer House, Vienna
1928: Villa Müller, Prague
Homes designed by Adolf Loos featured straight lines, clear planar walls and windows,, and clean curves
Architectural Theory:
Adolf Loos believed that reason should determine the way we build, and he opposed the decorative Art Nouveau movement. In Ornament & Crime (compare prices) and other essays, Loos described the suppression of decoration as necessary for regulating passion.
Full Post

Week 7: Energy-efficient Lighting
Artificial lighting:
Replacing your incandescent light bulbs with the EnergyStar rated compact fluorescent variety all over the house can save you $100 per year, according to the Partnership for Advancing Technology in Housing (PATH).
True, buying new bulbs does take an initial investment, but Compact Fluorescent light bulb is a simple way of making a big change at a low cost in the energy efficiency of your home. Most home improvement stores carry these bulbs, which use 70 percent less energy than regular bulbs and can save $30 or more in energy costs over each bulb’s lifetime.
Natural lighting:
By replacing your windows with ENERGY STAR® windows, you save on energy bills by helping to keep heat inside during the winter and outside during the summer. These windows may have two or more panes of glass, warm-edge spacers between the window panes, improved framing materials, and Low-E coating(s), microscopically thin metal or metallic oxide layers deposited on windows to reduce radiative heat flow.
In addition, changes like adding a skylight in the hallway will cut down on the need for daytime artificial lighting.
Full Post

Week 6: Extra-strength insulation in the wall and attic
Have you bothered to look around your attic space to see if all areas contain insulation? Even a small area with limited or no insulation — or even insulation that has been damaged or compressed — can significantly decrease overall effectiveness. The U.S. Department of Energy says that adding insulation to the attic is relatively easy and very cost effective.
To find out if you have enough attic insulation, measure the thickness of the insulation. If it is less than R-22 (7 inches of fiber glass or rock wool or 6 inches of cellulose), you could probably benefit by adding more. A. homes should have between R-22 and R-49 insulation in the attic.
Increasing the amount and R-Value (the measure of thermal resistance) of insulation is a cost-effective way to save energy and help reduce heating and cooling bills, which account for at least half of the energy-use in the home. Sprayed insulation made of foam, cellulose or wool are alternatives to traditional glass fiber batting.
An “energy audit” may cost you anywhere from $150 to $350, according to McClure, but you can recoup the cost of the inspection in about a year by implementing the recommendations the audits can provide. Go to PATH (http://www.pathnet.org/) for a list of inspectors in your area.
Full Post

Week 5: Green Seal-certified paints
Do you know what one of the top 5 leading health risks are in the US according to the EPA? Try indoor air.
That’s right, the air in your house. And one of the leading causes of that problem are the paints, varnishes and solvents we use containing VOC’s. VOC stands for Volatile Organic Compound and has been a key component of the composition of oil based paint and can be a problem even in traditional latex based paints.
Exposure to VOC’s in paint can trigger asthma attacks, eye irritation and respiratory problems, nausea and dizziness among other symptoms. Prolonged exposure has been linked to kidney and liver disease and even cancer.
Given the health concerns of consumers and new government regulations, alternative paints have been coming on the market over the past few years and now present a well rounded, economical choice over VOC intensive paints. Voluntary standards for VOC content in alternative paint products have been established by Green Seal, an independent non-profit who sets standards for environmentally responsible or “green” products.
The Green Seal certification for Standard GS-11 is based on VOC content, the absence of chemicals, durability and performance among other criteria.
The different types of healthy alternative paints include: Low Odor or Low VOC Paint, Zero VOC Paint, and non-Toxic or Natural Paint
Full Post
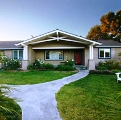
Week 4: Eco-friendly finishes
Many flooring, cabinetry, countertops and other interior finishing materials Such as Formaldehyde-free flooring and cabinets, natural linoleum floors, etc. can also be considered green. Although not all products will carry a certification label, many are still considered ecologically friendly based on the raw materials that are used, the ability to recycle the end product and their low VOC (volatile organic compound) emissions.
Bamboo, cork and eucalyptus flooring products are all excellent choices for the home as they are sustainable alternatives to the slower growing hardwoods. These products mature in roughly half the time that it takes hardwoods to grow. In addition to being a good eco-friendly choice, the options are stylish and affordable.
Recycled and recyclable products are finding their way to the market, as well. These include carpet and wallcoverings. US carpet manufacturers such as Shaw and Mohawk have developed programs to recover used carpet, remove its backing and turn the fibers into new carpet fibers. Vinyl wallcovering companies have also developed products that are made from recycled vinyl, and paint manufacturers such as Benjamin Moore and Sherwin Williams offer products that give off very little fumes and toxins.
Other Eco-friendly materials include Driveway paving with Flexi-Pave, a brand-new product made of recycled tires, and stucco exteriors that mitigate pollution buildup on the house, attaching to toxins and enabling them to be washed off the building.
Full Post

Week 3: Water, water, water…
You may love the forceful flow of water at your faucets, toilets and showerheads, but did you know that installing aerators on them could cut your annual water consumption by more than half?
Toilets installed 15 years ago use more than twice the amount of water than the newer low-flow models. Even if you have older toilets, however, you can adjust your float valves to permit a lower water flow into the tank.
New toilets have redesigned bowls and tanks that use less water but function more efficiently than first-generation low-flow models. Some use pumps for supplementary water pressure. In the average home, flushing toilets accounts for some 30 percent of water usage. New efficient models can reduce that use up to 25 percent.
Full Post

Week 2: Energy Star Appliances.
What is already in place in your home that could be a drain on energy? Is it that old refrigerator in the garage? Did you know that the Environmental Protection Agency (EPA) estimates that one older appliance (such as your trusty old fridge) can cost you as much as $150 more per year than an energy-efficient model? Plan a budget to slowly replace all your “energy hog” appliances with new energy saving models and you’ll thank yourself later on.
If you are in the market to upgrade any of your major appliances, consider purchasing an ENERGY STAR – rated product. These products, ranging from dishwashers and refrigerators to computers and televisions, meet strict energy efficiency guidelines set by the EPA and U.S. Department of Energy. Qualified refrigerators, dishwashers and vent fans incorporate advanced technologies that use 10-50 percent less energy and water than standard models, more than making up for the slightly higher costs of these products.
Another energy-saving option for your kitchen is installing an induction cooktop. Cooking with induction cooktops is faster than regular cooktops and uses far less energy. Magnetic induction cooking uses electricity to produce a magnetic field that causes molecular movement in cookware. The movement produces heat which warms the post and its contents.
Full Post

Week 1: Effective Heating and Cooling
Water Heaters:
On demand water heaters (Tankless) eliminate the need for a tank of hot water to be kept heated at all times, plus a solar water heater on the roof. Every day you get about 40 gallons of hot water for free. Tankless water heaters provide hot water on demand at a preset temperature rather than storing it, which reduces or eliminates standby losses. Replacing an electric water heater with a solar model can reduce costs by up to 80 percent a year, and over the 20-year lifespan of the appliance will prevent more than 50 tons of carbon dioxide emissions. Tankless water heaters also minimize piping and reduce standby heat loss. Water in the system is preheated by a solar thermal system on the roof of the house. The photovoltaic system can also provide power for appliances, including the refrigerator, and the power that isn’t used may be sold back in certain cities to the local electric utility.
Thermostats:
Turning down the thermostat in cold weather and inching it up during the warm months can save as much as 3-5 percent for each degree adjustment. In fact, as much as 60 percent of your energy bill may be heating and cooling related. Programmable thermostats can make the most prudent adjustments automatically during any 24-hour period but are grossly underused, About six out of ten households already have programmable thermostats but don’t use the automatic (programmable) function on them. Keep in mind that it costs more to reheat your home than to maintain the temperature with a properly programmed thermostat.
HVAC (heating, ventilation and cooling):
Making changes to your HVAC system can contribute even more – something as simple as cleaning your furnace’s air filter monthly during heavy usage times can make a big difference. For new installations, separate units for HVAC provides for an even distribution of cooling and the units don’t short-cycle, or go for short periods of time and blow a lot of hot air, which often happens with an oversized system.
Other low-cost energy saving tasks to look into:
Get some new clothes for your hot water heater by placing an insulating jacket around it (usually costs under $25) and outfit your pipes for even less.
Shade your east and west facing windows to prevent the most brutal heat intrusion during summer months.
If your house doesn’t already possess dual-pane energy-efficient windows, why not start replacing those windows slowly, but start with those that receive the most intense sun exposure first?
Saving heat generating activities such as dishwashers and cooking until the evening hours can help you ease up on cooling costs as well as your local energy grid.
Using ceiling fans to move air on low speeds (even if TV reality remodeling shows think they’re not fashionable) can permit you to push the thermostat in either direction, providing more circulation of either cool or warm air.
And finally, keep in mind that overhangs and balconies protect the home’s interior from the hot sun.
