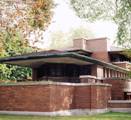
Prairie Style (1893s – 1920s)
Frank Lloyd Wright revolutionized the American home when he began to design “Prairie” style houses with low horizontal lines and open interior spaces.
History:
Frank Lloyd Wright believed that rooms in Victorian era homes were boxed-in and confining. He began to design houses with low horizontal lines and open interior spaces. Rooms were often divided by leaded glass panels. Furniture was either built-in or specially designed. These homes were called prairie style after Wright’s 1901 Ladies Home Journal plan titled, “A Home in a Prairie Town.” Prairie houses were designed to blend in with the flat, prairie landscape.
The first Prairie houses were usually plaster with wood trim or sided with horizontal board and batten. Later Prairie homes used concrete block. Prairie homes can have many shapes: Square, L-shaped, T-shaped, Y-shaped, and even pinwheel-shaped.
In 1936, during the USA depression, Frank Lloyd Wright developed a simplified version of Prairie architecture called Usonian. Wright believed these stripped-down houses represented the democratic ideals of the United States.
The popular American Foursquare style, sometimes called the Prairie Box, shared many features with the Prairie style.
Features:
Low-pitched roof
Overhanging eaves
Horizontal lines
Central chimney
Open floor plan
Clerestory windows
Next: American Foursquare
Full Post
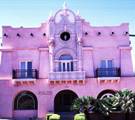
Mission Revival (1890s – 1920s)
Historic mission churches built by Spanish colonists inspired the turn-of-the-century house style known as Mission, Spanish Mission, or California Mission.
History:
Celebrating the architecture of Hispanic settlers, Mission Revival style houses usually have arched dormers and roof parapets. Some resemble old Spanish mission churches with bell towers and elaborate arches.
The earliest Mission style homes were built in California, USA. The style spread eastward, but most Spanish Mission homes are located in the southwestern states. Deeply shaded porches and dark interiors make these homes particularly suited for warmer climates.
Mission houses often have details from the Prairie, Pueblo and Arts & Crafts styles.
Features:
Smooth stucco siding
Roof parapets
Large square pillars
Twisted columns
Arcaded entry porch
Round or quatrefoil window
Red tile roof
Next: Prairie Style
Full Post
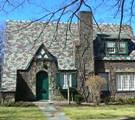
Cotswold Cottage (1890s – 1940s)
With roots in the pastoral Cotswold region of England, the picturesque Cotswold Cottage style may remind you of a cozy storybook house.
Other names for the Cotswold Cottage style: Storybook Style, Hansel and Gretel Cottage, Tudor Cottage, English Country Cottage, Ann Hathaway Cottage.
History:
The small, fanciful Cotswold Cottage is a popular subtype of the Tudor Revival house style. This quaint English country style is based on the cottages built since medieval times in the Cotswold region of southwestern England. A fascination for medieval styles inspired American architects create modern versions of the rustic homes. The Cotswold Cottage style became especially popular in the United States during the 1920s and 1930s.
The picturesque Cotswold Cottage is usually asymmetrical with a steep, complex roof line. The floor plan tends to include small, irregularly-shaped rooms, and the upper rooms have sloping walls with dormers. The home may have a sloping slate or cedar roof that mimics the look of thatch. A massive chimney often dominates either the front or one side of the house.
Features:
Sloping, uneven roof, sometimes made of pseudo-thatch
Brick, stone, or stucco siding
Very steep cross gables
Prominent brick or stone chimney, often at the front near the door
Casement windows with small panes
Small dormer windows
Asymmetrical design
Low doors and arched doors
Small, irregularly-shaped rooms
Sloping walls in rooms on upper floor
Next: Mission Revival House Style
Full Post
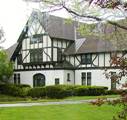
Tudor Revival (1890s – Present)
Heavy chimneys and decorative half-timbering give Tudor style houses a Medieval flavor. The Tudor style is sometimes called Medieval Revival.
History:
The name Tudor suggests that these houses were built in the 1500s, during the Tudor Dynasty in England. But of course, Tudor houses in the United States are modern-day re-inventions and are more accurately called Tudor Revival or Medieval Revival. Some Tudor Revival houses mimic humble Medieval cottages – They may even include a false thatched roof. Other Tudor Revival homes suggest Medieval palaces. They may have overlapping gables, parapets, and beautifully patterned brick or stonework. These historic details combine with Victorian or Craftsman flourishes.
As in many Queen Anne and Stick style homes, Tudor style houses often feature striking decorative timbers. These timbers hint at – but do not reproduce – Medieval construction techniques. In Medieval houses, the timber framing was integral with the structure. Tudor Revival houses, however, merely suggest the structural framework with false half-timbering. This decorative woodwork comes in many different designs, with stucco or patterned brick between the timbers.
In the United States, Tudor styling takes on a variety of forms ranging from elaborate mansions to modest suburban homes with mock masonry veneers. The style became enormously popular in the 1920s and 1930s, and modified versions became fashionable in the 1970s and 1980s.
One popular housing type inspired by inspired by Tudor ideas is the Cotswold Cottage. These quaint homes have an imitation thatched roof, massive chimneys, an uneven sloping roof, small window panes, and low doors.
Features:
Decorative half-timbering
Steeply pitched roof
Prominent cross gables
Tall, narrow windows
Small window panes
Massive chimneys
Next: Cotswold Cottage
Full Post
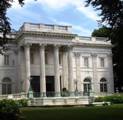
Beaux Arts (1885s – 1925s)
Combining classical Greek and Roman architecture with Renaissance ideas, Beaux Arts was a favored style for grand public buildings and opulent mansions.
History:
The Beaux Arts (French for “fine art”) style originated in the École des Beaux Arts in Paris. Many American architects studied at this legendary architectural school, where they learned about the aesthetic principles of classical design and brought them to the United States.
Also known as Beaux Arts Classicism, Academic Classicism, or Classical Revival, Beaux Arts is a late and eclectic form of Neoclassicism. It combines classical architecture from ancient Greece and Rome with Renaissance ideas. Beaux Arts is characterized by order, symmetry, formal design, grandiosity, and elaborate ornamentation. In the United States, the Beaux Arts style led to planned neighborhoods with large, showy houses, wide boulevards, and vast parks. Due to the size and grandiosity of the buildings, the Beaux Arts style is most commonly used for public buildings like museums, libraries, banks, courthouses, and government buildings.
The popularity of the Beaux Arts style waned in the 1920’s, and within 25 years the buildings were considered ostentatious. Later in the 20th century, postmodernists rediscovered an appreciation of the Beaux Arts ideals.
Features:
Massive and grandiose – Constructed with stone
Balustrades
Balconies
Columns
Cornices
Pilasters
Triangular pediments
Lavish decorations: swags, medallions, flowers, and shields
Grand stairway
Large arches
Symmetrical façade
Next: Tudor Revival
Full Post
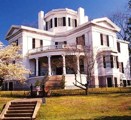
Neoclassical (1885s – 1925s)
Neoclassical, or “new” classical, architecture describes buildings that are inspired by the classical architecture of ancient Greece and Rome.
History:
The word Neoclassical is often used to describe an architectural style, but Neoclassicism is not actually any one distinct style. Neoclassicism is a trend, or approach to design, that can describe several very different styles.
Similar styles:
Federal, Greek Revival, Georgian, Antebellum houses, Beaux Arts.
Next: Beaux Arts
Full Post
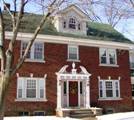
Colonial Revival (1876s – 1955s)
Expressing American patriotism and a return to classical architectural styles, Colonial Revival became a standard style in the 20th century.
History:
Colonial Revival became a popular American house style after it appeared at the 1876 the US Centennial Exposition. Reflecting American patriotism and a desire for simplicity, the Colonial Revival house style remained popular until the mid-1950’s. Between World War I and II, Colonial Revival was the most popular historic revival house style in the United States.
Some architectural historians say that Colonial Revival is a Victorian style; others believe that the Colonial Revival style marked the end of the Victorian period in architecture. The Colonial Revival style is based loosely on Federal and Georgian house styles, and a clear reaction against excessively elaborate Victorian Queen Anne architecture. Eventually, the simple, symmetrical Colonial Revival style became incorporated into the Foursquare and Bungalow house styles of the early 20th century.
Subtypes of the Colonial Revival House Style are:
Dutch Colonial: Two-story house made of clapboard or shingles with a gambrel roof, flared eaves, and a side-entry floor plan.
Garrison Colonial: The second story protrudes; the first story is slightly recessed.
Saltbox Colonial: Like the original saltbox homes from colonial times, a Saltbox Style Colonial Revival has two stories at the front and one story at the rear. The gable roof covers both levels, sloping sharply down in the rear.
Spanish Colonial Revival: Low-pitched ceramic tile roof, stucco walls, eaves with little or no overhang, wrought iron, and windows and doorways with round arches.
Features:
Symmetrical façade
Rectangular
2 to 3 stories
Brick or wood siding
Simple, classical detailing
Gable roof
Pillars and columns
Multi-pane, double-hung windows with shutters
Dormers
Temple-like entrance: porticos topped by pediment
Paneled doors with sidelights and topped with rectangular transoms or fanlights
Center entry-hall floor plan
Living areas on the first floor and bedrooms on the upper floors
Fireplaces
Next: Neoclassical
Full Post
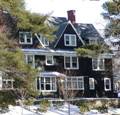
Shingle Style (1874 – 1910s)
Rustic Shingle Style houses shunned Victorian fussiness.
History:
Shingle Style houses can take on many forms. Some have tall turrets, suggestive of Queen Anne architecture. Some have gambrel roofs, Palladian windows, and other Colonial Revival details. Some Shingle houses have features borrowed from Tudor, Gothic and Stick styles. But, unlike those styles, Shingle architecture is relaxed and informal. Shingle houses do not have the lavish decorations that were popular during the Victorian era.
The term “Shingle Style” was coined because these homes are usually sided in rustic cedar shingles. However, not all Shingle Style houses are shingle-sided. You will recognize them by their complicated shapes and rambling, informal floor plans.
Features:
Continuous wood shingles on siding and roof
Irregular roof line
Cross gables
Eaves on several levels
Porches
Asymmetrical floor plan
Some Shingle Style homes also have these features:
Wavy wall surface
Patterned shingles
Squat half-towers
Palladian windows
Rough hewn stone on lower stories
Stone arches over windows and porches
Next: Colonial Revival
Full Post

Richardsonian Romanesque (1880s – 1900s)
Richardsonian Romanesque, or Romanesque Revival, houses have broad Roman arches and massive stone walls.
History:
During the 1870s, Boston architect Henry Hobson Richardson captured the American imagination with rugged, forceful buildings like Allegheny Courthouse in Pittsburgh and Trinity Church in Boston. These buildings were called “Romanesque” because they had wide, rounded arches like buildings in ancient Rome. Henry Hobson Richardson became so famous for his Romanesque designs that the style is often called Richardsonian Romanesque.
The heavy Romanesque style was especially suited for grand public buildings. However, Romanesque buildings, with massive stone walls, were expensive to construct. Only the wealthy adopted the Richardsonian Romanesque style for private homes.
Features:
Constructed of rough-faced, square stones
Round towers with cone-shaped roofs
Columns and pilasters with spirals and leaf designs
Low, broad “Roman” arches over arcades and doorways
Patterned masonry arches over windows
Next: Shingle Style
Full Post
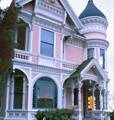
Eastlake Victorian (1860s – 1880s)
Fanciful Victorian houses lavished with Eastlake style spindlework.
History:
A colorful Victorian style with lacy, ornamental details is called Eastlake. The ornamental style is named after the famous English designer, Charles Eastlake, who was famous for making furniture decorated with fancy spindles.
Features:
Eastlake details can be found on a variety of Victorian house styles. Some of the more fanciful Stick Style Victorians have Eastlake buttons and knobs combined with the angular stick work.
Next: Richardsonian Romanesque
Full Post
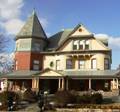
Queen Anne (1880s – 1910s)
America’s fanciful Queen Anne architecture takes on many shapes.
History:
The romantic style known as Queen Anne became an architectural fashion in the USA during the 1880s and 1890s, when the industrial revolution brought new technologies. Builders began to use mass-produced pre-cut architectural trim to create fanciful and sometimes flamboyant houses.
Not all Queen Anne houses are lavishly decorated, however. Some builders showed restraint in their use of embellishments. Still, the flashy “painted ladies” of San Francisco and the refined brownstones of Brooklyn share many of the same features.
Queen Anne architecture in the USA is very different from the slightly earlier English versions of the style. Moreover, in both the USA and England, Victorian Queen Anne architecture has little do with the British queen who ruled during the 1700s.
Features:
Steep roof
Complicated, asymmetrical shape
Front-facing gable
One-story porch that extends across one or two sides of the house
Round or square towers
Wall surfaces textured with decorative shingles, patterned masonry, or half-timbering
Ornamental spindles and brackets
Bay windows
Next: Eastlake Victorian
Full Post
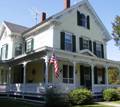
Folk Victorian (1870s – 1910s)
Plain folk could afford these simple North American homes.
History:
Life was simple before the age of railroads. In the vast, remote stretches of North America, families built no-fuss, square or L-shaped houses in the National or Folk style. But the rise of industrialization made it easier and more affordable to add decorative details to otherwise simple homes. Decorative architectural trim could be mass produced. As the railroads expanded, factory-made building parts could be sent to far corners of the continent.
Many Folk Victorian houses were adorned with flat, jigsaw cut trim in a variety of patterns. Others had spindles, gingerbread and details borrowed from the Carpenter Gothic style. With their spindles and porches, some Folk Victorian homes may suggest Queen Anne architecture. But unlike Queen Anne’s, Folk Victorian houses are orderly and symmetrical houses. They do not have towers, bay windows, or elaborate moldings.
Features:
Square, symmetrical shape
Brackets under the eaves
Porches with spindlework or flat, jigsaw cut trim
Some Folk Victorian homes have:
Carpenter Gothic details
Low-pitched, pyramid shaped roof
Front gable and side wings
Next: Queen Anne
Full Post
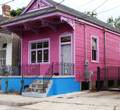
Shotgun (1860s – 1930s)
Long and narrow, shotgun houses are made to fit small city building lots.
History
Shotgun houses have been built since the time of the Civil War. The economical style became popular in many southern towns, especially New Orleans.
There are a few theories why these houses were called Shotgun:
If you fire a shotgun through the front door, the bullets will fly straight out through the back door.
Some shotgun houses were constructed from packing crates that once held shotgun shells.
The word shotgun might come from to-gun, which means place of assembly in an African dialect.
Features:
The entire house is no wider than 12 feet (3.5 meters)
Rooms are arranged in a single row, without hallways
The living room is at the front, with bedrooms and kitchen behind
The house has two doors, one at the front and one at the rear
A long pitched roof provides natural ventilation
The house may rest on stilts to prevent flood damage
Next: Folk Victorian
Full Post
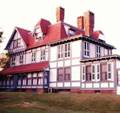
Stick Style (1860s – 1890s)
Stick Style Victorian houses have exposed trusses, “stickwork,” and other details borrowed from medieval times.
History:
The most important features of Stick Style houses are on the exterior wall surfaces, which are ornamented with “stickwork,” or decorative half-timbering. The house also has brackets, rafters, and braces. These details are not necessary structurally. They are decorations that imitated architecture from the medieval past. Instead of three-dimensional ornamentation, the emphasis is on patterns and lines. Because the decorative details are flat, they are often lost when homeowners remodel. If the decorative stickwork is covered up with vinyl siding or painted a single solid color, a Stick Style Victorian may appear plain and rather ordinary.
The Palliser Company, which published many plan books during the Victorian era, called stick architecture plain yet neat, modern, and comfortable. However, Stick was a short-lived fashion. The angular and austere style couldn’t compete with the fancy Queen Annes that took America by storm. Some Stick architecture did dress up in fancy Eastlake spindles and Queen Anne flourishes. But very few authentic Stick Style homes remain intact.
On first glance, you might confuse Stick houses with the later Tudor Revival Style. However, most Tudor Revival houses are sided with stucco, stone, or brick. Stick Style houses are almost always made with wood.
Features:
Rectangular shape
Wood siding
Steep, gabled roof
Overhanging eaves
Ornamental trusses (gable braces)
Decorative braces and brackets
Decorative half-timbering
Next: Shotgun Style
Full Post
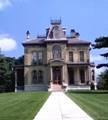
Second Empire (1855 – 1885)
With tall mansard roofs and wrought iron cresting, Second Empire homes create a sense of height.
History:
Second Empire buildings with tall mansard roofs were modeled after the the opulent architecture of Paris during the reign of Napoleon III. French architects used the term horror vacui – the fear of unadorned surfaces – to describe the highly ornamented Second Empire style. Second Empire buildings were also practical: their height allowed for additional living space on narrow city lots.
In the United States, government buildings in the Second Empire style resemble the elaborate French designs. Private homes, however, often have an Italianate flavor. Both Italianate and Second Empire houses tend to be square in shape, and both can have U-shaped window crowns, decorative brackets, and single story porches. But, Italianate houses have much wider eaves… and they do not have the distinctive mansard roof characteristic of the Second Empire style.
Features:
Mansard roof
Dormer windows project like eyebrows from roof
Rounded cornices at top and base of roof
Brackets beneath the eaves, balconies, and bay windows
Many Second Empire homes also have these features:
Cupola
Patterned slate on roof
Wrought iron cresting above upper cornice
Classical pediments
Paired columns
Tall windows on first story
Small entry porch
Next: Stick Style
Full Post
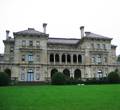
Renaissance Revival (1840s – 1915)
A fascination for the architecture of Renaissance Europe and the villas of Andrea Palladio inspired elegant Renaissance Revival homes.
History:
Renaissance (French for “rebirth”) refers to the artistic, architectural, and literary movement in Europe between the 14th and 16th centuries. The Renaissance Revival style is based on the architecture of 16th-century Renaissance Italy and France, with additional elements borrowed from Ancient Greek and Roman architecture. Renaissance Revival is a general term which encompasses the various Italian Renaissance Revival and French Renaissance Revival styles, including Second Empire.
The Renaissance Revival style was popular during two separate phases. The first phase, or the First Renaissance Revival, was from about 1840 to 1885, and the Second Renaissance Revival, which was characterized by larger and more elaborately decorated buildings, was from 1890 to 1915. Due to the expensive materials required and the elaborate style, Renaissance Revival was best suited for public and commercial buildings, and very grand homes for the wealthy.
Features:
Cube-shaped
Balanced, symmetrical façade
Smooth stone walls, made from finely-cut ashlar, or smooth stucco finish
Low-pitched hip or Mansard roof
Roof topped with balustrade
Wide eaves with large brackets
Horizontal stone banding between floors
Segmental pediments
Ornately-carved stone window trim varying in design at each story
Smaller square windows on top floor
Quoins (large stone blocks at the corners)
“Second” Renaissance Revival Houses are larger and usually feature:
Arched, recessed openings
Full entablatures between floors
Columns
Ground floor made of rusticated stone with beveled edges and deeply-recessed joints
About the Renaissance Revival Style
Next: Second Empire Style
Full Post

Italianate (1840s – 1885)
Italianate became the most popular housing style in Victorian America. Italianate is also known as the Tuscan, the Lombard, or simply, the bracketed style.
History:
The Italianate style began in England with the picturesque movement of the 1840s. For the previous 200 years, English homes tended to be formal and classical in style. With the picturesque, movement, however, builders began to design fanciful recreations of Italian Renaissance villas. When the Italianate style moved to the United States, it was reinterpreted again to create a uniquely American style.
By the late 1860s, Italianate was the most popular house style in the United States. Historians say that Italianate became the favored style because the homes could be constructed with many different building materials, and the style could be adapted to modest budgets. In addition, new technologies of the Victorian era made it possible to quickly and affordably produce cast-iron and press-metal decorations.
Italianate remained the most popular house style in the USA until the 1870s. Italianate was also a common style for barns, town halls, and libraries. You will find Italianate buildings in nearly every part of the United States except for the deep South. There are fewer Italianate buildings in the southern states because the style reached its peak during the Civil War, a time when the south was economically devastated. After the 1870s, architectural fashion turned toward late Victorian styles such as Queen Anne.
Features:
Low-pitched or flat roof
Balanced, symmetrical rectangular shape
Tall appearance, with 2, 3, or 4 stories
Wide, overhanging eaves with brackets and cornices
Square cupola
Porch topped with balustraded balconies
Tall, narrow, double-paned windows with hood moldings
Side bay window
Heavily molded double doors
Roman or segmented arches above windows and doors
Next: Renaissance Revival Style
Full Post
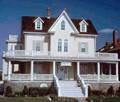
Gothic Revival – Wood (1840s – 1880s)
Builders borrowed church-like details to construct affordable wooden versions of the Gothic Revival style.
History:
The earliest Gothic Revival homes were constructed of stone and brick. The Gothic Revival style imitated the great cathedrals and castles of Europe. However, few people could afford to build grand masonry homes in the Gothic Revival style. In the United States, The ready availability of lumber and factory-made architectural trim lead to a distinctly American version of Gothic Revival. Wood-framed Gothic Revival homes became America’s dominant style in the mid-1800s.
New machines invented during the Victorian era made it easy and affordable to add scrolled ornaments, lacy bargeboards, “gingerbread” trim, and other decorative details. Heavily decorated wood-frame cottages in the Gothic Revival style are often called Carpenter Gothic.
Features:
Steeply pitched roof
Steep cross gables
Windows with pointed arches
Vertical board and batten siding
One-story porch
Next: Italianate style
Full Post

Gothic Revival – Masonry (1840s – 1880s)
Medieval cathedrals inspired impressive homes made of stone.
History:
Gothic Revival was a Victorian style that borrowed details from Gothic cathedrals and other medieval architecture. Gothic Revival homes in England were most frequently constructed of masonry. In the United States, some large, lavish estates were also made with stone or brick. These homes often resembled medieval churches or castles.
Few people could afford to build a masonry home in the Gothic Revival or High Gothic revival style. In the United States, the masonry versions of Gothic Revival and High Gothic Revival architecture were used mainly for churches, public buildings, and grand estates. However, the ready availability of lumber lead to a distinctly American version of the Gothic Revival style, constructed with wood.
Features:
Pointed windows with decorative tracery
Grouped chimneys
Pinnacles
Flat roofs with Battlements, or gable roofs with parapets
Leaded glass
Quatrefoil and clover shaped windows
Oriel windows
In the 1870s, a related style, High Victorian Gothic or Neo-Gothic, grew out of the Gothic Revival movement.
Features of the High Victorian Gothic style:
Strong vertical lines and a sense of great height
Heavy, bold details
Leaves, vines, gargoyles, and other stone carvings
Multi-colored masonry, often forming patterns or bands
Slightly pointed Romanesque arches
Faithful re-creation of medieval styles
Next: Gothic Revival – Wood
Full Post
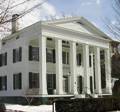
Greek Revival (1825 – 1860s)
With details reminiscent of the Parthenon, stately, pillared Greek Revival homes reflect a passion for antiquity.
History:
In the mid-19th century, many prosperous Americans believed that ancient Greece represented the spirit of democracy. Interest in British styles had waned during the bitter War of 1812. Also, many Americans sympathized with Greece’s own struggles for independence in the 1820s.
Greek Revival architecture began with public buildings in Philadelphia. Many European-trained architects designed in the popular Grecian style, and the fashion spread via carpenter’s guides and pattern books. Colonnaded Greek Revival mansions – sometimes called Southern Colonial houses – sprang up throughout the American south. With its classic clapboard exterior and bold, simple lines, Greek Revival architecture became the most predominant housing style in the United States.
During the second half of the 19th century, Gothic Revival and Italianate styles captured the American imagination. Grecian ideas faded from popularity. However, front-gable design – a trademark of the Greek Revival style – continued to influence the shape of American houses well into the 20th century. You will notice the classic front-gable design in simple “National Style” farm houses throughout the United States.
Features:
Pedimented gable
Symmetrical shape
Heavy cornice
Wide, plain frieze
Bold, simple moldings
Many Greek Revival houses also have these features:
Entry porch with columns
Decorative pilasters
Narrow windows around front door
Next: Gothic Revival Style
Full Post
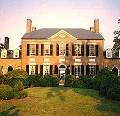
Federal and Adam (1780s – 1840s)
Graceful details distinguish Federal homes from the pragmatic Georgian colonial style.
History:
Like much of America’s architecture, the Federal (or Federalist) style has its roots in the British Isles. Two Scottish brothers named Adam adapted the pragmatic Georgian style, adding swags, garlands, urns, and other delicate details. In the American colonies, homes and public buildings also took on graceful airs. Inspired by the work of the Adam brothers and also by the great temples of ancient Greece and Rome, Americans began to build homes with Palladian windows, circular or elliptical windows, recessed wall arches, and oval-shaped rooms. This new Federal style became associated with America’s evolving national identity.
It’s easy to confuse Federalist architecture with the earlier Georgian Colonial style. The difference is in the details: While Georgian homes are square and angular, a Federal style building is more likely to have curved lines and decorative flourishes. Federalist architecture was the favored style in the United States from about 1780 until the 1830s. However, Federalist details are often incorporated into modern American homes.
Features:
Low-pitched roof, or flat roof with a balustrade
Windows arranged symmetrically around a center doorway
Semicircular fanlight over the front door
Narrow side windows flanking the front door
Decorative crown or roof over front door
Tooth-like dentil moldings in the cornice
Palladian window
Circular or elliptical windows
Shutters
Decorative swags and garlands
Oval rooms and arches
Next: Greek Revival Style
Full Post
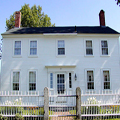
Georgian Colonial (1690s – 1830s)
Spacious and comfortable, Georgian Colonial architecture reflected the rising ambition of a new country.
History
Georgian Colonial became the rave in New England and the Southern colonies during the 1700’s. Stately and symmetrical, these homes imitated the larger, more elaborate Georgian homes which were being built in England. But the origin of the style goes back much farther. During the reign of King George I in the early 1700’s, and King George III later in the century, Britons drew inspiration from the Italian Renaissance and from ancient Greece and Rome. Georgian ideals came to New England via pattern books, and Georgian styling became a favorite of well-to-do colonists. More humble dwellings also took on characteristics of the Georgian style. America’s Georgian homes tend to be less ornate than those found in Britain.
Features
Square, symmetrical shape
Paneled front door at center
Decorative crown over front door
Flattened columns on each side of door
Five windows across front
Paired chimneys
Medium pitched roof
Minimal roof overhang
Many Georgian Colonial homes also have:
Nine or twelve small window panes in each window sash
Dentil molding (square, tooth-like cuts) along the eaves
Next: Federal and Adam Styles
Full Post
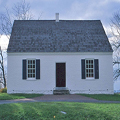
Cape Cod (1600s – 1950s)
The Cape Cod style originated in colonial New England. Today, the term refers to Cape Cod-shaped houses popular during the 1930s, 1940s, and 1950s.
History:
The first Cape Cod style homes were built by English colonists who came to America in the late 17th century. They modeled their homes after the half-timbered houses of England, but adapted the style to the stormy New England weather. Over the course of a few generations, a modest, one- to one-and-a-half-story house with wooden shutters emerged.
In the late 1800s and early 1900s, a renewed interest in America’s past inspired a variety of Colonial Revival styles. Colonial Revival Cape Cod houses became especially popular during the 1930s. These small, economical houses were mass-produced in suburban developments across the United States.
Features:
Steep roof with side gables
Small roof overhang
1 or 1½ stories
Made of wood and covered in wide clapboard or shingles
Large central chimney linked to fireplace in each room
Symmetrical appearance with door in center
Dormers for space, light, and ventilation
Multi-paned, double-hung windows
Shutters
Formal, center-hall floor plan
Hardwood floors
Little exterior ornamentation
Twentieth century Cape Cod houses often have dormers. The chimney is usually placed at one end instead of at the center. Shutters on modern Cape Cod houses are strictly decorative and can’t be closed during a storm.
Next: Georgian Colonial Style
Full Post
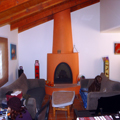
Architecture and Aesthetic
Architecture is considered a visual art like painting and sculpture. Architects design buildings using a creative process by which they manipulate art elements to create a unified and pleasing artistic statement. The difference between a painting and architecture is that a building has a function and must be designed with safety in mind.
When architects start working on a project, they prepare quick sketches that suggest areas of function dictated by the client. Next, architects use a process of design to draw and refine the form of the new building. Understanding architectural design is simplified if we think of the “façade” or face of a building as a painting. Then we can use design language such as lines, shapes, colors and textures to talk about the image we see.
Full Post
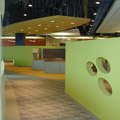
Architecture and Space
What distinguishes Architecture from all other forms of art is its working with a three-dimensional vocabulary. Architecture is like a great hollowed-out sculpture which humans enter and apprehend by moving about within it.
In designing a building, the architect submits plans, elevations, and cross-sections; in other words, he represents the architectural volume by breaking it down into the vertical and horizontal planes which enclose and divide it. This has reality only on paper and is justified only by the necessity of measuring the distances between the various elements of the construction for the practical execution of the work. It’s tempting to focus on what you build (walls, floors, windows, doors) but what really drives the experience of architecture… is space.
Spatial experience is dynamic, and relies not on what’s constructed (bricks and mortar) but on what is not constructed. Space Flows, and is primarily experienced “in time”, and this sequencing of connections and boundaries can be described in terms of poetry of movement, rhythm, contraction & expansion, light, scale, material and color.
Full Post
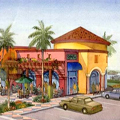
Architecture and Setting
Buildings are a product of their surroundings. Setting can greatly affect the design of a building. All building sites present considerable constraints and challenges. For instance the challenge of contending with the historic significance of buildings in an area will affect the overall design.
Architects look at all elements that affect a setting, such as size, scale, and local ordinances, and ask ‘how do we deal with that?’ In understanding all the elements that go into a project for a specific setting architects and their clients can work together to achieve the best possible design.
Full Post
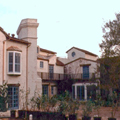
Architecture and Style
Architectural styles classify architecture in terms of form, techniques, materials, time period, region, etc. It emerges from the study of the evolution and history of architecture. It is a way of classifying architecture that gives emphasis to characteristic features of design, leading to a terminology such as Gothic “style”. Gothic architecture, for example, would include all aspects of the cultural context that went into the design and construction of these structures.
Architectural styles make up an important part of what influences architects when they make their design decisions. The differences in styles are big contributing factors as to how architects operate in relation to their clients.
Full Post
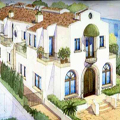
Architecture and Purpose
The purpose of architecture is to shelter and enhance man’s life on earth and to fulfill his belief in the nobility of his existence.
Its original purpose was to lessen the risk that nature brought upon humanity, protecting us against the cold, the heat, storms and predators alike.
Over time, architecture became a means of facilitation, representation and communication of cultural identity rather than simply protective devices for humans.
More recently, architecture has entered into the realm of speculation where architecture became about investment and the prospect of making money. Today, investing into the wrong design at the wrong time can turn into a risk for the future.
Full Post
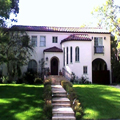
Architecture and Identity
Architects value using good design in buildings to create the right identity for its owners. Creating a strong identity helps convey a certain lifestyle and provide a visual point of reference to those arriving at a building and those who inhabit it.
A good design conveys an image that, if done correctly, will support and reinforce the intended owner’s identity. The right Architectural style, materials, and overall design will inspire the right emotions, such as confidence, comfort, and a sense of well being.
Full Post
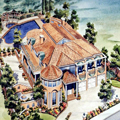
Architecture and Expression
Architecture may express human values, feelings and dynamic states. We derive meaning from a building based upon our perceptions of the sensory, formal and technical properties and from our own experiences. When these elements of design are combined, they give expression to a work of art that can be explained using the language of human emotion.
We learn to identify how the architect used the aesthetic elements to give the design an expression. Expressive Elements are those that give a structure the appearance of having a mood, emotional state, character, or dynamic qualities.