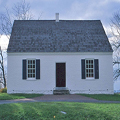
Cape Cod (1600s – 1950s)
The Cape Cod style originated in colonial New England. Today, the term refers to Cape Cod-shaped houses popular during the 1930s, 1940s, and 1950s.
History:
The first Cape Cod style homes were built by English colonists who came to America in the late 17th century. They modeled their homes after the half-timbered houses of England, but adapted the style to the stormy New England weather. Over the course of a few generations, a modest, one- to one-and-a-half-story house with wooden shutters emerged.
In the late 1800s and early 1900s, a renewed interest in America’s past inspired a variety of Colonial Revival styles. Colonial Revival Cape Cod houses became especially popular during the 1930s. These small, economical houses were mass-produced in suburban developments across the United States.
Features:
Steep roof with side gables
Small roof overhang
1 or 1½ stories
Made of wood and covered in wide clapboard or shingles
Large central chimney linked to fireplace in each room
Symmetrical appearance with door in center
Dormers for space, light, and ventilation
Multi-paned, double-hung windows
Shutters
Formal, center-hall floor plan
Hardwood floors
Little exterior ornamentation
Twentieth century Cape Cod houses often have dormers. The chimney is usually placed at one end instead of at the center. Shutters on modern Cape Cod houses are strictly decorative and can’t be closed during a storm.
Next: Georgian Colonial Style