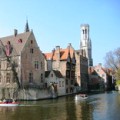
Why Get a Building Permit?
Many people get into building without even thinking of the legal ramifications that may ensue. They might hire and pay upfront fees for the services of an Architect, Interior designer, Landscape Architect, Structural Engineer before even going to the Department of Building and Safety first to verify the feasibility of their proposal.
An uninformed owner may cause significant structural issues if the work does not meet building code requirements. Some jobs may cost tens of thousands of dollars to repair.
Sometimes you will discover that the project you propose is not allowed under the Building Code and you will have to apply for an entitlement. These are not cheap, are time consuming, and require many different forms of documentation to be filed such as Radius Maps, Ownership lists, Occupant lists, Findings, Topographic Surveys, Photographic Surveys, Soils Reports, Neighborhood Letters of Project Support and Plan Sets.
Even with unlimited budget you might not get it done. If you are going to put money into construction, permits solidify your efforts and are recorded as law. If you get cited for unapproved construction, there is a chance you will have to tear down the remodel or demolish the addition! Permits also increase the value of your property.
As a free service to our clients and subscribers, we have set up a webpage to deal with these important subjects. Visit our dedicated page at www.ortnerdesign.com/permits for revealing articles and useful information
Full Post

Daniel Libeskind (1946 – Present)
Daniel Libeskind’s parents survived the Holocaust and met while in exile. As a child growing up in Poland, Daniel became a gifted player of the accordion. The family moved to Tel Aviv, Israel when Daniel was 11. He began playing piano and in 1959 won an America-Israel Cultural Foundation scholarship. The award made it possible for the family to move to the USA. Living with his family in a small apartment in the Bronx borough of New York City, Daniel continued to study music. He didn’t want to become a performer, however, so he enrolled in Bronx High School of Science. In 1965, Daniel Libeskind became a naturalized citizen of the USA and decided to study architecture in college.
After the terrorist attacks of September 11, 2001, many architects submitted plans for reconstruction on Ground Zero in New York City. After heated discussion, judges selected the proposal submitted by Daniel Libeskind’s firm, Studio Libeskind.
Libeskind’s original plan called for a 1,776-foot (541m) spindle-shaped “Freedom Tower” with 7.5 million square feet of office space and room for indoor gardens above the 70th floor. At the center of the World Trade Center complex, a 70-foot pit would expose the concrete foundation walls of the former Twin Tower buildings.
Notable Buildings:
1989-1999: Jewish Museum, Berlin, Germany
1998-2008: Contemporary Jewish Museum, San Francisco, CA
2000-2006: Frederic C. Hamilton Building at the Denver Art Museum, Denver, CO
2007: The Michael Lee-Chin Crystal at the Royal Ontario Museum (ROM), Toronto, Canada
Full Post

A (very brief) Guide to Bruges
The Historic Town of Brugge hides stunning architectural monuments within its egg-shaped boundary. It is the home of both modern and medieval masterpieces. It was honored in 2012 with the title of European Capital of Culture. It boasts of its grand Royal Theater and of the Concertgebouw, where one can hear contemporary music or watch ballet performances. The city preserves many amazing landmarks within its walls.
Predominant Architecture:
Unspoiled for hundreds of years, the city’s canals, churches and cathedrals date to the Middle Ages, most of the cityscape preserved in its medieval existence as the leading port city of Northwest Europe. Gothic Architecture is best represented here.
Places to see:
Grote Markt of Brugge: The central square of Bruges. It is flanked by several important historical buildings and is the starting point of walking tours around the city.
The Burg: A small square located in the heart of Bruges. It is flanked by many historic buildings and is the administrative center of the city.
Bargebrug: The contemporary Barge Bridge connects Minnewater Park and Barge Square. The bridge is really eye catching – it is bright red and is asymmetrical in form.
The Church of Our Lady: It dates mainly from the 13th, 14th and 15th centuries. Its tower, at 122.3 meters, is the tallest structure in the city and the second tallest brickwork tower in the world Image Courtesy
Provost’s House: One of the jewels of the Flemish capital is the Provost’s House. It is an amazing Baroque-style white structure built in 1666. Originally, it served as the bishop’s residence and continued so until 1794. It is located in Burg Square and is currently occupied by government offices.
Provinciaal Hof: The city of Brugge boasts impressive medieval architecture mixed with some marvelous 19th century buildings. The Provinciaal Hof or Provincial Court is an astonishing Neogothic building. Located in the Grote Markt, it houses the headquarters of the government of West Flanders and the post office.
Poortersloge: or Burgher’s Lodge is a worthy representative of the Gothic architecture of Brugge. It was built at the end of the 14th century and served as a meeting place for the burghers.
Hof Bladelin: is a large mansion in Bruges. It was built in 1451. It is now a convent and home for the elderly with a small museum inside.
Ezelpoort: or Donkey’s Gate, is one of the four remaining medieval city gates of Bruges. Unlike the other gates that were built on the banks of the canal, it is completely surrounded by water.