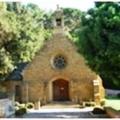
Wee Kirk O’ The Heather (F.A. Hansen, Architect)
Address: 1712 S. Glendale Blvd. in Glendale, CA.
The Wee Kirk O’ The Heather is located within the grounds of Forest Lawn Memorial Park. It is said to be a reproduction of the village church attended by Annie Laurie in Glencairn, Scotland. The original church was erected in 1310 and destroyed in 1805 A.D.
Full Post
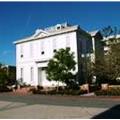
Widney Hall, USC (Kysor & Octavius Morgan, Architects) – 1880
Address: USC Campus at 650 Childs Way.
(Los Angeles Historic-Cultural Monument No. 70)
The first building of the University of Southern California, built during the first year of the school’s existence (1880). Over the years the building came to be known as Widney Hall, its facade was altered and painted, and moved to different locations on campus. It has survived as Alumni House, now located across from the Doheny Library.
Full Post
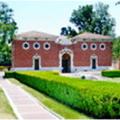
William Andrews Clark Memorial Library (Robert Farquhar, Architect) – 1926
Address: 2520 Cimarron Street in the West Adams district
(Los Angeles Historic-Cultural Monument no. 28)
The library was established by William Andrews Clark, Jr. (1877 – 1934), a prominent philanthropist and founder of the Los Angeles Philharmonic Orchestra (1919). The library is named in honor of his father, Sen. William Andrews Clark, who had built a mining fortune in Montana. Clark lived at the corner of Adams Blvd. and Cimarron Street.
Between 1924 and 1926 he engaged prominent architect Robert D. Farquhar to design a library for his rare books and manuscripts, renowned for their collections of 17th- and 18th-century English literature and history. The library was bequeathed to the University of California at Los Angeles in 1934.
Full Post
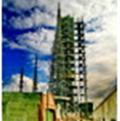
Watts Towers (Simon Rodia, Designer-Builder) – 1921-1954
Address: 1765 E. 107th Street in the Watts neighborhood of Los Angeles.
(Los Angeles Historic Cultural Monument No. 15)
A colorful lacework of 17 whimsical towers designed by Sabato Simon Rodia in his spare time over a period of 33 years. The towers are a fantasy of found objects Rodia picked up from the nearby railroad tracks and broken pieces of pottery from the Malibu Pottery, where he worked for many years.
Scrap rebar, wrapped with wire mesh, coated with mortar, and imbedded with broken china, scrap metal, pieces of glass and sea shells are among the materials he used. The Italian immigrant called the towers Nuestro Pueblo or ‘our town. The towers were deeded to the State of California in 1978. The property is now designated the Watts Towers of Simon Rodia State Historic Park.
Full Post
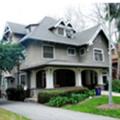
Warren & Belle Dunn Mansion (C.W Buchanan, Architect) – 1904
Address: Oakland Avenue and Ford Place, on the campus of Fuller Theological Seminary in Pasadena, California.
The mansion was designed in the Craftsman style and maintains much of the character of the original design, except for the enclosure of the back porch.
The building is currently named for Herbert J. Taylor, a close friend and counselor of Charles Fuller, the Founder of Fuller Seminary. Taylor was President of Club Aluminum Company, a devoted Christian, he established the Christian Workers Foundation and was a charter member of the National Association of Evangelicals.
Full Post
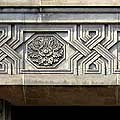
Guilloche
An ornament used in classical architecture formed by two or more bands twisted together in a continuous series. The openings between the bands can be filled with ornaments.
Full Post
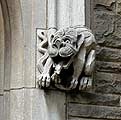
Grotesque
A carved or painted decoration that combines human elements with animal and plant elements in an unrecognized motif, i.e. not a centaur, satyr, mermaid, or recognizable religious figure. The name comes from the Italians who discovered designs in the buried ruins of their ancestors’ grottos.
Full Post
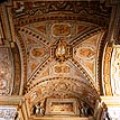
Groin
The angle formed by meeting or intersection of two vaults. In the Norman era (1066 – 1300) these were left plain, but during the Gothic era these were almost invariably covered with ribs.
Full Post
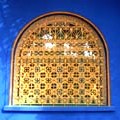
Grille
An arrangement of bars or blocks that protects an opening, either a window or a doorway. The grille is a regular pattern and can be quite ornate.
Full Post
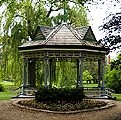
Gazebo
A roofed structure with open sides found in public parks or large private gardens which acts as an outdoor room or venue for summer concerts and luncheons.
Full Post
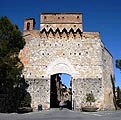
Gateway
The frame for the gate or a passageway in a fence or exterior garden wall. In medieval times these were imposing structures built over entrances to provide defense and entrance control.
Full Post
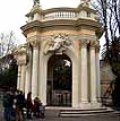
Gatehouse
Either a small outbuilding or a relatively large house beside a gateway to a mansion or manor house where the gatekeeper resides to allow or disallow entrance to the grounds.
Full Post
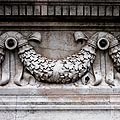
Garland
A wreath or festoon of flowers, leaves, fruit, or other objects used to ornament a wall, doorway, mantel or other decorative feature of a building. The garland is found in Renaissance and Baroque designs.
Full Post
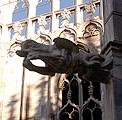
Gargoyle
Originating in Gothic architecture, Gargoyles are carved human, animal, or demon figures who offer the roof run-off through their open mouths or, in modern times, through winding body parts.
Full Post
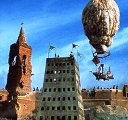
Architecture in the Movies
Architecture infuses our lives with emotions, ideas, splendor, and stress all the time. It’s only fitting it does the same in great movies. Here are famous classic films where the buildings are more than a backdrop. Am I forgetting any? Let me know…
Blade Runner, 1982
The classic “architecture in the movies” movie. It has it all: hyper-vertical cities, buildings-as-advertisements, and Frank Lloyd Wright. Anyone who took an architectural class in college watched this movie.
The Third Man, 1949
The backdrop of urban glory and urban decay (Ferris wheels and rubble piles) makes The Third Man a contender on its own. Filmed by Carol Reed with deep, moody shots of interiors and tense, odd-angled shots of streets and facades, its depiction of city chaos is beyond perfect.
Metropolis, 1925
A view of the future in which people either live underground or in a wonderous above ground city. Another bit of required viewing. The prime example of a modernist utopia: simple, spotless, and monumental, with the workers hidden out of sight.
Batman, 1989
Tim Burton’s Gotham is New York on steroids, or acid, or both: towering, smoke-choked and claustrophobic, it’s total dystopia: a warning against unchecked, unedited, unselfconscious development.
The Adventures of Baron Munchausen, 1988
The moon scene alone puts this movie on the list. Robin William’s disembodied head buzzes around a bizarre landscape that’s part Italian fascist monuments and part stage set.
2001, 1968
The set’s architecture, starkly modernist as it is, is insanely detailed, down to instructions on how to use the space toilet in the bathroom.
Brazil, 1985
The nightmarish futuristic satire effectively blurs all lines between illusion and reality. A government statistician who chooses to blind himself to the decaying world around him.
A few great documentaries
The Architecture of Doom, 1999
The film captures the inner workings of the Third Reich and illuminates the Nazi aesthetic in art, architecture and popular culture. Hitler worshipped ancient Rome and Greece, and dreamed of a new Golden Age of classical art and monumental architecture.
Sketches of Frank Gehry by Sydney , 2005
Filmed by Sydney Pollock, it chronicles the friendship between director Sydney Pollock and the famed architect every bit as much as it does Gehry and his work, and it makes for a delightful window into the world of creativity and genius.
My Architect: A Son’s Journey, 2003
Louis I. Kahn is considered by many historians to have been the most important architect of the second half of the twentieth century. The film is a riveting tale of love, art, betrayal and forgiveness — in which the illegitimate son of a legendary architect undertakes a worldwide exploration to discover and understand his father’s and the personal choices he made.
Frank Lloyd Wright, 1998
The beauty of Frank Lloyd Wright is that aside from telling a long and often melodramatic story lucidly, it deals with issues of art and architecture in ways that are approachable but not simplistic.
Full Post

Heliotrope Rotating House (Freiburg, Germany)
Green to the extreme, Architect Rolf Disch built a solar powered home that rotates towards the warm sun in the winter and rotates back toward its well-insulated rear in the summer.
Full Post
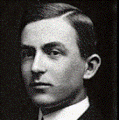
Raymond Hood (1881 – 1934)
American architect Raymond Hood straddled the centuries. He became famous for Neo-Gothic and Art Deco buildings. By the end of his career, however, Raymond Hood was designing buildings so modern that they foretold the International Style.
Raymond Hood became famous in 1922 when he and John Howells won a competition to design the Chicago Tribune Tower. The design by Raymond Hood and John Howells was selected over some 200 entries, including designs by great names like Walter Gopius, Adolf Loos, and Eliel Saarinen.
Raymond Hood is perhaps best known for his work on Rockefeller Center in Midtown Manhattan in New York City. Covering 22 acres, Rockefeller Center encompasses 19 buildings, including the Art Deco Radio City Music Hall. Critics have described Rockefeller center a symbol of modernist capitalist architecture.
When Raymond Hood designed New York’s McGraw-Hill Building, he was thoroughly grounded in modernism. Clad with blue-green terra cotta, the McGraw-Hill Building has been called both Art Deco and Streamline Moderne. But the horizontal bands of windows and lack of ornamentation suggest the emerging International Style.
Outstanding work:
1924: Tribune Tower, Chicago, IL
1924: American Standard Building, New York, NY
1929: Daily News Building, New York, NY
1930: Masonic Temple (Scranton Cultural Center), Scranton, Pennsylvania
1933: GE Building, New York, NY
1933-1937: Rockefeller Center and Radio City Music Hall, New York, NY
1934: McGraw-Hill Building, New York, NY
Full Post

Gallery
A long narrow room or corridor that is notable for its scale and decorative treatment. Galleries were popular in medieval architecture as the place where people could congregate in a large building.
Full Post
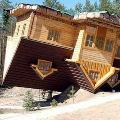
Upside-Down House (Syzmbark, Poland)
This upside down design seems totally nonsensical, but that is exactly the message the Polish philanthropist and designer, Daniel Czapiewski was trying to send. The unstable and backward construction was built as a social commentary on Poland’s former Communist era.
Full Post
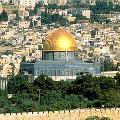
A (very) brief Guide to Jerusalem
Jerusalem, Yerushalayim in Hebrew and Al Quds in Arabic, is the capital and largest city of Israel. The city is considered a holy city by adherents of Judaism, Christianity, and Islam; it contains sites sacred to all three religions. The city has been a focal point for conflict between Arabs and Israelis since the establishment of Israel in 1948.
The city is located between the Mediterranean Sea and the Dead Sea. It straddles the Judean Hills, which run north-south in Israel. The city is built on a cluster of hilltops and valleys.
The Old City of Jerusalem contains many religious and historical sites. A wall was constructed around the Old City in AD 1538 during the reign of the Ottoman ruler Suleiman I. The area inside the wall is divided into 4 areas, named for their dominant ethnic communities: the Muslim, Jewish, Christian, and Armenian quarters.
Outside of the walled Old City lies modern Jerusalem. The Israeli parliament,called the Knesset and the Supreme Court Building are both located in modern Jerusalem.
Predominant Architecture:
Jerusalem’s skyline is distinct and the city has a somewhat uniform look due to strict building regulations. The height of most structures is limited. Most construction is channeled to hilltops, and the valleys are preserved as open space. The British, who ruled Jerusalem from 1917 to 1948, mandated the use of local limestone, known as Jerusalem Stone, for all facades. Jerusalem Stone is a pinkish-white color, and its hue changes throughout the day as the light changes.
Places to See:
The Temple Mount: Called Haram esh-Sharif by Muslims, is located in the Old City. Tradition holds that Abraham nearly sacrificed his son Isaac on this site. It was here that King David established the First Temple of Israel in about 1000 BC.
The Church of the Holy Sepulchre: It stands on what is traditionally held to be the hill of Golgotha, where the crucifixion and burial of Jesus Christ occurred.
The Via Dolorosa: The route traditionally believed to be taken by Jesus Christ on the way to his crucifixion.
Israel Museum (1965): Houses the Shrine of the Book, where the Dead Sea Scrolls are exhibited.
The Rockefeller Museum (1938): Contains important archaeological finds
The Yad Vashem Holocaust Museum (1953): The official memorial to the Jewish victims of the Holocaust.
Full Post
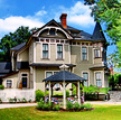
William H. Monroe House, ‘The Oaks’ (Solon I. Haas) – 1887
Address: 250 N. Primrose Avenue, Monrovia, California
The Oaks, also known as William N. Monroe House, is a Stick/Eastlake Queen Anne Style house built for William N. Monroe, for whom the city of Monrovia was named. Monroe first brought his family to the Los Angeles area in 1875; serving on the Los Angeles City Council from 1879 until 1882, moved to Texas, and then returned in 1884. That year he purchased 240 acres for $30,000 from E.J. ‘Lucky’ Baldwin, land which was part of the Azusa de Duarte and Santa Anita ranchos. Together with Edward F. Spence, John D. Bicknell, J. F. Falvey, and James F. Crank, who had also purchased land from Baldwin, they decided to form a 60-acre town site from their combined holdings.
The town of Monrovia was founded in 1886 and incorporated a year later in 1887, becoming the fourth oldest general law city in Los Angeles. Lots from the new town site were placed on the market on May 17, 1886, and since then that day has been celebrated as Monrovia Day.
‘The Oaks’, so named because of the numerous oak trees on the property, was constructed entirely of redwood. This Queen Anne style house with Eastlake detailing boasts 16 rooms and five fireplaces (originally, there were eleven rooms with a fireplace in every room) in its almost 4,400 square feet of living space, with 12-foot ceilings in many of the rooms. A large lawn, complete with a granite fountain and pool, graced the home’s front entrance.
The Monroes had a reputation for being gracious hosts, and guests stayed for weeks at a time in their spacious home. One oddity of the house today is that the front door does not face the street; rather, it faces south even though the house is located on Primrose, a street that runs north and south.
The house suffered significant damage in the Whittier earthquake that struck on October 1, 1987. In addition to the large, ornate brick chimney toppling to the ground, there was such extensive damage to the lath and plaster walls that much of it had to be removed. The Monrovia Historic Preservation Group (then known by its former name, the Monrovia Old House Preservation Group) came to the rescue, helping the owners remove much of the cracked and loosened lath and plaster, thereby reducing the overall cost of repair.
Today, ‘The Oaks’ remains one of only a handful of large, multi-story Victorian homes that survives in Monrovia. Its association with Monroe marks it as one of the more notable homes in town. It is one of almost 86,000 properties nationwide listed on the National Register of Historic Places (it was listed in 1978), and it was the fourth home landmarked in the city of Monrovia.
Full Post
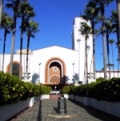
Union Station Walking Tour
The Union Station tour covers architecture, art, culture, and social history as it celebrates one of the great landmarks of Los Angeles, the 1939 Union Station.
The grand opening of Union Station was celebrated with a three-day extravaganza attended by nearly half a million people. The station’s monumental architecture, a unique combination of Spanish Colonial Revival and Art Deco styles, assured that it would be one of the most identifiable landmarks in the city. It also turned out to be the last great railway station built in America, constructed as it was near the end of the heyday of rail travel. The vast and extraordinary spaces now serve as station to the city’s Metro Rail lines, and once again tens of thousands of people course through the building every day.
In the mid-1990s, an intermodal transit center and 28-story office tower was added on the east side of Union Station. These additions draw on the 1939 station for inspiration, interpreting the vast spaces and southwestern colors in a new way, and incorporating the work of many different artists as part of the public spaces.
Places to visit:
Exterior
Ticket concourse
Main waiting room
North and south patios
Fred Harvey Restaurant *
Train platforms
East portal transit center
MTA building
(*Interiors visited, subject to availability)
Tour Organizer: The Los Angeles Conservancy – (213) 623-2489 – info@laconservancy.org
Tour Schedule: Third Saturday of every month
Start time: 10:00 am
Length: 2-1/2 hours
Distance covered: About 1-1/2 miles total walking
Meeting Location: Union Station, 800 N. Alameda Street. Tour meets in the Alameda Street entrance lobby, near the information counter.
Full Post
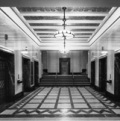
Downtown Renaissance
Explores the former financial heart of the city, an area of Spring Street and Main Street that has a rich past and a vibrant future.
Main Street is one of the oldest streets in Los Angeles. Originally lined with haciendas and livestock corrals, it evolved into the city’s first major business district in the mid-nineteenth century. By the 1880s, the hub of commerce was shifting west to Spring Street, and Main Street emerged as an entertainment district with theatres, restaurants, and hotels, several of which remain.
Spring Street was the business center of Los Angeles throughout most of the twentieth century. Its concentration of banks and other financial institutions inspired its nickname, “Wall Street of the West.” Grand terra cotta facades and gleaming marble lobbies still define the street. Recognized for its remarkable historic integrity, Spring Street from Fourth to Seventh Streets is a National Register Historic District.
In 1999, the city of Los Angeles enacted an Adaptive Reuse Ordinance that fostered the renewal of underused historic structures, resurrecting neglected landmarks and spurring downtown’s revitalization. Spring and Main Streets are once again drawing people to the area with lofts, shops, galleries, theatres, and restaurants.
Places to Visit:
San Fernando Building
Farmers and Merchants Bank and Annexes
Hermann Hellman Building (now Banco Popular de Puerto Rico) *
Braly Block (now the Continental Building)
Stowell Hotel (also known as the El Dorado Hotel)
Title Insurance and Trust Building *
Alexandria Hotel*
Security National Bank Building (now Los Angeles Theatre Center) *
Broadway-Spring Arcade Building *
First Interstate Bank (now United California Bank)
Pacific Electric Building *
Rosslyn Hotel
Regent Theatre
(*Interiors visited, subject to availability)
Tour Organizer: The Los Angeles Conservancy – (213) 623-2489 – info@laconservancy.org
Tour Schedule: Second and Fourth Saturday of every month
Start time: 10:00 am
Length: 2-3/4 hours
Distance covered: About 1-1/4 miles total walking
Meeting Location: 400 S. Main Street (just south of 4th Street). Tour meets near the café to the right of the building’s Main Street entrance.
Full Post
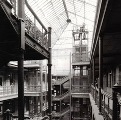
Historic Downtown Walking Tour
The Historic Downtown tour provides an overview of the historical and cultural landmarks of downtown Los Angeles. Covering a wide range of architectural styles, and including anecdotes about the people behind the buildings, this tour is a great way to become acquainted (or re-acquainted) with the unique character of downtown L.A.
Historic Downtown, as the area around Pershing Square is known, is the heart of downtown. Some of the most beloved Los Angeles landmarks are in this area, such as the Central Library, Angels Flight, and the Bradbury Building. The history of the area goes back to the founding of the city in 1781, and its architecture tells the story of the growth of the city from the 1890s to the present, including the current trend of conversions of vintage office buildings into loft-style apartments and condos.
Places to Visit:
Pershing Square
Biltmore Hotel
Pacific Mutual Building *
Mayflower Hotel (now Hilton Checkers)
Southern California Edison Building *
Los Angeles Central Library
US Bank Tower
Title Guarantee and Trust Building
Subway Terminal Building *
Broadway Department Store (now known as the Junipero Serra State Office Building)
Angels Flight
Grand Central Market *
Bradbury Building *
(*Interiors visited, subject to availability)
Tour Organizer: The Los Angeles Conservancy – (213) 623-2489 – info@laconservancy.org
Tour Schedule: Every Saturday
Start time: 10:00 am
Length: 2-1/2 hours
Distance covered: About 1-1/2 miles total walking
Meeting Location: Pershing Square, located at Olive Street and 6th Street in downtown Los Angeles. Tour meets in the center of the park, near the mini-groves of orange trees.
Full Post

Downtown: Modern Skyline Walking Tour
From architecture to public art to public space, Los Angeles’ Central Business District is a microcosm of the growth and development of Los Angeles.
From the 1880s when Victorian mansions crowned Bunker Hill, to today when sleek skyscrapers define the downtown skyline, the built environment of the Bunker Hill area has constantly evolved, reflecting the tastes, aspirations, and economics of the city’s population.
Experience the skyscrapers, plazas, and public art that define the bustling financial district today, and discover how they relate to both the past and the future of Los Angeles, one of the great cities of the world.
Places to Visit:
Biltmore Hotel and Tower
Gas Company Tower
Southern California Edison Building
Los Angeles Central Library
US Bank Tower
Standard Hotel
(formerly Superior Oil)*
City National Bank Plaza
(formerly ARCO Plaza)
Bonaventure Hotel*
333 South Hope Street
(formerly Security Pacific)
Wells Fargo Center*
(*Interiors visited, subject to availability)
Tour Organizer: The Los Angeles Conservancy – (213) 623-2489 – info@laconservancy.org
Tour Schedule: First and Third Saturday of every month
Start time: 2:00 pm
Length: 2-1/2 hours
Distance covered: About 1-1/2 miles total walking
Meeting Location: Pershing Square, located at Olive Street and 6th Street in downtown Los Angeles. Tour meets in the center of the park, near the mini-groves of orange trees
Full Post
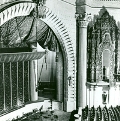
Broadway: Historic Theater and Commercial District
The Broadway Historic Theatre and Commercial District tour explores the social, cinematic, and architectural history of this unique street.
Home to an astonishing twelve movie palaces built between 1910 and 1931, and to nearly two dozen major department and clothing stores, Broadway was once the entertainment epicenter of Los Angeles. Although the theatres no longer regularly show films (special event venue, filming location, and retail are among the current uses), their elegant presence remains. Still a vibrant shopping street, the area is also a hub of adaptive reuse projects that have turned office buildings and department stores into loft-style apartments and condos.
Places to Visit:
(note: buildings are listed by their original or common names, which is not necessarily their current name or usage)
Million Dollar Theatre*
Bradbury Building*
Broadway Department Store
Roxie Theatre
Clune’s Broadway Theatre*
Pantages Broadway Theatre
Walter P Story Building*
Palace Theatre
Clifton’s Cafeteria*
Los Angeles Theatre
Loew’s State Theatre*
Morosco Theatre
Tower Theatre
Rialto Theatre
Hamburgers/May Co Department Store
Orpheum Theatre*
Eastern Columbia Department Store
Pantages Downtown *
(*Interiors visited, subject to availability)
Tour Organizer: The Los Angeles Conservancy – (213) 623-2489 – info@laconservancy.org
Tour Schedule: Every Saturday
Start time: 10:00 am
Length: about 3 hours
Distance covered: About 1-3/4 miles total walking
Meeting Location: Reservations are required for this tour. Meeting and parking information will be provided with your reservation confirmation.
Full Post
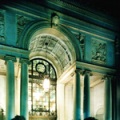
Biltmore Hotel Walking Tour
The Biltmore Hotel tour explores the architecture and rich history of this magnificent hotel, known in its early days as “The Host of the Coast.”
The Biltmore Hotel opened in 1923 as a 1,000-room hotel that was “first class in every respect.” This was the first hotel commission for the newly founded architecture firm of Schultze and Weaver, who later went on to design such grand hotels as the Park Lane and Waldorf Astoria in New York, and the Miami Biltmore in Coral Gables, Florida. In addition to the lobby and grand hallway designed to resemble a Spanish palace, the hotel has several ballrooms, each decorated in sumptuous Beaux-Arts splendor.
Over the years, the Biltmore played non-stop host to high society, international political figures, movie stars, and royalty (including Rudolph Valentino, the Prince of Wales, J. Paul Getty, Howard Hughes, Herbert Hoover, and Eleanor Roosevelt), and it was the 1960 Democratic Convention headquarters of John F. Kennedy. In local crime lore, the Biltmore is known as the last place Elizabeth Short (the Black Dahlia) was seen alive.
Tour Organizer: The Los Angeles Conservancy – (213) 623-2489 – info@laconservancy.org
Tour Schedule: Every Sunday
Start time: 2:00 pm
Length: 1-3/4 hours
Distance covered: About 1/3 mile total walking
Walking difficulty: Easy
Wheelchair accessible: Yes (please contact Conservancy office after ticket purchase to make arrangements)
Meeting Location: Reservations are required for this tour. Meeting and parking information will be provided with your reservation confirmation.
Full Post
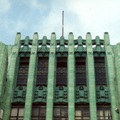
Art Deco Walking Tour
The Art Deco tour is an in-depth look at the history, materials, and style of Art Deco architecture popular in Los Angeles in the 1920s and 1930s.
Officially debuted at the 1925 L’Exposition Internationale des Artes Decoratifs et Industriels Moderne in Paris, the style now known as Art Deco took the western world by storm. New, modern, and angular, the style was perfect for the machine age, and was used for everything from jewelry to teapots to skyscrapers.
Typified by vertical lines, geometric patterns, and references to Gothic, pre-Columbian, and Egyptian art, Art Deco is stunning in its varieties of color and design. Downtown Los Angeles boasts an extraordinary collection of Art Deco buildings, due to a building boom during the heyday of this architectural style.
Place to Visit:
Southern California Edison Company Building*
Title Guarantee & Trust Building
Oviatt Building*
William Fox Building*
Sun Realty Building
Harris and Frank Building
Garfield Building
Ninth and Broadway Building*
Eastern Columbia Building
(*Interiors visited, subject to availability)
Tour Organizer: The Los Angeles Conservancy – (213) 623-2489 – info@laconservancy.org
Tour Schedule: Every Saturday
Start time: 10:00 am
Length: 2-1/2 hours
Distance covered: About 1-1/2 miles total walking
Meeting location: Pershing Square, located at Olive Street and 6th Street in downtown Los Angeles. Tour meets in the center of the park, near the mini-groves of orange trees.
Full Post
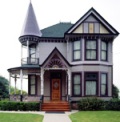
Angelino Heights Walking Tour
The Angelino Heights tour explores the architecture and history of this charming Victorian neighborhood east of Echo Park and south of Dodger Stadium.
Angelino Heights is considered one of the first suburbs of Los Angeles. Built on a hill just a few miles west of the city center, the area was developed in the mid-1880s by William W. Stilson and Everett E. Hall. It is one of the few neighborhoods in Los Angeles remaining intact from the Victorian era.
The main part of the tour explores Carroll Avenue, a street lined with Victorian homes from the late nineteenth century, nearly all of which have been fully restored. Carroll Avenue is a National Register Historic District, and in 1983 was designated as the first historic district (Historic Preservation Overlay Zone) in the City of Los Angeles. The neighborhood has been featured in dozens of films, TV shows, and commercials.
Tour Organizer: The Los Angeles Conservancy – (213) 623-2489 – info@laconservancy.org
Tour Schedule: First Saturday of every month (except New Year’s Day)
Start time: 10:00 am
Length: 2-1/2 hours
Distance covered: About 5 blocks total walking
Meeting Location: Reservations are required for this tour. Meeting and parking information will be provided with your reservation confirmation.
Full Post
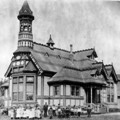
Highland Park Heritage Trust Walking Tour
This tour explores the rich and varied architectural and social history of the Sycamore Grove area of Highland Park, one of Los Angeles’ oldest neighborhoods.
Located along the Arroyo Seco, Highland Park was created in 1870 by developers who purchased the territory from Spanish and Mexican landowners. Incorporated into Los Angeles in 1895, it quickly became a thriving part of the city, and was once home to both Occidental College and USC’s School of Fine Arts. At the beginning of the twentieth century, the Arroyo Seco was a center of the nation’s emerging Arts and Crafts movement, and was home to one of Los Angeles’ first great preservationists, naturalist Charles Lummis. Highland Park-Garvanza is the city’s largest historic district (Historic Preservation Overlay Zone) with approximately 2,500 structures.
Places to Visit:
Sycamore Grove Park and the Sousa-Hiner Band Shell
La Casita Verde (former Ziegler House)*
Liddell “La Boheme” House*
Baker House*
The Hiner House*
Craftsman homes of Sycamore Terrace, known as “Faculty Row”
(*Interiors visited, Subject to availability)
Tour Organizer: Highland Park Heritage Trust – www.hpht.org – (323) 908-4127
Tour Schedule: Bi-Monthly – Call for schedule – Reservations required:
Start time: 10:00 am
Length: 2-1/4 hours
Distance covered: About 1-1/4 miles total walking
Full Post
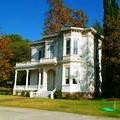
William H. Perry Residence (E.F. Kysor, Architect) – 1876
Designed by noted Architect E. F. Kysor for lumber baron William Hayes Perry in the Greek Revival/Italianate Style. The house originally stood in Boyle Heights, a fashionable suburb of Los Angeles at the turn of the century. Its design and sheer size reflect the social class of the owners: marble fireplace mantles, formal staircase and fine hardwood floors. It was considered in its time to be the ‘finest and most expensive home yet seen in Los Angeles.’
Full Post
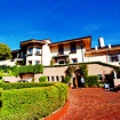
William Mead House (Hudson & Munsell) – 1914
Address: 4533 Cockerham Drive in the Los Feliz neighborhood of Los Angeles.
Described as a ‘Prairie’ influenced-style, the house was designed by the eminent architectural firm Hudson & Munsell for William Mead, a pioneer real estate developer in Los Feliz. Mead purchased 400 acres adjoining Griffith Park in 1911 from Col. Griffith J. Griffith and began planning what would become one of the City’s most beautiful subdivisions. He added another 132 acres to his holdings in 1925. For a period of time, Mead owned the entire neighborhood above Los Feliz Boulevard, from Western Avenue to the Los Angeles River.
A Los Angeles Times article reported on June 2, 1912 that ‘Mr. Mead plans to build a dwelling of palatial proportions by his architects Hudson & Munsell; the design will incline towards the English mansion types, although no style will be slavishly adhered to, the architects having aimed primarily at harmonizing the structure with its unusually attractive and picturesque surroundings’.
By 1925, ownership of the house passed to David Hamburger, President of the Hamburger and Sons Department Store which had been founded by his father in 1881. The house became the site of many elegant social gatherings during the Hamburgers ownership. After Mr. Hamburger’s death in April 1945, the property passed briefly to Harold and Lucile De Armand before Frederick and Muriel Cockerham gained ownership seven months later. Mr. Cockerham, who went by the professional name of Charles Fredericks was a singer and member of the Screen Actor’s Guild. Between 1954 and 1965 he appeared in many motion pictures including ‘To Kill a Mockingbird’, ‘Tender is the Night’, ‘My Fair Lady’, and ‘The Great Race’. In 1949, the house was severely damaged in a fire in which eighteen of the rooms were destroyed.
Full Post
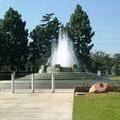
William Mulholland Memorial Fountain (W. Clayberg, Designer) – 1940
Address: Intersection of Riverside Drive and Los Feliz Blvd. in Los Feliz
(Los Angeles Historic-Cultural Monument No. 162).
William Mulholland was a ‘penniless Irish immigrant’ and a self-taught engineer who became head of the Los Angeles Bureau of Water Works & Supply at a time when business and civic leaders in Los Angeles were realizing that development would remain limited without additional water resources. Mulholland, with the support of another visionary, Fred Eaton, implemented a plan to redirect water from the Owens Valley on the eastern slopes of the Sierras. The result of their efforts, the California Aqueduct, is one of the great engineering wonders of the world. Employing 5000 workers and 6000 mules, the 238- mile long aqueduct was completed under budget in record time.
Mulholland, who lived for a time in a one-room wooden shack near the present-day fountain died in 1935. The fountain dedicated to him was completed in 1940. Approximately 3,000 people attended the dedication ceremony on August 1, 1940. A memorial plaque at the foot of the fountain reads, ‘To William Mulholland (1855-1935). This Memorial is Gratefully Dedicated to those who are the Recipients of His Unselfish Bounty and the Beneficiaries of His Prophetic Vision.’
Full Post
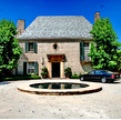
William R. Staats House (Marston, Van Pelt & Maybury) – 1924
Address: 293 S. Grand Avenue in Pasadena, California.
French Provincial Revival style house designed for William Staats, by the distinguished firm Marston, Van Pelt and Maybury in 1924. Staats arrived in Pasadena in 1887, establishing what would become a well-connected real estate firm. Henry Huntington hand-picked him to subdivide and sell the exclusive Oak Knoll area.