
Bierpinsel, Berlin
Bierpinsel (beer brush) is the name of a building with a restaurant in the Steglitz neighborhood of Berlin. It has a height of 46 meters with a shape resembling that of an observation tower – the original architectural idea was that of a tree shape. It was built from 1972 to 1976.
The building has three floors usually equipped with restaurants and a night club. The history of business usage is long and filled with bankruptcy featuring short periods of closing the building. In 2002 the building was sold as it required costly reconstruction. The location is very prominent at the metro station Schloßstraße.
Full Post
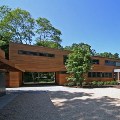
Great Homes Right Out of a Box
Prefab is often synonymous with cheap and shoddy when it comes to homebuilding. Houses partly built in a factory are known for their low costs and fast construction. You just need some land to build on. The manufacturer simply delivers the home in pieces and sets it up. But like many construction advancements, prefab homes have come a long way in recent years, making them attractive to even affluent buyers. Prefabrication techniques reduce waste, making it a more eco-friendly homebuilding method, and factory precision keeps modern clean edges and angles all in line.
Here are some cutting-edge prefab home options:
Blu Homes
This company builds its prefab and “folds” them using proprietary methods to facilitate shipping in more compact forms. The modules are “unfolded” on-site, allowing for up to 12-foot ceilings and more than 20-foot room spans. Blu has six basic designs that can all be modified for size and tweaked with several additions and options. The three-bedroom single-story “Element” model starts at $168,000 complete from the factory. The base price includes standard fixtures, stainless steel Energy Star appliances and fittings, delivery and setting on your foundation and finishing by Blu Homes’ crew. The homes unfold with full kitchens, bathrooms and finished floors included. Cabinets, sinks, toilets and all sorts of fittings and fixtures are already in place. For this reason it takes only a week or two on-site to finish the home.
Marmol Radziner Prefab
A Los Angeles-based firm that builds modular prefabs and offers pre-designed models starting at $200/per square foot for its Locomo Series, which can be built from 800 to 2,200 square feet (not including delivery or the cost of foundation). Marmol Radziner Prefab homes are delivered in nearly finished condition with most of the flooring, tiling, countertops, cabinets, windows, appliances and fixtures already installed. It owns its factory and is a licensed general contractor. Once delivered and installed, the modules typically require another two to three months to be “buttoned up” in preparation for move in.
Resolution: 4 Architecture
RES4 designs its prefabs based a series of modular typologies that can be arranged into nearly endless permutations. The concept allows the company to design quickly, make very accurate cost estimates and build prefab homes that are tailored to every design requirement, site condition, budget and local code restriction. While construction costs vary across the country, RES4 recommends budgeting around $225 – $275 per square foot for a typical RES4 prefab complete with basic finishes, plus a 15% fee for architectural services. Complete finishes include Anderson windows, cedar siding, EPDM rubber roofing membrane, hydro-air heating/AC system, bamboo flooring, high-end kitchen cabinets & vanities, Corian counters, Kohler plumbing fixtures, Zuma tubs, Lutron dimmers and Lightolier light fixtures.
Bamboo Living
With a traditional, but thoroughly modern approach to building and materials, this Hawaii-based company produces the only certified all-bamboo living structures in the world. The company is committed to using bamboo because it is a renewable, ecologically friendly and extremely versatile resource. The company’s panelized home packages can be designed, built and delivered in as fast as three months, but usually they will arrive about six months after placing your order. Bamboo Living recently introduced a new “cavity wall” system, which allows the homes to be fully insulated, so now they can be built in any climate. There are six models that start at a base price of $80 /square foot for the kit. The base price includes timber bamboo structure and walls, sheathed roof panels, painted interior with bamboo trim, etc. However, this doesn’t include construction and finishing costs
Full Post

Architecture History in 8 Paragraphs
Shelter has been a basic need of mankind since the world began. The first man-made structures used for shelter were constructed with whatever natural materials were available in the local vicinity. For example, Neolithic people in Mesopotamia and Central Asia used bricks made of sun-dried mud to build their villages, while Paleolithic hunter-gatherers in the Ukraine in Europe built circular houses from mammoth bones.
Rudimentary construction progressively evolved into architecture on a trial and error basis. As human cultures learned from experience what made a successful building and what didn’t, architecture gradually became a formalized craft. Written records, such as De Architectura by the early first-century Roman architect Vitruvius, eventually replaced verbal instruction as human civilizations developed writing.
Some ancient agricultural societies quickly grew into large urban centers, such as Memphis in Egypt and Babylon in Mesopotamia. The architecture of many of these ancient cities reflected their constant interest in interaction with supernatural or divine forces. For example, ancient Egypt is famous for its colonnaded temples in which to worship gods and its massive limestone pyramids used as tombs, while the ancient Babylonians and Sumerians in Mesopotamia worshipped in ziggurats and shrines made of sun-dried clay bricks.
The architecture of the classical Greeks and Romans was inspired by the new importance of municipal life rather than religion, such as the public theaters, stores, and temples of Greece and the baths, bridges, aqueducts, and forums of Rome. The Greeks also developed distinct architectural styles such as Doric, Ionic, and Corinthian, which the Romans later adapted and modified. The main architectural innovation of the Romans was their use of the arch and the vault to build immense structures in stone or concrete.
With the decline of the Roman Empire and the rise of Christianity, religious buildings again gained importance in Europe, and new architectural styles such as Byzantine and Gothic came into favor. Islamic architecture also emerged in the seventh century CE (Common Era) from a combination of Egyptian, Persian, and Byzantine influences. The medieval period also saw the first formation in Europe of guilds or associations of craftsmen belonging to specific trades, including architects.
During the Renaissance period in the fourteenth and fifteenth centuries, more emphasis was placed on the newly-rediscovered humanities instead of religion. The Renaissance building style, which borrowed from classical Greek and Roman architecture, featured proportion, symmetry, geometry, and systematic arrangements of columns, pilasters, and lintels. The Renaissance was also the period of history when buildings began to be attributed to specific architects such as Michelangelo, Brunelleschi, and Palladio, in keeping with the age’s cult of the individual.
The early modern and industrial eras were marked by new building materials and technologies as scientific knowledge increased. This period saw the emergence of “gentleman architects” (such as Christopher Wren) who had no formal training but possessed a talent for design or theory. During the nineteenth century, however, architecture became a genuine profession with the formation of the first architecture schools and organized architectural societies.
The twentieth century saw the Modernist architectural styles come into vogue, characterized by the use of simplified geometric forms, lack of ornamentation in favor of functionality, and use of new building materials made available by the Industrial Revolution, such as steel-frame construction. Today, architecture has seen a trend toward more people-oriented and environmentally friendly designs.
Full Post
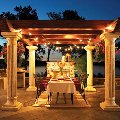
8 Elements of a Perfect Outdoor Dining Room
Summer is fast approaching (faster in some parts of the country) and now is the time to start planning for entertaining outside on those late summer evenings. An outdoor dining area is a perfect setting for a dinner party. Here are 8 things to think about when creating your perfect outdoor dining space.
1. Light your table for ambience. A light source above or near your table allows for an enjoyable gathering past sundown.
2. Protect the table from the elements. Most of us live in a part of the country in which we have some type of weather to deal with on a daily basis. It might be a late afternoon rain shower or searing mid-day sun. Whatever it is, covering the outdoor dining room is a way to make it into a space that can be used most of the year.
3. Consider the outdoor dining room as a destination spot. By placing it away from the house, in a parklike setting, surrounded by large trees, or an expansive pool, it becomes a destination for your guests.
4. Look for a place to carve out a intimate dining area. So, maybe you don’t have a yard the size of a park. It might take a little thinking and rearranging, but I bet there’s someplace in your yard that would be the perfect little dining area. Maybe a side yard or under a large tree in the back corner.
5. Decorate your “room” to make it a true extension of your home. The outdoor dining room is a perfect place to incorporate personal taste and style with furniture and accessory choices. Look for way to incorporate art on a large wall (side of your house) or nearby fence.
6. Provide a heat source for those cool summer evenings. A fire pits and seating which goes on forever, just begs to be used all year round. A fire table, perfect for roasting s’mores or just staying warm on chilly autumn nights.
7. Scrap the table for a different experience. Imagine Saturday afternoon barbecues with the neighbors around this outdoor kitchen and eating bar. An island bar creates a more casual dining environment. A pergola structure further defines a space and creates a cozier environment.
8. Use an architectural feature to define the room. A canopy plays a double role: to protect diners from sun or rain and to define a space as the dining area. Trellises, climbing vines, flower arrangements, wrought iron chairs and crisp white linens also work well.
Full Post

Lotus Temple (Delhi, India)
The Bahá’í House of Worship in Delhi, India, popularly known as the Lotus Temple due to its flowerlike shape, is a Bahá’í House of Worship and also a prominent attraction in Delhi. It was completed in 1986 and serves as the Mother Temple of the Indian subcontinent. It has won numerous architectural awards and been featured in hundreds of newspaper and magazine articles.
Full Post
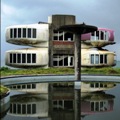
The Ufo House (Sanjhih, Taiwan)
This bizarre looking building in Sanjhih is actually an abandoned resort project. The Taiwanese locals call it The UFO House because of it’s somewhat extra-terrestrial design. Because the developers left these four-winged capsules empty for years, information about them is spotty; it seems, however, that the businessman who built the resort in the 1970s wanted it to look like a landing pad for Martians. The Taiwanese government plans to tear down the alien abodes, so see them while you can!
Full Post

Stone House (FAFE, Portugal)
Straight out of the Flinstones, this house consists of a roof, windows, door, and chimney inside a large boulder. It’s a bit of a shame that the easiest way to describe this magnificent structure requires reference to a cartoon from the 1960s, but the way in which it incorporates its natural setting defies most conventional description. Located in the Fafe mountains of northern Portugal, A Casa do Penedo, or “the House of Stone,” was built between four large boulders found on the site. Although the house may seem rustic, it is not lacking in amenities, which include a fireplace and a swimming pool–carved out of one of the large rocks.
Full Post

The Hole House (Texas, USA)
A condemned house in Houston, Texas was sucked into a small wormhole; its wooden facade slowly slurped though another dimension and spit out into an alley behind the backyard. This bizarre mashup of real estate and theoretical physics was created by local artists Dan Havel and Dean Ruck, who saw in the abandoned house an opportunity to remind people how fragile the fabric of space-time really is.
Full Post
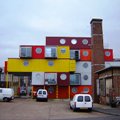
Container City (London, UK)
Container City is a highly versatile system of providing stylish but affordable accommodation for a range of uses made from shipping containers. The concept was devised by Urban Space Management.
Containers are an extremely flexible method of construction, being both modular in shape, extremely strong structurally and readily available. They offer an alternative solution to traditional space provision. They are ideal for office and workspace, live-work and key-worker housing.
Full Post
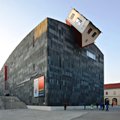
House Attack (Viena, Austria)
Erwin Wurm is an Australian artist. Since the late 1980s he has developed an ongoing series of “One Minute Sculptures,” in which he poses himself or his models in unexpected relationships with everyday objects close at hand, prompting the viewer to question the very definition of sculpture. Wurm placed this house atop the Museum Moderner Kunst for the opening of his exhibition there last year.
Full Post

A (very brief) Guide to Berlin
Ever since the creation of a unified Germany in 1871, the nation’s tumultuous history has had a profound impact on the history of its capital Berlin.
Many historic neighborhoods and monuments were destroyed during the Second World War, but since the reunification after the fall of the Berlin Wall in 1989, historic areas like Potsdamer Platz and Pariser Platz have been completely revamped. Nowadays, Berlin is once again one of the greatest European cities: lively, dynamic and inviting.
Predominant Architecture:
Berlin’s legacy of artistic innovation and chaotic political change has created a spectacular mix of buildings. Neoclassical and baroque masterpieces line the streets of the historical centre. East and West Berlin neighborhoods display competing efforts towards post-World War II reconstruction. Bombastic structures built by kings and dictators, relics from tyrannical dictatorships, vie for attention. In many places, mundane buildings stand side-by-side with some of the most daring experimental structures of modern times.
Places to See:
Reichstag: The historic Reichstag building was reconstructed after the fall of the Berlin Wall. The original dome however was replaced by a modern glass one. Since 1999 the building serves again as Germany’s seat of Parliament.
Zoo: One of the largest zoos in the world. It boasts some 1400 different species including pandas, gorillas, wolves, polar bears and elephants and many more exotic animals.
Brandenburger Gate: The Brandenburger Tor was originally a gate in Berlin’s city wall at the end of the Unter den Linden avenue. Since the fall of the Wall, Brandenburger Tor has become the symbol of a reunified Berlin.
Berlin Wall: Most of the Berlin wall has been demolished since the border between East and West Berlin opened in 1989. The more than 1km long East Side Gallery is the most important part still standing.
Holocaust Memorial: This Memorial to the victims of the Holocaust is an undulating forest of 2711 slabs of concrete, each of a different size. It was dedicated 60 years after the fall of the Nazi regime.
Checkpoint Charlie: One of three checkpoints at the Berlin Wall, Checkpoint Charlie was the site of a standoff between American and Russian tanks in 1961. It became one of the most famous symbols of the Cold War Era.
Full Post

A (very brief) Guide to Paris
The world’s most popular city destination has plenty of must-see places but make sure you spend at least a day strolling off the beaten path, as this is the only way to discover the real Paris: a lively cosmopolitan but undeniably French city.
The center of Paris is divided in 20 arron-dissements with the majority of the world known attractions (Eiffel Tower, Champs-Elysées, Louvre, Panthéon, Notre-Dame,…) situated in the first 8 arrondissements.
Predominant Architecture:
The architecture of Paris can be divided into four time periods: Roman, Medieval, Renaissance, and Classical. The Roman period of architecture was symmetrical and organized. The Medieval period of architecture consisted of buildings erected haphazardly and streets that were narrow and unplanned. The Renaissance style in Paris symmetrical and proportional, much like Roman architecture. The French Classical style, developed in the 1600s, made Paris famous for its architecture, which has been emulated around the world.
Places to see:
Eiffel Tower: Probably the best known landmark in Europe, the Eiffel Tower is the symbol of Paris and one of the city’s must-see attractions.
Versailles Palace: What started as a modest hunting lodge was expanded into the world’s most famous palace, a model for all future European palaces. The palace is located just 20km southwest of Paris.
Arc de Triomphe: Located at the Place Charles de Gaulle commemorates Emperor Napoleon’s victories, the arch was completed in 1836, long after Napoleon’s reign had come to an end.
Louvre Museum: One of the not-to-miss sights in Paris, possibly the most famous museum in the world with a fabulous collection. It is housed in the Louvre Palace, once home to France’s Royal Family.
Notre Dame Cathedral: One of the first Gothic Cathedrals ever built. Construction started in 1163 and lasted for almost two decades. From the lookout at the north tower you have a great view over the city.
Champs-Elysées: The most prestigious and most famous street in Paris and possible in the whole world. It stretches all the way from the Place de la Concorde to the Arc de Triomphe.
Full Post

A (very brief) Guide to Milan
The capital of Lombardia, the richest and most populous region of Italy. The city, the second largest in the country, is best known as an economic and financial center but it also has its fair share of cultural and architectural attractions.
Predominant Architecture:
As a city with a millennium long history, Milan has an amazing array of architecture. Over the centuries, the city of Milan has been home to some of the best artists and architects of the world. Masterpieces of Baroque, Neoclassical, and Renaissance styles make Milan a city of unparalleled architectural value.
Some of the must see attractions in Milan include the majestic Cathedral, the monumental Castello Sforzesco and Leonardo da Vinci’s painting of the Last Supper in the Santa Maria delle Grazie.
Places to See:
The Duomo: Milan’s magnificent cathedral, is one of the largest in the world. Its front façade, decorated with a dazzling array of statuary, dominates the cathedral square. Read More…
Castello Sforzesco: The Sforzesco Castle has long been a symbol of power from where local and foreign rulers reigned over the city. Today the castle is home to a number of civic museums.
Galleria Vittorio Emanuele II: Architect Giuseppe Mengoni’s masterpiece, an impressive glass and iron covered arcade, is one of city’s most famous attractions. Dubbed Milan’s living room, it is always teeming with people.
Fashion District: Milan has a reputation for its stylish fashion and chic boutiques, most of which can be found in the Quadrilatero della Mode, Milan’s famous fashion district centered around the Via Montenapoleone.
Piazza della Scala: A square named after the famous Theatro alla Scala, also simply known as La Scala, and one of the world’s most prestigious opera houses. It overlooks the pedestrianized square. A central monument honors Leonardo da Vinci.
Full Post

Peter Eisenman (1932 – Present)
Peter Eisenman headed an informal group of five New York architects who wanted to establish a rigorous theory of architecture independent of context. Called the New York Five, they were featured in a controversial 1967 exhibit at the Museum of Modern Art and in a later book titled Five Architects. In addition to Peter Eisenman, the New York Five included Charles Gwathmey, Michael Graves, John Hejduk, and Richard Meier
Until recently, Peter Eisenman was known mainly as a teacher and a theorist. His first major public building was Ohio’s Wexner Center for the Arts, designed with architect Richard Trott. Made up of complex grids and a collision of textures, the Wexler Center is a hallmark of Deconstructivist design.
Since then, Peter Eisenman has stirred controversy with buildings that appear disconnected from surrounding structures and historical context. Often called a Deconstructionist, Eisenman’s writings and designs represent an effort to liberate form from meaning. Yet, while eschewing external references, Peter Eisenman’s buildings may be called Structuralist in that they search for relationships within the building elements.
Prominent Buildings:
1989: Wexner Center for the Arts, Ohio State University, Columbus, Ohio (with Richard Trott)
1993: Greater Columbus Convention Center, Columbus, Ohio
1996: Aronoff Center for Design and Art, University of Cincinnati, Cincinnati, Ohio
1999: City of Culture of Galicia, Santiago de Compostela, Galicia, Spain
2005: Berlin Holocaust Memorial (Memorial to the Murdered Jews of Europe), Berlin
2006: University of Phoenix Stadium, Glendale, Arizona
Full Post

Charles (1907 – 1978) and Ray (1912 – 1988) Eames
Husband and wife team Charles and Ray Eames became famous for their furniture, textiles, industrial designs, and practical, economical house designs. The couple met at the Cranbrook Academy of Art in Michigan and married in 1941. They shared credit for all their design projects.
They were among America’s most important designers, celebrated for their contributions to architecture, industrial design, and furniture design. The Eameses believed that a house should be flexible enough to accommodate work and play.
Charles and Ray Eames helped supply affordable housing for veterans returning to the United States after World War II. Houses designed by the Eames featured high-quality materials that were mass produced for efficiency and affordability.
Charles and Ray Eames experimented with flexible, adaptable furniture and storage units for homes and public spaces. They also designed the machinery and production methods needed to manufacture their furnishings.
The role the Eames duo played in modernizing North America is explored in A Legacy of Invention, an online exhibit from the Library of Congress.?
Notable Work:
Eames House (Also known as Case Study House #8)
Kwikset Prefabricated House
Furniture by Charles and Ray Eames:
Full Post

Leonardo DaVinci (1452 – 1519)
Leonardo da Vinci was an artist who painted some of the most beautiful paintings of all times. He was also a man of science who took a logical approach to solving practical problems. These two sides of Leonardo da Vinci came together in his architectural drawings.
He drew designs for buildings, bridges, and even whole cities. His drawings give us an idea of the workings of a building, not just its outward appearance. His designs for buildings include magnificent castles, cathedrals, and chateaus. His sketches include details about important architectural elements like doors, windows, staircases, and walkways. Some of them even include out-of-the-ordinary features like a four-way staircase and a spiral staircase.
Leonardo also drew designs for whole cities. His designs built on the ideas of earlier city planners who designed their cities in geometric shapes and then surrounded them with a wall.
Full Post
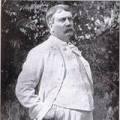
Daniel H. Burnham (1846 – 1912)
Daniel Burnham designed some of the world’s earliest skyscrapers and helped create the first complete plan for controlling urban growth. Drawing upon the City Beautiful movement, Daniel Burnham proposed a plan for Chicago that included extensive parkland and laid the foundation for modern theories of urban design.
Since 1917, Burnham’s firm has been practicing architecture under the name Graham, Anderson, Probst & White.
Notable Buildings:
1890: With Charles Atwood, the Reliance Building, Chicago, Illinois. Expanded to 14 floors in 1894
1891: With John Root, the Art Institute of Chicago
1902: the Flatiron Building, formerly known as the Fuller building, New York, New York
1903: Pennsylvanian Union Train Station, Pittsburgh, Pennsylvania
1907: Union Station, Washington DC
1912: With John M. Carrere and Arnold R. Brunner, the Cuyahoga County Courthouse, Cleveland, Ohio
Urban Design:
1893: Served as chief coordinating architect for the 1893 World Columbian Exposition, creating a vast, orderly Beaux-Arts plan for the city
1904: Plan for Baguio for the U.S. Philippine Commission
1905: Plan for Manila for the U.S. Philippine Commission
1909: Co-authored the Plan of Chicago, which controlled urban growth and provided for extensive parkland
Famous Quote:
“Make no little plans; they have no magic to stir men’s blood and probably themselves will not be realized. Make big plans; aim high in hope and work, remembering that a noble, logical diagram once recorded will not die, but long after we are gone be a living thing, asserting itself with ever-growing insistence. Remember that our sons and our grandsons are going to do things that would stagger us. Let your watchword be order and your beacon beauty.”
Full Post

Façade
The “face” of a building, usually the front. To be a façade as opposed to simply an elevation, the building must have been designed with a particular style, and incorporate design elements such as an im pressive entrance or window surrounds.
Full Post
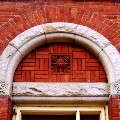
Extrados
The exterior curve of an arch taken from the outside of the voussoirs or the visible boundary of the outside of an arch. These can be quite ornate. (The inside curve of an arch is the intrados or soffit.)
Full Post
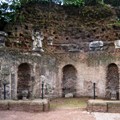
Exedra
An outdoor or external seating area. Developed during the Greek era as a location for disputations of the learned, the exedra became very popular in Renaissance times for privacy on larger estates during retreats to escape the plague.
Full Post
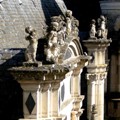
Entablature
On Classical buildings, the entire horizontal mass carried above the columns and abaci. Entablatures generally contain an architrave, a frieze (in Doric this would have triglyphs and metopes), and a cornice.
Full Post
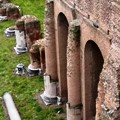
Engaged Column
Columns were initially created to support a roof and porch structure. Originally they were free standing. Over time, builders began to build the walls between the columns so that the columns were part of the wall itself. These are called engaged columns. Engaged columns and colonettes can be either structural or decorative.
Full Post
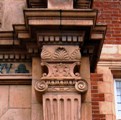
Egg-and-Dart
Also called egg-and-anchor or egg-and-tongue, this is a finish decoration for cornices, ovolos, fireplace mantels, and other Classical elements. The first egg -and-dart can be seen in the Acropolis in Athens (500 B.C.)
Full Post

Ten design trends for 2011
Today’s value set is more cerebral, focusing on simplicity, resourcefulness, health, community, and practicality. Here are some design themes we expect to see more of in the years ahead.
No Faux
Glitz is gone. Honest architecture is the order of the day as homeowners look to simplify their lives. This mantra of zen is playing out in interior spaces with natural finishes, clean lines, and few frivolous embellishments. On the outside the philosophy is being parlayed into elevations with uncomplicated massing. Basic geometry is easier and cheaper to frame, plumb, wire, clad, heat, cool, and maintain.
Portion Control
The average house lost a few pounds in the recession. “Demand for very large houses over 4,000 square feet remains, but we are now seeing more requests for homes of 2,400 to 2,800 square feet. Cost obviously has helped precipitate this change, but many buyers are coming to their senses and looking for homes that meet their practical needs rather than satisfying their egos.”
Fresh Ideas
Health-conscious homeowners are starting to see their homes as part of the wellness equation, right in stride with exercise and eating right. “The farm-to-table movement has now entered the design sphere,” Buyers are paying more attention to healthy details such as low-VOC paints, stains, and sealants, along with cabinets and furniture made with natural products such as hay, wheat, eucalyptus, bamboo, and aspen; HVAC systems that improve indoor air quality; and appliances that filter water.
Village Vibe
The suburbs are starting to feel more like little cities as planners and developers find ways to weave density and walk ability into existing hot spots. “Fewer large-scale development opportunities have shifted the emphasis to smaller infill projects.” But these new nodes of “light urbanism” aren’t replacing existing subdivisions; they are popping up between them and connecting the dots. Prime targets for infill redevelopment include big box parking lots, dead shopping centers, strip malls, and transit stations.
Green Grows
Yes, green building is going mainstream. The latest evidence comes by way of California’s Green building code, which took effect January 1, 2011 mandating many green building practices that were previously only voluntary. Watch for rainwater catchment, drought-tolerant landscaping, permeable hardscapes, passive solar design, and more recycling and landfill diversion.
Bridging the Gap
Little cottages may be the darlings of the homebuilding industry, but there’s still a need for homes with high bedroom and bathroom counts as multigenerational households are proliferating: boomerang kids moving home to save money; elderly parents who need family support; young parents relying on grandparent care for their kids; and rapid growth among immigrant families for whom shared living is a cultural tradition.
Accessorize Me
Here’s another development that may be coming to a suburb near you: detached accessory units. No longer a luxury reserved for the well-to-do (yoga studios or casitas for weekend guests) stand-alone structures are coming in handy as granny flats for elderly parents, studios for home-based businesses, or rental units for homeowners wishing to supplement their income. What’s making these residences possible is that zoning tides are turning. Many neighborhood covenants that once prohibited accessory units are beginning to ease.
Factory Factor
Whereas “factory built” was once considered synonymous with “trailer park,” houses today that incorporate panelized design are nearly impossible to distinguish from conventionally built homes once they’re stitched up. We are referring to panelized walls, roof systems, and other prefab components as a means of moderating costs, reducing job site waste, and improving quality with structural pieces that aren’t exposed to weather for long stretches of time. And, contrary to some lingering bias, many factory-built homes now come in traditional styles such as Georgian, colonial, and even Victorian.
Spec This
What are the current materials of choice? There is a growing interest in sustainable and cool roofing, tubular skylights that provide natural day lighting, and low-maintenance cladding materials such as fiber cement, stone, tile, and natural-earth plasters. Interiors are poised to see some new finishing options, too. Sub-Zero’s trend-watchers predict that “glass will become the next material to face appliances, cabinets, and even countertops because it is not only durable and environmentally friendly, but also versatile. Also worth checking out: inexpensive laminate cabinet veneers made from digital photographs of exotic wood species.
Mix and Don’t Match
We’ve entered an era of mass personalization. Nowadays it’s cooler to mix different cabinet styles, wood species, and paint finishes, and to accent new stock with an antique here or there. Although the “granite standard” still lingers, many consumers are starting to explore other options for self-expression, such as terrazzo and concrete countertops that can be inlaid with sea glass or pebbles from that recent beach trip. Or the builder-grade drawer pulls that can be swapped out for antique knobs from your grandmother’s armoire. Little things make a difference if they make buyers feel like their home was built just for them.
Full Post

Donald Wexler (1926 – Present)
Architect Donald Wexler helped define Palm Springs, California as a center for mid-century modernism. He also set a new tone for prefab construction when he designed sophisticated steel houses for the Alexander Construction Company.
Donald Wexler worked for Richard Neutra in Los Angeles and for William Cody in Palm Springs. Between 1952 and 1961. Donald A. Wexler Associates was launched in 1963.
Working with Richard Harrison, Donald Wexler had designed many school buildings using new approaches to steel construction. Wexler believed that the same methods could be used to build stylish and affordable homes. The Alexander Construction company contracted Wexler to design prefab steel houses for a tract neighborhood in Palm Springs, California. After seven houses were built, rising prices made the project impractical. However, Wexler’s steel houses set a new tone for prefabricated home construction and inspired similar projects across the country.
Notable Buildings:
1955: Wexler House, Palm Springs, California
1961: Alexander Steel Houses, Palm Springs, California
1964: Dinah Shore Residence, Palm Springs, California
1965: Palm Springs International Airport
1985: Hope Square Professional Centre, Palm Springs, California
Full Post

Norma Merrick Sklarek (1928 – Present)
Born in 1928, Norma Merrick Sklarek was the first African-American woman to be licensed as an architect in the United States and the first woman to be elected Fellow of the American Institute of Architects.
In 1985, she helped establish the first architectural firm to be formed and managed by an African-American woman. Sklarek was born to West Indian parents who had moved to Harlem, New York. Sklarek’s father, a doctor, encouraged her to excel in school and to seek a career in a field not normally open to females or to African Americans.
After receiving her degree, she was unable to find work at an architecture firm. Took a job at the New York Department of Public Works. She then worked for several firms like Skidmore, Owings & Merrill, Gruen and Associates (the firm’s first female director), Welton Becket Associates (Vicepresident), and Jerde Partnership.
Today, Siegel, Sklarek, Diamond is one of the largest firms in the United States to be owned entirely by women. Working primarily on major building complexes such as enclosed-mall shopping centers, high-rise office buildings, hotels, hospitals and apartment buildings, projects which require knowledge of high-tech state-of-the art engineering, construction and electronic systems. Her projects are located not only in semi-tropical areas of the United States, but also in high-seismic-probability California and Japan.
Notable Buildings:
City Hall in San Bernardino, California
Fox Plaza in San Francisco
Terminal One at the Los Angeles International Airport
U.S. Embassy in Tokyo