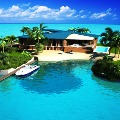
The 5 Lagoons, Maldives
Developers may just have landed on a viable future for this picturesque but low-lying Indian Ocean archipelago, which is threatened by rising sea levels: floating resorts. A master plan called The 5 Lagoons, a joint venture between Netherlands-based developer Dutch Docklands and the Maldivian government, aims to create five floating wonderlands made up of resorts and golf courses linked by underwater tunnels.
The first phase, The Ocean Flower, comprises 185 luxury homes along a flower-shaped quay in the prestigious North Male atoll. The best part: every villa has water views.
Full Post
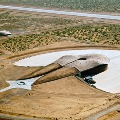
Spaceport America, New Mexico
This Foster + Partners-designed commercial spaceport in the New Mexico desert resembles, naturally, a spaceship. It is the future launch site of Richard Branson’s Virgin Galactic tours of outer space—slated for blastoff in late 2013. Twelve flight tests have been hosted since 2006 at the vertical launch area, and public launches occur on a regular basis, including the annual student launch project.
Once fully operational, the site will contain an airfield, launchpads, terminal/hangar facility, emergency response capabilities, utilities and roadways, along with tourism experiences. For now, visitors can join public bus tours to check out the spaceport.
Full Post
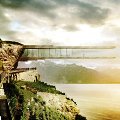
Wine Museum, Lavaux, Switzerland
For sheer audacity, nothing beats these plans for a monument to the Lavaux wine-making region. Swiss firm Mauro Turin Architects envisions cantilevering the museum from the side of a mountain overlooking the historic vineyards (some of which date back to the 11th century)—a feat of engineering those ancient vintners would surely never have imagined. Visitors will walk along a glass and steel walkway jutting from a rock in the mountainside, with glass sides creating unbroken views over the vineyards and out to Lake Geneva.
Full Post
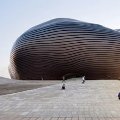
Ordos Museum, China
The copper-toned metal exterior and undulating shape of the Ordos Museum reflect the surrounding Gobi Desert of Inner Mongolia. It’s the brainchild of the Beijing-based architectural firm MAD, known for fluid designs and imaginative urban solutions. The company intended the large-scale museum as “the irregular nucleus” for Ordos, a newly developed town that, as of 2011, already has its first architectural icon.
Full Post
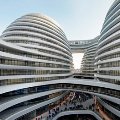
Galaxy Soho Building, Beijing
Given China’s reputation for bold and speedy construction, it’s no surprise that 2012 marked the arrival of this cool new building in the capital city of Beijing. Designed by Iraqi-British architect Zaha Hadid—the first woman to be awarded the Pritzker Prize—this 18-story office, retail, and entertainment complex consists of four domed structures connected by bridges and platforms, crafted from aluminum, stone, glass and stainless steel. Inspired by nature, the flowing lines and organic forms create a lusciously harmonious effect.
Full Post
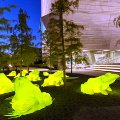
Perot Museum of Nature and Science, Dallas
Opened in December 2012, this 180,000-square-foot facility, designed by Pritzker Prize-winning architect Thom Mayne, is itself a feat of scientific ingenuity. His firm Morphosis Architects set a goal of creating an attractive urban environment that also adheres to green principles.
Hence features like a 54-foot, continuous-flow escalator contained in a glass-enclosed, tube-like structure that extends outside the building—along with landscaping (courtesy of Talley Associates) that includes a roofscape planted with drought-tolerant species, an interactive water feature, and a “Leap Frog Forest” of glowing amphibians.
Full Post
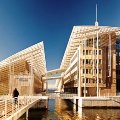
Tjuvholmen Icon Building, Oslo
Renzo Piano designed this arts and culture center, which debuted in 2012 along a little used harbor southwest of Oslo’s city center. Bridges link three buildings—a museum, office space, and culture center—across canals formed from reclaimed land, and a sculpture park gently slopes toward the sea.
The entire project was developed along a new promenade that starts at Aker Brygge and ends on the sea at a floating dock, providing unbroken visual contact with the water. It looks, from above, like a docked spaceship, with a curved roof that dips down to meet the parkland.