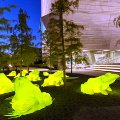
Perot Museum of Nature and Science, Dallas
Opened in December 2012, this 180,000-square-foot facility, designed by Pritzker Prize-winning architect Thom Mayne, is itself a feat of scientific ingenuity. His firm Morphosis Architects set a goal of creating an attractive urban environment that also adheres to green principles.
Hence features like a 54-foot, continuous-flow escalator contained in a glass-enclosed, tube-like structure that extends outside the building—along with landscaping (courtesy of Talley Associates) that includes a roofscape planted with drought-tolerant species, an interactive water feature, and a “Leap Frog Forest” of glowing amphibians.