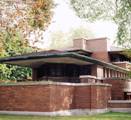
Prairie Style (1893s – 1920s)
Frank Lloyd Wright revolutionized the American home when he began to design “Prairie” style houses with low horizontal lines and open interior spaces.
History:
Frank Lloyd Wright believed that rooms in Victorian era homes were boxed-in and confining. He began to design houses with low horizontal lines and open interior spaces. Rooms were often divided by leaded glass panels. Furniture was either built-in or specially designed. These homes were called prairie style after Wright’s 1901 Ladies Home Journal plan titled, “A Home in a Prairie Town.” Prairie houses were designed to blend in with the flat, prairie landscape.
The first Prairie houses were usually plaster with wood trim or sided with horizontal board and batten. Later Prairie homes used concrete block. Prairie homes can have many shapes: Square, L-shaped, T-shaped, Y-shaped, and even pinwheel-shaped.
In 1936, during the USA depression, Frank Lloyd Wright developed a simplified version of Prairie architecture called Usonian. Wright believed these stripped-down houses represented the democratic ideals of the United States.
The popular American Foursquare style, sometimes called the Prairie Box, shared many features with the Prairie style.
Features:
Low-pitched roof
Overhanging eaves
Horizontal lines
Central chimney
Open floor plan
Clerestory windows
Next: American Foursquare