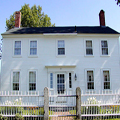
Georgian Colonial (1690s – 1830s)
Spacious and comfortable, Georgian Colonial architecture reflected the rising ambition of a new country.
History
Georgian Colonial became the rave in New England and the Southern colonies during the 1700’s. Stately and symmetrical, these homes imitated the larger, more elaborate Georgian homes which were being built in England. But the origin of the style goes back much farther. During the reign of King George I in the early 1700’s, and King George III later in the century, Britons drew inspiration from the Italian Renaissance and from ancient Greece and Rome. Georgian ideals came to New England via pattern books, and Georgian styling became a favorite of well-to-do colonists. More humble dwellings also took on characteristics of the Georgian style. America’s Georgian homes tend to be less ornate than those found in Britain.
Features
Square, symmetrical shape
Paneled front door at center
Decorative crown over front door
Flattened columns on each side of door
Five windows across front
Paired chimneys
Medium pitched roof
Minimal roof overhang
Many Georgian Colonial homes also have:
Nine or twelve small window panes in each window sash
Dentil molding (square, tooth-like cuts) along the eaves
Next: Federal and Adam Styles