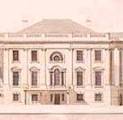
The White House (1792)
Location: 1600 Pennsylvania Avenue, Washington, D.C.
Architect: James Hoban (Original Architect)
The presidential home has seen conflict, controversy and surprising transformations. Originally, plans for a “President’s Palace” were developed by artist and engineer Pierre Charles L’Enfant. Working with George Washington to design a capital city for the new nation, L’Enfant envisioned a majestic home approximately four times the size of the present White House.
At George Washington’s suggestion, Irish-born architect James Hoban traveled to the federal capital and submitted a plan for the presidential home. Eight other architects also submitted designs, but Hoban won. The “White House” proposed by Hoban was a refined Georgian mansion in the Palladian style. Built of pale gray sandstone, it would have three floors and more than 100 rooms.
On Oct. 13, 1792, the cornerstone was laid. Although he never lived in the presidential house, President Washington oversaw the construction. Most of the labor was done by African Americans, some free and some slaves.
In 1800, when the home was almost finished, America’s second president, John Adams and his wife Abigail moved in. Costing $232,372, the house was considerably smaller than the grand palace L’Enfant had envisioned.
Only thirteen years after the house was completed, disaster struck. The War of 1812 brought invading British armies who set the house afire. James Hoban rebuilt it according to the original design, but this time the sandstone walls were painted white.
The next major renovation began in 1824. Appointed by Thomas Jefferson, designer and draftsman Benjamin Henry Latrobe who added the graceful portico. This pedimented roof supported by columns transforms the Georgian home into a neoclassical estate.
Over the decades, the presidential home underwent many more renovations. In 1835, running water and central heating were installed. Electric lights were added in 1901. Although the building was often called the “White House,” the name did not become official until 1902, when President Theodore Roosevelt adopted it.
Yet another disaster struck in 1929 – A fire swept through the West Wing. Then, after World War II, the two main floors of the building were gutted and completely renovated. For most of his presidency, Harry Truman was not able to live in the house.
Today, the home of America’s president has six floors, seven staircases, 132 rooms, 32 bathrooms, 28 fireplaces, 147 windows, 412 doors and 3 elevators.