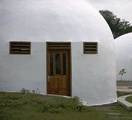
Monolithic Dome (1975 – Present)
Also known as EcoShells, Monolithic Domes can survive tornadoes, hurricanes, earthquakes, fire, and insects.
History:
A Monolithic Dome is a one-peice structure made with concrete and rebar (ridged steel rods). The Monolithic Dome Institute uses the term EcoShells (Economical, Eco-Friendly and Thin-Shell) to describe the monolithic dome structures they developed.
The idea of constructing dome-shaped structures dates back to prehistoric times, but the development of modern concrete and steel Monolithic Domes is credited to designer David B. South. In 1975, he worked with his brothers Barry and Randy to construct a dome-shaped potato storage facility in Shelley, Idaho. Measuring 105 feet round and 35 feet high, the structure is considered the first modern Monolithic Dome. David B. South patented the process and established an enterprise for constructing Monolithic Dome homes, schools, churches, sport stadiums, and commercial buildings.
Advantages:
They use half as much concrete and steel as traditional buildings.
The curved shape of the dome makes it resistant to wind and storm damage.
During earthquakes, they move with the ground instead of collapsing.
They cannot be damaged by fire, rot, or insects.
The thermal mass of the concrete walls makes them energy-efficient.
Features:
A circular concrete slab floor is reinforced with steel rebar.
Vertical steel bars are embedded in the outer edge of the foundation to support the dome.
Blower fans inflate an Airform made of PVC coated nylon or polyester fabrics.
The Airform swells to assume the shape of the structure.
A grid of vertical and horizontal rebar surrounds the exterior of the Airform.
2 or 3 inches of concrete is applied over the rebar grid.
After the concrete is dry, the Airform is removed from the inside. The Airform can be re-used.
Next: Katrina Cottage