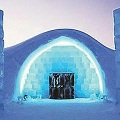
The Ice Hotel (Jukkasjarvi, Sweden)
Jukkasjärvi’s Ice Hotel exists just 4 brief months out of every year. The nearby Torne River is relieved of tons of its ice, which is then used along with well over 30,000 tons of snow to form the ethereal exterior structure, central supports, shimmering rooms and infamously surreal ice bar. At the end of the spring, what remains is recycled and stored for next year’s incarnation
Full Post
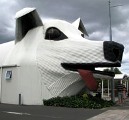
The Sheep Building (Waikato, New Zealand)
It’s rather fitting that in a land where wooly creatures out number humans twelve to one that Tirau boasts the world’s only known corrugated iron sheep-shaped structure along with a companion sheep dog version. Both are crafted by local artist Steven Clothier, the brains behind “Corrugated Creations” and the reason why this small New Zealand locale is now covered with hundreds of smaller scale but equally quirky iron sculptures.
Full Post
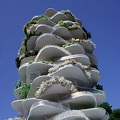
The Urban Cactus (Rotterdam, Netherlands)
Rising up into the sky like an alien urban desert invader, this 19 floor Rotterdam high rise was conjured up by the visionary design team at UCX Architects. The graduating structure with star-shaped levels enables natural light to stream through the living spaces while also offering residents access to ample outdoor patio areas.
Full Post
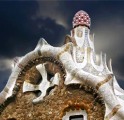
Mind House, Park Güell (Barcelona, Spain)
Spanish Catalan architect Antoni Gaudi, known for his fantastically original architectural, incorporated intriguing mythological imagery within his Park Güell, including an outstanding colorful mosaic lizard and a sea serpent-shaped bench which took its unforgettable form thanks to the impression of a woman’s curvaceous derriere in the wet clay.
Full Post
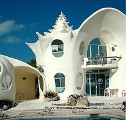
Conch Shell House (Isla Mujeres, Mexico)
Located just 20 minutes away from Cancun, this Carribbean Ocean-surrounded oasis, crafted by Octavio Ocampo, certainly leaves a distinctive impression with its 180 degree ocean views and seashell inspired design. The 5500 square foot dwelling, incorporating concrete as well as structural materials plucked straight from the beach and surrounding region, has no angles…just smooth flowing lines that mirror real seashells.
Full Post
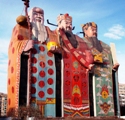
The Tianzi Hotel, China
Could this be the weirdest-looking hotel in the world? Ten stories tall, the Tianzi Hotel in Hebei Province, China holds the world record for the world’s “biggest image building”. The three figures that make up its hulking shape are Fu Lu Shou – good fortune, prosperity and longevity.
Full Post
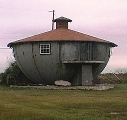
Kettle House, Texas
Made of steel sometime in the 1950s, the ‘Kettle House’ in Texas has attracted many a curious tourist. The unusual choice in materials and shape was probably influenced by the owner’s previous occupation – building storage tanks for oil companies.
Full Post
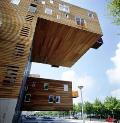
Wozoco Apartments (Amsterdam-Osdorp, Holland)
A zoning law were the inspiration for this apartment complex. Dutch housing regulations require apartment construction to provide a certain amount of daylight to their tenants–but MVRDV architects forgot to plan for that. Their solution? To hang thirteen of the 100 units off the north facade of the block. The ingenious design saves ground floor space and allows enough sunlight to enter the east or west facade.
Full Post
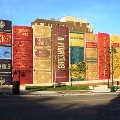
Kansas City Library, Missouri
What could be more appropriate for a library design than making it look like books on a shelf? The Library features a façade of book spines, including Tolkein’s Lord of the Rings and Shakespeare’s Romeo and Juliet, that fence in the parking areas which sandwich the historic building.
Full Post
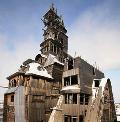
Gangster House (Archangelsk, Russia)
Though incomplete, the “Gangster House” is believed to be the world’s tallest wooden house, soaring thirteen floors to reach 144 feet (about half the size of London’s Big Ben). The homeowner or gangster, Nikolai Sutyagin, had all intentions of finishing the construction but his dream went on hold when he got locked up behind bars. Now out of jail and out of money, the ex-convict lives at the bottom of this precarious tower of wood.
Full Post
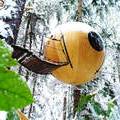
Free Spirit Houses (British Columbia, Canada)
These wooden spheres can be hung from any solid surface (tree, cliff, bridge, etc.) and are accessed by a spiral stairway or a short suspension bridge. A web of rope grasps onto a strong point, essentially replacing the foundation of a conventional building. You can anchor points on the top and bottom to prevent swinging or just let it loose and enjoy the ride.
Full Post
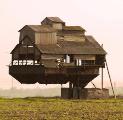
Floating Castle (Ukraine)
Supported by a single cantilever, this mysterious levitating farm house belongs in a sci-fi flick. It’s claimed to be an old bunker for the overload of mineral fertilizers.
Full Post
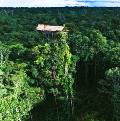
Extreme Tree House (Irian Jana, Indonesia)
The Korowai and Kombai clans carved out clearings of the remote part of the low-land forest to make way for these extreme tree houses. Unlike the typical tree houses that are nestled in branches, these dwellings are perched on the tip tops of the trees fully exposed to the elements.
Full Post
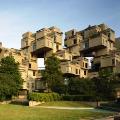
Habitat 67 (Montreal, Canada)
Apartments connect and stack like Lego blocks in Montreal’s Habitat 67. Without a traditional vertical construction, the apartments have the open space that most urban residences lack, including a separate patio for each apartment.
Full Post
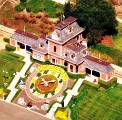
Neverland Ranch (1981)
Location: 5225 Figueroa Mountain Road, Los Olivos, CA 93441
Between 1988 and 2005, pop star Michael Jackson transformed a 2,676 acre property in Santa Barbara County, California into a Disneyesque fantasyland. The Tudor style house and land, formerly called Sycamore Valley Ranch, had been owned by a golf course entrepreneur. When Michael Jackson arrived, he added mock-Victorian buildings and attractions that evoked a sense of play.
Michael Jackson built a Victorian train Station for his guests. Visitors could travel through the property on a real steam train. He named his home after Neverland, the imaginary land from the children’s story, Peter Pan.
Neverland was not only Michael Jackson’s home, but also a private amusement park. Visitors to Neverland found many attractions, including a floral clock, a zoo, two railroads, a roller coaster, a Ferris wheel, a carousel, and bumper cars
A “ranch” usually has rugged, utilitarian architecture, but during his time at Neverland, Michael Jackson added an odd mix of fanciful details. He often hosted groups of children at Neverland, and his activities roused suspicion and charges of sexual misconduct with minors.
Michael Jackson left Neverland in 2005 after a series of police searches. Jackson said the searches violated the beauty and innocence of Neverland. He dismantled the carousel and Ferris wheel and dismissed most of the Neverland staff.
Full Post
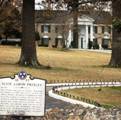
Graceland Mansion (1939)
Location: Memphis, Tennessee.
The Colonial Revival Graceland Mansion was home to rock star Elvis Presley from 1957 until his death on August 16, 1977. Today it is a National Historic Landmark and the most popular tourist attraction in Memphis, Tennessee.
Graceland perches on a hilltop in Whitehaven, a suburb 8 miles from downtown Memphis, Tennessee. During the Civil War, the land was part of a 500-acre farm. The house is a Colonial Revival built in 1939 by Dr. Thomas and Ruth Moore who named it “Graceland” in honor of a family member. The house was used by the Christian Church during the 1950s, and in 1957 Elvis Presley purchased it from the YMCA for just under $102,500.
Soon after purchasing Graceland, Elvis Presley began remodeling and redecorating. He added a racquetball court, a pink Alabama fieldstone wall, and wrought iron gates shaped like giant guitars. The house grew from 10,266 square feet to 17,552 square feet as Elvis Presley added more and more rooms.
Graceland also grew more colorful during Elvis Presley’s ownership. Presley had the limestone exterior painted blue and gold, and he changed the interior color schemes many times. At the time of Presley’s death in 1977, the dominant color was red: red walls, red draperies, red carpets.
Graceland Mansion is often mocked for its flashy and often tacky interior decor. But, because of Elvis Presley’s importance as a popular American musician, the house was designated a National Historic Landmark in 2006.
It was turned into a museum after Elvis Presley’s death, and today it is the second-most visited home in America behind the White House. Recently the entertainment company CKX paid $114 million to purchase the estate.
Full Post
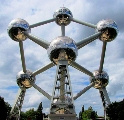
Atomium, Belgium
The aptly named Atomium building consists of nine interconnected steel spheres that together form the atomic crystal structure of iron (magnified 165 million times). Designed for the 1958 World Fair in Brussels, this 335-foot-tall wonder contains exhibition spaces, a restaurant and a dormitory for visiting schoolchildren with escalators connecting the spheres.
Full Post
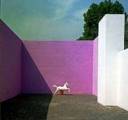
Luis Barragan House (1947)
Location: Tacubaya, Mexico City, Mexico
Architect: Luis Barragan
On a sleepy Mexican street, the former home of the Pritzker Prize-winning architect Luis Barragán is quiet and unassuming. However, beyond its stark facade, the Barragán House is a showplace for his use of color, form, texture, light, and shadow.
Barragán’s style was based on the use of flat planes (walls) and light (windows). The high-ceilinged main room of the house is partitioned by low walls. The skylight and windows were designed to let in plenty of light and to accentuate the shifting nature of the light throughout the day. The windows also have a second purpose – to let in views of nature. Barragán called himself a landscape architect because he believed that the garden was just as important as the building itself. The back of Luis Barragán House opens onto the garden, thus turning the outdoors into an extension of the house and architecture.
Luis Barragán was keenly interested in animals, particularly horses, and various icons drawn from popular culture. He collected representative objects and incorporated them into the design of his home. Suggestions of crosses, representative of his religious faith, appear throughout the house. Critics have called Barragán’s architecture spiritual and, at times, mystical.
Luis Barragán died in 1988; his home is now a museum celebrating his work.
Full Post
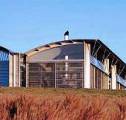
The Magney House (1982)
Location: New South Wales, Australia.
Architect: Glenn Murcutt, architect.
Pritzker Prize winning architect Glenn Murcutt is known for his earth-friendly, energy-efficient designs. The Magney House stretches across a a barren, wind-swept site overlooking the ocean in New South Wales, Australia. The long low roof and large windows capitalize on natural sunlight.
Forming an asymmetrical V-shape, the roof also collects rainwater which is recycled for drinking and heating. Corrugated metal sheathing and interior brick walls insulate the home and conserve energy.
Louvre blinds at the windows help regulate the light and temperature.
Full Post
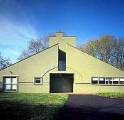
The Vanna Venturi House (1961)
Location: Philadelphia, Pennsylvania.
Architect: Robert Venturi, a Pritzker Architecture Prize Laureate.
When architect Robert Venturi built this home for his mother, he shocked the world. Postmodern in style, the Vanna Venturi house flew in the face of Modernism and changed the way we think about architecture.
The design of Vanna Venturi House appears deceptively simple. A light wood frame is divided by a rising chimney. The house has a sense of symmetry, yet the symmetry is often distorted. For example, the façade is balanced with five window squares on each side. The way the windows are arranged, however, is not symmetrical. Consequently, the viewer is momentarily startled and disoriented. Inside the house, the staircase and chimney compete for the main center space. Both unexpectedly divide to fit around each other.
Combining surprise with tradition, the Vanna Venturi House includes numerous references to historic architecture. There are suggestions of Michaelangelo’s Porta Pia in Rome, the Nymphaeum at Palladio, and Alessandro Vittoria’s Villa Barbaro at Maser.
The radical house Venturi built for his mother is frequently discussed in architecture and art history classes and has inspired the work of many other architects.
Full Post
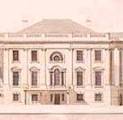
The White House (1792)
Location: 1600 Pennsylvania Avenue, Washington, D.C.
Architect: James Hoban (Original Architect)
The presidential home has seen conflict, controversy and surprising transformations. Originally, plans for a “President’s Palace” were developed by artist and engineer Pierre Charles L’Enfant. Working with George Washington to design a capital city for the new nation, L’Enfant envisioned a majestic home approximately four times the size of the present White House.
At George Washington’s suggestion, Irish-born architect James Hoban traveled to the federal capital and submitted a plan for the presidential home. Eight other architects also submitted designs, but Hoban won. The “White House” proposed by Hoban was a refined Georgian mansion in the Palladian style. Built of pale gray sandstone, it would have three floors and more than 100 rooms.
On Oct. 13, 1792, the cornerstone was laid. Although he never lived in the presidential house, President Washington oversaw the construction. Most of the labor was done by African Americans, some free and some slaves.
In 1800, when the home was almost finished, America’s second president, John Adams and his wife Abigail moved in. Costing $232,372, the house was considerably smaller than the grand palace L’Enfant had envisioned.
Only thirteen years after the house was completed, disaster struck. The War of 1812 brought invading British armies who set the house afire. James Hoban rebuilt it according to the original design, but this time the sandstone walls were painted white.
The next major renovation began in 1824. Appointed by Thomas Jefferson, designer and draftsman Benjamin Henry Latrobe who added the graceful portico. This pedimented roof supported by columns transforms the Georgian home into a neoclassical estate.
Over the decades, the presidential home underwent many more renovations. In 1835, running water and central heating were installed. Electric lights were added in 1901. Although the building was often called the “White House,” the name did not become official until 1902, when President Theodore Roosevelt adopted it.
Yet another disaster struck in 1929 – A fire swept through the West Wing. Then, after World War II, the two main floors of the building were gutted and completely renovated. For most of his presidency, Harry Truman was not able to live in the house.
Today, the home of America’s president has six floors, seven staircases, 132 rooms, 32 bathrooms, 28 fireplaces, 147 windows, 412 doors and 3 elevators.
Full Post
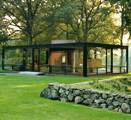
Glass House (1949)
Location: New Canaan, Connecticut
Architect: Philip Johnson
The glass house designed by Philip Johnson has been called one of the world’s most beautiful and yet least functional homes. Johnson did not envision it as a place to live so much as a stage and a statement. The house is often cited as a model example of the International Style.
Johnson’s glass house is symmetrical and sits solidly on the ground. The quarter-inch thick glass walls are supported by black steel pillars. The interior space is divided by low walnut cabinets and a brick cylinder that contains the bathroom. The cylinder and the brick floors are a polished purple hue.
Philip Johnson used his house as a “viewing platform” to look out at the landscape. He often used the term “Glass House” to describe the entire 47-acre site. In addition to the Glass House, the site has ten buildings designed by Johnson at different periods of his career. It was Johnson’s private residence, and many of his Bauhaus furnishings remain there. In 1986, Johnson donated the Glass House to the National Trust, but continued to live there until his death in 2005.
Full Post
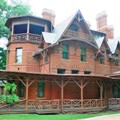
Mark Twain House (1874)
Location: Hartford, Connecticut
architect: Edward Tuckerman Potter
Before he became famous for his novels, Samuel Clemens (“Mark Twain”) married into a wealthy family. Samuel Clemens and his wife Olivia Langdon asked the noted architect Edward Tuckerman Potter to design a lavish “poet’s house” on Nook Farm, a pastoral neighborhood in Hartford, Connecticut.
Edward Tuckerman Potter’s design for the Clemens home was bright and whimsical. With brilliantly colored bricks, geometric patterns, and elaborate trusses, the 19-room mansion became a hallmark of what came to be known as the Stick Style of architecture.
Taking the pen name Mark Twain, Samuel Clemens wrote his most famous novels in this house, including The Adventures of Tom Sawyer and The Adventures of Huckleberry Finn. The house was sold in 1903. Samuel Clemens died in 1910.
Full Post
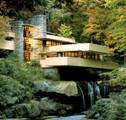
Fallingwater (1935)
Location: 1413 Mill Run Road, Mill Run, Pennsylvania, USA
Architect: Frank Lloyd Wright
Fallingwater may look like a loose pile of concrete slabs about to topple into the stream, but there is no danger of that! The slabs are actually anchored through the stonework of the hillside. Also, the largest and heaviest portion of the house is at the rear, not over the water. And, finally, each floor has its own support system.
When you enter the recessed front door of Fallingwater, your eye is first drawn to a far corner, where a balcony overlooks the waterfall. To the right of the entryway, there is a dining alcove, a large fireplace, and stairs leading to the upper story. A groups of seating offer scenic views.