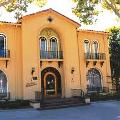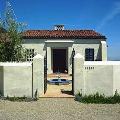
White Stucco Exterior and Walls
Fresh white paint covers roughly textured stucco — a hand-applied mix of cement, water and sand or lime. The result is an aged-looking Old World surface
Full Post

Shower Timer and Alarm
The average person will use anywhere between 5 to 8 gallons of water per minute while showering, and taking shorter showers is one way simple to cut down on excess water and energy use. But if you’re someone who finds themselves transported to another world when the H2O starts to flow, don’t fret, there’s still hope for you to meet your water-saving targets. The Efergy Shower Timer and Alarm is a clever little gadget that is able to monitor the amount of water going doing the drain as you lather up. Quickly and easily calibrate it to your shower, set your own target, and then hang it on your showerhead or affix it to the wall using the suction cap. Turn on the timer every time you start your shower and follow the progress on the visual display. The alarm will sound when you have met your target volume of water, letting you know that it’s time to go dry off. The smart device will help you learn how to cut down on time with each shower.
Full Post

Remote Controlled Shades
While ample windows are a great way to bring natural light into a living space, they also are the cause of heat loss during the winter and heat build-up during the summer. Pair these two elements together and you’ll often find yourself needing to pump up the heat or cooling to keep your home comfortable. While many don’t think of blinds as anything more that a way to block out the sun, the reality is that an efficient set of shades has the power to cut your energy bill all year long. Honeycomb shades are your best bet when it comes to optimizing efficiency and Serena remote controlled honeycomb shades from Lutron are a great solution. These shades are made of fabric that have air pockets that trap heat during the winter and shut out solar radiation in the summer, providing for superior insulation while still allowing natural light to permeate. They’re also totally wireless using D-sized batteries and remote controlled, so you don’t have to worry about cord tangles or your kids and pets tugging on the strings. As an extra bonus, they are completely DIY and can be installed in about 15 minutes, not to mention perfect for creating privacy and covering hard-to-reach windows. A variety of styles and textures make them adaptable to all types of interiors.
Full Post

Wifi Programmable Thermostat
The average American household spends more than $2,200 annually on energy bills, and nearly half of that amount is part due to to heating and cooling. One of the easiest ways to dramatically cut down on this number is to install a programmable thermostat. Not only are they inexpensive (some cost as little as $25), but unlike their predecessors, they’re are intuitive, easy to use, and ever-programmable to meet changing needs and erratic schedules. Once installed they can save you about $180 a year — not to mention alleviate some serious discomfort in your home. One of the coolest features this thermostat offers is the ability to adjust the temperature of your home remotely using a smart device like a phone or iPad. You won’t have to worry about if you remembered to turn off the heat after leaving for work, or coming home to a frigid house.
Full Post

Custom Dimmer
Cut energy usage and create some ambiance in the bedroom, family room or kitchen with the Maestro C.L Dimmer for Lutron. This sustainable, award-winning design is geared for use with incandescent and halogen bulbs, as well as dimmable CFLs and dimmable LEDs. This dimmer offers customizable delayed fade-to-off, which lets you leave a room before the lights go out. And we’ve said it once and we’ll say it again: switching out incandescent bulbs in favor of more energy efficient ones have the potential to cut your energy bill by hundreds of dollars. Pair the Maestro C.L Dimmer with a dimmable CFL or dimmable LED for optimal energy saving — plus you won’t have to worry about them going kaput when you need them the most; the average CFL lasts up to 10 years, and LEDs up to 25 years!
Full Post

Occupancy Sensing Switch
We’re all guilty of it, forgetting to turn off lights. If this is you, or someone you know (like your kids), consider employing Lutron‘s Maestro Occupancy/Vacancy Sensing Switch (fun fact: they are the inventors of the dimmer switch!). The handy gadget adds convenience and energy savings to any room in your home by automatically turning lights on when you enter the room and off after a period of inactivity. Using a proprietary sensing technology to ensure lights stay on when the room is occupied, the sensor features ambient light detection that can sense natural light in a room, turning lights on only when needed — perfect for laundry rooms, garages, kid’s bathrooms and closets.
Full Post

Solar Charger Kit
Many people would love to install a complete photovoltaic system to power their home, but they either lack the space or money to do so. One much less space-intensive—and inexpensive—alternative is the 16.8-Watt Solar Charger Kit from Voltaic. This handy system features a V60 battery that is able to charge everything from laptops to tablets to cameras to several cell phones at once, and its portable and lightweight design makes it easy to move around to wherever you need power. Moreover, if any of the recent natural disasters have taught us anything, it’s that we can’t rely on the local grid in emergencies. Provide you and your loved ones with a little extra peace of mind by ensuring that you’ll always be powered up and connected.
Full Post

Dwell (iPhone and Android – Free)
By keeping it simple with one-word sidebar categories like Ideas, Homes and Products, the Dwell app mirrors the elegance and subtlety of the very modern design it advocates.
Full Post
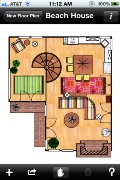
Space Planning Tool (iPhone only – $1.99)
We’ve all been there, you buy a couch and think it will fit, only to realize it is too large. With this app, that will never happen again! You can input room dimensions and create floor plans, make shopping lists, input fabrics/colors/finishes, and more.
No android App yet
Full Post

Houzz (iPhone and Android – Free)
With over 200,000 high quality interior design images, Houzz is a one-stop shop for inspiration. With this app you have full access to their photo libraries and can save images to virtual idea books.
With Houzz, viewers browse photos of interiors by room type, style and geographic location. As a bonus, Houzz allows users to search for local professionals, such as architects, interior designers and contractors.
Full Post

Dream Home (iPhone – $0.99 and Android – $1.99)
This app contains beautiful high quality photos of fantastic interior designs to keep you inspired. There is no internet required, and they add more photos on a weekly basis. Slideshow navigation is very easy.
Full Post

HGTV to GO (iPhone only – Free)
Stay up-to-date with your favorite HGTV shows with this app that contains full episodes, short videos and photo galleries of inspiring and also do-able ideas.
No android App yet
Full Post

Photo Measures (iPhone only – $4.99)
Take a photo of an object or room and write the measurements directly over it, thereby keeping all your measurements in one mobile place and removing the need for elaborate sketches.
For Android use similar app D-Photo Measures (Free)
Full Post

The Home Depot (iPhone and Android – Free).
Finding supplies can be a hassle. With this app, you can research and purchase your tools, can search the store inventory to see what is in stock, can scan barcodes while in the store and you’ll have access to hundreds of Home Depot DIY videos/how-to’s
Full Post
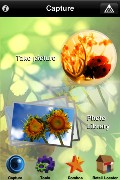
Benjamin Moore Color Capture (iPhone and Android – Free)
Feeling inspired by the scene in front of you? Snap a photo with this app and it will automatically create a palette from a selection of Benjamin Moore paints. You can then save the search and add notes.
Full Post
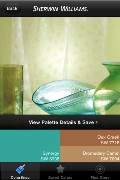
Sherwin-Williams ColorSnap (iPhone and Android – Free)
Snap a photograph and instantly get matching Sherwin-Williams paint recommendations. You can store and share what you find.
Full Post

SketchBook (iPhone and Android – Free to $4.99)
Sketch your projects, ideas and inspirations with this pro-level digital sketchbook. Digitally capture your ideas as napkin sketches or produce artwork on-the-go.
Full Post
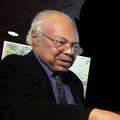
Max Bond, Jr. (1935-2009)
When J. Max Bond, Jr. was a student at Harvard, racists burned a cross outside his dormitory. Concerned, a white professor at the University advised Bond to abandon his dream of becoming an architect.
Years later, in an interview for the Washington Post, Bond recalled his professor saying, “There have never been any famous, prominent black architects… You’d be wise to choose another profession.” Fortunately, Bond had spent a summer working for African-American architect Paul Williams, and he knew that he could overcome racial stereotypes.
After graduating from Harvard, Bond designed many office buildings, libraries, and university research facilities in the United States. He worked on buildings designed by the Swiss-born architect Le Corbusier, and also designed some buildings in Ghana and Zimbabwe. He became a fellow in the American Institute of Architects (AIA) and an inspiration to young minorities in his architecture classes at Columbia and City University.
Prominent Projects:
- Schomburg Centre for Research in Black Culture in Harlem, NY
- Birmingham Civil Rights Institute in Alabama
- Martin Luther King Jr. crypt and memorial in Atlanta, Georgia
- A controversial modernist expansion of the Harvard Club in midtown Manhattan
- The Bolgatanga Regional Library in Ghana, which provided a unique roof design that provided natural ventilation
- With his firm, Davis Brody Bond Aedas, helped flesh out plans for the September 11 Memorial Museum
Full Post
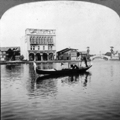
Old Photographs of Los Angeles
I get thrilled every time I see old photographs of the city of Los Angeles. I think it has to do with the rapid growth and transformation of the city’s landscape over the last century. My favorite place to see old photos is the building and safety department in Beverly Hills, where some of the walls show old photos of famous street intersections. The changes that have taken place in the last 50 years are simply incredible.
If you are like me, you will most definitely enjoy the following links:
Los Angeles, before sigalert: A collection of 31 photos
Link
A Visit to Old Los Angeles and Environs: An amazing collection of photos and stories
Link
Photographs of Historic Los Angeles: From the library of Congress photo collection
Link
Los Angeles Public Library: This Internet-accessible collection is one of the treasures of the Central Library.
Link
Full Post

Online Permit Services for Los Angeles Residents
Whether you are a homeowner interested in knowing about your property or want to build or add to your property, this links from the LADBS are a great source of information.
Parcel Profile Report
A system that displays the zoning and other information of parcels within the city of Los Angeles.
Link
NavigateLA
A web-based mapping application that delivers maps and reports based on data supplied by various City departments.
Link
Codes and Interpretations
Construction codes adopted by the City of Los Angeles.
Link
Research Reports
A system to search for “Research Reports” that approve the use of building, electrical, and mechanical products within the City of Los Angeles.
Link
Standard Plans
A list of structures such as patio covers, signs, stairways and swimming pools which are built repeatedly and have similar design specifications.
Link
Department of Neighborhood Empowerment
Through a network of 90 Neighborhood Councils, the City promotes public participation in government and works to improve government responsiveness to local concerns.
Link
Full Post
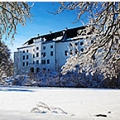
Dragsholm Castle – Denmark
Dragsholm Castle in Denmark was built in the late 12th century. Today it is a renowned hotel, but Dragsholm Castle’s biggest claim to fame is its alleged haunting of over a hundred ghosts. Legend has it that three of these spirits continue to demand attention: Grey Lady, White Lady and the Earl of Bothwell. Perhaps the most tragic of all, the White Lady, was a young girl who fell in love with a commoner who worked in the castle. The girl’s father found out about the lovers and ordered his daughter imprisoned in her room, never to be seen alive again. During the early part of the 20th century, workers were tearing down some old walls. To their horror, they came across a small recess in one of the walls which contained a small skeleton wearing a white dress.
Full Post
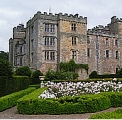
Chillingham Castle – england
Chillingham Castle in England is most famous for its ghosts and is marketed as the most haunted castle. The “star” ghost of castle is the “blue boy” who is sometimes also called the radiant boy. Legend has it that he haunts the Pink Room. Guests of the Pink Room have reported seeing blue flashes of light or a blue halo of light above their bed after a long loud wailing. The hauntings decreased or perhaps ceased after renovation work revealed two bodies, a man and a young boy who were both bricked inside a 10-foot thick wall.
Full Post
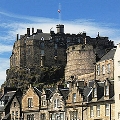
Edinburgh Castle – scottland
The Scottish fortress built high upon a plug of an extinct volcano dates back to the 9th century. Edinburgh Castle has been there since the 12th century. Although it appears impregnable, in 800 years, the castle has taken part in numerous historic conflicts and wars, having been besieged both successfully and unsuccessfully many times. Deep in the bowels of Edinburgh Castle, dark and damp dungeons lie hidden away that had been used for imprisonment and torture over the centuries. Additionally there was construction of the vaults in the fifteenth century, but now that underground labyrinth of tunnels with 120 rooms are in an area known as Crown Square. At one point in history, the vaults were used to quarantine and eventually entomb victims of the plague. Archaeological evidence points back to the Iron Age, so Castle Rock and Edinburgh may very well be the longest continually occupied site in Scotland.
Full Post
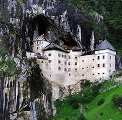
Predjama Castle – Slovenia
A castle built within a cave, now that is brilliant in terms of defense and offense. In Slovenia, Predjama Castle is known to date back to at least 1274. In the 15th century, a renowned robber baron fled the revenge of the Holy Roman Emperor and settled his family in this castle fortress. There ensued a long siege in which the castle was destroyed. It was rebuilt in 1511 before being destroyed by an earthquake. The castle was once again rebuilt in 1567 and has a secret natural shaft that leads out of the castle for supplies as well as when the robber baron needed a quick in and out for his robberies. With at least 700 years of violent history, Pedjama Castle is said to be extremely haunted.
Full Post
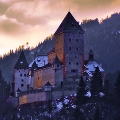
Witches Castle – Austria
Moosham Castle in Unternberg, Austria, has a terrible and accursed past. It was in this castle where Austria’s bloodiest witch trials took place. Untold thousands of young women who were accused of being witches were tormented and killed in torture chambers in the dungeon. Moosham Castle is now better known as Witches Castle.
Full Post
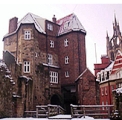
Castle Keep – England
About AD 12, the Romans constructed a fort in this location which later became a cemetery. Hundreds of the dead in the graveyard were supposedly moved when in around 1172, this stone castle was built upon that very same land. It’s now Newcastle upon Tyne, England. There is about 75 feet separating the Castle Keep and the Black gate gatehouse. Many teams of paranormal experts have led investigations here where tragedy is seeped into the ancient ground. Many of those experts claim Castle Keep is very haunted.
Full Post
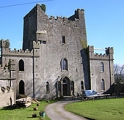
Leap Castle – Ireland
More than 400 years ago, in 1532, brother turned against brother to shed blood. One was a warrior who rushed into the chapel and used his sword to slay the priest who was his brother. The priest fell across the altar and died. The chapel is known as Bloody Chapel since that time. The dungeon in the castle is called an oubliette. Prisoners pushed into the oubliette fell eight feet onto spikes coming up from the floor. Leap Castle is also haunted by an Elemental, a dark evil creature about the size of a sheep and has a human face and black pools for eyes. It smells of rotting flesh. It’s a great place to go for a ghost hunt.
Full Post
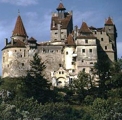
Castle Bran (Dracula’s Castle) – Romania
Dracula’s Playground can be found in a creepy and remote corner of the Carpathian Mountains in Romania. Bran Castle sits high upon craggy peaks within Transylvania, bringing vampires to mind. But there is no historic proof that Vlad the Impaler resided in Dracula’s Castle during his reign of terror. Dracula impaled thousands at a time, sometimes making their agonizing torture go on for months until death would claim his victims. Castle Bran is renowned for its infamous claim to haunted fame.
Full Post

Cool High Tech Gadgets To Incorporate Into Your Home
A transparent TV. a wall that changes shapes and colors, a faucet that adjust the amount of water that we need…
As technology advances, so do gadgets. These innovations appear from a necessity of solving the problems that old products have and besides new and improved functions, they also come with a beautiful design.
Continue Reading →
Full Post

Peter Zumthor (1943 – Present)
The 2009 Pritzker architecture prize winner was born in Basel, Switzerland. The son of a cabinet maker, he is not a celebrity architect, not one of the names that show up on shortlists for museums and concert hall projects or known beyond architecture circles. He hasn’t designed many buildings; the one he is best known for is a thermal spa in an Alpine commune. And he has toiled in relative obscurity for the last 30 years in a remote village in the Swiss mountains.
He is often praised for the detailed craftsmanship of his designs. His buildings do not share a common vernacular. They range from tall and circular to low-slung and boxy. For his Field Chapel to St. Nikolaus von der Flüe, completed in 2007, in Mechernich, Germany, he formed the interior from 112 tree trunks configured like a tent. Over 24 days, layers of concrete were poured around the structure. Then for three weeks a fire was kept burning inside so that the dried tree trunks could be easily removed from the concrete shell. The chapel floor was covered with lead, which was melted on site and manually ladled onto the floor. For an art museum in Bregenz, Austria — a four-story cube of concrete, steel and glass that opened in 1997 — he used glass walls that at night can become giant billboards or video screens. His Kolumba Art Museum in Cologne, Germany, completed in 2007, rises out of the ruins of the Gothic St. Kolumba Church, destroyed in World War II.
Peter Zumthor lives quietly in the remote village of Haldenstein in the Swiss mountains. His buildings are found mainly in Europe.
Notable Buildings:
1986: Protective Housing for Roman Archeological Excavations, Chur, Switzerland
1988: Saint Benedict Chapel, Graubünden, Switzerland
1990: Art Museum, Chur, Switzerland
1993: Homes for Senior Citizens, Chur, Switzerland
1996: Thermal Baths Vals, Vals, Switzerland
1997: Kunsthaus (Art Museum), Bregenz, Austria
2000: Swiss Pavilion, Expo 2000, Hannover, Germany
2001: Harjunkulma Apartment Building, Jyväskylä, Finland
2007: Saint Bruder Klaus Field Chapel, Mechernich, Germany
2007: Memorial Site to the Burning of Witches
Full Post
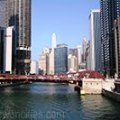
A (VERY BRIEF) GUIDE TO CHICAGO
Chicago, the birthplace of the modern skyscraper is still a trendsetter in urban architecture and a must for people interested in 20th century urban architecture. But the Windy City offers a lot more than architecture alone. Chicago is a thriving center of international trade and commerce and a city of world-class status and unsurpassed beauty. It features world-famous museums and galleries, amazing architecture, lake front parks and a huge variety of restaurants and shops. It is a bustling city, with a vibrant nightlife and is also a great city to live in, especially the northern part which has a lively atmosphere and even nice beaches.
Predominant architecture:
Chicago features an outstanding architectural legacy. This city has long been connected with some of architecture’s most important names: Frank Lloyd Wright, Louis Sullivan, Mies van der Rohe, and Holabird & Root. The Loop District offers an extensive number of Chicago’s famous architectural “must-see” buildings such as Old Post Office, Sears Tower, Old St. Patrick’s Church, or Rookery Building.
Places to see:
Sears Tower: At the time the Sears tower was constructed in 1974, it was the world’s tallest building, eclipsing New York’s twin-towered World Trade Center
Magnificent Mile: The northern part of Michigan Avenue is Chicago’s version of the Champs-Elysées: a grand wide boulevard with exclusive shops, museums, restaurants and hotels.
Millennium Park: The 24.5 acre park is a magnificent state of the art facilities, with unique public artwork and beautiful gardens.
Chicago River: Flowing through downtown Chicago, the river, once a corridor of commercial activity, has been transformed into a recreational area with sightseeing boats and a pedestrian promenade.
Union Station: Built in 1925, it is one of the last grand American railway stations. At the time Chicago was a national railway hub, connecting the east and west coasts of the United States.
Full Post

A (very brief) Guide to Tokyo
Tokyo is Japan’s capital and the world’s most populous metropolis. It is also one of Japan’s 47 prefectures, consisting of 23 central city wards and multiple cities, towns and villages west of the city center. The Izu and Ogasawara Islands are also part of Tokyo.
Prior to 1868, Tokyo was known as Edo. A small castle town in the 16th century, Edo became Japan’s political center in 1603 when Tokugawa Ieyasu established his feudal government there. A few decades later, Edo had grown into one of the world’s most populous cities. With the Meiji Restoration of 1868, the emperor and capital moved from Kyoto to Edo, which was renamed Tokyo (“Eastern Capital”). Large parts of Tokyo were destroyed in the Great Kanto Earthquake of 1923 and in the air raids of 1945.
Today, Tokyo offers a seemingly unlimited choice of shopping, entertainment, culture and dining to its visitors. The city’s history can be appreciated in districts such as Asakusa, and in many excellent museums, historic temples and gardens. Contrary to common perception, Tokyo also offers a number of attractive green spaces in the city center and within relatively short train rides at its outskirts.
Predominant Architecture:
Architecture in Tokyo has largely been shaped by Tokyo’s history. Twice in recent history has the metropolis been left in ruins: first in the 1923 Great Kantō earthquake and later after extensive firebombing in World War II.[1] Because of this, Tokyo’s current urban landscape is one of modern and contemporary architecture, and older buildings are scarce.
Places to See:
The Imperial Palace: residence of the Japanese Emperor was once the site of the Edo Castle in the 17th – 19th Century. Located in the heart of the city, it is a vast expanse of green and is surrounded by moats. The palace is open only for two days a year. However, walking tours of the inner palace grounds is conducted on weekdays.
The Asakusa district: Famous for the Senso-ji temple and is one of the few places in Tokyo that retains the old world charm. The temple markets, narrow streets, traditional shops and restaurants provide a glimpse of old Tokyo. It is also known as Tokyo’s oldest geisha district.
The Ueno Park: Located next to the Ueno station is a public park that offers visitors a large number of attractions. The area is home to many of the famous attractions in Tokyo. They are the Ueno Zoo, major museums like the Tokyo National Museum, The National Science Museum and The National Museum of Western Art.
Ginza Shopping Area: Often compared with New York’s Fifth Avenue, Ginza is a district situated in Chuo, Tokyo. It is known as one of the most luxurious shopping regions in Tokyo. The area is home to big department stores and almost all leading world brands have their presence here. Ginza is also famous for its bakeries and restaurants. The small allies leading off from the main road is lined with galleries exhibiting paintings and other artwork.
Religious Takanawa Area: Buddhist temples and Shinto shrines dot Japan’s landscape. These temples and shrines are an architectural splendor and many of these can be found in every part of Tokyo.
Full Post
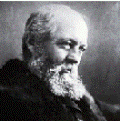
Frederick Law Olmsted (1822 – 1903)
Frederick Olmsted was a landscape architect before the profession was founded. He was a visionary who foresaw the need for national parks, devised one of America’s first regional plans, and designed America’s first large suburban community.
Although Olmsted is famous today for his landscape architecture, he did not discover this career until he was 35. During his youth, Frederick Law Olmsted pursued several professions. Olmsted became a respected journalist and social commentator. Traveling through the southern United States, Olmsted wrote treatises against slavery. Olmsted’s book A Journey in the Seaboard States was not a great commercial success, but was highly regarded by readers in the Northern United States and England.
Olmsted joined with English-born architect Calvert Vaux to enter the Central Park design competition. Their plan won, and the pair worked as partners from 1865 to 1872. Together they designed many parks and planned communities, including Riverside, Illinois, which is known as America’s first modern suburb.
After Olmsted’s death, his stepson, John Charles Olmsted (1852-1920), his son, Frederick Law Olmsted Jr. (1870-1957), and their successors continued the landscape architecture firm Olmsted founded. Records show that the firm participated in 5,500 projects between 1857 and 1950.
Notable Buildings:
United States Capitol Grounds
Many College Campuses
Biltmore Estate Gardens and Grounds
Central Park in New York City
Riverside community in Illinois
Frederick Law Olmsted’s Partnerships:
Full Post

Why Get a Building Permit?
Many people get into building without even thinking of the legal ramifications that may ensue. They might hire and pay upfront fees for the services of an Architect, Interior designer, Landscape Architect, Structural Engineer before even going to the Department of Building and Safety first to verify the feasibility of their proposal.
An uninformed owner may cause significant structural issues if the work does not meet building code requirements. Some jobs may cost tens of thousands of dollars to repair.
Sometimes you will discover that the project you propose is not allowed under the Building Code and you will have to apply for an entitlement. These are not cheap, are time consuming, and require many different forms of documentation to be filed such as Radius Maps, Ownership lists, Occupant lists, Findings, Topographic Surveys, Photographic Surveys, Soils Reports, Neighborhood Letters of Project Support and Plan Sets.
Even with unlimited budget you might not get it done. If you are going to put money into construction, permits solidify your efforts and are recorded as law. If you get cited for unapproved construction, there is a chance you will have to tear down the remodel or demolish the addition! Permits also increase the value of your property.
As a free service to our clients and subscribers, we have set up a webpage to deal with these important subjects. Visit our dedicated page at www.ortnerdesign.com/permits for revealing articles and useful information
Full Post

Daniel Libeskind (1946 – Present)
Daniel Libeskind’s parents survived the Holocaust and met while in exile. As a child growing up in Poland, Daniel became a gifted player of the accordion. The family moved to Tel Aviv, Israel when Daniel was 11. He began playing piano and in 1959 won an America-Israel Cultural Foundation scholarship. The award made it possible for the family to move to the USA. Living with his family in a small apartment in the Bronx borough of New York City, Daniel continued to study music. He didn’t want to become a performer, however, so he enrolled in Bronx High School of Science. In 1965, Daniel Libeskind became a naturalized citizen of the USA and decided to study architecture in college.
After the terrorist attacks of September 11, 2001, many architects submitted plans for reconstruction on Ground Zero in New York City. After heated discussion, judges selected the proposal submitted by Daniel Libeskind’s firm, Studio Libeskind.
Libeskind’s original plan called for a 1,776-foot (541m) spindle-shaped “Freedom Tower” with 7.5 million square feet of office space and room for indoor gardens above the 70th floor. At the center of the World Trade Center complex, a 70-foot pit would expose the concrete foundation walls of the former Twin Tower buildings.
Notable Buildings:
1989-1999: Jewish Museum, Berlin, Germany
1998-2008: Contemporary Jewish Museum, San Francisco, CA
2000-2006: Frederic C. Hamilton Building at the Denver Art Museum, Denver, CO
2007: The Michael Lee-Chin Crystal at the Royal Ontario Museum (ROM), Toronto, Canada
Full Post
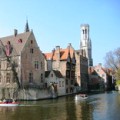
A (very brief) Guide to Bruges
The Historic Town of Brugge hides stunning architectural monuments within its egg-shaped boundary. It is the home of both modern and medieval masterpieces. It was honored in 2012 with the title of European Capital of Culture. It boasts of its grand Royal Theater and of the Concertgebouw, where one can hear contemporary music or watch ballet performances. The city preserves many amazing landmarks within its walls.
Predominant Architecture:
Unspoiled for hundreds of years, the city’s canals, churches and cathedrals date to the Middle Ages, most of the cityscape preserved in its medieval existence as the leading port city of Northwest Europe. Gothic Architecture is best represented here.
Places to see:
Grote Markt of Brugge: The central square of Bruges. It is flanked by several important historical buildings and is the starting point of walking tours around the city.
The Burg: A small square located in the heart of Bruges. It is flanked by many historic buildings and is the administrative center of the city.
Bargebrug: The contemporary Barge Bridge connects Minnewater Park and Barge Square. The bridge is really eye catching – it is bright red and is asymmetrical in form.
The Church of Our Lady: It dates mainly from the 13th, 14th and 15th centuries. Its tower, at 122.3 meters, is the tallest structure in the city and the second tallest brickwork tower in the world Image Courtesy
Provost’s House: One of the jewels of the Flemish capital is the Provost’s House. It is an amazing Baroque-style white structure built in 1666. Originally, it served as the bishop’s residence and continued so until 1794. It is located in Burg Square and is currently occupied by government offices.
Provinciaal Hof: The city of Brugge boasts impressive medieval architecture mixed with some marvelous 19th century buildings. The Provinciaal Hof or Provincial Court is an astonishing Neogothic building. Located in the Grote Markt, it houses the headquarters of the government of West Flanders and the post office.
Poortersloge: or Burgher’s Lodge is a worthy representative of the Gothic architecture of Brugge. It was built at the end of the 14th century and served as a meeting place for the burghers.
Hof Bladelin: is a large mansion in Bruges. It was built in 1451. It is now a convent and home for the elderly with a small museum inside.
Ezelpoort: or Donkey’s Gate, is one of the four remaining medieval city gates of Bruges. Unlike the other gates that were built on the banks of the canal, it is completely surrounded by water.
Full Post

Navigating the Building Permit Maze
Need a Building Permit? Want to legalize a non-permitted structure? Received an Order to Comply?
We constantly get phone calls with requests for information on a variety of topics such as:
- Orders to comply
- Where to obtain online information and forms
- Illegal conversions
- Code violations
- Unpermitted guesthouses
- Variances and Conditional Use Permits
- Time saving Tips for getting a permit
- And More…
As a free service to our clients and subscribers, we have set up a webpage to deal with these important subjects. Visit our dedicated page at www.ortnerdesign.com/permits for revealing articles and useful information
Full Post

A (very brief) Guide to Tirana
Tirana is Albania’s largest city and serves as the country’s capital. Although Tirana’s history is relatively recent compared to that of the Albanian people, Tirana has managed to become the country’s economic, cultural and administrative center.
Tourists usually find Tirana a beautiful and charming city, with a lively night life. Tirana is undergoing a major renovation from its communist days. Many of the ugly dull buildings have been repainted,
Predominant Architecture:
Following a short period of Nazi and Italian fascists’ occupancy, Albania became a communist republic in 1944. During the communist period, Tirana suffered a serious transformation, with numerous institutions, streets and residential areas being built after the principles of Stalinist architecture.
Modern Tirana boasts a range of towers and colorfully painted apartment buildings. But there are also elegant, distinctive, historic buildings dating back to the nineteenth century. Liberal use of color is one of the main characteristics of Tirana architecture.
Places to See:
Clock Tower of Tirana: It was built in 1822 by Haxhi Et`hem Bey, who also oversaw the construction of the Et’hem Bey Mosque. Until 1970 it was the tallest building in Tirana
Et’hem Bey Mosque: Located in the center of the Albanian capital of Tirana, construction started in 1789 and it was finished in 1823 by his son Ethem Pasha (Haxhi Ethem Bey), great-grandson of Sulejman Pasha
Ministry of Internal Affairs: The Ministry of Internal Affairs is a fascist-era building. The structure is eye-catching, because of its elegant architecture and pleasant pastel colors.
Pyramid: Tirana’s Pyramid is a modern pyramid-style building. It was built as a memorial museum for the ex-communist leader of Albania, Enver Hoxha. Today it is the International Center of Culture.
Presidential Palace of Tirana: The Presidential Palace of Tirana is used by the Albanian government. The palace was built in the Rationalist style, and its architecture is unique not only in Albania, but in the entire formerly-fascist region of Italy.
The Block (Blloku): The area where in the past, the communist leaders used to live under strict protection. Today is the main business and entertainment area.
Full Post
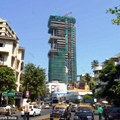
Towering Insult in Mumbai
A 27-story concrete tower in Mumbai is lying unused and abandoned because its billionaire owners believe moving in will bring them bad luck. The billion-dollar “house” is said to have fallen foul of vastu shastra – an obscure Hindu version of feng shui.
Certainly the property, featuring six floors of parking, nine elevator banks, three helipads, a four-story open garden, health club, swimming pool, 50-seat theater, and cooling “snow” room, for starters, is comfortable enough, but according to reports, the Ambani family is concerned the building fails to conform with the ancient Indian architectural principles of vastu shastra, and has refused to move in for fear the home will curse them with bad luck.
Vastu, a philosophy that guides Hindu temple architecture, emphasises the importance of facing the rising sun – and despite the staggering sum spent on Antilia the building’s eastern side does not have enough windows or other openings to let residents receive sufficient morning light.
Film screenings have been staged in its state-of-the-art theatre and dinners held in its grand ballroom, served by staff trained by the luxury Oberoi hotel chain, but its owners return at the end of each party to their former ancestral home, never staying the night. Instead of moving into their dream home, the Ambanis continue to stay in the more modest, 14-storey apartment tower at the south end of the city that they share, on different floors, with the rest of their extended family.
The world’s most expensive home, built for India’s richest man Mukesh Ambani – ranked by Forbes as the ninth wealthiest person in the world with a fortune of $27billion, has dominated the Mumbai skyline since being completed last year. It is nearing completion and Journalists have called it “Godzilla-sized” and a “behemoth Tower of Babel.” Last year, as it was nearing completion, many Mumbai residents criticized the building as an ostentatious display of wealth in a country where most people live on less than $2 a day.
India’s richest man could lose his 27-storey family home because of claims the land was sold illegally. Mukesh Ambani is facing a federal probe into the construction of his luxury tower block because government ministers claim the plot had been reserved for the education of Muslim children.
Full Post
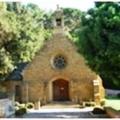
Wee Kirk O’ The Heather (F.A. Hansen, Architect)
Address: 1712 S. Glendale Blvd. in Glendale, CA.
The Wee Kirk O’ The Heather is located within the grounds of Forest Lawn Memorial Park. It is said to be a reproduction of the village church attended by Annie Laurie in Glencairn, Scotland. The original church was erected in 1310 and destroyed in 1805 A.D.
Full Post
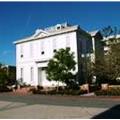
Widney Hall, USC (Kysor & Octavius Morgan, Architects) – 1880
Address: USC Campus at 650 Childs Way.
(Los Angeles Historic-Cultural Monument No. 70)
The first building of the University of Southern California, built during the first year of the school’s existence (1880). Over the years the building came to be known as Widney Hall, its facade was altered and painted, and moved to different locations on campus. It has survived as Alumni House, now located across from the Doheny Library.
Full Post
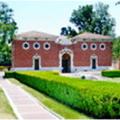
William Andrews Clark Memorial Library (Robert Farquhar, Architect) – 1926
Address: 2520 Cimarron Street in the West Adams district
(Los Angeles Historic-Cultural Monument no. 28)
The library was established by William Andrews Clark, Jr. (1877 – 1934), a prominent philanthropist and founder of the Los Angeles Philharmonic Orchestra (1919). The library is named in honor of his father, Sen. William Andrews Clark, who had built a mining fortune in Montana. Clark lived at the corner of Adams Blvd. and Cimarron Street.
Between 1924 and 1926 he engaged prominent architect Robert D. Farquhar to design a library for his rare books and manuscripts, renowned for their collections of 17th- and 18th-century English literature and history. The library was bequeathed to the University of California at Los Angeles in 1934.
Full Post
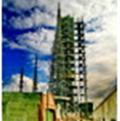
Watts Towers (Simon Rodia, Designer-Builder) – 1921-1954
Address: 1765 E. 107th Street in the Watts neighborhood of Los Angeles.
(Los Angeles Historic Cultural Monument No. 15)
A colorful lacework of 17 whimsical towers designed by Sabato Simon Rodia in his spare time over a period of 33 years. The towers are a fantasy of found objects Rodia picked up from the nearby railroad tracks and broken pieces of pottery from the Malibu Pottery, where he worked for many years.
Scrap rebar, wrapped with wire mesh, coated with mortar, and imbedded with broken china, scrap metal, pieces of glass and sea shells are among the materials he used. The Italian immigrant called the towers Nuestro Pueblo or ‘our town. The towers were deeded to the State of California in 1978. The property is now designated the Watts Towers of Simon Rodia State Historic Park.
Full Post
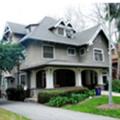
Warren & Belle Dunn Mansion (C.W Buchanan, Architect) – 1904
Address: Oakland Avenue and Ford Place, on the campus of Fuller Theological Seminary in Pasadena, California.
The mansion was designed in the Craftsman style and maintains much of the character of the original design, except for the enclosure of the back porch.
The building is currently named for Herbert J. Taylor, a close friend and counselor of Charles Fuller, the Founder of Fuller Seminary. Taylor was President of Club Aluminum Company, a devoted Christian, he established the Christian Workers Foundation and was a charter member of the National Association of Evangelicals.
Full Post
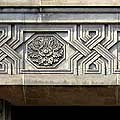
Guilloche
An ornament used in classical architecture formed by two or more bands twisted together in a continuous series. The openings between the bands can be filled with ornaments.
Full Post
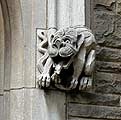
Grotesque
A carved or painted decoration that combines human elements with animal and plant elements in an unrecognized motif, i.e. not a centaur, satyr, mermaid, or recognizable religious figure. The name comes from the Italians who discovered designs in the buried ruins of their ancestors’ grottos.
Full Post
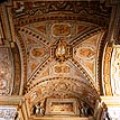
Groin
The angle formed by meeting or intersection of two vaults. In the Norman era (1066 – 1300) these were left plain, but during the Gothic era these were almost invariably covered with ribs.
Full Post
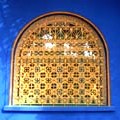
Grille
An arrangement of bars or blocks that protects an opening, either a window or a doorway. The grille is a regular pattern and can be quite ornate.
Full Post
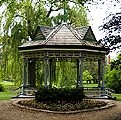
Gazebo
A roofed structure with open sides found in public parks or large private gardens which acts as an outdoor room or venue for summer concerts and luncheons.
Full Post
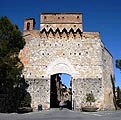
Gateway
The frame for the gate or a passageway in a fence or exterior garden wall. In medieval times these were imposing structures built over entrances to provide defense and entrance control.
Full Post
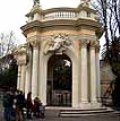
Gatehouse
Either a small outbuilding or a relatively large house beside a gateway to a mansion or manor house where the gatekeeper resides to allow or disallow entrance to the grounds.
Full Post
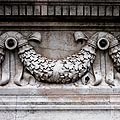
Garland
A wreath or festoon of flowers, leaves, fruit, or other objects used to ornament a wall, doorway, mantel or other decorative feature of a building. The garland is found in Renaissance and Baroque designs.
Full Post
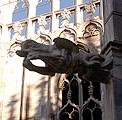
Gargoyle
Originating in Gothic architecture, Gargoyles are carved human, animal, or demon figures who offer the roof run-off through their open mouths or, in modern times, through winding body parts.
Full Post
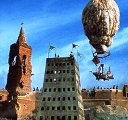
Architecture in the Movies
Architecture infuses our lives with emotions, ideas, splendor, and stress all the time. It’s only fitting it does the same in great movies. Here are famous classic films where the buildings are more than a backdrop. Am I forgetting any? Let me know…
Blade Runner, 1982
The classic “architecture in the movies” movie. It has it all: hyper-vertical cities, buildings-as-advertisements, and Frank Lloyd Wright. Anyone who took an architectural class in college watched this movie.
The Third Man, 1949
The backdrop of urban glory and urban decay (Ferris wheels and rubble piles) makes The Third Man a contender on its own. Filmed by Carol Reed with deep, moody shots of interiors and tense, odd-angled shots of streets and facades, its depiction of city chaos is beyond perfect.
Metropolis, 1925
A view of the future in which people either live underground or in a wonderous above ground city. Another bit of required viewing. The prime example of a modernist utopia: simple, spotless, and monumental, with the workers hidden out of sight.
Batman, 1989
Tim Burton’s Gotham is New York on steroids, or acid, or both: towering, smoke-choked and claustrophobic, it’s total dystopia: a warning against unchecked, unedited, unselfconscious development.
The Adventures of Baron Munchausen, 1988
The moon scene alone puts this movie on the list. Robin William’s disembodied head buzzes around a bizarre landscape that’s part Italian fascist monuments and part stage set.
2001, 1968
The set’s architecture, starkly modernist as it is, is insanely detailed, down to instructions on how to use the space toilet in the bathroom.
Brazil, 1985
The nightmarish futuristic satire effectively blurs all lines between illusion and reality. A government statistician who chooses to blind himself to the decaying world around him.
A few great documentaries
The Architecture of Doom, 1999
The film captures the inner workings of the Third Reich and illuminates the Nazi aesthetic in art, architecture and popular culture. Hitler worshipped ancient Rome and Greece, and dreamed of a new Golden Age of classical art and monumental architecture.
Sketches of Frank Gehry by Sydney , 2005
Filmed by Sydney Pollock, it chronicles the friendship between director Sydney Pollock and the famed architect every bit as much as it does Gehry and his work, and it makes for a delightful window into the world of creativity and genius.
My Architect: A Son’s Journey, 2003
Louis I. Kahn is considered by many historians to have been the most important architect of the second half of the twentieth century. The film is a riveting tale of love, art, betrayal and forgiveness — in which the illegitimate son of a legendary architect undertakes a worldwide exploration to discover and understand his father’s and the personal choices he made.
Frank Lloyd Wright, 1998
The beauty of Frank Lloyd Wright is that aside from telling a long and often melodramatic story lucidly, it deals with issues of art and architecture in ways that are approachable but not simplistic.
Full Post

Heliotrope Rotating House (Freiburg, Germany)
Green to the extreme, Architect Rolf Disch built a solar powered home that rotates towards the warm sun in the winter and rotates back toward its well-insulated rear in the summer.
Full Post
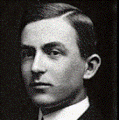
Raymond Hood (1881 – 1934)
American architect Raymond Hood straddled the centuries. He became famous for Neo-Gothic and Art Deco buildings. By the end of his career, however, Raymond Hood was designing buildings so modern that they foretold the International Style.
Raymond Hood became famous in 1922 when he and John Howells won a competition to design the Chicago Tribune Tower. The design by Raymond Hood and John Howells was selected over some 200 entries, including designs by great names like Walter Gopius, Adolf Loos, and Eliel Saarinen.
Raymond Hood is perhaps best known for his work on Rockefeller Center in Midtown Manhattan in New York City. Covering 22 acres, Rockefeller Center encompasses 19 buildings, including the Art Deco Radio City Music Hall. Critics have described Rockefeller center a symbol of modernist capitalist architecture.
When Raymond Hood designed New York’s McGraw-Hill Building, he was thoroughly grounded in modernism. Clad with blue-green terra cotta, the McGraw-Hill Building has been called both Art Deco and Streamline Moderne. But the horizontal bands of windows and lack of ornamentation suggest the emerging International Style.
Outstanding work:
1924: Tribune Tower, Chicago, IL
1924: American Standard Building, New York, NY
1929: Daily News Building, New York, NY
1930: Masonic Temple (Scranton Cultural Center), Scranton, Pennsylvania
1933: GE Building, New York, NY
1933-1937: Rockefeller Center and Radio City Music Hall, New York, NY
1934: McGraw-Hill Building, New York, NY
Full Post

Gallery
A long narrow room or corridor that is notable for its scale and decorative treatment. Galleries were popular in medieval architecture as the place where people could congregate in a large building.
Full Post
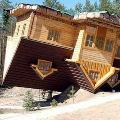
Upside-Down House (Syzmbark, Poland)
This upside down design seems totally nonsensical, but that is exactly the message the Polish philanthropist and designer, Daniel Czapiewski was trying to send. The unstable and backward construction was built as a social commentary on Poland’s former Communist era.
Full Post
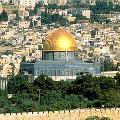
A (very) brief Guide to Jerusalem
Jerusalem, Yerushalayim in Hebrew and Al Quds in Arabic, is the capital and largest city of Israel. The city is considered a holy city by adherents of Judaism, Christianity, and Islam; it contains sites sacred to all three religions. The city has been a focal point for conflict between Arabs and Israelis since the establishment of Israel in 1948.
The city is located between the Mediterranean Sea and the Dead Sea. It straddles the Judean Hills, which run north-south in Israel. The city is built on a cluster of hilltops and valleys.
The Old City of Jerusalem contains many religious and historical sites. A wall was constructed around the Old City in AD 1538 during the reign of the Ottoman ruler Suleiman I. The area inside the wall is divided into 4 areas, named for their dominant ethnic communities: the Muslim, Jewish, Christian, and Armenian quarters.
Outside of the walled Old City lies modern Jerusalem. The Israeli parliament,called the Knesset and the Supreme Court Building are both located in modern Jerusalem.
Predominant Architecture:
Jerusalem’s skyline is distinct and the city has a somewhat uniform look due to strict building regulations. The height of most structures is limited. Most construction is channeled to hilltops, and the valleys are preserved as open space. The British, who ruled Jerusalem from 1917 to 1948, mandated the use of local limestone, known as Jerusalem Stone, for all facades. Jerusalem Stone is a pinkish-white color, and its hue changes throughout the day as the light changes.
Places to See:
The Temple Mount: Called Haram esh-Sharif by Muslims, is located in the Old City. Tradition holds that Abraham nearly sacrificed his son Isaac on this site. It was here that King David established the First Temple of Israel in about 1000 BC.
The Church of the Holy Sepulchre: It stands on what is traditionally held to be the hill of Golgotha, where the crucifixion and burial of Jesus Christ occurred.
The Via Dolorosa: The route traditionally believed to be taken by Jesus Christ on the way to his crucifixion.
Israel Museum (1965): Houses the Shrine of the Book, where the Dead Sea Scrolls are exhibited.
The Rockefeller Museum (1938): Contains important archaeological finds
The Yad Vashem Holocaust Museum (1953): The official memorial to the Jewish victims of the Holocaust.
Full Post
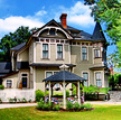
William H. Monroe House, ‘The Oaks’ (Solon I. Haas) – 1887
Address: 250 N. Primrose Avenue, Monrovia, California
The Oaks, also known as William N. Monroe House, is a Stick/Eastlake Queen Anne Style house built for William N. Monroe, for whom the city of Monrovia was named. Monroe first brought his family to the Los Angeles area in 1875; serving on the Los Angeles City Council from 1879 until 1882, moved to Texas, and then returned in 1884. That year he purchased 240 acres for $30,000 from E.J. ‘Lucky’ Baldwin, land which was part of the Azusa de Duarte and Santa Anita ranchos. Together with Edward F. Spence, John D. Bicknell, J. F. Falvey, and James F. Crank, who had also purchased land from Baldwin, they decided to form a 60-acre town site from their combined holdings.
The town of Monrovia was founded in 1886 and incorporated a year later in 1887, becoming the fourth oldest general law city in Los Angeles. Lots from the new town site were placed on the market on May 17, 1886, and since then that day has been celebrated as Monrovia Day.
‘The Oaks’, so named because of the numerous oak trees on the property, was constructed entirely of redwood. This Queen Anne style house with Eastlake detailing boasts 16 rooms and five fireplaces (originally, there were eleven rooms with a fireplace in every room) in its almost 4,400 square feet of living space, with 12-foot ceilings in many of the rooms. A large lawn, complete with a granite fountain and pool, graced the home’s front entrance.
The Monroes had a reputation for being gracious hosts, and guests stayed for weeks at a time in their spacious home. One oddity of the house today is that the front door does not face the street; rather, it faces south even though the house is located on Primrose, a street that runs north and south.
The house suffered significant damage in the Whittier earthquake that struck on October 1, 1987. In addition to the large, ornate brick chimney toppling to the ground, there was such extensive damage to the lath and plaster walls that much of it had to be removed. The Monrovia Historic Preservation Group (then known by its former name, the Monrovia Old House Preservation Group) came to the rescue, helping the owners remove much of the cracked and loosened lath and plaster, thereby reducing the overall cost of repair.
Today, ‘The Oaks’ remains one of only a handful of large, multi-story Victorian homes that survives in Monrovia. Its association with Monroe marks it as one of the more notable homes in town. It is one of almost 86,000 properties nationwide listed on the National Register of Historic Places (it was listed in 1978), and it was the fourth home landmarked in the city of Monrovia.
Full Post
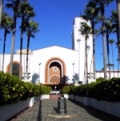
Union Station Walking Tour
The Union Station tour covers architecture, art, culture, and social history as it celebrates one of the great landmarks of Los Angeles, the 1939 Union Station.
The grand opening of Union Station was celebrated with a three-day extravaganza attended by nearly half a million people. The station’s monumental architecture, a unique combination of Spanish Colonial Revival and Art Deco styles, assured that it would be one of the most identifiable landmarks in the city. It also turned out to be the last great railway station built in America, constructed as it was near the end of the heyday of rail travel. The vast and extraordinary spaces now serve as station to the city’s Metro Rail lines, and once again tens of thousands of people course through the building every day.
In the mid-1990s, an intermodal transit center and 28-story office tower was added on the east side of Union Station. These additions draw on the 1939 station for inspiration, interpreting the vast spaces and southwestern colors in a new way, and incorporating the work of many different artists as part of the public spaces.
Places to visit:
Exterior
Ticket concourse
Main waiting room
North and south patios
Fred Harvey Restaurant *
Train platforms
East portal transit center
MTA building
(*Interiors visited, subject to availability)
Tour Organizer: The Los Angeles Conservancy – (213) 623-2489 – info@laconservancy.org
Tour Schedule: Third Saturday of every month
Start time: 10:00 am
Length: 2-1/2 hours
Distance covered: About 1-1/2 miles total walking
Meeting Location: Union Station, 800 N. Alameda Street. Tour meets in the Alameda Street entrance lobby, near the information counter.
Full Post
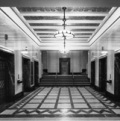
Downtown Renaissance
Explores the former financial heart of the city, an area of Spring Street and Main Street that has a rich past and a vibrant future.
Main Street is one of the oldest streets in Los Angeles. Originally lined with haciendas and livestock corrals, it evolved into the city’s first major business district in the mid-nineteenth century. By the 1880s, the hub of commerce was shifting west to Spring Street, and Main Street emerged as an entertainment district with theatres, restaurants, and hotels, several of which remain.
Spring Street was the business center of Los Angeles throughout most of the twentieth century. Its concentration of banks and other financial institutions inspired its nickname, “Wall Street of the West.” Grand terra cotta facades and gleaming marble lobbies still define the street. Recognized for its remarkable historic integrity, Spring Street from Fourth to Seventh Streets is a National Register Historic District.
In 1999, the city of Los Angeles enacted an Adaptive Reuse Ordinance that fostered the renewal of underused historic structures, resurrecting neglected landmarks and spurring downtown’s revitalization. Spring and Main Streets are once again drawing people to the area with lofts, shops, galleries, theatres, and restaurants.
Places to Visit:
San Fernando Building
Farmers and Merchants Bank and Annexes
Hermann Hellman Building (now Banco Popular de Puerto Rico) *
Braly Block (now the Continental Building)
Stowell Hotel (also known as the El Dorado Hotel)
Title Insurance and Trust Building *
Alexandria Hotel*
Security National Bank Building (now Los Angeles Theatre Center) *
Broadway-Spring Arcade Building *
First Interstate Bank (now United California Bank)
Pacific Electric Building *
Rosslyn Hotel
Regent Theatre
(*Interiors visited, subject to availability)
Tour Organizer: The Los Angeles Conservancy – (213) 623-2489 – info@laconservancy.org
Tour Schedule: Second and Fourth Saturday of every month
Start time: 10:00 am
Length: 2-3/4 hours
Distance covered: About 1-1/4 miles total walking
Meeting Location: 400 S. Main Street (just south of 4th Street). Tour meets near the café to the right of the building’s Main Street entrance.
Full Post
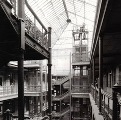
Historic Downtown Walking Tour
The Historic Downtown tour provides an overview of the historical and cultural landmarks of downtown Los Angeles. Covering a wide range of architectural styles, and including anecdotes about the people behind the buildings, this tour is a great way to become acquainted (or re-acquainted) with the unique character of downtown L.A.
Historic Downtown, as the area around Pershing Square is known, is the heart of downtown. Some of the most beloved Los Angeles landmarks are in this area, such as the Central Library, Angels Flight, and the Bradbury Building. The history of the area goes back to the founding of the city in 1781, and its architecture tells the story of the growth of the city from the 1890s to the present, including the current trend of conversions of vintage office buildings into loft-style apartments and condos.
Places to Visit:
Pershing Square
Biltmore Hotel
Pacific Mutual Building *
Mayflower Hotel (now Hilton Checkers)
Southern California Edison Building *
Los Angeles Central Library
US Bank Tower
Title Guarantee and Trust Building
Subway Terminal Building *
Broadway Department Store (now known as the Junipero Serra State Office Building)
Angels Flight
Grand Central Market *
Bradbury Building *
(*Interiors visited, subject to availability)
Tour Organizer: The Los Angeles Conservancy – (213) 623-2489 – info@laconservancy.org
Tour Schedule: Every Saturday
Start time: 10:00 am
Length: 2-1/2 hours
Distance covered: About 1-1/2 miles total walking
Meeting Location: Pershing Square, located at Olive Street and 6th Street in downtown Los Angeles. Tour meets in the center of the park, near the mini-groves of orange trees.
Full Post

Downtown: Modern Skyline Walking Tour
From architecture to public art to public space, Los Angeles’ Central Business District is a microcosm of the growth and development of Los Angeles.
From the 1880s when Victorian mansions crowned Bunker Hill, to today when sleek skyscrapers define the downtown skyline, the built environment of the Bunker Hill area has constantly evolved, reflecting the tastes, aspirations, and economics of the city’s population.
Experience the skyscrapers, plazas, and public art that define the bustling financial district today, and discover how they relate to both the past and the future of Los Angeles, one of the great cities of the world.
Places to Visit:
Biltmore Hotel and Tower
Gas Company Tower
Southern California Edison Building
Los Angeles Central Library
US Bank Tower
Standard Hotel
(formerly Superior Oil)*
City National Bank Plaza
(formerly ARCO Plaza)
Bonaventure Hotel*
333 South Hope Street
(formerly Security Pacific)
Wells Fargo Center*
(*Interiors visited, subject to availability)
Tour Organizer: The Los Angeles Conservancy – (213) 623-2489 – info@laconservancy.org
Tour Schedule: First and Third Saturday of every month
Start time: 2:00 pm
Length: 2-1/2 hours
Distance covered: About 1-1/2 miles total walking
Meeting Location: Pershing Square, located at Olive Street and 6th Street in downtown Los Angeles. Tour meets in the center of the park, near the mini-groves of orange trees
Full Post
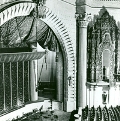
Broadway: Historic Theater and Commercial District
The Broadway Historic Theatre and Commercial District tour explores the social, cinematic, and architectural history of this unique street.
Home to an astonishing twelve movie palaces built between 1910 and 1931, and to nearly two dozen major department and clothing stores, Broadway was once the entertainment epicenter of Los Angeles. Although the theatres no longer regularly show films (special event venue, filming location, and retail are among the current uses), their elegant presence remains. Still a vibrant shopping street, the area is also a hub of adaptive reuse projects that have turned office buildings and department stores into loft-style apartments and condos.
Places to Visit:
(note: buildings are listed by their original or common names, which is not necessarily their current name or usage)
Million Dollar Theatre*
Bradbury Building*
Broadway Department Store
Roxie Theatre
Clune’s Broadway Theatre*
Pantages Broadway Theatre
Walter P Story Building*
Palace Theatre
Clifton’s Cafeteria*
Los Angeles Theatre
Loew’s State Theatre*
Morosco Theatre
Tower Theatre
Rialto Theatre
Hamburgers/May Co Department Store
Orpheum Theatre*
Eastern Columbia Department Store
Pantages Downtown *
(*Interiors visited, subject to availability)
Tour Organizer: The Los Angeles Conservancy – (213) 623-2489 – info@laconservancy.org
Tour Schedule: Every Saturday
Start time: 10:00 am
Length: about 3 hours
Distance covered: About 1-3/4 miles total walking
Meeting Location: Reservations are required for this tour. Meeting and parking information will be provided with your reservation confirmation.
Full Post
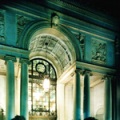
Biltmore Hotel Walking Tour
The Biltmore Hotel tour explores the architecture and rich history of this magnificent hotel, known in its early days as “The Host of the Coast.”
The Biltmore Hotel opened in 1923 as a 1,000-room hotel that was “first class in every respect.” This was the first hotel commission for the newly founded architecture firm of Schultze and Weaver, who later went on to design such grand hotels as the Park Lane and Waldorf Astoria in New York, and the Miami Biltmore in Coral Gables, Florida. In addition to the lobby and grand hallway designed to resemble a Spanish palace, the hotel has several ballrooms, each decorated in sumptuous Beaux-Arts splendor.
Over the years, the Biltmore played non-stop host to high society, international political figures, movie stars, and royalty (including Rudolph Valentino, the Prince of Wales, J. Paul Getty, Howard Hughes, Herbert Hoover, and Eleanor Roosevelt), and it was the 1960 Democratic Convention headquarters of John F. Kennedy. In local crime lore, the Biltmore is known as the last place Elizabeth Short (the Black Dahlia) was seen alive.
Tour Organizer: The Los Angeles Conservancy – (213) 623-2489 – info@laconservancy.org
Tour Schedule: Every Sunday
Start time: 2:00 pm
Length: 1-3/4 hours
Distance covered: About 1/3 mile total walking
Walking difficulty: Easy
Wheelchair accessible: Yes (please contact Conservancy office after ticket purchase to make arrangements)
Meeting Location: Reservations are required for this tour. Meeting and parking information will be provided with your reservation confirmation.
Full Post
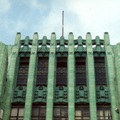
Art Deco Walking Tour
The Art Deco tour is an in-depth look at the history, materials, and style of Art Deco architecture popular in Los Angeles in the 1920s and 1930s.
Officially debuted at the 1925 L’Exposition Internationale des Artes Decoratifs et Industriels Moderne in Paris, the style now known as Art Deco took the western world by storm. New, modern, and angular, the style was perfect for the machine age, and was used for everything from jewelry to teapots to skyscrapers.
Typified by vertical lines, geometric patterns, and references to Gothic, pre-Columbian, and Egyptian art, Art Deco is stunning in its varieties of color and design. Downtown Los Angeles boasts an extraordinary collection of Art Deco buildings, due to a building boom during the heyday of this architectural style.
Place to Visit:
Southern California Edison Company Building*
Title Guarantee & Trust Building
Oviatt Building*
William Fox Building*
Sun Realty Building
Harris and Frank Building
Garfield Building
Ninth and Broadway Building*
Eastern Columbia Building
(*Interiors visited, subject to availability)
Tour Organizer: The Los Angeles Conservancy – (213) 623-2489 – info@laconservancy.org
Tour Schedule: Every Saturday
Start time: 10:00 am
Length: 2-1/2 hours
Distance covered: About 1-1/2 miles total walking
Meeting location: Pershing Square, located at Olive Street and 6th Street in downtown Los Angeles. Tour meets in the center of the park, near the mini-groves of orange trees.
Full Post
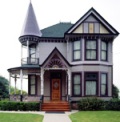
Angelino Heights Walking Tour
The Angelino Heights tour explores the architecture and history of this charming Victorian neighborhood east of Echo Park and south of Dodger Stadium.
Angelino Heights is considered one of the first suburbs of Los Angeles. Built on a hill just a few miles west of the city center, the area was developed in the mid-1880s by William W. Stilson and Everett E. Hall. It is one of the few neighborhoods in Los Angeles remaining intact from the Victorian era.
The main part of the tour explores Carroll Avenue, a street lined with Victorian homes from the late nineteenth century, nearly all of which have been fully restored. Carroll Avenue is a National Register Historic District, and in 1983 was designated as the first historic district (Historic Preservation Overlay Zone) in the City of Los Angeles. The neighborhood has been featured in dozens of films, TV shows, and commercials.
Tour Organizer: The Los Angeles Conservancy – (213) 623-2489 – info@laconservancy.org
Tour Schedule: First Saturday of every month (except New Year’s Day)
Start time: 10:00 am
Length: 2-1/2 hours
Distance covered: About 5 blocks total walking
Meeting Location: Reservations are required for this tour. Meeting and parking information will be provided with your reservation confirmation.
Full Post
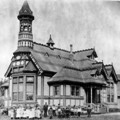
Highland Park Heritage Trust Walking Tour
This tour explores the rich and varied architectural and social history of the Sycamore Grove area of Highland Park, one of Los Angeles’ oldest neighborhoods.
Located along the Arroyo Seco, Highland Park was created in 1870 by developers who purchased the territory from Spanish and Mexican landowners. Incorporated into Los Angeles in 1895, it quickly became a thriving part of the city, and was once home to both Occidental College and USC’s School of Fine Arts. At the beginning of the twentieth century, the Arroyo Seco was a center of the nation’s emerging Arts and Crafts movement, and was home to one of Los Angeles’ first great preservationists, naturalist Charles Lummis. Highland Park-Garvanza is the city’s largest historic district (Historic Preservation Overlay Zone) with approximately 2,500 structures.
Places to Visit:
Sycamore Grove Park and the Sousa-Hiner Band Shell
La Casita Verde (former Ziegler House)*
Liddell “La Boheme” House*
Baker House*
The Hiner House*
Craftsman homes of Sycamore Terrace, known as “Faculty Row”
(*Interiors visited, Subject to availability)
Tour Organizer: Highland Park Heritage Trust – www.hpht.org – (323) 908-4127
Tour Schedule: Bi-Monthly – Call for schedule – Reservations required:
Start time: 10:00 am
Length: 2-1/4 hours
Distance covered: About 1-1/4 miles total walking
Full Post
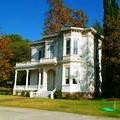
William H. Perry Residence (E.F. Kysor, Architect) – 1876
Designed by noted Architect E. F. Kysor for lumber baron William Hayes Perry in the Greek Revival/Italianate Style. The house originally stood in Boyle Heights, a fashionable suburb of Los Angeles at the turn of the century. Its design and sheer size reflect the social class of the owners: marble fireplace mantles, formal staircase and fine hardwood floors. It was considered in its time to be the ‘finest and most expensive home yet seen in Los Angeles.’
Full Post
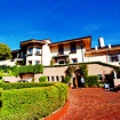
William Mead House (Hudson & Munsell) – 1914
Address: 4533 Cockerham Drive in the Los Feliz neighborhood of Los Angeles.
Described as a ‘Prairie’ influenced-style, the house was designed by the eminent architectural firm Hudson & Munsell for William Mead, a pioneer real estate developer in Los Feliz. Mead purchased 400 acres adjoining Griffith Park in 1911 from Col. Griffith J. Griffith and began planning what would become one of the City’s most beautiful subdivisions. He added another 132 acres to his holdings in 1925. For a period of time, Mead owned the entire neighborhood above Los Feliz Boulevard, from Western Avenue to the Los Angeles River.
A Los Angeles Times article reported on June 2, 1912 that ‘Mr. Mead plans to build a dwelling of palatial proportions by his architects Hudson & Munsell; the design will incline towards the English mansion types, although no style will be slavishly adhered to, the architects having aimed primarily at harmonizing the structure with its unusually attractive and picturesque surroundings’.
By 1925, ownership of the house passed to David Hamburger, President of the Hamburger and Sons Department Store which had been founded by his father in 1881. The house became the site of many elegant social gatherings during the Hamburgers ownership. After Mr. Hamburger’s death in April 1945, the property passed briefly to Harold and Lucile De Armand before Frederick and Muriel Cockerham gained ownership seven months later. Mr. Cockerham, who went by the professional name of Charles Fredericks was a singer and member of the Screen Actor’s Guild. Between 1954 and 1965 he appeared in many motion pictures including ‘To Kill a Mockingbird’, ‘Tender is the Night’, ‘My Fair Lady’, and ‘The Great Race’. In 1949, the house was severely damaged in a fire in which eighteen of the rooms were destroyed.
Full Post
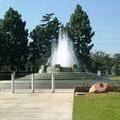
William Mulholland Memorial Fountain (W. Clayberg, Designer) – 1940
Address: Intersection of Riverside Drive and Los Feliz Blvd. in Los Feliz
(Los Angeles Historic-Cultural Monument No. 162).
William Mulholland was a ‘penniless Irish immigrant’ and a self-taught engineer who became head of the Los Angeles Bureau of Water Works & Supply at a time when business and civic leaders in Los Angeles were realizing that development would remain limited without additional water resources. Mulholland, with the support of another visionary, Fred Eaton, implemented a plan to redirect water from the Owens Valley on the eastern slopes of the Sierras. The result of their efforts, the California Aqueduct, is one of the great engineering wonders of the world. Employing 5000 workers and 6000 mules, the 238- mile long aqueduct was completed under budget in record time.
Mulholland, who lived for a time in a one-room wooden shack near the present-day fountain died in 1935. The fountain dedicated to him was completed in 1940. Approximately 3,000 people attended the dedication ceremony on August 1, 1940. A memorial plaque at the foot of the fountain reads, ‘To William Mulholland (1855-1935). This Memorial is Gratefully Dedicated to those who are the Recipients of His Unselfish Bounty and the Beneficiaries of His Prophetic Vision.’
Full Post
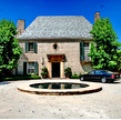
William R. Staats House (Marston, Van Pelt & Maybury) – 1924
Address: 293 S. Grand Avenue in Pasadena, California.
French Provincial Revival style house designed for William Staats, by the distinguished firm Marston, Van Pelt and Maybury in 1924. Staats arrived in Pasadena in 1887, establishing what would become a well-connected real estate firm. Henry Huntington hand-picked him to subdivide and sell the exclusive Oak Knoll area.
Full Post
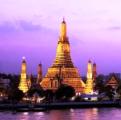
A (very brief) Guide to Bangkok
Bangkok, the capital of Thailand, is not just an old city, but also a crossroads where people of different races, regions and religions have for centuries converged.
Ancient Buddhist temples that sparkle in the sun, the Grand Palace and the Emerald Buddha – this is just the beginning of what Bangkok, the City of Angels has to offer.
Boasting some of the most lavish hotels in the world, Bangkok is also known for its extraordinary museums, shopping centers and street stalls with incredible bargains.
Predominant Architecture:
Bangkok is a bustling city mixing both modern and ancient Thai architecture. The site of the city was selected for its position as a natural defense from enemies and its rich supply of water. Today, it is a renown expansive capital, with large, looming sky scrapers combined by European-style parks, neon-lits and traditional Thai temples.
Places to See:
The Grand Palace: Although the Royal Family no longer resides here, the palace is an example of great architecture and the one of the best in of Bangkok’s impressive collection of temples and palaces.
Chinatown:This Byzantine labyrinth of shops, stalls and alleys is where the movers and shakers of Thailand’s economy got started.
Wat Traimit: Also known as the Temple of the Golden Buddha, this wat houses the world’s largest solid gold Buddha.
Victory Monument: This “obelisk,” constructed during the early days of King Rama IX’s reign, is composed of reinforced marble and concrete.
Wat Phra Kaew: the Temple of the Emerald Buddha, is regarded as the most important Buddhist temple in Thailand. Located in the historic centre of Bangkok.
Full Post
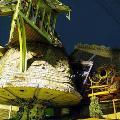
Mushroom House (Cincinnati, Ohio)
So disparate in materials and shapes this hodgepodge house looks like it’s been welded and glued together. It was designed by the professor of architecture and interior design at the University of Cincinnati, Terry Brown, and was recently on the market for an estimated $400K.
Full Post
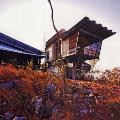
Rozak House (Darwin, Australia)
It’s pretty gutsy to build a stilt-house in cyclone country, but these residents came prepared. Even if Mother Nature knocked their house off the grid, their solar power panels and rainwater collection systems would keep them self-sufficient.
Full Post
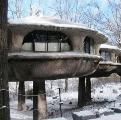
Pod House (New Rochelle, New York)
People assume this oddball home is UFO-inspired, but it turns out the weed Queen Anne’s lace is where it got it’s roots. Its thin stems support pods with interconnecting walkways.
Full Post
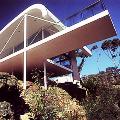
Berman House (Joadja, Australia)
Surrounded by lush vegetation and wild animals of the outback, this striking split-level cliff house hangs over a deep river cut-canyon.
Full Post
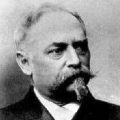
Richard Morris Hunt (1827 – 1895)
Living during an era when American business leaders amassed huge fortunes, Gilded Age architect Richard Morris Hunt became known for designing palatial homes with lavish interiors.
Working with artists and craftspeople, Richard Morris Hunt designed lavish interiors with paintings, sculptures, murals, and interior architectural details modeled after those found in European castles and palaces.
Outstanding Work:
1888-1892: Vanderbilt Marble House, Newport, Rhode Island
1888-1895: Biltmore Estate (George W. Vanderbuilt Mansion), Asheville, North Carolina
1892-1895: Cornelius Vanderbuilt II Mansion (The Breakers), Newport, Rhode Island
1873-1874: Roosevelt Building, New York City
1876: New York Tribune Building
1881-1886: Pedestal for the Statue of Liberty, New York City
1891-1893: Columbian Exposition Administration Building, Chicago, IL
1894-1902: Entrance to the Metropolitan Museum, New York City
Full Post
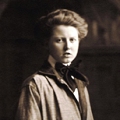
Anna Keichline (1889 – 1943)
Anna Keichline was the first woman to become a registered architect of Pennsylvania.
An inventor, Anna Keichline patented seven inventions. Anna Keichline’s first patent was for an improved combined sink and washtub design. In 1924, she patented a kitchen design that included sloped countertops and glass-doored cabinets. In 1929, Anna Keichline patented a design for a space saving bed that folded away into the wall.
Her best known invention was the K Brick patented in 1927. The K Brick was a precursor to the modern concrete block. A hollow fireproof clay brick that was cheaper and lighter than any other building brick to that date. The K Brick could be filled with insulating or soundproof material and was designed for hollow wall construction.
Full Post

Maya Lin (1959 – Present)
Maya Lin grew up in Ohio surrounded by art and literature. Her educated, artistic parents came to America from Beijing and Shanghai and taught at Ohio University.
Maya Lin is best known for her large, minimalist sculptures and monuments. When she was only 21 and still a student, Lin created the winning design for the Vietnam Veterans Memorial in Washington D.C. Many people criticized the stark, black monument, but today the Vietnam Veterans Memorial is one of the most famous monuments in the United States. Throughout her career, Maya Lin has continued to create powerful designs using simple shapes, natural materials, and Asian themes.
Maya Lin has a design studio in New York City where she lives with her husband and their two children. She is working on sculpture installations.
Outstanding Work:
1982: Vietnam Veterans Memorial in Washington, D.C.
1989: Civil Rights Memorial in Montgomery, Alabama
1995: The Wave Field in the University of Michigan
2004: Input, an earth installation at Bicentennial Park, Ohio University
Major Awards:
Architecture prize from the American Academy of Arts and Letters
Presidential Design Award
American Institute of Architects Honor Award
Henry Bacon Memorial Award
National Women’s Hall of Fame
Full Post
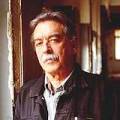
Paulo Mendes da Rocha (1928 – Present)
Brazilian architect Paulo Mendes da Rocha is known for socially responsible architecture that uses simple shapes and minimal resources. Paulo Mendes da Rocha often called a “Brazilian Brutalist” because his buildings are constructed of prefabricated and mass-produced concrete components.
During the 1950s, Paulo Mendes da Rocha joined an avant-garde movement in São Paulo, Brazil. His work, known as Paulist brutalist architecture, used simple shapes and materials. Importance was placed on people and society rather than ornamentation.
Besides his architectural projects, Mendes da Rocha has designed furniture. He is best known for the Paulistano chair and chaise lounge which used industrial materials to create comfortable, functional seating.
In 2000 the Mies van der Rohe Prize for Latin American Architecture brought Paulo Mendes da Rocha international recognition. He won the prestigious Pritzker Architecture Prize in 2006.
Outstanding Work:
1987: Chapel of Saint Peter, Campos de Jordão
1988: Brazilian Museum of Sculpture, São Paulo
1992: Patriarch Plaza and Viaduct do Cha, São Paulo
1993: State Museum of São Paulo
1995: Residence for Mario Masetti, Cava Estate, Cabreuva
2000: Studies for the 2008 Olympic Games in Paris, France
2004: Master plan for the Technological City, University of Vigo, Spain
Full Post
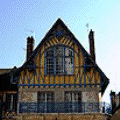
Gable
The triangular end of a roof above the eaves which closes the roof on that end. Also the triangular end of a dormer or a triangular cut in a roof for a window or door. For Gothic designs the slope tends to be acute; for Classical buildings the slope is gentler.
Full Post
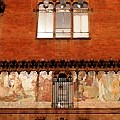
Frieze
Originating from Greek architecture (600 – 400 B.C.), a frieze is a continuous horizontal band of carved or painted decoration. It was originally the middle band of an entablature which lies between the architrave and the cornice.
Full Post
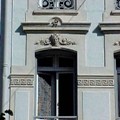
Fret
A wall or cornice decoration of Classical origin that is formed by small fillets intersecting each other at right angles. Numerous varieties of this pattern are produced by cutting away the background leaving the rest as grating.
Full Post
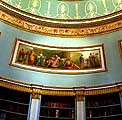
Fresco
Paintings done on walls using water-based pigments that are added to plaster and applied over a freshly spread plaster. The earliest frescoes are Minoan (1600 B.C.).
Full Post
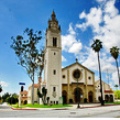
Wilshire United Methodist Church (Allison & Allison and Whittlesey, Architects) – 1924
Address: 4350 Wilshire Blvd. in the Hancock Park neighborhood of Los Angeles.
(Los Angeles Historic-Cultural Monument No. 114).
The architects were among the most important architects in Los Angeles during the first half of the 20th Century. The church combines Romanesque and Gothic elements in the design. The tower and facade were inspired by La Giralda in Sevilla, Spain as well as the facade and 140-foot tower, inspired by Basilica of St. Francis of Assisi in Brescia, Italy.
Singer Jeanette MacDonald married Gene Raymond at the church in 1937. At the wedding, Nelson Eddy sang, Basil Rathbone and Harold Lloyd were ushers, and Fay Wray and Ginger Rogers were maids of honor. In September 1945, John Agar married Shirley Temple at the church. She was seventeen.
Full Post
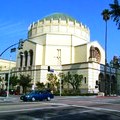
Wilshire Blvd. Temple (Edelman, Tilden Norton & Allison, Architects) – 1922-29
Address: 3663 Wilshire Blvd. (at the corner of Hobart Boulevard).
(Los Angeles Historic-Cultural Monument No. 116).
The Wilshire Boulevard Temple reminds of other great churches and temples of Byzantium. Massive and mysterious, the interior is opulent with black marble, inlaid gold, rich mosaics, rare woods and exquisite murals depicting the history of the Hebrews (by Hugo Ballin). The temple is also on the National Register of Historic Places.
Full Post
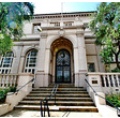
Wilshire Ebell Theater & Club (Sumner Hunt & Silas Burns, Architects) – 1924-27
Address: 4400 Wilshire Boulevard in the Hancock Park neighborhood of Los Angeles.
(Los Angeles Historic-Cultural Monument No. 250).
Neoclassical in style, the Wilshire Ebell Theater and Club was founded as a non-profie woman’s organization in 1894, and is one of the oldest and largest in the nation.
Full Post
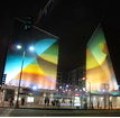
Wilshire Vermont Station- (Arquitectonica Architects) – 2007
Address: Intersection of Vermont St. and Wilshire Blvd.,
Miami firm Arquitectonica designed this eye-catching complex, sitting atop the Metro subway station in the heart of Koreatown. The station is highlighted by a gigantic (8200 square foot) image by artist April Greiman. The complex held its grand opening on October 7, 2007.
Full Post
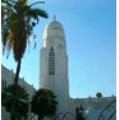
Wilshire Ward Chapel (Harold W. Burton, Architect) – 1928
Address: 1209 Manhattan Place.
(Los Angeles Historic-Cultural Monument No. 531).
Harold W. Burton was the most prolific architect of the Church of Jesus Christ of Latter Day Saints. The outstanding feature of the church is the octagonal tower in a Moderne/Art Deco motif.
Full Post
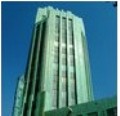
Wiltern Theater (Morgan, Walls & Clements, Architects) – 1930-31
Address: 3780 Wilshire Boulevard (corner of Western Avenue).
(Los Angeles Historic-Cultural Monument No. 118).
The Pelliser Office Building and Wiltern Theater(formerly the Warner Brothers Western Theater) is among the most recognizable and loved landmarks in the City of the Angels. Located along the Wilshire Boulevard Corridor, The exterior is completely covered with blue-green glazed terra cotta tiles in a style referred to as French Zigzag Moderne.
Full Post
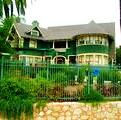
Ziegler Estate (Hornbeck & Wilson, Architects) – 1904
Address: 4601 North Figueroa Street.
(Los Angeles Historic-Cultural Monument No. 416).
The Zeigler Estate located in historic Highland Park combines Queen Anne, Craftsman and Shingle Style into an elegant statement. The mansion has 6 bedrooms and four baths and features an arroyo stone wall. It is situated in the historic core of Highland Park next door to Casa de Adobe.
Full Post
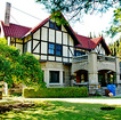
Yoakum House, 1895-1915
Address: 140 S. Avenue 46
(Los Angeles Historic-Cultural Monument No. 287).
Tudor Revival style house built by volunteer labor for Finis Ewing Yoakum, founder of ‘Pisgah House’, a halfway home. Located in the Highland Park neighborhood of Los Angeles.
Full Post
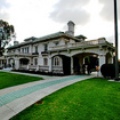
Wrigley Mansion ‘Tournament House” (G. Lawrence Stimson, Architect) – 1906-1914
Address: 391 S. Orange Grove Blvd
Owned by chewing-gum magnate William Wrigley, the Wrigley Mansion was given to the City of Pasadena in 1958, upon Mrs. Wrigley’s death, with the stipulation that it be used as the headquarters for the Pasadena Tournament of Roses Association. The house is magnificently situated at. and includes the Wrigley Gardens, with 4.5 acres of roses representing 1,500 varieties.
Full Post
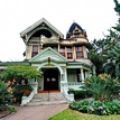
Wright-Mooers House, 1880
Address: 818 S. Bonnie Brae Street
(Los Angeles Historic-Cultural Monument No. 45).
The Wright-Mooers House is representative of the ‘West Coast Victorian’, an eclectic blend of Queen Anne Victorian with other styles. Note the small pairs of Romanesque columns and the elongated domed roof, perhaps a touch of the Islamic. Located at in the Westlake neighborhood of Los Angeles.
Full Post
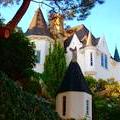
Wolf’s Lair (Milton Wolf, Designer) – 1927
Address: 2869 Durand Drive
Historic castle-chateau located at the end of the hiking trail which runs alongside the Castillo del Lago at the foot of Lake Hollywood. Designed by Developer and Art Director Milton Wolf, it has been the residence of both Efrem Zimbalist, Jr. and Doris Day and was featured in the film, ‘Return from Witch Mountain’, starring Bette Davis. The fairy-tale fortress with its crenellated walls, turrets and towers gained a local reputation as being haunted after Wolf died at the dining room table.
Full Post
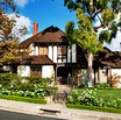
Woit House (Jno H. Fleming, Architect) – 1934
Address: 3607 Shannon Road
Architect Jno H. Fleming designed the English Tudor Revival style house for Charles S. Woit in 1934. Located in the Los Feliz district of Los Angeles. The architect also designed the Spanish Revival style Lee Holtz Residence on Amesbury Road in 1935.
Full Post
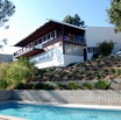
Wirin House (Richard Neutra, Architect) – 1950
Address: 2622 Glendower Avenue
(Los Angeles Historic-Cultural Monument No. 812)
Located directly across the street from the Frank Lloyd Wright-designed Ennis House in Los Feliz, the Wirin House was purchased by celebrity photographer Mark Seliger in 2004. An extensive restoration under the direction of Architect Sharon Johnston-Lee was completed in 2008. Located in the Los Feliz neighborhood of Los Angeles.
