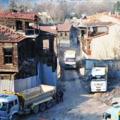
Received an Order to Comply?
An Order to Comply is a citation issued by the Department of Building and Safety (LADBS) for building code violations or substandard conditions. The Order to Comply may be given to any home or business owner that the LADBS code enforcement division determines is in violation of a building or safety standard found in the Los Angeles Municipal Code.
An Order to Comply may be issued for a number of reasons. A building inspector may literally “drive-by” your property and spot a condition believed to be a violation, or a neighbor may have filed a complaint with the Code Enforcement Division. Finally, during the approval process for new construction it may occur that unapproved construction in the past, even decades old, is found. Once discovered, the current owner is nonetheless liable to fully comply with all Code changes or revisions.
Upon proper notice, inspectors have the legal right to enter your home in order to inspect, note and cite any code violations found with an Order to Comply. You must take effective action within a limited time to resolve the issues identified in an Order to Comply or you may face fines, penalties and fees (and even jail in extreme cases) in addition to the cost of whatever improvements to your property are required.
Building and zoning code violations commonly involve encroachment of “Side-Yard, Front and Rear-Yard Setbacks, Building height restrictions, Change of use, Illegal changes to heating, ventilation or air-conditioning systems, among others. Illegal carport additions are a big “Red Flag” to the Code Enforcement Division because they usually indicate that a garage has been transformed into “Habitable Space”.
In dealing with an Order to Comply, the first step is to obtain a copy of the property’s Certificate of Occupancy (C of O). This document contains the key legal definition of what structures are permitted, inspected and therefore legally allowed to exist on your property. Any deviation from the C of O is a red flag to the Code Enforcement Division.
The compliance process for an Order to Comply can be simple or complex. Verify all the possible legal options you have to legalize your converted or added garage. This will include, but not necessarily be limited to, the building codes, zoning and planning regulations regarding to your property, its legal profile, setbacks, parking, etc.
Chances are, you’re going to need some type of designs and plans drawn, so go out and interview some architects. He or she will work with you on the type of conversion you want, based partially on what you have already constructed, and what may be necessary/allowed on your property.
If and when the initial plans are approved by your City and you get the requisite building permit(s) for the conversion, you’re ready to do or have any further construction work performed. Please note that the city gives you a definite time frame to start the work, otherwise a new approval process and permit may be necessary. In addition, once cited for illegal construction, all Southern California cities pose firm deadlines for completion on the work, before some heavy-duty fines and penalties kick in.
Full Post

Reporting an illegal structure?
Today, Code Enforcement for the single family residence is only present when a neighbor or tenant complaint is made. LADBS cannot possibly know about code enforcement issues unless they are reported by residents. The most common violation from a neighbor or tenant complaint is an unpermitted garage conversion, guest houses or recreational rooms. Neighbors complain because there is less parking on the street, noise disturbances, jealousy or personal distain.
The City of Los Angeles will give 30 days from the date of the Order to fix all cited issues. The Issuing Inspector might extend the correction time if measures have been taken to resolve all violations. Not complying with the Order could mean daily fines, a lien on the property or even jail time
Homeowners violating code may not realize that they are actually devaluing their property. They may unwittingly be making themselves liable to be issued “Orders to Comply” which can paralyze a refinance, compromise their eligibility and coverage for homeowners’ insurance, delay the sale of the property, and make their property less attractive to people looking to buy.
Reporting code violation is something most hate doing, but in the interest of safety, sometimes it has to be done as a civic responsibility and for the good of everyone. We’ve all heard news reports of converted garage residences burning to the ground and taking the lives of whole families – this is an example of why safety codes are important and the result of decades of research and data collection.
The best way to report a code violation is through the channels established by LADBS. This is a protected right that we all have – the right to approach our government agencies which protect and represent us. You have the right to request the services of a government agency, even if the homeowner is ultimately deemed not in violation of any ordinance. Requesting an inspection by LADBS or Planning cannot be characterized as “harassment.”
Before you report a code violation, find out what permits and code compliance orders already exist by getting a Property Activity Report. The report will tell you all the permits outstanding and any code enforcement in place for that property, and the deadlines for compliance. To obtain a Property Activity Report, visit https://www.permitla.org/ipars/The_nonscript_index.cfm
You may find that there is a valid permit for the project you wanted to report , but if there is no existing permit, then you should create a request for LADBS to come and investigate through their LADBS Code Violation form. To Report a Property Violation, visit http://www.permitla.org/csr/csrContact.cfm?CFID=2973114&CFTOKEN=47093111&jsessionid=26302674371280968036480 and fill up a form. You must supply your contact information, which is kept confidential
Full Post
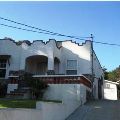
What Homeowners should Know About Garage Conversions and Guest Houses Built Without Permits
In Southern California, it’s hard to go three blocks without seeing cars parked in front of garages converted into living quarters or offices. Many homeowners did not do the work themselves or even know that the unpermitted construction existed until they were cited by their respective Departments of Building & Safety or Public Works. For whatever reason due diligence wasn’t being observed during the escrow process. You are now left carrying the burden of non-compliance derived from years, possibly decades of oversight.
The biggest issue for most homeowners with an unpermitted guest house or garage conversion is the possibility of losing space they consider part of their home. This could simply be an office or playroom, or it could be living facilities for relatives, an Art Studio, Game room, Guest room, Gym, Media room, Multipurpose room, Music studio, etc. Often times the homeowner is renting out the space, and they are faced with loss of income, in addition to the costs to legalize, or demolish the offending unit.
From having extra optimized storage space, to providing an office in the home, to being able to accommodate family members and guests, an additional legal unit can have a significant increase in your property value. In order to try and keep the unpermitted unit, a great deal of “due diligence” must be performed. Certain laws may or may not apply to protect the homeowner in regard to the existing unpermitted construction and use(s). All zoning, parking, setback, height and lot size requirements must be met.
Take a garage conversion for instance; to convert a garage into any habitable space – like a bedroom, kitchen, den, office, etc., it is not legally possible without first looking into your city’s current local building codes, planning and zoning regulations that may apply to the property. A garage structure is not an approved occupied space for people. Once the use of the garage changes to a habitable space it is considered as a new “conditioned space” and is required to comply with specific technical and legal standards that were not previously required. In terms of Building Code regulations, the homeowner must comply with building code standards, such as structural integrity, ingress and egress, fire, electric, plumbing, air circulation, ventilation, insulation, lightning, and seismic compliance, etc. Zoning regulations on the other hand call for maintaining the required side, back, and front-yards (setbacks) from property lines In addition, a garage conversion may only be accepted as long as the homeowner provides on the property an alternative parking space for the car(s) removed from the original garage. Adding a new garage or carport could do this, and usually it requires another type of permit. Finally, in most cases a guest house does not allow for a kitchen, and neither does a garage.
So before doing any significant design and construction work, the homeowner needs to make a thorough analysis and research into his/her city’s current zoning, planning and building code regulations, requirements and restrictions.
Full Post
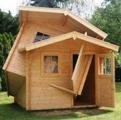
NOTHING FUNNY ABOUT ARCHITECTS?
Q: How are buildings shown in the architectural bible?
A: Plans, sections and revelations.
An architect is said to be a man who knows a very little about a great deal and keeps knowing less and less about more and more until he knows practically nothing about everything, whereas, on the other hand, an engineer is a man who knows a great deal about very little and who goes along knowing more and more about less and less until finally he knows practically everything about nothing. A contractor starts out knowing practically everything about everything, but ends up by knowing nothing about anything, due to his association with architects and engineers.
An architect and a doctor are playing golf one day.
Architect: I don’t get it. Why do you guys make so much money?
Doctor: We go to school for years longer than most people.
A: So do we.
D: We have to intern for years, working long hours and at low wages.
A: So do we.
D: We have to study long hours and pass these ridiculous exams to get licensed.
A: So do we!
D: Well, when we make mistakes people die.
A: Well yeah… ONE AT A TIME!
Two Architects were discussing the percentage of work versus pleasure.
The first Architect says, “I think Architecture is 50% work and 50% pleasure.”
The second Architect disagreed. “No, I think it is 25% work and 75% pleasure.”
Trying to reach consensus, they turned to the Intern Architect and posed the question to him.
“You’re both wrong!” the Intern replied, “For you it is 100% pleasure. If there is any work involved you would have me do it.”
Dear Architect:
Please design and build me a house. I am not quite sure of what I need, so you should use your discretion.
My house should have between two and forty-five bedrooms. Just make sure the plans are such that the bedrooms can be easily added or deleted. When you bring the blueprints to me, I will make the final decision of what I want. Also, bring me the cost breakdown for each configuration so that I can arbitrarily pick one.
Keep in mind that the house I ultimately choose must cost less than the one I am currently living in. Make sure, however, that you correct all the deficiencies that exist in my current house (the floor of my kitchen vibrates when I walk across it, and the walls don’t have nearly enough insulation in them).
To ensure that you are building the correct house for our entire family, make certain that you contact each of our children, and also our in- laws. My mother-in-law will have very strong feelings about how the house should be designed, since she visits us at least once a year. Make sure that you weigh all of these options carefully and come to the right decision. I, however, retain the right to overrule any choices that you make.
While you are designing this house specifically for me, keep in mind that sooner or later I will have to sell it to someone else. It therefore should have appeal to a wide variety of potential buyers. Please make sure before you finalize the plans that there is a consensus of the population in my area that they like the features this house has.
I advise you to run up and look at my neighbor’s house that he constructed last year. We like it a great deal. It has many features that we would also like in our new home, particularly the 25 meter swimming pool. With careful engineering, I believe that you can design this into our new home without impacting the final cost.
Please prepare a complete set of blueprints. It is not necessary at this time to do the real design, since they will be used only for construction bids. Be advised, however, that you will be held accountable for any increase of construction costs as a result of later design changes.
Sincerely,
Your client.
P.S.: My wife has just told me that she disagrees with many of the instructions that I’ve given you in this letter. As architect, it is your responsibility to resolve these differences. I have tried in the past and have been unable to accomplish this. If you can’t handle this responsibility, I will have to find another architect.
P.P.S.: Perhaps what I need is not a house at all, but a travel trailer. Please advice as soon as possible if this is the case.
Full Post

Floating House from Movie ‘Up’ recreated in Real Life
The folks over at National Geographic have built a house inspired by the Pixar movie Up! that can really fly. Using 300 helium-filled weather balloons, a team of scientists, engineers, two balloon pilots and dozens of volunteers, have managed to get the small house 10,000 feet into the air.
The 4.8m x 4.8m x 5.5m house built from light-weight materials flew across California’s High Desert for about an hour with two people inside, just like the Disney Pixar film.
The project is part of a wider Nat Geo series called “How Hard Can it Be?” which will premier this autumn.
Full Post

New elementary school promotes learning through color.
When a private foundation stepped forward to provide the funding for this public elementary school campus in 2007, their intention was to create a model for future schools that was both environmentally friendly and an inspiring learning environment for students. They were looking to break away from traditional design patterns so prevalent in the United States, patterns which too often revolved around isolated monochromatic interior rooms with little connection to their outdoor environment.
The result is a building where half the learning spaces are outdoors, despite being located within a region with hot, dry summers and cold rainy winters. The color palette for the exterior of the building is designed to blend with the texture of its natural surroundings, with decorative rammed earth walls framing the main entry, and one hundred year-old recycled redwood highlighting the outdoor learning streets.
Color is an integral part of the interior design, with classrooms designed to accentuate the non-rectilinear walls and exposed structure with a palette that changes as children rise in grade. Located throughout the school, LED lighting alternates color to identify how well the school is performing with energy use.
Overall, the school is viewed by its teachers as a living, learning laboratory that utilizes color to verify the positive effects color can have on children’s ability to learn and be inspired. The children who come here will live a large part of their early lives inside its walls, and as such those walls have been made as transparent as possible, with a connection between inside and outside that has been so blurred those walls often disappear completely. Within and without, all spaces are learning places, designed to be as playful as the children who will inhabit them.
Full Post
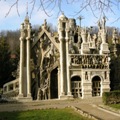
Ideal Palace (France)
The Ideal Palace stands in a small village in central France. This structure was built single handedly by a postman who was popularly known as Postman Ferdinand Cheval. This palace is said to be one of the most astonishing and amazing visionary structures ever to be built in the world. The building of this structure began in the year 1879, and Ferdinand Cheval finished building it in 33 years.
Cheval had dreamt of having a wondrous palace, but he wasn’t really a builder. One day, when he was out, he came across a stone that was strangely shaped. There was something utterly provocative about the stone; and he just had to bring it home with him. Within a short period of time, his entire garden had begun having unusual rock gatherings; made up of rocks that he’d gathered along the 20 miles of his postal route. These stones he bound together along with wire and cement.
Full Post
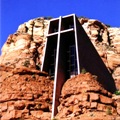
Chapel in the Rock (Arizona, USA)
Spectacularly situated between red-rock towers in Sedona, the Chapel of the Holy Cross is a Catholic chapel with amazing views, especially around sunset, making this a special attraction for those seeking divine inspiration.
The unique architecture and location of the Chapel of the Holy Cross are the inspirations of Marguerite Bruswig Staude, who went on a trip to New York City in 1932. She observed that a cross could be seen in the newly constructed Empire State Building when viewed from a certain angle, and was inspired to built a church based on that design.
Full Post
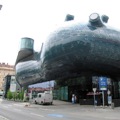
Kunsthaus (Graz, Austria)
The building, designed by Peter Cook and Colin Fournier in 2003, has an organic shape with a skin made of iridescent blue acrylic panels. One of the most unusual museums you’ll ever visit.
At night, the building glows by way of a computerized lighting system beneath the transparent skin. With large, tube like “nozzles” for windows that stick out from the curved roof, the structure undeniably reminds of an outer-space creature that has landed in the middle of Graz and its historic town center.
Full Post
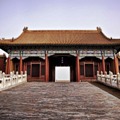
A (very brief) Guide to Beijing
In Beijing, the slew of construction for the 2008 Summer Olympics gave shape to an emerging national identity. China wanted to prove it had more to offer the world than its ancient culture and architecture. And so the world watched as Bejing built Western-inspired buildings that went above and beyond the limitations of Chinese architecture.
Now, Beijing is home to a collection of both traditional and contemporary buildings.
Predominant Architecture:
The traditional style reflects Chinese beliefs and ethics of symmetry. These buildings give attention to decorative details, are built outward (not upward), and major construction materials include timber columns, beams and brackets.
The buildings Beijing built for the Olympics completely challenge the city’s own style of architecture. Beijing’s new construction is tall and asymmetric. Instead of creating an image of calm and focusing attention inward, both the exteriors and interiors of Beijing’s new construction aim to grab attention and awe viewers.
Places to see:
Great Wall of China: The expansive wall is more than 2,000 years old and extends almost 9,000 kilometers (5,500 miles).
Forbidden City: Although Beijing’s Forbidden City is now overrun with tourists and vendors selling kitschy souvenirs, it is still an important monument to traditional Chinese architecture and culture. For centuries, this was the home of Chinese emperors and their governments.
CCTV Headquarters: To complete construction on the new headquarters of China Central Television, architects had two engineering hurdles to jump. The skyscraper stands in a seismic region. And two L-shaped towers leaning at 90-degree angles form the top and bottom of the building.
Full Post
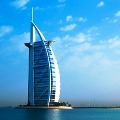
A (very brief) Guide to Dubai
Short a construction crane for a building project? Blame it on Dubai. It’s estimated that this architecture capital has 25% of the world’s cranes working around the clock. Although Chicago gave birth to the skyscraper, in recent years Dubai has been the city to master constructing these tall and extravagant buildings.
Dubai’s economy was initially built on oil, but its oil reserves have already been significantly depleted and only account for a small percentage of the economy. So the government recently decided to reinvent its image as a major international hub of commerce.
Predominat Architecture:
Want a peek at the future? Here’s the place.
Places to See:
Hydropolis: The world’s first underwater hotel
Burj Dubai: The world’s tallest building,
Burj Al Arab: This luxury hotel is the only self-proclaimed seven-star hotel in the world. The building exterior is meant to represent Dubai’s transformation and resembles a sail.
Dubailand: A Walt Disney-style amusement park expected to crush Disney as the biggest and best thing in the world.
Burj Khalifa: As of 2010, this skyscraper is the tallest man-made building ever built. The $150 billion building has 160 floors and stands at 2,717 feet high.
The World: This archipelago of 300 man-made islands was constructed with sand dredged from the sea. The islands are meant to look like a map of the Earth and can be seen from space.
Full Post
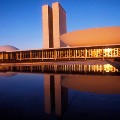
A (very brief) Guide to Brasilia
The basic structure of Brasilia was completed in just four years, from 1956 to 1960, under the leadership of President Juscelino Kubitschek, with the slogan “fifty years of progress in five”, and the city is in a sense a memorial to him.
In less than four years, this place went from an idea to Brazil’s living and breathing capital city. Thought up by urban planner Lucio Costa in 1957, with buildings designed by architect Oscar Niemeyer, the city was laid out as a cross, but better resembles a butterfly or airplane shape when seen from the air. While some have criticized the design, it was declared a UNESCO World Heritage site.
Predominant Architecture:
Modernist in style, the design was inspired by Le Corbusier, a French architect considered a forefather of modern architecture.
Places to See:
Palacio da Alvarado: The official residence of the president of Brazil. Its arches are icons of the capital.
Juscelino Kubitschek Memorial: on the western part of the axis is a museum dedicated to the life and accomplishments of the president. It’s located underground and has a slightly spooky 1960’s science-fiction feel to it.
Cathedral Basilica: is midway along the axis. With its sixteen curved 90-ton concrete pillars and stained-glass panels, is one of the world’s most amazing modernist buildings.
Three Powers Square: At the extreme end of the axis includes the seats of the country’s 3 highest authorities: the Congress, the Presidential Palace, and the Supreme Court.
Full Post

Jacques Herzog and Pierre de Meuron (1950 – Present)
Jacques Herzog and Pierre de Meuron are two important Swiss architects known for innovative construction using new materials and techniques. The two architects have nearly parallel careers. They were born the same year, attended the same school, and in 1978 they formed the architectural partnership, Herzog & de Meuron.
In 2001, Jacques Herzog and Pierre de Meuron were chosen to share the prestigious Pritzker Architecture Prize.
Outstanding Work:
2008: Beijing National Stadium, Beijing, China
1999-2000: Apartment buildings, Rue des Suisses (Paris, France)
1998-2000 Roche Pharma Research Institute (Hoffmann-La Roche, Basel, Switzerland)
Tate Modern (London Bankside, UK)
1998-1999 Central Signal Tower (Basel, Switzerland)
1998 Ricola Marketing Building (Laufen, Switzerland)
1996-1998 Dominus Winery (Yountville, California, USA)
Full Post

Zaha Hadid (1950 – Present)
Born in Baghdad, Iraq in 1950, Zaha Hadid was the first woman to win a Pritzker Architecture Prize. Her work experiments with new spatial concepts and encompasses all fields of design, ranging from urban spaces to products and furniture. Zaha Hadid is also known for her exhibition designs, stage sets, furniture, paintings, and drawings.
From parking garages and ski-jumps to vast urban landscapes, Zaha Hadid’s works have been called bold, unconventional, and theatrical. She studied and worked under Rem Koolhaas, and like Koolhaas, and often brings a deconstructivist approach to her designs. In 1980, Zaha Hadid opened her own practice, Zaha Hadid Architects.
Outstanding Work:
1993: A fire station for the Vitra Furniture Company in Weil am Rhein, Germany
2001: Terminus Hoenheim-Nord, a “park and ride” and tramway on the outskirts of Strasbourg, France
2002: Bergisel Ski Jump, Austria
2003: The Richard and Lois Rosenthal Center for Contemporary Art in Cincinnati, Ohio
2005: Phaeno Science Center in Wolfsburg, Germany
Major Awards:
1982: Gold Medal Architectural Design, British Architecture for 59 Eaton Place, London
2000: Honourable Member of the American Academy of Arts and Letters
2004: Pritzker Architecture Prize
Full Post
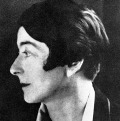
Eileen Gray (1878 – 1976)
Eileen Gray began her career as a lacquer artist. She is best known for her furniture designs. In the early 1920s, architect Jean Badovici encouraged Eileen Gray to begin designing small houses.
Eileen Gray’s contributions were overlooked for many years, but she is now considered one of the most influential designers of modern times. Working with geometric forms, Eileen Gray created plush furniture designs in steel and leather. Many Art Deco and Bauhaus architects and designers found inspiration in Eileen Gray’s unique style.
Outstanding Work:
The Nonconformist Chair
Adjustable Table E 1027
Art Deco Lacquer Screens
1932: Tempe à Pailla
1954: Lou Pérou, near Saint-Tropez
Full Post
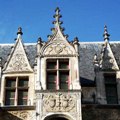
Fractable
A decorated gable end carried above the roofline, a coping that covers the slope of the roof and provides an ornamental silhouette. These were very popular in both Dutch and Muslim architecture. –
Full Post
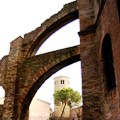
Flying Buttress
Buttresses not fully attached to a building. To allow for the quantity of window space on stone Gothic churches, flying buttresses were introduced to take some of the load onto external support.
Full Post
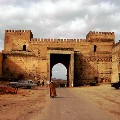
Fortress
A fortress is an urban center that has a massive stone enclosing wall to protect the inhabitants from bands of thieves, vagrants and advancing armies. Fortresses were known in the Mycean civilization (2000 B.C.), all through the middle ages, and are being built again in smaller and more sophisticated form as “gated communities.”
Full Post

Closet Design is an Art
You may be thinking, ‘How hard could it be to design a closet? Surely anyone can do it!’
It’s not as easy as it looks. Today ‘do-it-yourselfers’ purchase parts, hardware and accessories to outfit their dream closet, but they overlook the many issues that must be considered when creating a successful closet design, such as:
Height, width and depth of available space
Ceiling/Wall light fixtures
Air-Conditioning Ducts
Electrical Boxes or Outlets
Windows and Doors
Baseboard Molding
Ceiling Attic Hatch Doors
Closet design is dependent on the integration of essential details including: personal preferences and needs, style, form and function into the limited space that is being designed.
In addition, people either fail to understand their choices in what’s available or tend to over-design a space that lacks practicality. Choosing correctly from a plethora of accessories is a skill and knowledge base closet designers excel at. Closet designers not only know what’s available, they are capable of weeding through the many choices to zero in on a few recommendations, uniquely suited for each design.
In short…Closet design is an art.
Full Post
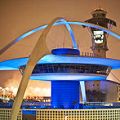
Did you know… Googie architecture
Googie architecture is a form of modern architecture, a subdivision of futurist architecture influenced by car culture and the Space and Atomic Ages. Originating in Southern California during the late 1940s and continuing approximately into the mid-1960s, Googie-themed architecture was popular among motels, coffee houses and gas stations. The term “Googie” comes from a now defunct coffee shop and cafe built in West Hollywood.
Features of Googie include upswept roofs, curvaceous, geometric shapes, and bold use of glass, steel and neon. Googie was also characterized by Space Age designs depicting motion, such as boomerangs, flying saucers, atoms and parabolas, and free-form designs such as “soft” parallelograms and an artist’s palette motif. These stylistic conventions represented American society’s fascination with Space Age themes and marketing emphasis on futuristic designs.
As with the Art Deco style of the 1930s, Googie became less valued as time passed, and many buildings built with this style have been destroyed. Some examples of the style have been preserved, such as the oldest McDonald’s stand qualifying for the National Register of Historic Places in 1983.
Full Post

The 2011 Pritzker Architecture Prize
Eduardo Souto de Moura, a 58 year old architect from Portugal, is the 2011 Pritzker Architecture Prize winner, the world architecture’s highest honor.
The purpose of the Pritzker Architecture Prize, which was founded in 1979 by the late Jay A. Pritzker and his wife, is to honor annually a living architect whose built work demonstrates a combination of those qualities of talent, vision and commitment, which has produced consistent and significant contributions to humanity and the built environment through architecture.
During the past three decades, Eduardo Souto de Moura has produced a body of work that is of our time but also carries echoes of architectural traditions. His buildings have a unique ability to convey seemingly conflicting characteristics – power and modesty, bravado and subtlety, bold public authority and a sense of intimacy – at the same time.
Full Post
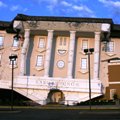
Wonderworks (Pigeon Forge, TN)
An upside down house building and an amusement park for the mind with over 100 interactive exhibits, located in Pigeon Forge, Tennessee. Everything here is upside down, an interesting experience because the visitor feels like running against gravity.
Full Post
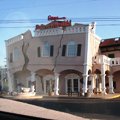
Ripley’s Building (Ontario, Canada)
Known for the collection of odd and unbelievable things and artifacts Ripley’s Believe It or Not! franchise just had to have this kind of building.
Full Post
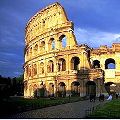
A (very brief) Guide to Rome
No city in the world equals the history of the Eternal City. Founded 2700 years ago, Rome long reigned as Capital of the World. Rome’s history spans two and a half thousand years. It was the capital city of the Roman Kingdom, the Roman Republic and the Roman Empire, which was the dominant power in Western Europe.
Monumental buildings like the Colosseum are reminiscent of the era when emperors like Nero and Trajan ruled the Roman Empire. But today’s Rome owes much of its attractiveness to the Renaissance period when new squares like Campidoglio were created and new buildings were constructed including the world’s largest church, the Saint Peter’s Basilica.
Predominant Architectural Style:
Rome’s architecture over the centuries has greatly developed, especially from the Classical and Imperial Roman styles to modern Fascist architecture. Rome was for a period one of the world’s main epicentres of classical architecture, developing new forms such as the arch, the dome and the vault. The Romanesque style in the 11th, 12th and 13th centuries was also widely used in Roman architecture, and later the city became one of the main centers of Renaissance and Baroque architecture. Rome’s cityscape is also widely Neoclassical and Fascist in style.
Places to See:
Colosseum: The most famous building of the Roman Empire is probably the Colosseum. The building accommodated more than 55.000 spectators and was home to many games featuring gladiators and wild animals.
Pantheon: The Pantheon was built in 118 AD by emperor Hadrian as a temple for all pagan gods. The building’s immense dome was the largest dome in the world for more than 13 centuries.
Trevi Fountain: Rome’s most spectacular fountain is the Fontana del Trevi or Trevi Fountain. The large 18th century fountain occupies a small square which is usually packed with tourists.
St. Peter’s Basilica: The largest church in the world, this great building with Michelangelo’s impressive dome is the center of christianity. The opulence of its interior bears testimony to the wealth of the catholic church in the 16th century.
Piazza di Spagna: The Piazza di Spagna is one of the most popular tourist locations in Rome. The famous Spanish Steps lead to the Trinita dei monti, a French church with rosy facade.
Full Post
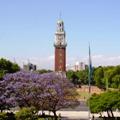
A (very brief) Guide to Buenos Aires
Buenos Aires, the capital and largest city of Argentina, is one of the most mesmerizing cities in the Americas. Plenty of magnificent buildings and monuments recall the city’s heyday in the 19th and early 20th century when Europeans emigrated to this prosperous metropolis.
Despite its European connections, Buenos Aires has a flavor all its own. Street performers doing the tango are as much a part of the landscape as famous buildings like the opulent, French-designed Teatro Colon. Local culture is celebrated in the weekly Mataderos Fair, featuring regional food, crafts and horse races. The city’s dozens of neighborhoods, each with its own personality, offer museums, restaurants, shopping, history, dancing and outdoor activities to suit any taste or budget.
Predominant Architecture:
Buenos Aires architecture is characterized by its eclectic nature, with elements resembling Barcelona, Paris and Madrid. There is a mix, due to immigration, of Colonial, Art Deco, Art Nouveau, Neo-Gothic and French Bourbon styles. Italian and French influences increased after the declaration of independence at the beginning of the 19th century, though the academic style persisted until the first decades of the 20th century.
More recent architecture can be found as well, in particular in the gentrified Puerto Madero district where modern skyscrapers tower over the old docks.
Places to see:
Recoleta Cemetery: Many presidents and historic figures important to Buenos Aires history are buried there. The architecture styles of the tombs range from neo classic to art deco and the some of the sculptures have declared national historic monuments.
San Telmo: Buenos Aires has tons of really different neighborhoods, but none of them embodies the traditional culture like the bohemian San Telmo.
Puerto Madero: By day, this riverfront area is a booming business and shopping district and by night, a hip neighborhood with pricey restaurants and fashionable clubs.
Casa Rosada: The government’s executive branch is housed in this building, a strange mix of various architectural styles, perhaps best known for the balcony from which Evita rallied the working class crowds.
Caminito: Colorful and traditional, this walkway in the La Boca area is dominated by tango dancers and artisans.
Full Post
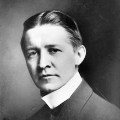
Bertram Grosvenor Goodhue (1869 – 1924)
Bertram Grosvenor Goodhue was an innovator who combined Gothic and Hispanic designs with modern ideas. He revolutionized church architecture by reawakening Medieval traditions, and his fanciful Spanish Churrigueresque buildings for the Panama-California Exposition brought new energy to Spanish Colonial Revival architecture in the United States.
Bertram Grosvenor Goodhue never attended college. Instead, at age fifteen he went to work in the New York office of Renwick, Aspinwall and Russell. In 1898, he formed his own partnership with Cram, Goodhue and Ferguson.
Later in his career, Goodhue moved beyond Gothic ornamentation to explore simple classical forms, designing landmark buildings such as the Nebraska State Capitol. He later adopted a lighter, Romanesque style. Today Goodhue is considered an American modernist.
Notable Buildings:
1915: Panama-California Exposition Buildings, San Diego, California
1922: Nebraska State Capitol building
1924: National Academy of Sciences Building
1924: Master Plan for the Califorinia Institute of Technology
Full Post

Bruce Goff (1904 – 1982)
Bruce Goff did not receive a formal education in architecture. At age 12, he apprenticed to Rush, Endacott of Tulsa, Oklahoma. Bruce Goff became a partner in the firm in 1930, and later became a professor of architecture at the University of Oklahoma.
Expressive and original, Goff’s buildings were often constructed with unusual, throw-away materials. Bruce Goff was a friend of Frank Lloyd Wright’s, and, like Wright, Goff based his works on the principles of Organic Architecture. However, Goff developed his own approach to organic design, creating complex, idiosyncratic buildings that critics often found shocking.
Many fellow architects were suspicious and critical of the individualistic and unschooled Bruce Goff. In 1955, Goff left the ultra-conservative University of Oklahoma and withdrew from active practice amidst a sex scandal and charges of homosexuality.
Today, Bruce Goff is widely praised for his highly creative, original contributions to 20th century architecture.
Notable Buildings:
Bruce Goff designed about 500 projects in his lifetime; 140 of them were built. Many were private homes in isolated regions of the mid-western United States.
Full Post
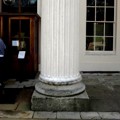
Flute
Originally from Greek columns, these are hollows or channels cut vertically in the shafts of columns or pilasters. The upper surface can be sharp edged or finished with a radius. The flute is a stone version of a bundle of sticks that were originally used for columns.
Full Post

Finial
Finials were originally an ornamented stone carving at the top of a buttress to offer added weight for vertical support. Now they can be any ornament added to the top of a gable, pinnacle, canopy, or spire. These are a Gothic element.
Full Post
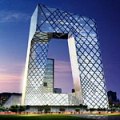
Can Architects predict the future?
Abu Dhabi has recently announced plans to turn itself into a sort of Arabian Left Bank, with cultural venues designed by Zaha Hadid, Frank Gehry, and Jean Nouvel. Beijing, meanwhile, has completed the giant steel bird’s nest, the titanium-egg National Theater, and the unusual state television headquarters, which locals have dubbed “the twisted donut.” A tiny sheikhdom on the Gulf and the world’s largest Communist state have unexpectedly become the latest hotbeds of avant-garde architecture.
Avant-garde is a French term that in the late 1800s came to refer to pioneering painters, particularly the Impressionists, who considered themselves to be at the forefront of art. Since that time, the concept of an avant-garde has become popular in architecture, but are steel bird’s nests and twisted helixes really a portent of the future?
In some ways, the term architectural avant-garde is an oxymoron, since an architect, unlike a painter, is able to experiment only within relatively narrow bounds. Buildings are expensive, and they are intended to last a long time, so the people who build them tend to be risk-averse. Even an architect who finds a patron like the crown prince of Abu Dhabi or the Chinese government willing to take chances, still faces the limitations of building regulations and existing construction materials and techniques.
The truth is that buildings belong firmly to their own time. This is especially true of architecture that attempts to predict the future. That’s why the settings of old sci-fi movies are often so funny; the future never turns out the way people imagine. Most buildings have a shelf life of 20 to 30 years; that is, it takes 20 to 30 years before they are perceived as “old-fashioned.” That is not necessarily a bad thing—it would be disorienting to live in an environment that never aged (actually, it would be like living in Las Vegas).
One day, say in 2050, people will look at the bird’s nest, and the twisted donut, and think, “Pretty good for its time,” or, “What was all the fuss about?” For whatever the architecture of the day, it almost certainly will not include bird’s nests or twisted donuts. The real question about new buildings should never be “Are they cutting edge?” but “Are they good?”
Full Post

In Weak Housing Market, Some Homeowners Investing in Green
It’s a tough housing market. The nation is awash in anxiety over mortgage defaults, credit problems, debate over bailouts and haggling over the future of Fannie Mae and Freddie Mac.
People are staying in homes longer, rather than flipping houses, and they are now investing in their houses and buying bigger-ticket items. In a trend that at first seems counterintuitive given the weak housing market, many homeowners are spending considerable amounts of money in green building features, such as energy efficiency upgrades and non-toxic products.
More and more builders, designers, real estate agents and homeowners are discovering that going green can help them get a leg up in tough times, as well as substantially decrease our environmental footprints, from carbon emissions to water and land use. As more wealthy homeowners invest in green building, prices keep coming down, and trends percolate down to the middle classes — and eventually to low-income residences as well.
Fortunately for green, many of those new bigger-ticket items boast impressive eco-friendly advantages. Some of the hot green design trends include original antiques (which is a time-tested way of recycling), organic, non-toxic paints, wallpaper and upholstery, energy efficient appliances and countertops made of poured concrete or “lavastone,” instead of mining and energy-intensive granite.
Here are 5 Simple Money-Saving Green Remodeling Ideas:
1. Dodge Drafts and Seal Air Leaks
Perhaps one of the easiest ways to save money around the house is to seal off drafts, which can reduce your energy bills 5 to 30 percent, according to the U.S. Department of Energy.
2. Install a Programmable Thermostat
It may not be the most thrilling piece of electronics you could buy yourself, but a programmable thermostat will pay for itself in one season, and save you time and hassle.
3. Fix Those Water Leaks
A dripping faucet or pipe joint can really add up to substantial water waste. One faulty faucet wastes 3 gallons of water per day, reports the U.S. Geological Survey.
4. Install Low-Flow Showerheads and Toilets
It’s a fact that most older models waste large amounts of water. In fact, more than 30 percent of indoor residential water use is flushed down the porcelain throne.
5. Buy Energy Star Appliances
Look for the blue-and-white label, which means the item is at least 10 to 50 percent more efficient than standard models. That means lower energy bills and less pollution.
Full Post

Kitchen Trends for 2012
Remodeling your kitchen is a great way to add function and appeal, while increasing the overall value of your home. You may choose to build new kitchen cabinets and countertops or reface the old ones. Plan carefully for a kitchen design that will not only look great, but will also maximize space and efficiency.
My wife and I have just completed the remodeling of our kitchen. Like most people, we got inspiration from several sources and kept on top of the latest and greatest. Most people like clean lines and neutral colors in their kitchens, they want what is safe for resale and at the same time unique from their neighbors. It seems contradictory, but people want to be unique while at the same time they are doing exactly what everyone else is doing.
Trends in kitchen design are sometimes considered temporary fads. However, if you look deeper there are trends that are consistent and are here to stay. The Big Three of the classic looks are Still Big: Granite countertops, stainless steel appliances and wood floors have always been favorites for a trendy kitchen.
Here is my list of kitchen trends for 2011 in a nutshell, taken from disparate sources:
Curved shapes: The way to introduce curved shapes and impart the kitchen with a modern look is through the introduction of rounded sinks, curved islands and curved faucets.
Materials and styles: Mix and match materials to impart a unique look. For example mix materials such as wood and glass. You can also design the cabinets and the island of different materials.
Artistic details: Replace the straight cabinet handles with curved handles featuring any design. The faces of cabinets and drawers can also be detailed with artistic design.
Vibrant countertops: Use flaunt punchy colors and showy surfaces. For example use glazed blue lava stone for the countertop against turquoise glass tiles for the backsplash.
Maximum Preparation Space: Island/peninsula combinations, table islands, dual islands and tiered islands leave plenty of room in the kitchen for meal preparation, storage and dining.
Functional Storage Space: Pullouts make it easy to organize your pots, pans, dishes and bake ware. A pullout pantry is a great way to organize your dry and canned goods.
“Niche” Appliances: There’s an appliance for almost any task these days: small refrigerators, drawer dishwashers, wine coolers, trash compactors, and warming drawers are just a few.
Going Green: The easiest way to aid the environment is by using Energy Star appliances. Choose a “green kitchen” featuring sustainable products, such as bamboo floors, recycled glass, etc.
A Splash with a Backsplash: The purpose of a backsplash is to protect your kitchen walls from stains. However, it may also be used to give your kitchen a more elegant look. Glass tiles are becoming more and more popular in the kitchen this year.
Crown Molding: When you add crown molding to your kitchen, it will give it a more finished look to your cabinetry, as well as a little more architectural appeal to your space.
Combining Rooms: You may want to consider tearing down a wall separating your kitchen from the dining room. This will open up your kitchen space and make you home more functional.
Lighting under the Cabinets: Compact florescent and LED lights are incredibly energy efficient and easy to install under the cabinets in your kitchen to accent, brighten, and illuminate.
Tailored Storage Solutions: The kitchen is the center of the home, so your time here should work for your needs. It is critical to inventory everything before you design your dream kitchen.
Chef convenience: With all the cooking shows on TV, it is easy to see how the trend for restaurant equipment continues to rise. While the impressive stainless steel look is a driving factor, convenience is often the winning key.
Pendant Lighting: Whether over an island, or a nearby breakfast nook, pendant lighting is eye candy! Lighting can give a sculptural boost, aid in focal points, and give the most ideal lighting for tasks.
Open it Up: The most interesting designs include open shelving. They offer a break to the boxy monotony of a standard kitchen design, and allow the design to breathe. A mix of cabinets, glass doors and open shelves provide the best design balance.
Note: By the way, if you’re planning a kitchen change and live in the Los Angeles Area, then I highly recommend a call to “House of Décor” (818-787-3339) for a free estimate. They’ve done an outstanding job with our kitchen cabinets, providing an all-inclusive service (demolition, cabinets, countertop and installation) for the lowest price around.
Full Post
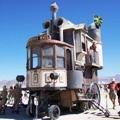
The Never Was Haul (Berkeley, California, USA)
Inspired by the work of Jules Verne, the Neverwas Haul is a fantastic steam-powered, mobile 3 story Victorian mansion that was constructed for Burning Man 2006 by a team of industrious lunatics.
Full Post
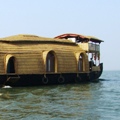
Kerala House Boats (Kerala, India)
Kerala Houseboats (Riceboats) are country boats that were used in the early days for the transport of goods from the isolated interior villages of Kerala Backwater area. With the advent of roads, bridges and ferry services, gradually the kettuvalloms went off the scene. Now these kettuvalloms are back again as a major tourist attraction as a modern moving boat.
The materials that go into the making are all local and Eco friendly bamboo poles, coconut fiber ropes, bamboo mats, etc. The main wood used is “Anjili”.
Full Post
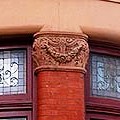
Festoon
A Renaissance ornament of fruit and vines with leaves that hang between or drape down from a rosette or carved head.
Full Post
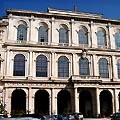
Fenestration
Derived from the French word fenêtre. It describes the layout of the windows. In medieval times when glass was scarce, this described the layout of wooden panels used to shutter the windows.
Full Post
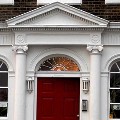
Fanlight
A window over the door that is curved or shaped like a fan. A transom is the rectangular version of the fanlight.
Full Post

Cass Gilbert (1859 – 1934)
Best known for his Gothic Revival skyscraper, the Woolworth Building, Cass Gilbert had enormous influence on the development of architecture in the United States.
Although Cass Gilbert’s name is rarely mentioned today, he exercised enormous influence on the development of architecture in the United States. He is perhaps best known for his Gothic Revival skyscraper, the Woolworth Building, which was the world’s tallest building at the time. Combining modern technologies with historic ideas, Gilbert designed many public buildings. He was a consulting architect for the George Washington Bridge, which crosses the Hudson River in upper Manhattan, New York City.
Cass Gilbert was highly regarded by politicians and other luminaries of the day. President Theodore Roosevelt made him chairman of the Council of Fine Arts, and President Wilson reappointed him. Gilbert received many gold metals in the United States and Europe.
By the 1950s, Gilbert’s name slipped into obscurity. Modernism, which idealized sleek, unornamented forms, became fashionable and Gilbert’s buildings were often dismissed or ridiculed. Today, however, a new appreciation for architecture based on historic themes has reawakened interest in his work.
Notable Buildings:
1900: Broadway Chambers Building, New York City
1902: Essex County Courthouse, Newark, New Jersey
1905: Minnesota State Capitol, St. Paul
1907: US Custom House, New York City
1913: Woolworth Company Building, New York City
1917: Allen Memorial Art Museum at Oberlin
Full Post

Bruce Graham (1925 – 2010)
A leading architect for Skidmore, Owings & Merrill, Bruce Graham transformed Chicago’s skyline, designing some of the City’s most famous skyscrapers.
Bruce Graham was considered one of America’s leading designers of high-rise buildings. Although he never studied with Mies van der Rohe, he was instrumental in applying “Miesian” ideas to Chicago’s skyscrapers. Most significantly, Graham used the tubular frame principle for several important buildings.
After the 1970s, America began to look less favorably on stark architecture in the Mies van der Rohe style. Graham’s designs became more complex with greater detail.
Bruce Graham has served as a general partner at Skidmore, Owings & Merrill (SOM) for most of his career. In addition to his famous skyscrapers, Bruce Graham helped create the 1973 urban plan for Chicago.
Notable Buildings:
1974 to 1976: Willis Tower (Originally the Sears Tower), Chicago, Illinois
1974: First Wisconsin Plaza, Madison, Wisconsin
1970: John Hancock Center, Chicago, Illinois.
Full Post

A (very brief) Guide to London
London, the capital of England and the United Kingdom, was founded 2000 years ago by the Romans as Londinium. The city has been Western Europe’s largest city for centuries: as early as in 1700 more than 575,000 people lived in London.
Today London is not only the largest city but also one of the most visited thanks to its numerous famous attractions such as the Tower Bridge and the Big Ben.
Predominant Architecture:
The city of London is not characterized by any particular architectural style, having accumulated its buildings over a long period of time. Few structures predate the Great Fire of 1666, notable exceptions including the Tower of London, Westminster Abbey, Banqueting House and several scattered Tudor survivors in the City of London.
Places to See:
Big Ben: The Clock Tower of the Palace of Westminster, known as the Big Ben, is one of London’s most famous landmarks. At the time the tower was built in 1858 its clock was the largest in the world.
Tower Bridge: Despite being disliked by many when it was built in 1894 the bridge soon became one of the London’s most famous landmarks.
London Eye: A giant observation wheel in the center of London. Since its opening in 2000 the 30-minute ‘flight’ offers visitors great panoramic views over London.
Houses of Parliament: The seat of Britain’s two parliamentary houses was built in 1870. The enormous building is best known for its iconic clock Tower, the Big Ben.
Westminster Abbey: Construction of the Westminster Abbey started in 1050 and spanned 8 centuries. The abbey serves as a burial ground for many famous monarchs, scientists and artists.
Buckingham Palace: The most famous of all the palaces in London. The palace is still used as the official residence of the Queen.
Full Post

A (very brief) Guide to Vancouver
Vancouver is a very young city; it wasn’t until after the World Exposition in 1986 before Vancouver changed from a sleepy provincial city to a booming metropolis.
Even today the city continues to expand at a high rate: once abandoned industrial areas have thus turned into fashionable and lively districts such as Yaletown and Coal Harbour.
Predominant Architecture:
Vancouverism is a term that refers to tall, but widely separated, slender towers interspersed with low-rise buildings, public spaces, small parks and pedestrian-friendly streetscapes and facades to minimize the impact of a high density population.
However, Vancouverism is more of an architectual technique rather than style. Vancouver’s predominent style is Neomodernism, which shares many of the basic characteristics of modernism.
Places to see:
Chinatown: Vancouver’s Chinatown is one of the largest in North America. The neighborhood’s main attraction is the beautiful Dr. Sun-Yat-Sen garden, an authentic Chinese garden.
Gastown: Named after the saloon proprietor Gassy Jack Deighton, is the area where Vancouver was founded in 1867. The historic area is especially popular with tourists.
Granville Island: In the 1970s this former industrial site was turned into a recreational and entertainment area. The popular island is best known for its indoor public market.
Canada Place: One of Vancouver’s main landmarks, originally built for the 1986 World Exposition. The building is now mainly used as a convention center.
Stanley Park: A 1000-acres large park on a peninsula bordering downtown Vancouver. This forest-like park, surrounded by the ocean, comprises many recreational areas.
Robson Street: Vancouver’s main retail strip, ideal for shopping and dining. Some of the city’s attractions are located here, such as the Art Gallery and the modern library building.
Full Post
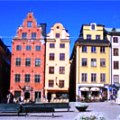
A (very brief) Guide to Stockholm
Stockholm, the largest city in Scandinavia, has a surprisingly large number of interesting sights, with plenty of palaces and monuments that are reminiscent of a time when the Swedish empire was one of Europe’s largest powers.
The city is defined by its location on a large archipelago, and it is spread over 14 islands. The abundance of water and the many riverboats have given Stockholm the name ‘Venice of the North’.
Predominant Architecture:
Stockholm has a history that dates back to the 13th century, possibly even longer. Most major buildings were mainly designed by influences from abroad. During 1600 and 1700, foreign architects were recruited to build the city and in recent periods Swedish architects often drew on their inspiration from their study tours to Europe, in the 20th century, particularly in the USA.
Stockholm’s historic buildings are largely conserved, possibly because the city escaped destruction by war, suffered by so many other cities in Europe.
Places to see:
Gamla Stan: The Old Town of Stockholm. The area, with its picturesque squares and cobblestone alleys is a favorite with visitors. Many of Stockholm’s top sights can be found here.
Royal Palace: Kungliga Slottet is a large Baroque palace built in the early 18th century at Gamla Stan. Every day during summertime crowds gather here to watch the Changing of the Guards.
Vasa Museum: The Vasa, a historic warship decorated with hundreds of statues, sank on its maiden voyage in 1628. It was salvaged in the mid 20th century and is now displayed in its own purpose-built museum.
Drottningholm Palace: The official residence of Sweden’s royal family. Built at the end of the 17th century in a Baroque style, it was one of the most magnificent palaces of its time.
Stadshuset: Stockholm’s city hall is one of Sweden’s most important 20th century buildings. It has a magnificent interior; its Golden Hall is decorated with gilded Byzantine mosaics.
Storkyrkan: The cathedral of Stockholm has a Gothic interior dating back to the 15th century. Inside is a unique wooden statue of St. George and the Dragon.
Strandvägen: Stockholm’s most impressive boulevard is lined with grand, monumental buildings that were designed during the 19th century by some of the best architects of the time.
Full Post
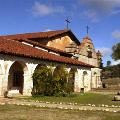
California Missions – San Antonio de Padua
Founded: July 14, 1771 – Third of the California Missions
Special Designation: Mission of the Sierras
Named For: Saint Anthony of Padua, a thirteenth century Franciscan, the finder of lost possessions
Mission Site: Located in the Santa Lucia Mountains in an oak studded valley southeast of Monterey, on a what is presently a military reservation. The setting of this mission is much as a traveler would have seen two centuries ago.
Layout: Traditional quadrangle, largely restored by W.R. Hearst and the Franciscans between 1948 and 1952.
Special Attraction: The extensive restoration and unspoiled setting of San Antonio de Padua makes this one of the most picturesque missions in California. It has an extensive museum with a number of exhibits displaying various aspects of daily life at the mission. The site also boasts the most complete, and largely unrestored, Mission-era water control system in California.
Current Status: A retreat center.
Full Post
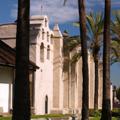
California Missions – San Gabriel Arcángel
Founded: September 8, 1771 – Fourth of the California Missions
Special Designation: Pride of the Missions
Named For: Gabriel, Holy Prince of Archangels
Also Called: Mission San Gabriel
Mission Site: The mission was originally established along the slopes of the Montebello hills at the native site of Shevaanga, overlooking the San Gabriel Valley. In 1775 the mission was relocated to the native site of Iisanchanga “about a league” (3 miles) to the northwest. This mission is 9 miles east of downtown Los Angeles.
Layout: Traditional quadrangle, with soldier’s barracks, neophyte housing, warehouses, and other structures (forming a second incomplete quadrangle) extending out from the central compound.
Mission Church: The unique San Gabriel church, completed in 1805, features a Moorish, “fortress-like” appearance, with capped buttresses and long narrow windows along the prominent side wall. The style is similar to the Cathedral in Cordova Spain.
Current Status: Active Roman Catholic Church of the Archdiocese of Los Angeles.
Full Post
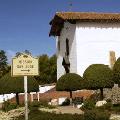
California Missions – San José
Founded: June 11, 1797 – The Fourteenth of the California Missions
Named For: Saint Joseph, husband of Mary, the mother of Jesus
Also Called: The Mission of the Most Glorious Patriarch Saint Joseph
Mission Site: In Fremont, 15 miles northeast of the pueblo (and current city) of San Jose.
Layout: The layout was more of a rectangle than the traditional quadrangle
Mission Church: The simple but powerful San José church is a restoration of the 1809 church, which was destroyed in an earthquake in 1868. The authentic restoration was completed during 1982-85.
Current Status: An active church that is part of Saint Joseph’s Parish.
Full Post
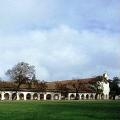
California Missions – San Juan Bautista
Founded: June 24, 1797 – The 15th of the California Missions
Special Designation: Mission of Music
Named For: St. John the Baptist
Also Called: La Misión del Glorioso Precursor de Jesu Cristo, Nuestro Señor San Juan Bautista (The Mission of the Glorious Precursor of Jesus Christ, Our Lord San Juan Bautista)
Mission Site: Located on the main plaza in the town that developed around the mission, some 90 miles southeast of San Francisco.
Mission Church: The present church was dedicated on June 23, 1812, and replaced the much smaller adobe chapel of 1797-98 built by Ygnacio Barrera, Second Carpenter of the frigate Concepción. In 1818 Anglo-American carpenter Felipe Santiago (Thomas Doak), the earlies American settler in California, painted (and very likely constructed) the main altar reredos after a design by Fr. Estevan Tapis.
Special Attraction: San Juan Bautista offers the best opportunity to see and appreciate the California of 160 years ago. There are some 30 historic buildings in the 12-block area surrounding the Spanish Plaza (the only original one remaining in the state) including the Mission’s original adobe manjerio (nunnery), since renamed Plaza Hall and the fomer cuartel (Soldier’s barracks) retrofitted by Angelo Zanetta in 1858 as the Plaza Hotel.
Current Status: Active Catholic church since 1797, now under the Roman Catholic Diocese of Monterey. The existing adobe church has seen continuous use since 1812.
Full Post
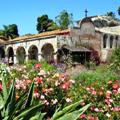
California Missions – San Juan Capistrano
Founded: November 1, 1776 – The Seventh of the California Missions
Special Designation: Pride of the Missions
Named For: St. John of Capistrano, a 14th century theologian
Mission Site: Located within sight of the ocean in the town of San Juan Capistrano, which developed around the mission.
Layout: Traditional quadrangle
Mission Church: In 1778, two years after the mission was moved to the present site, a small adobe chapel was built, and soon replaced by the Serra Chapel in 1782. This is the only remaining church in which Fr. Serra held mass. In order to accommodate the mission’s growing population, the Great Stone Church was constructed between 1797 – 1806. This cathedral-like building was 180 feet long by 40 feet wide, and had a high-vaulted ceiling surmounted by seven domes fronted by a 120 foot tall bell tower. In December, 1812 a massive earthquake destroyed the Great Stone Church, killing 40 neophytes.
Special Attraction: San Juan Capistrano, with its beautifully landscaped grounds and with the ruins of the
Great Stone Church and adjacent bell wall, is one of the most picturesque sites in California.
Current Status: The Mission San Juan Capistrano Basilica (a large modern church) and the Serra Chapel are part of the Catholic Parish of San Juan Capistrano.
Full Post
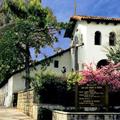
California Missions – San Luis Obispo de Tolosa
Founded: September 1, 1772 – 5th of the California Missions
Named For: St. Louis, Bishop of Toulouse, France, a 14th century Franciscan
Also Called: Mission San Luis Obispo
Mission Site: Located in a spacious valley along the central coast which the Spanish named “La Cañada de los Osos” (Valley of the Bears) when they discovered many grizzlies there. Unlike many of the missions which we re-situated over time, San Luis Ob?spo stands on its original site.
Layout: Traditional quadrangle
Mission Church: The San Luis Ob?spo church was built in 1792-94. The prominent numbers inscribed on the church facade refer to the year the mission was founded in 1772. The vestibule was added in 1820. The former convento (which now contains a museum and gift shop) has a distinctive front colonnade of eleven round columns set on square pedestals.
Special Attraction: The mission has an excellent museum with a special room that focuses on the Chumash Indians. The adjacent plaza is a popular site for community events. A stream runs through the area.
Current Status: Central parish church for city of San Luis Obispo.
Full Post
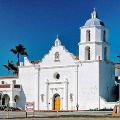
California Missions – San Luis Rey de Francía
Founded: June 13, 1798 – The 18th of the California Missions
Special Designation: King of the Missions
Named For: King Luis IX of France, who led crusades to the Holy Land in the 13th century.
Also Called: Mission San Luis Rey
Mission Site: Located on a hill overlooking a peaceful valley at the native village of Tacayme in the region know as Quechia, about five miles east of present day Oceanside.
Layout: San Luis Rey extended over six acres. By 1826 the quadrangle measured 500 feet on each side. There was a long corridor with thirty-two Roman arches in front of the patio.
Mission Church: The San Luis Rey Church, completed in 1815, is the only surviving mission church laid out in a cruciform plan. It is 165.5 feet in length and the nave spans 27.5 feet in width by 30 feet in height. A cupola – unique among the California missions – is an octagonal lantern formed of 144 panes of glass. It tops the wooden dome built over the sanctuary in 1829.
Special Attraction: The sunken garden and lavanderia (laundry), located in a hollow to the south of the mission may be reached by descending 46 fire tiled steps. Two springs provided water that sprouted from the mouths of sculpted gargoyles into the lavanderia.
Current Status: A consecrated Roman Catholic church attached to the Franciscan community of San Luis Rey de Francia.
Full Post
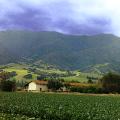
California Missions – Nuestra Señora de la Soledad
Mission Soledad deteriorated rapidly after secularization. It served for several years as the Felilano Soberanes ranch house, a grocery store and a restaurant and was then abandoned for almost 100 years. The Daughters of the Golden West restored the chapel in 1953, and the convento wing (present day museum) in 1963
Founded: October 9, 1791 – Thirteenth of the California Missions
Named For: Our Lady of Solitude (Also Called Soledad Mission)
Mission Site: Thirty miles southeast of Monterey in the Salinas River Valley at a site thought to have been an Esselen village known by the natives as Chuttusgelis.
Layout: A courtyard-centered quadrangle with out-buildings. Neophyte housing was located to the south and the cemetery to the east.
Special Attraction: The grounds, which still contain the ruins of the mission’s adobe walls, are a haunting reminder of how difficult life must have been at this remote and desolate mission.
Current Status: A chapel of Our Lady of Solitude Catholic Church is in the town of Soledad
Full Post
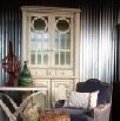
Top Current Home Decor Trends
Something old, something new. Something borrowed, something blue… this adage holds equally true for the top home decorating trends.
What’s old is new again
Whether they’re genuine period pieces being repurposed or home furnishings reproduced from popular items from the ’50s, ’60s or ’70s, vintage is hot. Examples include chair frames redone in new upholstery, and traditional lighting fixtures in newer brass or pewter finishes.
A spectrum of colors
Color trends will carry over from the previous year with the soothing aqua and green hues that draw their inspiration from the verdigris deposits found on weathered copper statues. For outdoor furniture and accessories, sassy colors like lime green, bold orange and Caribbean blue, along with more subdued hues such as sage green, barn red and mocha brown.
The mad world of furniture
Furniture styles are returning to the ’50s and ’60s with round tapered legs on angles, geometric accents and seating with curved backs. Add to that classic wood pieces made from sentimental stock like fallen trees or scrap wood from ancestral or historic structures.
A trend that will stick around
A small change in a room can make a huge difference – and wall coverings make a dramatic, yet cost-effective statement. Innovative new SmartStick repositionable wall murals make it easy for homeowners, renters and even college students to add a fresh new look to indoor and outdoor walls, floors, doors and windows.
Green continues to be keen
As living green becomes more ingrained in our lives, LED lighting will continue to light the way. Products and materials such as bronze, copper, clay, cotton, linen and hemp – which are environmentally friendly, contribute to healthy indoor air quality, and can be repurposed or recycled at the end of their lifespan. Using such natural textures as hemp, jute, organic cotton, recycled polyester, bamboo fiber, organic wool and linen, and soy silk will help keep it simple but still green.
Full Post

A (very brief) Guide to Vienna
Vienna, the capital of Austria, boasts an impressive number of palaces, monuments and other landmarks due to its centuries-long position as the heart of the Habsburg Empire.
Most of the city’s main sights are located in Vienna’s compact center or at the boulevard encircling the historic center, which makes it easy to visit the city on foot. Other neighborhoods are easily accessible thanks to the efficient subway.
Predominant Architecture:
A variety of architectural styles can be found in Vienna, such as the Romanesque Ruprechtskirche and the Baroque Karlskirche. Styles range from classicist buildings to modern architecture. Art Nouveau left many architectural traces in Vienna, and concurrent to the Art Nouveau movement was the Wiener Moderne, during which some architects shunned the use of extraneous adornment.
Places to see:
Hofburg: An immense Imperial palace, built by generations of Habsburg rulers from the 13th century up to the early 20th century. It is home to a number of interesting museums.
Schönbrunn Palace: The favorite residence of the Habsburg family. Its Schlosspark is a magnificent park with numerous monuments and fountains.
Stephansdom: Vienna’s Cathedral, the Gothic Stephansdom, was built in the 14th century at the site of an earlier church, of which two towers were incorporated.
Karlsplatz: One of the largest squares in Vienna. Much of it is occupied by the Resselpark, where two beautiful former metro pavilions are located.
Ringstrasse: The Ringstrasse is a boulevard created in the 19th century at the site of the former city
fortifications. In a span of two decades a host of magnificent buildings were erected here.
Full Post

Charles Garnier (1825 – 1898)
Inspired by Roman pageantry, French architect Charles Garnier wanted his buildings to have drama and spectacle. His design for the magnificent Opera House in Paris combined the classicism of Renaissance architecture with ornate Beaux Arts ideas.
Jean Louis Charles Garnier was born into a working class family. He was expected to become a wheelwright like his father. However Garnier wasn’t healthy and his mother didn’t want him to work in a forge. So, Charles
Garnier took mathematics courses at the École Gratuite de Dessin.
After studying architecture at the École Royale des Beaux-Arts in Paris, Charles Garnier spent five years at the Academy in Rome. He was inspired by Roman pageantry and aspired to design buildings that had the drama of a pageant.
The highlight Charles Garnier’s career was his commission to design the Opéra in Paris. With its magnificent hall and grand staircase, the Opera House combined classical Renaissance ideas with lavish ornamentation. Garnier’s opulent style reflected the fashion that became popular during Napoleon III’s Second Empire.
Notable Work:
1857-1874: Opéra in Paris
1878: Casino at Monte Carlo
Bischoffsheim Villa at Bordighera
Hotel du Cercle de la Librairie in Paris
Full Post

Water-efficient Landscaping
In many areas of the country, water use for irrigation exceeds indoor consumption, averaging more than 50% of total residential consumption in the U.S. So, while installing water-efficient fixtures inside a home is an important step toward water efficiency, addressing outside use should be at the top of your list, especially if your projects are in drought-prone locations.
But where outfitting a home with efficient bath fixtures is pretty straightforward, designing and installing water-efficient landscaping and irrigation can be complex. Designing a landscape to conserve water—xeriscaping—requires choosing plants that will thrive in your region and your project’s particular microclimate; limiting the turf areas; making sure the soil on site will promote water absorption and deep root growth; and, if irrigation is installed, using an efficient system.
Initial Steps
First, do no harm. Preserving soil quality is important for water efficiency. Also, commit to losing some lawn. Some local and regional governments offer financial incentives to reduce the size of irrigated lawns. The EPA’s Water Sense program for single-family homes recommends limiting turf area to a maximum of 40% of the site, balancing the rest of the landscaping with drought-resistant plantings and permeable surfaces. Water Sense also recommends treating slopes in excess of 4:1 with vegetation that will help keep stormwater from running off the site, and covering exposed soil areas in planting beds with a 2- to 3-inch layer of mulch.
Water Wisely:
Irrigation systems should include separate zones to accommodate different watering requirements, drip irrigation for plant beds, and rotating sprinkler heads for turf areas that should be laid out to avoid duplicate coverage and watering paved areas and buildings. Surface runoff can be reduced by keeping the precipitation rate from sprinklers below the soil’s infiltration rate, and establishing different zones for the tops and toes of slopes.
Overwatering is a major problem, The Irrigation Association’s (IA) Smart Water Application Technologies (SWAT) program, a partnership between water utilities and industry representatives, promotes the use of “smart” irrigation control technology that uses climate, site, horticultural, and/or soil moisture information to adjust irrigation to conditions on the site.
Case studies carried out by the IA suggest that systems that use smart controllers can reduce water use by 20% to 40% compared to timer-based systems.
Let it Rain:
Harvesting, or simply redirecting water from downspouts to plants (along with utilizing porous materials for non-planted areas) keeps runoff out of the sewer system, easing stress on infrastructure while allowing more water to percolate back into the groundwater. Water from a small roof area can simply be sent to a lawn or planting bed; larger amounts can supply a specially designed rain garden that is graded to collect water, filled with well-drained soil, and planted with species that can tolerate inundation as well as drier periods in between storms. Some local governments offer design assistance or even grants to expand the use of rain gardens and other techniques that treat rainwater as a resource, not a waste product.
Full Post

A (very brief) Guide to Istanbul
Istanbul is located on both the continents of Europe and Asia. Most citizens practice Islam, but the city also claims strong Christian and Jewish communities. Istanbul is thus known as a cultural melting pot, and the city’s architecture certainly lives up to that reputation.
Visitors to Istanbul will find more than 2,000 mosques, 100 churches and 20 synagogues. Over time, Istanbul has served as a capital for Roman, Byzantine, Latin and Ottoman Empires, and is now Turkey’s capital. Each period built a new architectural layer on top of the old, and many of these monuments remain intact.
Predominant Architecture::
The Ancient Romans and Greeks left their aqueducts and the Walls of Constantine. The Byzantines and Genoese left their domed churched with arches. The Ottoman Empire left its castles, palaces and mosques. And the European Baroque styles and Art Nouveau palaces and mansions that followed add more to the eclectic landscape of Istanbul.
Places to See:
Hagia Sophia: This museum was once a church and then a mosque. Hagia Sophia, also known as the Church of the Holy Wisdom, is most known for its unique dome.
Blue Mosque: Six minarets towering over the skyline of Istanbul make it easy to locate the Blue Mosque. On closer inspection, visitors can also observe a series of cascading domes on the building’s exterior.
Column of Constantine: When Constantine the Great declared the city the capital of the Roman Empire in 330, he built this commemorative column.
Hippodrome: The arena with the scenes of chariot races and also cultural focus of the Byzantine (Roman) Empire. Remains of the three of the great monuments can be seen: the Obelisk of Theodosius, the bronze Serpentine Column and the Column of Constantine.
Underground Cistern: Built in the fourth century, is one of the underground cisterns that riddle the foundations of the city. It has been extensively excavated and renovated and is worth visiting and exploring while listening to the tunes of classical music.
Grand Bazaar: The world’s biggest covered historic Bazaar. It is one of the most famous spots of Istanbul, always filled with crowds who not only come to shop but to window-shop carpets, jewellery, leathers,handcrafts, home decoration items and many more.
Full Post
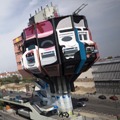
Bierpinsel, Berlin
Bierpinsel (beer brush) is the name of a building with a restaurant in the Steglitz neighborhood of Berlin. It has a height of 46 meters with a shape resembling that of an observation tower – the original architectural idea was that of a tree shape. It was built from 1972 to 1976.
The building has three floors usually equipped with restaurants and a night club. The history of business usage is long and filled with bankruptcy featuring short periods of closing the building. In 2002 the building was sold as it required costly reconstruction. The location is very prominent at the metro station Schloßstraße.
Full Post
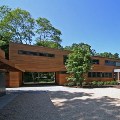
Great Homes Right Out of a Box
Prefab is often synonymous with cheap and shoddy when it comes to homebuilding. Houses partly built in a factory are known for their low costs and fast construction. You just need some land to build on. The manufacturer simply delivers the home in pieces and sets it up. But like many construction advancements, prefab homes have come a long way in recent years, making them attractive to even affluent buyers. Prefabrication techniques reduce waste, making it a more eco-friendly homebuilding method, and factory precision keeps modern clean edges and angles all in line.
Here are some cutting-edge prefab home options:
Blu Homes
This company builds its prefab and “folds” them using proprietary methods to facilitate shipping in more compact forms. The modules are “unfolded” on-site, allowing for up to 12-foot ceilings and more than 20-foot room spans. Blu has six basic designs that can all be modified for size and tweaked with several additions and options. The three-bedroom single-story “Element” model starts at $168,000 complete from the factory. The base price includes standard fixtures, stainless steel Energy Star appliances and fittings, delivery and setting on your foundation and finishing by Blu Homes’ crew. The homes unfold with full kitchens, bathrooms and finished floors included. Cabinets, sinks, toilets and all sorts of fittings and fixtures are already in place. For this reason it takes only a week or two on-site to finish the home.
Marmol Radziner Prefab
A Los Angeles-based firm that builds modular prefabs and offers pre-designed models starting at $200/per square foot for its Locomo Series, which can be built from 800 to 2,200 square feet (not including delivery or the cost of foundation). Marmol Radziner Prefab homes are delivered in nearly finished condition with most of the flooring, tiling, countertops, cabinets, windows, appliances and fixtures already installed. It owns its factory and is a licensed general contractor. Once delivered and installed, the modules typically require another two to three months to be “buttoned up” in preparation for move in.
Resolution: 4 Architecture
RES4 designs its prefabs based a series of modular typologies that can be arranged into nearly endless permutations. The concept allows the company to design quickly, make very accurate cost estimates and build prefab homes that are tailored to every design requirement, site condition, budget and local code restriction. While construction costs vary across the country, RES4 recommends budgeting around $225 – $275 per square foot for a typical RES4 prefab complete with basic finishes, plus a 15% fee for architectural services. Complete finishes include Anderson windows, cedar siding, EPDM rubber roofing membrane, hydro-air heating/AC system, bamboo flooring, high-end kitchen cabinets & vanities, Corian counters, Kohler plumbing fixtures, Zuma tubs, Lutron dimmers and Lightolier light fixtures.
Bamboo Living
With a traditional, but thoroughly modern approach to building and materials, this Hawaii-based company produces the only certified all-bamboo living structures in the world. The company is committed to using bamboo because it is a renewable, ecologically friendly and extremely versatile resource. The company’s panelized home packages can be designed, built and delivered in as fast as three months, but usually they will arrive about six months after placing your order. Bamboo Living recently introduced a new “cavity wall” system, which allows the homes to be fully insulated, so now they can be built in any climate. There are six models that start at a base price of $80 /square foot for the kit. The base price includes timber bamboo structure and walls, sheathed roof panels, painted interior with bamboo trim, etc. However, this doesn’t include construction and finishing costs
Full Post

Architecture History in 8 Paragraphs
Shelter has been a basic need of mankind since the world began. The first man-made structures used for shelter were constructed with whatever natural materials were available in the local vicinity. For example, Neolithic people in Mesopotamia and Central Asia used bricks made of sun-dried mud to build their villages, while Paleolithic hunter-gatherers in the Ukraine in Europe built circular houses from mammoth bones.
Rudimentary construction progressively evolved into architecture on a trial and error basis. As human cultures learned from experience what made a successful building and what didn’t, architecture gradually became a formalized craft. Written records, such as De Architectura by the early first-century Roman architect Vitruvius, eventually replaced verbal instruction as human civilizations developed writing.
Some ancient agricultural societies quickly grew into large urban centers, such as Memphis in Egypt and Babylon in Mesopotamia. The architecture of many of these ancient cities reflected their constant interest in interaction with supernatural or divine forces. For example, ancient Egypt is famous for its colonnaded temples in which to worship gods and its massive limestone pyramids used as tombs, while the ancient Babylonians and Sumerians in Mesopotamia worshipped in ziggurats and shrines made of sun-dried clay bricks.
The architecture of the classical Greeks and Romans was inspired by the new importance of municipal life rather than religion, such as the public theaters, stores, and temples of Greece and the baths, bridges, aqueducts, and forums of Rome. The Greeks also developed distinct architectural styles such as Doric, Ionic, and Corinthian, which the Romans later adapted and modified. The main architectural innovation of the Romans was their use of the arch and the vault to build immense structures in stone or concrete.
With the decline of the Roman Empire and the rise of Christianity, religious buildings again gained importance in Europe, and new architectural styles such as Byzantine and Gothic came into favor. Islamic architecture also emerged in the seventh century CE (Common Era) from a combination of Egyptian, Persian, and Byzantine influences. The medieval period also saw the first formation in Europe of guilds or associations of craftsmen belonging to specific trades, including architects.
During the Renaissance period in the fourteenth and fifteenth centuries, more emphasis was placed on the newly-rediscovered humanities instead of religion. The Renaissance building style, which borrowed from classical Greek and Roman architecture, featured proportion, symmetry, geometry, and systematic arrangements of columns, pilasters, and lintels. The Renaissance was also the period of history when buildings began to be attributed to specific architects such as Michelangelo, Brunelleschi, and Palladio, in keeping with the age’s cult of the individual.
The early modern and industrial eras were marked by new building materials and technologies as scientific knowledge increased. This period saw the emergence of “gentleman architects” (such as Christopher Wren) who had no formal training but possessed a talent for design or theory. During the nineteenth century, however, architecture became a genuine profession with the formation of the first architecture schools and organized architectural societies.
The twentieth century saw the Modernist architectural styles come into vogue, characterized by the use of simplified geometric forms, lack of ornamentation in favor of functionality, and use of new building materials made available by the Industrial Revolution, such as steel-frame construction. Today, architecture has seen a trend toward more people-oriented and environmentally friendly designs.
Full Post
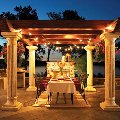
8 Elements of a Perfect Outdoor Dining Room
Summer is fast approaching (faster in some parts of the country) and now is the time to start planning for entertaining outside on those late summer evenings. An outdoor dining area is a perfect setting for a dinner party. Here are 8 things to think about when creating your perfect outdoor dining space.
1. Light your table for ambience. A light source above or near your table allows for an enjoyable gathering past sundown.
2. Protect the table from the elements. Most of us live in a part of the country in which we have some type of weather to deal with on a daily basis. It might be a late afternoon rain shower or searing mid-day sun. Whatever it is, covering the outdoor dining room is a way to make it into a space that can be used most of the year.
3. Consider the outdoor dining room as a destination spot. By placing it away from the house, in a parklike setting, surrounded by large trees, or an expansive pool, it becomes a destination for your guests.
4. Look for a place to carve out a intimate dining area. So, maybe you don’t have a yard the size of a park. It might take a little thinking and rearranging, but I bet there’s someplace in your yard that would be the perfect little dining area. Maybe a side yard or under a large tree in the back corner.
5. Decorate your “room” to make it a true extension of your home. The outdoor dining room is a perfect place to incorporate personal taste and style with furniture and accessory choices. Look for way to incorporate art on a large wall (side of your house) or nearby fence.
6. Provide a heat source for those cool summer evenings. A fire pits and seating which goes on forever, just begs to be used all year round. A fire table, perfect for roasting s’mores or just staying warm on chilly autumn nights.
7. Scrap the table for a different experience. Imagine Saturday afternoon barbecues with the neighbors around this outdoor kitchen and eating bar. An island bar creates a more casual dining environment. A pergola structure further defines a space and creates a cozier environment.
8. Use an architectural feature to define the room. A canopy plays a double role: to protect diners from sun or rain and to define a space as the dining area. Trellises, climbing vines, flower arrangements, wrought iron chairs and crisp white linens also work well.
Full Post
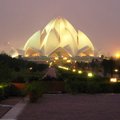
Lotus Temple (Delhi, India)
The Bahá’í House of Worship in Delhi, India, popularly known as the Lotus Temple due to its flowerlike shape, is a Bahá’í House of Worship and also a prominent attraction in Delhi. It was completed in 1986 and serves as the Mother Temple of the Indian subcontinent. It has won numerous architectural awards and been featured in hundreds of newspaper and magazine articles.
Full Post
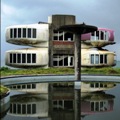
The Ufo House (Sanjhih, Taiwan)
This bizarre looking building in Sanjhih is actually an abandoned resort project. The Taiwanese locals call it The UFO House because of it’s somewhat extra-terrestrial design. Because the developers left these four-winged capsules empty for years, information about them is spotty; it seems, however, that the businessman who built the resort in the 1970s wanted it to look like a landing pad for Martians. The Taiwanese government plans to tear down the alien abodes, so see them while you can!
Full Post

Stone House (FAFE, Portugal)
Straight out of the Flinstones, this house consists of a roof, windows, door, and chimney inside a large boulder. It’s a bit of a shame that the easiest way to describe this magnificent structure requires reference to a cartoon from the 1960s, but the way in which it incorporates its natural setting defies most conventional description. Located in the Fafe mountains of northern Portugal, A Casa do Penedo, or “the House of Stone,” was built between four large boulders found on the site. Although the house may seem rustic, it is not lacking in amenities, which include a fireplace and a swimming pool–carved out of one of the large rocks.
Full Post
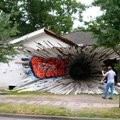
The Hole House (Texas, USA)
A condemned house in Houston, Texas was sucked into a small wormhole; its wooden facade slowly slurped though another dimension and spit out into an alley behind the backyard. This bizarre mashup of real estate and theoretical physics was created by local artists Dan Havel and Dean Ruck, who saw in the abandoned house an opportunity to remind people how fragile the fabric of space-time really is.
Full Post
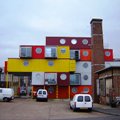
Container City (London, UK)
Container City is a highly versatile system of providing stylish but affordable accommodation for a range of uses made from shipping containers. The concept was devised by Urban Space Management.
Containers are an extremely flexible method of construction, being both modular in shape, extremely strong structurally and readily available. They offer an alternative solution to traditional space provision. They are ideal for office and workspace, live-work and key-worker housing.
Full Post
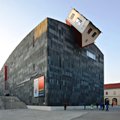
House Attack (Viena, Austria)
Erwin Wurm is an Australian artist. Since the late 1980s he has developed an ongoing series of “One Minute Sculptures,” in which he poses himself or his models in unexpected relationships with everyday objects close at hand, prompting the viewer to question the very definition of sculpture. Wurm placed this house atop the Museum Moderner Kunst for the opening of his exhibition there last year.
Full Post

A (very brief) Guide to Berlin
Ever since the creation of a unified Germany in 1871, the nation’s tumultuous history has had a profound impact on the history of its capital Berlin.
Many historic neighborhoods and monuments were destroyed during the Second World War, but since the reunification after the fall of the Berlin Wall in 1989, historic areas like Potsdamer Platz and Pariser Platz have been completely revamped. Nowadays, Berlin is once again one of the greatest European cities: lively, dynamic and inviting.
Predominant Architecture:
Berlin’s legacy of artistic innovation and chaotic political change has created a spectacular mix of buildings. Neoclassical and baroque masterpieces line the streets of the historical centre. East and West Berlin neighborhoods display competing efforts towards post-World War II reconstruction. Bombastic structures built by kings and dictators, relics from tyrannical dictatorships, vie for attention. In many places, mundane buildings stand side-by-side with some of the most daring experimental structures of modern times.
Places to See:
Reichstag: The historic Reichstag building was reconstructed after the fall of the Berlin Wall. The original dome however was replaced by a modern glass one. Since 1999 the building serves again as Germany’s seat of Parliament.
Zoo: One of the largest zoos in the world. It boasts some 1400 different species including pandas, gorillas, wolves, polar bears and elephants and many more exotic animals.
Brandenburger Gate: The Brandenburger Tor was originally a gate in Berlin’s city wall at the end of the Unter den Linden avenue. Since the fall of the Wall, Brandenburger Tor has become the symbol of a reunified Berlin.
Berlin Wall: Most of the Berlin wall has been demolished since the border between East and West Berlin opened in 1989. The more than 1km long East Side Gallery is the most important part still standing.
Holocaust Memorial: This Memorial to the victims of the Holocaust is an undulating forest of 2711 slabs of concrete, each of a different size. It was dedicated 60 years after the fall of the Nazi regime.
Checkpoint Charlie: One of three checkpoints at the Berlin Wall, Checkpoint Charlie was the site of a standoff between American and Russian tanks in 1961. It became one of the most famous symbols of the Cold War Era.
Full Post

A (very brief) Guide to Paris
The world’s most popular city destination has plenty of must-see places but make sure you spend at least a day strolling off the beaten path, as this is the only way to discover the real Paris: a lively cosmopolitan but undeniably French city.
The center of Paris is divided in 20 arron-dissements with the majority of the world known attractions (Eiffel Tower, Champs-Elysées, Louvre, Panthéon, Notre-Dame,…) situated in the first 8 arrondissements.
Predominant Architecture:
The architecture of Paris can be divided into four time periods: Roman, Medieval, Renaissance, and Classical. The Roman period of architecture was symmetrical and organized. The Medieval period of architecture consisted of buildings erected haphazardly and streets that were narrow and unplanned. The Renaissance style in Paris symmetrical and proportional, much like Roman architecture. The French Classical style, developed in the 1600s, made Paris famous for its architecture, which has been emulated around the world.
Places to see:
Eiffel Tower: Probably the best known landmark in Europe, the Eiffel Tower is the symbol of Paris and one of the city’s must-see attractions.
Versailles Palace: What started as a modest hunting lodge was expanded into the world’s most famous palace, a model for all future European palaces. The palace is located just 20km southwest of Paris.
Arc de Triomphe: Located at the Place Charles de Gaulle commemorates Emperor Napoleon’s victories, the arch was completed in 1836, long after Napoleon’s reign had come to an end.
Louvre Museum: One of the not-to-miss sights in Paris, possibly the most famous museum in the world with a fabulous collection. It is housed in the Louvre Palace, once home to France’s Royal Family.
Notre Dame Cathedral: One of the first Gothic Cathedrals ever built. Construction started in 1163 and lasted for almost two decades. From the lookout at the north tower you have a great view over the city.
Champs-Elysées: The most prestigious and most famous street in Paris and possible in the whole world. It stretches all the way from the Place de la Concorde to the Arc de Triomphe.
Full Post

A (very brief) Guide to Milan
The capital of Lombardia, the richest and most populous region of Italy. The city, the second largest in the country, is best known as an economic and financial center but it also has its fair share of cultural and architectural attractions.
Predominant Architecture:
As a city with a millennium long history, Milan has an amazing array of architecture. Over the centuries, the city of Milan has been home to some of the best artists and architects of the world. Masterpieces of Baroque, Neoclassical, and Renaissance styles make Milan a city of unparalleled architectural value.
Some of the must see attractions in Milan include the majestic Cathedral, the monumental Castello Sforzesco and Leonardo da Vinci’s painting of the Last Supper in the Santa Maria delle Grazie.
Places to See:
The Duomo: Milan’s magnificent cathedral, is one of the largest in the world. Its front façade, decorated with a dazzling array of statuary, dominates the cathedral square. Read More…
Castello Sforzesco: The Sforzesco Castle has long been a symbol of power from where local and foreign rulers reigned over the city. Today the castle is home to a number of civic museums.
Galleria Vittorio Emanuele II: Architect Giuseppe Mengoni’s masterpiece, an impressive glass and iron covered arcade, is one of city’s most famous attractions. Dubbed Milan’s living room, it is always teeming with people.
Fashion District: Milan has a reputation for its stylish fashion and chic boutiques, most of which can be found in the Quadrilatero della Mode, Milan’s famous fashion district centered around the Via Montenapoleone.
Piazza della Scala: A square named after the famous Theatro alla Scala, also simply known as La Scala, and one of the world’s most prestigious opera houses. It overlooks the pedestrianized square. A central monument honors Leonardo da Vinci.
Full Post

Peter Eisenman (1932 – Present)
Peter Eisenman headed an informal group of five New York architects who wanted to establish a rigorous theory of architecture independent of context. Called the New York Five, they were featured in a controversial 1967 exhibit at the Museum of Modern Art and in a later book titled Five Architects. In addition to Peter Eisenman, the New York Five included Charles Gwathmey, Michael Graves, John Hejduk, and Richard Meier
Until recently, Peter Eisenman was known mainly as a teacher and a theorist. His first major public building was Ohio’s Wexner Center for the Arts, designed with architect Richard Trott. Made up of complex grids and a collision of textures, the Wexler Center is a hallmark of Deconstructivist design.
Since then, Peter Eisenman has stirred controversy with buildings that appear disconnected from surrounding structures and historical context. Often called a Deconstructionist, Eisenman’s writings and designs represent an effort to liberate form from meaning. Yet, while eschewing external references, Peter Eisenman’s buildings may be called Structuralist in that they search for relationships within the building elements.
Prominent Buildings:
1989: Wexner Center for the Arts, Ohio State University, Columbus, Ohio (with Richard Trott)
1993: Greater Columbus Convention Center, Columbus, Ohio
1996: Aronoff Center for Design and Art, University of Cincinnati, Cincinnati, Ohio
1999: City of Culture of Galicia, Santiago de Compostela, Galicia, Spain
2005: Berlin Holocaust Memorial (Memorial to the Murdered Jews of Europe), Berlin
2006: University of Phoenix Stadium, Glendale, Arizona
Full Post

Charles (1907 – 1978) and Ray (1912 – 1988) Eames
Husband and wife team Charles and Ray Eames became famous for their furniture, textiles, industrial designs, and practical, economical house designs. The couple met at the Cranbrook Academy of Art in Michigan and married in 1941. They shared credit for all their design projects.
They were among America’s most important designers, celebrated for their contributions to architecture, industrial design, and furniture design. The Eameses believed that a house should be flexible enough to accommodate work and play.
Charles and Ray Eames helped supply affordable housing for veterans returning to the United States after World War II. Houses designed by the Eames featured high-quality materials that were mass produced for efficiency and affordability.
Charles and Ray Eames experimented with flexible, adaptable furniture and storage units for homes and public spaces. They also designed the machinery and production methods needed to manufacture their furnishings.
The role the Eames duo played in modernizing North America is explored in A Legacy of Invention, an online exhibit from the Library of Congress.?
Notable Work:
Eames House (Also known as Case Study House #8)
Kwikset Prefabricated House
Furniture by Charles and Ray Eames:
Full Post

Leonardo DaVinci (1452 – 1519)
Leonardo da Vinci was an artist who painted some of the most beautiful paintings of all times. He was also a man of science who took a logical approach to solving practical problems. These two sides of Leonardo da Vinci came together in his architectural drawings.
He drew designs for buildings, bridges, and even whole cities. His drawings give us an idea of the workings of a building, not just its outward appearance. His designs for buildings include magnificent castles, cathedrals, and chateaus. His sketches include details about important architectural elements like doors, windows, staircases, and walkways. Some of them even include out-of-the-ordinary features like a four-way staircase and a spiral staircase.
Leonardo also drew designs for whole cities. His designs built on the ideas of earlier city planners who designed their cities in geometric shapes and then surrounded them with a wall.
Full Post
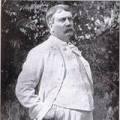
Daniel H. Burnham (1846 – 1912)
Daniel Burnham designed some of the world’s earliest skyscrapers and helped create the first complete plan for controlling urban growth. Drawing upon the City Beautiful movement, Daniel Burnham proposed a plan for Chicago that included extensive parkland and laid the foundation for modern theories of urban design.
Since 1917, Burnham’s firm has been practicing architecture under the name Graham, Anderson, Probst & White.
Notable Buildings:
1890: With Charles Atwood, the Reliance Building, Chicago, Illinois. Expanded to 14 floors in 1894
1891: With John Root, the Art Institute of Chicago
1902: the Flatiron Building, formerly known as the Fuller building, New York, New York
1903: Pennsylvanian Union Train Station, Pittsburgh, Pennsylvania
1907: Union Station, Washington DC
1912: With John M. Carrere and Arnold R. Brunner, the Cuyahoga County Courthouse, Cleveland, Ohio
Urban Design:
1893: Served as chief coordinating architect for the 1893 World Columbian Exposition, creating a vast, orderly Beaux-Arts plan for the city
1904: Plan for Baguio for the U.S. Philippine Commission
1905: Plan for Manila for the U.S. Philippine Commission
1909: Co-authored the Plan of Chicago, which controlled urban growth and provided for extensive parkland
Famous Quote:
“Make no little plans; they have no magic to stir men’s blood and probably themselves will not be realized. Make big plans; aim high in hope and work, remembering that a noble, logical diagram once recorded will not die, but long after we are gone be a living thing, asserting itself with ever-growing insistence. Remember that our sons and our grandsons are going to do things that would stagger us. Let your watchword be order and your beacon beauty.”
Full Post

Façade
The “face” of a building, usually the front. To be a façade as opposed to simply an elevation, the building must have been designed with a particular style, and incorporate design elements such as an im pressive entrance or window surrounds.
Full Post
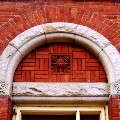
Extrados
The exterior curve of an arch taken from the outside of the voussoirs or the visible boundary of the outside of an arch. These can be quite ornate. (The inside curve of an arch is the intrados or soffit.)
Full Post
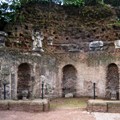
Exedra
An outdoor or external seating area. Developed during the Greek era as a location for disputations of the learned, the exedra became very popular in Renaissance times for privacy on larger estates during retreats to escape the plague.
Full Post
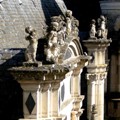
Entablature
On Classical buildings, the entire horizontal mass carried above the columns and abaci. Entablatures generally contain an architrave, a frieze (in Doric this would have triglyphs and metopes), and a cornice.
Full Post
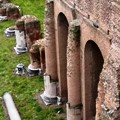
Engaged Column
Columns were initially created to support a roof and porch structure. Originally they were free standing. Over time, builders began to build the walls between the columns so that the columns were part of the wall itself. These are called engaged columns. Engaged columns and colonettes can be either structural or decorative.
Full Post
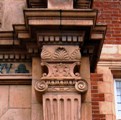
Egg-and-Dart
Also called egg-and-anchor or egg-and-tongue, this is a finish decoration for cornices, ovolos, fireplace mantels, and other Classical elements. The first egg -and-dart can be seen in the Acropolis in Athens (500 B.C.)
Full Post

Ten design trends for 2011
Today’s value set is more cerebral, focusing on simplicity, resourcefulness, health, community, and practicality. Here are some design themes we expect to see more of in the years ahead.
No Faux
Glitz is gone. Honest architecture is the order of the day as homeowners look to simplify their lives. This mantra of zen is playing out in interior spaces with natural finishes, clean lines, and few frivolous embellishments. On the outside the philosophy is being parlayed into elevations with uncomplicated massing. Basic geometry is easier and cheaper to frame, plumb, wire, clad, heat, cool, and maintain.
Portion Control
The average house lost a few pounds in the recession. “Demand for very large houses over 4,000 square feet remains, but we are now seeing more requests for homes of 2,400 to 2,800 square feet. Cost obviously has helped precipitate this change, but many buyers are coming to their senses and looking for homes that meet their practical needs rather than satisfying their egos.”
Fresh Ideas
Health-conscious homeowners are starting to see their homes as part of the wellness equation, right in stride with exercise and eating right. “The farm-to-table movement has now entered the design sphere,” Buyers are paying more attention to healthy details such as low-VOC paints, stains, and sealants, along with cabinets and furniture made with natural products such as hay, wheat, eucalyptus, bamboo, and aspen; HVAC systems that improve indoor air quality; and appliances that filter water.
Village Vibe
The suburbs are starting to feel more like little cities as planners and developers find ways to weave density and walk ability into existing hot spots. “Fewer large-scale development opportunities have shifted the emphasis to smaller infill projects.” But these new nodes of “light urbanism” aren’t replacing existing subdivisions; they are popping up between them and connecting the dots. Prime targets for infill redevelopment include big box parking lots, dead shopping centers, strip malls, and transit stations.
Green Grows
Yes, green building is going mainstream. The latest evidence comes by way of California’s Green building code, which took effect January 1, 2011 mandating many green building practices that were previously only voluntary. Watch for rainwater catchment, drought-tolerant landscaping, permeable hardscapes, passive solar design, and more recycling and landfill diversion.
Bridging the Gap
Little cottages may be the darlings of the homebuilding industry, but there’s still a need for homes with high bedroom and bathroom counts as multigenerational households are proliferating: boomerang kids moving home to save money; elderly parents who need family support; young parents relying on grandparent care for their kids; and rapid growth among immigrant families for whom shared living is a cultural tradition.
Accessorize Me
Here’s another development that may be coming to a suburb near you: detached accessory units. No longer a luxury reserved for the well-to-do (yoga studios or casitas for weekend guests) stand-alone structures are coming in handy as granny flats for elderly parents, studios for home-based businesses, or rental units for homeowners wishing to supplement their income. What’s making these residences possible is that zoning tides are turning. Many neighborhood covenants that once prohibited accessory units are beginning to ease.
Factory Factor
Whereas “factory built” was once considered synonymous with “trailer park,” houses today that incorporate panelized design are nearly impossible to distinguish from conventionally built homes once they’re stitched up. We are referring to panelized walls, roof systems, and other prefab components as a means of moderating costs, reducing job site waste, and improving quality with structural pieces that aren’t exposed to weather for long stretches of time. And, contrary to some lingering bias, many factory-built homes now come in traditional styles such as Georgian, colonial, and even Victorian.
Spec This
What are the current materials of choice? There is a growing interest in sustainable and cool roofing, tubular skylights that provide natural day lighting, and low-maintenance cladding materials such as fiber cement, stone, tile, and natural-earth plasters. Interiors are poised to see some new finishing options, too. Sub-Zero’s trend-watchers predict that “glass will become the next material to face appliances, cabinets, and even countertops because it is not only durable and environmentally friendly, but also versatile. Also worth checking out: inexpensive laminate cabinet veneers made from digital photographs of exotic wood species.
Mix and Don’t Match
We’ve entered an era of mass personalization. Nowadays it’s cooler to mix different cabinet styles, wood species, and paint finishes, and to accent new stock with an antique here or there. Although the “granite standard” still lingers, many consumers are starting to explore other options for self-expression, such as terrazzo and concrete countertops that can be inlaid with sea glass or pebbles from that recent beach trip. Or the builder-grade drawer pulls that can be swapped out for antique knobs from your grandmother’s armoire. Little things make a difference if they make buyers feel like their home was built just for them.
Full Post

Donald Wexler (1926 – Present)
Architect Donald Wexler helped define Palm Springs, California as a center for mid-century modernism. He also set a new tone for prefab construction when he designed sophisticated steel houses for the Alexander Construction Company.
Donald Wexler worked for Richard Neutra in Los Angeles and for William Cody in Palm Springs. Between 1952 and 1961. Donald A. Wexler Associates was launched in 1963.
Working with Richard Harrison, Donald Wexler had designed many school buildings using new approaches to steel construction. Wexler believed that the same methods could be used to build stylish and affordable homes. The Alexander Construction company contracted Wexler to design prefab steel houses for a tract neighborhood in Palm Springs, California. After seven houses were built, rising prices made the project impractical. However, Wexler’s steel houses set a new tone for prefabricated home construction and inspired similar projects across the country.
Notable Buildings:
1955: Wexler House, Palm Springs, California
1961: Alexander Steel Houses, Palm Springs, California
1964: Dinah Shore Residence, Palm Springs, California
1965: Palm Springs International Airport
1985: Hope Square Professional Centre, Palm Springs, California
Full Post

Norma Merrick Sklarek (1928 – Present)
Born in 1928, Norma Merrick Sklarek was the first African-American woman to be licensed as an architect in the United States and the first woman to be elected Fellow of the American Institute of Architects.
In 1985, she helped establish the first architectural firm to be formed and managed by an African-American woman. Sklarek was born to West Indian parents who had moved to Harlem, New York. Sklarek’s father, a doctor, encouraged her to excel in school and to seek a career in a field not normally open to females or to African Americans.
After receiving her degree, she was unable to find work at an architecture firm. Took a job at the New York Department of Public Works. She then worked for several firms like Skidmore, Owings & Merrill, Gruen and Associates (the firm’s first female director), Welton Becket Associates (Vicepresident), and Jerde Partnership.
Today, Siegel, Sklarek, Diamond is one of the largest firms in the United States to be owned entirely by women. Working primarily on major building complexes such as enclosed-mall shopping centers, high-rise office buildings, hotels, hospitals and apartment buildings, projects which require knowledge of high-tech state-of-the art engineering, construction and electronic systems. Her projects are located not only in semi-tropical areas of the United States, but also in high-seismic-probability California and Japan.
Notable Buildings:
City Hall in San Bernardino, California
Fox Plaza in San Francisco
Terminal One at the Los Angeles International Airport
U.S. Embassy in Tokyo
Full Post
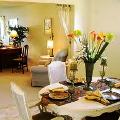
Feng Shui and Prosperity
Do you know where your financial “power spots” are? The contemporary methods of feng shui associate prosperity issues with the back left corner of any space. Stand at your front door facing into the house; your wealth area is at the back of the house on the left-hand side. There’s also a wealth area within each room: facing in from the doorway, it’s the corner area in the back of the room on the left-hand side. Now that you’ve identified your money power spots, here are some quick and easy ways to apply feng shui to these spaces:
1. Clear out any clutter from these important areas. Clutter is a sign of stagnant energy, and clutter in your money power spots can clog up your cash flow. Getting rid of clutter is one of the most powerful ways to shift the energy of your power spots into high gear.
2. Fix things that are broken. Anything that doesn’t work as it should is a sign of something wrong in the area of your life that corresponds to that part of your space. Examine each of your money power spots to look for anything that needs repair. It’s time to do something about that loose doorknob, non-working light switch, stuck file drawer, or clock that doesn’t keep correct time, to name just a few possible examples. Remove items like these from your power spots or fix them so they work properly.
3. Enhance your power spots with symbols of prosperity, such as a bowl of coins (add your loose change to it every day), a “lucky bamboo” plant, or anything that symbolizes success and prosperity to you. A picture of your dream house, or a model of that luxury car you long for, is an effective money symbol because it has personal meaning for you.
4. Accent your money areas with the colors green and purple. Green symbolizes vitality and growth, and purple is the color of wealth. Place a bowl of green and purple grapes (real or artificial) in the wealth area of your kitchen, to symbolize abundance filling your home. If you use real grapes, it’s okay to eat them, just add more from time to time so the grapes remain fresh and the bowl is always more than half full.
5. Pay attention to how you handle money every day. Do you keep paper money neatly sorted in your wallet or money clip, or is it jammed in there any old way, or crumpled up at the bottom of your pocket? Clean the clutter out of your purse and wallet, and start handling your money as though you value it.
6. If you neglect your money, it will neglect you, so be sure to balance your checkbook regularly and pay your bills on time. Keep your checkbook in the wealth area of your desk – that’s the rear left corner again — or in the wealth area of your office.
7. Live generously. Money is a form of energy, and it needs to flow through your life, not just into it. Hoarding and scrimping work against more coming in, while giving generously within your means makes space for even greater abundance. If you don’t yet have ample money to share, give as generously as you can of your time, energy, compassion, and appreciation.
8. Take a few moments every evening to think about all the good things that happened to you today and to express your gratitude for what you have received. The more you notice, appreciate, and express gratitude for blessings received, no matter how small, the more good things will come your way, including money.
A true experience of prosperity is determined not by how much money you have, but by how well you notice and enjoy what is already present in your life. When you celebrate being rich in friends and family, or rich with laughter, or the richness of your spiritual life, or even being rich in air and sunshine if nothing else seems to be going well for you today, material blessings will come to you more readily as well.
Full Post
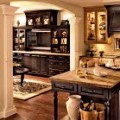
Design Trend 2: The Open Floor Plan
The walls between the kitchen, dining, and family room are coming down – literally – to create a more versatile space that reflects the way people live today. With expansive, flat-screen TVs and wireless technology, families are gathering in one central area for cooking, entertaining, gaming, relaxing, and the occasional work assignment.
As a result, the kitchen is being treated with fine finishing details – decorative moldings and enhancements, specialty lighting, and quality flooring and surfacing materials. Beautiful cabinetry – available in a variety of wood species, finishes and laminates – makes a seamless transition from room to room.
Full Post
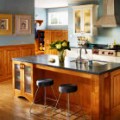
Design Trend 1: Heart of the Home – The Multifunctional Kitchen
Today’s kitchen is more than just a place to prepare a meal. It is the heart of the home, the center of family activity. Whether it’s gathering around the island to share a meal, helping kids with homework, paying bills, finding recipes on-line, or entertaining friends and extended family—the most important trend in kitchen design is to create a space that is multifunctional and welcoming.
Integrated Seating: One of the most requested features in the kitchen is an eating area. Incorporate stylish seating into an island or peninsula by supporting a countertop overhang with decorative Olive Leaf Corbels for a traditional look, or with Plain Square Posts for casual style. Build-in a beautiful banquette – one of today’s hottest trends – with cabinetry components and finishing details for a truly custom look.
Home Office/Homework Area: Carve out a home office in a quiet corner in your kitchen for bill-paying, organizing family schedules, catching up on work, or keeping an eye on the kids while they’re doing homework or surfing the net. Stylish and practical storage options help control the clutter and keep your kitchen organized.
Secondary/Specialized Work Zones: The basic principles of the work triangle remain important, but secondary work zones create areas for the specialized activities that take place in today’s multi-functional kitchen. Lower than standard counter heights create a baking center, perfect for kneading bread or rolling out cookies; a second sink in an island allows multiple cooks to help with food prep or clean-up; wine is stored at optimal temperatures, ready to be enjoyed by a crowd, or just two.
Full Post
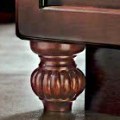
Design Trend 3: The Furniture Look
Customizing cabinetry with furniture detailing gives functional pieces a distinctive presence in the room. Whether it’s the kitchen, home office, bath retreat or media room, using cabinetry components and decorative enhancements allows you to customize the size, function and appearance of your unique “furniture piece”. Elegant moldings, corbels and valances; turned legs, toe kick treatments, and beautiful hardware options are finishing details which can be used to give cabinetry the look of fine furniture. Express your personal style by creating a focal point in your room with these decorative enhancements.
Full Post
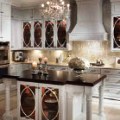
Design Trend 4: Beautiful Glass
Glass is one of the most exciting elements you can add to a kitchen – it’s also one of the most popular design trends today. Adding glass doors – whether it’s part of a cabinetry run or a free standing furniture piece – allows you to showcase your personality. Silver serving pieces, collectibles, fine china and rustic pottery all have the chance to shine in lighted cabinets with a variety of glass options.
Full Post
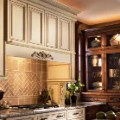
Design Trend 5: Combining Finishes
Instead of having a roomful of cabinets all in one finish, one of today’s hottest trends is to combine colors, finish options and even wood types to create interest, define a focal point, or complement the architecture of a room. Of course, some combinations work better than others: make sure you see the actual samples together to determine how they will look in your space.
Full Post
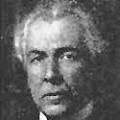
Frank Lloyd Wright (1867 – 1959)
Frank Lloyd Wright is America’s most famous architect. During his 70-year career, Frank Lloyd Wright designed 1,141 buildings, including homes, offices, churches, schools, libraries, bridges, and museums. Five hundred and thirty-two of these designs were completed, and 409 still stand.
Frank Lloyd Wright never attended architecture school. As a child, he worked on his uncle’s farm in Wisconsin, and he later described himself as an American primitive – an innocent but clever country boy whose education on the farm made him more perceptive and more down-to-earth.
Frank Lloyd Wright pioneered a long, low style known as the Prairie house. He experimented with obtuse angles and circles, creating unusually shaped structures such as the spiral Guggenheim Museum (1943-49). He developed a series of low-cost homes that he called Usonian. And most importantly, Frank Lloyd Wright changed the way we think of interior space.
Frank Lloyd Wright was married three times and had seven children. His work was controversial and his private life was often the subject of gossip. Although his work was praised in Europe as early as 1910, it was not until 1949 that he received an award from American Institute of Architects.
Prominent Work in Los Angeles:
Hollyhock House (1921) – 4808 Hollywood Boulevard, Los Angeles
The House is part of a complex of residences, theatres, shops and artist apartments designed for heiress Aline Barnsdall. While the entire complex was never realized, the house, two guest residences and a spring house were built. Wright described the architecture of Hollyhock House as “California Romantic”, a cross between Prairie style and his later textile block designs. The interiors include a reproduction of Wright’s original living room furniture. Hollyhock House is recognized by the American Institute of Architects as one of the seventeen Wright buildings that are representative of his contribution to American culture.
Ennis House (1924) – 2655 Glendower Avenue, Los Angeles
Built for Mabel and Charles Ennis and for a time called the Ennis-Brown House to honor its seventh owner, Augustus Oliver Brown, who donated it for public use, Ennis House is on the National Register of Historic Places, a Los Angeles Cultural Heritage Monument, and a California State Landmark. Sited on a hillside overlooking the city of Los Angeles, Wright’s last and largest concrete block house commands attention even from the street below it. Its commanding presence has not been lost on the Hollywood film industry and it has starred in many films, including Blade Runner, Black Rain and The House on Haunted Hill.
Freeman House (1924) – 1962 Glencoe Way, Hollywood
The Samuel Freeman House, one of three textile block houses built in the Hollywood Hills in the 1920s, was built for two members of the Los Angeles avant-garde who met Wright at Aline Barnsdall’s. They asked Wright to design a home for them with a budget of $10,000. Harriet Freeman lived in the house until 1986, when she donated it to the University of Southern California.
Anderton Court Shops (1952) – 333 N. Rodeo Drive, Beverly Hills
These shops are a little-known Wright design that is not generally recognized as one of his better works. The design is a series of small boutiques around a central light well, connected by an angular ramp. The tower is similar to the one at the Marin Civic Center. Today’s canopy and signage are later additions, not consistent with Wright’s original design. There are no organized tours, but the shops are easily accessible.
Full Post

Sir Christopher Wren (1632 – 1723)
After the Great Fire of London, Sir Christopher Wren designed new churches and supervised the reconstruction of some of London’s most important buildings.
In the seventeenth century, architecture was considered a pursuit that could be practiced by any gentleman educated in the field of mathematics. Christopher Wren began designing buildings when his uncle, the Bishop of Ely, asked him to plan a new chapel for Pembroke College, Cambridge.
King Charles II commissioned Christopher Wren to repair St. Paul’s Cathedral. In May 1666, Wren submitted plans for a classical design with a high dome. Before this work could proceed, fire destroyed the Catheral and much of London.
The Great Fire of London:
In September 1666, the “Great Fire of London” destroyed 13,200 houses, 87 churches, St. Paul’s Cathedral, and most of London’s official buildings. Christopher Wren proposed an ambitious plan that would rebuild London with wide streets radiating from a central hub. Wren’s plan failed, probably because property owners wanted to keep the same land they owned before the fire. However, Wren did design 51 new city churches and the new St Paul’s Cathedral. In 1669, King Charles II hired Christopher Wren to oversee reconstruction of all the royal works (government buildings).
Architectural Style of Christopher Wren:
Classical: Christopher Wren was familiar with the 1st Century Roman architect Vitruvius and the Renaissance thinker Giacomo da Vignola, who outlined Vitruvius’s ideas in The Five Orders of Architecture (compare prices). Wren’s first buildings were inspired by the classical works of English architect Inigo Jones.
Baroque: Early in his career, Christopher Wren traveled to Paris, studied French baroque architecture, and met the Italian Baroque architect Gianlorenzo Bernini.
Prominent Work:
1671: Monument to the Great Fire of London (with Robert Hooke)
1671: St. Nicholas Cole Abbey, London
1672: St. Stephen’s Walbrook, London
1674: St. James, at Picadilly, London
1675: Saint Paul’s Cathedral, London
1680: St. Clement Danes, at Strand, London
1682: Christ Church College Bell Tower
1696-1715: Greenwich Hospital, Greenwich
Full Post

Six quick Feng Shui tips for the Front Door
1. Hang a wind chime outside the front door.
2. Never attach dead or dried plants to the door.
3. The path leading to the front door should be curved, never straight.
4. The front hall should be appealing – the paint fresh and a vase of flowers near the door whenever possible.
5. The area in front of the house and the door should be uncluttered.
6. If the front door looks straight through the house to the back door, block the view with a large plant or piece of furniture. Otherwise, the chi (good energy) may pass straight through.
Full Post
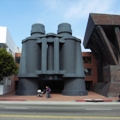
Chiat/Day Building (1991) – Venice, California
The 75,000 square foot, three-story office space was designed specifically for the use of Chiat/Day advertising agency as its West Coast Corporate Headquarters. The entry to the parking structure is through the centrally placed binoculars, conceived and created in collaboration with Claes Oldenburg and Coosje van Bruggen. The binoculars contain space for private conferencing and research and are tied into the main client conference room. Each cylinder is topped by one skylight oculus.
Full Post
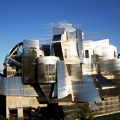
Frederick Weisman Museum – University of Minnesota, Minneapolis
The museum, designed by Frank Gehry, was completed in 1993. It is one of the major landmarks on campus, situated on a bluff overlooking the Mississippi River at the east end of the Washington Avenue Bridge. The building presents two faces, depending on which side it is viewed from. From the campus side, it presents a brick facade that blends with the existing brick and sandstone buildings. On the opposite side, the museum is a playground of curving and angular brushed steel sheets. This side is an abstraction of a waterfall and a fish.
Some locals critical of the radical architectural style frequently point out that the building’s design could unexpectedly reflect the light of the sun into the eyes of motorists on the bridge.
Full Post
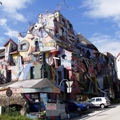
Hotel Spirit – Bratislava, Slovakia
According to the official site of this establishment, the uniqueness of Hotel Spirit comes from the complex services it offers, but it has a lot more to do with its crazy design. Located in the broad center of Bratislava, Hotel Spirit features an abstract architecture complemented by a wide range of colors.
Full Post
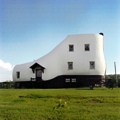
Haines Shoe House – Hellam, Pensylvania
Mahlon Haines, known as the Shoe Wizard, was one of York County’s most colorful citizens. From his first consignment of $127 worth of shoes, he built a shoe sales empire in central Pennsylvania and northern Maryland that included more than 40 stores.
The House he built in 1948 is located on Shoe House Road between the Lincoln Highway (state route 462) and U.S. Route 30. The Shoe House is easily visible from Route 30. The building was modeled after a high-topped work shoe. It is a wood frame structure covered with wire lath and coated with cement stucco. It is 48 feet long, 17 feet wide at the widest part and 25 feet high. The interior consists of five different levels and contains three bedrooms, two bathrooms, a kitchen and a living room.
Originally the Shoe House was used as a guesthouse. Haines invited elderly couples to spend the weekend. He also let honeymooners stay there.
Full Post
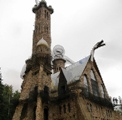
Bishop Castle – Wetmore, Colorado
For 40 years, Jim Bishop has been building a castle on a mountainside in central Colorado. “Did it all myself, don’t want any help,” he says mechanically as he unloads a pile of rocks that he’s hoisted to the 70-foot level on one of the castle towers.
Every year since 1969, Bishop has single-handedly gathered and set over 1000 tons of rock to create this stone and iron fortress in the middle of nowhere. His goal is to complete it before he dies. Unfortunately he still has a lot to do as his plans include a moat, roller coaster on the outer wall and a second castle for his wife Phoebe.
Full Post
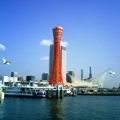
Kobe Port Tower (Kobe, Japan)
A hyperboloid structure of 108 metre high lattice tower in the port city of Kobe, Japan, Kobe Port Tower has an observation deck at a height of 90.28 metres. The red steel Port Tower offers a spectacular sight of the bay area and the surrounding area.
The construction of the Kobe Port Tower was completed in 1963. The unusual design with scaffolding cover at the top is popular with tourists all over the world. The massive tower decorated with lights throughout presents a unique sight at night.
Full Post
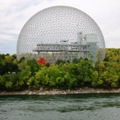
Montreal Biosphere (Canada)
The Biosphère is a museum in Montreal dedicated to environment. The architect of the geodesic dome was Richard Buckminster Fuller. The building originally formed an enclosed structure of steel and acrylic cells, 250 ft in diameter and 200 ft high. A complex system of shades was used to control the internal temperature. The building included a 37-metre-long escalator, the longest ever built at the time.
Full Post
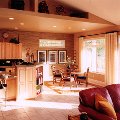
Residential Space Planning
Architect or interior designer: who should you call?
I often get calls from clients who tell me that they want to change the layout of their homes to better reflect the way they live today, but they aren’t sure whether they should call an interior designer or an architect. I also get calls from home buyers who need help in understanding the potential of a given home before committing to the purchase. The answer, I tell them, may be a Residential Space Planner.
Space Planning is extensively used in office design to achieve the optimum use of interior spaces in order to meet the needs of the owner or occupant. In residential design it is confused with Interior Design and thus both terms are often used interchangeably. There are differences though.
Space constraints create interesting design challenges. Circulation problems, lack of storage spaces, outdated baths and kitchens can be resolved by simply moving a wall, adding details, using colors, updating wall and floor finishes, introducing ambiance lighting, etc. Small changes combine to provide spatial balance, alter the mood, change the visual scale of a room and provide warmth and the atmosphere for relaxation.
When considering a major remodeling or renovation of your home, it is beneficial to start from the inside and work your way out. A Space Planner can determine exactly how you envision your new space and how you want it to reflect the realities of your everyday living.
Before a Space Planner ever put a pencil to paper to develop a sketch or rough interior space plan, he conducts detailed interviews with clients to collect important information that not only maps out the existing square footage and layout of their homes, but also determines how they live based on their responses to questions such as:
Who are the members of your family? What will your family look like in 5 years?
Where do family members spend their time? Are they together in those spaces or alone?
How long are you planning to live in this house?
How do you manage your time while in the house?
How do you use the space? How do you cook, sleep, and play?
Does the way you live today reflect restrictions that were made for children that are no longer living in the home?
Which are the areas in your house that you feel don’t work with the overall floor plan?
A Space Planner also asks specific questions about the budget they have in mind for the project – not only with regards to short-term design and construction costs, but also how the changes they have in mind might impact long-term costs such as taxable square footage and the assessed value of their interior renovations.
Based on the answer to these questions, a Space Planner can determine whether the solution to the client’s needs is an expansion or bump out that would require the expertise and technical skills of an architect and/or engineer, or whether the client’s needs can be suited by simply re-arranging the existing spaces to better reflect the way you live today and anticipate living in years to come.
Whether a project ultimately requires the services of architects or whether it is something that can be achieved by thoughtful interior space planning and design. A consultation service is the first step to improving a given environment. Clients get the best value and outcome when a Space Planner gets involved in a project in the early planning stages. Understanding exactly what clients envision for their homes ensures that every dollar that is spent will contribute to the outcome they really want and need.
Bottom line: There’s no substitute for a well planned and professionally executed design.
Full Post
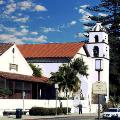
California Missions – San Buenaventura
Founded: March 31, 1782 – Ninth Mission
Special Designation: Mission by the Sea
Named For: Saint Bonaventure, a 13th century Franciscan cardinal and renowned philosopher.
Mission Site: The mission was located near the sizeable Indian village of Mitsquanaqa’n with about 500 inhabitants. San Beuenaventura is 70 miles north of Los Angeles in the city of Ventura, which developed around the mission.
Layout: Traditional quadrange, which was still standing as late as 1875.
Mission Church: The first church was destroyed by fire in 1793. The second church was dedicated in 1809, and reconstructed in 1816 after an earthquake. The walls are six foot thick near the base. The church had to be restored after it was “modernized” in 1893. Restoration was completed in 1957
Special Attraction: There is a well-landscaped garden with a fountain, stone grotto, and exterior displays on the east side of the church. The inviting mission museum (built in 1929) contains the original church doors and two original wooden bells, which were used during Holy Week when the metal bells were silent..
Current Status: Active Roman Catholic Church of the Archdiocese of Los Angeles.
Full Post
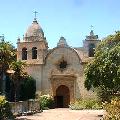
California Missions – San Carlos Borromeo de Carmelo
Founded: June 3, 1770 – Second of the California Missions
Special Designation: Father of the Alta California Missions
Named For: Saint Charles of Borremeo, a 16th century Italian cardinal.
Mission Site: Originally established at the presidio in Monterey but relocated in 1771 to the Carmel Valley on a hillside that was “two gunshots” from the ocean.
Layout: An irregular shaped quadrangle. Only the ruins of the church remained standing when restoration began in 1921, so extensive excavation of the old foundation was required to determine the precise layout of the mission.
Mission Church: The stunning Carmel church (the seventh Carmel church) was completed and dedicated in 1797. The sandstone for the church was quarried by Indian laborers under the direction of master stonemasons Manuel Esteban Ruiz and Santiago Ruiz. The walls are five feet thick at the base.
Special Attraction: One of the most popular attractions is the elaborate Serra Memorial Cenotaph (a momunent not a tomb) sculpted in 1924 by Jo Mora. This is made of travertine marble and bronze and shows life-sized figures of Fr. Serra and three other pioneer missionaries, all of whom are buried under the church sanctuary.
Current Status: A Catholic Church designated a Minor Basilica in 1969 by Pope John XXIII.