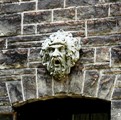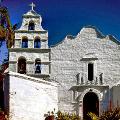
California Missions – San Diego de Alcalá
Founded: July 16, 1769 – First of the California Missions
Special Designation: Mother of the Alta California Missions.
Named For: St. Didacus of Alcalá, a fifteenth century Spanish Franciscan. The Bay of San Diego was discovered in 1542 by Juan Rodriguez Cabrillo but named San Diego in 1602 by the explorer Sebatián Vizcaíno, who mapped the coast.
Also Called: Mission San Diego
Mission Site: The mission was originally located on Presidio Hill overlooking the bay, at a location called Cosoy by the natives. The mission was relocated about five and a half miles inland at the village of Nipaguay in 1774.
Layout: Traditional quadrangle
Mission Church: The church was originally built in 1813 (the third church on this site). It was rebuilt and fully restored in 1931.
Special Attraction: A popular stop on the mission tour is a re-creation of Fr. Serra’s cloister or living quarters.
Current Status: Active Roman Catholic Church of the diocese of San Diego, properly referred to as the Mission Basilica San Diego de Alcala.
Full Post
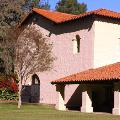
California Missions – San Fernando Rey de España
Founded: September 8, 1797 – The Seventeenth of the California Missions
Special Designation: Mission of the Valley
Named For: St. Ferdinand, King of Spain in 13th century.
Also Called: San Fernado Mission
Mission Site: Established at the native site of ‘Achooykomenga/Paskeeknga, In a spacious valley on the Spanish grazing concession of Rancho Los Encinos held by Don Francisco Reyes. Whereas the Spanish referred to the region as El Valle de Santa Catalina de Bononia de los Encinos, the Tataviam called the area Achois Comihabit.
Layout: Traditional quadrangle. A large hospice called the Convento, or Long Building, branched off the quadrangle.
Mission Church: The simple mission church is an exact replica of the 3rd church completed in 1806 and destroyed by an earthquake in 1971.
Special Attraction: The Convento or Long Building, built in 1822, served as the padre’s quarters and as a guest-house. A colonnade with nineteen arches borders the full length of the building, which measures 243′ x 50’.
Current Status: Active Roman Catholic Church of the Archdiocese of Los Angeles.
Full Post
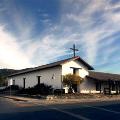
California Missions – San Francisco Solano
Founded: July 4, 1823 – The Twenty-first and last of the California Missions
Named For: Saint Francis Solano, a Spanish Franciscan who served for 20 years as a missionary in Peru and Paraguay.
Also Called: Sonoma Mission
Mission Site: In the center of Sonoma, 40 miles north of San Francisco.
Layout: Traditional quadrangle, near which the town of Sonoma developed.
Mission Church: The current church is an authentic restoration of the 1840 church, rebuilt in 1911-13 with the support of the Historic Landmark League, which acquired the property in 1903. The last major restoration was in 1943-44. The church measures 105 feet long and is 22 feet wide.
Special Attraction: The wing that was the padre’s quarters is now a museum. What was the dining room in this section of the mission now displays mission paintings done by Chris Jorgensen between 1903-1905. The Mexican-era soldiers barracks (just across from the mission) has been restored and now contain a small museum and a gift shop.
Current Status: Sold to a private party in 1881. Now part of Sonoma State Historic Park.
Full Post
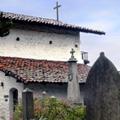
California Missions – San Francisco de Asís
Founded: October 9, 1776 – The Sixth of the California Missions
Named For: Saint Francis of Assisi, founder of the Franciscan Order
Also Called: Mission Dolores
Mission Site: Near San Francisco Bay which the Spanish had just begun to explore. (Juan Manuel de Ayala sailed into the Bay in the San Carlos on August 5, 1775). The mission is now located about a half mile from the original site, at present day 16th and Dolores Streets.
Layout: Traditional quadrangle, completed in 1798.
Mission Church: The small chapel (114′ long by 22′ wide) was dedicated on August 2, 1791. It has survived earthquakes, fires and other calamities. It was restored in 1917 and received a complete restoration and retrofit in 1990 and 1994. The ceiling has a distinctive chevron design painted with natural pigments.
Special Attraction: The cemetery (much reduced from its original size) is a well landscaped oasis in the middle of a busy city. The mass grave of the Mission Indians buried here is called the Grotto of Our Lady of Lourdes Shrine.
Current Status: The old mission chapel is part of the Basilica Parish of Mission Dolores. The basilica, which towers over the original mission, was dedicated in 1918. Basilica status was granted in 1952.
Full Post
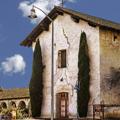
California Missions – San Miguel Arcángel
Founded: July 25, 1797 – 16th of the California Missions
Special Designation: Mission on the Highway
Named For: Saint Michael the Archangel
Also Called: Mission San Miguel
Mission Site: About halfway between San Francisco and Los Angeles in the town that developed around the mission. The site was called Valica by the Saliman and Paraje de los Pozos by the Spanish. It was surrounded by level land that was suitable for growing wheat.
Mission Church: The present church, begun in 1816 under the direction of Fr. Juan Martin, was completed in 1818. A picturesque colonnade which leads to the church contains twelve arches of different sizes and shapes, unique among the California missions.
Special Attraction: The worn adobe walls, ancient gateways, and simple adobe structures of the mission complex make this one of the most authentic looking missions in the chain.
Current Status: Parish Church of the Roman Ctholic Diocese of Monterey, and post-mission period Franciscan novitiate since 1928-29).
Full Post
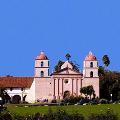
California Missions – Santa Bárbara
Founded: December 4, 1786 – The Tenth of the California Missions
Special Designation: Queen of the Missions
Named For: Saint Barbara, a legendary martyred church figure of the 3rd century.
Mission Site: In the city of Santa Barbara on a hill commanding a striking view of the sea.
Layout: Santa Barbara was laid out in the traditional quadrangle, with separate granaries, a weavery with patio, tannery, and neophyte housing forming additional courtyard-oriented squares. Many of the exisiting buildings at the rear of the mission complex, however, were created to meet the needs of the seminary, established in the 20th century. Most of the new construction follows the foundations of the old quadrangle.
Mission Church: The church was completed in 1820 with one tower. The second tower was added in 1831, collapsed within two years, and was rebuilt in 1833. The Neoclassic facade was inspired by a mission archives copy of the Spanish edition of The Six Books of Architecture by Marcus Vitruvius Pollio. a Roman architect of 1st century B.C.
Special Attraction: The beautiful Moorish fountain located in front of the monastery wing, to the left of the church, was sculpted by mason and carpenter José Antonio Ramírez in 1808.
Current Status: Active Roman Catholic Church owned and operated by the Franciscans.
Full Post
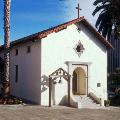
California Missions – San Rafael Arcángel
Founded: December 14, 1817 – Twentieth of the California Missions
Special Designation: Mission of Bodily Healing.
Named For: Saint Rafael, patron of good health and travelers.
Mission Site: 15 miles north of San Francisco at the native site of ‘Anaguani. Since San Rafael was intended to be a “hospital” asistencia, a key consideration was that the location be in a sunnier and more protected environment than San Francisco, which was foggy, damp and windy. The original mission buildings were razed in 1870. In 1919 the new St. Raphael Parish Church, with an imposing tower, was built on the site of the original chapel.
Layout: No effort was made to build a full complex. The initial building was a structure that measured 87 feet in length and 42 feet in width. It contained a hospital, chapel, padre’s quarters and a storage area.
Mission Church: In 1949 a replica of the original mission chapel was constructed on mission property to the right of the main church built in 1919. The replica has a Mudejar or star window said to have been copied from that at the Carmel Mission.
Current Status: The mission Chapel is used for special events and is part of the parish of St. Rafael of the Roman Catholic Archiocese of San Francisco.
After the mission ruins were removed in 1870, all that remained of the old mission site was a solitary pear tree. In 1909 the Native Sons of the Golden West erected a bell and sign on the original site.
Full Post
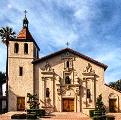
California Missions – Santa Clara de Asís
Founded: January 12, 1777 – Eighth of the California Missions
Named For: Saint Claire of Assisi, a 13th century Italian nun, cofoundress with San Francis of the Order of Poor Clares or Clares.
Also Called: Mission Santa Clara
Mission Site: Located on the southern end of San Francisco Bay in Santa Clara, on a site originally chosen by Jan Bautista de Anza, the Spanish Pathfinder. The site was originally founded as La Mision de Santa Clara de Thamien at the Costanoan village of Socoisuka on the Guadalupe River. The mission was destroyed and rebuilt on six successive occasions.
Layout: Traditional quadrangle
Mission Church: The current church is a tasteful modern interpretation of the mission’s fifth church constructed in 1825. The 1825 church was completely destroyed in a devastating fire.
Special Attraction: The well landscaped grounds of this mission, nestled in the middle of a large university, are quite appealing. A portion of the original adobe walls have been preserved.
Current Status: An active Catholic Church of the Roman Catholic Dioces of San Jose that is the spiritual center of a modern Jesuit university.
Full Post
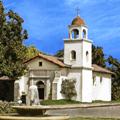
California Missions – Santa Cruz
Founded: August 28, 1791 – Twelfth of the California Missions
Named For: The Exaltation of the Holy Cross of Christianity
Mission Site: On a bluff in the city of Santa Cruz, near the mouth of the San Lorenzo River and the native site of Uypi on the Monterey Bay. Moved to this location in 1793.
Layout: Traditional quadrangle with a large garden and orchard near the mission.
Mission Church: The current mission chapel is a well-executed smaller one-third scale replica of the 1795 mission church. It was erected in 1931.
Special Attraction: A portion of the original nephyte housing area of 1822 has been restored and may be seen in the adjacent Santa Cruz Mission State Historic Park.
Current Status: Parish Chapel of the parish of the Holy Cross of the Roman Catholic Diocese of Monterey. The mission chapel is a popular site for weddings.
Full Post
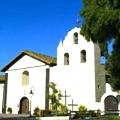
California Missions – Santa Inés Virgen y Martír
Founded: September 17, 1804 – The Nineteeth of the California Missions
Special Designation: Mission of the Passes
Named For: Saint Agnes of Rome, a thirteen year-old Roman girl martyred in A.D. 304
Also Called: Santa Inés
Mission Site: An inland mission, Santa Inés was established near a rancheria, Alajulspu, in the Santa Inéz Valley and sits on its original site. It is on the eastern edge of the town of Solvang, founded in 1911 by a group of Danish educators. Note that the name of the valley and the town of Santa Inez is spelled with a “z” while the mission is spelled with an “s.”
Layout: Traditional quadrangle and neophyte housing area
Mission Church: The current church, with its plain facade, dates to 1817. The interior was repainted with the current design in 1825, and the nave was recently embellished with additional floral motifs along the whole of its length.
Special Attraction: In 1820 a grist mill fed by Zanja de Cota Creek was constructed about a half mile from the church. The mill system consisted of two large stone reservoirs, a stone mill building wiht a water-propelled horizontal wheel and mill stone, and a network of zanjas or canals. A second (fulling) mill was added at the upper end of the large reservoir in 1821. The mill ruins are now owned by the California State Parks, with long-term plans to provide public access in a new State Park in Solvang.
Current Status: Santa Inés is an active Catholic Church of the Archdioces of Los Angeles.
Full Post
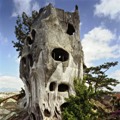
Crazy House (Dalat, Vietnam)
Tumbling out of the imagination of architect Dang Viet Nga, Hang Nga’s Guesthouse and Gallery is…well…all sorts of crazy, from its rustic tree-like base with spiderweb windows to winding, nook-and-cranny laden interior that promises to keep you guessing at every turn. The artsy designer and daughter of Vietnam’s former president tapped into her entrepreneurial spirit by wisely charging admission to the storybook structure, knowing full well that spectators would happily gobble up its funhouse like details, including seemingly melting interior and exterior facades punctuated by somewhat goofy zoo animals.
Full Post
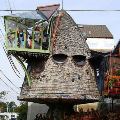
The Mushroom House (Cincinnati, Ohio)
Sprouting up in Cincinnati’s Hyde Park section, professor of Architecture and Interior Design Terry Brown – along with his students – hand crafted this one bedroom residence throughout a period of 14 years until its completion in 2006, at which time it was put on the market for $525,000. Sadly, Brown met his untimely demise just two years later in a car accident, but his Mushroom House – constructed with multiple types of metals, tinted glass, ceramics, wood and shell – serves as his most outstanding legacy and one of Cincinnati’s most esteemed landmarks.
Full Post
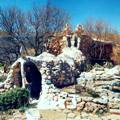
Eliphante (Cornville, Arizona)
An exercise in artistically imaginative organic architecture, this dwelling – built into 3 acres of natural Arizona landscape by husband-wife team Michael Kahn and Leda Livant – would likely trigger Seussian envy in Theodor Geisel himself. Consisting of five separate hand-crafted structures linked together by their shared idiosyncratic themes, the main living quarters are housed within Eliphante and connected to a meditation zone, art gallery, bath house, sculpture garden and wading pond. Raw materials were scavenged from the desert and integrated into the homestead with decisive artistic flair along with stone and glass mosaics, wood, tile, plaster and metal sculptures, yielding a one-of-a-kind home that lives, breathes and communes with Mother Nature.
Full Post
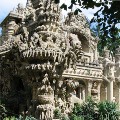
Ideal Palace (Hauterives, France)
Throughout a 33 year period, rural postman Ferdinand Cheval – who lacked any architectural background whatsoever – collected all the individual stones necessary to create his elaborate carved limestone and shell studded structure via pocket, basket and wheelbarrow. Incorporating a bizarre conglomeration of architectural styles inspired by Hindu and Biblical mythology as well as Algerian, Northern European and Chinese elements, he finally completed his outstandingly quirky monument just one year before his death in 1924 at the age of 88. Grottos, flying buttresses and statues of animals collide in what is today one of the most outstanding examples of “naïve art” architecture and France’s most beloved cultural landmark.
Full Post
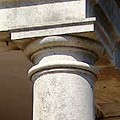
Echinus
On Classical columns, there is an ovolo under the abacus. When this is decorated with egg-and-dart or egg-and -anchor it is called an echinus. In modern times, the ovolo is often called an echinus even when there is no design.
Full Post
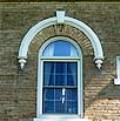
Drip Mold
A projecting string, hood, or molding over doorways, arches, windows, and niches, first installed to direct rainwater away from the opening. Dripstones can be very ornate. They don’t generally extend past the spring of an arch.
Full Post
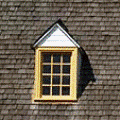
Dormer
A gable end window that pierces through the sloping roof of a bedroom area. (Dormer is French for sleep.)
Full Post
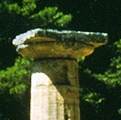
Doric Order
The oldest and simplest of the three original Greek orders, the Doric is characterized by a plain column with no base, a shaft with twenty flutings, and a simple capital comprised of an echinus or ovolo, and an equally simple entablature. A Doric entablature generally includes Triglyphs and Metopes.
Full Post
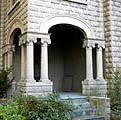
Doorway
The entrance to a building, or an apartment in a building. Since the middle ages, the doorway is a striking and important feature of the building showing clearly the style. The size of the doorway and the door surround are important.
Full Post

Door Surround
A continuous concrete, wooden, brick, metal or stone “border” around a door that is designed to complement the style and enhance the style of the building.
Full Post
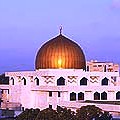
Dome
Any roof structure that is curved and spans an ultimately circular base. Squinches and pendentives are used to provide a circular base on a square or rectilinear tower.
Full Post
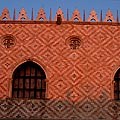
Dichromatic
The use of two colours of tile, brick, or slate used on a surface is termed dichromatic. Slate roofs on churches around 1900 often had dichromatic tiling. Gothic Revival cottages often have dichromatic brickwork to provide a pattern.
Full Post

Dentils
An even series of rectangles used as ornament to decorate cornices of classical buildings and fireplace mantels. First found in Greek architecture 400 B.C., the dentil can be found on almost any Classical style building.
Full Post
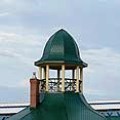
Cupola
A domed or curved roof rising from a building as a decorative element. or a concave ceiling covering a circular or polygonal area. A cupola can be mistaken for a dome.
Full Post

Home Remodeling Projects – Hot New Kitchen Trends – Part 2
Update your kitchen with some of the hottest interior decorating trends.
Consolidated Activity
As houses get smaller, kitchens are carrying more responsibility. Today’s kitchen is still the hub of the home, and also a spot that’s big on multitasking.
But packing all the functionality into one area takes some coordination. Space-saving solutions often include banquette seating, hideaway laundry appliances (inside pantries or behind veneer panels), and small, built-in workspaces that allow parental supervision of homework time. Kitchen-side desks are also prime spots for sorting mail, paying bills, looking up recipes, and catching up on email while you have a pot on the stove.
Certain hard and fast rules of workspace design must not be broken, however, even in spaces that perform double or triple duty. Space allocated for storage, counter space, and appliances should be evenly balanced. The “path of food flow” (i.e., where cooks do their thing) should not intersect with flow-through traffic through the space, and every kitchen should have at least one 36” countertop for prep work.
Ergonomics for All
The graying of the baby boomer generation will no doubt raise important issues relating to functionality and user-friendliness.
Beyond that, the new mantra in kitchen design is multiplicity. Multiplicity acknowledges the variety of sizes, shapes, ages, and abilities of people who are in the kitchen. In other words, everyone.
In the future, houses with the best resale value may well include kitchen work surfaces and storage areas of varying heights, with appliances that are easy to reach. Drawer appliances (dishwashers, refrigerators, and even microwaves) are gaining popularity, as are side-by-side refrigerators and ovens, and storage options that fall between 15 and 48 inches off the floor.
One of today’s most popular configurations that is not universally-friendly is the microwave/hood combo. Whenever possible, it’s better to put the microwave in a more accessible position that’s easier for kids and others to reach so they are not reaching into the microwave over top of a hot stove. Putting a microwave almost at counter level or even lower in base cabinets makes it accessible to anybody.
Luxury for Less
Mortgages for starter castles are no longer attainable for home buyers of average means, meaning they must now pick and choose their luxuries strategically.
Every kitchen should have at least one special design feature, but it doesn’t have to break the bank. Think backsplashes that provide a unique point of interest with an interesting pattern or antique artifact. Plate racks, exposed stemware holders, and glass cabinet doors also provide stylish accents that don’t cost a fortune.
One simple way that you can conserve costs without sacrificing functionality or good looks is to combine certain appliances. If you have a cook top and a separate wall oven, you will spend 15 to 20% more than if you buy a range that includes both.
Small and Powerful
Although kitchen square footage is less vulnerable to pruning than other rooms in the floor plan, many kitchens are getting smaller as houses get proportionately smaller. That means they have to work smarter and harder.
Maximize every square inch of volume space with space-savers such as skinny, vertical pantries, pull-out cabinets and spice racks, and wine cubbies that fill odd cavities. Anything that pulls out is an absolute winner today. That includes pull-out wastebaskets and recycling centers, which are an absolute must.
Moreover, in these smaller kitchens, you can deploy various design tricks that help “grow the space,” such as horizontal lines, lighter finishes, mirrored backsplashes, and diagonal patterns on the floor or ceiling.
Planet Smart
Today’s buyers want green features. That means Energy Star appliances and Water Sense-rated plumbing fittings, combined with good ventilation and air filtration.
Reclaimed, recycled, and raw materials also remain popular, for reasons aesthetic as much as altruistic. Countertops [made of recycled aggregate materials] are number one recycled product in the kitchen. Other eco-favorites include salvaged beams, concrete floors, and concrete block walls, all of which become part of the design statement. Materials used in their raw state tend to cost less and do not produce off-gassing.
Style Conscious
Taste-wise, there are certain tried and true favorites that have yet to lose their mojo with buyers, including stainless steel appliances, granite countertops, and hardwood floors.
But other substrates are making inroads, such as quartz and paper composites, glass and stainless steel work surfaces, large-scale (18” square) floor tile, chrome fixtures, and lightweight hulled concrete.
And one more thing: Wallpaper is making a comeback. Yes, it’s true. “We’re seeing designs that are very graphic and used as a large scale feature on accent walls in the living spaces opposite open kitchens.
Light Bright
Aging eyes need good lighting. The key is to specify layered lighting for practical usage and visual effect. That includes a combination of ambient, task, and accent lighting.
Decorative light fixtures certainly help carry forth a theme (be it art deco or rustic farmhouse) but they also supplement a room’s overall brightness and help to eliminate the “swiss cheese” effect of too many recessed can lights in the ceiling.
Task lighting is usually installed under cabinets or in the form of pendant lighting over the island that shines directly on a work surface, whereas ambient lighting provides an overall glow. Accent lighting highlights specific points of interest, such as art niches.
LED and fluorescent lights now provide energy-saving alternatives to conventional incandescent bulbs, but it’s important to ensure that the color of the light emanating from various sources is consistent.
Devilish Details
In a small space, the entire kitchen becomes a focal point, so it’s important to attend to every detail. For example, refrigerators and other appliances should run flush with cabinet faces to maintain clean lines.
Two additional areas, in particular, that can make or break a small space are outlets and endings. You can maximize the impact of your cabinet design and backsplash by integrating or camouflaging outlets with plug molding, decorative plates, or undercounter strips, and be sure to design the returns on moldings, especially when the design includes cabinets of varying heights or depths. Or when the cabinets return into ceiling molding.”
Full Post

Hot New Kitchen Trends – Part 1
Update your kitchen with some of the hottest interior decorating trends.
Kitchens are a tricky room to update or decorate because it can be outrageously expensive getting new counter tops, flooring, appliances and accessories. But not all kitchen decorating projects need to be all-inclusive. Approach a kitchen decorating project with a reasonable budget and a good foundation of knowledge in kitchen trends. Knowing what is cutting edge trendy versus last year’s trendy can stretch a kitchen decorating budget much further and keep the kitchen looking fresh and new much longer.
Kitchen Color Trends
Grey is really gaining popularity in kitchens. For decades brown was the neutral for kitchen cabinets and often expressed in different woods but a pickled wood look is gaining momentum and grays are being seen throughout the kitchen.
Blue is also finding its place in the home again. For a long time blue has sort of been the left out child of the color spectrum, especially when decorating a kitchen but blue making a comeback and gaining momentum in the kitchen. And we’re not talking about washed out faded blues and light blues but blues that fit more into the country blue of the 80’s category or denim shades.
Sea foam and lighter green shades are also hot. These colors are usually accents or used in conjunction with glass, as in slightly tinted glass drawer fronts or backsplashes.
The color trend for kitchens are moving away from reds, oranges and yellows and colors that are associated with food and hunger and toward colors that are more calming and encourage less eating and slower consumption.
Kitchen Surface Trends
As mentioned above, sea foam or light green glass is a popular choice for backsplashes, drawer and cabinet fronts and even countertops. Other colors of glass are appearing in backsplashes and will probably soon be seen everywhere in the kitchen. Glass is a great surface for the kitchen because it doesn’t hold bacteria like wood does and it’s fairly easy to clean.
Stainless steel never really went anywhere it was just patiently waiting for its turn as the center of attention again and now it seems as though that time has come. Stainless steel appliances are once again the trend in kitchen décor. Seamless stainless countertops are gaining in popularity.
In addition to steel and glass, kitchen countertops are seeing a move to a few other surface toppers such as limestone, brickwork, and sandstone are gaining ground while granite is finally losing some ground.
Kitchen Amenity Trends
Grill top counters are cropping up in many houses.
Under the counter refrigerators and specifically wine fridges are quite popular and if one doesn’t make it into the kitchen it’s almost guaranteed to show up in the basement bar.
The sinks are changing with flexible faucets and pot fillers. And the biggest amenity trend is the dishwasher drawer, something that is bound to be a household staple before the decade runs out.
Kitchens are becoming more of a place to socialize and not as much about the family as they were in the past. Grazing and entertaining seem to be the focus of much of the décor and appliance design in the future and even the latest trends in kitchen colors reflect this attitude.
Full Post

Kitchen Cabinets
New cabinets can enhance your kitchen’s appearance, add value to your home and improve how your kitchen functions. Selecting your cabinets may seem intimidating at first, given the large number of styles, types, materials and accessories to choose from. This buying guide will help you understand the many factors to consider so you can feel confident you’re selecting the kitchen cabinets that best meet your individual style and storage needs.
First Steps
Explore cabinet style and become familiar with the different types and designs available.
Measure your kitchen and draw up a floor plan so you’ll have an idea of the types of cabinets you’ll need, how many and their approximate dimensions.
Set a budget.
Review your floor plan and budget with a Cabinet maker or Designer who can help you find the perfect cabinets to fit your kitchen, lifestyle and budget.
Your Cabinets at a Glance
Type of Cabinets
Stock – These cabinets offer economical pricing, a wide range of standard sizes, styles and finishes and are often available the same day or within a few days of purchase.
Semi-Custom – These cabinets offer more flexible options for storage, design and style as well as a wider selection of wood and finish choices. They usually require a longer lead time for delivery and are priced in the mid-range.
Custom – These cabinets are constructed by hand to fit your kitchen to your specifications. Custom cabinets make use of all available space and are an ideal solution when non-standard sizes are needed to fit irregular-shaped spaces. Delivery time can take up to nine or more weeks and is most expensive of the three options.
Construction
Framed cabinets, have a frame on the front of the cabinet that makes the box highly stable and helps keep it square. Door hinges attach to the frame.
Frameless cabinets, have no frame around the face of the cabinet box. Thicker side panels lend stability, and drawers and hinges attach directly to the cabinet’s side walls.
Materials
Particleboard – This material is made of wood chips or shavings bonded together with resin and compressed into rigid sheets. An economical alternative to solid wood.
Medium Density Fiberboard (MDF) – An engineered wood made from fine wood particles and glue formed into sheets, MDF is often used as a backing material for laminates and other finishes.
Plywood – This engineered wood is composed of layers of veneers stacked and glued together with alternate layers oriented at right angles, providing strength in its length and width.
Wood veneers – thin layers of wood sliced from trees that are adhered to plywood or particleboard and treated with a variety of stains, varnishes and other finishes.
Thermofoil – a flexible vinyl applied to engineered wood to cover cabinet boxes, doors and drawers. It has a smooth to slightly textured easy-care surface that resists chipping better than paint.
Laminates – thin, layered plastic coatings fused to the cabinet material with heat and pressure. They offer a wide range of options for colors, patterns and textures.
Melamine – Similar to laminate and made of a durable plastic applied to cabinet frames, shelves and drawers with heat, pressure and adhesive.
In addition to synthetic laminates and wood veneers, stainless steel and enameled metals are popular choices for cabinets in kitchens with contemporary designs.
Features to Look For
Box – Solid frames constructed of solid wood or furniture-grade plywood offer the highest quality. The box should have a solid back.
Drawers – High-quality drawers have solid wood sides, dovetail joints and plywood or hardwood bottoms set in grooves on all four sides.
Drawer hardware – Drawers that extend to three-quarters or full extension offer easy access to the back of the drawer. Soft-close features keep drawers from slamming shut.
Doors – High-quality doors have a solid wood frame surrounding a solid wood or plywood panel.
Cabinet Types
Base Cabinets rest on the floor and support a countertop. They are typically between 34-1/2”-36” tall and 24”-30” deep and consist of one drawer with doors and shelves below, or three to four stacked drawers. Specialized versions of base cabinets include sink and corner bases.
Wall Cabinets hang on the wall and are 12”-18” deep. Standard heights are 12”, 15”, 18”, 30”, 36” and 42”. Wall cabinets can be installed with or without a wall soffit. They’re typically installed 18” above countertops.
Tall Cabinets are ideal for narrow spaces too small for a cabinet and a counter. They are a popular choice for pantries and provide plenty of convenient space for dry goods, brooms and mops.
Door Styles
Standard overlays, also known as traditional overlays, leave the face of the cabinet box visible around doors and drawers, creating a type of “frame”. Most common type in cabinets and used in traditional design installations.
Full overlays have the cabinet doors mounted so they completely cover the cabinet box with virtually no cabinet frame showing around doors and drawer fronts. Often used in more contemporary design installations.
Inset – The door rests within the frame and is flush with the cabinet box. It is opened using a knob or handle.
Lipped – The door has a groove, called a rabbet, cut completely around the back edge of the door’s perimeter, leaving a lip on the front side.
Wood Types
Each species of wood varies widely in how it absorbs stains and glazes, providing a wide range of options for individual colors and finishes. Most popular choices are Cherry, Maple, Oak, Hickory, Birch and Pine.
Door Design
Slab – Offers a flat, clean canvas for hardware with a streamlined and minimalistic style ideal for contemporary designs.
Recessed Panel – Similar to slab with a minimal style that adds depth and interest. Versatile enough to go with country or modern designs.
Raised Panel – A classic style that blends well with formal classic, traditional looks.
Cape Cod – Reminiscent of bead-board and ideal for a cottage look with a casual, timeless style that blends well with informal kitchens.
Arch – Adds sweeping elegance to most kitchens. Styles include a raised panel topped with an “eyebrow” arch or a “cathedral” arch.
Door designs can be further enhanced by replacing wood panels with decorative glass, turning storage into displays, especially when paired with in-cabinet lighting.
Finishes
Wood Tone – Finishes range from natural to dark, bringing out the natural beauty of wood species by showcasing their individual characteristics.
Color Casts – Adds vivid punch to kitchens with varying shades that include reds, yellows, blues and greens. Casts are typically opaque rather than translucent.
Glazed Finishes – Adds richness, texture and warmth to cabinets, creating soft highlights in corners and recesses.
Heirlooming – Emulates natural wear with selective sanding that exposes underlying layers.
Distressing – Achieves the rustic look of a gently-aged antique with imperfections that emulate dents,
wormholes and chisel marks.
Hardware
Drawer pulls, knobs and hinges are like jewelry for your cabinets—they unify your cabinets’ appearance and define your kitchen’s personality. Complement your cabinet’s architectural style with hardware made of metal, ceramic, crystal and even plastic.
Finishing Touches
Mouldings – Enhance the look of cabinets that run to the ceiling by adding crown mouldings or stamped trim.
Corbels – visual size and weight lend character to cabinets, particularly for shelving in open areas or
countertop overhangs.
Onlays – Add a touch of elegance and an eye-catching focal point to your cabinets.
Columns – Add a stately elegance and handcrafted look to cabinets.
Fillers and Blocks – Fillers “Fill in” cabinet gaps. Decorative blocks and ornaments provide a finished look with classic designs like grapes, pyramids and rosettes.
Feet – Enhance and decorate toe kicks with carved feet that give your cabinets the appearance of handcrafted furniture.
Accessories & Add-Ons
Pull-Out Shelves – Offer the convenience of quick access to everything on the shelf.
Two-tiered Cutlery/Flatware Dividers – Store nearly twice as many utensils and flatware.
Lazy Susans – Make items in corner cabinets accessible with one- and two-tiered spinning shelves.
Pegged Plate Organizers – Slides out for easy access to plates with adjustable pegs for flexible storage.
Countertops
Factors to Consider – Budget, Maintenance & Lifestyle
Materials – Granite, Quartz, Solid Surface, Laminate, Wood, Stainless Steel & Copper
Other Considerations – Corners, Edges & Inlays, Sinks & Faucets, Custom Shape
Full Post
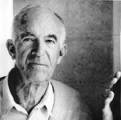
Jorn Utzon (1918 – 2008)
Pritzker Prize-Winning Architect of the Sydney Opera House, Jorn Utzon was perhaps destined to design buildings that evoke the sea. Utzon’s father was director of a shipyard in Alborg, Denmark, and was a brilliant naval architect. Several family members were excellent yachtsmen, and the young Jørn became a good sailor himself.
Utzon has created a style marked by monumental civic buildings and unobtrusive housing projects. He incorporates the balanced discipline of Asplund, the sculptural quality of Alvar Aalto, and the organic structures of Frank Lloyd Wright into his designs. Influenced by architectural tradition, he attempts to create architecture for living that adheres to a strict structural and constructive process.
Utzon always considers site conditions and program requirements before he designs each building. He transcends architecture as art and develops his forms into poetic inventions that possess thoughtful programming, structural integrity and sculptural harmony.
Jorn Utzon is certainly best known for his revolutionary Sydney Opera House. However, Utzon created many other masterpieces in his lifetime. He is noted for his courtyard-style housing in Denmark, and he also designed exceptional buildings in Kuwait and Iran.
Notable Buildings:
1974 – Church at Bagsvaerd, Copenhagen, Denmark
1956 – Kingo Houses, Elsinore, Denmark
1959 – Houses in Fredensborg, Fredensborg, Demark
1957 – 1973 – Sydney Opera, Sydney, Australia
Full Post
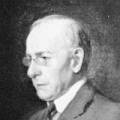
Louis Sullivan (1856 – 1924)
Louis Sullivan is widely considered America’s first truly modern architect. Instead of imitating historic styles, he created original forms and details. Older architectural styles were designed for buildings that were wide, but Sullivan was able to create aesthetic unity in buildings that were tall.
Sullivan’s designs generally involved a simple geometric form decorated with ornamentation based on organic symbolism. As an organizer and formal theorist on aesthetics, he propounded an architecture that exhibited the spirit of the time and needs of the people. Considered one of the most influential forces in the Chicago School, his philosophy that form should always follow function went beyond functional and structural expressions.
Sullivan’s designs often used masonry walls with terra cotta designs. Intertwining vines and leaves combined with crisp geometric shapes. This Sullivanesque style was imitated by other architects, and his later work formed the foundation for the ideas of his student, Frank Lloyd Wright.
Louis Sullivan believed that the exterior of an office building should reflect its interior structure and its interior functions. Ornament, where it was used, must be derived from Nature, instead of from classical architecture of the past. The work of Louis Sullivan is often associated with the Art Nouveau movement in architecture.
Notable Buildings:
1890 – Wainwright Building
1907 – National Farmers’Bank (Sullivan’s “Arch”)
1907 – Babson House, Riverside, Illinois.
1910 – The Bradley House
1910 – St. Paul’s Church, Cedar Rapids, Iowa.
Full Post

Robert A.M. Stern (1939 – Present)
New York architect Robert A. M. Stern takes history to heart. A postmodernist, he creates buildings that express affection for the past. Stern served on The Walt Disney Company Board of Directors from 1992 to 2003 and has designed many buildings for The Walt Disney Company.
Robert A.M. Stern’s Boardwalk at Disney World suggests an American seaside village from the early 20th century. The buildings illustrate the evolution of architectural styles from the Victorian to the Vienna Secessionist movement. The mini-village is not intended to be historically exact — rather, it presents a dream-like walk past artifacts from several eras. There is an ice cream parlor, a piano bar, a 1930s dance hall, a vintage roller-coaster, and an authentic 1920s carousel.
Although he is best known for his house designs, Robert A.M. Stern has been involved in vast urban planning projects such as the 1992 renovation of 42nd Street theater block in New York City. Along with architect Jaquelin Robertson, Robert A.M. Stern was the master planner for Celebration, Florida.
The firm of Robert A. M. Stern also designs furniture, lighting, fabrics, and other decorative household items. He has served as dean for the Yale School of Architecture since 1998. Stern narrated the PBS television series and companion book Pride of Place: Building the American Dream and has written or edited nearly two dozen books about design.
Notable buildings:
1990: Disney Beach Club Resort, Florida
1990: Disney Yacht Club Resort, Florida
1993: Norman Rockwell Museum in Stockbridge, Massachusetts
1996: Disney Boardwalk Resort, Florida
2005: Jacksonville Public Library, Florida
2006: Federal Courthouse for Richmond, Virginia
Full Post
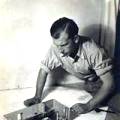
Eero Saarinen (1910 – 1961)
Finnish-American Architect
Whether designing furniture, airports, or grand monuments, Eero Saarinen was famous for innovative, sculptural forms.
Eero Saarinen began his career designing furniture in collaboration with Charles Eames. Their work was featured in the 1940 exhibition “Organic Design in Home Furnishings” at the The Museum of Modern Art in New York.
Although Eero Saarinen’s early education was grounded in Art Nouveau, he was drawn to the streamlined International Style. However, Saarinen’s most famous works, like the TWA Terminal at Kennedy Airport, are sweeping and expressive. Eero Saarinen is often cited as a master of Neo-expressionism.
Eero Saarinen was also a product designer. He designed furniture with curving, organic shapes. Examples include the “Tulip” chair and a collection of Pedestal tables. Saarinen said the objective of these furniture designs was to clear the “slum of legs” from home interiors.
Notable Buildings:
1946-1956: General Motors Technical Center, Warren, Michigan
1955-1957: Milwaukee County War Memorial Center
1957: Miller House, Columbus, Indiana
1958-1962: Washington Dulles International Airport, Chantilly, Virginia
1961-1966: Gateway Arch, St. Louis, Missouri
1956-1962: TWA Flight Center at JFK Airport, New York, NY
Full Post
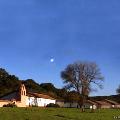
California Missions – La Purísima Concepción
La Purisima is the most fully restored mission, with over 20 buildings. Restoration was done between 1934-42 by the National Park Service and the Civilian Conservation Corps. The mission is a frequent site of reenactments and encampments.
Founded: December 8, 1787 – The Eleventh of the California Missions
Special Designation: Sometimes referred to as the “Linear Mission.”
Named For: Mary, the Mother of Jesus. (Also Called La Purisima)
Mission Site: Originally established at the Indian village of Algsacupi (on the edge of present day Lompoc). An earthquake on December 21, 1812 destroyed the mission, which was then relocated about 4.5 miles to the northeast in the Valley of the Watercress.
Layout: The rebuilt mission was laid out in linear fashion, only mission not organized as a quadrangle.
Special Attraction: La Purisima is a “living history” museum.
Current Status: Now a California State Historic Park. The most fully restored mission in California.
Full Post
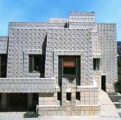
LA Architecture Tour – Masters of 20th-Century Residential Architecture
These three historic residences have short hours, so it’s important to start on time in order to visit all three places. Also, this day on the itinerary lets you see the homes in the order they were built.
Begin in Pasadena at the Gamble House. Designed by brothers Charles and Henry Greene, this 1908 bungalow (at 6,000 sq. feet, hardly what we think of as a bungalow) is perhaps one of the finest examples of the Craftsman style in the world, incorporating broad horizontal lines, Asian influences and, most of all, an incredible use of wood. This is the only Greene & Greene home anywhere that is open to the public. Docent-led, one-hour tours are the only way to see the interior: Thursday to Sunday noon to 3 p.m. The tours often sell out early, so it’s best to be here by 11:30 a.m. The bookstore has the best collection of Arts & Crafts-related books in LA. Also, you can pick up a walking tour of the immediate neighborhood, which includes more Greene & Greene homes plus Wright’s Millard House (La Miniatura).
From here, drive down Orange Grove Boulevard to the 110 Freeway, past Downtown LA to Sunset Boulevard. Take Sunset west to Hollywood Boulevard. Hollyhock House is on the top of the hill at the southwest corner of Hollywood Boulevard and Vermont Avenue. No dawdling, because you want to make the 2:30 p.m. tour.
Hollyhock House was Wright’s first LA project (finished in 1921), designed for oil heiress Aline Barnsdall on property once known as Olive Hill and now called Barnsdall Park. The Maya-inspired complex — recently opened to the public after an extensive restoration — is Wright’s first attempt at his concrete textile block design. This house is actually wood and stucco with concrete detailing of stylized hollyhocks. The interior can only be seen by docent-led tours, which are given in the afternoons Wednesday to Sunday at 12:30, 1:30, 2:30 and 3:30 p.m.
Continue on to the MAK Center/Schindler House by driving south on Vermont Avenue to Melrose Avenue, then west. From La Brea Avenue to Kings Road, there are dozens of restaurants for all palates and budgets. After lunch, continue west to Kings Road, then north. The Schindler House, built in 1922, was Rudolf Schindler’s home and studio. This is one of the best examples of the architect’s focus on integrating interior and exterior space. Schindler first came to LA as one of Frank Lloyd Wright’s protégés (he supervised much of the work at Hollyhock House). Then he made a name for himself as one of the 20th century masters. The MAK Center has frequent exhibits on related subjects.
Full Post
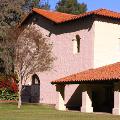
LA Architecture Tour – Classic Architecture
Walking tour begins at Downtown LA’s Union Station. The last of the great rail stations (opened 1939) and carefully restored to its full glamour, Union Station is a romantic blend of Spanish Mission, Moorish and Streamline Moderne elements. Imagine glamorous movie stars rushing across the elaborate marbled floor to catch a train east.
Walk down Alameda Street to Temple Avenue, west to Main Street to LA City Hall. The landmark has been recently restored (post-earthquake necessity). Built in 1928 in a quirky mix of styles, the top of the building pays homage to an ancient mausoleum. Add to that a little American skyscraper, Egyptian, Greek, Roman, Romanesque and Byzantine design. The rotunda dome is elaborately tiled and is a “must-see” for any trip to LA. For years, no other Downtown LA building was permitted to be taller (32 floors). The 27th floor Observation deck is open Monday to Friday 10 a.m. to 4 p.m.
Exit on the Spring Street side and walk south to 5th Street, then five blocks west to the LA Central Library. Watch your timing so you can take a docent-led tour (Monday to Friday 12:30 p.m., Saturday 11 a.m. and 2 p.m., and Sunday at 2 p.m.) or roam around on your own. The library — opened in 1926 — is a mix of Egyptian (the post-Tut influence), Byzantine and Spanish designs. The second-floor rotunda of the old wing has a spectacular chandelier, ceiling and massive murals — an LA tradition. After that, go see the postmodern, eight-story atrium in the new Tom Bradley Wing.
As you leave the Library on the 5th Street side, look up — way up. Across the street is the U.S. Bank Tower, the tallest structure west of Chicago (more than 1,000 feet tall — no roof access). Next to it are the Bunker Hill Steps, 103 graceful steps patterned on Rome’s Spanish Steps.
Just east of the Library is the Millennium Biltmore Hotel, the place to stay for presidents, kings and movie stars since 1923. The lush Italian/Renaissance style lobby is filled with columns, frescoes and boasts a dazzling ceiling.
For a late lunch, head to Grand Central Market by continuing east on 5th Street to Broadway, then north. Opened in 1917, this is one of those bustling, tempting marketplaces reminiscent of Europe. Plenty of choices are here when it comes to a fast meal or snack: Mexican, kebabs, Chinese, Salvadoran, Mongolian and more. The stalls sell fresh and sometimes, unusual fish and meats, plus produce.
At the southwest corner of Broadway and 3rd Street is the Bradbury Building, a 1893 reddish brick, Renaissance-style structure. “Office building” doesn’t begin to do it justice. The one-of-a-kind interior features a five-story atrium finished with glazed bricks, wrought-iron grillwork (including the cage elevator that will be familiar from the many movies filmed here). The building is open to visitors Monday to Friday 9 a.m. to 5 p.m. and you too can ride that famous elevator.
Stroll south down Broadway for several blocks, probably the busiest street in LA, to see the elaborate facades of long-ago movie palaces. This district has the greatest concentration of pre-WWII movie palaces and office buildings in the U.S.
Full Post
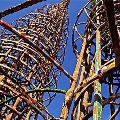
LA Architecture Tour – Pritzker Prize-winning Architecture
Often called the “Nobel Prize of Architecture,” the international Pritzker Prize is given to one living architect annually to honor his or her body of work. Today’s itinerary takes you to Los Angeles architectural masterpieces designed by three Pritzker Prize-winning architects.
Start at the southwest corner of Main and 1st Street in Downtown LA. CalTrans District 7 Headquarters sounds like a snooze until you discover that Thom Mayne and his firm, Morphosis, designed this modern wonder. CalTrans calls the 13-story structure futuristic with a design that goes beyond merely providing a functional workplace for almost 2,000 people. On the Main Street side, the building’s street number “100” rises four stories over the entrance. The main lobby, in typical LA style, blurs the boundaries between inside and outside space. Notice the neon tubes that grace the façade and comprise the massive environmental artwork — appropriately named “Motordom” — by artist Keith Sonnier. The tubes evoke taillights streaming down the freeway. Also look inside the lobby up to the third-floor conference room.
It’s a five-block walk west on 1st Street to the Walt Disney Concert Hall. The first glimpse is breathtaking. The stainless steel curved exterior unfolds like rose petals or the sails of a ship. The interior is a stark contrast, with Douglas fir in an abstract, tree trunk arrangement. Here, Frank Gehry has designed one of the most architecturally sophisticated concert venues in the world, with perfect acoustics designed by Yasuhisa Toyota. when they do not conflict with performances. The auditorium itself is not included in the tours when performers are rehearsing there. More often than not, you’ll have to attend a performance to see that.
Take the 110 Freeway south from Downtown LA to the 10 Freeway going west, then the 405 Freeway north to Getty Drive to reach the Getty Center. Richard Meier designed this breathtaking cultural center with views of the city and the sea. This $1 billion complex actually contains six buildings — far more than just one museum. Meier captured the essence of Southern California living with the open spaces and stunning gardens. Meier used Italian travertine marble (16,000 tons imported from Tivoli) for the Getty Center’s massive façade because he liked how light plays off the finish.
Full Post
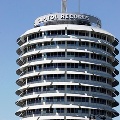
LA Architecture Tour – Landmarks and Tour Companies
From Spanish Revival historic landmarks to homes and other buildings that span more than a century of design by the world’s most lauded architects, LA has so much superb architecture.
Downtown Los Angeles’ El Pueblo de Los Angeles Historical Monument (125 Paseo de la Plaza) features several Spanish Mission-style historical buildings around a plaza. The focal point of the area is the Avila Adobe, the city’s oldest building, off of which runs Olvera Street, a pedestrian street full of mariachi bands, Mexican food and craft stands, and folk dancing. The Old Plaza Firehouse (134 Paseo de la Plaza) was the city’s first firehouse and has recently been restored and turned into a museum of photographs and firefighting equipment from the 19th century.
Just around the corner from El Pueblo are some of the city’s well-known examples of Art Deco architecture — the movie palaces of Broadway – including the classic Orpheum Theater (842 S Broadway). Hollywood is home to several more classic movie palaces, including the infamous Grauman’s Chinese Theater (6925 Hollywood Blvd), the Egyptian Theater (6712 Hollywood Blvd), and the groovy Pantages Theater (6233 Hollywood Blvd).
Several homes in LA are architectural landmarks, including gems designed by Frank Lloyd Wright, Richard Neutra, Eero Saarinen, and R.M. Schindler. The MAK Center for Art and Architecture (835 N Kings Rd, West Hollywood) is housed in the home Schindler designed for himself, making it a great place to start getting acquainted with modern LA architecture.
And of course, you can’t forget the 1950s-era Southern California beach-boardwalk-meets-diner kitsch. Los Angeles is full of these little gems, most notably the Tail o’ the Pup (329 North San Vicente Blvd) hot dog-shaped hot dog stand in Beverly Hills, and Randy’s Donuts (805 West Manchester) with its huge doughnut-shaped sign in Inglewood near LAX.
There are also a handful of tour companies that run architectural tours of Los Angeles:
http://www.architecturetoursla.com (Classic Tours)
http://www.laconservancy.org/tours/ (Walking Tours)
http://sixtaste.rezgo.com/ (Food and Sightseeing)
http://www.aialosangeles.org/content/home-tours (Home Tours)
www.redlinetours.com (Downtown Walking Tour)
www.pasadenaheritage.org (Old Pasadena Tours)
Full Post
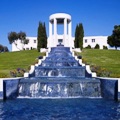
Stargazing in L.A.- Cemeteries
Almost everybody who visits L.A. hopes to see a celebrity, but celebrities usually don’t cooperate. There is, however, an absolutely guaranteed method to approach within 6 feet of many famous stars. Cemeteries are the place for star (or headstone) gazing: The star is always available, and you’re going to get a lot more up close and personal than you probably would to anyone who’s actually alive. Here is a guide to the most fruitful cemeteries. If you’re looking for someone in particular, log on to www.findagrave.com. (There’s a website for everything.)
Hollywood Forever (formerly Hollywood Memorial Park)
6000 Santa Monica Blvd., Hollywood (www.hollywoodforever.com).
The most notable tenant is Rudolph Valentino, who rests in an interior crypt. Outside are Tyrone Power, Jr.; Douglas Fairbanks, Sr.; Cecil B. DeMille (facing Paramount, his old studio); Carl “Alfalfa” Spritzer from The Little Rascals; Hearst mistress Marion Davies; John Huston; and a headstone for Jayne Mansfield (she’s buried in Pennsylvania with her family). In 2000, Douglas Fairbanks, Jr., joined his dad at Hollywood Forever.
The Catholic Holy Cross Cemetery
5835 W. Slauson Ave., Culver City (tel. 310/836-5500)
In one area, within mere feet of each other, lie Bing Crosby, Bela Lugosi (buried in his Dracula cape), and Sharon Tate; not far away are Rita Hayworth and Jimmy Durante. Also here are “Tin Man” Jack Haley and “Scarecrow” Ray Bolger, Mary Astor, John Ford, and Gloria Morgan Vanderbilt. More recent arrivals include John Candy and Audrey Meadows.
Hillside Memorial Park
6001 Centinela Ave., Baldwin Hills (www.hillsidememorial.com)
This Jewish cemetery has a L.A. landmark: the behemoth tomb of Al Jolson. His rotunda, complete with a bronze reproduction of Jolson and a cascading fountain, is visible from I-405. Also on hand are Jack Benny, Eddie Cantor, Vic Morrow, and Michael Landon.
Westwood Village Memorial Park
1218 Glendon Ave., Westwood (tel. 310/474-1579)
Its most famous resident, Marilyn Monroe, is entombed in a simple wall crypt, number 24. It’s also got Truman Capote, Roy Orbison, John Cassavetes, Armand Hammer, Donna Reed, and Natalie Wood. Walter Matthau and Jack Lemmon are buried here as well, a fitting ending for the Odd Couple.
Forest Lawn Glendale
1712 S. Glendale Ave. (www.forestlawn.com)
Contrary to urban legend, Walt Disney was not frozen and placed under Cinderella’s castle at Disneyland. His cremated remains are in a little garden to the left of the Freedom Mausoleum. Turn around, and just behind you are Errol Flynn and Spencer Tracy. In the Freedom Mausoleum itself are Nat “King” Cole, Chico Marx, Gummo Marx, and Gracie Allen — finally joined by George Burns. In a columbarium near the Mystery of Life is Humphrey Bogart. Some of the best celebrities — such as Clark Gable, Carole Lombard, and Jean Harlow — are in the Great Mausoleum, which you often can’t get into unless you’re visiting a relative.
Forest Lawn Hollywood Hills
6300 Forest Lawn Dr. (www.forestlawn.com)
On the right lawn, near the statue of George Washington, is Buster Keaton. In the Courts of Remembrance are Lucille Ball, Charles Laughton, and the not-quite-gaudy-enough tomb of Liberace. Outside, in a vault on the Ascension Road side, is Andy Gibb. Bette Davis’s sarcophagus is in front of the wall, to the left of the entrance to the Courts. Gene Autry is also buried here, almost within earshot of the museum that bears his name.
Full Post
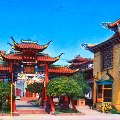
Ethnic Neighborhoods – Los Angeles
Los Angeles has the highest concentration of Mexicans outside Mexico, Koreans outside Korea, and even Samoans outside Samoa. Tiny Russian, Ethiopian, Armenian, and even British enclaves also coexist throughout L.A. But to call the city a “melting pot” wouldn’t be quite accurate; it’s really more of a tossed salad, composed of distinct, albeit overlapping, cultures.
Boyle Heights
East of Downtown; bounded by U.S. 101, I-10, Calif. 60, and Indiana St.
In the first decades of the 20th century, Boyle Heights was inhabited by Jewish immigrants, who have since migrated west to the Fairfax district and beyond. They left behind the oldest orthodox synagogue in Los Angeles, and Brooklyn Avenue, which has since been renamed Cesar E. Chavez Avenue. Boyle Heights is now the heart of the Latino barrio.
Chinatown
Downtown; bounded by N. Broadway, N. Hill St., Bernard St., and Sunset Blvd.
Many Chinese settled in this once-rural area during the second half of the 19th century. Today, most Angelenos of Chinese descent are well integrated into the city’s suburbs; few can be found living in this rough pocket of Downtown. But though the neighborhood hardly compares in quality or size to the Chinese quarters of London, San Francisco, or New York, Chinatown’s bustling little mom-and-pop shops and profusion of ethnic restaurants provide an interesting Downtown diversion. Chinatown is especially worth going out of your way for during Chinese New Year, a month-long celebration that usually begins in late January.
El Pueblo de Los Angeles
Enter El Pueblo Historic Monument via Alameda St. across from Union Station.
This historic district was built in the 1930s on the site where the city was founded, as an alternative to the razing of a particularly unsightly slum. The result is a contrived nostalgic fantasy of the city’s beginnings, a kitschy theme park portraying Latino culture in a Disney-esque fashion. Nevertheless, El Pueblo has proven wildly successful, as L.A.’s Latinos have adopted it as an important cultural monument.
Koreatown
West of Downtown; bounded by Wilshire Ave., Crenshaw Blvd., Olympic Blvd., and Vermont Ave.
Here’s something you probably didn’t know: There are more Koreans in Los Angeles than anywhere else in the world outside of Korea — some 100,000. If you drive down Western Avenue between Olympic and Wilshire boulevards it won’t take much imagination to believe that you’re suddenly in a section of Seoul. Hundreds of signs in Korean script are bolted onto dozens of minimalls and office buildings within this vibrant commercial district.
Leimert Park Village
Southwest of Downtown; bounded by Crenshaw Blvd., Vernon Ave., Leimert Blvd., and 43rd Place.
The neighborhood around tiny Leimert Park is becoming a center of African-American artistic life and culture. It features galleries, restaurants, and shops filled with local crafts and African imports. Folks flock here to jazz clubs that evoke the heyday of L.A.’s Central Avenue jazz scene, when greats like Ella Fitzgerald mesmerized audiences. In December, Kwanzaa celebrations further enliven Leimert Park.
Little Tokyo
Downtown, southeast of the Civic Center; bounded by 1st, 2nd, San Pedro, and Los Angeles sts.
Like nearby Chinatown, this redeveloped ethnic neighborhood isn’t home to the majority of Angelenos of Japanese ancestry; suburban Gardena has that distinction. But Little Tokyo functions as the community’s cultural focal point and is home to several malls filled with bakeries, bookshops, restaurants, and boutiques, as well as the occasional Buddhist temple. The Japanese American National Museum is here, as is the Japanese American Cultural and Community Center.
Full Post
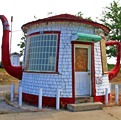
Teapot Dome Gas Station, Zillah, WA, USA (1922)
This little funny looking gas station was built in 1922, intended to be a reminder of the Teapot Dome Scandal involving President Warren G. Harding and a federal petroleum reserve in Wyoming. Said to be the oldest gas station in use in the country, it survived partially because it was moved years ago, to be closer to the interstate. It is no longer in operation.
Full Post
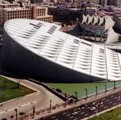
Bibliotheca Alexandrina, Egypt (1998)
The New Library of Alexandria is dedicated to recapture the spirit of openness and scholarship of the original Bibliotheca Alexandrina. It is much more than a library containing three Museums, a planetarium, seven academic research centers, and nine permanent exhibitions. This vast complex receives more than 800,000 visitors a year.
Full Post
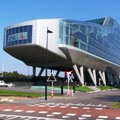
ING Headquarters, Amsterdam, Netherlands (2002)
As a headquarters building, it was required to represent the ideals of the company, which are transparency, innovation, eco-friendliness, and openness. The shape of the building has earned a few nicknames for it – “shoe”, “space ship”.
Full Post
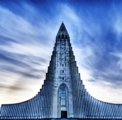
The Church of Hallgrimur, Reykjavik, Iceland (1945 – 1986)
A Lutheran parish church that in addition to being very unusual is also a very tall one, reaching 244 ft in height. This Lutheran parish church is the fourth tallest architectural structure in Iceland. It is named after the Icelandic poet and clergyman Hallgrimur Petursson. The church took 38 years to build and is also used as an observation tower.
Full Post
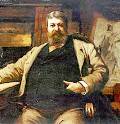
Henry Hobson Richardson (1838 – 1886)
Famous for designing massive stone buildings with semicircular “Roman” arches, Henry Hobson Richardson developed a late Victorian style that became known as Richardsonian Romanesque, a style featuring semicircular “Roman” arches set in massive stone walls.
During his short life, Henry Hobson Richardson designed churches, courthouses, train stations, libraries, and other important civic buildings.
Henry Hobson Richardson is known as the “First American Architect” because he broke away from European traditions and designed buildings that stood out as truly original. Also Henry Hobson Richardson was only the second American to receive formal training in architecture. (The first was Richard Morris Hunt.)
Notable Buildings:
1883-1888: Allegheny County Courthouse, Pittsburgh, PA
1872-1877: Trinity Church, Boston, MA
1885-1887: Glessner House, Chicago, IL
Full Post

Renzo Piano (1937 – Present)
Pritzker Prize-Winning Architect.
Renzo Piano was born into a family of builders. His grandfather, father, four uncles, and brother were contractors. Renzo Piano payed honor to this tradition when he named his architecture firm Renzo Piano Building Workshop.
Renzo Piano is often called a “High-Tech” architect because his designs showcase technological shapes and materials. However, human needs and comfort are at the center of Piano’s designs.
Critics note that Piano’s work is rooted in the classical traditions of his Italian homeland. Judges for the Pritzker Architecture Prize credited Piano with redefining modern and postmodern architecture.
Renzo Piano is also celebrated for his landmark examples of energy-efficient green design.
Notable Buildings:
1977: Centre Pompidou, Paris (with Richard Rogers)
1990: San Nicola Stadium, Bari, Italy
1992: Columbus International Exposition, Genoa, Italy
1994: Kansai Airport Terminal, Osaka, Japan
2007: New York Times Building
2008: California Academy of Sciences
Full Post
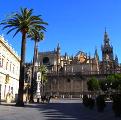
A (very brief) Guide to Seville
Seville, the capital of the Spanish community of Andalusia, is one of the oldest cities in Europe. Its architecture is a reflection of its tumultuous history with long spells of occupation by the Romans and later the Moors.
In the 16th century, after the reconquista by the Christians the city reached its Golden Age thanks to a monopoly on trade with the New World. Many of the city’s magnificent landmarks such as the Cathedral, the Royal Alcazar and Golden Tower were built earlier, in the 13th and 14th centuries.
Predominant Architecture:
Islamic, Gothic, Renaissance and Baroque elements can be found in Seville’s buildings, but the most notable Architectural style is perhaps the Mudejar.
Places to See:
Cathedral: Seville’s magnificent cathedral, built in the 15th century, is one of the largest in the world. The gothic interior of the church and the huge gilded altarpiece are simply breathtaking.
Golden Tower: The Torre del Oro was built in the early 13th century as a watchtower by the Almohades, who at the time ruled the region. The tower is now home to a naval museum.
Plaza Virgen de los Reyes: A historic square surrounded by historic buildings. It is dominated by the famous bell tower of Seville’s Cathedral, the Giralda.
Real Alcazar: The Royal Palace of Seville, a magnificent complex of patios and halls in different architectural styles, from Mudéjar to Gothic. The heart of the complex is the Palace of King Pedro I, who constructed his royal residence in 1364 at the site of a Moorish palace.
Plaza de Espana: A majestic architectural complex built as the central office for the Ibero-American Exposition, a world fair held in Seville in 1929.
La Giralda: The bell tower of the Cathedral is the most famous landmark in Seville. The tower was originally built at the end of the 12th century as the minaret of a large mosque built by the Moors.
Full Post
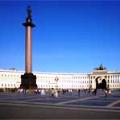
A (very brief) Guide to Saint Petersburg
Saint Petersburg was founded in 1703 by Tsar Peter the Great. During the following two centuries, when Saint Petersburg was the capital of Russia, the city quickly developed into one of the world’s most magnificent cities thanks to the construction of impressive edifices such as the Winter Palace, the Admiralty, the Mariinsky Theater and St. Isaac’s Cathedral.
Despite the many monumental buildings the city has an unmistakable charm thanks to the numerous channels and bridges which give Saint Petersburg a romantic flair.
Predominant Architecture:
The range of architectural styles is breathtaking, from the elegant charms of early baroque to the staggering ornamentation of the Russian revival. Nowhere else in the world can be found such varied architectural styles – classicism, eclecticism and Modern – in such close proximity.
Places to See:
Hermitage: One of the most famous museums in the world. Founded in 1764 by Catharine the Great, the museum is housed in the magnificent Winter palace and adjoining Hermitage buildings.
Peterhof: A magnificent country residence created in the early 18th century by tsar Peter the Great.
Church of the Savior on Spilled Blood: This remarkable church with colorful onion domes was built at the end of the 19th century in honor of the assassinated tsar Alexander II.
St. Isaac’s Cathedral: Completed in 1858 after 40 years of construction, the magnificent cathedral with its enormous gilded dome is one of the largest in Europe.
Nevsky Prospekt: A wide boulevard connecting the Admiralty Building with the Alexander Nevsky Monastery is Russia’s most famous boulevard. It is lined with magnificent palaces, churches and monuments.
Full Post
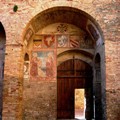
Crest
Crests were used to identify both the owners of buildings and the professions that were practiced within buildings. A coat of arms, family crest, or city crest can be found on a building either within a pediment, on a lintel, under a bracket or on a wall.
Full Post
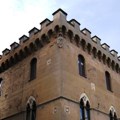
Crenelation
Also crenellation, these are a series of depressed openings, like a battlement, but with more space between the openings. A crenelle (or kernel) in medieval times was an opening in a battlement, a loophole through which arrows and missiles could be launched.
Full Post
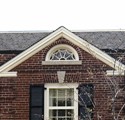
Cornice Return
This deviation from the normal pediment design started in the Baroque age. In Neo-Classical Ontario architecture, cornice returns are frequently employed as a decorative element on the end of a gable or pediment, and also above doorways.
Full Post
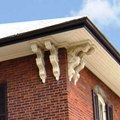
Cornice Bracket
These are brackets that hold the cornice in place. Modillions hold up the corona, and are sometimes used on cornices as well. The brackets are often paired.
Full Post
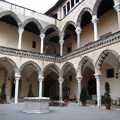
Courtyard
An open area enclosed by walls or rooms, not accessible to the general public. Usually there is a wrought iron, brick, or stone fence around the areas not confined by buildings.
Full Post

Corner
An interior or exterior meeting of two walls, facades, or surfaces, be they square, curved or stepped. Corners can be very ornate.
Full Post

A (very brief) Guide to Venice
Venice is one of those cities that are truly unique. Once the center of a powerful maritime empire, Venice is a city dotted with magnificent palaces and churches. Mostly devoid of cars and modern buildings, time seems to have stood still here. The city is located in the middle of a lagoon and is dissected by about 150 channels.
Predominant Architecture:
The city’s architecture is unique, a mixture of Gothic and Byzantine styles. If you are into modern art, the world-renown Biennale exhibitions is held every year in Venice.
Places to see:
Doge’s Palace: This Palace in Venetian Gothic style was the center of power in Venice. From here the Doge and the government of Venice ruled over the Venetian Republic.
St. Mark’s Square: Possibly the world’s best known square, the Piazza is surrounded by magnificent historic buildings that are a testament to the power and wealth of the Venetian Empire.
Grand Canal: Venice’s major water-traffic corridor, sweeping through the city. Lined with majestic buildings, it was once described as ‘the most beautiful street in the world’.
Rialto Bridge: Venice’s famous Rialto Bridge was long the only bridge crossing the Grand Canal between the San Marco and San Polo districts. The bridge was built in the 16th century and is covered with shops.
St. Mark’s Basilica and Campanile: The opulent Basilica di San Marco is the most famous of all churches in Venice. The Campanile – Venice’s tallest bell tower – is one of the city’s most recognizable buildings. The 16th century tower collapsed in 1902 but was rebuilt 10 years later.
Arsenale: During its heyday, Venice’s Arsenal was the largest shipyard in the world. It played a crucial role in the city’s role as a naval power.
Full Post

Cesar Pelli (1926 – Present)
Cesar Pelli is often praised for using a wide variety of materials and designs, seeking new solutions for each location. Believing that buildings should be “responsible citizens,” Cesar Pelli strives to design buildings that work within the surrounding city.
After completing his Master’s degree in architecture, Pelli spent ten years working in the offices of Eero Saarinen. He served as Project Designer for the TWA Terminal Building at JFK Airport in New York and Morse and Stiles Colleges at Yale University. He later became Director of Design at Daniel, Mann, Johnson & Mendenhall in Los Angeles, and from 1968 to 1976 he was Partner for Design at Gruen Associates in Los Angeles. Cesar Pelli & Associates was founded in 1977.
Cesar Pelli has become known as a master designer of public spaces such as the Commons of Columbus (1970-1973) in Columbus, Indiana, and the Winter Garden at the World Financial Center (1980-1989) in New York. Some critics say that Pelli’s public rooms contribute to modern-day life in the same way the Italian piazza shaped life in the 16th century.
In 1997, Pelli’s design for the Petronas Towers was erected in Kuala Lumpur, Malaysia. The Petronas Towers are among the tallest buildings in the world.
Quote:
“A building must be both background and foreground. As foreground, it must have some exceptional qualities. But it must also try very hard to knit into the fabric…”
Notable Buildings:
1972: US Embassy in Tokyo, at Tokyo, Japan
1975: Pacific Design Center, at Los Angeles, California
1981 -1987: World Financial Center, New York City
1986: Canary Wharf Tower, London, England
1987-1990: Carnegie Hall Tower, at New York, New York
1998: Petronas Towers, Kuala Lumpur, Malaysia
2006: Minneapolis Central Library
Full Post
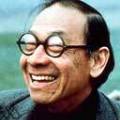
Ieoh Ming Pei (1917 – Present)
I.M. Pei is known for using large, abstract forms and sharp, geometric designs. His glass-clad structures seem to spring from the high tech modernist movement. However, Pei is more concerned with function than theory. His works often incorporate traditional Chinese symbols and building traditions.
In Chinese, Ieoh Ming means “to inscribe brightly.” The name Pei’s parents gave him proved prophetic. Over the past fifty years, Ieoh Ming Pei has designed more than fifty buildings around the world, ranging from industrial skyscrapers and important museums to low income housing.
Pei grew up in Shanghai, but in 1935 he moved to the United States to study architecture and engineering at the Massachusetts Institute of Technology, and later at Harvard University. By 1948, he was Director of Architecture at the real estate development firm, Webb & Knapp. He founded his own firm in 1958.
Due to his reliance on abstract form and materials such as stone, concrete, glass, and steel, Pei has been considered a disciple of Walter Gropius and Marcel Breuer, both of whom he studied with at Harvard. After building largely in concrete for many years, more recently Pei designed many sophisticated glass-clad buildings loosely related to the high-tech movement. However, many of his designs result from original design concepts. He frequently works on a large scale and is renowned for his sharp, geometric designs.
During his career, Pei and his firm have won numerous architecture awards. He won the prestigious Pritzker Prize in 1983.
Notable Buildings:
Bank of China, Hong Kong, 1982 to 1990.
Christian Science Center, Boston, Massachusetts, 1968 to 1974.
East Wing, National Gallery, Washington, D.C., 1974 to 1978.
Javits Convention Center, New York, 1979 to 1986.
Pyramide du Louvre, Paris, France, 1989.
Rock and Roll Hall of Fame, Cleveland, Ohio, 1998.
Quote:
“I believe that architecture is a pragmatic art. To become art it must be built on a foundation of necessity.”
Full Post
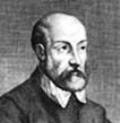
Andrea Palladio (1508 – 1580)
The Renaissance master Andrea Palladio is often described as the most influential and most copied architect in the Western world.
Born Andrea Di Pietro della Gondola in Padua, Italy. Later named Palladio after the Greek goddess of wisdom. The new name was given to Palladio by an employer, the scholar Trissino.
Drawing inspiration from classical architecture, Palladio created carefully proportioned, pediment buildings that became models for stately homes and government buildings in Europe and America. One of many architectural features inspired by Palladio is the popular Palladian window.
By the 1540s, Palladio was using classical principles to design a series of country villas and urban palaces for the nobility of Vicenza. One of his most famous is Villa Capra, also known as the Rotunda, which was modeled after the Roman Pantheon. Palladio also designed the Basilica in Vicenza, and in the 1560s he began work on religious buildings in Venice. The great basilica San Giorgio Maggiore is one of Palladio’s most elaborate works.
In 1570, he published his masterwork: I Quattro Libri dell’ Architettura, or The Four Books of Architecture. This important book outlined Palladio’s architectural principles and provided practical advice for builders. Palladio’s ideas spread across Europe and into the New World. American statesman Thomas Jefferson borrowed Palladian ideas when he designed Monticello, his home in Virginia.
Although influenced by a number of Renaissance thinkers and architects, Palladio’s ideas resulted independently of most contemporary ideas. Creatively linked to the artistic traditions of Alberti and Bramante, Palladio used principles that related to art and forms that related to nature to generate his architecture.
Palladio’s architecture and theories embodied Renaissance architectural thought in the second half of the sixteenth century. Although Palladio’s works lack some of the grandeur of other Renaissance architects, he established a successful and lasting way of recreating ancient classicism.
Notable buildings:
Palazzo Chiericati, at Vicenza, Italy, 1550 to 1580.
Redentore Church, at Venice, Italy, 1576 to 1591.
San Giorgio Maggiore, at Venice, Italy, 1560 to 1580.
Teatro Olimpico, at Vicenza, Italy, 1584.
Villa Capra, or Villa Rotunda, at Vicenza, Italy, 1566 to 1571. * 3D Model *
Villa Foscari, at Malcontenta, Italy, 1549 to 1563.
Villa Trissino, at Vicenza, Italy, 1576.
Full Post

Cornice
Originally this element was the wooden overhang of the roof. Translated to stone, brick, iron, and steel, it became any projecting shelf at the top of a ceiling, roof, or pediment. These can be highly decorated.
Full Post
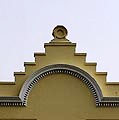
Corbie-Steps
Also known as crow- steps, these are the step-like decoration along the upper edge of a gable in Flemish, Dutch, Scottish and Art Nouveau designs. The uppermost step is called the crow-stone.
Full Post
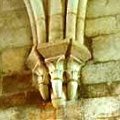
Corbel
Corbels are used to support cornices, turrets, brackets, ribs and oriel windows. A corbel is also a stone or piece of wood that supports a superincumbent weight.
Full Post
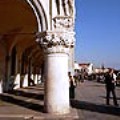
Column
A free standing vertical structural member of a building that supports either a roof, a porch, or a decorative architrave. See also Capital, Shaft, Base, or Scotia. Composite, Corinthian, Doric, Ionic and Tuscan are the basic types.
Full Post
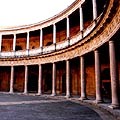
Colonnade
A regular series of columns in a straight line or creating a curve or circle. These generally indicate a classical design, but are also used on modern structures.
Full Post
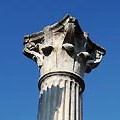
Composite
This term can apply to columns, capitals or façades. It means a mixture of two or sometimes, three, of the major styles: Doric, Ionic, and Corinthian.
Full Post

A (very brief) Guide to Budapest
Budapest, the capital of Hungary, was formed at the end of the 19th century when the 3 cities Pest, Buda and Óbuda merged but its history goes back more than 1,000 years.
The city may be known for its thermal baths but there are also plenty of other attractions such as the vast Buda Castle, the majestic Chain Bridge and the romantic Fisherman’s Bastion.
Predominant Architecture:
Budapest’s Classicist, Romanesque, Gothic and Art Nouveau architecture is predominantly shaped by the works of master architects of the 19th century. Many significant buildings that were built during Roman times and the Turkish occupation of Hungary still stand.
Places to see:
Buda Castle: The origins of the expansive Buda Castle go back to the 13th century. The splendid castle houses several museums.
Chain Bridge: This magnificent suspension bridge connects Buda with Pest across the Danube river. The 375 meters long bridge was built in 1857 by William and Adam Clark.
Váci Utca: This pedestrianised street in the heart of Budapest’s downtown area is not only the city’s most popular shopping street, it is also lined with some beautiful buildings.
Parliament House: A magnificent 19th century building situated at Pest’s river bank. The neogothic building is clearly inspired by London’s Houses of Parliament.
Fisherman’s Bastion: The Fisherman’s Bastion, situated in the picturesque Castle District, is a romanticized version of a medieval bastion complete with beautiful turrets and ramparts.
Full Post
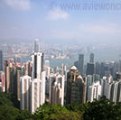
A (very brief) Guide to Hong Kong
In 1841 Hong Kong Island – not much more than ‘a barren island with few houses’ – was ceded to the British.
In 1997 negotiations between Britain and China resulted in the handover of Hong Kong back to China. Under the credo ‘one country, two systems’, Hong Kong is now a Special Administrative Region (S.A.R.) of China.
Hong Kong is a dazzling commercial city where east meets west. The lack of space in Hong Kong has led to the largest concentration of tall buildings in the world, even ahead of New York City.
Predominant Architecture:
Hong Kong features great emphasis on Contemporary architecture, specially Modernism, Postmodernism, Functionalism, etc. Due to the lack of available land, few historical buildings remain in the urban area.
Some places to see:
The Peak: A funicular tram ride brings you to Victoria Peak, at 1800ft, the highest point on Hong Kong Island. It is a popular tourist attraction thanks to the spectacular views over Hong Kong’s skyline.
Mongkok: Known as the most crowded area in an already overcrowded Kowloon, Mongkok is busy day and night. The area is a shopper’s paradise, despite its reputation as the heartland of triad gangs.
Nathan Road: This long, crowded boulevard in Kowloon is dubbed the ‘Golden Mile’ for its many neon signs. The road, which runs from the waterfront to Mongkok, is popular with visitors for the many shopping opportunities
Star Ferry: Despite modern competition from rail and road tunnels, the historic Star Ferry continues to be a popular means of crossing Victoria Harbour, especially with tourists.
Full Post
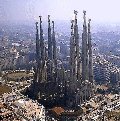
A (very brief) Guide to Barcelona
Barcelona, the capital of Catalonia, is one of the most popular tourist destinations in Europe. The city combines modern and historic architecture in a unique way.
The modernist movement of which Gaudi was the most prominent exponent left its mark on the city with magnificent buildings like the Sagrada Familia, Casa Milà and Casa Batlló.
Predominant Architecture:
Don’t let anyone tell you that Barcelona’s architecture is simply about Gaudí. The three predominant architectural styles to be found in the city can be categorized as Catalan Gothic, Modernism and Contemporary.
Some places to see:
Sagrada Familia: Barcelona’s most famous landmark. The modernist church is far from completed though, it will take several more decades before the building and its 18 towers will be finished.
Casa Milà: One of Antoni Gaudí’s many unconventional buildings in Barcelona. It was his last work before devoting his life to the construction of the Sagrada Familia.
La Rambla: Barcelona’s most famous street, always crowded with both locals and tourists. The partly pedestrianized boulevard connects the Plaça de Catalunya with Port Vell.
Guell Park: This unconventional park is one of Gaudí’s most famous works and a must for any visitor to Barcelona. The park is a UNESCO world heritage site since 1984.
Montjuïc: A hill located near the center of Barcelona. The area boasts many attractions such as Poble Espanyol and the Calatrava Tower, a legacy of the 1929 Exhibition and 1992 Olympics.
Full Post
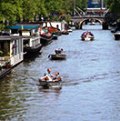
A (very brief) Guide to Amsterdam
Amsterdam is the capital of the Netherlands, even though neither the Dutch government nor the head of state resides in Amsterdam. The largest city in the Netherlands is also the country’s biggest tourist-draw.
Most of Amsterdam’s top attractions date from the city’s heyday during the seventeenth century when it was a financial and political powerhouse. Most of the cities’ famous canals and harmonious architecture stems from this era.
Predominant Architecture:
The dominant styles in downtown range from the Renaissance styles to 19th century neo-classicism, but there are also fine examples from Medieval to Modern architecture.
Places to see:
Amsterdam’s Canals: The many canals are lined with beautiful, mostly 17th century houses. While the canals were built for economical reasons, they are now Amsterdam’s biggest tourist attraction.
Rembrandt Square: This popular and often crowded square was originally created in 1668 as the Butter Market. A statue of the famous Dutch painter Rembrandt graces the center of the square.
Anne Frank House: The Anne Frank House – the hiding place of the Frank family who tried to escape the Nazis – is now a museum. On display are a facsimile of Anne Frank’s famous diary.
Van Gogh and Rembrandt Museums: Amsterdam’s most popular museums, boast over 200 works of the famous Dutch painters.
Waag: This 15th century building originally functioned as one of Amsterdam’s three main entrance gates. It was later converted into a weigh house, which gave its current name.
Full Post
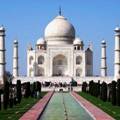
A (very brief) Guide to Agra
Agra, in Uttar Pradesh is a city full of history. Once the capital of the Moghuls, Agra can boast a number of marvelous buildings, the most magnificent and well known being the Taj Mahal. Besides this mausoleum, one of the greatest buildings on earth, there are other attractions in Agra like the massive Agra fort and Akbar’s mausoleum.
Agra is located in the western corner of the northern province Uttar Pradesh. Together with Delhi and Jaipur, the city forms the ‘golden triangle’, India’s most popular tourist itinerary.
Predominant Architecture:
The advent of the Mughal dynasty marked a striking revival of Isl?mic architecture in northern India. The various provincial styles were successfully fused to produce works of unusual refinement and quality. Consisting of red sandstone and marble, it shows considerable Persian influence.
Places to see:
Agra Fort: The impressive Agra fort was built between 1156 and 1605. The outside wall in red sandstone is almost 2.5 km long. Inside the fort, you’ll find beautiful mosques and palaces.
Taj Mahal: One of the finest buildings humans ever built is the Taj Mahal, built by Shah Jahan in 1632. It is an absolute must for people visiting Agra and India in general.
Akbar Mausoleum: A great example of combination of Hindu and Moslem architectural styles.
Fatehpur Sikri: A fascinating ghost city built in the 16th century, 37 km from Agra, was intended to be the joint capital with Agra, but was soon deserted because the water system could not support any residents. It remained untouched for over 400 years.
Full Post

A (very brief) Guide to Prague
Known as the “golden city of spires,” Prague in the Czech Republic has architectural splendors that span a thousand years. During the Middle Ages, Prague was the most important city in Central Europe. After emperor Charles IV had all the city gates’ roofs covered with lead, Prague was dubbed the ‘Golden City’. It would remain one of the most influential cities in Europe until the 20th century.
Today ‘the City of a Hundred Spires’ is a magnet for tourists, with numerous magnificent towers, palaces and churches.
Predominant Architectural Styles in Prague:
Gothic
Baroque
Renaissance
Prominent Buildings in Prague:
Prague Castle, or Hradcany Castle, is part of the vast royal complex, the Hradcany.
Astronomical Clock in Old Town Square.
Archbishop’s Palace (Baroque).
St. Vitus Cathedral (Nearly 600 years went into the construction of this famous landmark).
Walking Tours in Prague:
Old Town Square
Old Jewish Cemetery in Josefov
Along the Vltava river
Charles Bridge
Sidestreets and Alleyways
At the turn of the century, Prague was home to the surrealist author, Franz Kafka. The city’s convoluted streets and unpredictable architecture are reflected in his bizarre, disturbing stories.
Famous Quote by Franz Kafka:
“Prague never lets you go… this dear little mother has sharp claws.”
Full Post
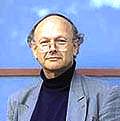
Glenn Murcutt (1936 – Present)
Architect and Environmentalist
Australian architect Glenn Murcutt pours his creativity into small, economical projects that conserve energy and blend with the environment.
The Pritzker Prize-winning architect Glenn Murcutt is not a builder of skyscrapers. He doesn’t design grand, showy structures or use flashy, luxurious materials. Instead, Australian architect Glenn Murcutt pours his creativity into smaller projects that let him work alone and design economical buildings that will conserve energy and blend with the environment. All of his buildings (mostly rural houses) are in Australia.
Glenn Murcutt was inspired by the Californian architecture of Richard Neutra and Craig Ellwood, and the crisp, uncomplicated work of Scandinavian architect Alvar Aalto. However, Murcutt’s designs quickly took on a distinctively Australian flavor.
Murcutt chooses materials that can be produced easily and economically: Glass, stone, brick, concrete, and corrugated metal. He pays close attention to the movement of the sun, moon, and seasons, and designs his buildings to harmonize with the movement of light and wind.
Awards:
1992: Australian Institute of Architects Gold Medal
2002: Pritzker Prize
2009: American Institute of Architects Gold Medal
Significant work:
The Ball-Eastaway House
The Magney House
Artists Centre on the South Coast
South Coast Visitors Centre at Kakaadu
National Park Visitors Centre at Kempsey
Full Post
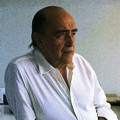
Oscar Niemeyer (1907 – Present)
Brazilian Modernist
From his early work with Le Corbusier to his beautifully sculptural buildings for Brazil’s new capital city, Oscar Niemeyer shaped the Brazil we see today. He became a leader in the Brazilian communist party and spoke out in defense of liberal governments. Although Niemeyer often said that architecture cannot change the world, many critics say that his idealism and socialist ideology defined his buildings.
Oscar Niemeyer was awarded the AIA Gold Medal in 1970. In 1988, when Niemeyer was 80 years old, he won the prestigious Pritzker Architecture Prize along with American architect Gordon Bunshaft.
Niemeyer’s first wife, Annita Baldo, died in 2004. In 2006, when Oscar Niemeyer was 98 years old, he married his long-time aid, Vera Lúcia Cabreira. Niemeyer continued his architectural practice well into his hundreds.
Prominent Works:
1938: With Lucio Costa, the Brazilian Pavilion for the New York World’s Fair
1945: With Le Corbusier and others, the Ministry of Education and Health, Rio de Janeiro
1941: National Stadium, Rio de Janeiro
1947: With Le Corbusier and others, the United Nations Headquarters, New York City
1957: Brazilian National Congress
1960: Cathedral of Brasília, Brasília
1983: Samba Stadium, Rio de Janeiro
1996: Niterói Contemporary Art Museum, Rio de Janeiro
Full Post
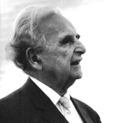
Richard Neutra (1892 – 1970)
Pioneer of the International Style
Born and educated in Europe, Richard Neutra introduced the International Style to America, and also introduced Los Angeles design to Europe. His firm designed many office buildings, churches, and cultural centers, but Richard Neutra is best known for his residential architecture.
Homes designed by Richard Neutra combined Bauhaus modernism with Southern California building traditions, creating a unique adaptation that became known as Desert Modernism. Neutra’s houses were dramatic, flat-surfaced industrialized-looking buildings placed into a carefully arranged landscape. Constructed with steel, glass, and reinforced concrete, they were typically finished in stucco.
The Lovell House (1927-1929) created a sensation in architectural circles in both Europe and America. Stylistically, his early work was similar to the work of Le Corbusier and Mies van der Rohe in Europe.
Later in his career, Richard Neutra designed a series of elegant pavilion-style homes composed of layered horizontal planes. With extensive porches and patios, the homes appeared to merge with the surrounding landscape. The Kaufmann Desert House (1946-1947) and the Tremaine House (1947-48) are important examples of Neutra’s pavilion houses.
Significant work:
1927: Lovell House, Los Angeles, CA
1934: Anna Stern House, CA
1937: Miller House, Palm Springs, CA
1946: Kaufmann Desert House, Palm Springs, CA
1947: Tremaine House, Santa Barbara, CA
Full Post
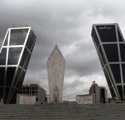
Torres KIO (Madrid, Spain)
Architects: Philip Johnson and John Burgee
Year: 1996
Torres KIO are two twin office buildings in Madrid. Each building is 115 m tall with an inclination of 15º. These twin towers are the world’s first leaning high-rise buildings.
Full Post
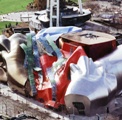
Experience Music Project (Seattle, WA)
Year: 2000
Architect: Frank Gehry
Experience Music Project(EMP) was founded by Paul Allen, the co-founder of Microsoft. It is a museum of music history sited near the Space Needle and is by one of the two stops on the Seattle Center Monorail, which runs through the building. The museum contains mostly rock memorabilia and technology-intensive multimedia displays. The structure is also home to the Science Fiction Museum and Hall of Fame. Designed by Frank Gehry, the building resembles many of his firm’s sheet-metal construction works, such as Guggenheim Museum Bilbao, Walt Disney Concert Hall and Gehry Tower.
Herbert Muschamp (New York Times architecture critic) described it as “something that crawled out of the sea, rolled over, and died.” Forbes magazine called it one of the world’s 10 ugliest buildings
Full Post
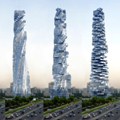
Rotating Tower (Dubai, UAE)
Year: 2010
Architect: Dr. David Fisher
We have seen tall buildings, we have seen strange buildings, but have you seen buildings in motion that actually change their shape?
Visionary architect Dr. David Fisher is the creator of the world’s first building in motion – the revolutionary Dynamic Tower. It will adjust itself to the sun, wind, weather and views by rotating each floor separately. This building will never appear exactly the same twice.
In addition to being such an incredible engineering miracle it will produce energy for itself and even for other buildings because it will have wind turbines fitted between each rotating floor. So an 80-story building will have up to 79 wind turbines, making it a true green power plant.
The Dynamic Tower in Dubai will be 1,380 feet tall, 80 floors, complete with a parking space inside each apartment. It will consist of offices, a luxury hotel, residential apartments, and the top 10 floors will be for luxury villas located in a prime location in Dubai.
The Dynamic Tower in Dubai will be the first skyscraper to be entirely constructed in a factory from prefabricated parts. So instead of some 2000 workers, only 680 will be sufficient. Construction is scheduled to be completed by 2011.
Full Post
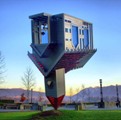
Device to Root Out Evil (Vancouver, Canada)
First exhibited in the 1997
Architect (artist): Dennis Oppenheim
It was too hot for New York City; too hot for Stanford University. But a controversial, imposing sculpture by renowned international artist Dennis Oppenheim finally found a public home in laid-back Vancouver.
A country church is seen balancing on its steeple, as if it had been lifted by a terrific force and brought to the site as a device or method of rooting out evil forces.
Full Post
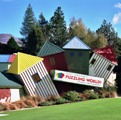
Puzzling World (Otago, New Zealand)
Architect: Stuart Landsborough
Year: 1973
Puzzling World is a tourist attraction, started out as just a maze in 1973, but over the years expanded to accommodate a “puzzling café” where guests could try out several puzzles, rooms with optical illusions, the and other things.
One of the biggest attractions is the leaning tower. The Leaning Tower of Wanaka is, as the name implies, a tower that is seemingly impossibly balanced on one corner, making the whole structure lean at an angle of 53 degrees to the ground. Exactly how this is achieved is yet to be unveiled, but it can be assumed that some kind of counterbalance or anchoring device has been used.
Full Post
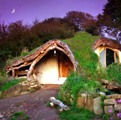
Low impact woodland house (Wales, UK)
Architect: Simon Dale
The house was built by the owner with help from passers by and visiting friends. It was built with maximum regard for the environment. It is one part of a low-impact or permaculture approach to life, doing things simply and using appropriate levels of technology.
Full Post
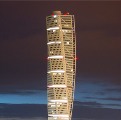
Turning Torso (Malmö, Sweden)
Architects: Santiago Calatrava
Year: 2005
The tower reaches a height of 190 metres (623 feet) with 54 stories. The design is based on a sculpture by Santiago Calatrava called Twisting Torso. It uses nine segments of five-story pentagons that twist as it rises; the topmost segment is twisted ninety degrees clockwise with respect to the ground floor.
Full Post
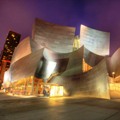
Walt Disney Concert Hall (Los Angeles, CA)
Architects:Frank Gehry
Year: 1987 – 2003
Walt Disney Concert Hall is designed to be one of the most acoustically sophisticated concert halls in the world providing an unparalleled musical experience. The project was launched in 1987 and completed in 2003.
Full Post
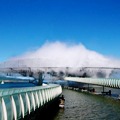
Blur Building (Switzerland)
Architects: Diller Scofidio + Renfro
Year: 2002
Years have passed since expo 2002 but this building is still a favorite. It’s the mist that makes it so unusual and amazing at the same time. So called ‘blur pavilion’ with self generated mist was meant to give an impression that the building is floating above the water without any structural support.
Full Post
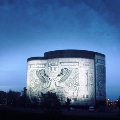
Office center “1000″ (Kaunas, Lithuania)
Architects: Adomaitis, Babrauskas, Siaurodinas, Jocys.
Year: 2005-2008.
The image of the LTL 1000 banknote is brought onto this building using special enamel paint. Money theme well represents various businesses located in this building. It’s an office center located in the second biggest city in Lithuania. By the way, banknote dates back to 1925. However it’s not used nowadays.
Full Post
Colonette
A column used as a decorative element on the side or jamb of a window or door, or a decorative element in a compound pier.
Full Post
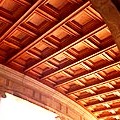
Coffer
A rectangular or square recessed area in a ceiling. Sometimes these emphasize the roof beams; other times they are carved, molded, or ornately decorated.
Full Post
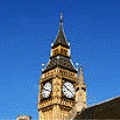
Clocktower
A timepiece or clock mounted on a stand alone tower or tower-like portion of a building. Clocks have traditionally been attached to municipal buildings and buildings of community significance.
Full Post
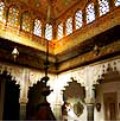
Clerestory
Any row of windows that is above eye level and allows light into a room. This is also the term for the upper level of Gothic cathedrals above the triforium.
Full Post
Cincture
A fillet or ring of moldings that separates either the base of a column from the shaft or the shaft of the column from the capital.
Full Post
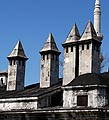
Chimney
The stone, metal or masonry of a fireplace that extends up from the fireplace through the roof and carries the smoke outside.
Full Post
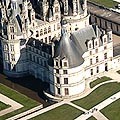
Château
There are many styles of chateaux all originating in France. The most renowned are those in the Loire valley built during the late medieval and Renaissance periods between 1300 and 1600. See also Palazzo.
Full Post

Ceiling
The top interior finish of a room which hides the structure and support of the roof. Ceilings can be painted, stuccoed, carved, or covered with tin plate, gold, or sculpture.
Full Post
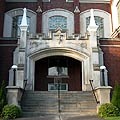
Castellation
Any decoration on a building to make it look like a castle, usually a notched or indented parapet originally for protection so inhabitants could shoot through the openings in combat. See also crenellation and battlement.
Full Post

Caryatid
This Greek column design is taken from the Erectheum in Athens (450 B.C.). The women of Carya refused to be taken as slaves by the advancing Greeks. For this they were immortalized in the columns that support the porch. Since then, any column with robed women can bear the same name.
Full Post

Cartouche
Taken from the French name for a scroll of paper, this is an ornament from the late Renaissance or Baroque era that bears the name of the building’s patron on a paper with rolled up edges.
Full Post
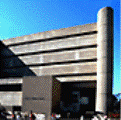
Brutalism (1960 – 1970)
Brutalism was a response to the glass curtain wall that was overtaking institutional and commercial architecture in the 1960s. The style originated in England but quickly expanded to other countries as it afforded an attractive and relatively inexpensive solution to weather and climate control conditions in large buildings, as well as a finish that was less vulnerable to vandalism. The 1960s and 1970s were years of great expansion in universities and public buildings, and this is where the Brutalist style is most often found. The development of béton brut, a concrete with no formal finish, was intrinsically linked to this style. When the formwork is lifted from the poured concrete, the rough, naturally textured surface is the final finish. The amount of texture on the surface is dependent upon the amount of texture on the formwork. The smooth texture of glass for windows and doors forms an attractive contrast. Most windows in Brutalist buildings do not open and the buildings are thoroughly climate- controlled. The design of the building is largely dependent on the shape and placement of the various room masses. Outlines are quite intricate and exterior walkways are emphasized.
Full Post
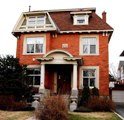
Edwardian Classicism (1900 – 1920)
By 1900, most architecture was reflecting a revival of some sort from pre-Victorian times, (see Period Revivals, Colonial Revival, Classical Revival, Gothic Revival). Like the Georgian and Regency Styles, Edwardian Classicism is associated with the reign of an English monarch. Edward VII, son of Queen Victoria, reigned between 1901 and 1910. The style is a precursor to the simplified styles of the 20th century.
Edwardian Classicism provides simple, balanced designs, straight rooflines, un-complicated ornament, and relatively maintenance-free detailing. These buildings generally have a smooth brick surface and many windows. Many of the Classical features – colonettes, voussoirs, keystones, etc. – are part of this style, but they are applied sparingly and with guarded understatement. Finials and cresting are absent. Cornice brackets and braces are block-like and openings are fitted with flat arches or plain stone lintels.
Full Post
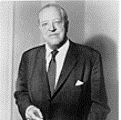
Mies van der Rohe (1886 – 1969)
Bauhaus Architect
Believing that “less is more,” Mies van der Rohe designed rational, minimalist skyscrapers that set the standard for modernist design.
The United States has a love-hate relationship with Mies van der Rohe. Some say that he stripped architecture of all humanity, creating cold, sterile and unlivable environments. Others praise his work, saying he created architecture in its most pure form.
Ludwig Mies van der Rohe began his career in his family stone-carving business in Germany. He never received any formal architectural training, but when he was a teenager he worked as a draftsman for several architects. Moving to Berlin, he found work in the offices of architect and furniture designer Bruno Paul and industrial architect Peter Behrens.
Early in his life, Mies van der Rohe began experimenting with steel frames and glass walls. He was director of the Bauhaus School of Design from 1930 until it disbanded in 1933. He moved to the United States in 1937 and for twenty years (1938-1958) he was Director of Architecture at the Illinois Institute of Technology.
Mies van der Rohe was not the first architect to practice simplicity in design, but he carried the ideals of rationalism and minimalism to new levels. His glass-walled Farnsworth House near Chicago stirred controversy and legal battles. His bronze and glass Seagram Building in New York City (designed in collaboration with Philip Johnson) is considered America’s first glass skyscraper. And, his philosophy that “less is more” became a guiding principle for architects in the mid-twentieth century. Skyscrapers around the world are modeled after designs by Mies van der Rohe.
Significant Buildings:
1929: Barcelona Pavilion
1950: Farnsworth House, Plano, Illinois
1951: Lake Shore Drive Apartments, Chicago
1956: Crown Hall, Chicago
1958: Seagram Building, New York (with Philip Johnson)
Full Post

Adolf Loos (1870 – 1933)
Europe’s Modernist Architect
Adolf Loos was an architect who became more famous for his ideas than for his buildings. He believed that reason should determine the way we build, and he opposed the decorative Art Nouveau movement.
Adolf Loos was impressed by the efficiency of American architecture, and he admired the work of Louis Sullivan. In 1898, he opened his own practice in Vienna and became friends with philosopher Ludwig Wittgenstein, expressionist composer Arnold Schönberg, satirist Karl Kraus, and other free-thinkers.
Adolf Loos started his own school of architecture. His students included Richard Neutra and R. M. Schindler, who later became famous in the United States.
Significant Buildings:
1910: Steiner House, Vienna
1922: Rufer House, Vienna
1928: Villa Müller, Prague
Homes designed by Adolf Loos featured straight lines, clear planar walls and windows,, and clean curves
Architectural Theory:
Adolf Loos believed that reason should determine the way we build, and he opposed the decorative Art Nouveau movement. In Ornament & Crime (compare prices) and other essays, Loos described the suppression of decoration as necessary for regulating passion.
Full Post

Week 7: Energy-efficient Lighting
Artificial lighting:
Replacing your incandescent light bulbs with the EnergyStar rated compact fluorescent variety all over the house can save you $100 per year, according to the Partnership for Advancing Technology in Housing (PATH).
True, buying new bulbs does take an initial investment, but Compact Fluorescent light bulb is a simple way of making a big change at a low cost in the energy efficiency of your home. Most home improvement stores carry these bulbs, which use 70 percent less energy than regular bulbs and can save $30 or more in energy costs over each bulb’s lifetime.
Natural lighting:
By replacing your windows with ENERGY STAR® windows, you save on energy bills by helping to keep heat inside during the winter and outside during the summer. These windows may have two or more panes of glass, warm-edge spacers between the window panes, improved framing materials, and Low-E coating(s), microscopically thin metal or metallic oxide layers deposited on windows to reduce radiative heat flow.
In addition, changes like adding a skylight in the hallway will cut down on the need for daytime artificial lighting.
Full Post

Week 6: Extra-strength insulation in the wall and attic
Have you bothered to look around your attic space to see if all areas contain insulation? Even a small area with limited or no insulation — or even insulation that has been damaged or compressed — can significantly decrease overall effectiveness. The U.S. Department of Energy says that adding insulation to the attic is relatively easy and very cost effective.
To find out if you have enough attic insulation, measure the thickness of the insulation. If it is less than R-22 (7 inches of fiber glass or rock wool or 6 inches of cellulose), you could probably benefit by adding more. A. homes should have between R-22 and R-49 insulation in the attic.
Increasing the amount and R-Value (the measure of thermal resistance) of insulation is a cost-effective way to save energy and help reduce heating and cooling bills, which account for at least half of the energy-use in the home. Sprayed insulation made of foam, cellulose or wool are alternatives to traditional glass fiber batting.
An “energy audit” may cost you anywhere from $150 to $350, according to McClure, but you can recoup the cost of the inspection in about a year by implementing the recommendations the audits can provide. Go to PATH (http://www.pathnet.org/) for a list of inspectors in your area.
Full Post

Week 5: Green Seal-certified paints
Do you know what one of the top 5 leading health risks are in the US according to the EPA? Try indoor air.
That’s right, the air in your house. And one of the leading causes of that problem are the paints, varnishes and solvents we use containing VOC’s. VOC stands for Volatile Organic Compound and has been a key component of the composition of oil based paint and can be a problem even in traditional latex based paints.
Exposure to VOC’s in paint can trigger asthma attacks, eye irritation and respiratory problems, nausea and dizziness among other symptoms. Prolonged exposure has been linked to kidney and liver disease and even cancer.
Given the health concerns of consumers and new government regulations, alternative paints have been coming on the market over the past few years and now present a well rounded, economical choice over VOC intensive paints. Voluntary standards for VOC content in alternative paint products have been established by Green Seal, an independent non-profit who sets standards for environmentally responsible or “green” products.
The Green Seal certification for Standard GS-11 is based on VOC content, the absence of chemicals, durability and performance among other criteria.
The different types of healthy alternative paints include: Low Odor or Low VOC Paint, Zero VOC Paint, and non-Toxic or Natural Paint
