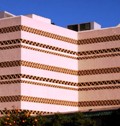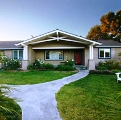
Week 4: Eco-friendly finishes
Many flooring, cabinetry, countertops and other interior finishing materials Such as Formaldehyde-free flooring and cabinets, natural linoleum floors, etc. can also be considered green. Although not all products will carry a certification label, many are still considered ecologically friendly based on the raw materials that are used, the ability to recycle the end product and their low VOC (volatile organic compound) emissions.
Bamboo, cork and eucalyptus flooring products are all excellent choices for the home as they are sustainable alternatives to the slower growing hardwoods. These products mature in roughly half the time that it takes hardwoods to grow. In addition to being a good eco-friendly choice, the options are stylish and affordable.
Recycled and recyclable products are finding their way to the market, as well. These include carpet and wallcoverings. US carpet manufacturers such as Shaw and Mohawk have developed programs to recover used carpet, remove its backing and turn the fibers into new carpet fibers. Vinyl wallcovering companies have also developed products that are made from recycled vinyl, and paint manufacturers such as Benjamin Moore and Sherwin Williams offer products that give off very little fumes and toxins.
Other Eco-friendly materials include Driveway paving with Flexi-Pave, a brand-new product made of recycled tires, and stucco exteriors that mitigate pollution buildup on the house, attaching to toxins and enabling them to be washed off the building.
Full Post

Week 3: Water, water, water…
You may love the forceful flow of water at your faucets, toilets and showerheads, but did you know that installing aerators on them could cut your annual water consumption by more than half?
Toilets installed 15 years ago use more than twice the amount of water than the newer low-flow models. Even if you have older toilets, however, you can adjust your float valves to permit a lower water flow into the tank.
New toilets have redesigned bowls and tanks that use less water but function more efficiently than first-generation low-flow models. Some use pumps for supplementary water pressure. In the average home, flushing toilets accounts for some 30 percent of water usage. New efficient models can reduce that use up to 25 percent.
Full Post

Week 2: Energy Star Appliances.
What is already in place in your home that could be a drain on energy? Is it that old refrigerator in the garage? Did you know that the Environmental Protection Agency (EPA) estimates that one older appliance (such as your trusty old fridge) can cost you as much as $150 more per year than an energy-efficient model? Plan a budget to slowly replace all your “energy hog” appliances with new energy saving models and you’ll thank yourself later on.
If you are in the market to upgrade any of your major appliances, consider purchasing an ENERGY STAR – rated product. These products, ranging from dishwashers and refrigerators to computers and televisions, meet strict energy efficiency guidelines set by the EPA and U.S. Department of Energy. Qualified refrigerators, dishwashers and vent fans incorporate advanced technologies that use 10-50 percent less energy and water than standard models, more than making up for the slightly higher costs of these products.
Another energy-saving option for your kitchen is installing an induction cooktop. Cooking with induction cooktops is faster than regular cooktops and uses far less energy. Magnetic induction cooking uses electricity to produce a magnetic field that causes molecular movement in cookware. The movement produces heat which warms the post and its contents.
Full Post

Week 1: Effective Heating and Cooling
Water Heaters:
On demand water heaters (Tankless) eliminate the need for a tank of hot water to be kept heated at all times, plus a solar water heater on the roof. Every day you get about 40 gallons of hot water for free. Tankless water heaters provide hot water on demand at a preset temperature rather than storing it, which reduces or eliminates standby losses. Replacing an electric water heater with a solar model can reduce costs by up to 80 percent a year, and over the 20-year lifespan of the appliance will prevent more than 50 tons of carbon dioxide emissions. Tankless water heaters also minimize piping and reduce standby heat loss. Water in the system is preheated by a solar thermal system on the roof of the house. The photovoltaic system can also provide power for appliances, including the refrigerator, and the power that isn’t used may be sold back in certain cities to the local electric utility.
Thermostats:
Turning down the thermostat in cold weather and inching it up during the warm months can save as much as 3-5 percent for each degree adjustment. In fact, as much as 60 percent of your energy bill may be heating and cooling related. Programmable thermostats can make the most prudent adjustments automatically during any 24-hour period but are grossly underused, About six out of ten households already have programmable thermostats but don’t use the automatic (programmable) function on them. Keep in mind that it costs more to reheat your home than to maintain the temperature with a properly programmed thermostat.
HVAC (heating, ventilation and cooling):
Making changes to your HVAC system can contribute even more – something as simple as cleaning your furnace’s air filter monthly during heavy usage times can make a big difference. For new installations, separate units for HVAC provides for an even distribution of cooling and the units don’t short-cycle, or go for short periods of time and blow a lot of hot air, which often happens with an oversized system.
Other low-cost energy saving tasks to look into:
Get some new clothes for your hot water heater by placing an insulating jacket around it (usually costs under $25) and outfit your pipes for even less.
Shade your east and west facing windows to prevent the most brutal heat intrusion during summer months.
If your house doesn’t already possess dual-pane energy-efficient windows, why not start replacing those windows slowly, but start with those that receive the most intense sun exposure first?
Saving heat generating activities such as dishwashers and cooking until the evening hours can help you ease up on cooling costs as well as your local energy grid.
Using ceiling fans to move air on low speeds (even if TV reality remodeling shows think they’re not fashionable) can permit you to push the thermostat in either direction, providing more circulation of either cool or warm air.
And finally, keep in mind that overhangs and balconies protect the home’s interior from the hot sun.
Full Post
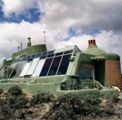
Incorporating green architecture into an existing home – Checklist
Sustainable homes are those that incorporate sustainable or recycled building materials into the design. They also use renewable energy sources wherever possible, and rely on eco-friendly furnishings, paints, appliances, and cleaning products. Residents of sustainable homes also often try to incorporate sustainable living into their everyday lives. They look for new ways to shrink waste, conserve energy, and reduce their carbon footprint. Here are a few items to consider:
GENERAL DESIGN
Smaller is better: Optimize use of interior space through careful design so that the overall building size and resource use in constructing and operating it are kept at a minimum.
Design an energy-efficient building: Use high levels of insulation, high-performance windows, and tight construction. In Southern climates, choose glazing with low solar heat gain.
Design buildings to use renewable energy: Passive solar heating, day lighting, and natural cooling can be incorporated cost-effectively into most buildings. Also consider solar water heating and photo-voltaic — or design buildings for future panel installation.
Optimize material use: Minimize waste by designing for standard sizes. Avoid waste from structural over-design (use optimum value-engineering/advanced framing).
Design water-efficient, low-maintenance landscaping: Conventional lawns have high impact because of water use, pesticide use, and pollution generated from mowing. Design your landscape with drought-resistant native plants and perennial groundcovers.
Recycle waste: Make provisions for storage and processing of recyclables: recycling bins near the kitchen, under sink, door mounted bucket with lid for compostable food waste, etc.
Look into the feasibility of gray water and rooftop water catchment systems: Water that has been used for bathing, dish washing, or clothes washing can be recycled for flushing toilets or irrigation. Rooftop water catchment for outdoor watering should be considered in many regions.
Avoid potential health hazards (radon, EMF, pesticides): Follow recommended practices to minimize radon entry into the building and provide for future mitigation if necessary. Plan electrical wiring and placement of electrical equipment to minimize electromagnetic field exposure. Design insect-resistant detailing that will require minimal use of pesticides.
SITE DESIGN
Pay attention to solar orientation: Reduce energy use by orienting buildings to make optimal use of passive solar heating, day lighting, and natural cooling.
Situate buildings to benefit from vegetation: Trees on the east and west sides of a building can dramatically reduce cooling loads. Hedge rows and shrubbery can block cold winter winds or help channel cool summer breezes into the building.
MATERIALS
Avoid ozone-depleting chemicals in mechanical equipment and insulation.
Use durable products and materials: A product that lasts longer or requires less maintenance usually saves energy. Durable products also contribute less to our solid waste problems.
Use building products made from recycled materials: They reduce solid waste problems, cut energy consumption in manufacturing, and save on natural resource use.
Avoid materials that will give off gas pollutants: Solvent-based finishes, adhesives, carpeting, particleboard, and many other building products release formaldehyde and volatile organic compounds (VOCs) into the air. These chemicals can affect workers’ and occupants’ health as well as contribute to smog and ground-level ozone pollution outside.
EQUIPMENT
Install high-efficiency heating and cooling equipment: Well-designed high-efficiency furnaces, boilers, and air conditioners not only save the building occupants money, but also produce less pollution during operation.
Install high-efficiency lights and appliances: Fluorescent lighting has improved dramatically in recent years and is now suitable for homes. High efficiency appliances offer both economic and environmental advantages over their conventional counterparts.
Install water-efficient equipment: Water-conserving toilets, showerheads, and faucet aerators not only reduce water use, they also reduce demand on septic systems or sewage treatment plants.
Install mechanical ventilation equipment: Mechanical ventilation is usually required to ensure safe, healthy indoor air.
Full Post
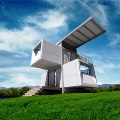
Incorporating green architecture into an existing home – Introduction
Sustainable architecture is based on the idea that the design of a building or home should have the least impact on the environment as possible.
People who are interested in living a greener lifestyle, but who don’t have the resources to build a new sustainable house, can improve the sustainability of an existing structure. They can convert one area of their home at a time, or they can hire a green building specialist to help with a building overhaul. Materials and furnishings commonly used in sustainable building include ceiling fans, triple paned windows, reclaimed lumber or natural flooring, compact fluorescent lights, and insulation made from cotton, mineral wool, or cellulose.
Use sustainable materials for your home finishes. Items like countertops, wall surfaces, and flooring can be sustainable. Other options include highly renewable and short-growth resources (bamboo flooring, end grain pine block flooring.
Select low toxic paints and finishes for the interior and exterior of your home. Choose exterior materials that limit the need for painting and maintenance.
Use low flush toilets to conserve water. Purchase high-efficiency appliances to reduce energy usage.
Conduct an energy audit by doing an inspection of your house and looking for any areas that might have air leaks or could use more insulation. By creating tight seals in your home and properly insulating your walls, you save on heating bills and usage.
Look at the product labels. The Green Seal logo means products have low levels of volatile organic compounds.
Preserve and respect the natural resources of the sites, eg. preserve existing trees, landscaping as much of the natural topography as possible.
Manage and absorb storm water on the site to reduce runoff and allow for absorption into landscaping. Cisterns will capture roof water for supplementary source of landscape irrigation.
Geo-thermal heat pumps or high-efficiency air conditioning equipment to reduce cost of utilities.
Install high-performance windows and doors, strategically located in order to take into account the path of the sun with solar screens provided to limit direct sunlight. Install high-efficiency foam insulation to reduce infiltration and increase insulating values.
Full Post
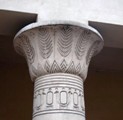
Capital
The uppermost finish or decoration on a column, pier, or pilaster. The style or origin of the column or pier is indicated by the design of the capital as well as the base and shaft (Doric, Ionic, Corinthian, etc).
Full Post
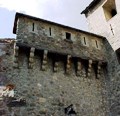
Cantilever
A rigid structural member that projects horizontally well beyond the vertical support.
Full Post
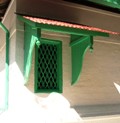
Canopy
An ornamental projection over doors, windows and openings or, in Gothic architecture, elaborate coverings over niches and figures.
Full Post
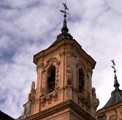
Campanile
A bell tower or any tower containing a bell, generally attached to a church. It is generally associated with an Italian or Roman Catholic church, and is often free-standing.
Full Post
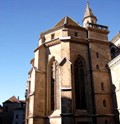
Buttress
An exterior masonry projection from a wall to create additional strength and support for roof vaults.
Full Post
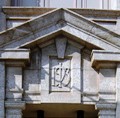
Broken Pediment
A Baroque and Rococco style of pediment that is purposely broken either at the bottom or at the top for decorative effect.
Full Post
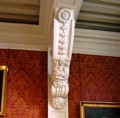
Bracket
An ornamental projection from the face of a wall providing visual or structural support for a statue, cornice, balcony, or window.
Full Post
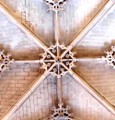
Boss
From the Gothic era, an ornament placed at the intersection of ribs in a ceiling whether vaulted or flat.
Full Post
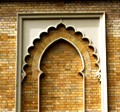
Blind Arch
An arch that has been filled in by brick or stone. This could be original decoration or part of a renovation.
Full Post
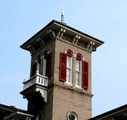
Belvedere
Belle vedere means beautiful view in Italian. A belvedere is an architectural feature on a roof, in a garden, or on a terrace, that affords a beautiful view.
Full Post
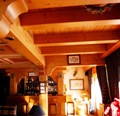
Beam
The principal horizontal members of a roof, often attached to girders or a main beam which would be larger.
Full Post
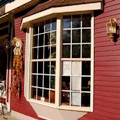
Bay Window
A window that projects out from a wall, in a semicircular, rectangular, or polygonal design. Used frequently in Gothic and Victorian designs.
Full Post

Julia Morgan (1872 – 1957)
San Francisco, California – Designer of Hearst Castle
Julia Morgan was one of America’s most important and prolific architects. She was the first woman to study architecture at the prestigious Ecole des Beaux-Arts in Paris and the first woman to work as a professional architect in California. During her 45-year career, Julia Morgan designed more than 700 homes, churches, office buildings, hospitals, stores, and educational buildings. Julia Morgan helped rebuild San Francisco after the earthquake and fires of 1906.
Like her mentor, Bernard Maybeck, Morgan was an eclectic architect who worked in a variety of styles. She was known for her painstaking craftsmanship and for designing interiors that incorporated the owners’ collections of art and antiques.
Of the hundreds of homes that Julia Morgan designed, she is perhaps most famous for Hearst Castle in San Simeon, California. For nearly 28 years, craftsmen labored to create William Randolph Hearst’s magnificent estate. The estate has 165 rooms, 127 acres of gardens, beautiful terraces, indoor and outdoor pools, and an exclusive private zoo. Hearst Castle is one of the largest and most elaborate homes in the United States.
Career Highlights:
1902-1903: Worked for John Galen Howard, University Architect in Berkeley
1904: Established her own practice in San Francisco
1906: Office destroyed in a fire caused by the 1906 earthquake; Morgan established a new office
1919: Newspaper tycoon William Randolph Hearst hired Morgan to design his San Simeon estate, Hearst Castle
1920s: Problems with her inner ear required surgery that distorted Morgan’s face and affected her balance
1923: Fires in Berkeley destroyed many homes designed by Morgan
Notable Buildings:
1917: Livermore House, San Francisco
1922: The Hacienda, William Randolph Hearst’s home at Valley of the Oaks, CA
1922-1939: San Simeon (Hearst Castle), San Simeon, CA
1929: The Berkeley City Club, Berkeley, CA
Full Post

Richard Meier (1934 – Present)
Newark, New Jersey – Architect of the Getty Center
A common theme runs through Richard Meier’s striking, white designs. The sleek porcelain-enameled cladding and stark glass forms have been described as “purist,” “sculptural,” and “Neo-Corbusian.”
Meier was born in Newark, New Jersey. He earned a Bachelor of Architecture degree from Cornell University in 1957, worked for Skidmore, Owings and Merrill briefly in 1959, and then for Marcel Breuer for three years, prior to starting his own practice in New York in 1963. Identified as one of The New York Five in 1972, his commission of the Getty Center in Los Angeles, California catapulted his popularity into the mainstream. Richard Meier & Partners Architects has offices in New York and Los Angeles with current projects ranging from China and Tel Aviv to Paris and Hamburg.
Much of Meier’s work builds on the work of architects of the early to mid-20th century, especially that of Le Corbusier and, in particular, Le Corbusier’s early phase. Meier has built more using Corbusier’s ideas than anyone, including Le Corbusier himself. Meier expanded many ideas evident in Le Corbusier’s work, particularly the Villa Savoye and the Swiss Pavilion.
Notable Buildings:
Getty Center in Los Angeles
City Hall and Central Library in the Hague
Museum of Contemporary Art in Barcelona
Museum of Television & Radio in Los Angeles
Quotes:
“I think white is the most wonderful color of all, because within it one can find every color of the rainbow.”
International Awards:
1984: Pritzker Architecture Prize
1989: Royal Gold Medal from the Royal Institute of British Architects
1997: American Institute of Architects Gold Medal
Full Post
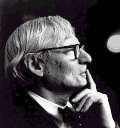
Louis Kahn (1901 – 1974)
Kuressaare, Estonia.
Louis I. Kahn competed only a few buildings, yet he is widely considered one of the great architects of the twentieth century.
Born Itze-Leib (or, Leiser-Itze) Schmuilowsky (or, Schmalowski). Kahn’s Jewish parents immigrated to the United States in 1906. His name was changed to Louis Isadore Kahn in 1915. Louis I. Kahn grew up in Philadelphia. As a young man, he struggled to build his career during the height of America’s Depression. Kahn established three families that lived only a few miles apart.
During his training at the Pennsylvania School of Fine Arts, Louis I. Kahn was grounded in the Q Beaux Arts approach to architectural design. As a young man, Kahn became fascinated with the heavy, massive architecture of medieval Europe and Great Britain. But, struggling to build his career during the Depression, Kahn became known as a champion of Functionalism. Louis Kahn built on ideas from the Bauhaus Movement and the International Style to design low-income public housing. Using simple materials like brick and concrete, Kahn arranged building elements to maximize daylight.
The commissions that Kahn received from Yale gave him the chance to explore ideas he’d admired in ancient and medieval architecture. He used simple forms to create monumental shapes. Kahn was in his 50s before he designed the works that made him famous. Many critics praise Kahn for moving beyond the International Style to express original ideas.
Louis I. Kahn died of a heart attack in a men’s restroom in Pennsylvania Station in New York City. He was deep in debt and his body was not identified for three days.
Louis I. Kahn’s troubled life is explored in My Architect, a 2003 documentary film by his illegitimate son, Nathaniel Kahn.
Quotes:
“Architecture is the reaching out for the truth.”
“Design is not making beauty, beauty emerges from selection, affinities, integration, love.”
Distinguished work:
1965: Jonas Salk Institute for Biological Studies, La Jolla, CA
1962: National Assembly Building, Dhaka, Bangladesh
1966: Kimbell Art Museum, Fort Worth, TX
1974: Yale Center for British Art, New Haven, Connecticut
Full Post
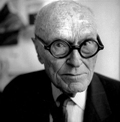
Philip Johnson (1906 – 2005)
Cleveland, OH
Philip Johnson was a museum director, writer, and, most notably, an architect known for his unconventional designs. His work incorporated diverse influences such as the neoclassicism of Karl Friedrich Schinkel and the modernism of Ludwig Mies van der Rohe.
After graduation from Harvard in 1930, Philip Johnson became the first Director of the Department of Architecture at the Museum of Modern Art, New York. He coined the term International Style and introduced the work of modern European architects such as Ludwig Mies van der Rohe and Le Corbusier to America. He would later collaborate with Mies van der Rohe on what is considered the most superb skyscraper in North America, the Seagram Building in New York City (1958).
Johnson returned to Harvard University in 1940 to study architecture under Marcel Breuer. For his master degree thesis, he designed a residence for himself, the now famous Glass House (1949), which has been called one of the world’s most beautiful and yet least functional homes.
Philip Johnson’s buildings were luxurious in scale and materials, featuring expansive interior space and a classical sense of symmetry and elegance. These same traits epitomized corporate America’s dominant role in world markets in prominent skyscrapers for such leading companies as AT&T (1984), Pennzoil (1976) and Pittsburgh Plate Glass Company (1984).
In 1979, Philip Johnson was honored with the first Pritzer Architecture Prize in recognition of “50 years of imagination and vitality embodied in a myriad of museums, theaters, libraries, houses, gardens and corporate structures.”
Quotes:
‘Create beautiful things. That’s all.”
“Architecture is the art of how to waste space.”
“Why reinvent the spoon?”
Distinguished work:
1949: Glass House, New Canaan, CT
1958: Seagram Building (with Mies van der Rohe), New York
1962: Kline Science Center, Yale University, New Haven, CT
1964: NY State Theater, Lincoln Center, New York
1980: Crystal Cathedral, Garden Grove, CA
1984: AT&T Headquarters, New York,
Full Post

Arata Isozaki (1931 – Present)
Oita, Kyushu, Japan
Arata Isozaki is known for using bold, exaggerated forms and inventive detailing. He often integrates Eastern ideas into his designs. Many critics have identified Arata Isozaki with the imaginative, Japanese New Wave movement known as Metabolism.
Educated in Japan, Arata Isozaki often integrates Eastern ideas into his designs.For example, Isozaki wanted to express a yin-yang theory of positive and negative space when he designed the Team Disney Building in Orlando, Florida. Also, because the offices were to be used by time-conscious executives, he wanted the architecture to make a statement about time.
Serving as offices for the Walt Disney Corporation, the Team Disney Building is a startling landmark on the otherwise barren stretch of Florida’s Route I-4. The oddly looped gateway suggests gigantic Mickey Mouse ears. At the building’s core, a 120-foot sphere forms the world’s largest sundial. Inside the sphere is a serene Japanese rock garden.
Isozaki’s Team Disney design won a prestigious National Honor Award from the AIA in 1992.
Distinguished Work:
1971-1974: Gumma Prefectural Museum of Modern Art in Takasaki City, Japan
1981-1986: Museum of Contemporary Art (MOCA) in Los Angeles, California
1989-1990: Team Disney Building in Orlando, Florida
1992: Sports Hall, Olympic Stadium in Barcelona, Spain
Full Post

Walter Gropius (1883 – 1969)
Berlin, Germany – Founder of the Bauhaus.
Walter Gropius was a German architect and art educator who founded the Bauhaus school of design, which became a dominant force in architecture and the applied arts in the 20th century. Walter Gropius believed that all design should be functional as well as aesthetically pleasing. His Bauhaus school pioneered a functional, severely simple architectural style, featuring the elimination of surface decoration and extensive use of glass. The Bauhaus school attracted many artists, including painters Paul Klee and Wassily Kandinsky.
Although Gropius is best known for the Bauhaus style, his architectural reputation was first established when, working with Adolph Meyer, he designed the Fagus Works (1910-1911) and the office building for the Werkbund exhibition in Cologne (1914).
Walter Gropius opposed the Nazi regime and left Germany secretly in 1934. After several years in England, Gropius began teaching architecture at Harvard University. As a Harvard professor, Gropius introduced Bauhaus concepts and design principles – teamwork standardization, and prefabrication – to a generation of American architects.
Between 1938 to 1941, Gropius worked on several houses with Marcel Breuer. They formed the Architects Collaborative in 1945. Among their commissions were the Harvard Graduate Center (1946), the U.S. Embassy in Athens and the University of Baghdad. One of Gropius’s later designs, in collaboration with Pietro Belluschi, was the Pam Am Building (now the Metropolitan Life Building) in New York City.
Distinguished Work:
1910: Fagus Works, Alfred an der Leine, Germany
1925: The Bauhaus Building, Dessau, Germany
1937: Gropius House, Lincoln, MA
1950: Harvard Graduate Center, Cambridge, MA
1963: Pan Am Building, in collaboration with Pietro Belluschi, New York
Full Post

Dancing House
A building that should really get your attention when walking pass it. The Dancing House is considered as one of the more real controversial buildings in Prague. The DH was actually designed by a great architect from California, which only proves that he had done some type of hallucinogen while designing it.
Full Post

Ripley’s Building
If you saw this picture for the first time, you’d probably thought that it was hit by a massive earthquake. But in true fashion of the Ripley Legacy, it was built to reflect the odd 1812 earthquake that measured 8.0 on the rick. The building has now become one of the most photographed in the world because of it.
Full Post

Upside Downer
Take a journey into the unknown with a building called Wonder Works. Its central Florida’s only upside down attraction and an amusement park for your mind. This odd building has over 100 wacky interactive exhibits for your entire family to experience.
Full Post

Crooked House
The Crooked House was built in 2004 as an addition at a popular shopping center, and is a major tourist attraction in Sopot, Poland.
Full Post

135 Degree Angle
This bizarre house really doesn’t have an official name. Unfortunately, the only info we have about this house is that it was built in China or Japan. And that it has a silly pink roof. And if you look real close, you’ll notice that its on a 135 degree angle.
Full Post
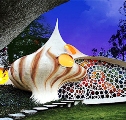
Nautilus House, Mexico
The shell-shaped Nautilus House in Mexico City hardly looks like a home. But even though the inside is just as unconventional as the outside – with carpets of plants, stone walkways and entirely curvilinear surfaces – a couple and their young children actually live there.
Full Post
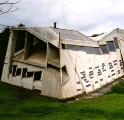
Errante Guest House, Chile
The word ‘unusual’ doesn’t quite cut it when describing this extremely odd building, which hardly looks habitable with its sloping surfaces. Details on this structure are fuzzy, but it’s certainly an eye-catcher.
Full Post
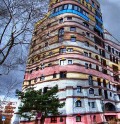
Waldspirale (Darmstadt, Germany)
Viennese architect and painter Friedensreich Hundertwasser conceived of this fantastical, U-shaped, multi-earth-toned 12 floor residential building complex which emulates the layers of sedimentary rock that you might see in a jutting outcrop deep in the mountains. This “Forest Spiral” features 105 apartments, 1000 different shaped windows, a café/bar, and an inner garden/ lake courtyard.
Full Post
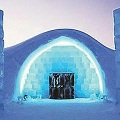
The Ice Hotel (Jukkasjarvi, Sweden)
Jukkasjärvi’s Ice Hotel exists just 4 brief months out of every year. The nearby Torne River is relieved of tons of its ice, which is then used along with well over 30,000 tons of snow to form the ethereal exterior structure, central supports, shimmering rooms and infamously surreal ice bar. At the end of the spring, what remains is recycled and stored for next year’s incarnation
Full Post
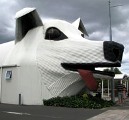
The Sheep Building (Waikato, New Zealand)
It’s rather fitting that in a land where wooly creatures out number humans twelve to one that Tirau boasts the world’s only known corrugated iron sheep-shaped structure along with a companion sheep dog version. Both are crafted by local artist Steven Clothier, the brains behind “Corrugated Creations” and the reason why this small New Zealand locale is now covered with hundreds of smaller scale but equally quirky iron sculptures.
Full Post
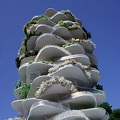
The Urban Cactus (Rotterdam, Netherlands)
Rising up into the sky like an alien urban desert invader, this 19 floor Rotterdam high rise was conjured up by the visionary design team at UCX Architects. The graduating structure with star-shaped levels enables natural light to stream through the living spaces while also offering residents access to ample outdoor patio areas.
Full Post
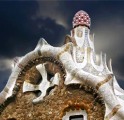
Mind House, Park Güell (Barcelona, Spain)
Spanish Catalan architect Antoni Gaudi, known for his fantastically original architectural, incorporated intriguing mythological imagery within his Park Güell, including an outstanding colorful mosaic lizard and a sea serpent-shaped bench which took its unforgettable form thanks to the impression of a woman’s curvaceous derriere in the wet clay.
Full Post
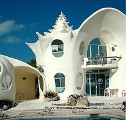
Conch Shell House (Isla Mujeres, Mexico)
Located just 20 minutes away from Cancun, this Carribbean Ocean-surrounded oasis, crafted by Octavio Ocampo, certainly leaves a distinctive impression with its 180 degree ocean views and seashell inspired design. The 5500 square foot dwelling, incorporating concrete as well as structural materials plucked straight from the beach and surrounding region, has no angles…just smooth flowing lines that mirror real seashells.
Full Post

The Tianzi Hotel, China
Could this be the weirdest-looking hotel in the world? Ten stories tall, the Tianzi Hotel in Hebei Province, China holds the world record for the world’s “biggest image building”. The three figures that make up its hulking shape are Fu Lu Shou – good fortune, prosperity and longevity.
Full Post
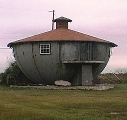
Kettle House, Texas
Made of steel sometime in the 1950s, the ‘Kettle House’ in Texas has attracted many a curious tourist. The unusual choice in materials and shape was probably influenced by the owner’s previous occupation – building storage tanks for oil companies.
Full Post
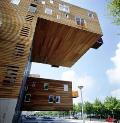
Wozoco Apartments (Amsterdam-Osdorp, Holland)
A zoning law were the inspiration for this apartment complex. Dutch housing regulations require apartment construction to provide a certain amount of daylight to their tenants–but MVRDV architects forgot to plan for that. Their solution? To hang thirteen of the 100 units off the north facade of the block. The ingenious design saves ground floor space and allows enough sunlight to enter the east or west facade.
Full Post

Kansas City Library, Missouri
What could be more appropriate for a library design than making it look like books on a shelf? The Library features a façade of book spines, including Tolkein’s Lord of the Rings and Shakespeare’s Romeo and Juliet, that fence in the parking areas which sandwich the historic building.
Full Post
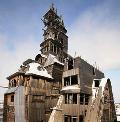
Gangster House (Archangelsk, Russia)
Though incomplete, the “Gangster House” is believed to be the world’s tallest wooden house, soaring thirteen floors to reach 144 feet (about half the size of London’s Big Ben). The homeowner or gangster, Nikolai Sutyagin, had all intentions of finishing the construction but his dream went on hold when he got locked up behind bars. Now out of jail and out of money, the ex-convict lives at the bottom of this precarious tower of wood.
Full Post

Free Spirit Houses (British Columbia, Canada)
These wooden spheres can be hung from any solid surface (tree, cliff, bridge, etc.) and are accessed by a spiral stairway or a short suspension bridge. A web of rope grasps onto a strong point, essentially replacing the foundation of a conventional building. You can anchor points on the top and bottom to prevent swinging or just let it loose and enjoy the ride.
Full Post
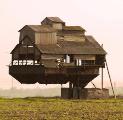
Floating Castle (Ukraine)
Supported by a single cantilever, this mysterious levitating farm house belongs in a sci-fi flick. It’s claimed to be an old bunker for the overload of mineral fertilizers.
Full Post
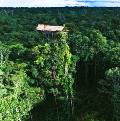
Extreme Tree House (Irian Jana, Indonesia)
The Korowai and Kombai clans carved out clearings of the remote part of the low-land forest to make way for these extreme tree houses. Unlike the typical tree houses that are nestled in branches, these dwellings are perched on the tip tops of the trees fully exposed to the elements.
Full Post
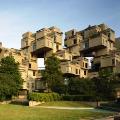
Habitat 67 (Montreal, Canada)
Apartments connect and stack like Lego blocks in Montreal’s Habitat 67. Without a traditional vertical construction, the apartments have the open space that most urban residences lack, including a separate patio for each apartment.
Full Post
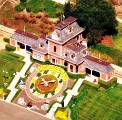
Neverland Ranch (1981)
Location: 5225 Figueroa Mountain Road, Los Olivos, CA 93441
Between 1988 and 2005, pop star Michael Jackson transformed a 2,676 acre property in Santa Barbara County, California into a Disneyesque fantasyland. The Tudor style house and land, formerly called Sycamore Valley Ranch, had been owned by a golf course entrepreneur. When Michael Jackson arrived, he added mock-Victorian buildings and attractions that evoked a sense of play.
Michael Jackson built a Victorian train Station for his guests. Visitors could travel through the property on a real steam train. He named his home after Neverland, the imaginary land from the children’s story, Peter Pan.
Neverland was not only Michael Jackson’s home, but also a private amusement park. Visitors to Neverland found many attractions, including a floral clock, a zoo, two railroads, a roller coaster, a Ferris wheel, a carousel, and bumper cars
A “ranch” usually has rugged, utilitarian architecture, but during his time at Neverland, Michael Jackson added an odd mix of fanciful details. He often hosted groups of children at Neverland, and his activities roused suspicion and charges of sexual misconduct with minors.
Michael Jackson left Neverland in 2005 after a series of police searches. Jackson said the searches violated the beauty and innocence of Neverland. He dismantled the carousel and Ferris wheel and dismissed most of the Neverland staff.
Full Post
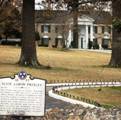
Graceland Mansion (1939)
Location: Memphis, Tennessee.
The Colonial Revival Graceland Mansion was home to rock star Elvis Presley from 1957 until his death on August 16, 1977. Today it is a National Historic Landmark and the most popular tourist attraction in Memphis, Tennessee.
Graceland perches on a hilltop in Whitehaven, a suburb 8 miles from downtown Memphis, Tennessee. During the Civil War, the land was part of a 500-acre farm. The house is a Colonial Revival built in 1939 by Dr. Thomas and Ruth Moore who named it “Graceland” in honor of a family member. The house was used by the Christian Church during the 1950s, and in 1957 Elvis Presley purchased it from the YMCA for just under $102,500.
Soon after purchasing Graceland, Elvis Presley began remodeling and redecorating. He added a racquetball court, a pink Alabama fieldstone wall, and wrought iron gates shaped like giant guitars. The house grew from 10,266 square feet to 17,552 square feet as Elvis Presley added more and more rooms.
Graceland also grew more colorful during Elvis Presley’s ownership. Presley had the limestone exterior painted blue and gold, and he changed the interior color schemes many times. At the time of Presley’s death in 1977, the dominant color was red: red walls, red draperies, red carpets.
Graceland Mansion is often mocked for its flashy and often tacky interior decor. But, because of Elvis Presley’s importance as a popular American musician, the house was designated a National Historic Landmark in 2006.
It was turned into a museum after Elvis Presley’s death, and today it is the second-most visited home in America behind the White House. Recently the entertainment company CKX paid $114 million to purchase the estate.
Full Post
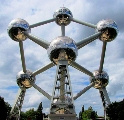
Atomium, Belgium
The aptly named Atomium building consists of nine interconnected steel spheres that together form the atomic crystal structure of iron (magnified 165 million times). Designed for the 1958 World Fair in Brussels, this 335-foot-tall wonder contains exhibition spaces, a restaurant and a dormitory for visiting schoolchildren with escalators connecting the spheres.
Full Post
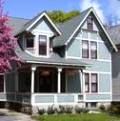
House Paint Secrets
House Paint Durability
The more intense a color, the more likely it is to fade. After a few years, vivid blues and deep reds might seem more subdued. Dark colors can also pose more maintenance problems. Dark colors absorb heat and suffer more moisture problems than lighter shades. And because dark paint fades, it can be difficult to match exactly when you do small touch-ups. But, don’t rule out dark colors. They won’t show dust and stains, and can give your house a sense of drama.
House Paint Sheen
House paint comes in several sheens, ranging from glossy to flat. The glossier the surface, the more likely it is to show imperfections, brush strokes and touch up marks. On the other hand, glossy surfaces are easier to clean. Many homeowners opt to use flat paint for walls and semi-gloss or glossy paint for columns, railings and window sashes.
Paint Color Deceptions
Color swatches look very different when they are brought out of the store and viewed in natural sunlight. Also, colors appear lighter on large surfaces than they do on small samples. Chances are, you’ll need a much darker color than the one you first picked. Always test your selected color in one area before buying gallons of paint.
Full Post
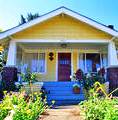
Paint Colors For Your House
1. Honor History
If you’re planning to paint an older home, you’ll probably want to use a historically accurate color scheme. You can hire a pro to analyze old paint chips and recreate the original color. Or, you can refer to historic color charts and select shades that might have been used at the time your home was built.
2. Consider Your Neighbors
The house next door can give you paint color ideas, but don’t copy your neighbor exactly. Choose colors that set your house apart, without clashing with nearby buildings.
3. Borrow From Nature
The landscape around your house is blooming with color ideas. Trees may suggest an earthy palette of greens and browns. A beach setting might suggest vivid blues, turquoises, and coral colors. Even the garden in your front yard can inspire exciting color combinations.
4. Check the Roof
Your house is your canvas, but it is not blank. Some colors are already established. What color is your roof? Your paint color doesn’t need to match the roof, but it should harmonize.
5. Look For Things that Won’t Be Painted
Every home has some features that will not be painted. Does your house have brick walls? Vinyl windows? A natural wooden door? Will steps and railings remain their existing colors? Choose a color scheme that harmonizes with colors already present on your house.
6. Find Inspiration in your Living Room
It may seem comical to paint entire house based on the pattern of a pillow case, but this approach does make sense. The color of your furnishings will guide you in the selection of your interior paint colors, and your interior paint colors will influence the colors you use outside. Once again, your goal is to harmonize.
7. Focus on Details
Depending on the size and complexity of your home, you may want to choose two, three, or as many as six colors. In addition to color for your siding, select accent colors for shutters, moldings, doors, window sashes, brackets, columns, and porch decks. But beware: too many colors will overwhelm your house. Too few can make your house seem flat and uninteresting.
8. Use Light to Add Size
It’s no wonder large, grand estates are often painted white. Light colors make a building look larger, and white is the favored color for traditional classical architecture. You can add to your home’s sense of size and dignity by using white or a pale cream color.
9. Go Dark For Drama
Dark siding or dark bands of trim will make your house seem smaller, but will draw more attention to details. Darker shades are best for accenting recesses, while lighter tones will highlight details that project from the wall surface.
10. Discover Color Families
Contrasting colors will draw attention to architectural details. But, extreme contrasts will clash and actually detract from details. To be safe, consider staying within a single color family. For some accents, try using a darker or lighter shade instead of a different color.
Full Post
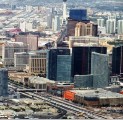
US Cities: Architecture & Interesting Facts
Atlanta is a rapidly growing city. Although there isn’t much park space in Atlanta, trees are very important here. When visiting Atlanta, you may want to view the bank of America plaza, which is the 3rd tallest building in the US, and the Atlanta aquarium, which is the largest in the world.
Austin isn’t really known for their buildings or parks, but rather the people who live there. they. are proud to honor small businesses and keeping large Companies from taking over.
Boston was an early trend starter by being the first American city to open a public school, a college, and a subway system. Since then, with over 250,000 college students attending colleges Boston has become one of the main educational hubs in America.
Chicago has the world’s tallest skyline and has a vast amount of architectural style throughout the city, including high rise towers, low rise towers, and single family homes.
Dallas is a very diverse city; it isn’t a city you could categorize as having any specific style. Many city streets are mixed with older Victorian homes to newer modernized homes and everything in between.
Denver has a real sense of originality. There are a lot of buildings made of brick. Even many of the newer homes being built in and around Denver are trying to recreate the feeling and appearance of old neighborhoods.
Houston is a very unique and brilliantly planned city with tunnels and skywalks filled with shops and restaurants that connect from building to building. This saves people from walking in the extreme weather conditions of Houston.
Las Vegas is one of a kind! First of all it has the brightest skyline, but the buildings that make it up are what make this city a true gem. Unique architecture takes place here, mini cities, such as little Italy, little New York, etc… from all over are what makes up the biggest little city ever.
Los Angeles is the only major American city to be bisected by mountains. Most of its neighborhoods used to be individual towns until the growth of Los Angeles blended them all together. Los Angeles is known to have the most landmarks in one city alone.
Miami, the cleanest large city in the USA, is worldly known for Finance, International trade, and Cruise Departures, not to mention beautiful beaches.
Minneapolis. From its many lakes, rivers, creeks, and waterfalls to the arts and theatre, it’s really no wonder why people from everywhere are calling Minneapolis one of the “coolest” places to live.
Nashville is known for the Music; Nashville has a beautiful skyline of Downtown with only a few glass skyscrapers towering over the shorter brick building, and overlooking the Cumberland River.
New York is known worldwide for their skyscrapers, having more in the city than any other in the world. Most of the homes you will find here will be row homes made of brick and stone.
Orange County is home to some of America’s most expensive neighborhoods. With so many tourist attractions, beaches, parks, and open spaces for outdoor recreation it’s no wonder that Orange County is a major tourist destination. Much of Orange County has kept its 1950’s image.
Philadelphia is an older city. The most common type of housing found here are Row Houses. The buildings are of all different construction, from log to brick, and steel & concrete buildings to glass & granite skyscrapers.
Phoenix is a dessert city, it’s very brown from the land to the buildings, as lots of brick and stone are used here. It is a technical hub, being home to many large company headquarters.
Portland is located on a volcano field and surrounded by volcanoes; you are able to see Mount Hood and Mount St. Helens from Portland. A truly unique feature in the design of the city is that you can find suburban neighborhoods and farm homes within the same city block. It is a pedestrian friendly city made possible by having narrower streets.
Raleigh is an historic city divided into many particular areas. Old Raleigh is very historic, East and West Raleigh is suburban homes, North is newly built homes, South is home to few houses, and Southeast has some of everything from new developments to poor inner-city homes.
Sacramento has a very beautiful skyline. All in one place you could find very modern glass buildings, old historic buildings, buildings made of stone, brick, and even bridges you see here stand out in a crowd, so much diversity all blended together in one place.
San Diego is a tourist haven; with so many tourist destinations and the beauty of the city from beaches and beautiful weather. San Diego’s port also brings many tourists in on the cruise ships.
San Francsco has become known for particular places, including The infamous Golden Gate Bridge, which you can view from most beaches, Cable cars as means of transportation, Nob Hill, one of the steepest known hills, and of course Fisherman’s Wharf.
Seattle. With relaxing surroundings such as the ocean views and the large amount of trees and forest land. Seattle residents tend to spend a great deal of their free time drinking coffee or spending the day at a local park, whether they be cycling, jogging, or just enjoying a day outside.
Washington DC, named after America’s first president, has many monuments and buildings named after previous presidents, also it is home to many major banks headquarters and the three branches of US Governments centers are located here.
Full Post
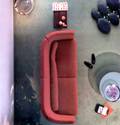
Feng shui and architecture
A great part of Feng Shui lies in having good design, but interesting architecture will sometimes get in the way of this since Feng Shui depends upon how Chi moves in and around a building and the effect that this has upon people. There are seven principles that this will affect and thus it is important to consider each of these principles individually.
1. There are many floor plans in which architects will intentionally place doorways or windows directly opposite of one another. Some architects may line an entire wall with windows. Whenever a person looks at any of these designs, their symmetry is obvious. This symmetry is neither harmonious nor balanced whenever it is considered by a Feng Shui practitioner. While windows or doors that are placed precisely opposite of one another may feel like good symmetry due to a designer’s training, in Feng Shui practitioners learn that such a design allows for Chi to move too quickly through the room or leak its vitality.
2. High ceilings may be intended to make a room feel dramatic and larger but in Feng Shui there are times when high ceilings are not good. Of course most people will initially feel good in this type of a room but in certain events these same people will eventually notice that they are having problems concentrating or sleeping. It simply all depends upon the room’s function. There are times when the good energy which is necessary to create coziness within a small room will be dissipated by high ceilings.
3. Exposed beams. Many architects believe that this is an easy way to bring personality into a room. However, according to Feng Shui, exposed beams that are located within a bedroom will cause health and relationship problems.
4. Architects realize that a major selling point for a lot of homes is the fact that there is a great view from the entrance leading all the way through the back of the house where you are able to see a garden, valley or ocean. Nevertheless, Feng Shui practitioners will never buy such a home since they believe that incoming energy will go directly to the back of the house and straight out of the window. This will result in the home’s occupants having a difficult time saving their money.
5. Whenever an architect places angles or odd shapes into a single room (the room is not a square or rectangle) Chi will boomerang around the room. This will cause a lack of focus, ill health, and arguments. Here it is important to remember, and understand, that just because a building may be good for money, they are not necessarily good for health and/or relationships. If you must choose then your priority should lie in the area of people, not money.
6. Architects often create big, spiraling staircases which they feel will make a huge statement within a room. In Feng Shui, such staircases will cause energy to swirl around, activating anything near it. Thus, if this type of a staircase is located within a positive part of the building then it will make that area even more positive. However, if you have this type of a staircase located in a negative area then the movement that it will stir up will only further aggravate that area.
7. An architect may design a home or commercial property which looks and feels wonderful. All of the visual features may even be in total sync with good Feng Shui principles, yet it is still important to remember that every structure is built facing a certain compass degree and within a specific time frame. Together these two coordinates may produce a building structure that can attract great adversity even though it “looks” good. This is the part of Feng Shui that architects find the most annoying. They simply cannot understand how their elaborate building design can create lawsuits, or problems with health or within a person’s family or love life.
The good news is that today an increasing number of architects are considering working with Feng Shui practitioners so that together they can blend their talents to create visually, functionally and energetically advantageous spaces.
Full Post
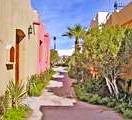
What is…
These are just a few definitions of environmental Architecture that are becoming reality, hopefully, leading the human race into a way of life that could be sustained for many more centuries to come.
What Is “Adaptive Reuse”?
Old buildings often outlive their original purposes. Adaptive reuse, or re-use, is a process that adapts buildings for new uses while retaining their historic features. An old factory may become an apartment building. A rundown church may find new life as a restaurant… And a restaurant may become a church.
One famous example of adaptive reuse is the Gallery of Modern Art for the Tate Museum in London. Designed by the Pritzker Prize winning architects Jacques Herzog and Pierre de Meuron, the museum was once a power station.
What Is “Sustainable Development”?
Sustainable development is development which meets the needs of the present without compromising the ability of future generations to meet their own needs.
The term sustainable development means that builders, architects, designers, community planners, and real estate developers strive to create buildings and communities that will not deplete natural resources. The goal is to meet today’s needs using renewable resources so that the needs of future generations will be provided for.
What is “Eco-friendly Architecture”?
Protecting and preserving the earth’s environment has become more of a priority in the past few years, especially regarding architecture in urban settings. The new trend of eco-friendly architecture is now aimed at big-city life in an attempt to reduce the amount of energy consumed, as well as making city life more agriculturally sustainable.
What Is “Green Architecture”?
Green architecture is an approach to building that minimizes harmful effects on human health and the environment. The “green” architect or designer attempts to safeguard air, water, and earth by choosing eco-friendly building materials and construction practices.
Full Post
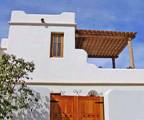
Trends In Home Design
Tomorrow’s homes are on the drawing board. New materials and new technologies are reshaping the way we build. Floor plans are changing to accommodate the changing patterns of our lives.
1. Earth-Friendly Home Design
The most exciting and most important trend in home design is the increased sensitivity to the environment. Architects and engineers taking a new look at ancient building techniques that used simple, bio-degradable materials. Today’s “earth houses” are proving comfortable, economical, and rustically beautiful.
2. “Prefab” Home Design
Factory-made prefabricated homes have come a long way from flimsy trailer park dwellings. Trend-setting architects and builders are using modular building materials to create bold new designs with lots of glass and steel.
3. Adaptive Reuse in Home Design
New buildings aren’t always entirely new. A desire to protect the environment and to preserve historic architecture is inspiring architects to repurpose, or re-use, older structures. Trend-setting homes of the future may be constructed from the shell of an outdated factory, an empty warehouse, or an abandoned church.
4. Healthy Home Design
Buildings can literally make you sick. Home designers are becoming increasingly aware of the ways our health is affected by synthetic materials and the chemical additives used in paints and composition wood products. The most innovative homes are constructed without relying on plastics, laminates, and fume-producing glues.
5. Storm-Resistant Home Design
Every shelter should be built to withstand the elements, and engineers are making steady progress in developing storm-ready home designs. In areas were hurricanes are prevalent, more and more builders are relying on insulated wall panels constructed of sturdy concrete.
6. Flexible Floor Plans in Home Design
Changing lifestyles calls for changing living spaces. Tomorrow’s homes have sliding doors, pocket doors, and other types of movable partitions allow flexibility in living arrangements. Dedicated living and dining rooms are being replaced by large multi-purpose family areas and many houses include private “bonus” rooms that can be used for a variety of specialized needs.
7. Accessible Home Design
The homes of tomorrow will be easy to move around in. Architects often use the phrase “universal design” to describe these homes because they are comfortable for people of all ages and abilities. Special features such as wide hallways blend seamlessly into the design.
8. Outdoor Rooms in Home Design
An increased interest in eco-friendly architecture is encouraging Architects and builders to incorporate outdoor spaces with the overall home design. The yard and garden become a part of the floor plan when sliding glass doors lead to patios and decks.
9. Abundant Storage in Home Design
Newer homes feature enormous walk-in closets, spacious dressing rooms, and plenty of easy-to-reach built-in cabinets. Garages are also getting bigger to accommodate the ever-popular SUVs and other large vehicles.
10. Eastern Ideas in Home Design
Feng Shui, Vástu Shástra, and other Eastern philosophies have been guiding builders since ancient times. Today these principles are gaining respect in the West. According to believers, you will feel the positive effects of Eastern ideas on your health, prosperity, and relationships.
Full Post

Michael Graves (1934 – Present)
Architect and Product Designer – Princeton, New Jersey
Borrowing heavily from the past, architect Michael Graves combines whimsy and sophistication. His buildings often incorporate columns, pediments, arches, and other historic details.
Michael Graves is often credited with moving American architectural thought from abstract modernism to post-modernism. Graves founded his practice in Princeton, New Jersey in 1964 and taught at Princeton University in New Jersey for almost 40 years. His works range from grand projects such as the Public Services Building in Portland Oregon to playful designs for furniture, teapots, and other household items.
Borrowing heavily from the past, Graves uses columns, pediments, arches, and other historic details. His buildings often combine whimsy and sophistication. Michael Graves was, perhaps, at his most playful when he designed the Dolphin and Swan Hotels for the Walt Disney World Resort in Florida. The Dolphin Hotel is a turquoise and coral pyramid. A 63-foot-dolphin sits on top, and water cascades down the side. The Swan Hotel has a gently curved roof-line topped with 7-foot swans. The two hotels are connected by an awning-sheltered walkway over a lagoon.
Michael Graves is also known for designing furnishings, artifacts, jewelry, and dinnerware for companies such as Disney, Alessi, Steuben, Phillips Electronics, and Black & Decker. Most recently, Michael Graves is most famous for designing more than 100 products, ranging from a toilet brush to a $60,000 outdoor pavilion, for Target stores.
In 2003, a sudden illness left Michael Graves paralyzed from the waist down. Now confined to a wheelchair, Graves combines his sophisticated and often whimsical approach to design with a deeper understanding of the importance of accessibility.
Distinguished Work:
The Dolphin and Swan Hotels
Team Disney” Building in Burbank, California
Michael Graves’ home in New Jersey
Full Post

Frank Gehry (1929 – Present)
“Deconstructivist” Architect, Santa Monica, CA
Inventive and irreverent, Frank Gehry has been surrounded by controversy for most of his career. Using unorthodox materials like corrugated metal and chain link, Gehry creates unexpected, twisted forms that break conventions of building design. His work has been called radical, playful, organic, and sensual.
Early in his career, Frank Gehry designed houses inspired by modern architects such as Richard Neutra and Frank Lloyd Wright. As Gehry’s career expanded, he became known for massive, iconoclastic projects that attracted attention and controversy. Many buildings by Frank Gehry have become tourist attractions, drawing visitors from around the world.
An interesting profile of Frank Gehry may also be seen in the documentary film Sketches of Frank Gehry. Directed by Oscar-winning filmmaker Sydney Pollack, the film begins with Gehry’s original project sketches. Through relaxed, intimate conversations with Frank Gehry, Pollack explores the process of turning those sketches into tangible, three-dimensional models (often made simply of cardboard and scotch tape) and, ultimately, into finished buildings.
Quote:
“I approach each building as a sculptural object, a spatial container, a space with light and air, a response to context and appropriateness of feeling and spirit. To this container, this sculpture, the user brings his baggage, his program, and interacts with it to accommodate his needs. If he can’t do that, I’ve failed.”
Distinguished work:
1978: Gehry House (Gehry’s private residence) in Santa Monica, California
1997: Guggenheim Museum in Bilbao, Spain
2004: Massachusetts Institute of Technology Stata Complex, Cambridge, Massachusetts
1989: Walt Disney Concert Hall in Los Angeles, California
2007: IAC Building in New York City
Awards:
1989: Pritzker Architecture Prize
1992: Wolf Prize in Art, the Wolf Foundation
1994: Dorothy and Lillian Gish Award for lifetime contribution to the arts
1998: National Medal of Arts
1999: Gold Medal, American Institute of Architects
2000: Lifetime Achievement Award, Americans for the Arts
More than 100 awards from the American Institute of Architects
Full Post
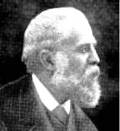
Antoni Gaudí (1852 – 1926)
Spanish Modernist Architect, Catalonia, Spain
Leading the Spanish Modernist movement, Antoni Gaudí has been classified with Gothicism (sometimes called warped Gothicism), Art Nouveau, and Surrealism. He was also influenced by Oriental styles, nature, sculpture, and a desire to go beyond anything that had ever been done before. Defying labels, Antoni Gaudí’s work might be simple called, Gaudí-ism.
While seeking his degree in architecture in Barcelona, Gaudí also studied philosophy, history, and economics. He believed that differences in architecture were caused by society and politics, rather than aesthetics.
Gaudí was granted the title of Architect and presented his first major project, the Mataró Cooperative (a housing project for factory workers), at the Paris World Fair in 1878. Far ahead of his time, only a small portion of the project was actually built, but Gaudí’s name became known and he met Eusebi Güell, who would become a very close friend as well as a patron.
In 1882, Gaudí began work on his greatest project, the Sagrada Familia church, taking over from Francisco de Paula del Villar. For nearly 30 years, Gaudí worked on Sagrada Familia and other projects simultaneously, until 1911, when he decided to devote himself exclusively to the church. During the last year of his life, Gaudí lived in his studio at Sagrada Familia.
Tragically, in June, 1926, Gaudí was run over by a tram. Because he was poorly dressed, he was not recognized and taxi drivers refused to take a “vagabond” to the hospital (they were later fined by the police). Gaudí died five days later, and was buried in the crypt of the building to which he had devoted 44 years of his life, the as-yet unfinished Sagrada Familia.
During Gaudí’s lifetime, official organizations rarely recognized his talent. The City of Barcelona often tried (unsuccessfully) to stop or limit Gaudí’s work because it exceeded city regulations, and the only project the City ever assigned him was that of designing streetlights. He received the Building of the Year award for his least impressive building, Casa Calvet.
Distinguished work:
1882-Present: Sagrada Familia
1886-1890: Palau Güell
1898-1900: Casa Calvet
1900-1914: Parque Güell
1906-1910: Casa Milà
Full Post

Sir Norman Foster (1935 – Present)
High Tech Architect – Manchester, England
Born in a working class family, Norman Foster did not seem likely to become a famous architect. Although he was a good student in high school and showed an early interest in architecture, he did not enroll in college until he was 21 years old. Foster won numerous scholarships during his years at Manchester University, including one to attend Yale University in the United States.
At the beginning of his career, Foster worked as a member of the successful “Team 4” firm with his wife, Wendy Foster, and the husband and wife team of Richard Rogers and Sue Rogers. His own firm, Foster Associates, was founded in London in 1967.
Foster Associates became known for “High Tech” design that explored technological shapes and ideas. In his work, Sir Norman Foster often uses off-site manufactured parts and the repetition of modular elements. The firm frequently designs special components for these high-tech modernist buildings.
Distinguished work:
1977: Sainsbury Centre, Norwich, UK
1979-86: Hong kong and Shanghai Bank, Hong Kong
1987-1991: Century Tower Bunkyo-ku, Tokyo, Japan
1987-1997: American Air Museum, Duxford, UK
1992-99: New German Parliament, Berlin, Germany
2008: Terminal T3, Beijing, China
Awards and Honors:
1999: Pritzker Architecture Prize
1997: Appointed by the Queen to the Order of Merit
1990: Knighthood from the Queen of England
1983: RIBA Royal Gold Medal
Full Post
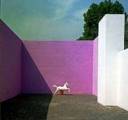
Luis Barragan House (1947)
Location: Tacubaya, Mexico City, Mexico
Architect: Luis Barragan
On a sleepy Mexican street, the former home of the Pritzker Prize-winning architect Luis Barragán is quiet and unassuming. However, beyond its stark facade, the Barragán House is a showplace for his use of color, form, texture, light, and shadow.
Barragán’s style was based on the use of flat planes (walls) and light (windows). The high-ceilinged main room of the house is partitioned by low walls. The skylight and windows were designed to let in plenty of light and to accentuate the shifting nature of the light throughout the day. The windows also have a second purpose – to let in views of nature. Barragán called himself a landscape architect because he believed that the garden was just as important as the building itself. The back of Luis Barragán House opens onto the garden, thus turning the outdoors into an extension of the house and architecture.
Luis Barragán was keenly interested in animals, particularly horses, and various icons drawn from popular culture. He collected representative objects and incorporated them into the design of his home. Suggestions of crosses, representative of his religious faith, appear throughout the house. Critics have called Barragán’s architecture spiritual and, at times, mystical.
Luis Barragán died in 1988; his home is now a museum celebrating his work.
Full Post
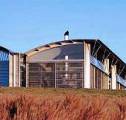
The Magney House (1982)
Location: New South Wales, Australia.
Architect: Glenn Murcutt, architect.
Pritzker Prize winning architect Glenn Murcutt is known for his earth-friendly, energy-efficient designs. The Magney House stretches across a a barren, wind-swept site overlooking the ocean in New South Wales, Australia. The long low roof and large windows capitalize on natural sunlight.
Forming an asymmetrical V-shape, the roof also collects rainwater which is recycled for drinking and heating. Corrugated metal sheathing and interior brick walls insulate the home and conserve energy.
Louvre blinds at the windows help regulate the light and temperature.
Full Post
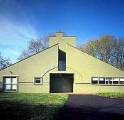
The Vanna Venturi House (1961)
Location: Philadelphia, Pennsylvania.
Architect: Robert Venturi, a Pritzker Architecture Prize Laureate.
When architect Robert Venturi built this home for his mother, he shocked the world. Postmodern in style, the Vanna Venturi house flew in the face of Modernism and changed the way we think about architecture.
The design of Vanna Venturi House appears deceptively simple. A light wood frame is divided by a rising chimney. The house has a sense of symmetry, yet the symmetry is often distorted. For example, the façade is balanced with five window squares on each side. The way the windows are arranged, however, is not symmetrical. Consequently, the viewer is momentarily startled and disoriented. Inside the house, the staircase and chimney compete for the main center space. Both unexpectedly divide to fit around each other.
Combining surprise with tradition, the Vanna Venturi House includes numerous references to historic architecture. There are suggestions of Michaelangelo’s Porta Pia in Rome, the Nymphaeum at Palladio, and Alessandro Vittoria’s Villa Barbaro at Maser.
The radical house Venturi built for his mother is frequently discussed in architecture and art history classes and has inspired the work of many other architects.
Full Post
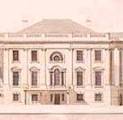
The White House (1792)
Location: 1600 Pennsylvania Avenue, Washington, D.C.
Architect: James Hoban (Original Architect)
The presidential home has seen conflict, controversy and surprising transformations. Originally, plans for a “President’s Palace” were developed by artist and engineer Pierre Charles L’Enfant. Working with George Washington to design a capital city for the new nation, L’Enfant envisioned a majestic home approximately four times the size of the present White House.
At George Washington’s suggestion, Irish-born architect James Hoban traveled to the federal capital and submitted a plan for the presidential home. Eight other architects also submitted designs, but Hoban won. The “White House” proposed by Hoban was a refined Georgian mansion in the Palladian style. Built of pale gray sandstone, it would have three floors and more than 100 rooms.
On Oct. 13, 1792, the cornerstone was laid. Although he never lived in the presidential house, President Washington oversaw the construction. Most of the labor was done by African Americans, some free and some slaves.
In 1800, when the home was almost finished, America’s second president, John Adams and his wife Abigail moved in. Costing $232,372, the house was considerably smaller than the grand palace L’Enfant had envisioned.
Only thirteen years after the house was completed, disaster struck. The War of 1812 brought invading British armies who set the house afire. James Hoban rebuilt it according to the original design, but this time the sandstone walls were painted white.
The next major renovation began in 1824. Appointed by Thomas Jefferson, designer and draftsman Benjamin Henry Latrobe who added the graceful portico. This pedimented roof supported by columns transforms the Georgian home into a neoclassical estate.
Over the decades, the presidential home underwent many more renovations. In 1835, running water and central heating were installed. Electric lights were added in 1901. Although the building was often called the “White House,” the name did not become official until 1902, when President Theodore Roosevelt adopted it.
Yet another disaster struck in 1929 – A fire swept through the West Wing. Then, after World War II, the two main floors of the building were gutted and completely renovated. For most of his presidency, Harry Truman was not able to live in the house.
Today, the home of America’s president has six floors, seven staircases, 132 rooms, 32 bathrooms, 28 fireplaces, 147 windows, 412 doors and 3 elevators.
Full Post
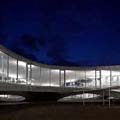
Did you know…
Architects have their own annual award ceremony like the “Oscars”. The Pritzker Architecture prize is an international recognition, which is awarded each year to a living architect for significant achievement. It was established by the Pritzker family of Chicago through their Hyatt Foundation in 1979. Often referred to as “architecture’s Nobel” and “the profession’s highest honor,” it is granted annually. The award consists of $100,000 (US) and a bronze medallion. The award is conferred on the laureate at a ceremony held at an architecturally significant site throughout the world. Past winners included Frank Gehry, Philip Johnson, and Richard Meier, among others. The 2010 laureates are Kazuyo Sejima and Ryue Nishizawa, partners in the architectural firm, SANAA, from Japan.
Full Post

Green Architecture
What exactly is green architecture?
Green architecture, also known as sustainable design, is simply a method of design that minimizes the impact of building on the environment. It can be organized into several areas of application, as follow:
Sustainability
Green buildings are not only be designed for a present use, but consideration is also be given to future uses as well. An adaptable structure can be “recycled” many times over the course of its useful life. The materials used in its construction are designed to facilitate ease of recycling and reprocessing of materials.
Materials
Green design reduces the dependence on resource intensive materials. Today, there are an increasing number of products available made from efficient, earth-friendly, or recycled materials. Materials that minimize waste or can be recycled, help contribute to an efficient and environmentally sensitive construction process.
Energy Efficiency
Another important aspect of green design is the integration of energy efficient mechanical systems and conservation methods. Green buildings are designed to reduce or eliminate the dependence on fossil fuels and to minimize waste through the use of sustainable energy strategies.
Land Use
Site selection and building orientation play a critical role in green design. A green building is located to take advantage of its climate and surroundings. These conditions not only affect the efficiency of a building, but of the community as a whole.
Waste Reduction
Green buildings are designed to eliminate waste by using recycled products, and efficient use of materials. The ideal green building would create no waste either during construction or use so the impact on the environment and resources is minimized.
Summary
Green architecture is quickly becoming accepted as a socially responsible and logical means of construction. As natural resources dwindle, green design will take a critical role in our built environment.
Full Post
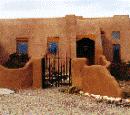
Earth Architecture
Buildings made with earth are economical, energy-saving, environmentally-friendly, and sustainable. Earth architecture includes adobe, cob, straw, and compressed earth blocks.
Compressed Earth Block
Compressed Earth Blocks, or CEBs, are construction blocks made with clay, sand, and a stabilizing ingredient such as lime or Portland cement. The earth mixture is poured into a hydraulic press machine. Since they are machine-made, compressed earth blocks are uniform in size and shape.
Cob Houses
Cob houses are made of clay-like lumps of soil, sand, and straw. Unlike adobe and straw bale construction, cob does not use bricks or blocks. Instead, wall surfaces can be sculpted into smooth, sinuous forms. A cob home may have sloping walls, arches and lots of wall niches. They are one of the most durable types of earth architecture. Because the mud mixture is porous, cob can withstand long periods of rain without weakening. They are suitable for the desert or for very cold climates.
Earth Sheltered
Earth sheltered, or underground, houses lie mostly beneath the ground surface. The surrounding soil provides natural insulation, making these houses inexpensive to heat and cool. The best location for an earth sheltered house is on a well-drained hillside. Windows facing the south or an overhead skylight will fill the interior with sunshine. Earth sheltered homes are typically made of concrete. Construction costs can run 10% higher than that of a conventional house.
Straw Bale
In the African prairies, houses have been made of straw since the Paleolithic times. Straw construction became popular in the American Midwest when pioneers discovered that no amount of huffing and puffing would blow down hefty bales of straw and grass. Modern day “pioneers” who are building and living in these homes say that building with straw instead of conventional materials cuts the construction costs by as much as half.
Rammed Earth
Rammed earth construction resembles adobe construction, but since adobe requires dry weather so that the bricks can harden enough to build walls, in rainy parts of the world, builders developed “rammed earth” construction. A mixture of soil and cement are compacted into forms. Later, the forms are removed and solid earth walls remain. Rammed earth buildings are environmentally-friendly and fire and termite resistant.
Adobe
Adobe is a term widely used in the southwestern United States and Spanish speaking countries. Although the word is often used to describe an architectural style, adobe is actually a building material. Adobe “bricks” are usually made with tightly compacted earth, clay, and straw. However, construction methods and the composition of the adobe will vary according to climate and local customs.
Full Post
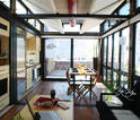
Energy Saving Architecture
Earth-Friendly, Energy-Efficient Design helps slow Global Warming
The most exciting houses being built today are energy-efficient, sustainable, and thoroughly green. From solar-powered dwellings to homes underground, some of these new houses are entirely “off the grid,” generating more power than they actually use. But even if we aren’t ready for a radical new house, we can lower utility bills through energy-efficient remodeling.
Solar Homes
Using only power from the sun, these homes provide enough energy to operate televisions, computers, laundry machines, stoves, heating and cooling units, and other modern-day appliances. Some older homes can be converted to solar without harming their architectural charm. Plus, converting to solar can be surprisingly affordable, thanks to tax rebates and other cost-cutting incentives.
Energy saving homes
You don’t have to build a whole new house to reduce your impact on the environment. Adding insulation, repairing windows, and even hanging thermal drapes can yield surprising savings. Even changing lightbulbs and replacing showerheads will help.
Nature homes
The most energy-efficient houses function like living things. They are designed to capitalize on the local environment and to respond to the climate. Made from simple materials found locally, these homes blend into the landscape. Ventilation systems open and close like petals and leaves, minimizing the need for air conditioning.
Smaller size homes
More and more people are scaling down from energy-hogging McMansions and choosing compact, comfortable houses that are less expensive to heat and cool. In addition, these homes can minimize power consumption and reduce environmental impact.
Healthy homes
A healthy home nurtures those who dwell inside and also protects the world beyond its walls. Designed with sensitivity for the environment, it is energy-efficient, economical, sustainable, and non-polluting.
Examples of healthy homes:
Homes that are free from toxins
Furnishings arrangement and storage for comfort and ease
Dust-free, moisture vented rooms
Areas for exercise and relaxation
Sun drenched rooms
Mood-enhancing colors
Soothing sounds
Quiet places for reflection
Simplicity and moderation
Bring nature indoors
Full Post
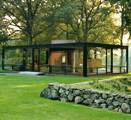
Glass House (1949)
Location: New Canaan, Connecticut
Architect: Philip Johnson
The glass house designed by Philip Johnson has been called one of the world’s most beautiful and yet least functional homes. Johnson did not envision it as a place to live so much as a stage and a statement. The house is often cited as a model example of the International Style.
Johnson’s glass house is symmetrical and sits solidly on the ground. The quarter-inch thick glass walls are supported by black steel pillars. The interior space is divided by low walnut cabinets and a brick cylinder that contains the bathroom. The cylinder and the brick floors are a polished purple hue.
Philip Johnson used his house as a “viewing platform” to look out at the landscape. He often used the term “Glass House” to describe the entire 47-acre site. In addition to the Glass House, the site has ten buildings designed by Johnson at different periods of his career. It was Johnson’s private residence, and many of his Bauhaus furnishings remain there. In 1986, Johnson donated the Glass House to the National Trust, but continued to live there until his death in 2005.
Full Post
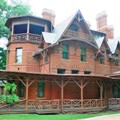
Mark Twain House (1874)
Location: Hartford, Connecticut
architect: Edward Tuckerman Potter
Before he became famous for his novels, Samuel Clemens (“Mark Twain”) married into a wealthy family. Samuel Clemens and his wife Olivia Langdon asked the noted architect Edward Tuckerman Potter to design a lavish “poet’s house” on Nook Farm, a pastoral neighborhood in Hartford, Connecticut.
Edward Tuckerman Potter’s design for the Clemens home was bright and whimsical. With brilliantly colored bricks, geometric patterns, and elaborate trusses, the 19-room mansion became a hallmark of what came to be known as the Stick Style of architecture.
Taking the pen name Mark Twain, Samuel Clemens wrote his most famous novels in this house, including The Adventures of Tom Sawyer and The Adventures of Huckleberry Finn. The house was sold in 1903. Samuel Clemens died in 1910.
Full Post
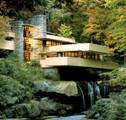
Fallingwater (1935)
Location: 1413 Mill Run Road, Mill Run, Pennsylvania, USA
Architect: Frank Lloyd Wright
Fallingwater may look like a loose pile of concrete slabs about to topple into the stream, but there is no danger of that! The slabs are actually anchored through the stonework of the hillside. Also, the largest and heaviest portion of the house is at the rear, not over the water. And, finally, each floor has its own support system.
When you enter the recessed front door of Fallingwater, your eye is first drawn to a far corner, where a balcony overlooks the waterfall. To the right of the entryway, there is a dining alcove, a large fireplace, and stairs leading to the upper story. A groups of seating offer scenic views.
Full Post
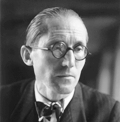
Le Corbusier (1887 – 1965)
Leader of the International Style
Le Corbusier pioneered modernism in architecture and laid the foundation for what became the Bauhaus Movement, or the International Style.
During his long life, Le Corbusier designed buildings in Europe, India, and Russia. Le Corbusier also designed one building in the United States and one in South America.
The earlier buildings by Le Corbusier were smooth, white concrete and glass structures elevated above the ground. He called these works “pure prisms.” In the late 1940s, Le Corbusier turned to a style known as “New Brutalism,” which used rough, heavy forms of stone, concrete, stucco, and glass.
The same modernist ideas found in Le Corbusier’s architecture were also expressed in his designs for simple, streamlined furniture. Immitations of Le Corbusier’s chrome-plated tubular steel chairs are still made today.
Le Corbusier is perhaps best known for his innovations in urban planning and his solutions for low income housing. Le Corbusier believed that the stark, unornamented buildings he designed would contribute to clean, bright, healthy cities. Le Corbusier’s urban ideals were realized in the Unité d’Habitation, or the “Radiant City,” in Marseilles, France. The Unite incorporated shops, meeting rooms, and living quarters for 1,600 people in a 17-story structure. Today, visitors can stay at the Unite in the historic Hotel Le Corbusier.
Distinguished work:
1927-1928: Palace for the League of Nations, Geneva
1929: Villa Savoye, Poissy, France
1931-1932: Swiss Building, Cité Universitaire, Paris
1952: The Secretariat at the United Nations Headquarters, New York
Full Post

Santiago Calatrava (1951)
Architect, engineer and sculptor
Famous for his bridges and train stations, Spanish modernist Santiago Calatrava combines artistry with engineering. His graceful, organic structures have been compared to the works of Antonio Gaudí.
Santiago Calatrava is currently working on a new train and subway station at the World Trade Center site in New York City. Calling Calatrava’s work “open and organic,” the New York Times said that the new terminal will evoke the kind of uplifting spirituality that is needed on Ground Zero. However, reconstruction plans in New York have undergone so many revisions, much of Calatrava’s original vision has been lost.
Distinguished work:
1989: Alamillo Bridge, Seville, Spain
1991: Montjuic Communications Tower, at the 1992 Olympic site in Barcelona, Spain
2001: Milwaukee Art Museum, Quadracci Pavilion, Milwaukee, Wisconsin
2003: Tenerife Concert Hall in Santa Cruz, Tenerife, Canary Islands
Full Post
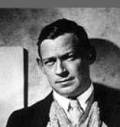
Alvar Aalto (1898 – 1976)
Father of Modern Scandinavian Architecture
Born at the cusp of Modernism, Finnish architect Alvar Aalto became famous for both his buildings and his furniture designs. Aalto’s unique style grew out of a passion for painting and a fascination for the works of cubist artists Pablo Picasso and Georges Braque.
Alvar Aalto’s passion for painting led to the development of his unique architectural style. Cubism and Colage, explored by the painters Pablo Picasso and Georges Braque, became important elements in Alvar Aalto’s work. Alvar Aalto used color, texture, and light to create collage-like architectural landscapes.
Alvar Aalto also became famous for his furniture and glassware design. With his first wife, Aino Mariso, Alvar Aalto founded Artek, a company that continues to sell innovative furnishings.
Distinguished work:
1938-39: Finnish Pavilion, New York’s World Fair
1946-49: Baker House, Massachusetts Institute of Technology, Cambridge, MA
1967-75: Finlandia Hall, Helsinki, Finland
Full Post
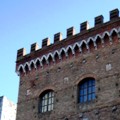
Battlement
A design for a parapet that has alternating solid parts and openings, originally used for defense, but later used as a decorative motif.
Full Post
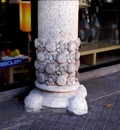
Base
The division of a column on which the shaft is placed, or the lower part of a pillar or wall. The torus and scotia form the elements of the base.
Full Post
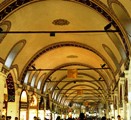
Barrel Vault
Originally found in Roman architecture, an extended arch shape covering a walkway, gallery or entrance.
Full Post
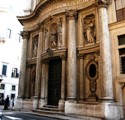
Baroque
A style of architecture that is characterized by sculptural, undulating surfaces, ovals instead of circles, and exaggerated classically based forms.
Full Post

Bargeboard
Bargeboard was used in early English wood construction. Now it is term for the decorative wooden edging on Gothic Revival and Victorian houses.
Full Post
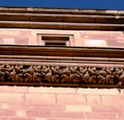
Band
A continuous horizontal molding or fascia around a building or on a wall that makes a division in the wall.
Full Post
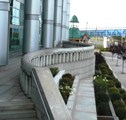
Balustrade
A railing system, generally around a balcony or on a second level, consisting of balusters and a top rail.
Full Post

Baluster
A vertical member used to support a stair railing or a railing in a continuous banister.
Full Post

Balcony
A platform projecting from a wall directly outside a door on an upper level of a building. Balconies can be continuous (wraparound), that is, having several doors open onto them, or discrete, that is, accessible through, and adjacent to, one door alone.
Full Post
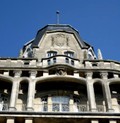
Art Deco-Art Nouveau
An early twentieth-century decorative style characterized by ornate craftsmanship and colourful ornament.
Full Post

Architrave
The lowest division of the entablature in classical architecture. The main lintel or beam spanning from column to column. Concentric arch moldings which make an archivolt are also considered architraves.
Full Post
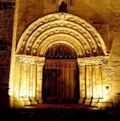
Arch
A basic architectural structure composed of bricks or stones so arranged as by mutual pressure to support one another.
Full Post

Arcade
A series of arches, either open or closed with masonry, supported by columns or piers.
Full Post
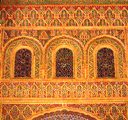
Arabesque
Used by the Arabs and Saracens (or Moors) in Spain, this ornament is a painted, inlaid or mosaic low relief of geometric or botanical patterns.
Full Post
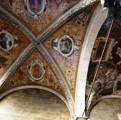
Appliqué
An ornamental or decorative material applied to the finish of a structure, not of the structure’s original material.
Full Post
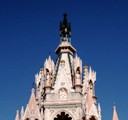
Apex
The highest point of a structure. The apex can be plain or decorated with an acroterion, an acropodium, a symbol, or a finial.
Full Post

Addorsed
Having animals, fish or figures placed back to back in decorative bas relief, sculpture, or tapestries. These are generally Renaissance or Baroque.
Full Post
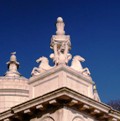
Acropodium
An elevated plinth or pedestal bearing a statue, generally raised above the substructure.
Full Post
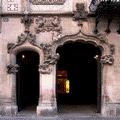
Accolade
Two ogee curves meeting in the middle to form a decorative treatment, used over an arch, door, or window.
Full Post
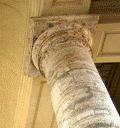
Abacus
The uppermost portion of a capital directly below the entablature or the arch spring. Usually these are just plain square slabs, but sometimes they are molded or decorated.
Full Post
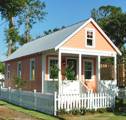
Katrina Cottages (2006 – Present)
Inspired by the need for emergency housing after Hurricane Katrina, this cozy cottage took America by storm.
History:
In 2005, many homes and communities along America’s Gulf Coast were destroyed by Hurricane Katrina and the floods that followed. Architects responded to the crisis by designing low-cost emergency shelters. The Katrina Cottage was a highly popular solution because its simple, traditional design suggested the architecture of a cozy turn-of-the-century house.
The original Katrina Cottage was developed by Marianne Cusato and other leading architects. Cusato’s 308-square foot prototype was later adapted to create a series of about two dozen different versions of the Katrina Cottage designed by a variety of architects and firms.
Katrina Cottages are typically small, ranging from less than 500 square feet up to about 1,000 square feet. A limited number of Katrina Cottage designs are 1,300 square feet and larger. While size and floor plans can vary, Katrina Cottages are prefab houses constructed from factory-made panels. For this reason, Katrina Cottages can be built quickly (often within a few days) and economically. Katrina Cottages are also especially durable. These homes meet the International Building Code and most hurricane codes.
Features:
Usually (not always) one story
Front porch
Turn-of-the century details such as turned columns and brackets
Rot- and termite-resistant siding such as Cementitious Hardiboard
Steel studs
Steel roof
Moisture and mold resistant drywall
Energy-efficient appliances
Full Post
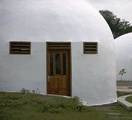
Monolithic Dome (1975 – Present)
Also known as EcoShells, Monolithic Domes can survive tornadoes, hurricanes, earthquakes, fire, and insects.
History:
A Monolithic Dome is a one-peice structure made with concrete and rebar (ridged steel rods). The Monolithic Dome Institute uses the term EcoShells (Economical, Eco-Friendly and Thin-Shell) to describe the monolithic dome structures they developed.
The idea of constructing dome-shaped structures dates back to prehistoric times, but the development of modern concrete and steel Monolithic Domes is credited to designer David B. South. In 1975, he worked with his brothers Barry and Randy to construct a dome-shaped potato storage facility in Shelley, Idaho. Measuring 105 feet round and 35 feet high, the structure is considered the first modern Monolithic Dome. David B. South patented the process and established an enterprise for constructing Monolithic Dome homes, schools, churches, sport stadiums, and commercial buildings.
Advantages:
They use half as much concrete and steel as traditional buildings.
The curved shape of the dome makes it resistant to wind and storm damage.
During earthquakes, they move with the ground instead of collapsing.
They cannot be damaged by fire, rot, or insects.
The thermal mass of the concrete walls makes them energy-efficient.
Features:
A circular concrete slab floor is reinforced with steel rebar.
Vertical steel bars are embedded in the outer edge of the foundation to support the dome.
Blower fans inflate an Airform made of PVC coated nylon or polyester fabrics.
The Airform swells to assume the shape of the structure.
A grid of vertical and horizontal rebar surrounds the exterior of the Airform.
2 or 3 inches of concrete is applied over the rebar grid.
After the concrete is dry, the Airform is removed from the inside. The Airform can be re-used.
Next: Katrina Cottage
Full Post
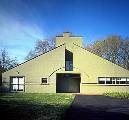
Postmodern (1965 – Present)
Unique, whimsical, and surprising, Postmodern houses give the impression that anything goes. The impossible is not only possible, but exaggerated.
History:
Postmodern (or post-modern) architecture evolved from Modernism, yet it rebels against that style. Modernism is viewed as excessively minimalist, anonymous, monotonous, and boring. Postmodernism has a sense of humor. The style often combines two or more very different elements. A Postmodern house may combine traditional with invented forms or use familiar shapes in surprising, unexpected ways. In other words, postmodern houses often don’t have anything in common with one another, other than their lack of commonality. Postmodern houses may be bizarre, humorous, or shocking, but they are always unique.
Postmodern houses are also sometimes called “Contemporaries,” but a true Contemporary Style house does not incorporate traditional or historical architectural details.
Features:
Forms filled with humor, irony, ambiguity, contradiction
Juxtaposition of styles: Blend of traditional, contemporary, and newly-invented forms
Exaggerated or abstract traditional detailing
Materials or decorations drawn from far away sources
Postmodern Architects; Robert Venturi, Michael Graves, Philip Johnson
Next: Monolithic Dome
Full Post
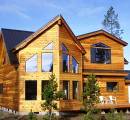
Contemporary (1965 – Present)
Contemporary homes are designed for today’s lifestyles with huge windows and large, open spaces. Some homes have flat roofs. Others have gabled roofs with cathedral ceilings and exposed beams
History:
“Contemporary” describes a catch-all style that can take on many different shapes. A Contemporary home can have the quirkiness of Postmodernism, but it will not express the same kind of irony or humor you find in a Postmodern house. Some Neoeclectic homes are called “Contemporaries,” but a true Contemporary does not use odd mixtures of historic details the way a Neoeclectic house does.
Confused? Your most important clue is the windows: A Contemporary home will always have expansive, very tall panes of glass.
Features:
Odd, irregular shape
Lack of ornamentation
Tall, over-sized windows, some with trapezoid shapes
Open floor plan
Natural materials such as cedar or stone
Harmony with the surrounding landscape
Next: Postmodern (Pomo)
Full Post
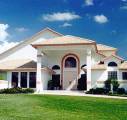
Neo-mediterranean (1965 – Present)
Details from Spain, Italy, and other Mediterranean countries combined with North American ideas to create contemporary Mediterranean or Neo-mediterranean homes.
History:
Neo-mediterranean is a Neoeclectic house style that incoporates a fanciful mix of details suggested by the architecture of Spain, Italy, and Greece, Morocco, and the Spanish Colonies. Realtors often call Neo-mediterrean houses Mediterranean or Spanish.
Neo-mediterranean homes may resemble the much earlier Spanish Revival style. However, they are not careful recreations of Spanish Colonial architecture. If you remove the romantic decorative details, a Neo-mediterranean home is more likely to resemble a no-nonsense, all-American Ranch or Raised Ranch.
Features:
Low-pitched roof
Red roof tiles
Stucco siding
Arches above doors, windows, or porches
Heavy carved wooden doors
Next: Contemporary
Full Post
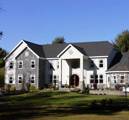
Neoeclectic (1965 – Present)
Recent homes incorporate many styles. Architects and designers call this new stylistic mix Neoeclectic, or Neo-eclectic.
History:
During the late 1960s, a rebellion against modernism and a longing for more traditional styles influenced the design of modest tract housing in North America. Builders began to borrow freely from a variety of historic traditions, offering Neoeclectic (or, Neo-eclectic) houses that were “customized” using a mixture of features selected from construction catalogs. These homes are sometimes called Postmodern because they borrow from a variety of styles without consideration for continuity or context. However, Neoeclectic homes are not usually experimental and do not reflect the artistic vision you would find in a truly original, architect-designed postmodern home.
A Neoeclectic home can be difficult to describe because it combines many styles. The shape of the roof, the design of the windows, and decorative details may be inspired by several different periods and cultures.
Critics use the term McMansion to describe a Neoeclectic home that is over-sized and pretentious. Coined from the McDonald’s fast food restaurant, the name McMansion implies that these homes are hastily assembled using cheaply-made materials and a menu of mix-and-match decorative details.
Features:
Constructed in the 1960s or later
Historic styles imitated using modern materials like vinyl or imitation stone
Details from several historic styles combined
Details from several cultures combined
Brick, stone, vinyl, and composite materials combined
Next: Neo-mediterranean
