
Published Book
In Architect Mateo Gabin’s world, buildings talk. As a child, he is endowed with the ability to hear voices and experience visions from traumatic events in people’s past lives that are recorded in the frames of old houses. But Mateo is not immune to the tragic events in his own life, heading down a path of self-destruction as he struggles with the early loss of his father and a failed first marriage that takes the life of his child.
Continue Reading →
Full Post
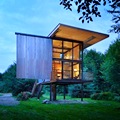
Sol Duc Indestructible Cabin
Built in the Olympic Peninsula in Washington, the cabin is raised on steel columns to protect it against occasional flooding. The client requested a virtually indestructible cabin that would be low maintenance and used during fishing trips. A small sleeping loft sits above a living area and kitchen, with a steel deck extending to give views of the river.
Full Post
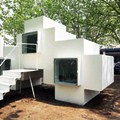
Tetris-Like Micro House Can be Stacked to Form Expanded Housing Suites
A funky tetris-like modular house that provides the most basic sitting and sleeping needs, the shape of the Micro House creates shelter and furniture, and the space has enough room for resting, washing, working and cooking – but not much else.
Full Post
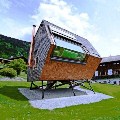
Ufogel: A Tiny Minimalist Holiday Hideaway
The Ufogel–which takes its name from its resemblance to a UFO and a vogel (which means bird in German)—is a compact wooden house set on stilts that maximize stunning views across the snow-capped Tyrolean Mountains and minimize the construction’s environmental impact on the landscape. Clad in Larch wood both inside and out, the tiny, cozy holiday home blends comfort with contemporary, minimalist design.
Full Post
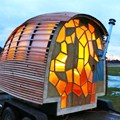
Tiny Pod-Shaped House is Designed for the 21st Century Nomad
Green Mountain College students are redefining the American dream with a tiny “living system” home that offers a mobile lifestyle with a reduced environmental footprint. The 70 square foot pod-shaped house includes a sleeping area, rainwater collection, and a 120-watt solar powered electrical system. Nicknamed OTIS (Optimal Traveling Independent Space), this self-sufficient mobile home was built mostly with reclaimed materials.
Full Post

World’s Tiniest Tiny Home Constructed in Tucson, AZ
Tiny homes are becoming more and more popular, and new design ideas seem to pop up every other day. This miniature masterpiece from Tucson Arizona is officially the teeniest house on Earth – so small in fact that it is almost impossible to fit inside. Measuring a mere 2′ long by 2′ wide, the 4 square foot home is approximately the size of person, but thanks to a bit of ingenuity and space-saving design principles, it has everything its owner, 32-year-old Randall Walker, could possibly need.
Full Post
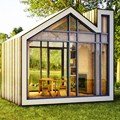
Meet Bunkie: A Tiny Prefab House
Have you ever dreamed of having your own little house in the countryside, just big enough for you and friend or two to hang out and take in the outdoors? This prefab tiny house, cutely called “Bunkie.” Bunkie is a collaborative effort between two architectural firms who decided to join forces to come up with new solutions to an old problem: inexpensive, eco-friendly housing.
Full Post
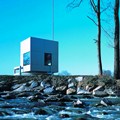
Tiny Micro-Compact Home is Just 77 Square Feet
Inspired by the intimate scale of a Japanese tea house and the compact efficiency of a smart car, a team comprised of researchers from London and Munich developed the Micro-Compact Home as a short-term living solution for students, business people, and weekend vacationers. Sleek, minimal, and modern, the design is now in use throughout Europe. All the amenities of home are micro-sized.
Full Post
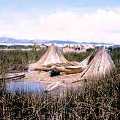
Reed Houses of Uros Tribe – Titicaca Lake, Peru
Lake Titicaca is nearly 400 meters above sea level. About 2,000 Uros people live on about 50 artificial reed Islands made of floating reeds in the lake. They make a living by fishing and tourism. The boats and houses are all made of reed. They have to pile fresh reed over them every several months as the old reed decays.
Full Post
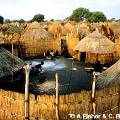
Anuak Tribe Village – Omo Valley, Ethiopia
The Anuak people live in the northwest part of Omo valley. They build their houses one per family and gather in the village. In the center of the village, they grind corn into flour to cook rice porridge.
Full Post
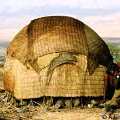
Dome-shaped House of the Afar Tribe – Eritrea
Afar people are nomad living in Great Rift Valley. Their houses are called Bulla, which is a transferable compact dome shaped structure. It is built of straw, which is easy to carry.
Full Post
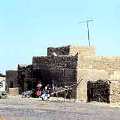
Sun Dried Brick House of Berber Tribe – Merzouga, Sahara Desert, Morocco
In the southern part of Morocco, the houses are made of the bricks. Water is mixed with clay soil and placed into a mold to dry under the Sun. The same clay is used to paste bricks one by one and then, paste the clay over the bricks to build the house. The bricks can keep the room temperature at comfortable level, even as the outside temperatures change drastically during a day.
Full Post
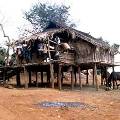
House of Lafu Tribe – Norhern Region, Thailand
In the Village of Lahu Tribe, nearly 5,000 people live in houses on the steep land 1,000 meters above sea level. The floor of the house is 2 meters high and under the floor, they keep cow, pigs and chicken. The houses are built with wood panels crossing each other.
Full Post

Houses on the Water – Sabah, Malaysia
The fishermen of Saba in the Borneo Island live in a village on the water. They use the timber of mangrove tree which has the durability against the sea water to build the water structures. The houses are officially issued addresses and family registrations.
Full Post
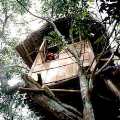
Tree House of Bagobo Tribe – Mindanao Island, Philippines
The people in the south of Philippines used to live in the tree houses. From the tree houses, they could spot the enemies and protect from poisonous snakes and wild animals. They also enjoyed the cooler and drier air. The houses had to be rebuild as the trees grew. These tree houses are now used for meetings and resting.
Full Post
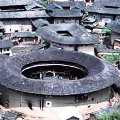
Complex Houses of a Hakka Family – Fujian, China
In the dry Fujian area, the houses are built with hard solid soil walls. Built about 300 years ago, The Hakka family built the town houses surrounded by the hard walls to protect from the outsiders. The houses are 4-storied and hundreds of people live together under the same roof. One townhouse belongs to the whole family with the same last name. Hakka family members with a different last name are not allowed to live there.
Full Post
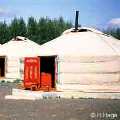
Ger – Gobi Desert, Mongolia
Ger is the Mongolian transferable nomad house. They move the house when their domestic animals have eaten the grass in that area. The main 2 poles in the center support the house with the framework, which is covered with the white cloth filled with wool and hair of the domestic animals. In the center, the ceiling can be opened for the smoke coming from the stove. During the severe winter, a double cover is placed on the ceiling.
Full Post
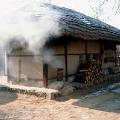
Ondol – Suwon, Korea
Ondol is the traditional under floor heating system which has been used in Korean peninsula where the winter is very severe. The heat from the stove in the kitchen goes through the pathway under the floor. They use the firewood or straw for the stove. The entrance of the house is made smaller to prevent cold air coming into the house. They sleep on the warm floor with the mat and they do not need to wear room shoes. In the modern Korean house, Ondol is still used for hot water.
Full Post
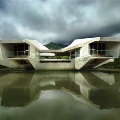
Cyclone-Resistant Eco-Friendly Home
In the tropical climate of Far North Queensland, Australia, cyclones regularly threaten the homes and lives of residents. The Stamp House can withstand the power of a Category 5 cyclone. Its cantilevered arms prevent water from leaking into the house, making this structure one of the safest (and probably driest) places in FNQ to be in the event of a cyclone.
The house is situated on a tiny island in the middle of a pond, accessed by a long walkway over the pond. The structure is made up of a mixture of new and recycled concrete, which helps to insulate the building and keep it at a comfortable temperature year-round. The home features both public and private spaces on two levels. The large cantilevered chambers house a grand total of seven bedrooms. The heart of the home, in the center of the bedroom wings, contains a lounge, a dining area and a gym among other things. A solar-powered generator provides back-up power when necessary. The home has its own closed water system which harvests water from the surroundings, purifies it, and then puts it back into the system.
Courtesy of http://dornob.com
Full Post
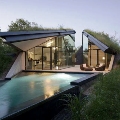
Modern Take on Native Pit Houses
Modernism meets traditional environmental systems in this elegant dwelling seemingly sliced into the ground around it, drawing on geothermal advantages without forcing its residents entirely underground. Dubbed the Edgeland Residence, this project rehabilitates an existing brownfield site and “takes advantage of the earth’s mass to maintain thermal comfort throughout the year” with an “insulated green roof and a 7‐foot excavation‐ gaining benefits from the earth’s mass to help it stay cooler in the summer and warmer in the winter.”
The residence is composed of two primary volumes on either side of an artificial void – one side for daytime activities (living, cooking and so forth) and the other for nighttime (sleeping), oriented based on the trajectory of the sun through the sky.
Courtesy of http://dornob.com
Full Post

Home Facade Covered in 25 Kinds of Plants
Pruning a vertical surface can be a tricky proposition at best, so species selection done from the outset is a crucial key to success. You need rugged and robust plants fit for the region, for starters. The architect thought carefully about the plants picked for the outside faces of this stunning four-story structure, selecting varieties that would weather well and grow (but not too much!) in their environs in Lisbon, Portugal.
The result is a green wrap that provides shade, fresh air and, critically, appealing aromas – smell is another critical consideration in living walls, particularly when you have a rooftop deck with a sunken swimming pool that runs along the outside edge of the greenery. Nearly five thousand total plants now thrive along the multiple vertical surfaces of the building, creating a dynamic, slowly-evolving facade as the species vie for water, sunlight and space.
Courtesy of http://dornob.com
Full Post
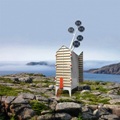
Self-Sufficient Green Dream Home has Surroundings
The perfect nature retreat is one that allows you to experience your natural surroundings without actually disturbing nature. Isolée, a low-impact nature retreat seamlessly blends nature with technology in a self-sufficient dream house. The three-story home is meant to touch and influence nature as little as possible. It is tall rather than long to minimize the home’s physical footprint on its surroundings. The structure is supported by four legs which lift the home off of the ground; stabilizing poles extend into the earth to hold the building steady.
Perhaps the most visually arresting part of the design is the Isolée’s roof-perched solar “tree.” This group of solar collectors harnesses the energy of the sun to power the entire house. The panels move just like plants throughout the day to follow the sun, always getting the maximum amount of exposure possible. Reducing the delineation between the home and its surroundings, the facades of the Isolée open with computer-controlled motors. They can be closed easily with the touch of a button, or they close automatically when a storm is approaching.
Courtesy of http://dornob.com
Full Post
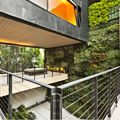
Three-Story Interior Green Wall Breathes Life into Home
What looks like an imposing, monolithic black volume from the outside is filled with air, light and greenery on the inside. Casa CorManca is a modern, sustainable home in Mexico City with vertical vegetation spanning three stories in an interior courtyard. The green wall helps control the temperature inside the home, and brings a sense of energy and vitality into the space.
The plot of land the house sits on measures just 39 by 42 feet, so creative measures had to be taken in order to create a spacious home for a family that takes advantage of every inch while also feeling open and airy inside. The green wall stretches up an interior courtyard occupying the center of the home, which has one side open to the sky. Over 4,000 plants in the vertical garden filter the air and create humidity in the dry desert climate. Stairs lead from this airy space to terraces between bedrooms and other private spaces on the upper floor.
Courtesy of http://dornob.com
Full Post
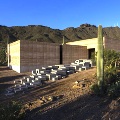
Modern Home Made of Local Soil
Slightly-squiggly lines divide the multi-hued organic building blocks of this crisp-edged mountain home, tying it into the surrounding landscape of rolling hills and rough cacti. A set of boxes lifts and falls, following the slope of the site and together forming an unobtrusive but distinctively man-made one-floor residence.
Thick solid structural walls frame large floor-to-ceiling expanses of glass, a binary approach that leaves little by way of architectural detail to obscure views of nature (and maximizes solar heat gain in the winter, while minimizing it in the summer). Patios of matching simplicity jut out in the form of simple slabs from the main structure, while flat rooftop decks hover above. Harvested rainwater (30,000 gallons of capacity) provides for the needs of the residents from drinking to washing and bathing.
Courtesy of http://dornob.com
Full Post
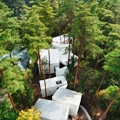
Raised Forest Residence Dodges Trees
This forest structure that takes site-specific design to new heights, bending its entire layout around trees and, in a few cases, even building them into the structure itself. The remote home in Japan preserves the existing forest of pine and cherry trees, consequently creating a series of small interconnected volumes that break up the home into a series of cozy spaces.
Much of the structure is also lifted off the ground, making the experience of using the connective rooms and pathways feel like more like passing through the forest canopy than simply walking in the woods. Other functional benefits of raising the building are a reduction of snow buildup around its edges during the winter and protection against ground moisture in the summer.
Courtesy of http://dornob.com
Full Post
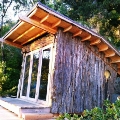
Quirky Cabana: Little Retreat Blends into Sloped Landscape
Despite its colorful mix of materials, a simple and strong concept stands behind the design of this house: the idea of raising up the existing ground and making it into the roof, in turn intended to nurse native plants.
Set in central California, the building uses reclaimed bark (maybe a bit rough for facades, but it does make for a sustainable cladding system), which further helps the structure look like a part of its natural surroundings.
The structure itself is situated to take advantage of the down-slope view of the ocean, framed by three simple windows, while providing a sense of privacy and enclosure along its other faces. Heating and cooling are entirely passive, neatly built into the fundamentals of the structure and its orientation. Up-cycled materials (from reclaimed floorboards to windows) were used wherever possible, making for a green project through and through.
Source: http://dornob.com
Full Post
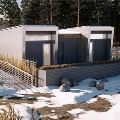
Low-Impact Sustainable Homes for Families in Remote Places
A team of students at the University of Calgary and Mount Royal University have joined forces to find a simple but effective sustainable pre-fab home that can be transported anywhere, even to remote locations, and assembled on the spot. The homes aren’t luxurious by any standard, but they are strong enough to withstand harsh weather comfortably. The main part of the home – the middle module – contains a kitchen, bathroom, and dining area. The additional modules on either side contain an office, a living area and bedrooms.
The sustainable part of the design comes from the rooftop photovoltaic array and an interior air purifying green wall. Outside, the units are meant to mimic and complement the surrounding natural beauty.
Source: http://dornob.com
Full Post
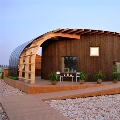
Curvy Solar House is a Cozy, Green, Shared Student Abode
Twenty-five students from Sweden’s Chalmers University designed and built a sustainable shared home that is meant to emphasize shared space while providing private spaces for the residents as well.
At only 60 square meters, you might not expect this small home to hold four residents comfortably. The secret to making this home work is to have the shared spaces do double duty. Built-in furniture in the middle of the home actually supports the private sleeping lofts above. The downstairs public spaces are spacious and the upstairs sleeping chambers are cozy and secluded.
Shared spaces in the home are large enough to keep the residents from feeling too cramped. Built-in furniture and movable furniture can be combined in different ways to change the look, feel, and flow of the home’s interior.
When the residents do begin to feel a bit cooped up, they can step outside under the arch that swoops over the entire house. It provides shelter from the elements while serving to power the home itself. The exterior is all solar panels which supply enough power to keep the home running.
Source: http://dornob.com
Full Post
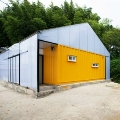
Low-Cost House: Hybrid Home of Cheap Cargo Containers
In practice building a whole house out of containers can prove challenging. In this design, part of the solution was to use containers as needed then frame with other materials around them.
The resulting structure, made for a family of seven, includes three containers and a series of semi-outdoor paths, walls and rooms situated around and in between them. These are contained inside a simple metal framework, spanned by doors, windows and translucent panels to create the needed degree of shade and insulation.
Having high ceilings internally also opens up future possibilities for second-story occupation on top of the containers below via ladder-or-stair-accessed decks.
Source: http://dornob.com
Full Post
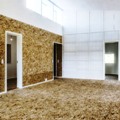
Upcycle House Made of Textural Post-Consumer Materials
Two shipping containers are the foundation for a single-family home made almost entirely of reclaimed post-consumer materials. Imaginative reuse of waste products like aluminum soda cans, champagne corks and recycled glass have helped lower the carbon emissions by 86% compared to the average home.
Textural reclaimed materials contrast with white surfaces on the interior, including cork tile floors, bath tiles made of recycled glass and wall panels consisting of wood chips that are by-products of various processes and pressed together without glue. Facade panels made of pressed and heat-treated post-consumer granulated papers cover the exterior walls, along with recycled tin.
The house is a showcase of sustainable building principles with passive solar energy, natural ventilation, smart use of daylight and thermal mass in the form of a greenhouse clad in recycled bricks.
Source: http://dornob.com
Full Post
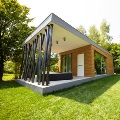
Low-Impact Prefab Vacation Cabin is at Home Anywhere
This modern prefab dwelling is adaptable to every location.It was designed for the hospitality industry as a kind of green alternative to large hotels. Atop the solid stone base, a shell of sustainable material houses only the basics: a bedroom and bathroom, along with a bit of storage space. The suite is a stylish refuge and easily adaptable to the cabin’s location. Two or more cabins can be grouped together to form a chateau perfect for an eco-friendly weekend getaway.
A series of metal poles “ties” the oversize eave to the stone base on the porch, creating a slightly-protected area from which to sit and enjoy the surroundings. Some of the poles actually support the eave, two others are functional rainwater management downspouts, and the remaining are merely ornamental.
Source: http://dornob.com
Full Post
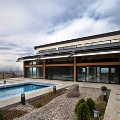
Eco-Friendly Home Produces More Energy Than It Uses
One of the goals of eco-friendly construction is to create homes that not only use fewer resources than conventional homes, but actually produce more energy than they consume. The house, located in Kladnica, Bulgaria, is energy efficient while minimizing its impact on the picturesque mountainous surroundings.
The home was built on a solid concrete foundation with concrete supporting frames and garage roof, but the rest of the structure is lightweight steel and timber. Thanks to excellent insulation and sun protection, the home needs no cooling in the summer and uses very little heat in the winter. Solar panels on the roof and a biomass heating system contribute to the energy saving and production of the home.
A controlled mechanical ventilation system with heat recovery provides the home with fresh air in all seasons. Careful measures were taken to ensure the air-tightness of the home. This feature controls energy loss and qualifies the house as passive by keeping the energy consumption below minimum requirements.
Source: http://dornob.com
Full Post
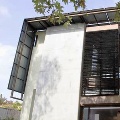
Solar panels
Solar panels can be used as your source of electrical energy. Aside from economy, it can also protect from fires and short circuits. Solar panels are placed on the roof facing the east to west in order to make sure that you will get enough solar energy. If you haven’t placed solar panels yet, make sure that your roof is designed with this provision. Pick a roofing material that will reflect radiant heat like a light-colored standing seam metal roof.
Source: http://homedesignlover.com/
Full Post

Flooring
Depending on the function of your room, you can choose from a variety of flooring materials like marble, parquet, granite, terrazzo, ceramic, wood and bamboo. But if you really want an eco-friendly flooring, it would be better to use laminated wood and bamboo especially for your bedroom.
Source: http://homedesignlover.com/
Full Post

Walls
Choose wall materials that can absorb solar heat like natural or fabricated brick. Bricks made up of sand, lime, cement and others are good for they are fire-resistant, absorb sun’s heat and have low water absorption. Some use ceramics for their walls which is also good for it is low in maintenance and could create an elegant look.
Source: http://homedesignlover.com/
Full Post
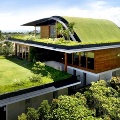
Roofing
Green roofing is cost efficient and attractive. Using a green roofing system can give extra insulation that helps keep energy consumption down. It can be used on some parts of the roof or for the entire roof. If you will not use green grass roofs, you can still go green by controlling storm water runoff with perimeter drains, gutters and subsurface drainage systems. You can collect rain water using rainwater catchment so that it can be used for washing clothes, flushing toilets, watering plants and irrigating landscapes. Do not use asphalt shingles if you plan to use rainwater for vegetation and drinking.
Source: http://homedesignlover.com/
Full Post

Layout
Most green homes have open design layouts in order to reduce construction cost. It also improves light and ventilation. It would also be easier to arrange your furniture if you have an open space. If you would like to have a touch of nature in some parts of the house, you can have them directly connected to an outdoor space for gatherings.
Source: http://homedesignlover.com/
Full Post
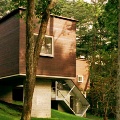
Rooms
Choose room locations by considering the mount of natural light and air that could enter it. You can also take into consideration the amount of heat that can enter your room in some time of the day. But you also have to consider the usage of the room in order to determine which ones will need enough heat and cold.
Source: http://homedesignlover.com/
Full Post

Windows
Windows should have wood or aluminum frames. Aluminum can be reused, free of toxins, energy-saving, cost-effective and free of cancer causing substances. The size of windows can be adjusted in relation to the mass of walls and floors that receives direct or indirect light. Place roof overhangs, canopies or awnings to shade your room from excessive heat. Try to determine the direction of prevailing winds and use casement windows on these areas for it can help hollowing out air that can give natural ventilation.
Source: http://homedesignlover.com/
Full Post
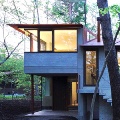
Building Materials
If you are serious about having a green home, use materials that make your home environmental friendly. You can make use of cement, ceramics, bricks, aluminum, glass, and steel as the main raw material in building your home. Before, wood was the primary material for green homes but due to the issue on illegal logging, wood was replaced by mild steel and aluminum. Mild steel can be used for roof trusses, walling, ceiling and others. Mild steel is stainless, lighter, more robust, easy to install and would last longer. You can also use LED lightings, non-toxic paint , recycled glass, recycled tiles, recycled aluminum and other recycled materials.
Source: http://homedesignlover.com/
Full Post
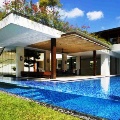
Building Orientation
It is important to consider how your home is positioned in the location you have chosen. Make sure that it is aligned on the east-west axis and the windows face true north or true south. For places with hot climates, place large windows at the north side to scoop in cool air and spread light. On the south side, have smaller windows and have shades for direct sunlight by using canopies and roof overhang. For cooler climates, minimize window sizes on the north side to minimize heat loss and larger windows on the south side to let more sunlight in. The manner of positioning your home is important to make sure your house is comfortable enough no matter what the climate is.
Source: http://homedesignlover.com/
Full Post

Site Conditions
Before you plan in making your home, you have to determine which site you would like to use. Observe if the area inspires you and suites to your wants. It should also be able to provide space for solar access, gardens, privacy, water and air. Since a green home is built to last, you need to look for a land you truly like where you can spend most of your time.
Source: http://homedesignlover.com/
Full Post

Brandt Aion Kitchen
Antoine Lebrun’s futuristic design is an eco-multifunctional kitchen incorporating electromechanical technology. Special plants developed by the aerospace industry with filtering and cleaning properties provide constantly renewable, clean water and soap. The unit also contains a cooking surface and sink. It even comes with an inbuilt dishwasher where dirty dishes can be put into the sink and professionally cleaned.
Full Post

I-Sopod
This revolutionary bath tub design is the handy work of i-sopod. Like a car straight out of a sci-fi film, this bath tub is constructed using doubled skinned GRP mouldings. Whilst open, the tub lights up like a Christmas tree using its in-built LEDs to create the perfect ambiance. The tub also comes with its very own mp3 player and has the latest filtration system.
Full Post
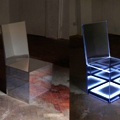
Affinity Chair
They say seeing is believing, but not when it comes to this next design. Ben Alun-Jones’ affinity chair attempts the impossible by re-creating the effect of invisibility by exploring light and space. Using one-way mirror film, plastic acrylic, LEDs and ultrasonic sensors the chair cloaks itself and blends into its environment. The futuristic feature also has the ability to interact with humans, by flashing LED’s the nearer you get to the seat.
Full Post

Arc Shower System
Designed by David Koo, this magnificent hi-tech shower is a capable of switching between normal mode and an energy saving mode by recycling hot water on site. This next generation water system is far more energy efficient then current day showers. The device comes equipped with a touch screen panel along with temperature and pressure control buttons.
Full Post

Toyo Isola S Kitchen Island
Created by Toyo Kitchens, this kitchen furniture can fit into any space. The innovative Ying Yang design is accompanied with three electric cooker rings, a sink and loads of space for all your kitchenware in the elaborate corrugated drawers. Like Ying and Yang this design fuses into perfect harmony, futuristic design and practicality.
Full Post

Ecotypic Bed
Designed by Arthur Xin this bed brings around the next generation of eco living/sleeping. Equipped with LEDs to help the plants grow, as well as speakers to play music that lull you to sleep, this bed also comes with its very own power-generating system. All activities such as weight lifting, in and around the bed are converted into energy, making it 100% eco-friendly. The main highlight of the bed is the integrated plants which are supported by a built in planter.
Full Post

Cloud
Award winning designers David Koo and Zheng Yawei have come up with this revolutionary concept design. Using magnetic force the base will levitate a soft upper cushion. This physics-defying couch could be the perfect place to drift off into dreamland after a long day at work.
Full Post

Kure Family Dining Table
Created by Turkish designer Faith Can Sarioz whose inspiration may have come from the animated show, the Jetsons, this dining table features the innovative concept of a sphere which can be cloesed to save space. Open, this pod-like dining table blossoms like a flower and seats six. It houses a light at the centre with a glowing blue light at the base.
Full Post
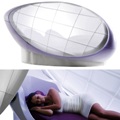
Concoon Bed
Wasserbetten has taken design to new heights with this amazing bed using innovative technology and incorporating a Yacht design. This bed would actually feel more at home in space than the bedroom. It contains built-in surround sound, therapeutic lighting, water bed sound and a water mattress to simulate the weightlessness of space.
Full Post

Z. Island
Designed for Scholtes by renowned Iraqi-born architect Zaha Hadid this futuristic prototype design features a touchscreen control panel, heating membranes, sound activators, aromatic scent dispensers, LED lights along with a multimedia entertainment system that comes with a flat screen TV and an Apple mac mini which would complement any modern day home.
Full Post
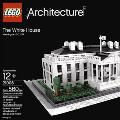
LEGO Architecture: The Best Kind of Architecture
Lego Architecture is a sub-brand and product range of the Lego construction toy, which aims to “celebrate the past, present and future of architecture through the Lego Brick”. The brand includes a series of Lego sets designed by ‘Architectural Artist’ Adam Reed Tucker, and each contain the pieces and instructions to build a model of a famous architectural building in micro-scale.
Lego is a medium that offers instant gratification. No matter how large a project is, it is a one-step process; there’s no gluey mess, sanding, or painting to worry about. There are thousands of different LEGO elements, each available in an array of colors.
Sets available (Partial List:
Sears Tower,
Empire State Building
Seattle Space Needle
Solomon R. Guggenheim Museum
Fallingwater
The White House
Rockefeller Center
Burj Khalifa
Robie House
Brandenburg Gate
Sydney Opera House
Big Ben
Villa Savoye
Imperial Hotel
Leaning Tower of Pisa
United Nations Headquarters
Full Post

Let your Phone Control your Home
Samsung Wi-Fi-enabled washer and dryer: the latest in smart home technology
The electronics giant has equipped a 5.2 cu. ft. capacity WF457 front-loading washer with a Smart Control system, allowing users to stay connected to the washer without having to manually control it at the machine. Consumers can, via a smart phone application, monitor cycle selections, remaining time and finishing alerts, as well as remotely start or pause the washer from anywhere in the house.
August Smart-Lock: Turn Your Phone Into a House Key
August, a new technology company will be selling a $199 smart-lock later this year. Similar to other smart devices, the idea behind August is that your phone communicates with an everyday object, in this case a device that you attach to your door. That base station or base plate, which is made of aluminum and attaches to the interior portion of your deadbolt, connects to your phone via Bluetooth. When you have the app on your phone and it is in close proximity to the base station on the door, the door will unlock or lock, depending on what side of it you are on. You can unlock or lock the door without actually having to press or do anything. Using the proximity sensors and Bluetooth, when you get to the door you don’t have to look for your phone or keys. It will automatically unlock the door. You can also send keys in the app to other people just like you would an email. It also lets you set permissions and check the lock status when you are away from the house.
Nest Thermostat: Warm Your Home With an App
About a year ago, a Silicon Valley start-up, led by former Apple executive Tony Fadell, set out to create the highest-tech thermostat on the market. They called it the Nest, the first thermostat to have a beautiful design and to let you adjust your home’s temperature by long distance with an app. The new model is more compatible with heating and cooling systems. And the new 3.0 software, which can also be loaded on older models, has a new system-match feature that works with different types of home systems to make better predictions.
Philips Hue: The Light Bulb You Can Control With Your Phone
It is a light bulb that you can control with your iPhone, iPad, or Android phone. Yes, with an app, you can not only turn on and off the light when you are away from home, but you can also customize the color of the light.
How does it all work? The starter kit, which starts at $199, comes with a smart bridge, a gadget that plugs into your home’s WiFi router. That bridge connects to the LED bulb and then the 600 lumen LED bulb connects to the hue app on your phone. The bulbs screw into your existing fittings, just like any normal light bulb.
Full Post

Newport Tower, Newport, RI
Speculation has swirled around this stone structure in Newport’s Touro Park for centuries. Was it an observatory? A windmill? Nobody knows for sure. Twenty-eight-feet tall and estimated to be 500 years old, it’s curiously located and perfectly aligned with other points on the planet, including 5,000-year-old Stonehenge. Some archaeologists even consider the tower to be evidence of pre-Colombian contact in the Americas.
Full Post
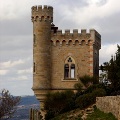
Church of St. Mary Magdalene, Rennes-le-Château, France
The mystery of this church in southeastern France reaches far beyond Dan Brown novels. Bérenger Saunière, a priest in the village of Rennes-le-Château in the early 1900s, is believed to have discovered the treasure of the Cathars, a Christian sect founded in the 11th century, inside this clue-laden house of worship. The cache of gold is rumored to have been stolen from the Temple of Jerusalem by the Romans in A.D. 70—and possibly connected to the legends surrounding the super-secret Priory of Sion, Knights Templar, Holy Grail, and the real tomb of Jesus.
Full Post

Porta Magica, Rome
It’s out in the open, but easy to overlook the mystery within Piazza Vittorio in Rome’s Esquilino neighborhood. The Porta Magica (“Magic Door,” a.k.a. “Alchemist’s Door”) is the only remaining entrance to the 17th-century villa of Massimiliano Palombara, who became obsessed with a recipe to turn metal into gold. Given to him by an alchemist, the recipe was written in a secret code that Palombara was unable to read. At a loss, he had the recipe inscribed into the door of his home, hoping that one of The Alchemists of Palazzo Riario—a local alchemy group—would pass by and recognize the language. It still stands, just waiting for someone to crack the secret formula.
Full Post

Coral Castle, Homestead, FL
Made from 1,100 tons of limestone boulders—bigger than those at Stonehenge—this structure, located just south of Miami, was built from 1923 to 1951 by a single man, a tiny Latvian immigrant named Edward Leedskalnin, as his home and an homage to the love of his life who left him the night before their wedding.
Mystery: How did he do it? The jilted man claimed he knew the secret to the pyramids’ construction. Other details—no mortar, precise seams, physics-defying balancing acts—have also stumped scientists for decades.
Visit: Take a guided tour for some insights into this quirky castle, where even the rocking chairs are made of stone.
Full Post

Rubjerg Knude Lighthouse, Hjørring, Denmark
Jutting out from a desolate dune called Lønstrup Klint (cliff), this ghostly sentinel was built in 1900 but abandoned in 1968 after sands and sea began to devour it whole. The sturdy 75-foot-tall building will likely collapse from shifting sands and coastal erosion in the next decade—and it makes you wonder what other ancient Viking relics lie beneath the sand.
Mystery: The tower was built on a dune-less cliff 656 feet from the sea and nearly 200-feet above sea level, yet, despite rescue attempts, the elements slowly swallowed it over the years.
Visit: Twenty miles north is a Danish Modernist country house steps from a more tranquil beach.
Full Post
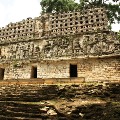
Yaxchilán, Chiapas, Mexico
This obscure fourth-century site, along the Usumacinta River at the Guatemala border, draped in thick strangler vines and echoing with shrieking howler monkeys, is a tourist-free standout among Mexico’s many ruins. Visitors approach by boat, then enter through El Laberinto (The Labyrinth), a limestone building with painted stucco panels and topped with decorative cresteríasdedicated to ruler kings like Moon Skull.
Mystery: Yaxchilán was mysteriously deserted in the ninth century, but pilings along each side of the river suggest that it was the site of a sophisticated suspension bridge, previously thought invented in the Western world.
Visit: Travel like Mayans, by water, on Mountain Travel Sobek’s Chiapas Wildlife Adventure, which includes whitewater-rafting runs along the Rio Santo Domingo and stops at Yaxchillán and other ancient ruins.
Full Post

Skara Brae, Orkney Islands,Scotland
Previously thought to be a Pictish village, this massive and mysterious Orcadian village on the Bay of Skaill is still being excavated—and changing everything we know about Europe’s pre-Celtic era in the process. The 5,000-year-old site predates the Egyptian pyramids. orkneyjar.com/history/skarabrae
Mystery: Even though the village was deserted thousands of years ago, the buildings at Skara Brae remain in good condition. Archaeologists don’t know why the last inhabitants left, although many theorize it was abandoned due to an apocalyptic event.
Visit: Hurtigruten’s In the Wake of the Vikings cruise calls on ports in the ancient Orkneys, as well as the Shetlands, Hebrides, and Faroes
Full Post

Renwick Hospital, Roosevelt Island, New York City
This abandoned Smallpox Hospital, replete with granite veneer, corbelled parapets, and mansard roofs, is a reminder of Gotham’s grisly past. Its 100 hospital beds once hosted quarantined immigrants suffering from the gruesome disease. An ongoing $4.5 million restoration project will open Renwick to the public in 2013, kicking off with an art project that includes giant butterflies hovering over the site.
Mystery: Renwick is currently illuminated at night by an anonymous patron, who purportedly has a view of it from an Upper East Side penthouse.
Visit: The American Institute of Architects and Classic Harbor Line offer architecture-themed cruises around Manhattan with lectures on Renwick and other mysterious city sites
Full Post

Fictional Architects in Movies
Barack Obama wanted to be an architect, so did Brat Pitt. Hollywood can’t get enough of them. For architects, it is not important what we learn about architecture from the films, but rather, what the films may reveal about popular perceptions of architects.
The Complete List: (Is there anyone missing?)
Paul Newman in “The Towering Inferno”:
Keanu Reeves in “The Lake”:
Steve Martin in “HouseSitter”:
Woody Harrelson in “Indecent Proposal”:
Michael Keaton in “White Noise”:
Frank Gehry (voice) in “The Simpsons”:
Gary Cooper in “Fountainhead”:
Jude Law (Landscape Architect” in “Breaking and Entering”:
Adam Sandler in “Click”:
Liam Neeson in “Love Actually”:
Wesley Snipes in “Jungle Fever”:
Luke Wilson in “My Super Ex-Girlfriend”:
Ashton Kutcher (Student) in “Butterfly Effect”:
Matt Dillon in “You, Me and Dupree” and “There’s Something About Mary”:
Tom Hanks in “Sleepless in Seattle”:
Charles Bronson in “Death Wish”:
Michelle Pfeiffer in “One Fine Day”:
Tom Selleck in “Three Men and a Baby”:
Henry Fonda in “12 Angry Men”:
Zach Braff in “The Last Kiss”:
Virginia Madsen in “Firewall”:
Matthew Broderick in “The Cable Guy”:
Richard Gere in “Intersection”
Full Post
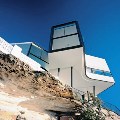
Holman House
High atop a 230-foot seaside cliff outside Sydney, Australia, the 3,498-square foot Holman House is a palace fit for a rock star. The plan is open, maximizing the benefits of sunlight and sea breezes. The concrete core acts as a thermally insulated box, reducing need for heating, even in the mild climate. The lower areas are of rough stone, blending into the local rock. The interior furnishings are natural materials.
Full Post
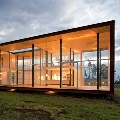
X House
The design clearly pay homage to Phillip Johnson’s iconic Glass House, which is now more than 50 years old. Yet the goal of creating more seamless integration with the surrounding environment, as well as leaving a smaller footprint, are clearly as relevant as ever. The 4,090-square foot X House near Quito, Ecuador is like an expanded, updated Glass House, oriented around a central courtyard.
Designed by Arquitectura X, the X House is recyclable, and features water-saving fixtures and efficient evaporative cooling.
Full Post
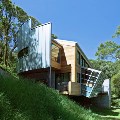
Inverness House
Perched on a steep slope above Tomales Bay in Inverness, California, this unique home was inspired by the rustic character of its surroundings. Designed by Studios Architecture to flow with the natural contours of the hillside, the house is flooded with natural light. It is made with locally sourced pine and takes advantage of passive solar heating and cooling, supplemented with efficient (and cozy!) radiant floors. The 1,840-square foot home also features water-saving technology.
Full Post
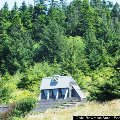
Small House on the Oregon Coast
325 square feet
Obie G. Bowman, Chris Heath
Gold Beach, Oregon
This small, off-grid cabin was designed as a guest house, and visitors are rewarded with sweeping views of the Pacific Ocean. Its “A-frame” shape helps it weather a demanding climate, including winds up to 90 miles per hour.
The small home is powered by solar panels and features gorgeous, locally sourced cedar. The dark concrete floor slab serves as a thermal mass that helps store heat during the day, releasing it in the evening.
Full Post
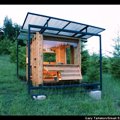
Watershed House
70 square feet
FLOAT Architectural Research and Design
Wren, Oregon
Built for a writer who wanted to channel his own inner Thoreau, the tiny Watershed House has got to offer some of the most stylish living available in 70 square feet. Reducing a cramped feeling, the cabin has lots of openings to let the light and the scenery in.
Watershed is built in a prefabricated process that reduces waste and disturbance to the site. The polycarbonate roof provides shading and diffuses the light, and the windows are double paned for insulation. The cabin even features a small, rain-fed reflecting pool to enhance the aura of contemplation and connection to nature. Think about that the next time you hear someone complain about their small apartment!
Full Post
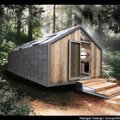
Joshua Tree House
387.5 square feet
Hangar Design Group
Mobile
Would you believe that this space-efficient design features two bedrooms, a kitchen and two bathrooms?
The small-but-comfortable house is prefabricated off site from recyclable metal cladding and wood. Several skylights provide illumination and ventilation, and the plumbing and electrical systems are designed to leave no visible mark on the terrain should the house be picked up and moved to a new vista.
Full Post

Getty’s new exhibition
Overdrive: LA Constructs the Future 1940-1990
Getty Center – Los Angeles
Through July 21, 2013
With Overdrive, at the Getty, we get an opportunity to see much of LA spread out before us in one place. This panoramic view should change the way we perceive its architecture and urbanism.
The exhibit shows how architects creatively interpreted the new conditions of Southern California’s multi-centered suburban metropolis, and how those concepts continued to evolve.
Overdrive is the story of a remarkable creative flowering throughout the second half of the twentieth century in Southern California. Now we can see that it was broader, more diverse, and more inclusive than we generally thought.
Full Post
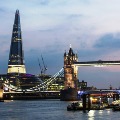
The London Bridge Tower,London
Nicknamed The Shard for its eight jagged vertical glass panels, this Renzo Piano–designed tower has offices, residential floors, and a Shangri-La hotel. Controversial since its completion in mid-2012, the 95-story skyscraper—built in an irregular pyramidal shape—is remaking the iconic London skyline. Visitors can take in the city from the viewing gallery and open-air observation deck on the 72nd floor, situated at a dizzying height of 804 feet.
Full Post

Gardens by the Bay, Singapore
This immersive, slightly trippy garden fantasyland, opened in 2011, is made up of various botanical attractions designed as sustainable public spaces. Highlights include the “Supertree Grove,” a forest of 16-story-high man-made structures covered with living plants and boasting photovoltaic cells that harvest solar energy (the trees are spectacularly illuminated at night), and the Flower Dome, the world’s largest column-less greenhouse—air is cooled at the lower occupied zones through chilled water pipes in ground slabs, while warm air is vented out the top. The conservatory is filled with blooms from all over the world, including a flower-filled field, and constructed from an intricate steel grid and 3,332 glass panels.
Full Post
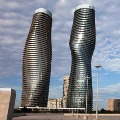
Absolute World Towers, Canada
Another head-turning creation from the nonconformist minds at Beijing-based architectural firm MAD, these twin residential towers (completed in 2012) are so curvaceous in design they’ve been nicknamed the Marilyn Monroe Towers. Located in Mississauga, a suburb of Toronto, the skyscrapers—518 and 589 feet tall, respectively—twist 209 degrees from the base to the top, and have already won accolades from Chicago-based Council on Tall Buildings and Urban Habitat, a nonprofit group of architects and engineers who named them the best tall buildings in the Americas.
Full Post
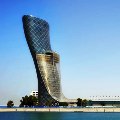
Capital Gate, Abu Dhabi
Dubai typically hogs the limelight with its ambitious projects, but now Abu Dhabi is defying gravity with this glassy 35-story landmark—the world’s furthest-leaning man-made tower. The glinting 18-degree tilt (four times more than that of Pisa’s leaning tower) catches your eye among the city’s jumble of skyscrapers and cranes.
Full Post
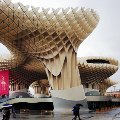
Metropol Parasol – Seville, Spain
If you want to know what Alice felt like in Wonderland, head to Seville, where a trippy new pavilion has sprung up in the Plaza de la Encarnacíon. Undulating blonde timber structures with a honeycomb roof make up the world’s largest wooden building, known by locals as “Setas de la Encarnación,” or the Mushrooms of Incarnation. It’s home to an archaeological museum, a farmers’ market, and an elevated plaza with bars and restaurants.
Full Post

Lincoln Road Parking Garage, Miami
The modernist open-air structure designed by Swiss firm Herzog & de Meuron opened in 2010 and has become a hot spot for events, while hip shops and restaurants like Danny Meyer’s Shake Shack draw daytime crowds. Developer Robert Wennett refers to the trapezoidal house of cards as a “parking sculpture,” complete with an adjacent water garden and a Dan Graham–designed glass pavilion. The mixed-use venue was a winner of the 2011 T+L Design Awards.
Full Post
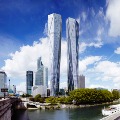
Hermitage Plaza, Paris
When you think of innovative 21st-century architecture, Paris isn’t the first city that springs to mind. But these ambitious Foster + Partners–designed twin skyscrapers will challenge that perception once completed. They are on track to become the tallest buildings in the EU, topping out at 1,050 feet, and will provide the business district of the city, east of La Défense, with a riverfront park lined with shops and restaurants. The towers are also energy efficient, with high-tech insulation and solar shading.
Launch Date: 2017
Full Post
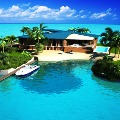
The 5 Lagoons, Maldives
Developers may just have landed on a viable future for this picturesque but low-lying Indian Ocean archipelago, which is threatened by rising sea levels: floating resorts. A master plan called The 5 Lagoons, a joint venture between Netherlands-based developer Dutch Docklands and the Maldivian government, aims to create five floating wonderlands made up of resorts and golf courses linked by underwater tunnels.
The first phase, The Ocean Flower, comprises 185 luxury homes along a flower-shaped quay in the prestigious North Male atoll. The best part: every villa has water views.
Full Post

Spaceport America, New Mexico
This Foster + Partners-designed commercial spaceport in the New Mexico desert resembles, naturally, a spaceship. It is the future launch site of Richard Branson’s Virgin Galactic tours of outer space—slated for blastoff in late 2013. Twelve flight tests have been hosted since 2006 at the vertical launch area, and public launches occur on a regular basis, including the annual student launch project.
Once fully operational, the site will contain an airfield, launchpads, terminal/hangar facility, emergency response capabilities, utilities and roadways, along with tourism experiences. For now, visitors can join public bus tours to check out the spaceport.
Full Post

Wine Museum, Lavaux, Switzerland
For sheer audacity, nothing beats these plans for a monument to the Lavaux wine-making region. Swiss firm Mauro Turin Architects envisions cantilevering the museum from the side of a mountain overlooking the historic vineyards (some of which date back to the 11th century)—a feat of engineering those ancient vintners would surely never have imagined. Visitors will walk along a glass and steel walkway jutting from a rock in the mountainside, with glass sides creating unbroken views over the vineyards and out to Lake Geneva.
Full Post
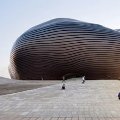
Ordos Museum, China
The copper-toned metal exterior and undulating shape of the Ordos Museum reflect the surrounding Gobi Desert of Inner Mongolia. It’s the brainchild of the Beijing-based architectural firm MAD, known for fluid designs and imaginative urban solutions. The company intended the large-scale museum as “the irregular nucleus” for Ordos, a newly developed town that, as of 2011, already has its first architectural icon.
Full Post

Galaxy Soho Building, Beijing
Given China’s reputation for bold and speedy construction, it’s no surprise that 2012 marked the arrival of this cool new building in the capital city of Beijing. Designed by Iraqi-British architect Zaha Hadid—the first woman to be awarded the Pritzker Prize—this 18-story office, retail, and entertainment complex consists of four domed structures connected by bridges and platforms, crafted from aluminum, stone, glass and stainless steel. Inspired by nature, the flowing lines and organic forms create a lusciously harmonious effect.
Full Post
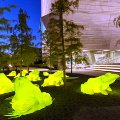
Perot Museum of Nature and Science, Dallas
Opened in December 2012, this 180,000-square-foot facility, designed by Pritzker Prize-winning architect Thom Mayne, is itself a feat of scientific ingenuity. His firm Morphosis Architects set a goal of creating an attractive urban environment that also adheres to green principles.
Hence features like a 54-foot, continuous-flow escalator contained in a glass-enclosed, tube-like structure that extends outside the building—along with landscaping (courtesy of Talley Associates) that includes a roofscape planted with drought-tolerant species, an interactive water feature, and a “Leap Frog Forest” of glowing amphibians.
Full Post
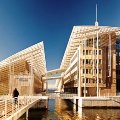
Tjuvholmen Icon Building, Oslo
Renzo Piano designed this arts and culture center, which debuted in 2012 along a little used harbor southwest of Oslo’s city center. Bridges link three buildings—a museum, office space, and culture center—across canals formed from reclaimed land, and a sculpture park gently slopes toward the sea.
The entire project was developed along a new promenade that starts at Aker Brygge and ends on the sea at a floating dock, providing unbroken visual contact with the water. It looks, from above, like a docked spaceship, with a curved roof that dips down to meet the parkland.
Full Post
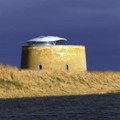
Martello Tower Y, Suffolk, England
Cannons used to stand on top of the 30-foot high Martello Tower Y , a fortress built in 1808 to defend the east coast of England against a possible invasion by Napoleon’s French forces. Two years ago industrial designer Duncan Jackson of Billings Jackson Design and Piercy Conner Architects restored and revived the tower as a monumental base for a three-bedroom, roof-level contemporary residence with views of surrounding farms and shoreline. Entry is via the first floor, once an ammunition store.
Full Post
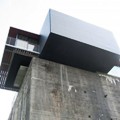
WWII Ruin, Hamm Westfalen, Germany
A five-story World War II bunker pockmarked by several air attacks but structurally sound provided a vertical, urban plot with great views for a residential penthouse built on top of it in 2008. As a historical landmark, the bunker remains unpainted and unchanged in stark contrast to the contemporary brick, wood and steel dwelling with cantilevered decks on top.
Full Post
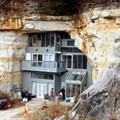
Caveland, Festus, Missouri
Fred and Wilma Flintstone, meet the Jetsons. First a sandstone mine and later a roller rink and concert venue where Bob Segar and Ike and Tina Turner performed, the nearly three-acre property known as ‘Caveland’ was purchased on eBay in 2003. Its new owners, according to their web site, transformed the cave into a naturally insulated two-story, three bedroom home with a gently curving staircase, hardwood floors and 28 salvaged sliding glass doors on the façade. Most of the rock walls are still exposed in their natural state. Once licensed as a bomb shelter, the cave has a natural spring and city water.
Full Post
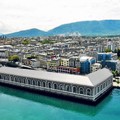
Homes for sale: Monastery in Switzerland
Location: Geneva, Switzerland
Price: £8m
Is it a monastery? Or a warehouse? No, this is a four-bedroom, four en-suite bathroom apartment on the Quai Du Seujet with a panoramic view of the River Rhône and Lake Geneva. It is traditionally decorated inside, but this property has only one reception room.
Full Post
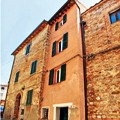
Homes for sale: Small Footprint in Italy
Location: Umbria, Italy
Price: £180,000
This is a tall story, but not a wide or deep one, as this is a small-footprint, two-bedroom, four-floor home in Umbria, Italy. The top of the house has views over the surrounding villages, but you won’t have room to swing a cat inside the property.
Full Post
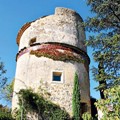
Homes for sale: 16th-century Provence tower
Location: Provence, France
Price: £770,000
On the outside, this is an eccentric three-bedroom 16th-century Provence tower. Inside, it is even more unusual. Amid the beamed ceilings and terracotta floor tiles lies newly installed modern technology ranging from underfloor heating to remote-control gadgetry. The property also comes complete with an extensive olive grove, a mature garden and magnificent views over the striking Luberon region.
Full Post
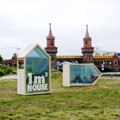
World’s Smallest House – Only 1 Square Meter
Berlin-based architect Van Bo Le-Mentzel has created “One-Sqm-House” – probably the smallest house in the world. It’s a DIY wooden structure, which uses only one square meter of space and can be used as a dwelling place, mobile kiosk or even an extra room inside your apartment. Because of the flipping mechanism, it can be used both vertically or horizontally. It has a slide window and a lockable door. The house weighs only 40 kilos and has wheels, so can be moved around easily.
Full Post

World’s Slimmest House, Poland
Keret House is an art installation. Takes the form of an insert between the two buildings, representing different eras in the history of Warsaw. The site on which the house stands, is at its widest point 152 centimeters, and the narrowest – 92 centimeters.
Full Post
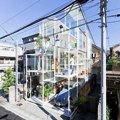
Transparent House, Japan
If you say you have nothing to hide, try spending a few nights in the see-through house located in Tokyo, Japan. Built by Sou Fujimoto Architects, this 914 square-foot transparent house was inspired by our ancient predecessors who inhabited trees. While the house offers plenty of daylight, expect no privacy here.
Full Post

Balconies
These are designed so that you could step out from your room above to enjoy the fresh air and views.
Full Post

Arcades
A series of arches supported by columns is called an arcade. An old architectural feature that originated in Rome. In the Mediterranean, the arcades sheltered walkways in town squares.
Courtesy: Hugh Jefferson Randolph Architects. Austinarchitect.com (512) 796-4001
Full Post

Courtyards and Patios
The mild climate of the Mediterranean encouraged outdoor living, so the Spanish created lots of spaces to enjoy outside. The patios often had fireplaces which allowed you to linger outside late into the night.
Full Post

Ornamental Iron Work
Finely crafted wrought iron work graces stair railings, gates, window grilles and lanterns
Full Post

Tower-like Chimneys
A chimney is given grand treatment with moldings and little windows, among other details.
Courtesy: Hugh Jefferson Randolph Architects. Austinarchitect.com (512) 796-4001
Full Post
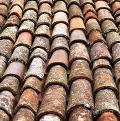
Terracotta Roof Tiles
The red clay roof tops give the homes a warm, earthy, rustic look. Often the roof lines are multi-level to create interest and asymmetry
Full Post
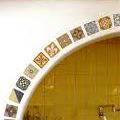
Painted Tile
A beautifully curved passageway arch reveals another classic feature: Hand-painted tiles