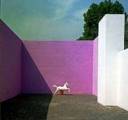
Luis Barragan House (1947)
Location: Tacubaya, Mexico City, Mexico
Architect: Luis Barragan
On a sleepy Mexican street, the former home of the Pritzker Prize-winning architect Luis Barragán is quiet and unassuming. However, beyond its stark facade, the Barragán House is a showplace for his use of color, form, texture, light, and shadow.
Barragán’s style was based on the use of flat planes (walls) and light (windows). The high-ceilinged main room of the house is partitioned by low walls. The skylight and windows were designed to let in plenty of light and to accentuate the shifting nature of the light throughout the day. The windows also have a second purpose – to let in views of nature. Barragán called himself a landscape architect because he believed that the garden was just as important as the building itself. The back of Luis Barragán House opens onto the garden, thus turning the outdoors into an extension of the house and architecture.
Luis Barragán was keenly interested in animals, particularly horses, and various icons drawn from popular culture. He collected representative objects and incorporated them into the design of his home. Suggestions of crosses, representative of his religious faith, appear throughout the house. Critics have called Barragán’s architecture spiritual and, at times, mystical.
Luis Barragán died in 1988; his home is now a museum celebrating his work.